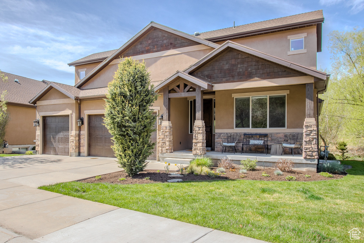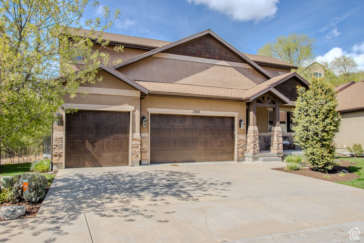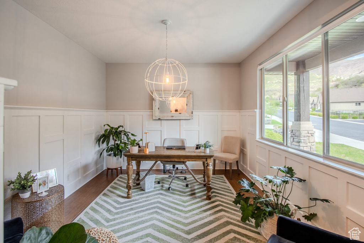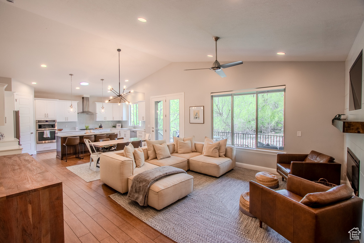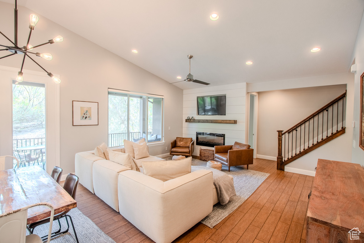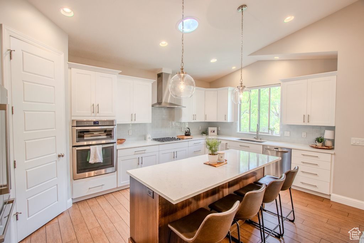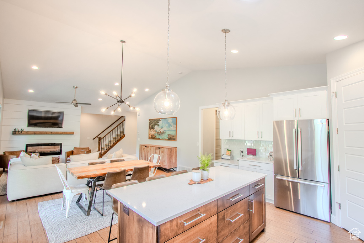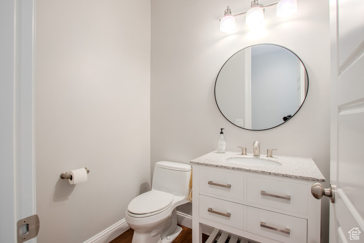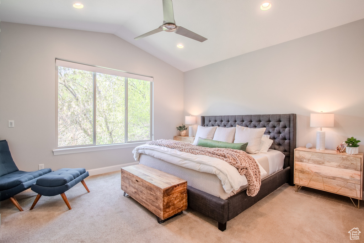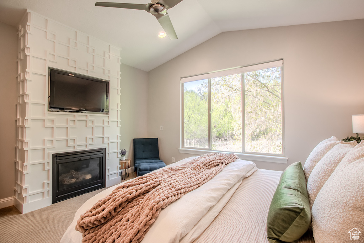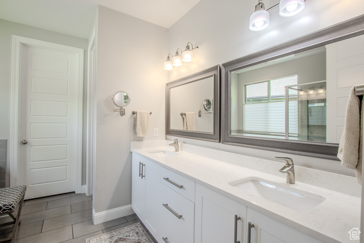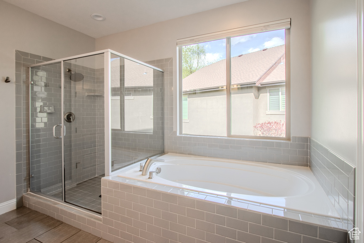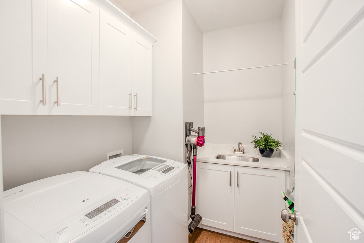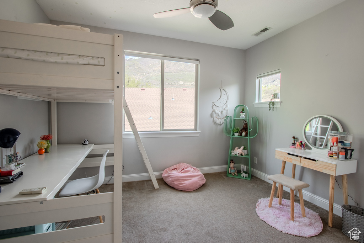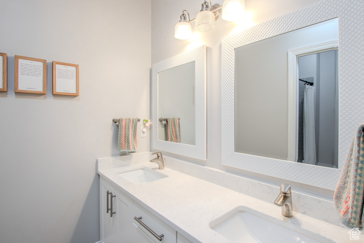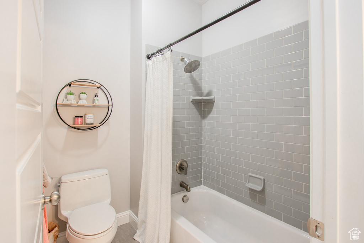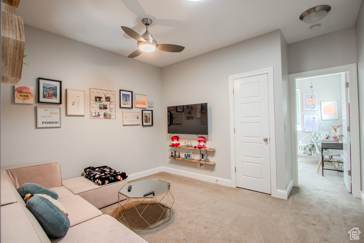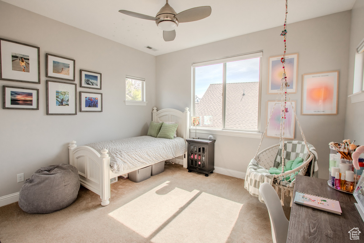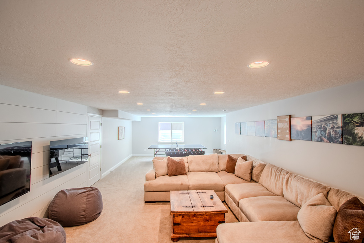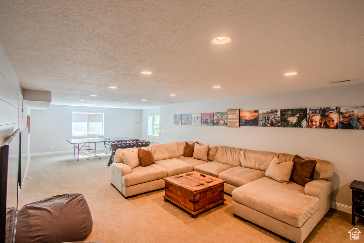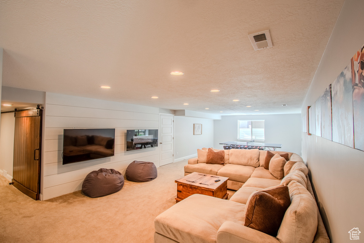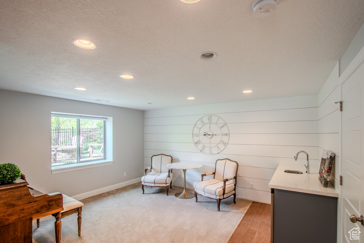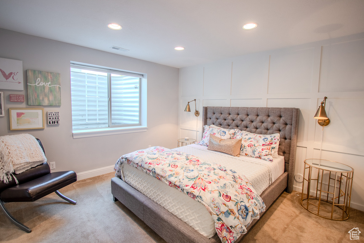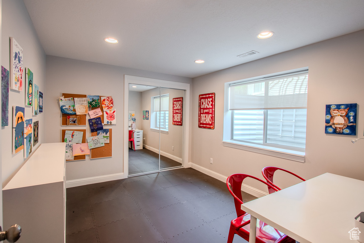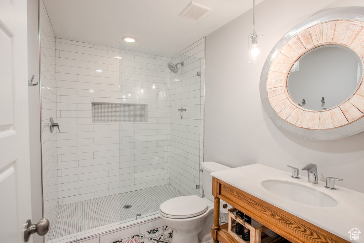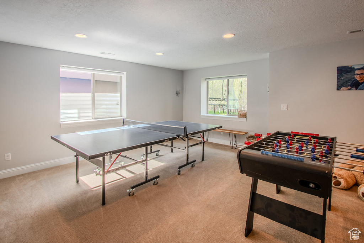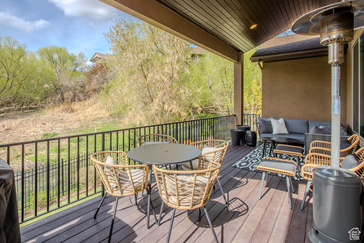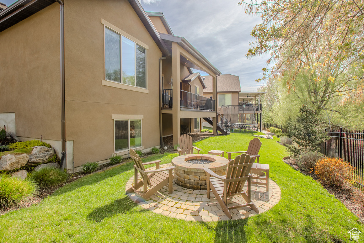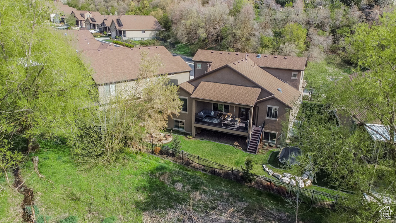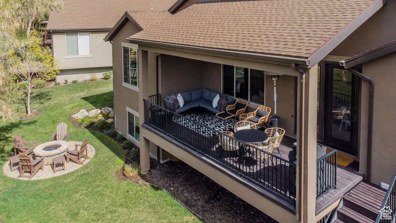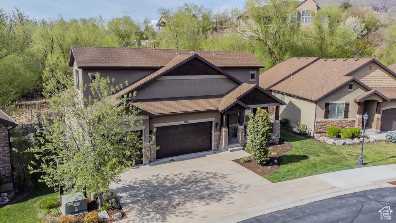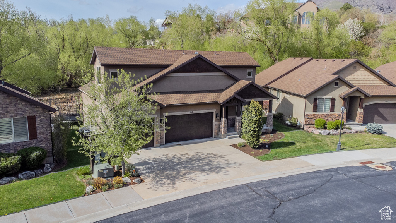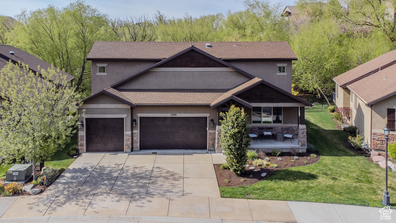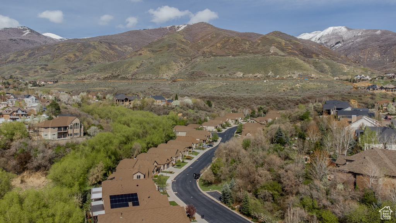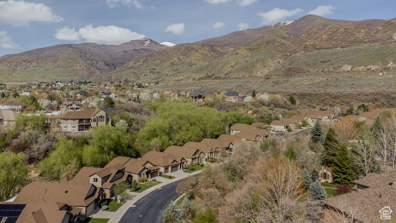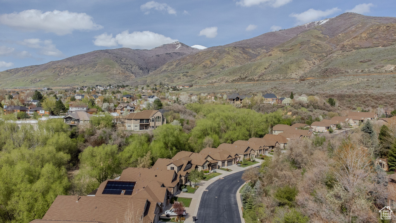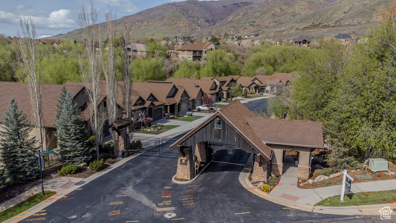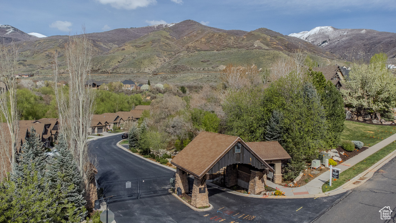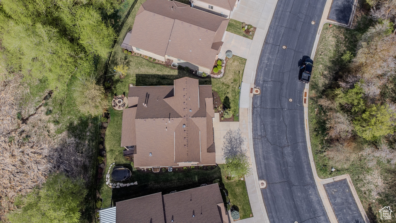Property Facts
This exquisite home in Fruit Heights, Utah offers the perfect blend of luxury and convenience. Situated in a gated community, this property provides the ultimate main level living experience. With all your essential amenities on the main floor, including a spacious master bedroom with vaulted ceilings and a cozy fireplace, a grandmaster bath with elegant tile floors and granite countertops, and a gourmet kitchen with abundant cabinets and a granite island, you'll have everything you need right at your fingertips. The main level also features a laundry room, an office space, and access to your own private covered deck, perfect for enjoying the beautiful views. The basement boasts a large family room with a gaming nook, two additional bedrooms, and plenty of natural light flowing in through the ample windows. This community has been voted "Community of the Year" for its outstanding amenities and easy access to the nearby foothills. Residents can take advantage of two gated entrances, walking trails, a clubhouse, pool, and fitness center. Plus, with the foothills just a short walk away, you can indulge in hiking and biking adventures whenever you please. Not only does this home offer an impressive 4,300 square feet of living space, but it also includes a 3 1/2 car garage, providing ample room for your vehicles and storage needs. Considering that the last home sold in this community went for $920,000 and had 3,600 square feet, this property offers exceptional value. One of the standout features of this home is its low-maintenance lifestyle. The homeowners association takes care of landscaping and snow removal, ensuring that you can enjoy a hassle-free living experience. Convenience is key in this neighborhood, with easy access to shopping centers, schools, and major highways and freeways just minutes away. In addition to its outstanding features and amenities, this neighborhood is perfect for active residents who appreciate the outdoors. The tree-lined streets create a picturesque setting, especially when beautifully lit at night. Overall, this home offers a truly desirable and luxurious lifestyle within a highly sought-after community. Don't miss out on this incredible opportunity!
Property Features
Interior Features Include
- Bath: Master
- Bath: Sep. Tub/Shower
- Closet: Walk-In
- Den/Office
- Dishwasher, Built-In
- Disposal
- Gas Log
- Great Room
- Oven: Double
- Vaulted Ceilings
- Granite Countertops
- Floor Coverings: Carpet; Hardwood; Tile
- Window Coverings: Blinds; Part
- Air Conditioning: Central Air; Electric
- Heating: Electric; Forced Air
- Basement: (100% finished) Daylight; Full
Exterior Features Include
- Exterior: Deck; Covered; Double Pane Windows; Entry (Foyer); Sliding Glass Doors
- Lot: Curb & Gutter; Road: Paved; Secluded Yard; Sidewalks; Sprinkler: Auto-Full; Terrain, Flat; View: Mountain; Wooded; Private
- Landscape: Landscaping: Full; Mature Trees; Scrub Oak
- Roof: Asphalt Shingles
- Exterior: Asphalt Shingles; Stone; Stucco; Cement Board
- Patio/Deck: 1 Patio 1 Deck
- Garage/Parking: 2 Car Deep (Tandem); Attached; Opener
- Garage Capacity: 3
Inclusions
- Fireplace Insert
- Microwave
- Range
- Refrigerator
Other Features Include
- Amenities: Cable Tv Wired; Clubhouse; Electric Dryer Hookup; Exercise Room; Gas Dryer Hookup; Gated Community; Home Warranty; Park/Playground; Swimming Pool
- Utilities: Gas: Connected; Power: Connected; Sewer: Connected; Sewer: Public; Water: Connected
- Water: Culinary; Secondary
- Pool
HOA Information:
- $345/Monthly
- Transfer Fee: 0.5%
Environmental Certifications
- Energy Star
Zoning Information
- Zoning: R-1-12
Rooms Include
- 5 Total Bedrooms
- Floor 2: 2
- Floor 1: 1
- Basement 1: 2
- 5 Total Bathrooms
- Floor 2: 1 Full
- Floor 1: 1 Full
- Floor 1: 1 Three Qrts
- Floor 1: 1 Half
- Basement 1: 1 Full
- Other Rooms:
- Floor 1: 1 Family Rm(s); 1 Den(s);; 1 Kitchen(s); 1 Bar(s); 1 Semiformal Dining Rm(s); 1 Laundry Rm(s);
- Basement 1: 1 Family Rm(s); 1 Bar(s);
Square Feet
- Floor 2: 595 sq. ft.
- Floor 1: 1528 sq. ft.
- Basement 1: 1500 sq. ft.
- Total: 3623 sq. ft.
Lot Size In Acres
- Acres: 0.07
Buyer's Brokerage Compensation
2.5% - The listing broker's offer of compensation is made only to participants of UtahRealEstate.com.
Schools
Designated Schools
View School Ratings by Utah Dept. of Education
Nearby Schools
| GreatSchools Rating | School Name | Grades | Distance |
|---|---|---|---|
8 |
Knowlton School Public Preschool, Elementary |
PK | 1.00 mi |
7 |
Kaysville Jr High School Public Middle School |
7-9 | 1.89 mi |
1 |
Mountain High School Public High School |
10-12 | 1.49 mi |
NR |
Challenger School - Farmington Private Preschool, Elementary |
PK | 1.13 mi |
7 |
Windridge School Public Preschool, Elementary |
PK | 1.16 mi |
7 |
H C Burton School Public Preschool, Elementary |
PK | 1.18 mi |
3 |
Career Path High Charter High School |
9-12 | 1.31 mi |
NR |
Utah Career Path High School High School |
1.31 mi | |
2 |
Renaissance Academy Public Elementary, Middle School, High School |
K-12 | 1.51 mi |
7 |
Davis High School Public High School |
10-12 | 1.66 mi |
NR |
Baer Canyon High School For Sports & Medical Sciences Elementary, Middle School, High School |
1.74 mi | |
NR |
Baer Canyon High School for Sports & Medical Sciences Charter Elementary, Middle School, High School |
Ungraded | 1.74 mi |
7 |
Columbia School Public Elementary |
K-6 | 2.02 mi |
7 |
Kaysville School Public Preschool, Elementary |
PK | 2.02 mi |
NR |
Farmington Bay Youth Center (YIC) Public Middle School, High School |
8-12 | 2.02 mi |
Nearby Schools data provided by GreatSchools.
For information about radon testing for homes in the state of Utah click here.
This 5 bedroom, 5 bathroom home is located at 1503 E Mirabella Way in Fruit Heights, UT. Built in 2014, the house sits on a 0.07 acre lot of land and is currently for sale at $970,000. This home is located in Davis County and schools near this property include Morgan Elementary School, Fairfield Middle School, Davis High School and is located in the Davis School District.
Search more homes for sale in Fruit Heights, UT.
Contact Agent

Listing Broker

RE/MAX Associates (Layton)
579 Heritage Park Blvd.
Ste 201
Layton, UT 84041
801-774-1600
