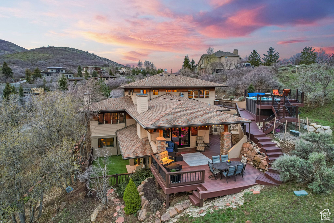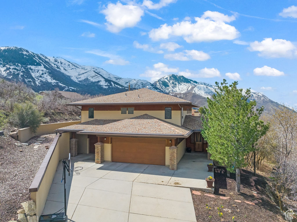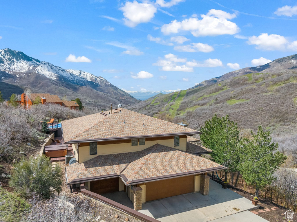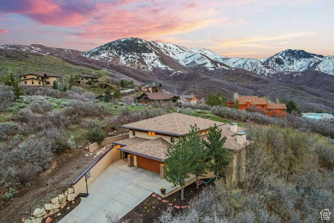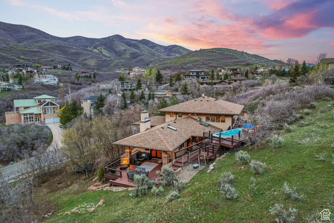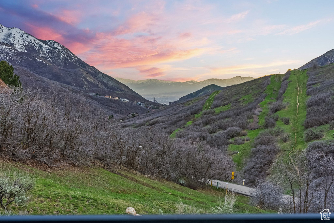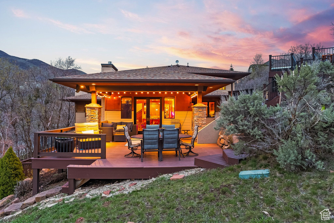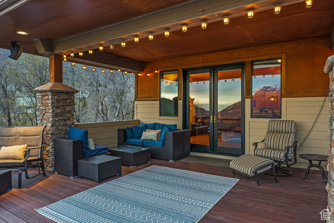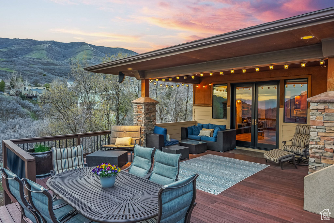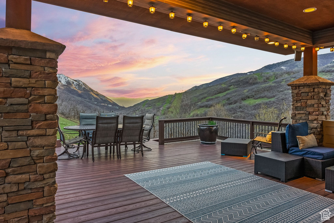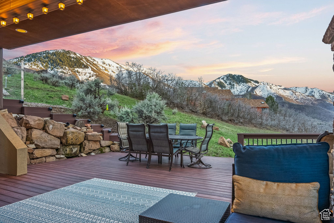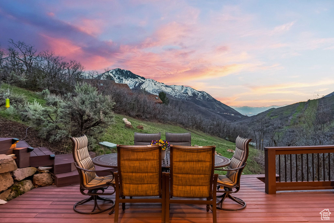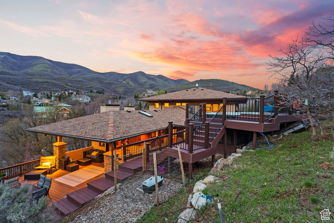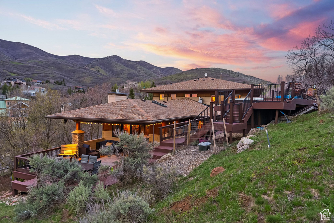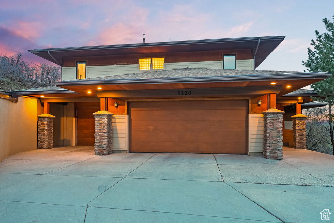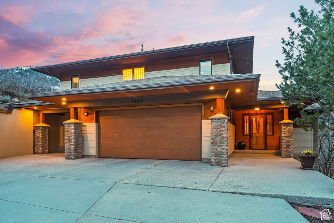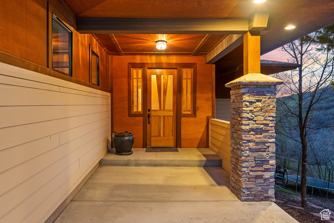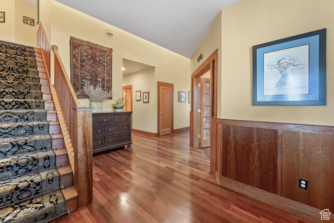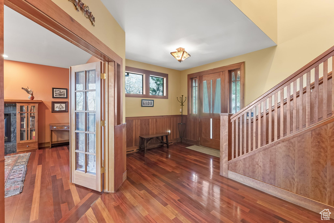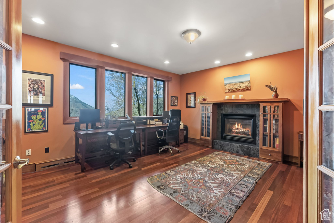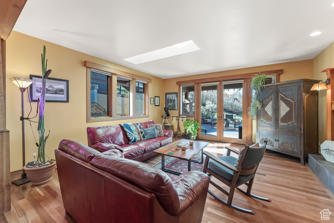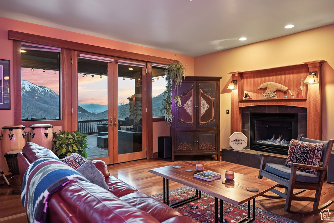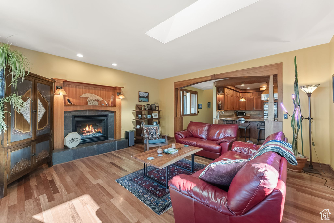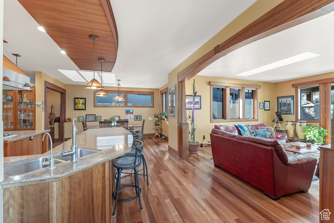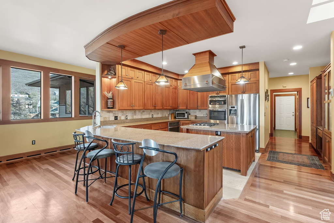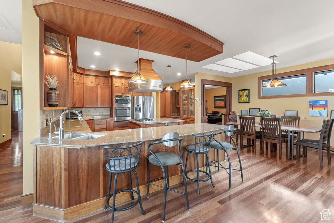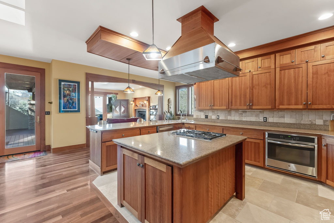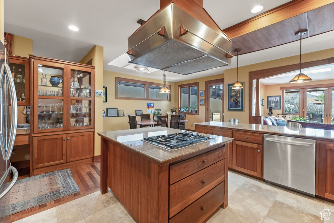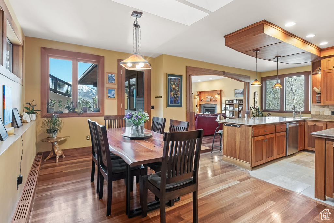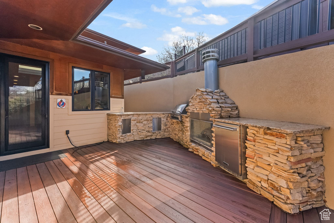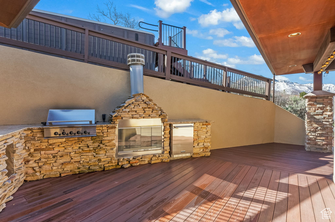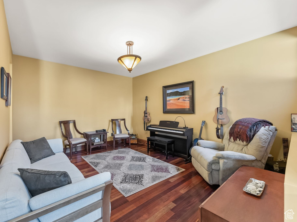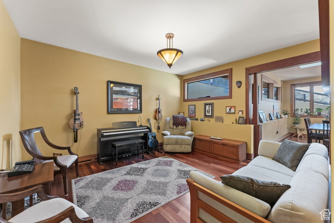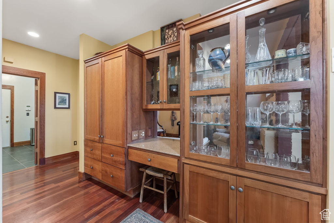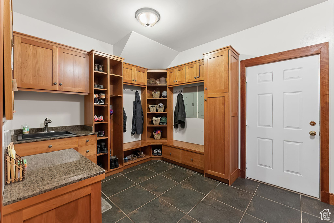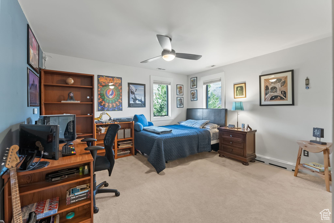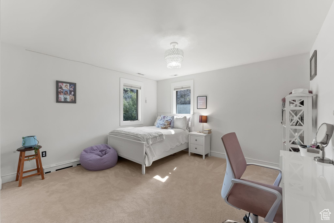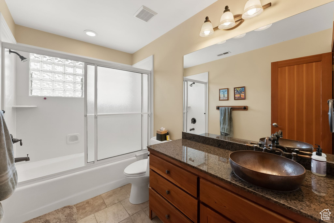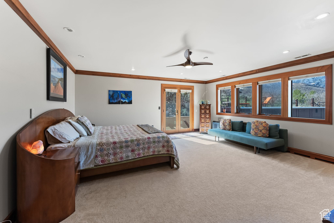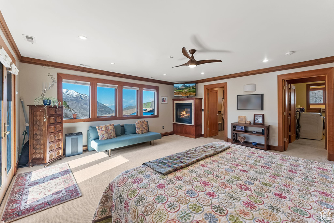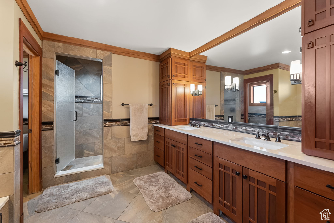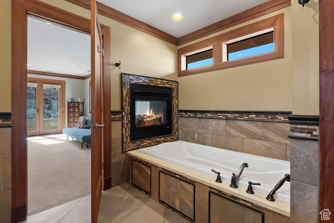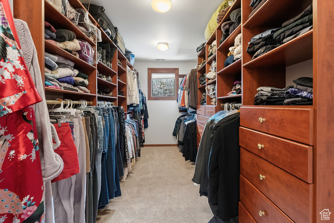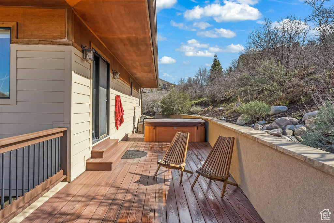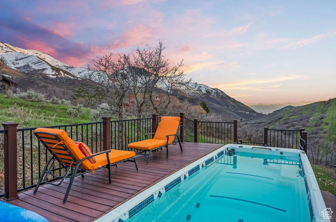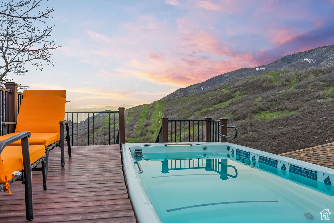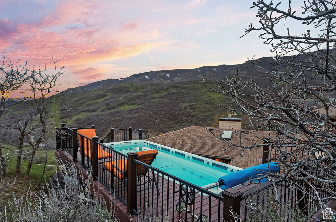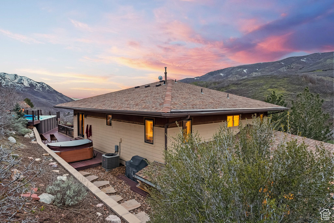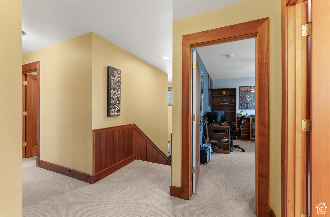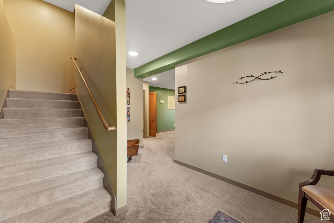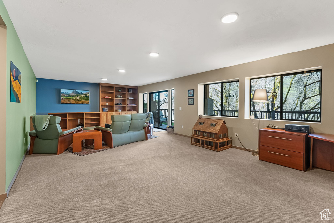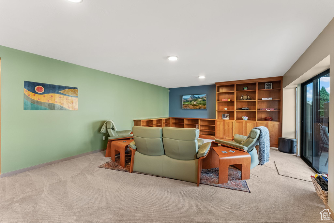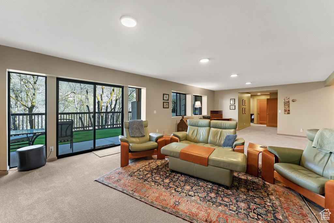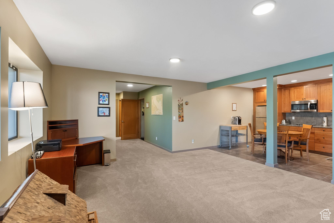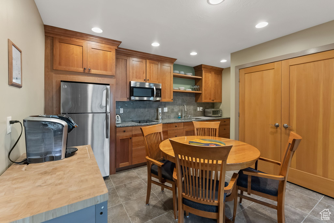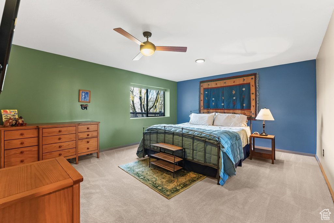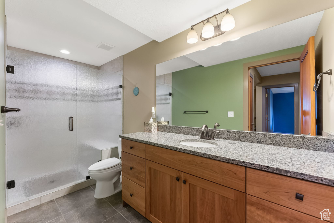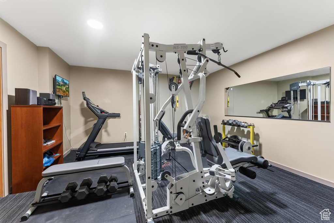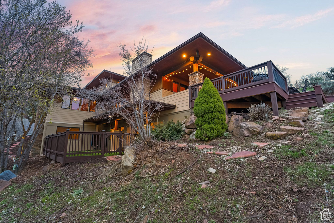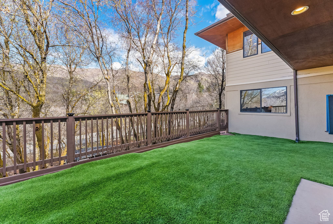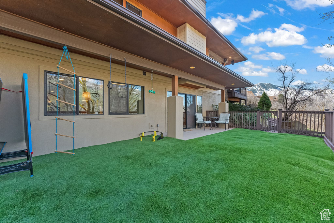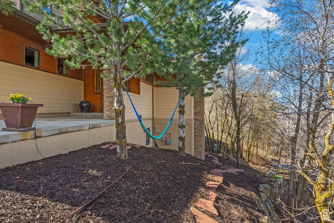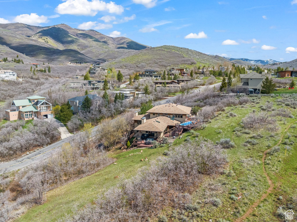Property Facts
Classic minimalist Frank Lloyd Wright-inspired design with expansive mountain vistas and ample space and silence in the highly desirable Emigration Oaks neighborhood. Only minutes from Salt Lake, this home provides a private sanctuary from the bustle of the city, an escape from the heat of summer, and clean air during the winter inversion. This custom Prairie-Style home smoothly integrates into its over two-acre gamble oak-covered mountainside surrounds. Extensive use of glass blurs the transition from the interior to the exterior bringing the natural beauty of the Canyon in. Distinctive mahogany-wrapped eaves, low-pitched roofs, an intriguingly open floorplan, and mountain views of Emigration Canyon and the Salt Lake Valley in every direction are some of this home's strong suits. The craftsmanship of the cherrywood finishes and carpentry on its interior is another. Hardwood flooring, cabinets, built-ins, wainscoting, balusters, base and case, hot water heat enclosures, bookcases, window trim, and fireplace surrounds are a wood lover's dream. Other special features include a fluid transition from indoor to outdoor entertaining offering a bevy of options: a hot tub, a twenty-one-foot Catalina Swim Spa, an abundance of maintenance-free decking, and a custom outdoor kitchen with built-in barbeque, sink, refrigerator, and fireplace. Enjoy a 360-degree view of the mountains while swimming in your heated Swim Spa. The backyard has easy access to a private hiking trail that leads up to the top of the mountain ridges, with unparalleled views of the Great Salt Lake and the entire valley. The newly remodeled walk-out lower level of the home can act as a private apartment if necessary, complete with a second kitchen, second laundry facility, remodeled bath, and an exercise room for your gym equipment. A three-year-old roof and two EV chargers round out the list of newer improvements to the property.
Property Features
Interior Features Include
- Alarm: Fire
- Basement Apartment
- Bath: Master
- Bath: Sep. Tub/Shower
- Closet: Walk-In
- Den/Office
- Dishwasher, Built-In
- Disposal
- Floor Drains
- French Doors
- Gas Log
- Jetted Tub
- Kitchen: Second
- Kitchen: Updated
- Mother-in-Law Apt.
- Oven: Double
- Oven: Wall
- Range: Gas
- Vaulted Ceilings
- Granite Countertops
- Smart Thermostat(s)
- Floor Coverings: Carpet; Hardwood; Tile; Slate; Travertine
- Window Coverings: Blinds; Shades
- Air Conditioning: Central Air; Electric
- Heating: Gas: Radiant; Hot Water; Radiant: In Floor
- Basement: (100% finished) Full; Walkout
Exterior Features Include
- Exterior: Awnings; Balcony; Basement Entrance; Deck; Covered; Double Pane Windows; Entry (Foyer); Outdoor Lighting; Patio: Covered; Porch: Open; Skylights; Sliding Glass Doors
- Lot: Road: Paved; Secluded Yard; Terrain: Grad Slope; Terrain: Mountain; View: Mountain; View: Valley; Wooded; Drip Irrigation: Auto-Part
- Landscape: Landscaping: Part; Mature Trees; Pines; Scrub Oak; Terraced Yard
- Roof: Asphalt Shingles
- Exterior: Cedar; Concrete; Stucco; Cement Board
- Patio/Deck: 2 Patio 2 Deck
- Garage/Parking: 2 Car Deep (Tandem); Attached; Extra Width; Opener; Extra Length; Workbench
- Garage Capacity: 3
Inclusions
- Alarm System
- Ceiling Fan
- Dryer
- Fireplace Insert
- Freezer
- Gas Grill/BBQ
- Hot Tub
- Microwave
- Range
- Range Hood
- Refrigerator
- Swing Set
- Washer
- Water Softener: Own
- Window Coverings
- Workbench
- Trampoline
- Smart Thermostat(s)
Other Features Include
- Amenities: Cable Tv Wired; Electric Dryer Hookup; Exercise Room; Park/Playground; Swimming Pool
- Utilities: Gas: Connected; Power: Connected; Sewer: Connected; Sewer: Septic Tank; Water: Connected
- Water: Culinary
- Pool
- Spa
HOA Information:
- $1726/Annually
- Transfer Fee: $75
- Hiking Trails; Snow Removal
Zoning Information
- Zoning: 6144
Rooms Include
- 4 Total Bedrooms
- Floor 2: 3
- Basement 1: 1
- 4 Total Bathrooms
- Floor 2: 2 Full
- Floor 1: 1 Half
- Basement 1: 1 Full
- Other Rooms:
- Floor 2: 1 Laundry Rm(s);
- Floor 1: 1 Family Rm(s); 1 Den(s);; 1 Kitchen(s); 1 Formal Dining Rm(s); 1 Semiformal Dining Rm(s);
- Basement 1: 1 Family Rm(s); 1 Kitchen(s); 1 Laundry Rm(s);
Square Feet
- Floor 2: 1520 sq. ft.
- Floor 1: 1976 sq. ft.
- Basement 1: 1976 sq. ft.
- Total: 5472 sq. ft.
Lot Size In Acres
- Acres: 2.17
Buyer's Brokerage Compensation
2.5% - The listing broker's offer of compensation is made only to participants of UtahRealEstate.com.
Schools
Designated Schools
View School Ratings by Utah Dept. of Education
Nearby Schools
| GreatSchools Rating | School Name | Grades | Distance |
|---|---|---|---|
8 |
Indian Hills School Public Elementary |
K-6 | 3.94 mi |
6 |
Hillside Middle School Public Middle School |
7-8 | 4.49 mi |
9 |
Skyline High School Public High School |
9-12 | 5.30 mi |
NR |
J E Cosgriff Memorial Catholic School Private Preschool, Elementary, Middle School |
PK-8 | 1.12 mi |
NR |
University Academy Private Elementary |
1 | 3.90 mi |
NR |
Montessori Community School Private Preschool, Elementary |
PK-6 | 4.37 mi |
10 |
Beacon Heights School Public Elementary |
K-6 | 4.39 mi |
10 |
Eastwood School Public Preschool, Elementary |
PK | 4.71 mi |
NR |
I. J. And Jeanne Wagner JCC Early Childhood Center Private Preschool, Elementary |
PK-K | 4.71 mi |
9 |
Bonneville School Public Elementary |
K-6 | 4.80 mi |
8 |
Canyon Rim Academy Charter Elementary |
K-6 | 4.89 mi |
7 |
Dilworth School Public Preschool, Elementary |
PK | 4.90 mi |
7 |
Clayton Middle School Public Middle School |
7-8 | 5.02 mi |
NR |
The Gate School Private Elementary |
1-6 | 5.11 mi |
NR |
Reid School Private Preschool, Elementary, Middle School |
PK-8 | 5.19 mi |
Nearby Schools data provided by GreatSchools.
For information about radon testing for homes in the state of Utah click here.
This 4 bedroom, 4 bathroom home is located at 5220 E Pioneer Fork Rd in Salt Lake City, UT. Built in 1999, the house sits on a 2.17 acre lot of land and is currently for sale at $1,995,000. This home is located in Salt Lake County and schools near this property include Eastwood Elementary School, Churchill Middle School, Skyline High School and is located in the Granite School District.
Search more homes for sale in Salt Lake City, UT.
Contact Agent

Listing Broker

Windermere Real Estate
1240 East 2100 South
600
Salt Lake City, UT 84106
801-485-3151
