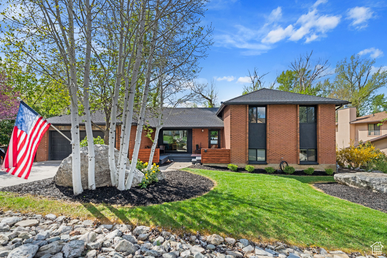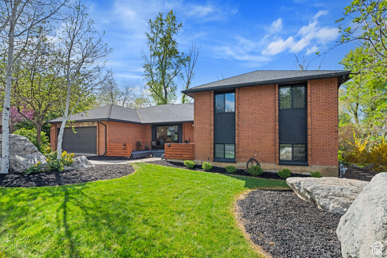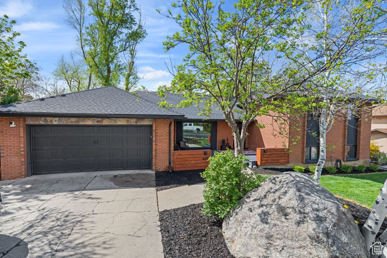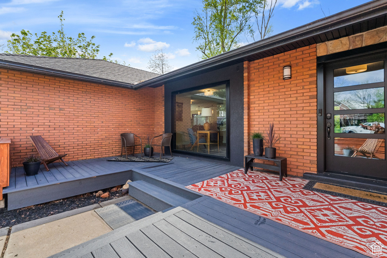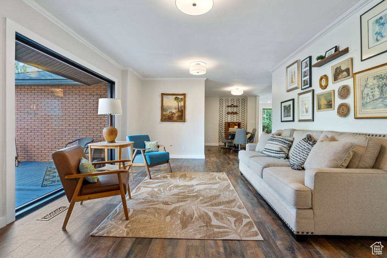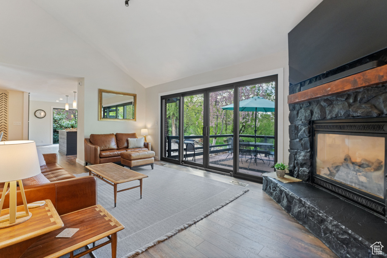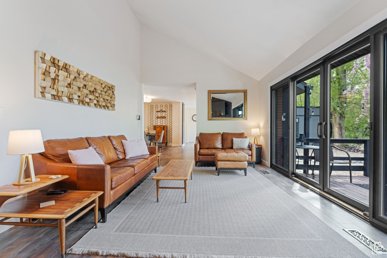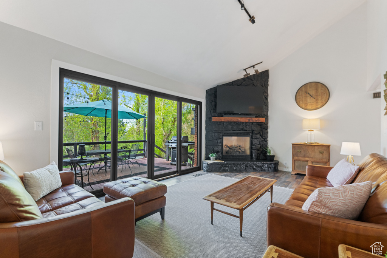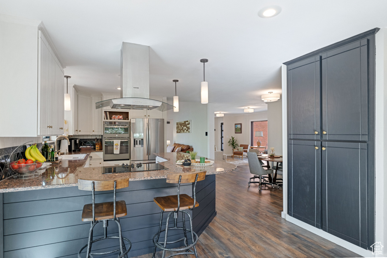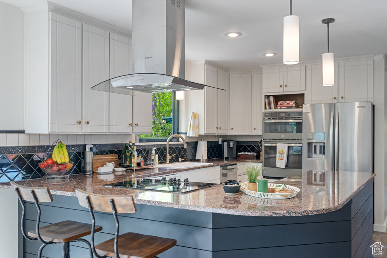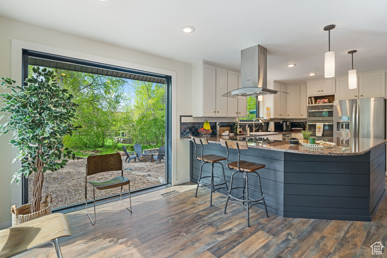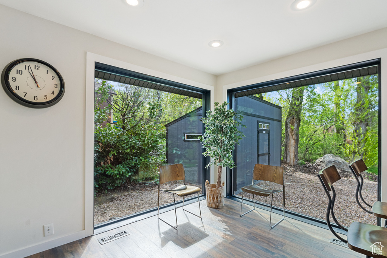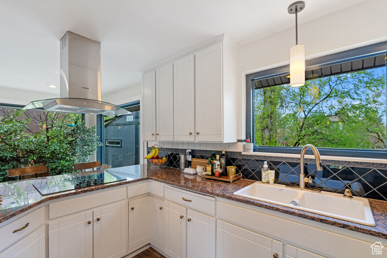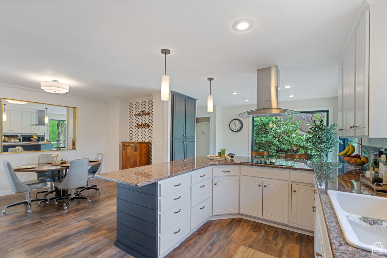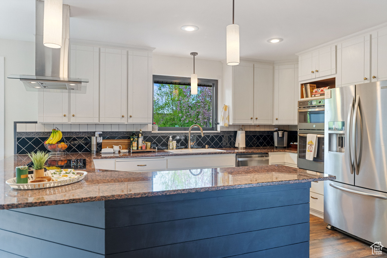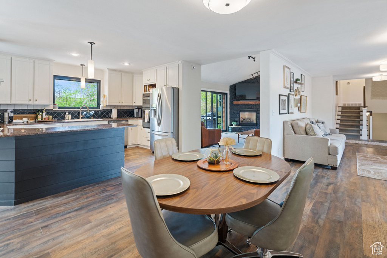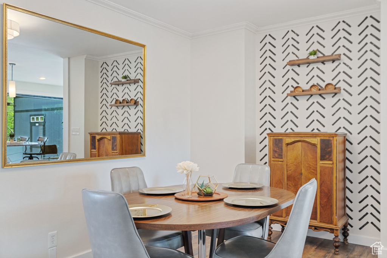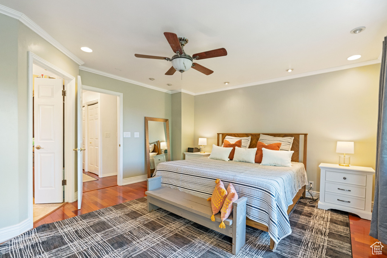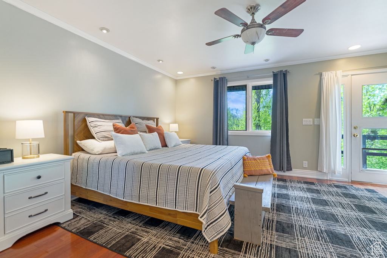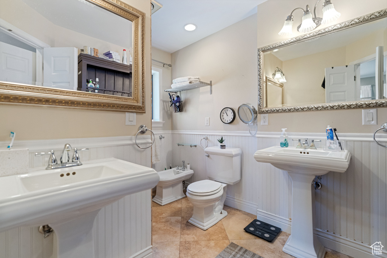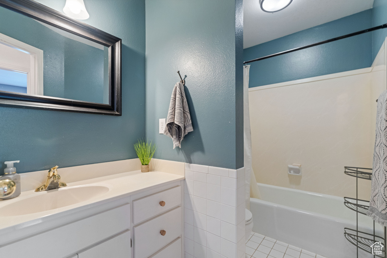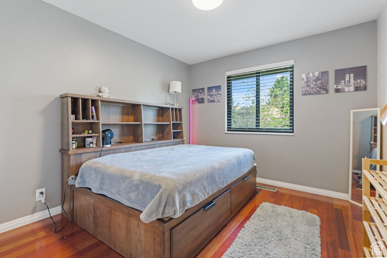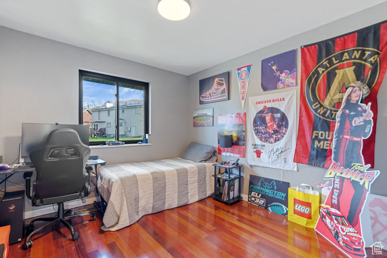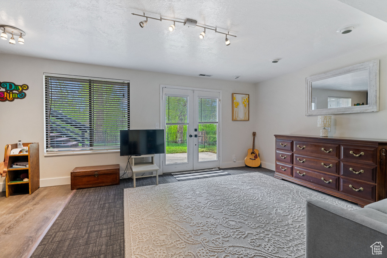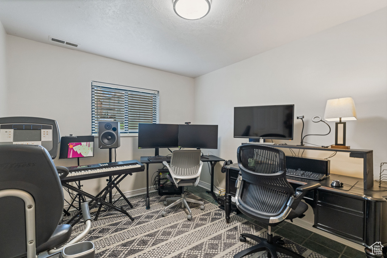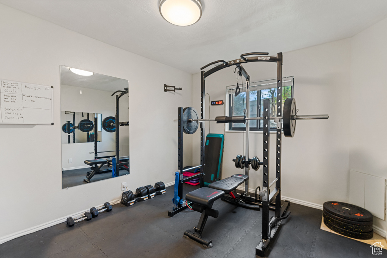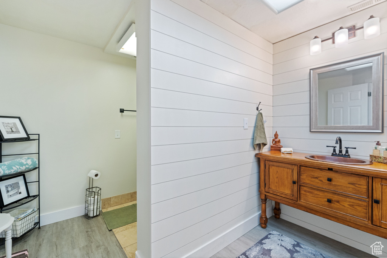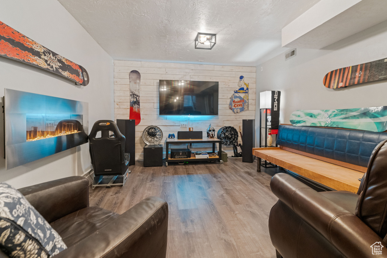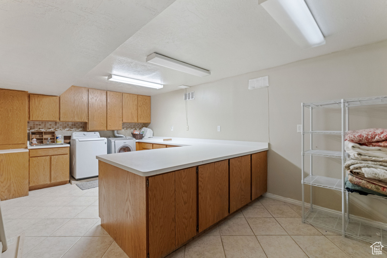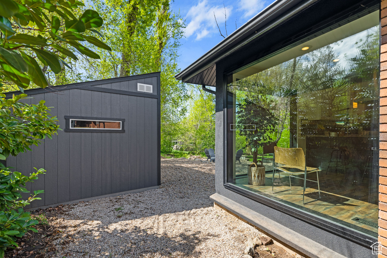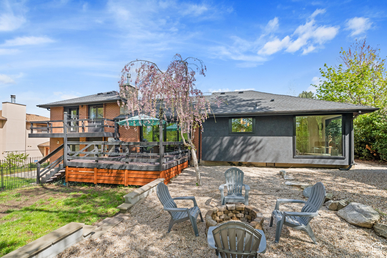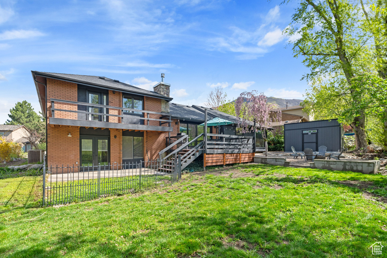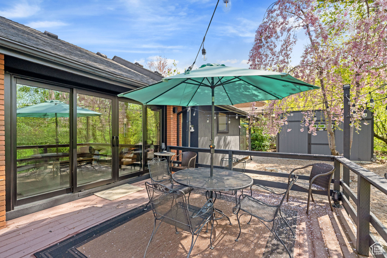Property Facts
Step into Somerset Farms in East Farmington, where modern updates and bright, spacious living await you in this charming tri-level home. Enjoy the renovated eat-in kitchen with granite counters and drop-in range and hood, perfect for cooking in the vast natural light and entertaining guests and family. Cozy up by the grand stone gas fireplace as you view your wooded backyard oasis through the massive 4 panel double sliding doors. Retreat to the separate master suite, complete with a walk-in closet, newly tiled oversized rain shower, and private deck. Relax downstairs in the pre-wired Theater Room with surround sound and wet bar. Throughout the home, you'll find beautiful hardwood floors and natural stone finishes adding elegance to every room. Outside, escape to your own private oasis with mature landscaping, a large Trex deck, and direct access to the Farmington Trails and stream that runs directly through your property. Additional highlights include a massive Laundry/Project room with abundant storage and countertops. Plus, enjoy peace of mind with upgrades such as a new furnace and water heater (2017), new roof (2019), new stucco (2010), insulated garage door and opener (2014), and updated electrical and LED lighting in every room (2017). Nestled in a great neighborhood with amenities like a pool, tennis court, park, and walking trails, and boasting top schools, this home offers a location that neighbors rave about. Don't miss your chance to make this your new home!
Property Features
Interior Features Include
- Alarm: Fire
- Alarm: Security
- Bar: Dry
- Bath: Master
- Closet: Walk-In
- Den/Office
- Dishwasher, Built-In
- Disposal
- Kitchen: Updated
- Range/Oven: Built-In
- Vaulted Ceilings
- Granite Countertops
- Video Door Bell(s)
- Video Camera(s)
- Floor Coverings: Hardwood; Laminate; Tile; Vinyl (LVP); Slate
- Window Coverings: Blinds; Part
- Air Conditioning: Central Air; Electric
- Heating: Forced Air; Gas: Central
- Basement: (100% finished) Daylight; Entrance; Full
Exterior Features Include
- Exterior: Basement Entrance; Double Pane Windows; Entry (Foyer); Porch: Open; Sliding Glass Doors; Patio: Open
- Lot: Cul-de-Sac; Road: Paved; Secluded Yard; Sprinkler: Auto-Full; Terrain, Flat; View: Mountain; View: Valley; Wooded
- Landscape: Landscaping: Full; Mature Trees; Stream
- Roof: Asphalt Shingles
- Exterior: Brick; Stone; Stucco
- Patio/Deck: 2 Deck
- Garage/Parking: Attached; Opener
- Garage Capacity: 2
Inclusions
- Alarm System
- Ceiling Fan
- Fireplace Insert
- Humidifier
- Microwave
- Range
- Range Hood
- Refrigerator
- Storage Shed(s)
- Window Coverings
- Video Door Bell(s)
- Video Camera(s)
Other Features Include
- Amenities: Cable Tv Wired; Electric Dryer Hookup; Home Warranty; Park/Playground; Swimming Pool; Tennis Court; Workshop; Pickleball Court
- Utilities: Gas: Connected; Power: Connected; Sewer: Connected; Sewer: Public; Water: Connected
- Water: Culinary; Secondary
- Community Pool
HOA Information:
- $100/Monthly
- Barbecue; Club House; Hiking Trails; Maintenance Paid; Pets Permitted; Picnic Area; Playground; Pool; Tennis Court
Zoning Information
- Zoning:
Rooms Include
- 5 Total Bedrooms
- Floor 2: 3
- Basement 1: 2
- 4 Total Bathrooms
- Floor 2: 1 Full
- Floor 2: 1 Three Qrts
- Floor 1: 1 Half
- Basement 1: 1 Three Qrts
- Other Rooms:
- Floor 1: 2 Family Rm(s); 1 Formal Living Rm(s); 1 Kitchen(s); 1 Formal Dining Rm(s); 1 Semiformal Dining Rm(s);
- Basement 1: 1 Family Rm(s); 1 Den(s);; 1 Laundry Rm(s);
Square Feet
- Floor 2: 880 sq. ft.
- Floor 1: 1192 sq. ft.
- Basement 1: 1556 sq. ft.
- Total: 3628 sq. ft.
Lot Size In Acres
- Acres: 0.20
Buyer's Brokerage Compensation
2.5% - The listing broker's offer of compensation is made only to participants of UtahRealEstate.com.
Schools
Designated Schools
View School Ratings by Utah Dept. of Education
Nearby Schools
| GreatSchools Rating | School Name | Grades | Distance |
|---|---|---|---|
8 |
Knowlton School Public Preschool, Elementary |
PK | 0.69 mi |
NR |
Farmington Bay Youth Center (YIC) Public Middle School, High School |
8-12 | 1.70 mi |
1 |
Mountain High School Public High School |
10-12 | 1.72 mi |
NR |
Challenger School - Farmington Private Preschool, Elementary |
PK | 0.86 mi |
7 |
Windridge School Public Preschool, Elementary |
PK | 1.22 mi |
7 |
H C Burton School Public Preschool, Elementary |
PK | 1.48 mi |
3 |
Career Path High Charter High School |
9-12 | 1.57 mi |
NR |
Utah Career Path High School High School |
1.57 mi | |
2 |
Renaissance Academy Public Elementary, Middle School, High School |
K-12 | 1.77 mi |
6 |
Ascent Academies Charter Elementary, Middle School |
K-9 | 1.81 mi |
7 |
Davis High School Public High School |
10-12 | 1.89 mi |
NR |
Baer Canyon High School For Sports & Medical Sciences Elementary, Middle School, High School |
1.93 mi | |
NR |
Baer Canyon High School for Sports & Medical Sciences Charter Elementary, Middle School, High School |
Ungraded | 1.93 mi |
NR |
Davis District Preschool, Elementary, Middle School, High School |
1.96 mi | |
NR |
Davis Connect 7-8 Public Middle School |
7-8 | 1.96 mi |
Nearby Schools data provided by GreatSchools.
For information about radon testing for homes in the state of Utah click here.
This 5 bedroom, 4 bathroom home is located at 659 W Halifax Ct in Farmington, UT. Built in 1978, the house sits on a 0.20 acre lot of land and is currently for sale at $799,900. This home is located in Davis County and schools near this property include Knowlton Elementary School, Farmington Middle School, Davis High School and is located in the Davis School District.
Search more homes for sale in Farmington, UT.
Contact Agent

Listing Broker

Real Broker, LLC
6975 Union Park Avenue
Suite 600
Cottonwood Heights, UT 84047
646-859-2368
