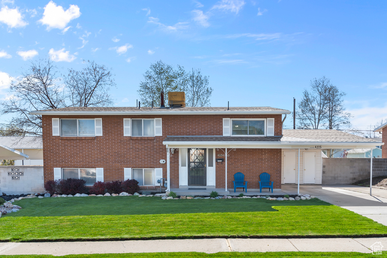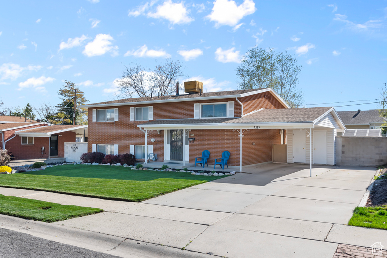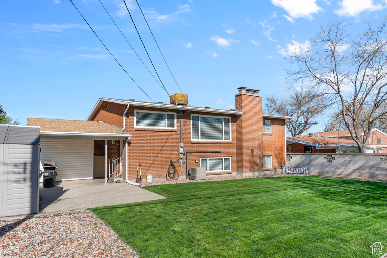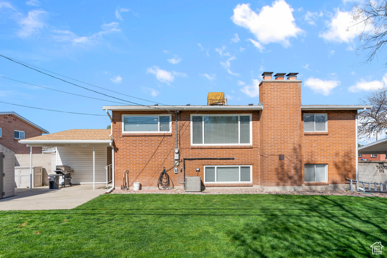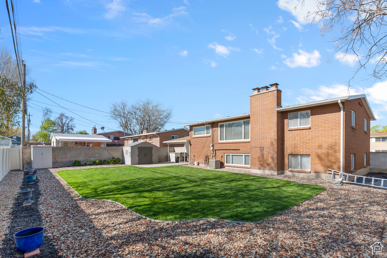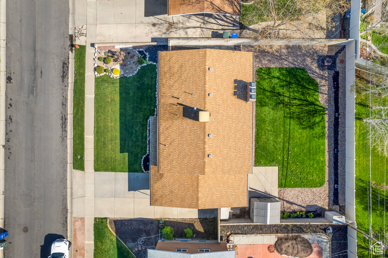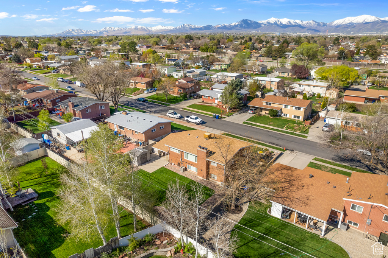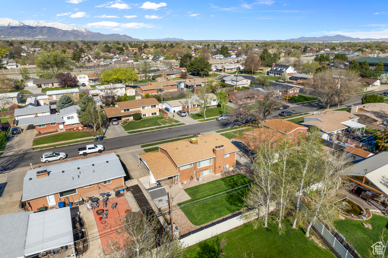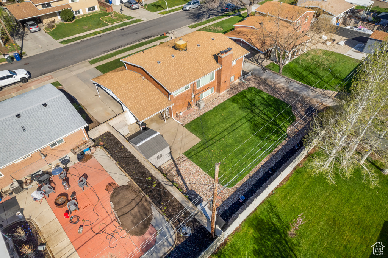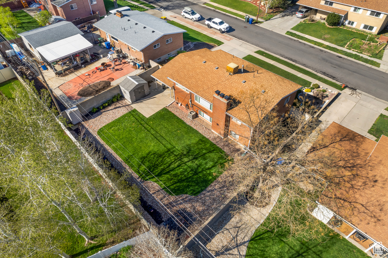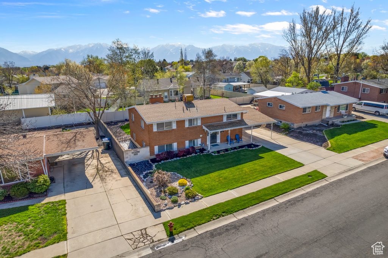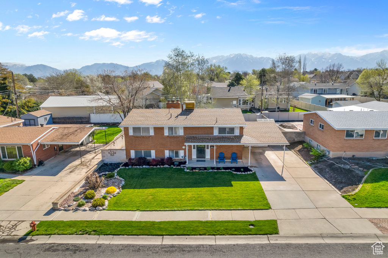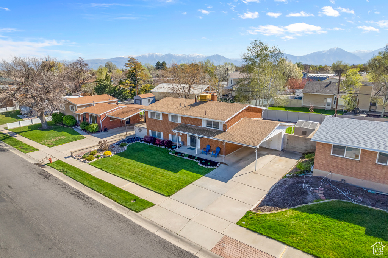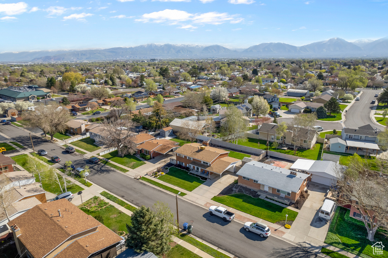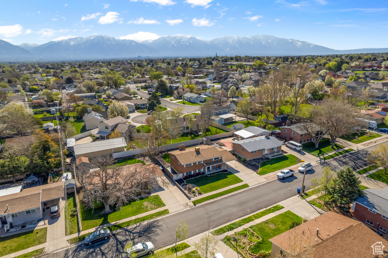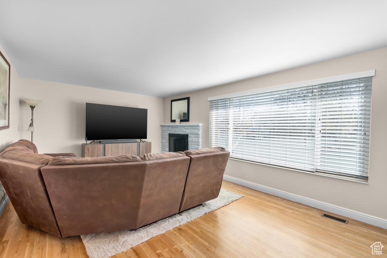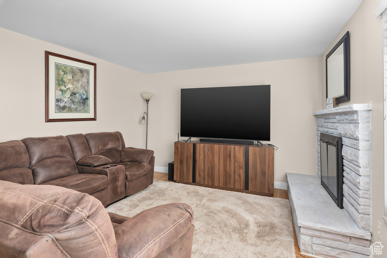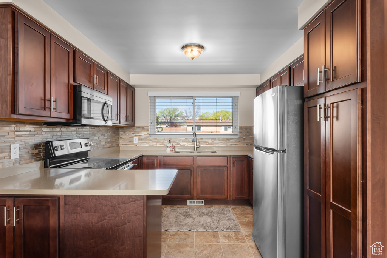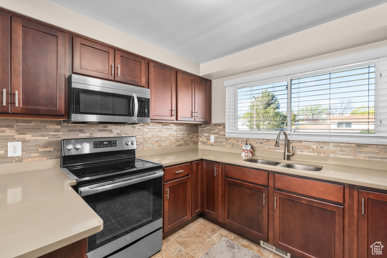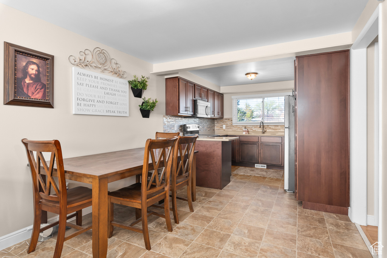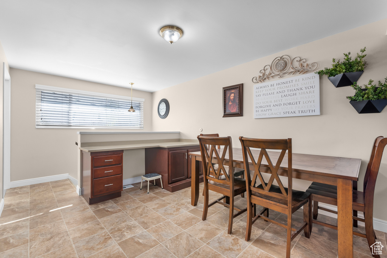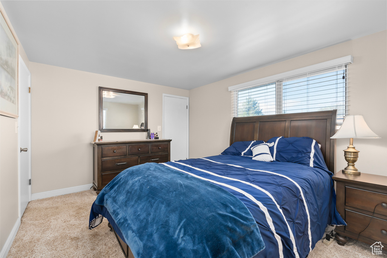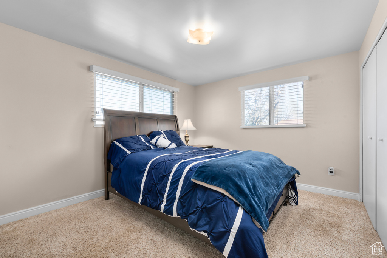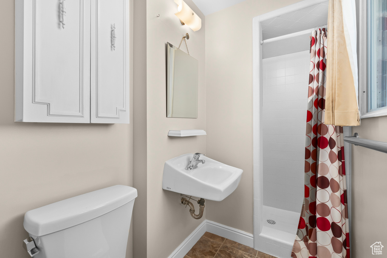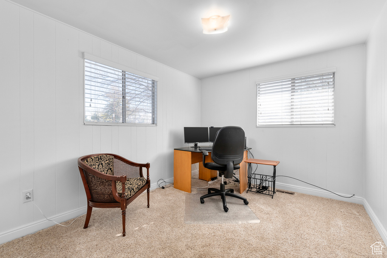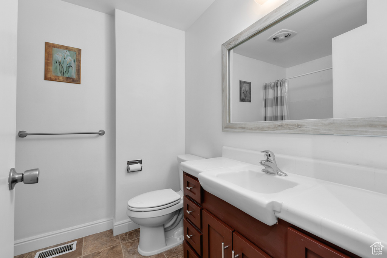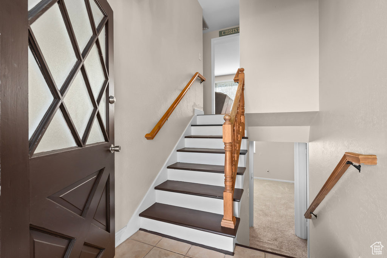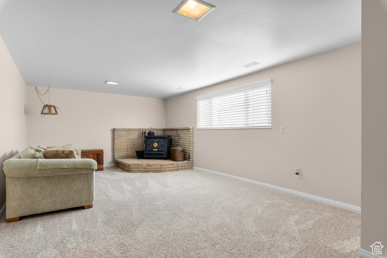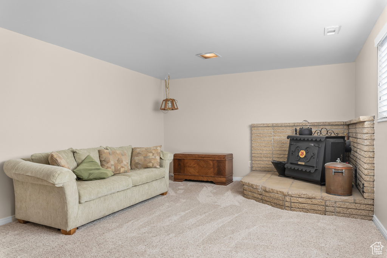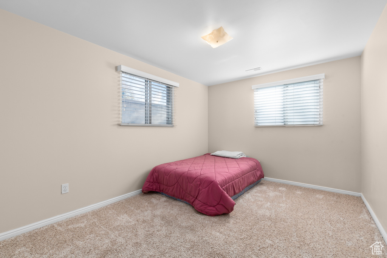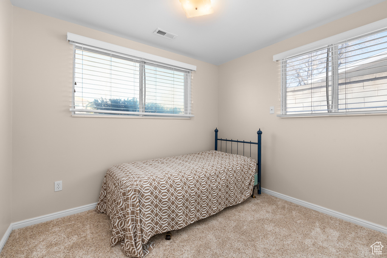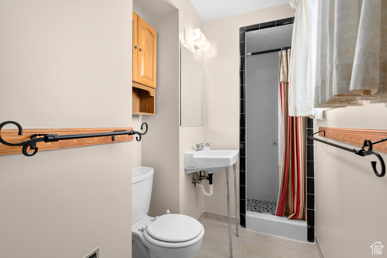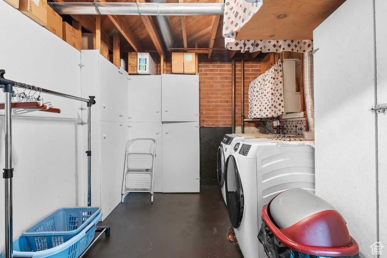Property Facts
Welcome to this meticulously updated home featuring upgraded windows, roof, kitchen, bathrooms, flooring, and more. Enjoy the spaciousness of a large fully fenced backyard, perfect for outdoor gatherings and activities. The expansive kitchen boasts stainless steel appliances, ideal for culinary enthusiasts. Retreat to the primary bedroom with its own private bathroom, completing this desirable living space. With newer roof installations, two wood stoves, central air, and a furnace replaced around 5 years ago, comfort and convenience are ensured throughout the seasons. Additionally, there's ample room for RV parking. Buyer to verify all information.
Property Features
Interior Features Include
- Disposal
- Kitchen: Updated
- Range/Oven: Free Stdng.
- Floor Coverings: Carpet; Hardwood; Vinyl
- Window Coverings: Blinds; Draperies; Part
- Air Conditioning: Central Air; Electric
- Heating: Gas: Central; Wood Burning
- Basement: (85% finished) Daylight; Entrance
Exterior Features Include
- Exterior: Basement Entrance; Out Buildings; Outdoor Lighting; Patio: Open
- Lot: Curb & Gutter; Fenced: Full; View: Mountain
- Landscape: Landscaping: Full
- Roof: Asphalt Shingles
- Exterior: Brick
- Garage/Parking: Attached; Parking: Covered; Parking: Uncovered; Rv Parking
- Garage Capacity: 0
Inclusions
- Microwave
- Range
- Storage Shed(s)
- Wood Stove
Other Features Include
- Amenities: Cable Tv Available; Cable Tv Wired; Electric Dryer Hookup
- Utilities: Gas: Connected; Power: Connected; Sewer: Connected; Sewer: Public; Water: Connected
- Water: Culinary
Zoning Information
- Zoning: 1108
Rooms Include
- 4 Total Bedrooms
- Floor 1: 2
- Basement 1: 2
- 3 Total Bathrooms
- Floor 1: 1 Full
- Floor 1: 1 Three Qrts
- Basement 1: 1 Three Qrts
- Other Rooms:
- Floor 1: 1 Family Rm(s); 1 Kitchen(s); 1 Bar(s); 1 Semiformal Dining Rm(s);
- Basement 1: 1 Family Rm(s); 1 Laundry Rm(s);
Square Feet
- Floor 1: 1120 sq. ft.
- Basement 1: 1120 sq. ft.
- Total: 2240 sq. ft.
Lot Size In Acres
- Acres: 0.16
Buyer's Brokerage Compensation
2.5% - The listing broker's offer of compensation is made only to participants of UtahRealEstate.com.
Schools
Designated Schools
View School Ratings by Utah Dept. of Education
Nearby Schools
| GreatSchools Rating | School Name | Grades | Distance |
|---|---|---|---|
6 |
Robert Frost School Public Preschool, Elementary |
PK | 0.36 mi |
1 |
Valley Jr High School Public Middle School |
7-8 | 0.74 mi |
2 |
Granger High School Public High School |
9-12 | 0.90 mi |
NR |
Life Christian Academy Private Elementary, Middle School, High School |
K-11 | 0.55 mi |
2 |
Pioneer School Public Preschool, Elementary |
PK | 0.63 mi |
NR |
Granger High Extended Day Public Elementary, Middle School, High School |
Ungraded | 0.79 mi |
2 |
Philo T. Farnsworth School Public Preschool, Elementary |
PK | 0.89 mi |
2 |
Harry S. Truman School Public Preschool, Elementary |
PK | 0.92 mi |
2 |
Arcadia School Public Preschool, Elementary |
PK | 0.96 mi |
4 |
Rolling Meadows School Public Preschool, Elementary |
PK | 1.09 mi |
2 |
West Lake Jr High School Public Middle School |
7-8 | 1.14 mi |
5 |
David Gourley School Public Preschool, Elementary |
PK | 1.15 mi |
NR |
West Lake Junior High Extended Day Public Middle School |
7-9 | 1.19 mi |
4 |
Academy Park School Public Preschool, Elementary |
PK | 1.20 mi |
NR |
Tender Touch Private Elementary |
K | 1.23 mi |
Nearby Schools data provided by GreatSchools.
For information about radon testing for homes in the state of Utah click here.
This 4 bedroom, 3 bathroom home is located at 4225 S 3720 W in West Valley City, UT. Built in 1962, the house sits on a 0.16 acre lot of land and is currently for sale at $490,000. This home is located in Salt Lake County and schools near this property include Robert Frost Elementary School, Valley Middle School, Granger High School and is located in the Granite School District.
Search more homes for sale in West Valley City, UT.
Contact Agent

Listing Broker

KW South Valley Keller Williams
4020 W Daybreak Parkway
Suite 210
South Jordan, UT 84009
801-676-5700
