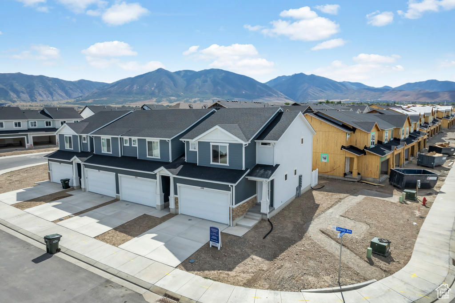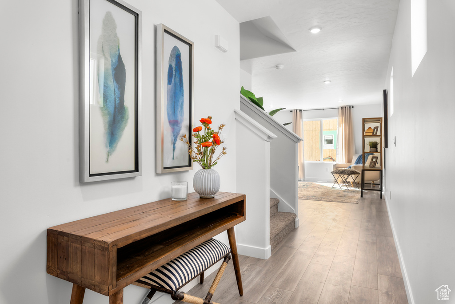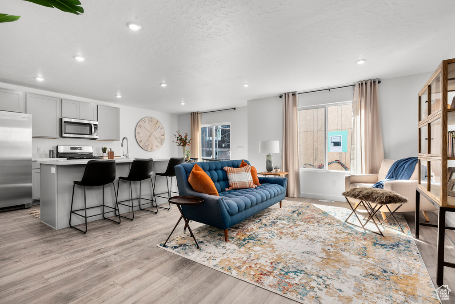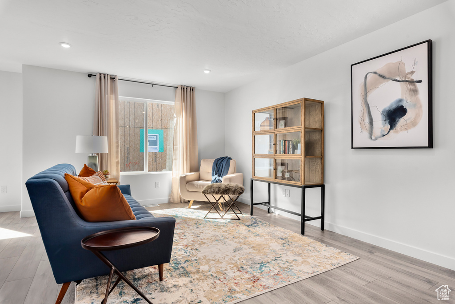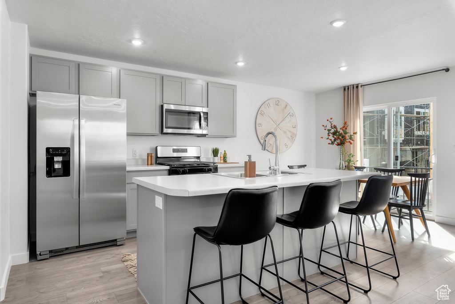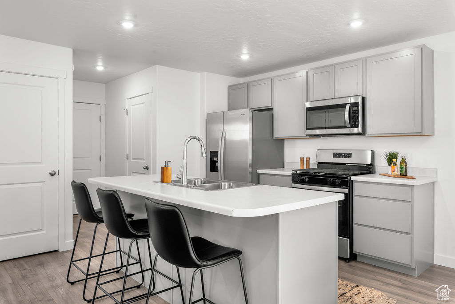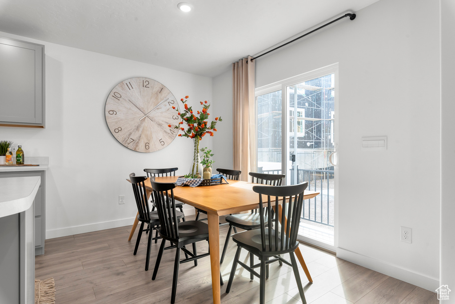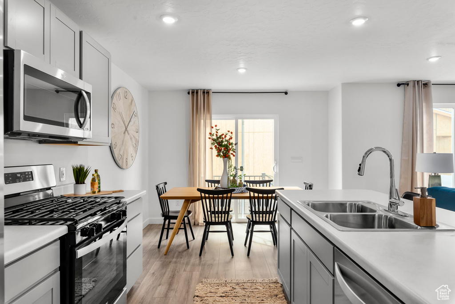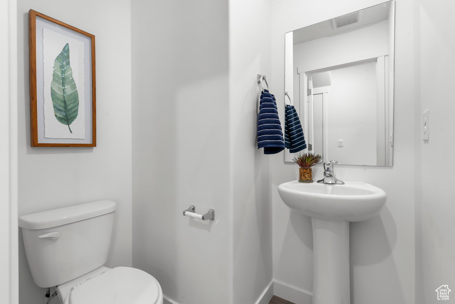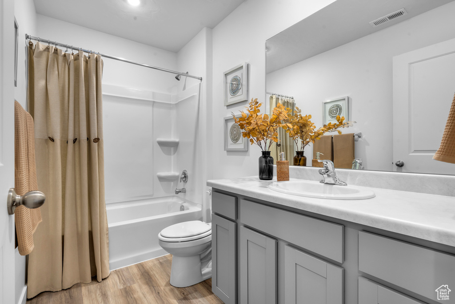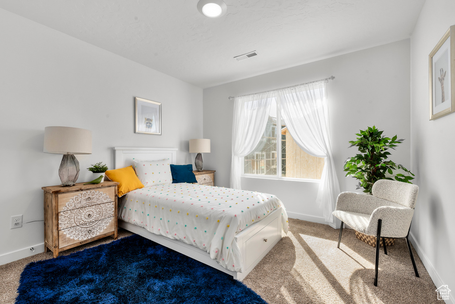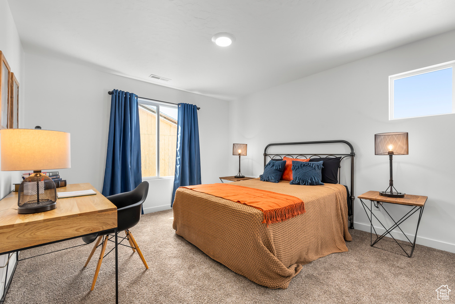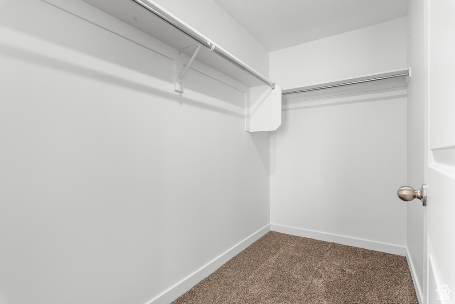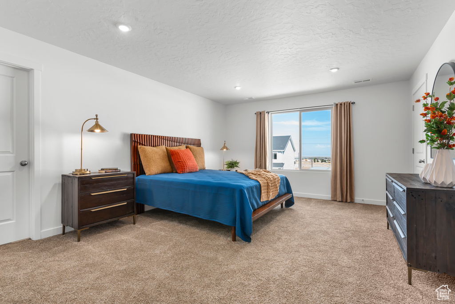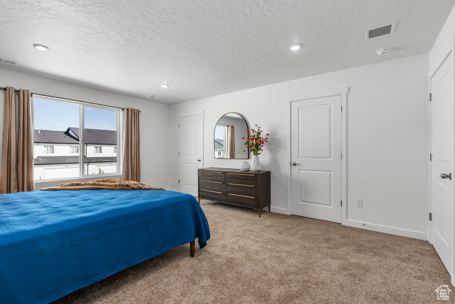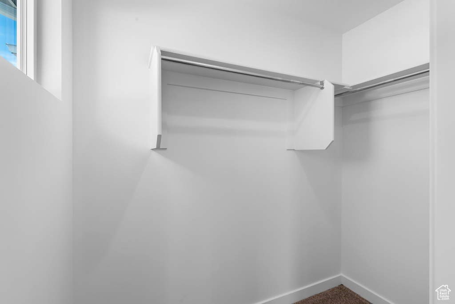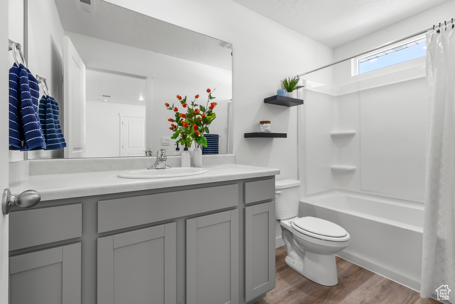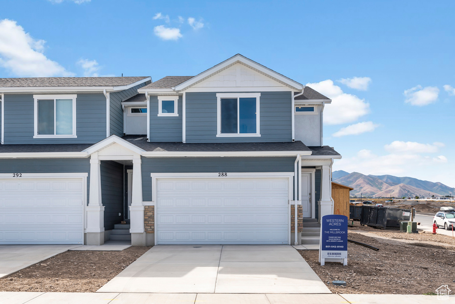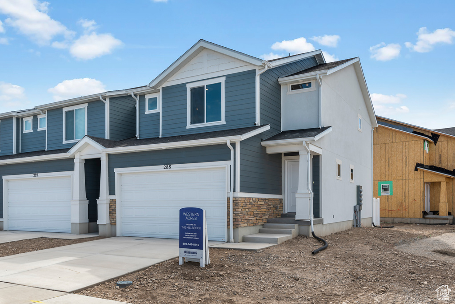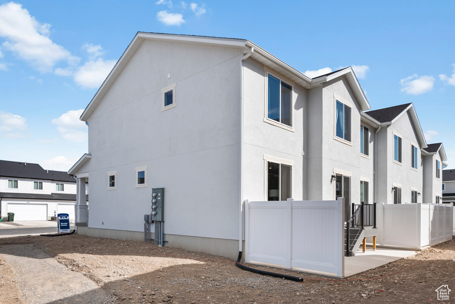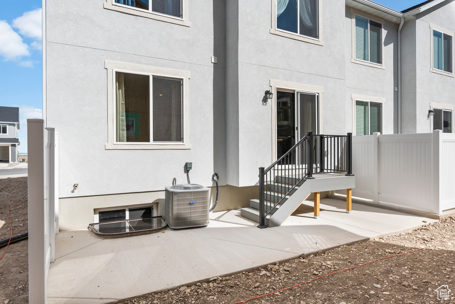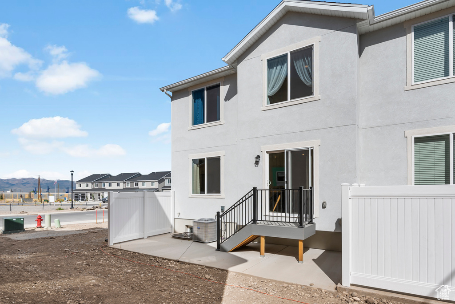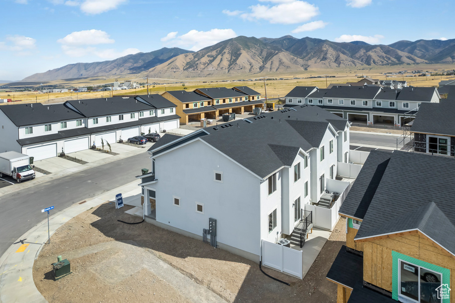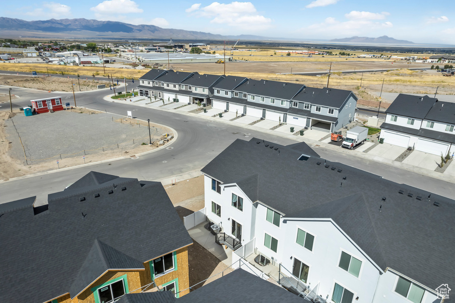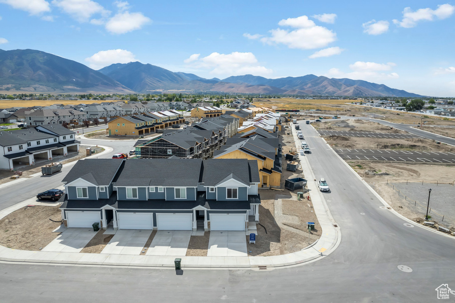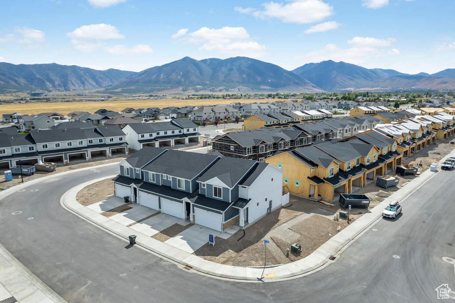Property Facts
SPECIAL INTEREST RATES AND UP TO $4,000 TOWARDS CLOSING COSTS WITH DHI MORTGAGE, OUR PREFERRED LENDER* Estimated Completion date of May. Affordable & Beautiful new MILLBROOK townhome with 2-car garage, Open concept living on the main floor. Laminate kitchen and bathroom countertops, laminate flooring, pantry, half bath and coat closet. The second floor has 3 bedrooms including a master bedroom with a private bath with an integrated walk-in closet, a laundry room, and another full bathroom for the other two bedrooms. Ask me about our generous home warranties and Smart Home Package, which are included in this home. The actual home may differ in color, material, and/or options. Pictures are of a finished home of the same floor plan and the available home may contain different options, upgrades, and exterior color and/or elevation style. Square footage figures are provided as a courtesy estimate only and were obtained from building plans. No representation or warranties are made regarding school districts and assignments; please conduct your own investigation regarding current/future school boundaries.
Property Features
Interior Features Include
- Bath: Master
- Closet: Walk-In
- Dishwasher, Built-In
- Disposal
- Oven: Gas
- Range: Gas
- Range/Oven: Free Stdng.
- Smart Thermostat(s)
- Floor Coverings: Carpet; Laminate; Vinyl
- Air Conditioning: Central Air; Electric
- Heating: Gas: Central; >= 95% efficiency
- Basement: (0% finished) Full
Exterior Features Include
- Exterior: Double Pane Windows; Sliding Glass Doors; Patio: Open
- Lot:
- Landscape: Landscaping: Full; Xeriscaped
- Roof: Asphalt Shingles
- Exterior: Asphalt Shingles; Concrete; Stucco
- Garage/Parking: Built-In
- Garage Capacity: 2
Inclusions
- Microwave
- Range
- Smart Thermostat(s)
Other Features Include
- Amenities: Home Warranty
- Utilities: Gas: Connected; Power: Connected; Sewer: Connected; Water: Connected
- Water: Culinary
HOA Information:
- $85/Monthly
- Transfer Fee: $750
- Insurance Paid; Maintenance Paid; Pets Permitted; Snow Removal
Zoning Information
- Zoning: R-3
Rooms Include
- 3 Total Bedrooms
- Floor 2: 3
- 3 Total Bathrooms
- Floor 2: 2 Full
- Floor 1: 1 Half
- Other Rooms:
- Floor 2: 1 Laundry Rm(s);
- Floor 1: 1 Kitchen(s); 1 Bar(s);
Square Feet
- Floor 2: 937 sq. ft.
- Floor 1: 636 sq. ft.
- Basement 1: 632 sq. ft.
- Total: 2205 sq. ft.
Lot Size In Acres
- Acres: 0.03
Buyer's Brokerage Compensation
2.5% - The listing broker's offer of compensation is made only to participants of UtahRealEstate.com.
Schools
Designated Schools
View School Ratings by Utah Dept. of Education
Nearby Schools
| GreatSchools Rating | School Name | Grades | Distance |
|---|---|---|---|
4 |
Copper Canyon School Public Preschool, Elementary |
PK | 0.32 mi |
4 |
Clarke N Johnsen Jr High School Public Middle School |
7-8 | 1.13 mi |
3 |
Tooele High School Public High School |
9-12 | 2.18 mi |
6 |
Overlake School Public Elementary |
K-6 | 0.83 mi |
4 |
Scholar Academy Charter Elementary, Middle School |
K-8 | 0.88 mi |
5 |
Middle Canyon School Public Elementary |
K-6 | 1.04 mi |
5 |
Sterling School Public Preschool, Elementary |
PK | 1.62 mi |
NR |
First Steps Private Preschool, Elementary |
PK-K | 1.83 mi |
NR |
St Marguerite's Catholic School Private Preschool, Elementary, Middle School |
PK-8 | 1.99 mi |
4 |
Northlake School Public Elementary |
K-6 | 2.03 mi |
6 |
Excelsior Academy Charter Elementary, Middle School |
K-8 | 2.10 mi |
3 |
Tooele Jr High School Public Middle School |
7-8 | 2.18 mi |
NR |
West School Public Preschool, Elementary |
PK | 2.48 mi |
1 |
Blue Peak High School Public Elementary, Middle School, High School |
K-12 | 2.83 mi |
NR |
Tooele Community Learning Center Public High School |
9-12 | 2.83 mi |
Nearby Schools data provided by GreatSchools.
For information about radon testing for homes in the state of Utah click here.
This 3 bedroom, 3 bathroom home is located at 1929 N Ten Hens Ave #1182 in Tooele, UT. Built in 2024, the house sits on a 0.03 acre lot of land and is currently for sale at $374,990. This home is located in Tooele County and schools near this property include Copper Canyon Elementary School, Tooele Middle School, Tooele High School and is located in the Tooele School District.
Search more homes for sale in Tooele, UT.
Listing Broker

D.R. Horton, Inc
12351 South Gateway Place, Suite D-100
Draper, UT 84020
801-542-8140
