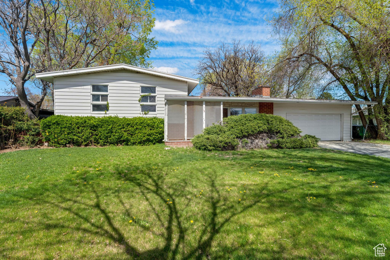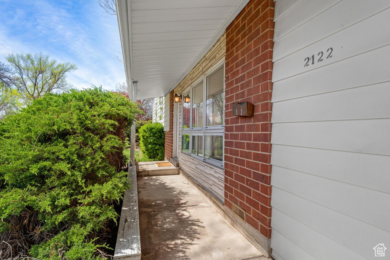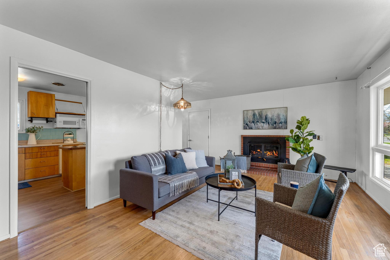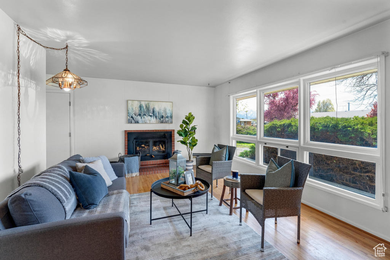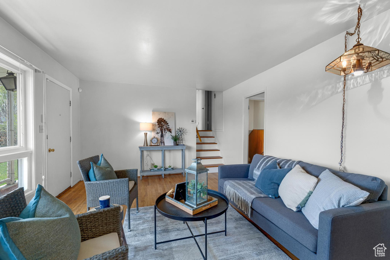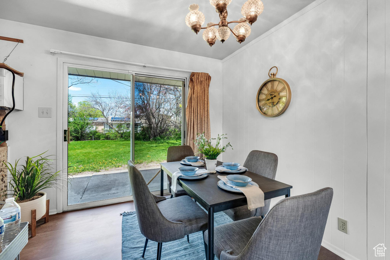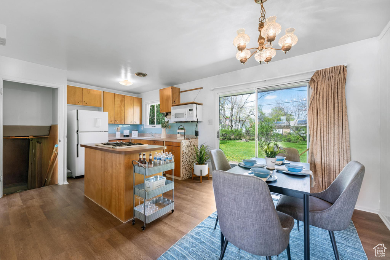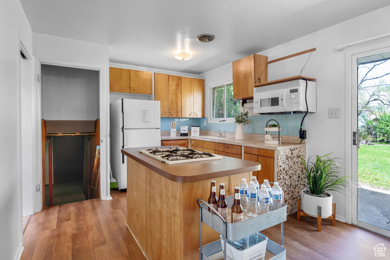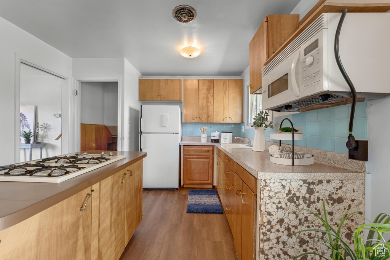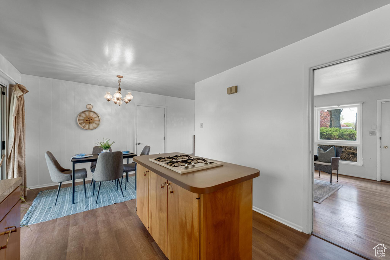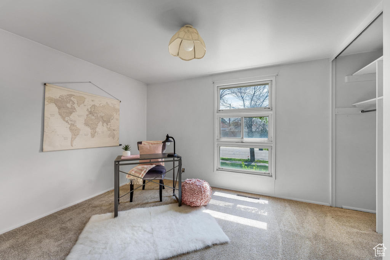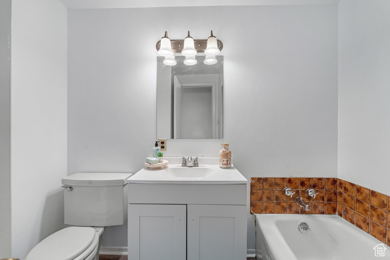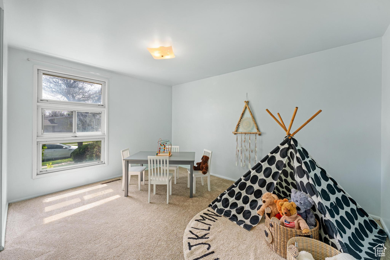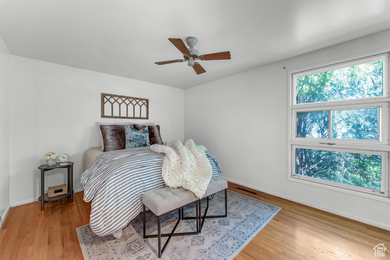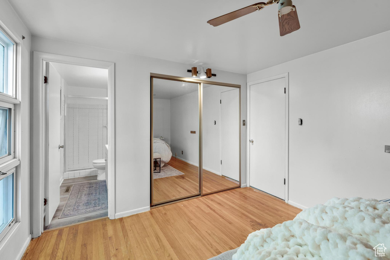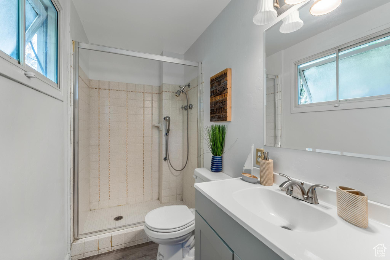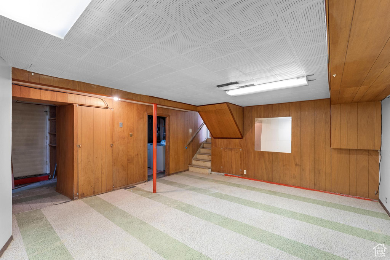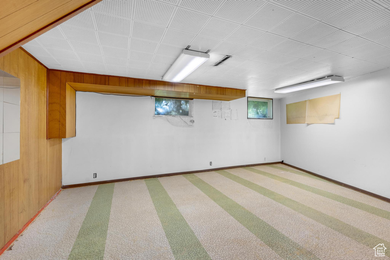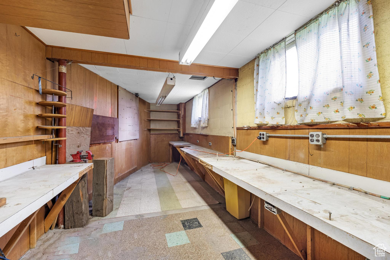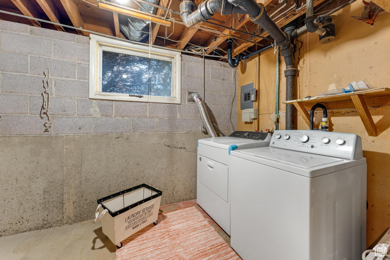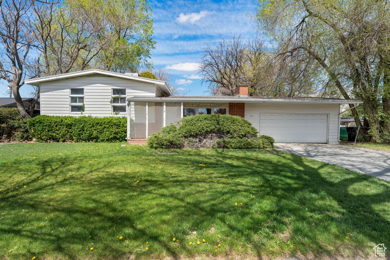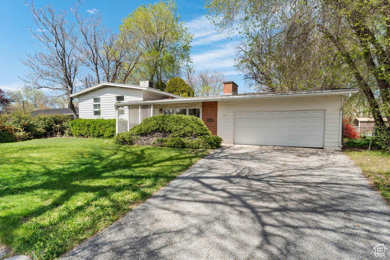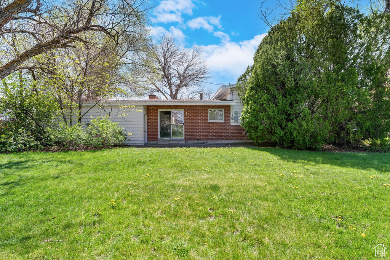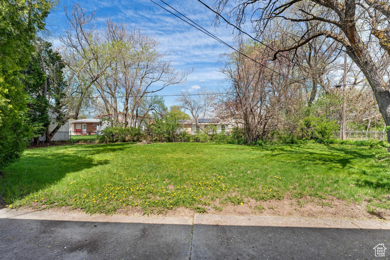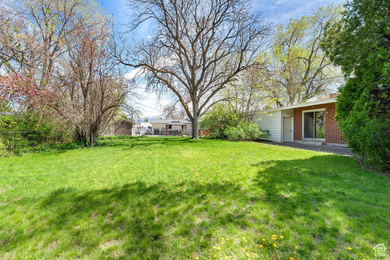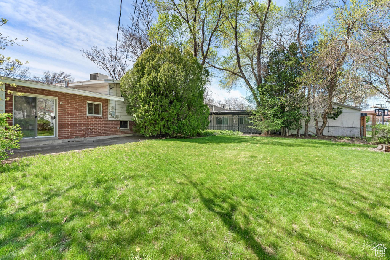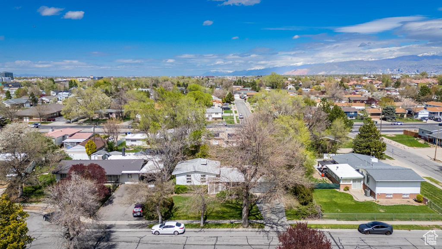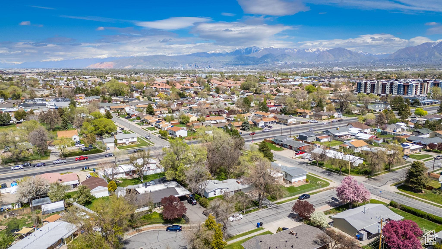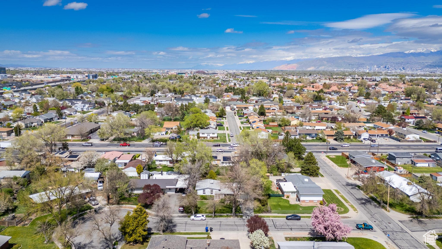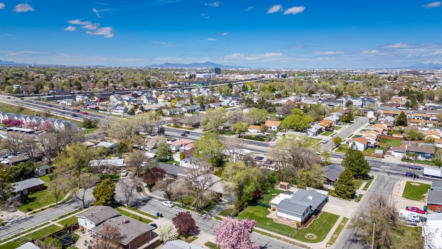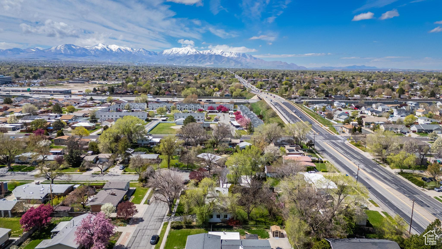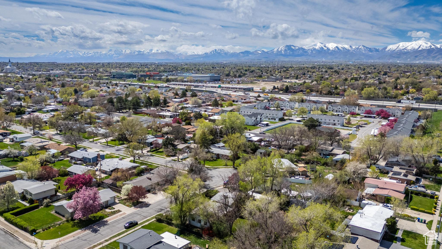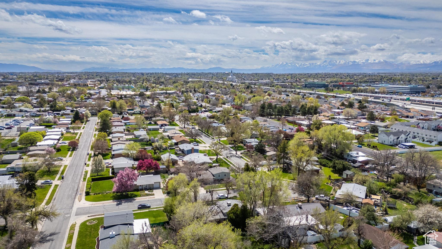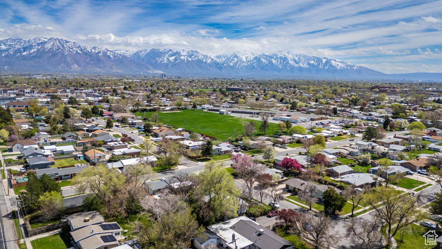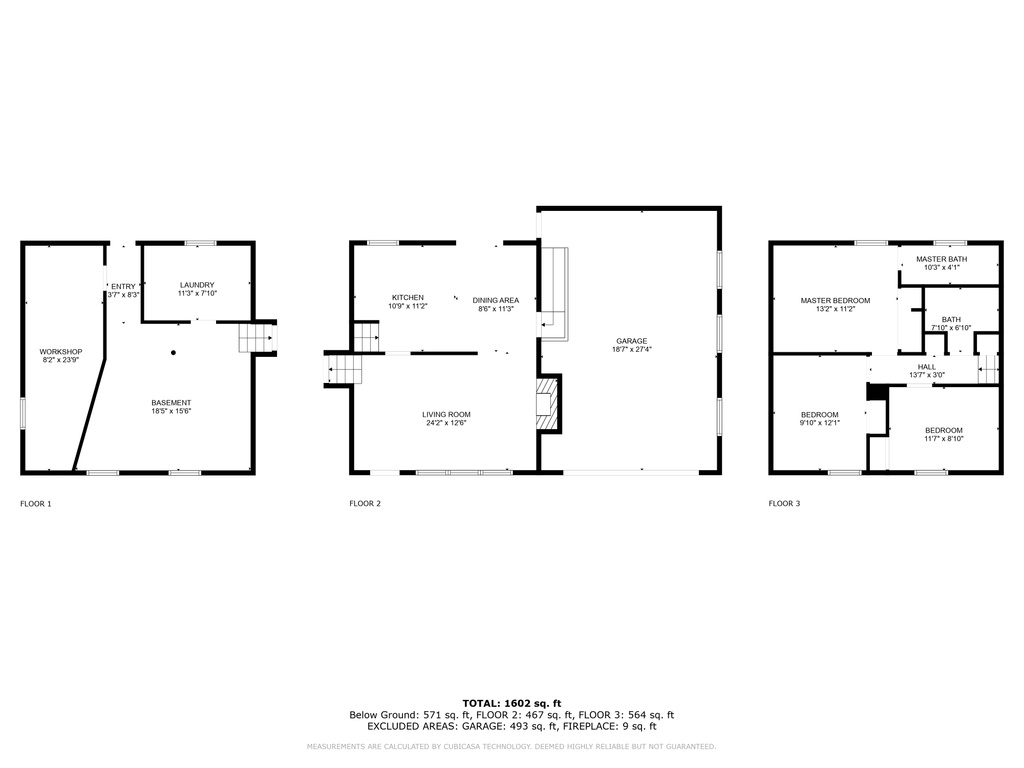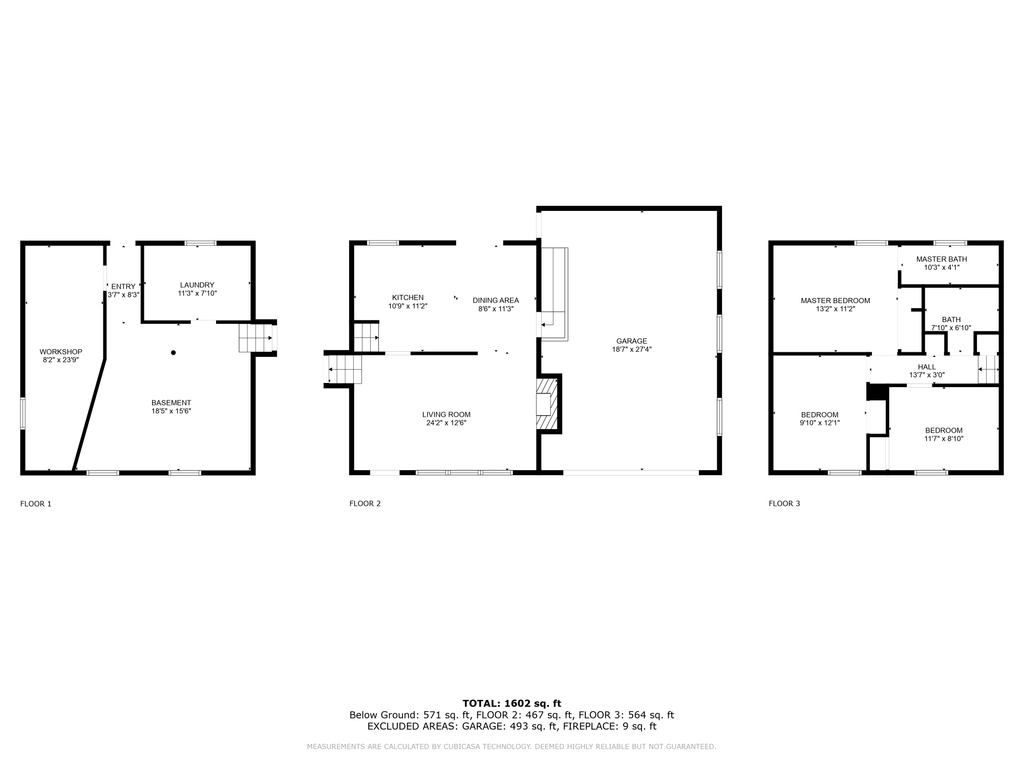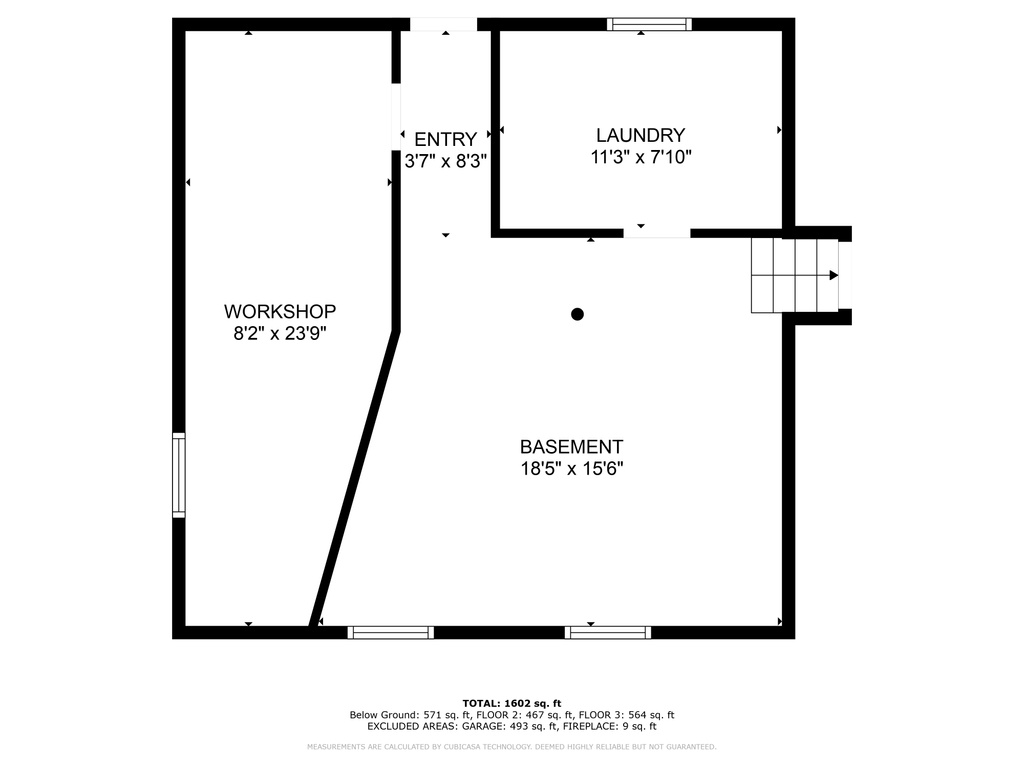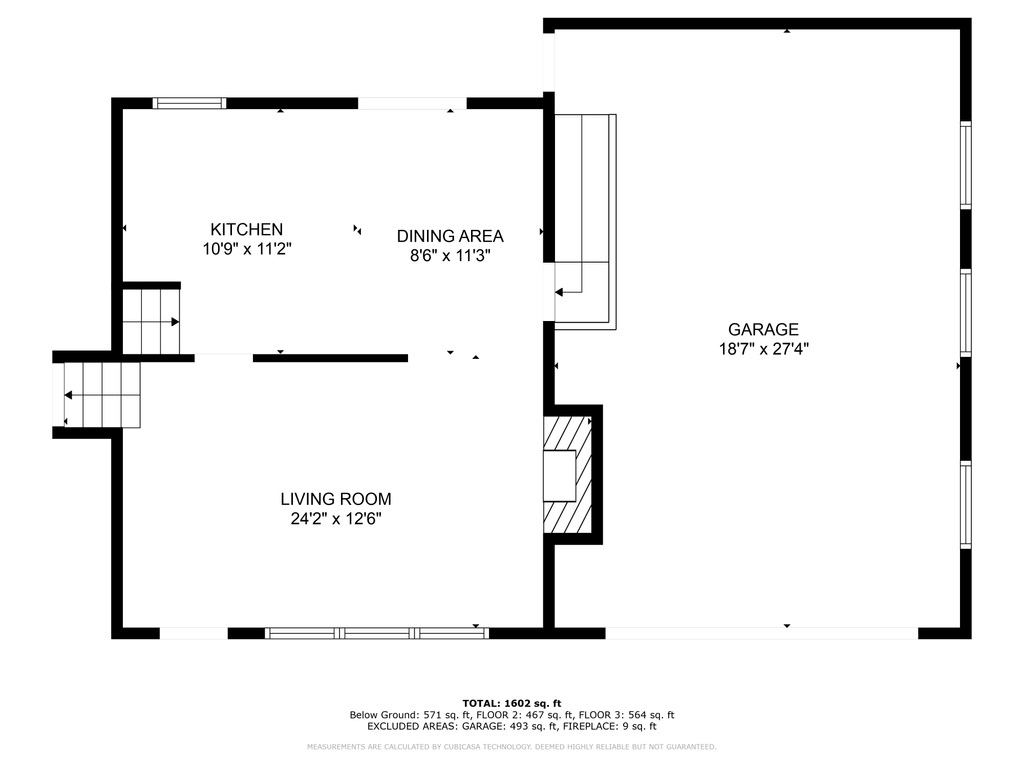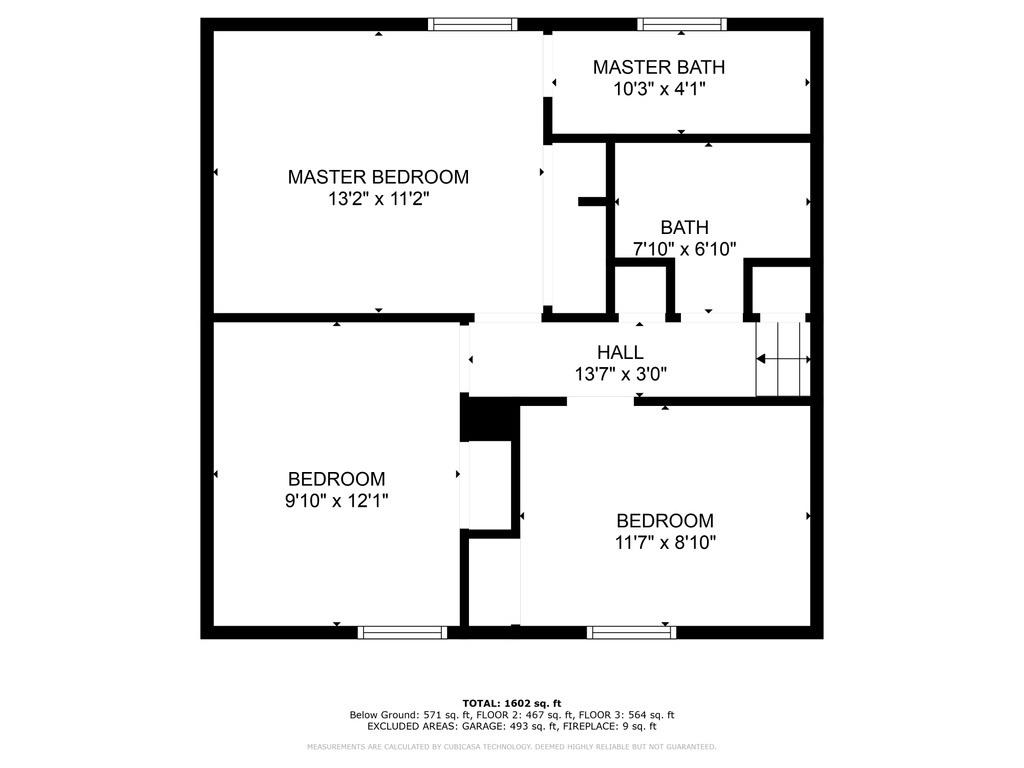Property Facts
Step inside this charming Taylorsville home and experience the perfect blend of comfort and convenience. Situated in a prime location just off Redwood Road and 4100 South, this property offers the ideal setting in a peaceful neighborhood. Boasting 3 bedrooms and 2 baths, the interior features genuine hardwood flooring and a wood burning fireplace that adds a touch of elegance to the space. The walkout basement provides a versatile blank canvas, allowing you to unleash your creativity and design the area to suit your preferences. Parking is a breeze with the large attached 2-car garage, ensuring your vehicles stay protected from the elements year-round. Recent upgrades include new bathroom vanities and flooring, as well as fresh kitchen flooring and some paint, enhancing the overall appeal of the home. Enjoy the luxury of a South-facing property that comes complete with a spacious yard, perfect for outdoor gatherings or simply relaxing in the sunshine. Embrace the opportunity to make this Taylorsville gem your own and create a haven that truly feels like home.
Property Features
Interior Features Include
- Bath: Master
- Range/Oven: Free Stdng.
- Floor Coverings: Carpet; Hardwood; Laminate
- Window Coverings: None
- Air Conditioning: Evap. Cooler: Roof
- Heating: Forced Air; Gas: Central
- Basement: (0% finished) Partial; Walkout
Inclusions
- Dryer
- Microwave
- Refrigerator
- Washer
Other Features Include
- Amenities:
- Utilities: Gas: Connected; Power: Connected; Sewer: Connected; Sewer: Public; Water: Connected
- Water: Culinary
Zoning Information
- Zoning: 1108
Rooms Include
- 3 Total Bedrooms
- Floor 2: 3
- 2 Total Bathrooms
- Floor 2: 1 Full
- Floor 2: 1 Three Qrts
- Other Rooms:
- Floor 1: 1 Family Rm(s); 1 Semiformal Dining Rm(s);
- Basement 1: 1 Laundry Rm(s);
Square Feet
- Floor 2: 564 sq. ft.
- Floor 1: 467 sq. ft.
- Basement 1: 571 sq. ft.
- Total: 1602 sq. ft.
Lot Size In Acres
- Acres: 0.25
Buyer's Brokerage Compensation
3% - The listing broker's offer of compensation is made only to participants of UtahRealEstate.com.
Schools
Designated Schools
View School Ratings by Utah Dept. of Education
Nearby Schools
| GreatSchools Rating | School Name | Grades | Distance |
|---|---|---|---|
3 |
Taylorsville School Public Preschool, Elementary |
PK | 0.18 mi |
2 |
Eisenhower Jr High School Public Middle School |
7-9 | 0.66 mi |
2 |
Taylorsville High School Public High School |
10-12 | 1.53 mi |
NR |
Success School Middle School, High School |
0.36 mi | |
3 |
Granger School Public Preschool, Elementary |
PK | 0.58 mi |
NR |
Tender Touch Private Elementary |
K | 0.66 mi |
4 |
Rolling Meadows School Public Preschool, Elementary |
PK | 0.83 mi |
3 |
Vista School Public Preschool, Elementary, Middle School |
PK | 1.03 mi |
NR |
Ensign Learning Center Private Preschool, Elementary |
PK | 1.06 mi |
1 |
Valley Jr High School Public Middle School |
7-8 | 1.10 mi |
2 |
Harry S. Truman School Public Preschool, Elementary |
PK | 1.37 mi |
1 |
Roots Charter High School Charter High School |
9-12 | 1.41 mi |
4 |
Stansbury School Public Preschool, Elementary |
PK | 1.44 mi |
2 |
Pioneer School Public Preschool, Elementary |
PK | 1.47 mi |
6 |
Robert Frost School Public Preschool, Elementary |
PK | 1.57 mi |
Nearby Schools data provided by GreatSchools.
For information about radon testing for homes in the state of Utah click here.
This 3 bedroom, 2 bathroom home is located at 2122 W Lindsay Dr in Taylorsville, UT. Built in 1958, the house sits on a 0.25 acre lot of land and is currently for sale at $449,995. This home is located in Salt Lake County and schools near this property include Taylorsville Elementary School, Eisenhower Middle School, Taylorsville High School and is located in the Granite School District.
Search more homes for sale in Taylorsville, UT.
Contact Agent

Listing Broker

Unity Group Real Estate (Wasatch Back)
228 W 200 S
#2A
Kamas, UT 84036
801-234-0873
