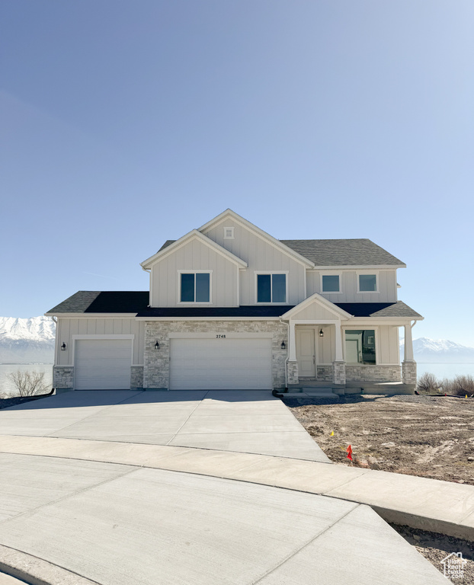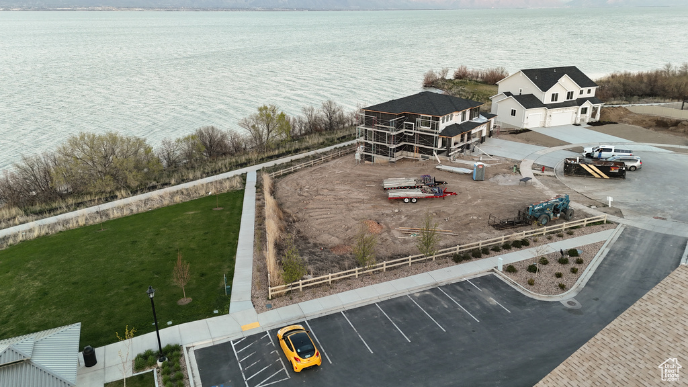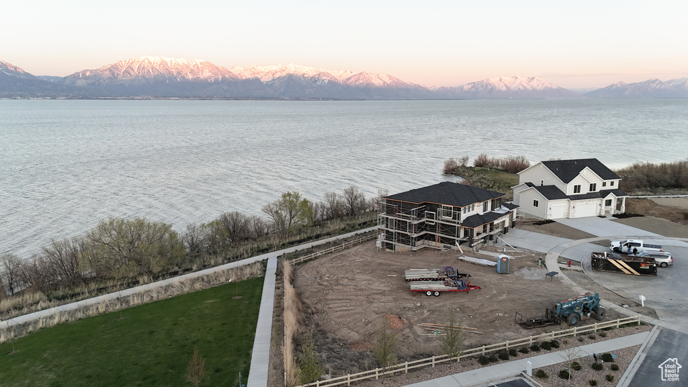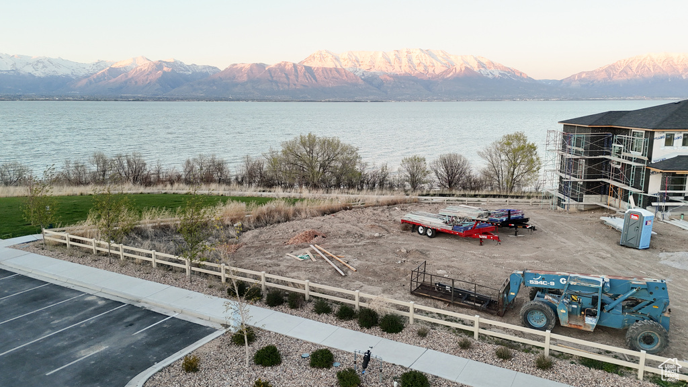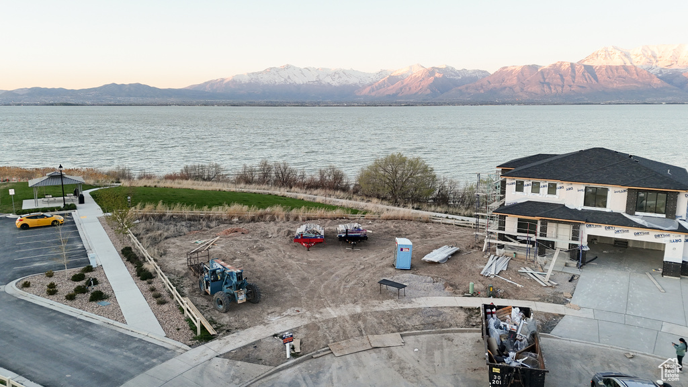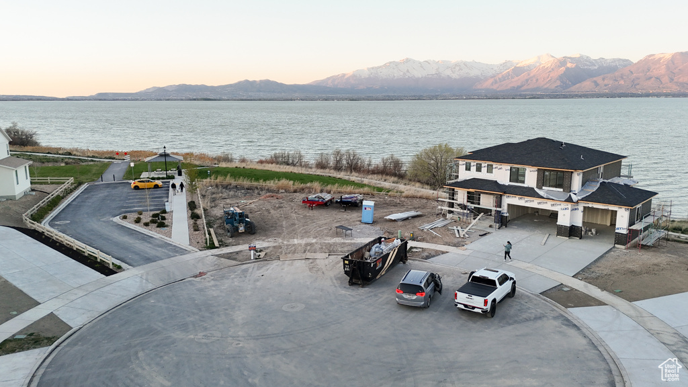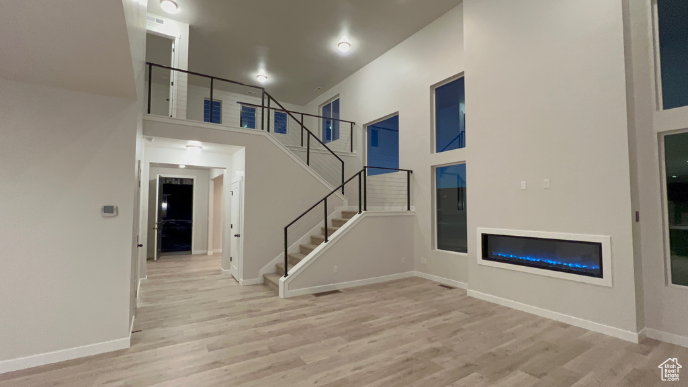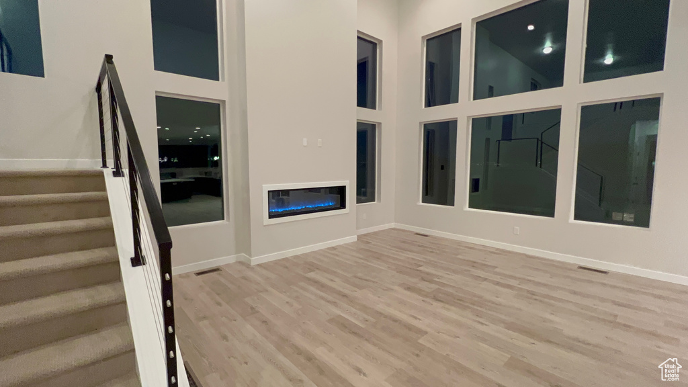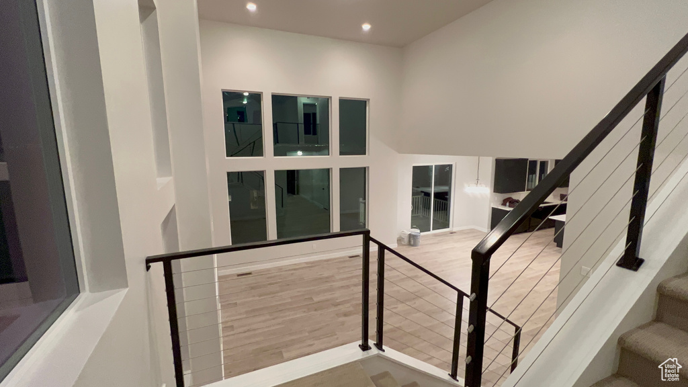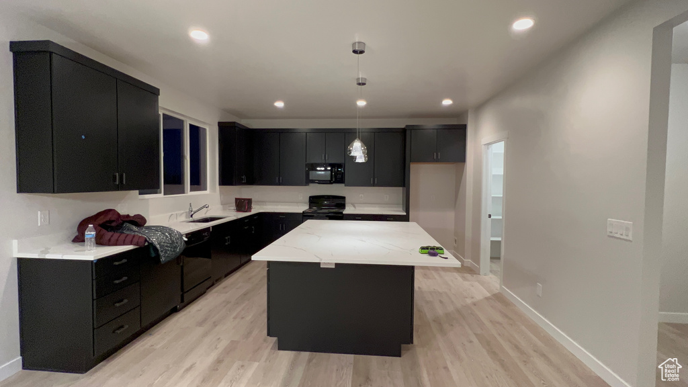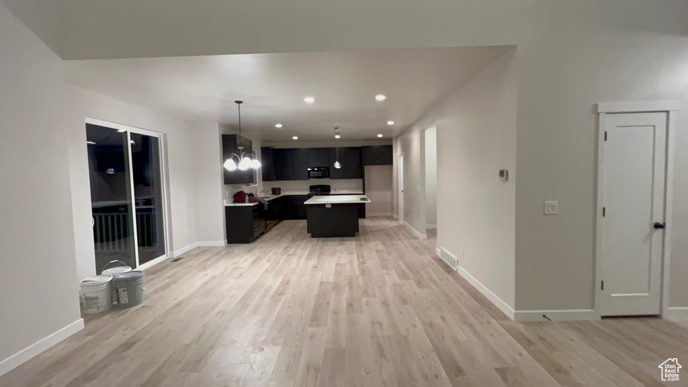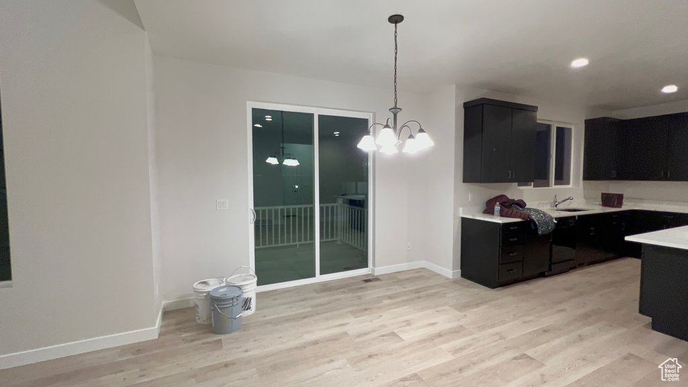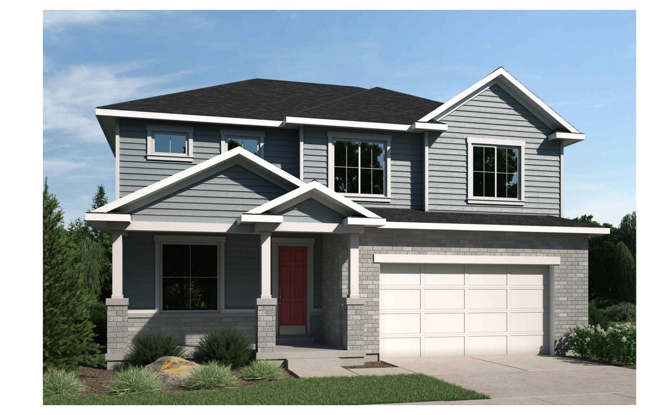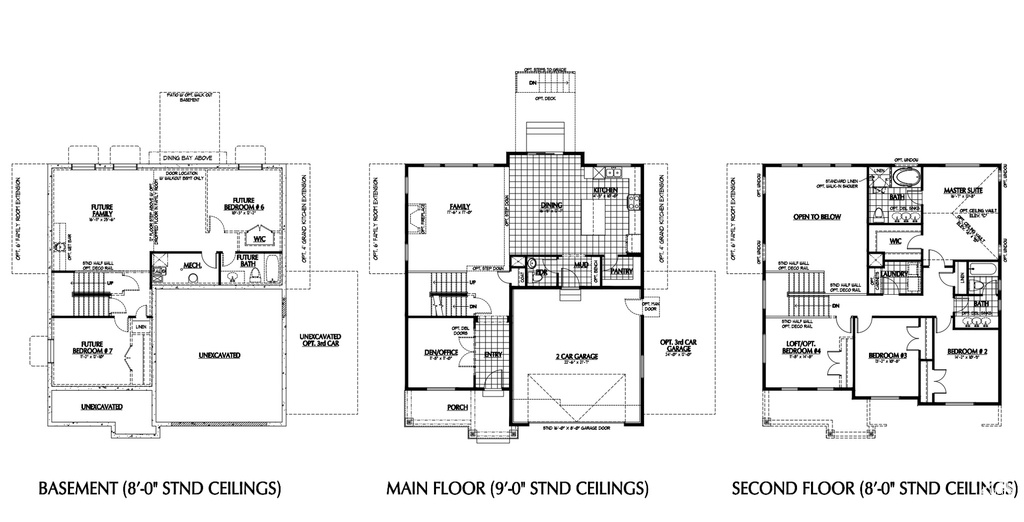Property Facts
TO BE BUILT: Come build your dream home along the lake on one of our final few lake lots in Mallard Bay! This Karli floor plan has vaulted ceilings in the family room, along with 2 story windows and will have plenty of natural light and unobstructed views of the lake. A large kitchen with a walk in pantry off the family room for large entertaining space. Upstairs includes 3-4 more bedrooms, with two full bathrooms. Master suite has a private walk in closet and a large bathroom. Basement includes a few other future bedrooms and bathrooms with more gathering space. Make this home your own, and snag this last lake front lot in the cul-de-sac.
Property Features
Interior Features Include
- Closet: Walk-In
- Den/Office
- Disposal
- Floor Coverings: Carpet; Laminate; Tile; Vinyl (LVP)
- Air Conditioning: Central Air; Electric
- Heating: Forced Air; Gas: Central; >= 95% efficiency
- Basement: (0% finished) Daylight; Full; Walkout
Exterior Features Include
- Exterior: Basement Entrance; Patio: Covered; Walkout
- Lot: Sprinkler: Auto-Part; View: Lake; View: Mountain; Drip Irrigation: Auto-Part
- Landscape: Landscaping: Part
- Roof: Asphalt Shingles
- Exterior: Asphalt Shingles; Stone; Stucco; Vinyl
- Patio/Deck: 1 Patio 1 Deck
- Garage/Parking: Built-In
- Garage Capacity: 0
Other Features Include
- Amenities:
- Utilities: Gas: Connected; Power: Connected; Sewer: Connected; Sewer: Public; Water: Connected
- Water: Culinary; Irrigation
HOA Information:
- $40/Monthly
- Transfer Fee: $500
- Playground
Zoning Information
- Zoning: RES
Rooms Include
- 3 Total Bedrooms
- Floor 2: 3
- 3 Total Bathrooms
- Floor 2: 2 Full
- Floor 1: 1 Half
- Other Rooms:
- Floor 2: 1 Laundry Rm(s);
- Floor 1: 1 Family Rm(s); 1 Formal Living Rm(s); 1 Kitchen(s);
- 1 Total Den(s);;
Square Feet
- Floor 2: 1159 sq. ft.
- Floor 1: 1238 sq. ft.
- Basement 1: 1149 sq. ft.
- Total: 3546 sq. ft.
Lot Size In Acres
- Acres: 0.24
Buyer's Brokerage Compensation
3% - The listing broker's offer of compensation is made only to participants of UtahRealEstate.com.
Schools
Designated Schools
View School Ratings by Utah Dept. of Education
Nearby Schools
| GreatSchools Rating | School Name | Grades | Distance |
|---|---|---|---|
7 |
Sage Hills School Public Preschool, Elementary |
PK | 0.65 mi |
7 |
Lake Mountain Middle Public Middle School |
7-9 | 2.53 mi |
6 |
Westlake High School Public High School |
10-12 | 3.58 mi |
8 |
Saratoga Shores School Public Preschool, Elementary |
PK | 2.38 mi |
7 |
Springside School Public Preschool, Elementary |
PK | 2.56 mi |
8 |
Dry Creek School Public Preschool, Elementary |
PK | 3.30 mi |
5 |
Snow Springs School Public Preschool, Elementary |
PK | 3.67 mi |
6 |
Vista Heights Middle School Public Middle School, High School |
7-10 | 3.70 mi |
NR |
New Haven School Private Middle School, High School |
8-12 | 3.80 mi |
7 |
Lakeview Academy Charter Elementary, Middle School |
K-9 | 3.94 mi |
6 |
Thunder Ridge Elementary Public Preschool, Elementary |
PK | 4.08 mi |
7 |
Silver Lake Elementary Public Preschool, Elementary |
PK | 4.11 mi |
5 |
Meadow School Public Preschool, Elementary |
PK | 4.34 mi |
4 |
Willowcreek Middle School Public Middle School |
7-9 | 4.40 mi |
8 |
River Rock School Public Preschool, Elementary |
PK | 4.59 mi |
Nearby Schools data provided by GreatSchools.
For information about radon testing for homes in the state of Utah click here.
This 3 bedroom, 3 bathroom home is located at 2724 S Greenhead Dr in Saratoga Springs, UT. Built in 2024, the house sits on a 0.24 acre lot of land and is currently for sale at $979,980. This home is located in Utah County and schools near this property include Sage Hills Elementary School, Lake Mountain Middle School, Westlake High School and is located in the Alpine School District.
Search more homes for sale in Saratoga Springs, UT.
Contact Agent

Listing Broker
126 W 10000 S
Ste #250
Sandy, UT 84070
801-572-6363
