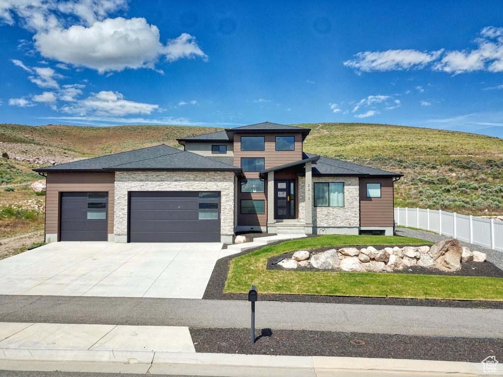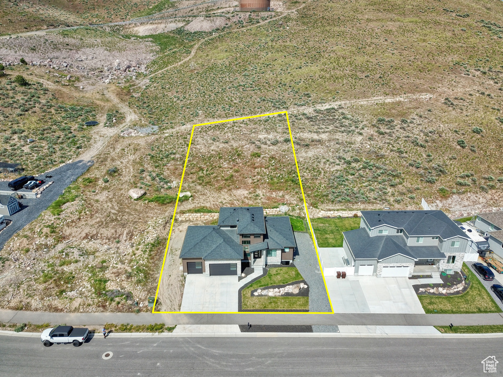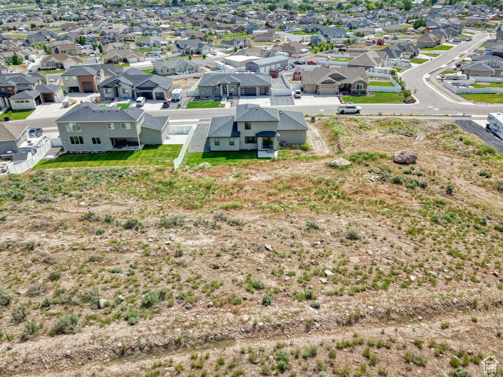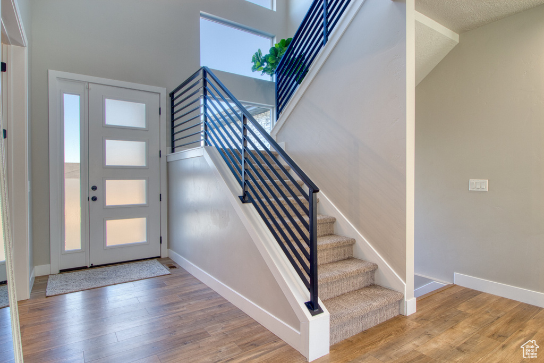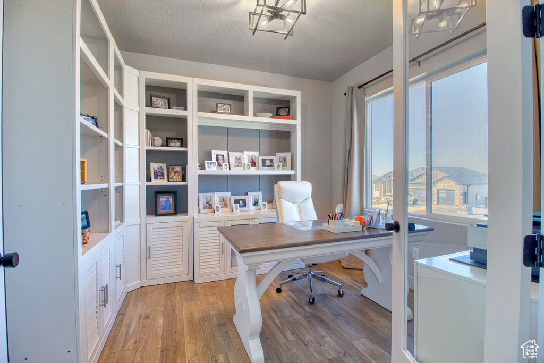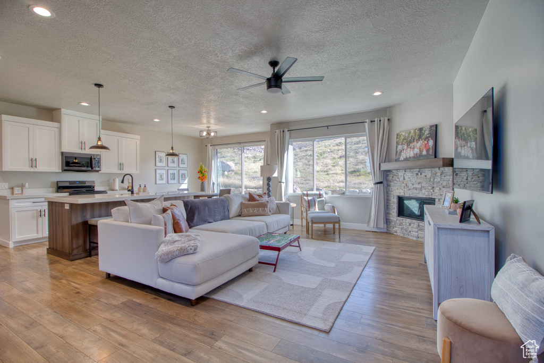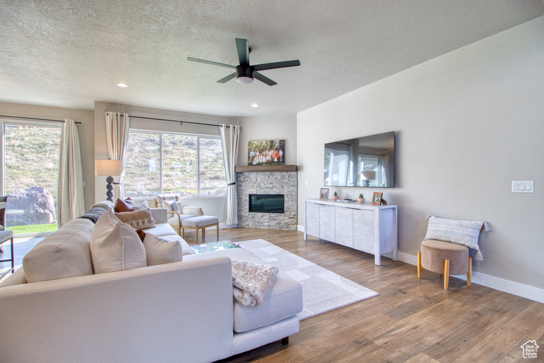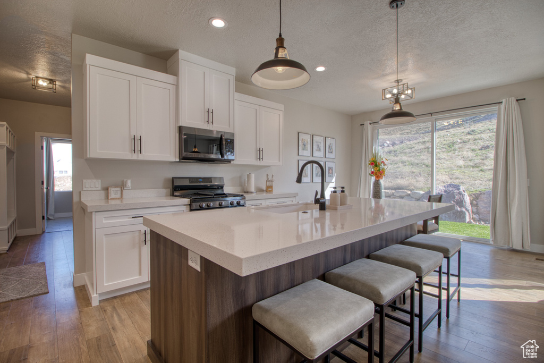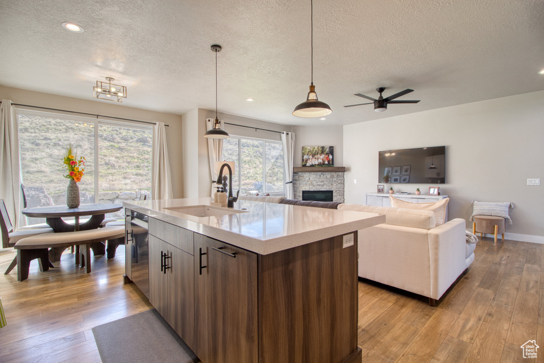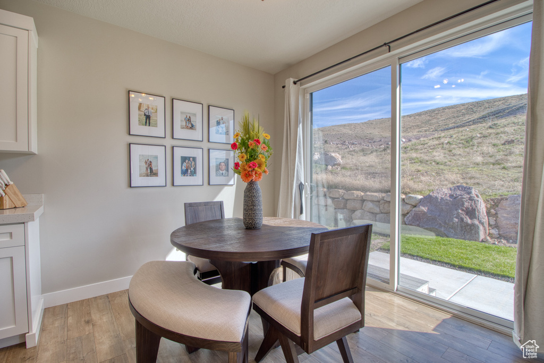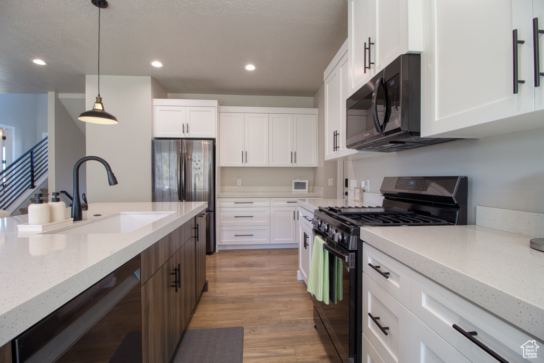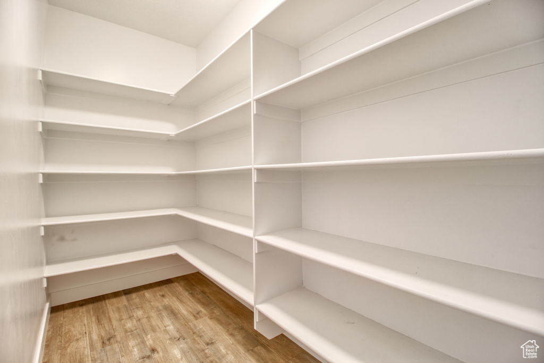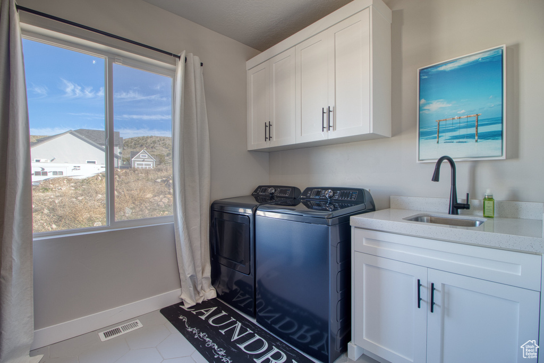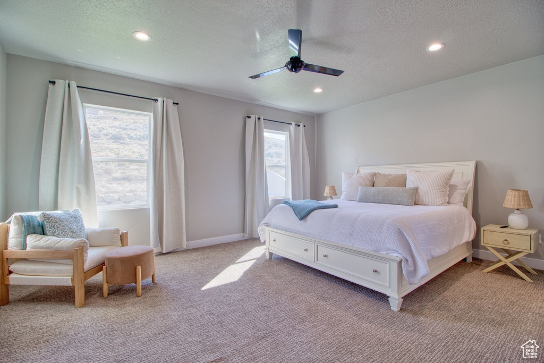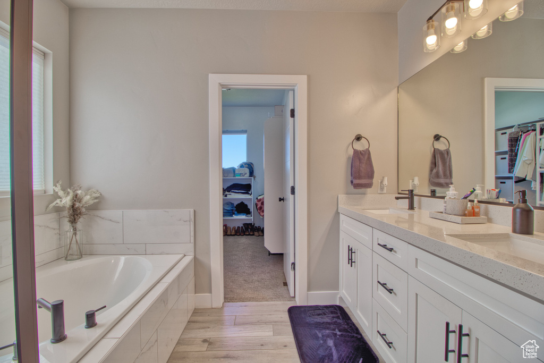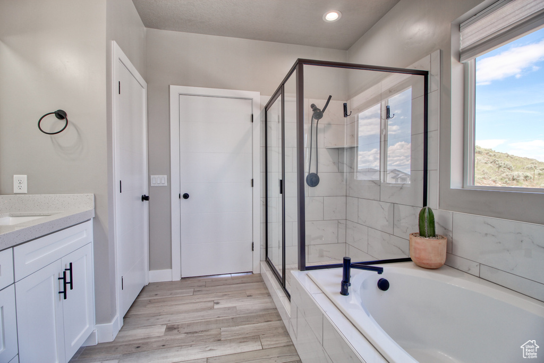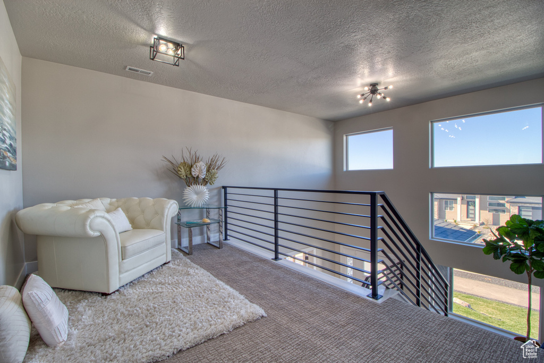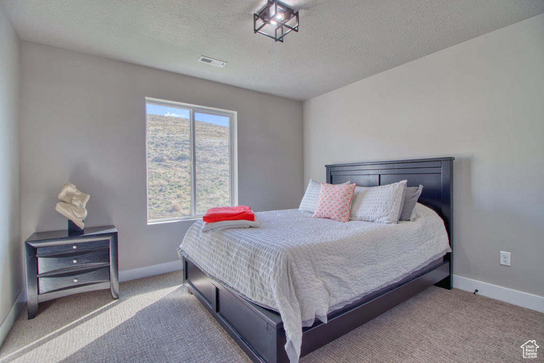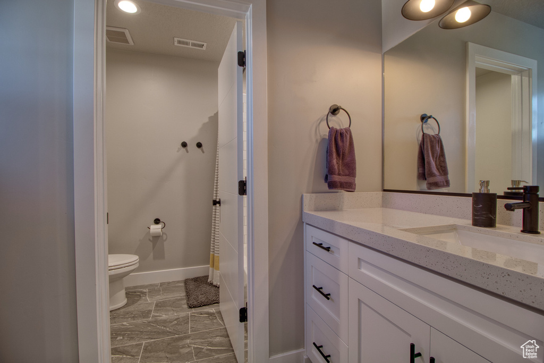Property Facts
Discover modern elegance on a 1/2 acre oasis with animal rights and no backyard neighbors. Luxuriate in the main floor master suite's spacious walk-in closet and spa-like amenities. An adjacent office offers serene workspace or versatile room options. The inviting family room with fireplace seamlessly flows to the sleek kitchen featuring modern appliances and a massive pantry. Upstairs, find two bedrooms, a full bath, and a versatile loft. The basement boasts a 9-foot ceiling, ready for your customization dreams. Enjoy tranquility and style in this contemporary haven. Schedule your showing today!
Property Features
Interior Features Include
- Bath: Master
- Bath: Sep. Tub/Shower
- Closet: Walk-In
- Den/Office
- Dishwasher, Built-In
- Disposal
- Gas Log
- Great Room
- Range: Gas
- Floor Coverings: Carpet; Laminate; Tile
- Window Coverings: Blinds; Draperies; Full
- Air Conditioning: Central Air; Electric
- Heating: Forced Air
- Basement: (0% finished) Entrance; Full
Exterior Features Include
- Exterior: Patio: Open
- Lot: Curb & Gutter; Sprinkler: Auto-Full; Terrain: Hilly; View: Mountain; View: Valley; Drip Irrigation: Auto-Full
- Landscape: Landscaping: Part; Terraced Yard
- Roof: Asphalt Shingles
- Exterior: Clapboard/Masonite; Stone; Stucco
- Patio/Deck: 1 Patio
- Garage/Parking: Attached; Extra Height; Opener
- Garage Capacity: 3
Inclusions
- Ceiling Fan
- Fireplace Insert
- Microwave
- Range
- Refrigerator
Other Features Include
- Amenities: Cable Tv Wired; Home Warranty
- Utilities: Gas: Connected; Power: Connected; Sewer: Connected; Sewer: Public; Water: Connected
- Water: Culinary
Zoning Information
- Zoning:
Rooms Include
- 3 Total Bedrooms
- Floor 2: 2
- Floor 1: 1
- 3 Total Bathrooms
- Floor 2: 1 Full
- Floor 1: 1 Full
- Floor 1: 1 Half
- Other Rooms:
- Floor 2: 1 Family Rm(s);
- Floor 1: 1 Family Rm(s); 1 Den(s);; 1 Kitchen(s); 1 Laundry Rm(s);
Square Feet
- Floor 2: 572 sq. ft.
- Floor 1: 1667 sq. ft.
- Basement 1: 1660 sq. ft.
- Total: 3899 sq. ft.
Lot Size In Acres
- Acres: 0.56
Buyer's Brokerage Compensation
2% - The listing broker's offer of compensation is made only to participants of UtahRealEstate.com.
Schools
Designated Schools
View School Ratings by Utah Dept. of Education
Nearby Schools
| GreatSchools Rating | School Name | Grades | Distance |
|---|---|---|---|
6 |
Black Ridge School Public Preschool, Elementary |
PK | 0.62 mi |
6 |
Frontier Middle School Public Middle School |
7-9 | 3.23 mi |
6 |
Westlake High School Public High School |
10-12 | 4.48 mi |
3 |
Rockwell Charter High School Charter Middle School, High School |
7-12 | 1.35 mi |
8 |
Ranches Academy Charter Elementary |
K-6 | 1.83 mi |
6 |
Hidden Hollow School Public Preschool, Elementary |
PK | 1.92 mi |
6 |
Pony Express School Public Preschool, Elementary |
PK | 2.47 mi |
6 |
Brookhaven School Public Preschool, Elementary, Middle School, High School |
PK | 3.14 mi |
7 |
Silver Lake Elementary Public Preschool, Elementary |
PK | 3.59 mi |
7 |
Harvest School Public Preschool, Elementary |
PK | 3.70 mi |
6 |
Thunder Ridge Elementary Public Preschool, Elementary |
PK | 3.86 mi |
7 |
Lakeview Academy Charter Elementary, Middle School |
K-9 | 4.13 mi |
6 |
Vista Heights Middle School Public Middle School, High School |
7-10 | 4.24 mi |
8 |
Riverview School Public Preschool, Elementary |
PK | 4.33 mi |
6 |
Eagle Valley School Public Preschool, Elementary |
PK | 4.36 mi |
Nearby Schools data provided by GreatSchools.
For information about radon testing for homes in the state of Utah click here.
This 3 bedroom, 3 bathroom home is located at 2313 E Patriot Dr in Eagle Mountain, UT. Built in 2021, the house sits on a 0.56 acre lot of land and is currently for sale at $795,000. This home is located in Utah County and schools near this property include Black Ridge Elementary School, Frontier Middle School, Westlake High School and is located in the Alpine School District.
Search more homes for sale in Eagle Mountain, UT.
Listing Broker
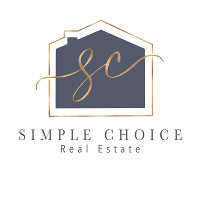
Simple Choice Real Estate
536 N Ritter
Saratoga Springs, UT 84045
800-476-1572
