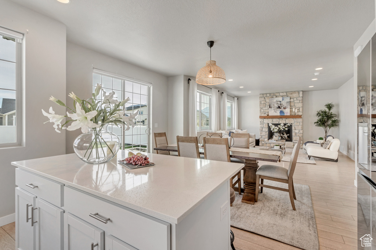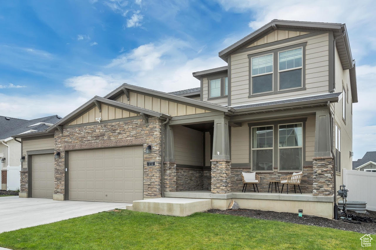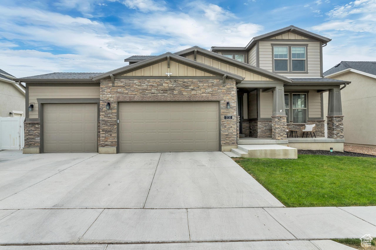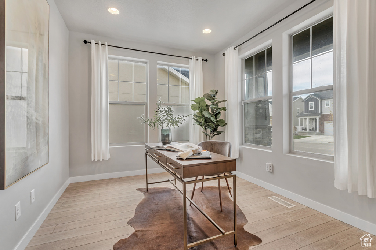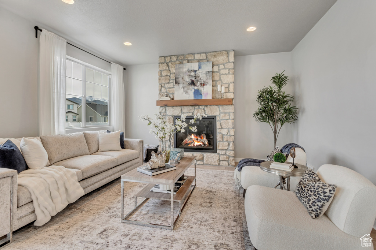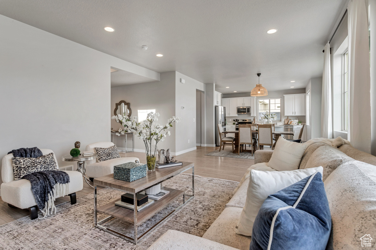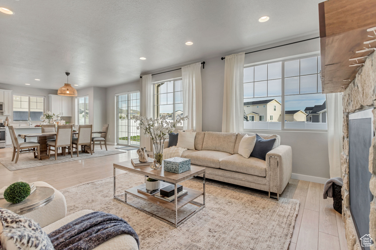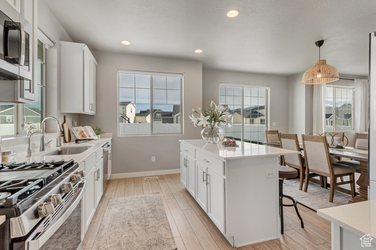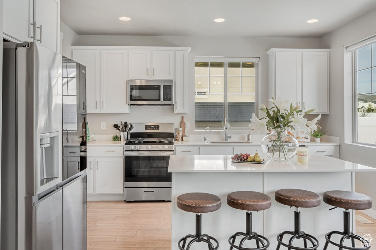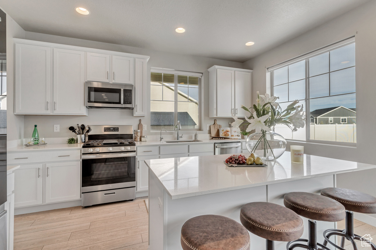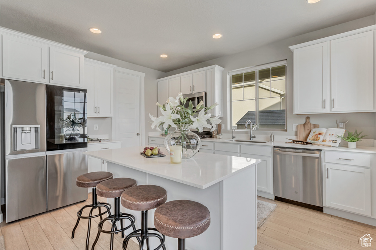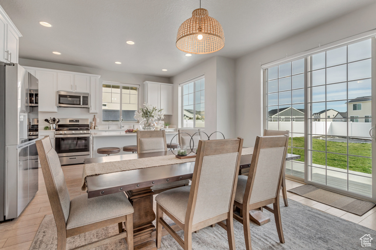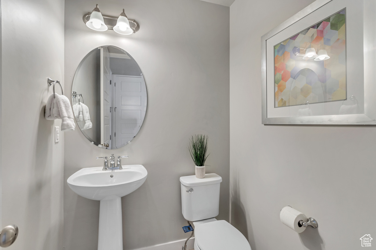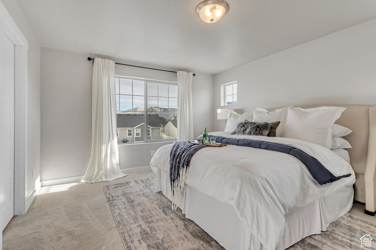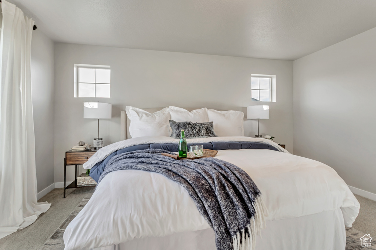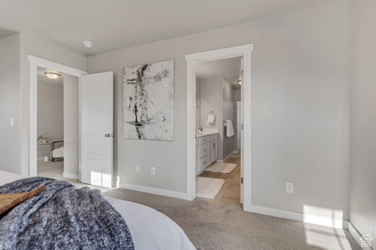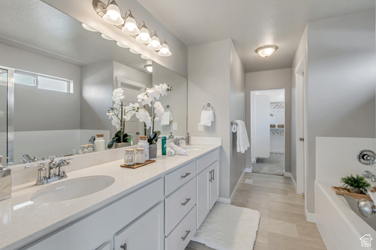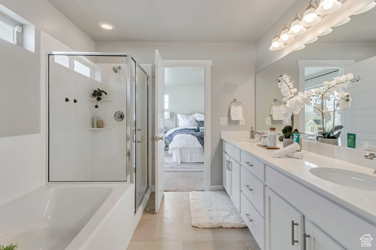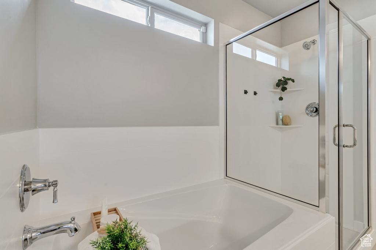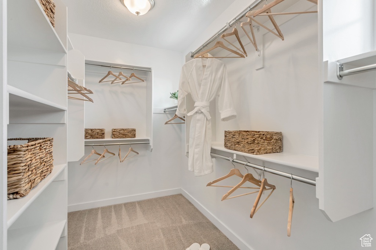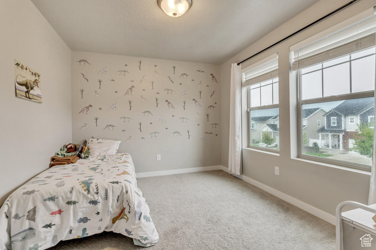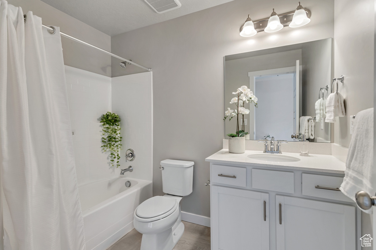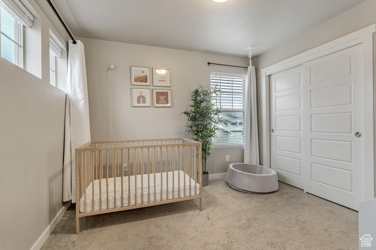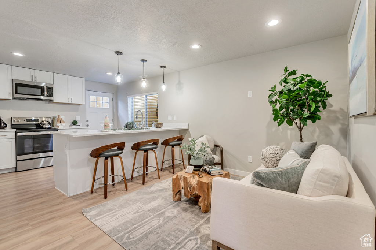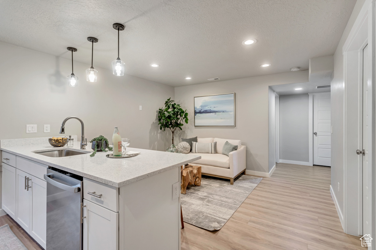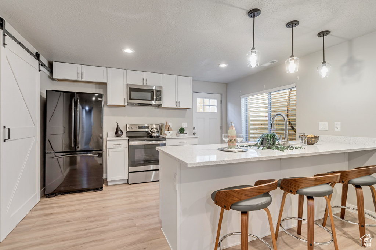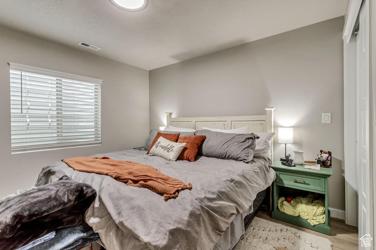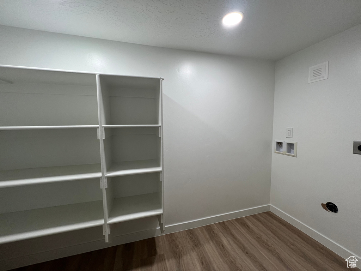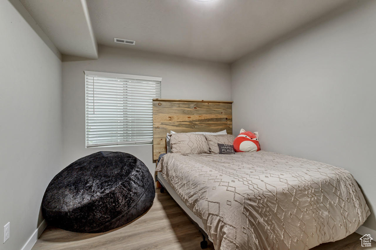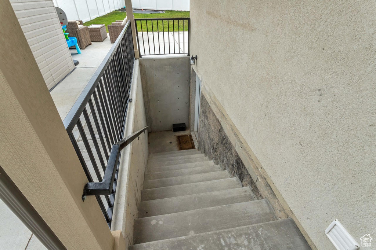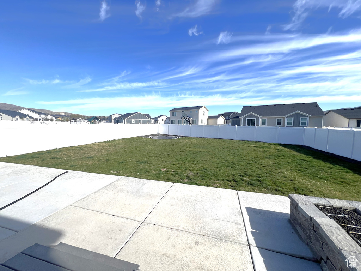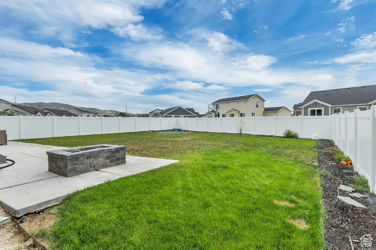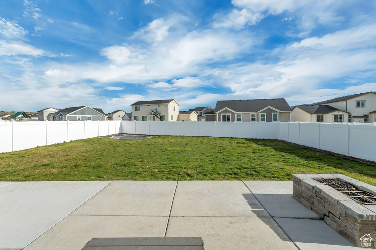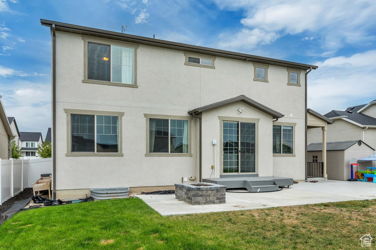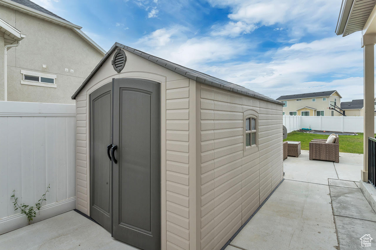Property Facts
SHOWINGS BEGIN SATURDAY 4/20. Welcome to your IMMACULATE, LIKE NEW HOME, offering the perfect blend of comfort and functionality. Boasting 9 FT CEILINGS, and a SPACIOUS OPEN FLOOR PLAN, this residence is designed to exceed your expectations. ENERGY EFFICIENT TANKLESS WATER HEATER, WATER PURIFICATION SYSTEM, EXTRA CONCRETE AND LARGE PATIO, BASEMENT ENTRANCE, SHED, WASHER & DRYER, REFRIGERATORS **FANTASTIC BASEMENT APARTMENT that boasts a SEPARATE ENTRANCE and with 2 bedrooms, a bath, laundry facilities, and a kitchen featuring QUARTZ COUNTERTOPS. This space presents a huge potential for rental income, making it an excellent INVESTMENT OPPORTUNITY TO OFFSET YOUR MONTHLY EXPENSES!!*** The SPACIOUS FAMILY ROOM is a cozy retreat with a FIREPLACE, ideal for gatherings and relaxing evenings. The BRIGHT KITCHEN is a chef's delight, featuring QUARTZ COUNTERTOPS, a big pantry, and a seamless flow into the EXPANSIVE BACKYARD. Here, you'll find a fully fenced yard with patio, FIRE PIT, and a sunken trampoline, for outdoor play and entertainment. There's flexibility on the main level for an OFFICE OR ADDITIONAL LIVING space. The primary bedroom has a LARGE PRIMARY BATH showcasing a separate tub, shower, and a GENEROUS WALK IN CLOSET. The LAUNDRY room is CONVENIENTLY LOCATED on the same level as the bedrooms. Outside, you'll find an extra shed for added storage. 3 CAR GARAGE with EV OUTLET. The community offers a huge playground, park, and biking trails. Located near the new Primary Children's Hospital and schools. Schedule a tour today! Talk to lender about special ADU financing.
Property Features
Interior Features Include
- Bath: Master
- Bath: Sep. Tub/Shower
- Closet: Walk-In
- Den/Office
- Dishwasher, Built-In
- Disposal
- Gas Log
- Great Room
- Kitchen: Second
- Mother-in-Law Apt.
- Range: Gas
- Range/Oven: Free Stdng.
- Floor Coverings: Carpet; Laminate
- Window Coverings: Blinds
- Air Conditioning: Central Air; Electric
- Heating: Forced Air; Gas: Central
- Basement: (100% finished) Entrance; Full
Exterior Features Include
- Exterior: Basement Entrance; Double Pane Windows; Entry (Foyer); Out Buildings; Porch: Open; Sliding Glass Doors; Patio: Open
- Lot: Curb & Gutter; Fenced: Full; Road: Paved; Sidewalks; Sprinkler: Auto-Full; Terrain, Flat; View: Mountain
- Landscape: Landscaping: Full
- Roof: Asphalt Shingles
- Exterior: Composition; Stucco
- Patio/Deck: 1 Patio
- Garage/Parking: Attached; Opener; Parking: Covered; Parking: Uncovered
- Garage Capacity: 3
Inclusions
- Dryer
- Fireplace Insert
- Microwave
- Range
- Refrigerator
- Storage Shed(s)
- Washer
- Water Softener: Own
- Window Coverings
- Video Door Bell(s)
Other Features Include
- Amenities: Park/Playground
- Utilities: Gas: Connected; Power: Connected; Sewer: Connected; Sewer: Public; Water: Connected
- Water: Culinary
HOA Information:
- $23/Monthly
- Biking Trails; Playground
Accessory Dwelling Unit (ADU):
- Attached
- Not Currently Rented
- Approx Sq. Ft.: 1100 sqft
- Beds: 2
- Baths: 1
- Kitchen Included: Yes
- Separate Entrance: Yes
- Separate Water Meter: No
- Separate Gas Meter: No
- Separate Electric Meter: No
Zoning Information
- Zoning: RES
Rooms Include
- 5 Total Bedrooms
- Floor 2: 3
- Basement 1: 2
- 4 Total Bathrooms
- Floor 2: 2 Full
- Floor 1: 1 Half
- Basement 1: 1 Full
- Other Rooms:
- Floor 2: 1 Laundry Rm(s);
- Floor 1: 1 Family Rm(s); 1 Formal Living Rm(s); 1 Kitchen(s); 1 Semiformal Dining Rm(s);
- Basement 1: 1 Family Rm(s); 1 Kitchen(s); 1 Semiformal Dining Rm(s); 1 Laundry Rm(s);
Square Feet
- Floor 2: 997 sq. ft.
- Floor 1: 1093 sq. ft.
- Basement 1: 1222 sq. ft.
- Total: 3312 sq. ft.
Lot Size In Acres
- Acres: 0.19
Buyer's Brokerage Compensation
2.5% - The listing broker's offer of compensation is made only to participants of UtahRealEstate.com.
Schools
Designated Schools
View School Ratings by Utah Dept. of Education
Nearby Schools
| GreatSchools Rating | School Name | Grades | Distance |
|---|---|---|---|
6 |
Liberty Hills Elementary Public Elementary |
K-6 | 0.36 mi |
4 |
Willowcreek Middle School Public Middle School |
7-9 | 2.19 mi |
6 |
Westlake High School Public High School |
10-12 | 3.33 mi |
4 |
Utah Military Academy - Camp Williams Charter Middle School, High School |
7-12 | 0.43 mi |
NR |
Alta Independent Private Middle School, High School |
7-12 | 1.03 mi |
NR |
Mountain Point Academy Private Middle School, High School |
8-11 | 1.03 mi |
7 |
Traverse Mountain School Public Preschool, Elementary |
PK | 1.68 mi |
8 |
Riverview School Public Preschool, Elementary |
PK | 1.82 mi |
7 |
Harvest School Public Preschool, Elementary |
PK | 1.84 mi |
NR |
Challenger School - Traverse Mountain Private Preschool, Elementary, Middle School |
PK | 1.86 mi |
7 |
Ascent Academies Of Utah Lehi Charter Elementary, Middle School |
K-9 | 1.94 mi |
NR |
IDEA Academy Private Elementary |
1-6 | 2.04 mi |
7 |
Fox Hollow School Public Preschool, Elementary |
PK | 2.06 mi |
8 |
North Point School Public Preschool, Elementary |
PK | 2.25 mi |
4 |
Ignite Entrepreneurship Academy Charter Elementary, Middle School, High School |
K-12 | 2.33 mi |
Nearby Schools data provided by GreatSchools.
For information about radon testing for homes in the state of Utah click here.
This 5 bedroom, 4 bathroom home is located at 3732 W Holbrook Way in Lehi, UT. Built in 2020, the house sits on a 0.19 acre lot of land and is currently for sale at $825,000. This home is located in Utah County and schools near this property include Liberty Hills Elementary School, Viewpoint Middle School, Skyridge High School and is located in the Alpine School District.
Search more homes for sale in Lehi, UT.
Contact Agent

Listing Broker
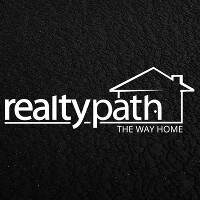
Realtypath LLC (South Valley)
11576 South State St.
#201
Draper, UT 84020
801-386-5908
