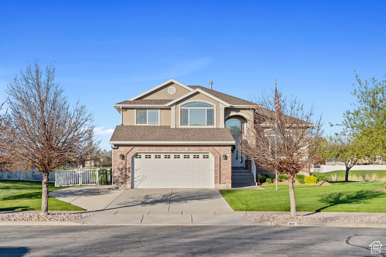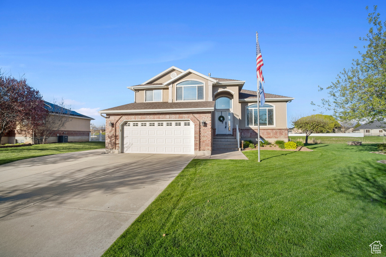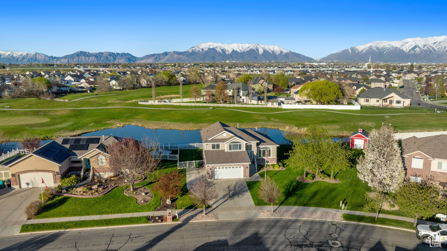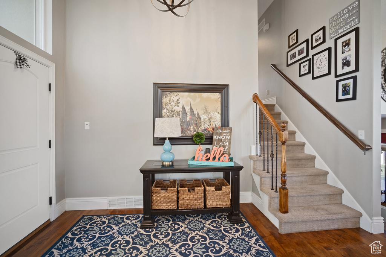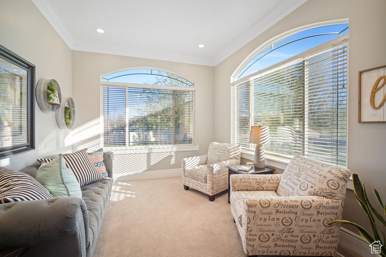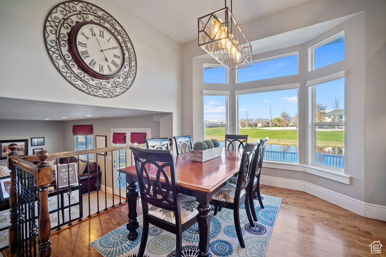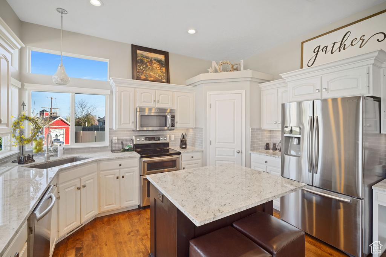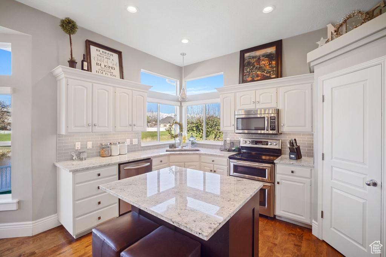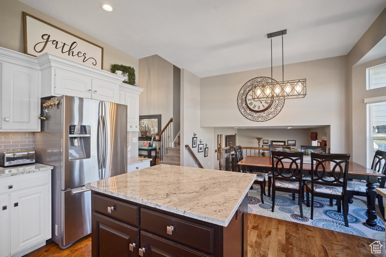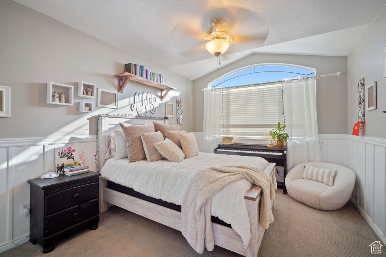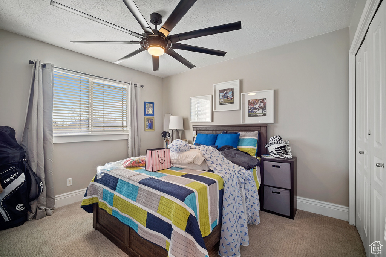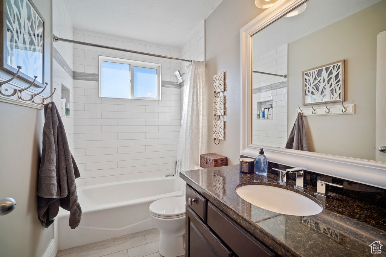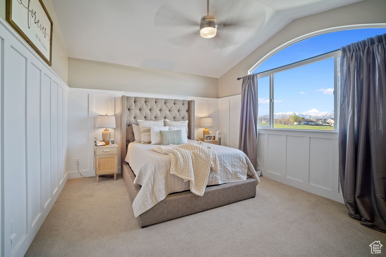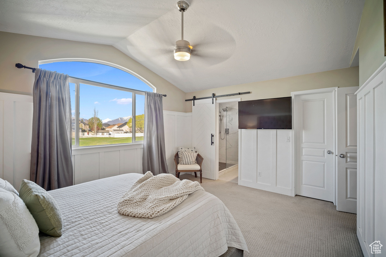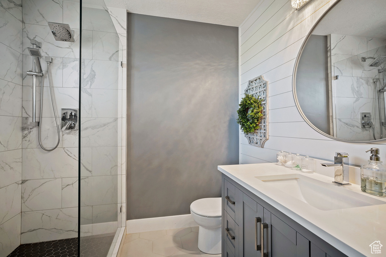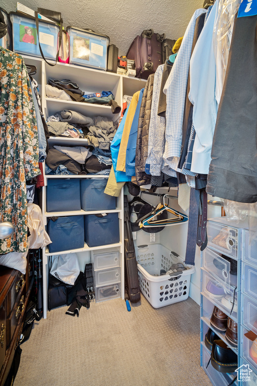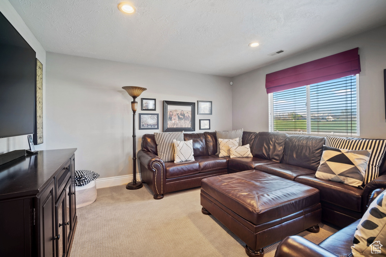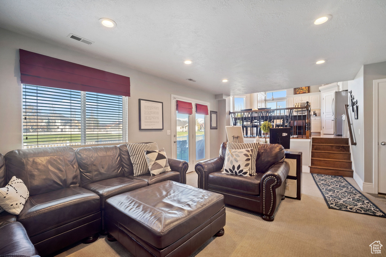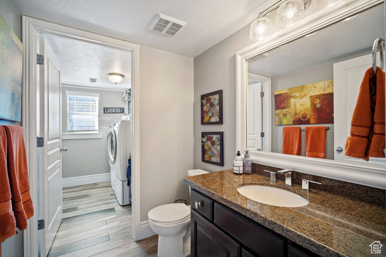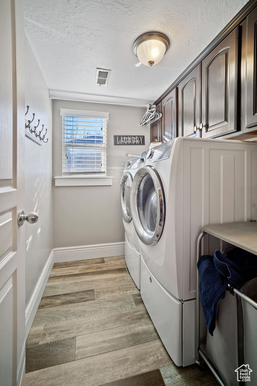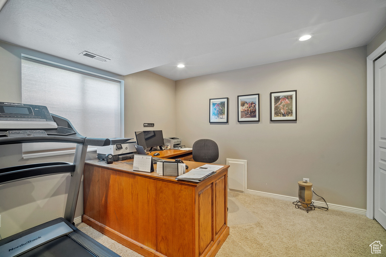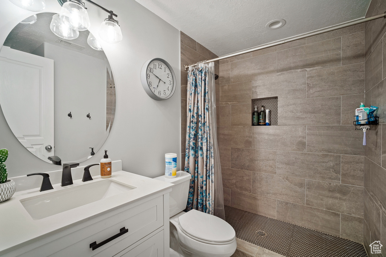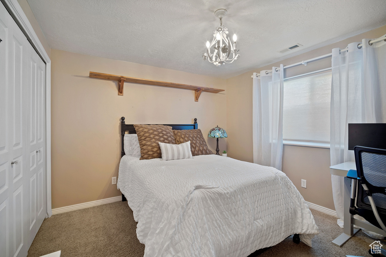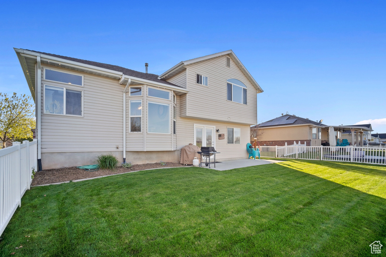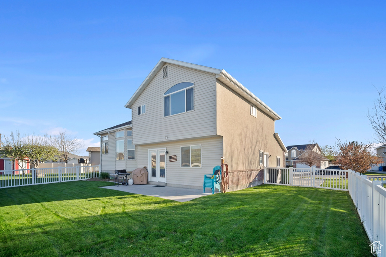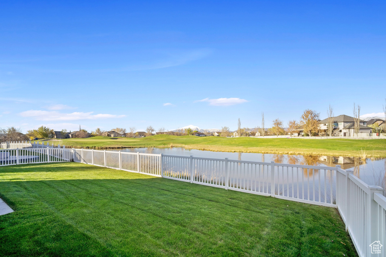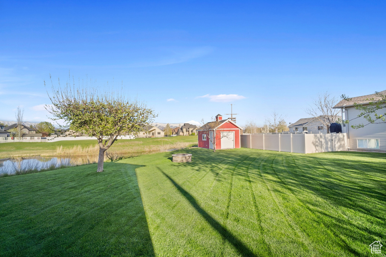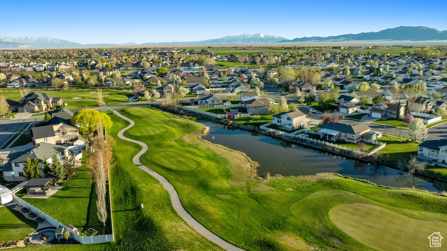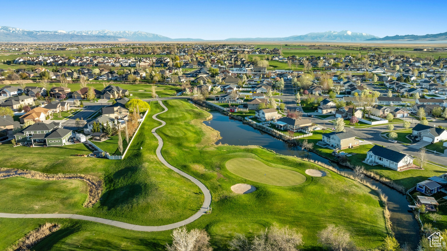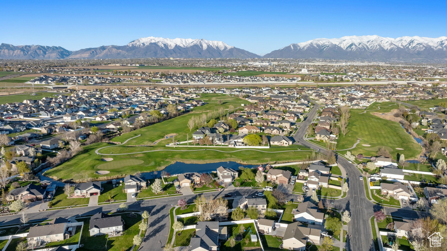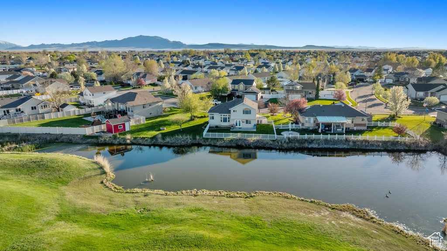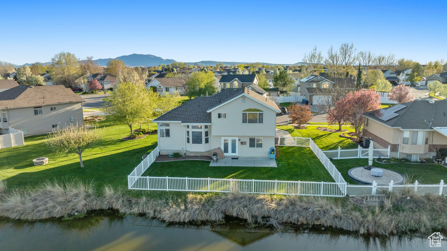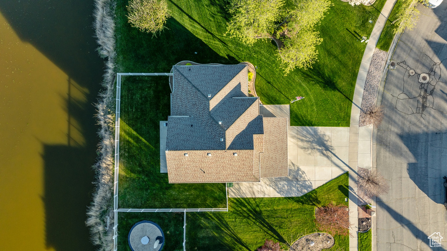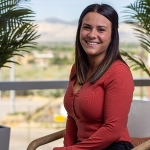Property Facts
This amazing 2-story home is waiting to welcome you with its modern open floor plan. This home boasts the perfect layout, offering a ton of space on the main floor for gatherings with friends and family while all the 3 bedrooms are located upstairs and 2 in the basement. If you appreciate spending time outdoors, you are going to fall in love with this beautiful backyard over looking hole 13 of Gleneagle. You will not want to miss out on this one! Schedule your showing today! Square footage figures are provided as a courtesy estimate only. Buyer is advised to obtain an independent measurement.
Property Features
Interior Features Include
- Bath: Master
- Closet: Walk-In
- Dishwasher, Built-In
- Disposal
- French Doors
- Kitchen: Updated
- Range/Oven: Free Stdng.
- Floor Coverings: Carpet; Hardwood; Tile
- Window Coverings: Blinds
- Air Conditioning: Central Air; Electric
- Heating: Forced Air; Gas: Central
- Basement: (90% finished) Daylight; Partial
Exterior Features Include
- Exterior: Bay Box Windows; Double Pane Windows; Entry (Foyer); Outdoor Lighting
- Lot: Curb & Gutter; Fenced: Part; Road: Paved; Sidewalks; Sprinkler: Auto-Full; Terrain, Flat; View: Mountain
- Landscape: Landscaping: Full
- Roof: Asphalt Shingles
- Exterior: Brick; Stucco; Vinyl
- Patio/Deck: 1 Patio
- Garage/Parking: Built-In; Opener
- Garage Capacity: 2
Inclusions
- Ceiling Fan
- Microwave
- Range
- Range Hood
- Refrigerator
- Window Coverings
Other Features Include
- Amenities: Cable Tv Available; Electric Dryer Hookup
- Utilities: Sewer: Connected; Sewer: Public
- Water: Culinary; Irrigation: Pressure; Secondary
Zoning Information
- Zoning: R-2
Rooms Include
- 5 Total Bedrooms
- Floor 2: 3
- Basement 1: 2
- 4 Total Bathrooms
- Floor 2: 1 Full
- Floor 2: 1 Three Qrts
- Floor 1: 1 Half
- Basement 1: 1 Three Qrts
- Other Rooms:
- Floor 1: 1 Family Rm(s); 1 Kitchen(s); 1 Laundry Rm(s);
Square Feet
- Floor 2: 776 sq. ft.
- Floor 1: 1034 sq. ft.
- Basement 1: 543 sq. ft.
- Total: 2353 sq. ft.
Lot Size In Acres
- Acres: 0.28
Buyer's Brokerage Compensation
2% - The listing broker's offer of compensation is made only to participants of UtahRealEstate.com.
Schools
Designated Schools
View School Ratings by Utah Dept. of Education
Nearby Schools
| GreatSchools Rating | School Name | Grades | Distance |
|---|---|---|---|
6 |
Buffalo Point School Public Preschool, Elementary |
PK | 0.69 mi |
5 |
West Point Jr High School Public Middle School |
7-9 | 1.71 mi |
4 |
Syracuse High School Public High School |
10-12 | 2.03 mi |
7 |
Syracuse Arts Academy Charter Elementary, Middle School |
K-9 | 1.04 mi |
6 |
West Point School Public Preschool, Elementary |
PK | 1.20 mi |
NR |
Evevations Academy Private Middle School, High School |
8-12 | 1.74 mi |
6 |
Lakeside School Public Preschool, Elementary |
PK | 1.75 mi |
4 |
Syracuse Jr High School Public Middle School |
7-9 | 1.84 mi |
6 |
Syracuse School Public Preschool, Elementary |
PK | 2.00 mi |
6 |
Syracuse Arts Academy - North Charter Elementary |
K-6 | 2.49 mi |
5 |
West Clinton School Public Preschool, Elementary |
PK | 2.57 mi |
5 |
Cook School Public Preschool, Elementary |
PK | 2.79 mi |
3 |
Holt School Public Preschool, Elementary |
PK | 3.28 mi |
7 |
Voyage Academy Charter Elementary |
K-6 | 3.41 mi |
5 |
Bluff Ridge School Public Preschool, Elementary |
PK | 3.42 mi |
Nearby Schools data provided by GreatSchools.
For information about radon testing for homes in the state of Utah click here.
This 5 bedroom, 4 bathroom home is located at 1099 S Inverness Dr in Syracuse, UT. Built in 2002, the house sits on a 0.28 acre lot of land and is currently for sale at $629,000. This home is located in Davis County and schools near this property include Buffalo Point Elementary School, Syracuse Middle School, Syracuse High School and is located in the Davis School District.
Search more homes for sale in Syracuse, UT.
Listing Broker
9272 S 700 E
Sandy, UT 84070
801-915-3371
