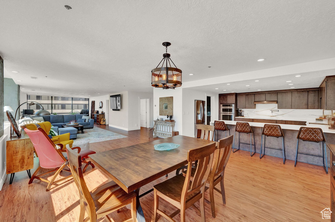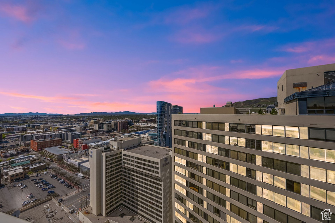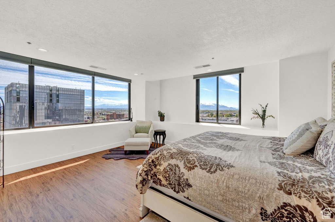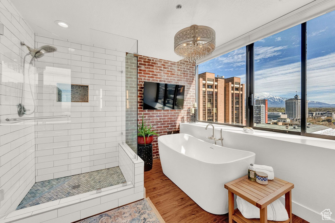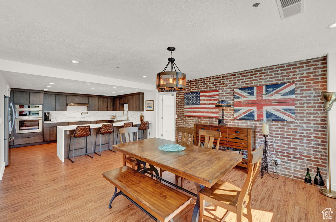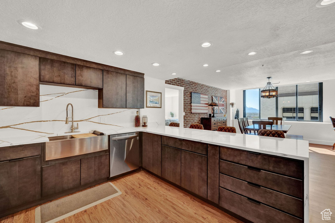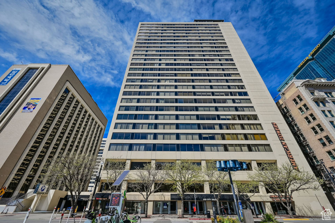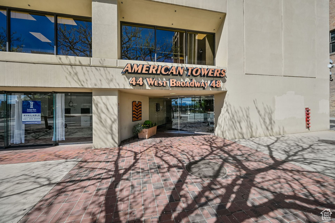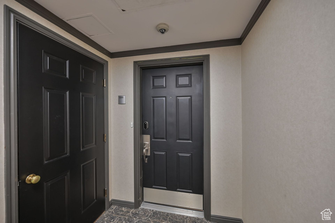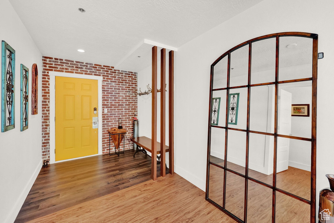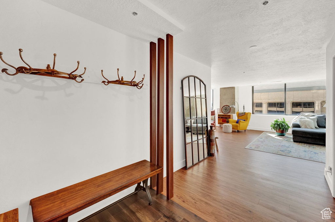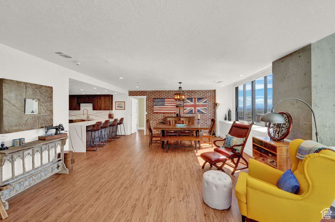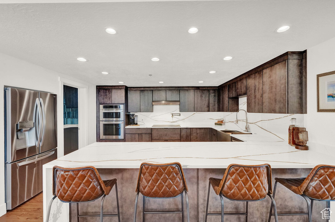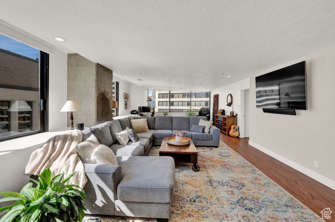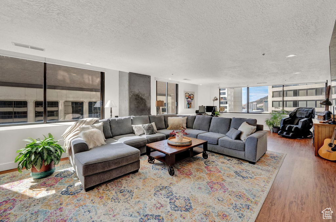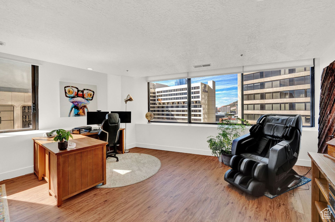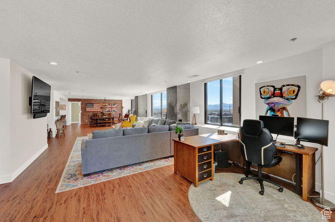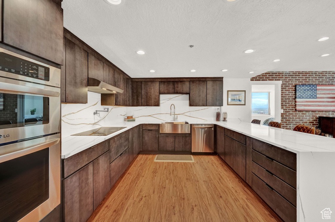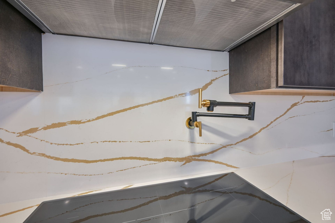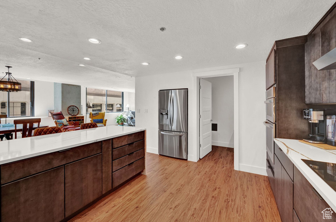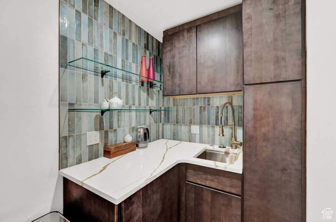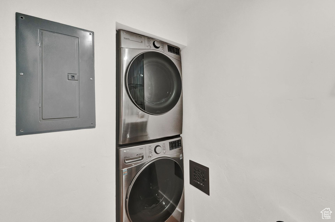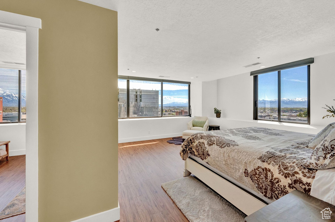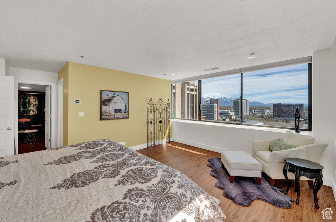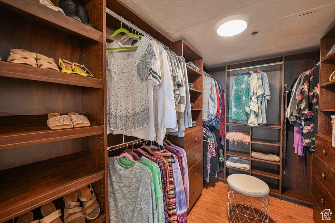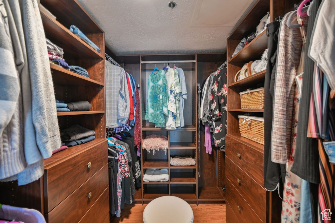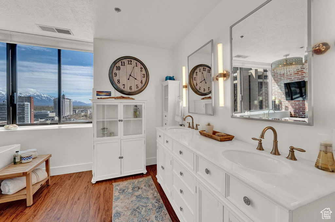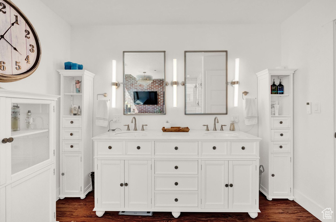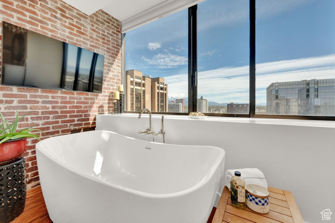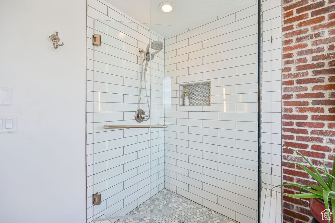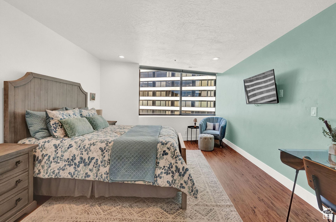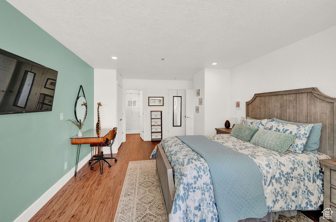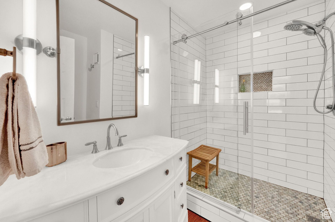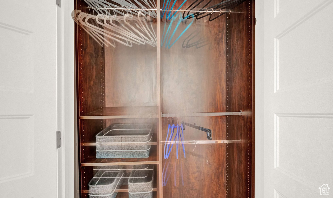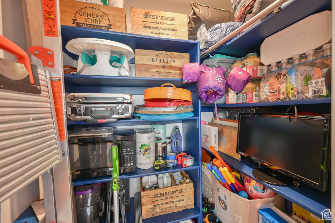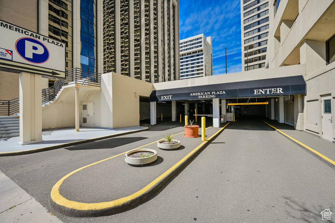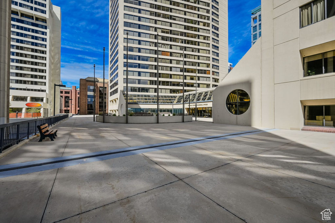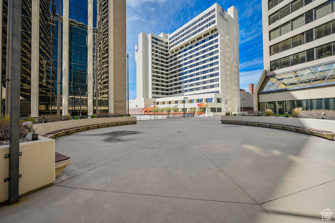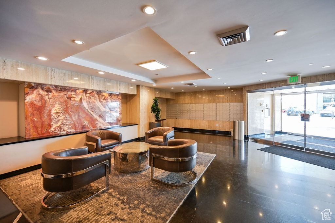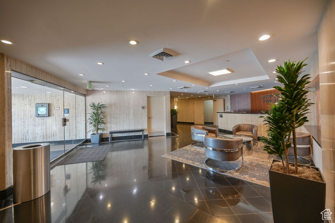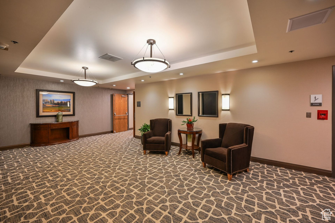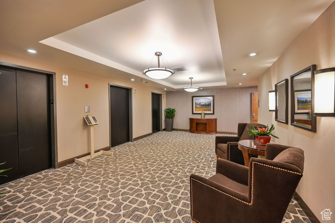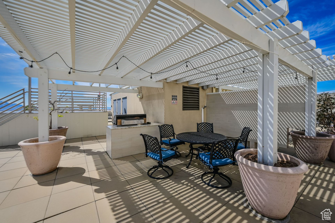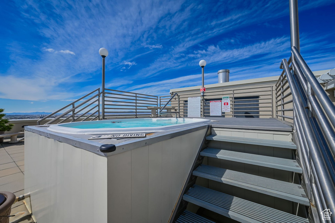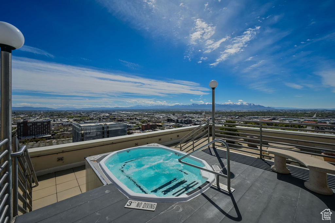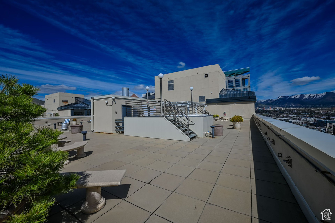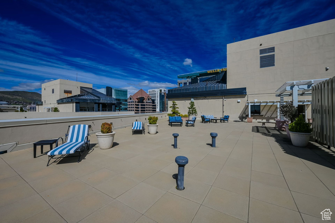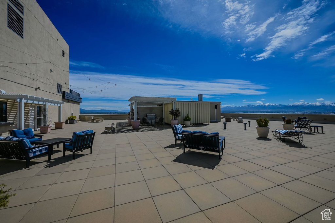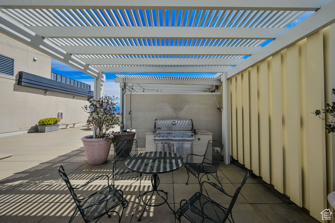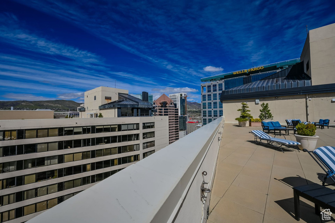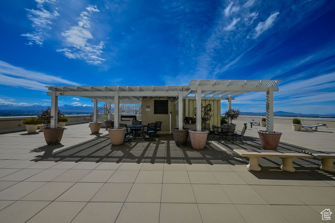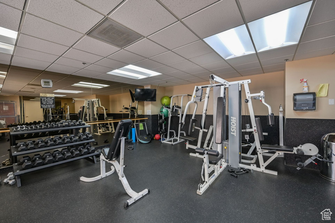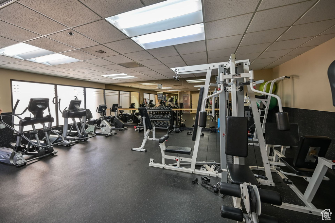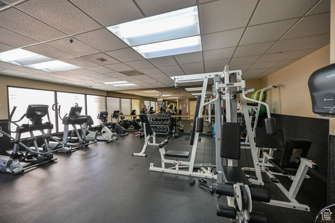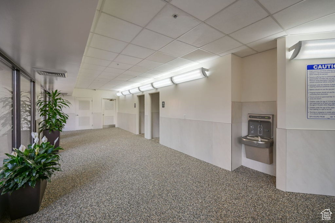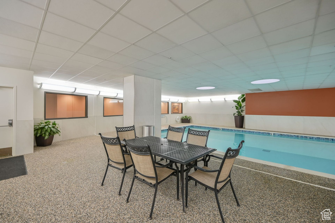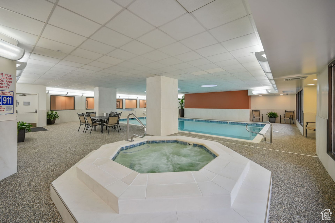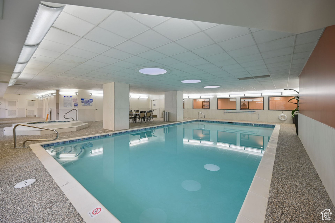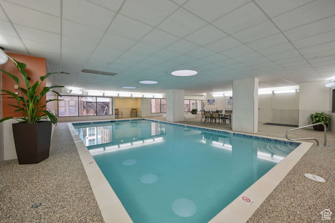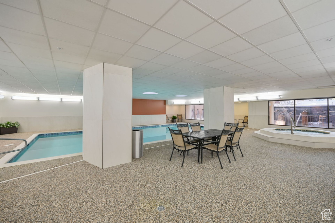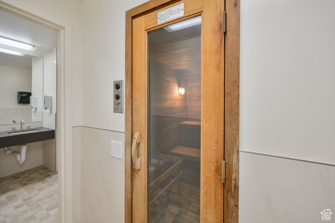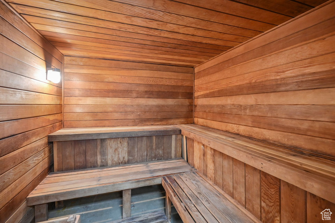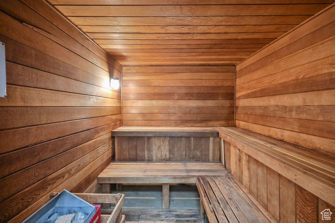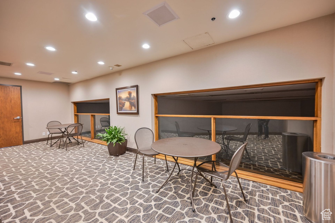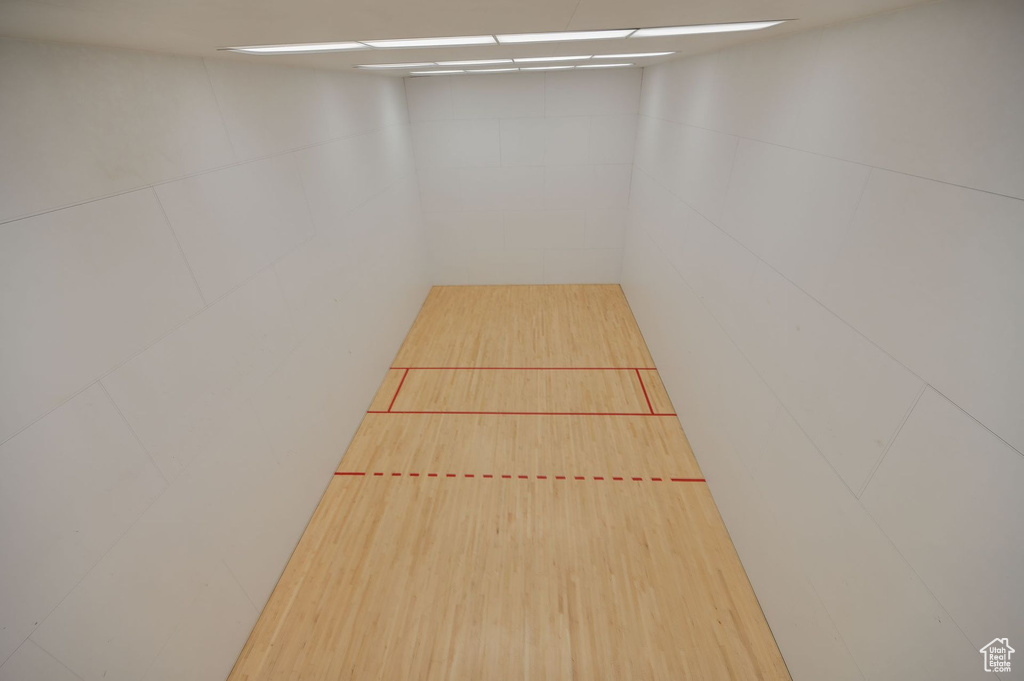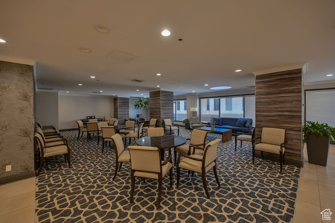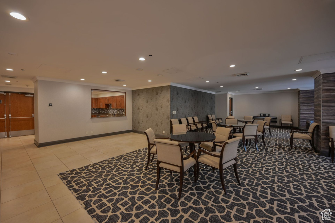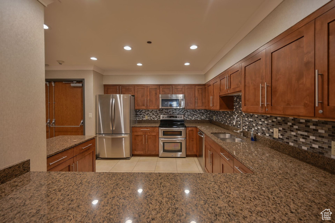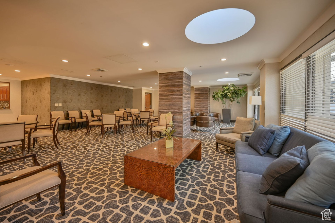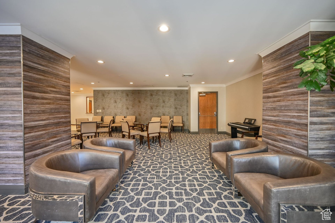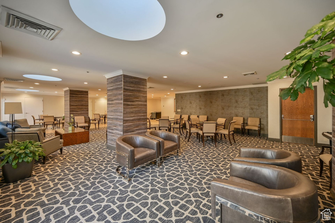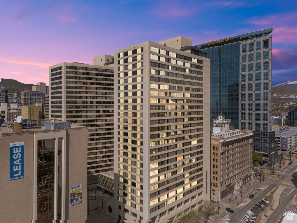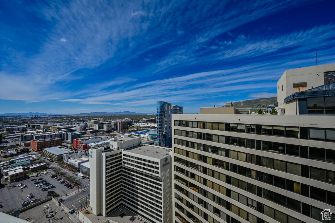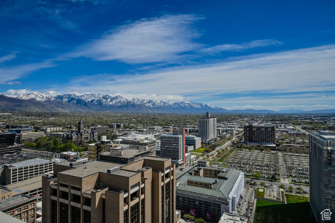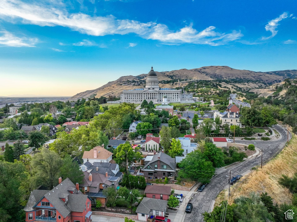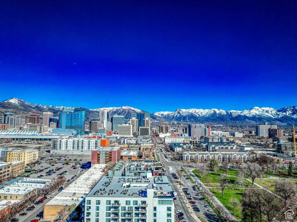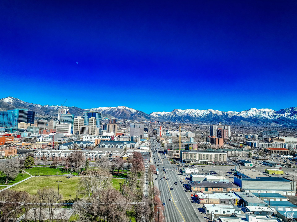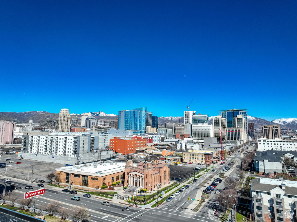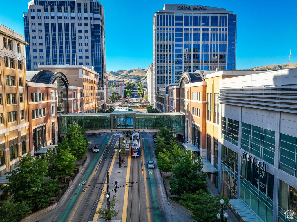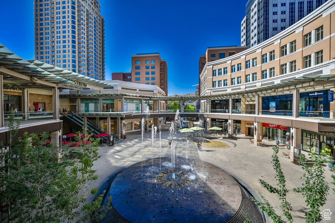Property Facts
Views!! Fully Renovated!! Panoramic Views of the entire valley including the city and mountains! Rarely available END UNIT - with North, South and West facing views unlike any! This is a 3 bedroom converted to a 2 bedroom, but could be converted back. Luxury extra-large condo in the heart of downtown with full surveillance system and 24/7 security. This condo is unlike any with lots of character providing concrete modern beams while having elegant high-end finishes throughout! Perfect for entertaining with a large open entry with a grand living room, dining, and kitchen space with an entire wall of windows! Unique butler's pantry with sink and more counter space and cabinetry! Gourmet kitchen includes Induction 5 rings with a dual zone cooktop, kitchen Schuler, quartz countertop waterfall edge, solid maple and soft close cabinets with specialty interiors. This condo features 2 large bedrooms plus space for an office. The owner's suite is impressive with a large walk-in closet and striking master bathroom including double sinks, separate shower, and free-standing soaker tub. Motorized solar blinds with extra blackout options for bedrooms. Enjoy the wide open floor plan, mostly floor to ceiling windows creating massive amounts of light and it's FULLY renovated with too many upgrades to list! Incredible rooftop grounds with hot tub, BBQ area and a massive amount of space to enjoy the inspiring views from every direction including the sunrise and sunsets! Additional amenities on 2nd floor include a new salt water pool, new hot tub, his and her saunas, gym, billiard room/lounge with 75" TV, library and community room. New elevators are underway with a completion date in September. Package room with lockers also to be completed by end of the year. Buyer to verify ALL information provided, listed on the MLS and marketing information. All information is not guaranteed. Square footage figures are provided as a courtesy estimate only and were obtained from Tax Data. Buyer is advised to obtain an independent measurement.
Property Features
Interior Features Include
- See Remarks
- Alarm: Fire
- Alarm: Security
- Bath: Master
- Bath: Sep. Tub/Shower
- Closet: Walk-In
- Dishwasher, Built-In
- Disposal
- Kitchen: Updated
- Oven: Wall
- Range: Countertop
- Range/Oven: Built-In
- Smart Thermostat(s)
- Floor Coverings: Vinyl (LVP)
- Window Coverings: Blinds
- Air Conditioning: Central Air; Electric
- Heating: Forced Air; Gas: Central
- Basement: (0% finished) None/Crawl Space
Exterior Features Include
- Exterior: Double Pane Windows; Secured Building; Secured Parking
- Lot: View: Mountain; View: Valley
- Landscape:
- Roof: Composition
- Exterior: Cement Board
- Garage/Parking: Parking: Covered
- Garage Capacity: 1
Inclusions
- Dryer
- Microwave
- Range
- Range Hood
- Refrigerator
- Storage Shed(s)
- Washer
- Window Coverings
Other Features Include
- Amenities: See Remarks; Cable Tv Available; Cable Tv Wired; Electric Dryer Hookup; Exercise Room; Sauna/Steam Room; Swimming Pool
- Utilities: Power: Connected; Sewer: Connected; Sewer: Public; Water: Connected
- Water: Culinary
- Pool
- Spa
- Community Pool
HOA Information:
- $1244/
- Transfer Fee: $500
- Other (See Remarks); Barbecue; Controlled Access; Gas Paid; Gym Room; Insurance Paid; Maintenance Paid; On Site Security; On Site Property Mgmt; Pets Not Permitted; Pool; Racquet Ball Court; Sauna; Security; Sewer Paid; Snow Removal; Spa; Trash Paid; Water Paid
Zoning Information
- Zoning:
Rooms Include
- 2 Total Bedrooms
- Floor 1: 2
- 3 Total Bathrooms
- Floor 1: 1 Full
- Floor 1: 1 Three Qrts
- Floor 1: 1 Half
- Other Rooms:
- Floor 1: 1 Family Rm(s); 1 Den(s);; 1 Kitchen(s); 1 Bar(s); 1 Semiformal Dining Rm(s); 1 Laundry Rm(s);
Square Feet
- Floor 1: 2279 sq. ft.
- Total: 2279 sq. ft.
Lot Size In Acres
- Acres: 0.01
Buyer's Brokerage Compensation
3% - The listing broker's offer of compensation is made only to participants of UtahRealEstate.com.
Schools
Designated Schools
View School Ratings by Utah Dept. of Education
Nearby Schools
| GreatSchools Rating | School Name | Grades | Distance |
|---|---|---|---|
NR |
Washington School Public Preschool, Elementary |
PK | 0.93 mi |
NR |
Salt Lake Virtual School Public Middle School, High School |
7-12 | 0.79 mi |
NR |
Salt Lake Technology Center Public High School |
9-12 | 1.58 mi |
NR |
K12 International Academy Private Elementary, Middle School, High School |
K-12 | 0.55 mi |
NR |
The Keystone School Private Middle School, High School |
6-12 | 0.55 mi |
NR |
Madeleine Choir School Private Preschool, Elementary, Middle School |
PK-8 | 0.66 mi |
NR |
Miss Billies Kids Kampus Private Preschool, Elementary |
PK-K | 0.69 mi |
8 |
Salt Lake Arts Academy Charter Elementary, Middle School |
5-8 | 0.78 mi |
NR |
Salt Lake District Preschool, Elementary, Middle School, High School |
0.79 mi | |
5 |
West High School Public Middle School, High School |
7-12 | 0.80 mi |
NR |
Open Classroom Charter Elementary, Middle School |
K-8 | 0.93 mi |
6 |
City Academy Charter Middle School, High School |
7-12 | 0.97 mi |
NR |
Odyssey House Childrens Services (YIC) Public Middle School, High School |
7-12 | 1.05 mi |
2 |
Liberty School Public Preschool, Elementary |
PK | 1.10 mi |
1 |
Horizonte Instr & Trn Center Public Middle School, High School |
7-12 | 1.16 mi |
Nearby Schools data provided by GreatSchools.
For information about radon testing for homes in the state of Utah click here.
This 2 bedroom, 3 bathroom home is located at 44 W Broadway #1205S in Salt Lake City, UT. Built in 1982, the house sits on a 0.01 acre lot of land and is currently for sale at $975,000. This home is located in Salt Lake County and schools near this property include Hawthorne Elementary School, Bryant Middle School, West High School and is located in the Salt Lake School District.
Search more homes for sale in Salt Lake City, UT.
Contact Agent
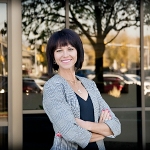
Listing Broker

Century 21 Everest
6925 S Union Park Center
Suite 120
Midvale, UT 84047
801-449-3000
