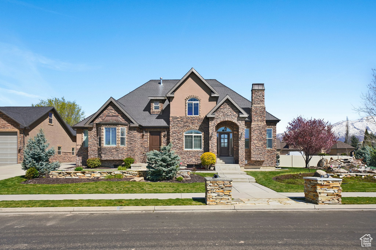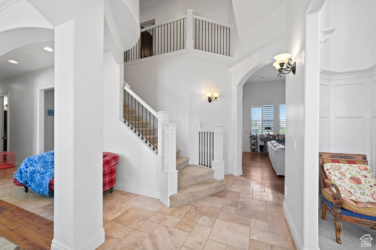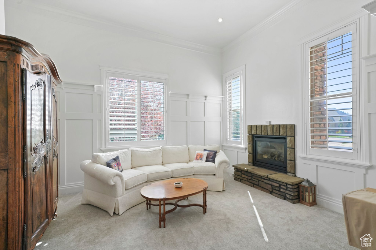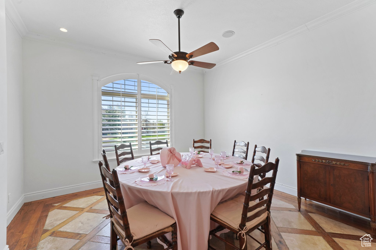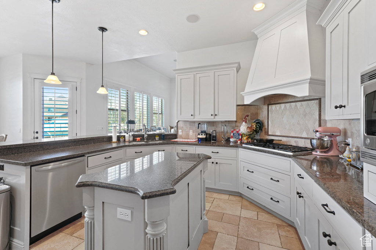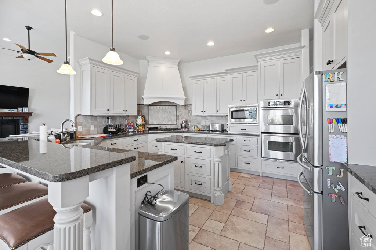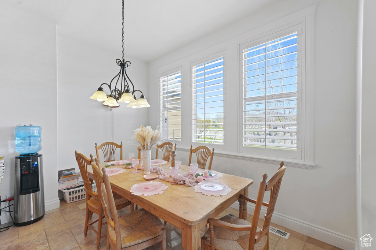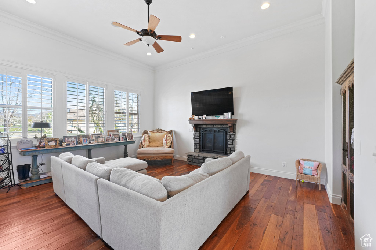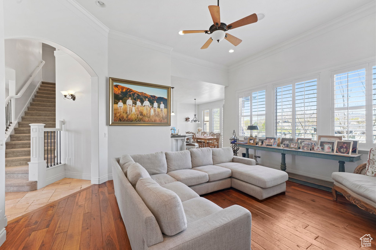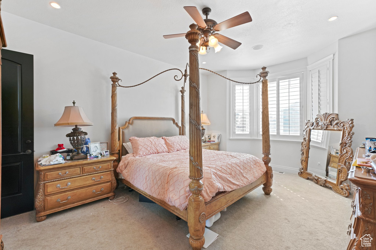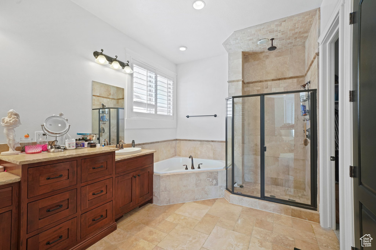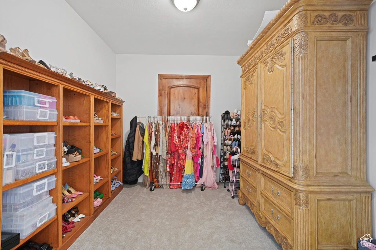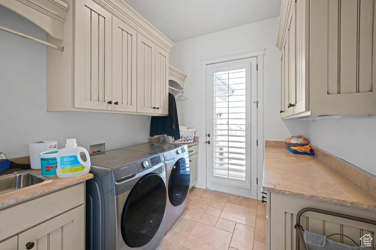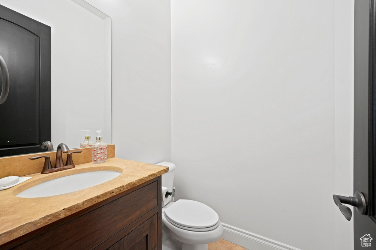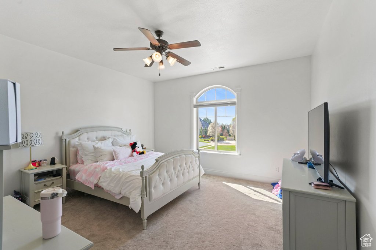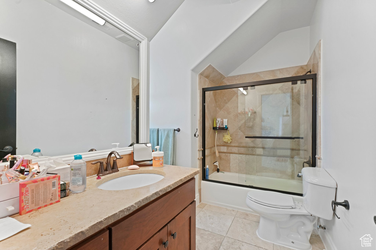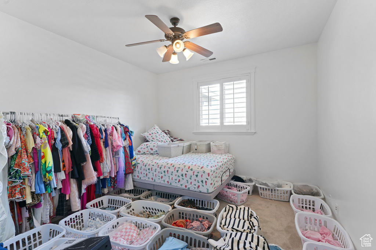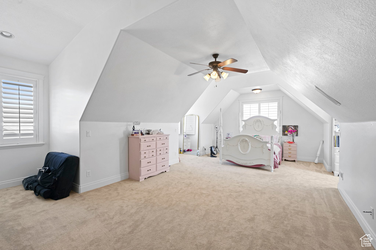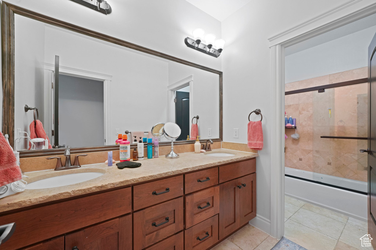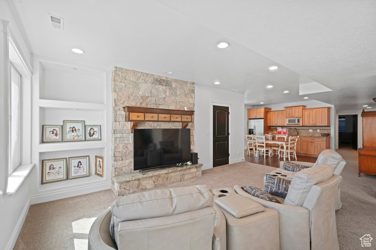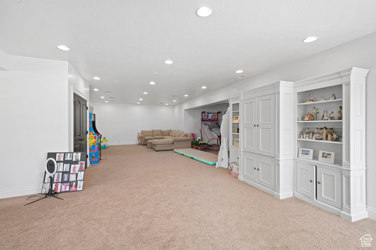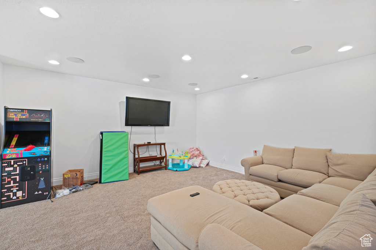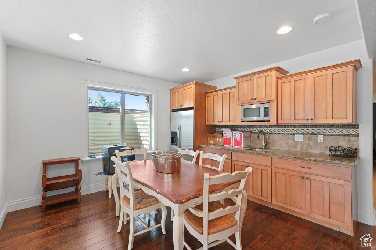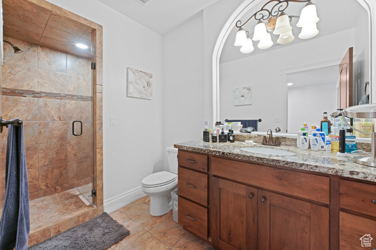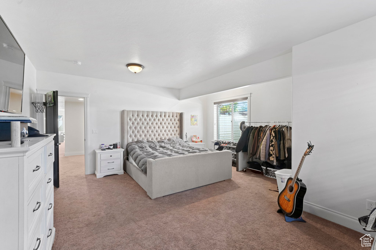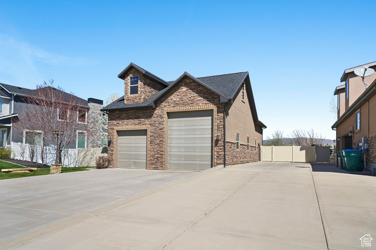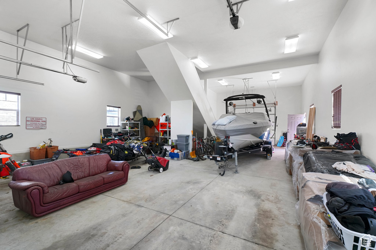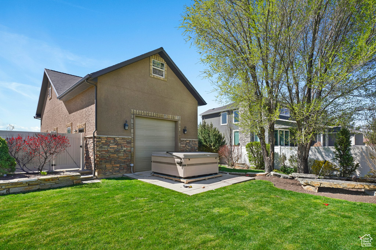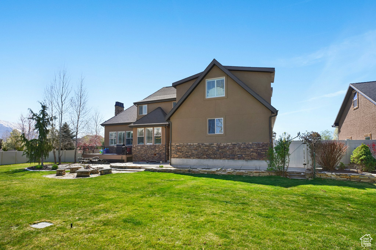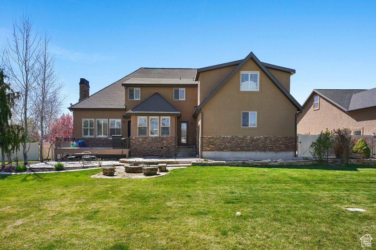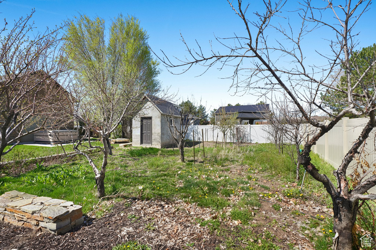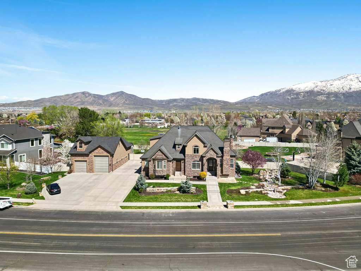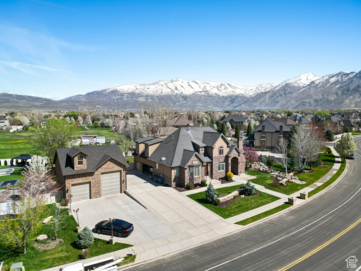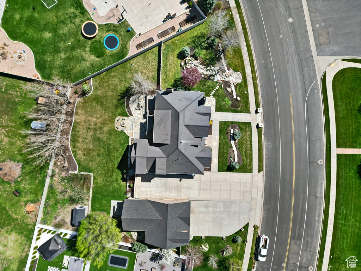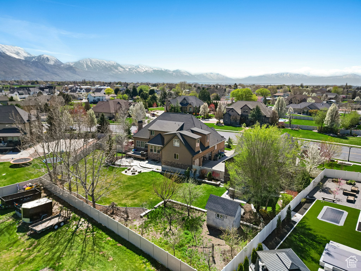Property Facts
Rare opportunity in Utah County for seller financing at only 3.99%! Terms are negotiable based on down payment amount. Nestled on a generous .69-acre lot, this meticulously remodeled home offers unparalleled comfort and versatility. Boasting not one, but two full kitchens, this residence is ideal for multi-generational living, hosting guests, or indulging your culinary passions. Step inside to discover a harmonious blend of modern elegance and timeless charm. Entertain with ease in the expansive living areas, where abundant natural light cascades through large windows, creating an inviting ambiance for gatherings large and small. Whether you're hosting formal dinners in the dining room or casual get-togethers in the spacious family room, this home provides the perfect backdrop for memorable moments. In the spacious upstairs kitchen, whip up culinary delights with ease, then savor your creations in the adjoining dining areas or al fresco on the sprawling outdoor patio. When it's time to unwind, retreat to the luxurious master suite, complete with a spa-like ensuite bath. Additional bedrooms offer comfort and privacy for family members or guests, ensuring everyone has their own sanctuary to escape to. Outside, the expansive grounds beckon you to enjoy the Highland lifestyle to the fullest. Whether you're lounging on the deck, playing games in the yard, or tending to the garden, there's no shortage of opportunities to embrace the beauty of nature right at your doorstep. Conveniently located near top-rated schools in the Alpine school district, parks, shopping, and dining, this home offers the perfect combination of tranquility and convenience. Don't miss your chance to experience the epitome of Highland living!
Property Features
Interior Features Include
- Bath: Master
- Bath: Sep. Tub/Shower
- Central Vacuum
- Closet: Walk-In
- Den/Office
- Dishwasher, Built-In
- Disposal
- French Doors
- Great Room
- Jetted Tub
- Kitchen: Second
- Oven: Double
- Range: Countertop
- Range: Gas
- Vaulted Ceilings
- Granite Countertops
- Floor Coverings: Carpet; Hardwood; Tile; Travertine
- Window Coverings: Blinds; Plantation Shutters
- Air Conditioning: Central Air; Electric
- Heating: Forced Air
- Basement: (100% finished) Full
Exterior Features Include
- Exterior: Balcony; Bay Box Windows; Double Pane Windows; Entry (Foyer); Outdoor Lighting; Porch: Open; Patio: Open
- Lot: Curb & Gutter; Fenced: Part; Road: Paved; Secluded Yard; Sidewalks; Sprinkler: Auto-Full; Terrain, Flat; View: Mountain; Drip Irrigation: Man-Full; Drip Irrigation: Auto-Full; Private
- Landscape: Fruit Trees; Landscaping: Full; Mature Trees; Pines; Vegetable Garden; Waterfall
- Roof: Asphalt Shingles
- Exterior: Asphalt Shingles; Stone; Stucco
- Patio/Deck: 3 Patio 1 Deck
- Garage/Parking: 2 Car Deep (Tandem); Attached; Detached; Extra Height; Extra Width; Opener; Parking: Uncovered; Rv Parking; Storage Above; Extra Length; Workshop
- Garage Capacity: 7
Inclusions
- Ceiling Fan
- Fireplace Equipment
- Fireplace Insert
- Microwave
- Range
- Range Hood
- Refrigerator
- Storage Shed(s)
- Water Softener: Own
Other Features Include
- Amenities: Cable Tv Available; Electric Dryer Hookup; Gas Dryer Hookup; Workshop
- Utilities: Gas: Connected; Power: Connected; Sewer: Connected; Water: Connected
- Water: Culinary; Secondary
Zoning Information
- Zoning:
Rooms Include
- 6 Total Bedrooms
- Floor 2: 4
- Floor 1: 1
- Basement 1: 1
- 5 Total Bathrooms
- Floor 2: 2 Full
- Floor 1: 1 Full
- Floor 1: 1 Half
- Basement 1: 1 Three Qrts
- Other Rooms:
- Floor 1: 2 Family Rm(s); 1 Den(s);; 1 Formal Living Rm(s); 1 Kitchen(s); 1 Formal Dining Rm(s); 1 Laundry Rm(s);
- Basement 1: 1 Family Rm(s); 1 Den(s);; 1 Kitchen(s);
Square Feet
- Floor 2: 1692 sq. ft.
- Floor 1: 2505 sq. ft.
- Basement 1: 2515 sq. ft.
- Total: 6712 sq. ft.
Lot Size In Acres
- Acres: 0.69
Buyer's Brokerage Compensation
2% - The listing broker's offer of compensation is made only to participants of UtahRealEstate.com.
Schools
Designated Schools
View School Ratings by Utah Dept. of Education
Nearby Schools
| GreatSchools Rating | School Name | Grades | Distance |
|---|---|---|---|
7 |
Freedom School Public Preschool, Elementary |
PK | 0.45 mi |
6 |
American Fork Jr High School Public Middle School |
7-9 | 1.33 mi |
6 |
Lehi High School Public High School |
10-12 | 1.71 mi |
7 |
Renaissance Academy Charter Elementary, Middle School |
K-9 | 1.27 mi |
10 |
Highland School Public Preschool, Elementary |
PK | 1.30 mi |
8 |
Legacy School Public Preschool, Elementary |
PK | 1.34 mi |
6 |
Lehi Jr High School Public Middle School |
7-9 | 1.49 mi |
7 |
Sego Lily Elementary School Public Preschool, Elementary |
PK | 1.53 mi |
8 |
Shelley School Public Preschool, Elementary |
PK | 1.59 mi |
NR |
New Hope Academy Private Elementary, Middle School, High School |
K-11 | 1.60 mi |
7 |
Mountain Ridge Jr High School Public Middle School |
7-9 | 1.68 mi |
6 |
Skyridge High School Public High School |
9-12 | 1.73 mi |
NR |
Alpine District Preschool, Elementary, Middle School, High School |
1.83 mi | |
NR |
Serv By Appt Public Preschool, Elementary |
PK | 1.83 mi |
NR |
Alpine Online School Public Elementary, Middle School |
K-8 | 1.83 mi |
Nearby Schools data provided by GreatSchools.
For information about radon testing for homes in the state of Utah click here.
This 6 bedroom, 5 bathroom home is located at 6716 W Madison Ave in Highland, UT. Built in 2006, the house sits on a 0.69 acre lot of land and is currently for sale at $1,499,999. This home is located in Utah County and schools near this property include Freedom Elementary School, Mt Ridge Middle School, American Fork High School and is located in the Alpine School District.
Search more homes for sale in Highland, UT.
Contact Agent

Listing Broker
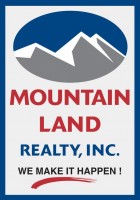
Mountainland Realty, Inc.
590 West State St
Pleasant Grove, UT 84062
801-785-5013
