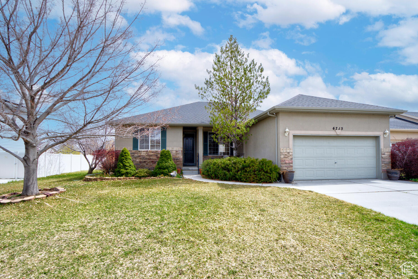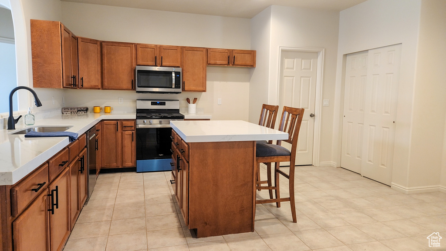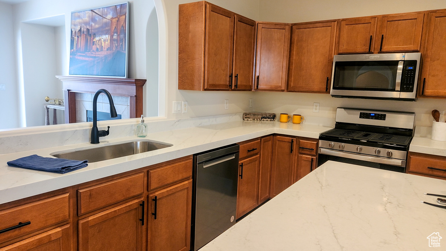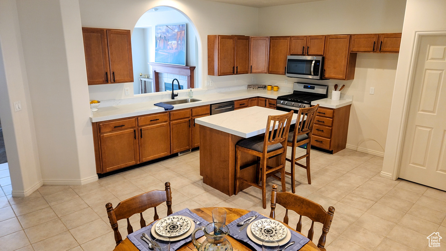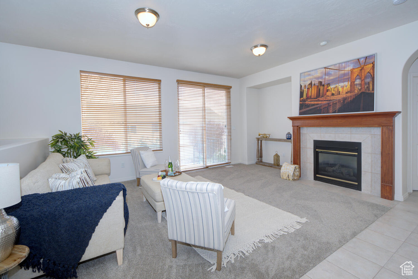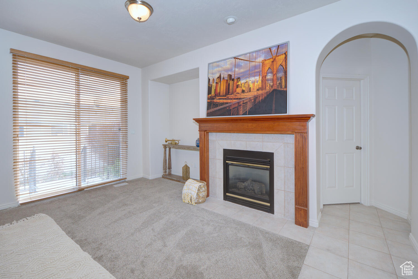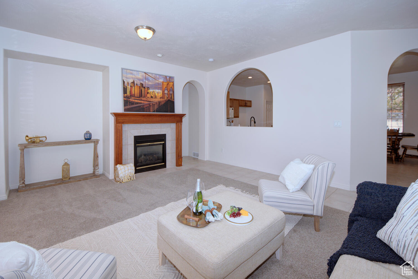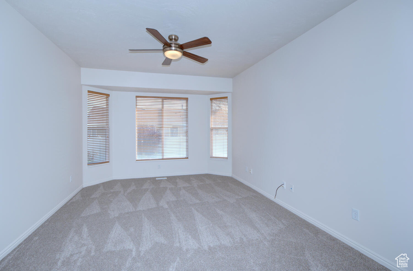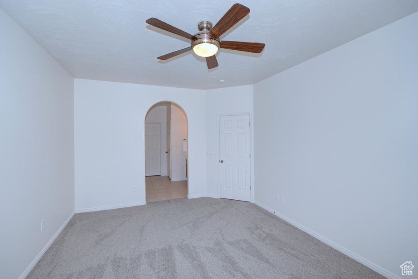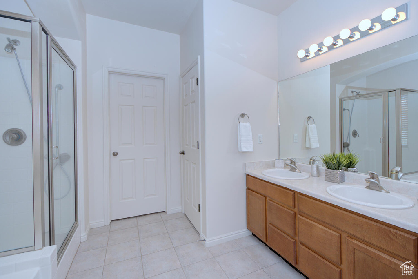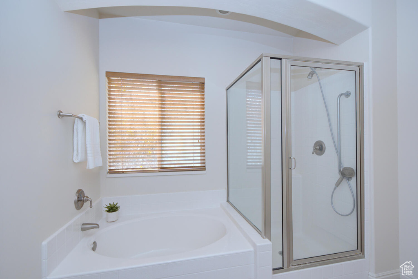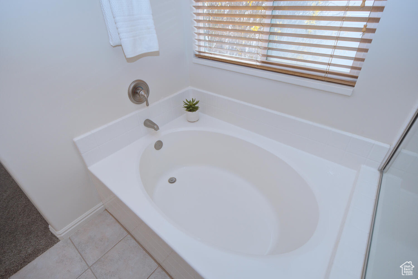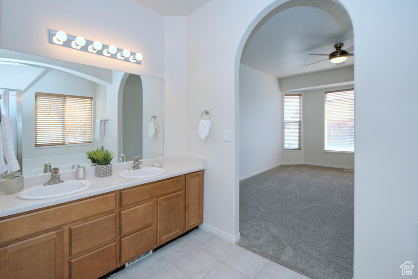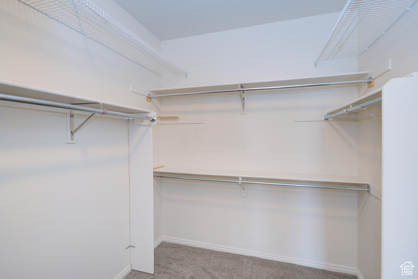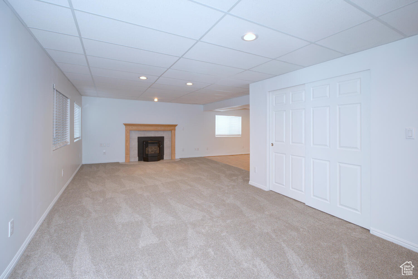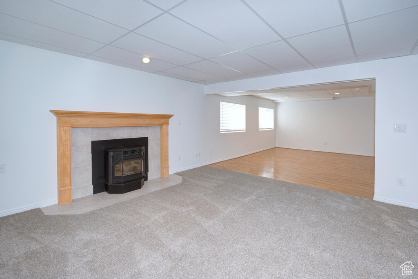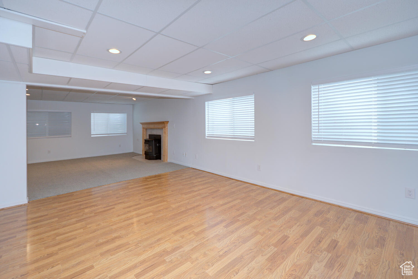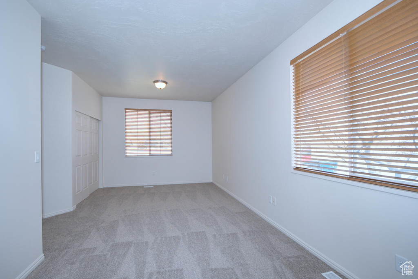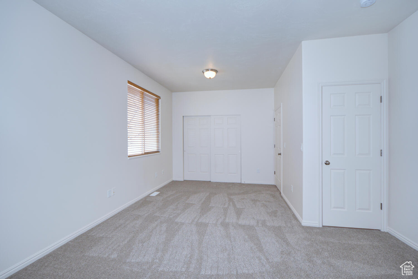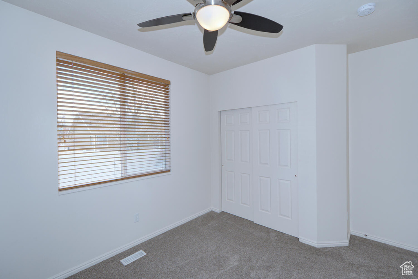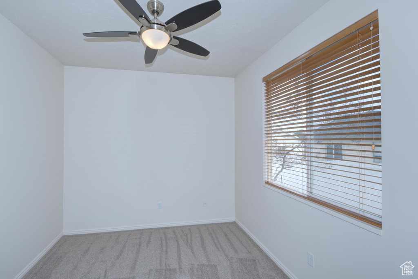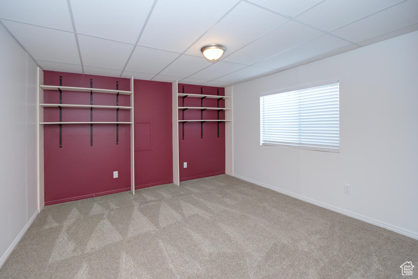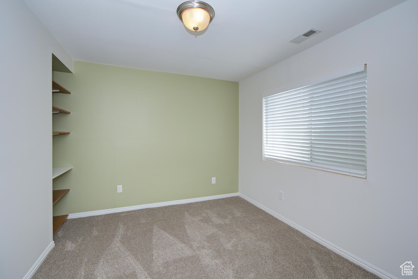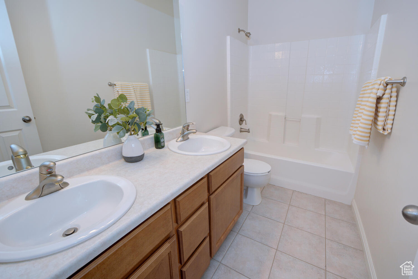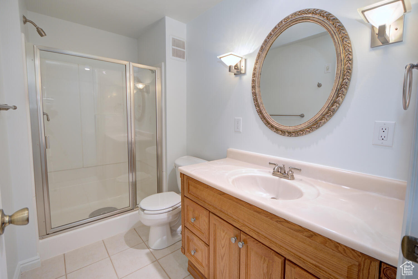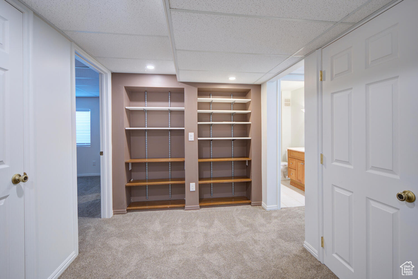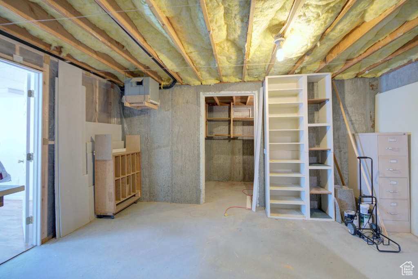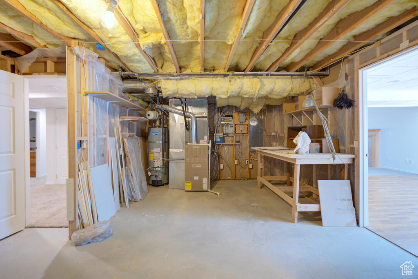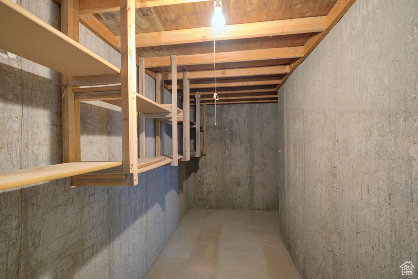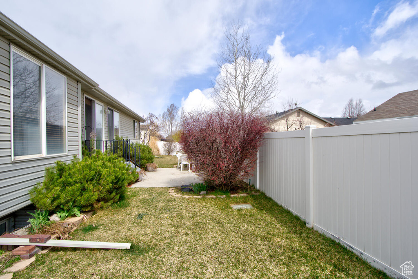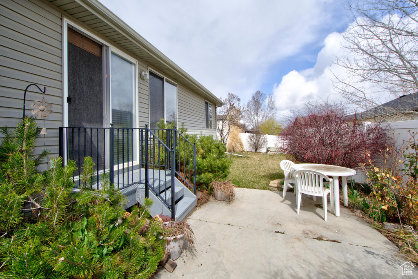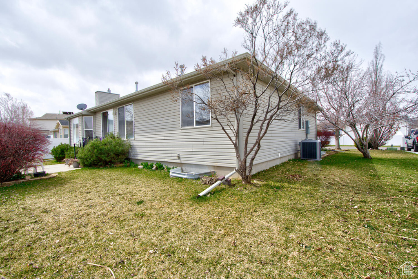Property Facts
PRICE IMPROVED! OPEN HOUSE SATURDAY APRIL 27TH11AM-1PM! Nestled in Oquirrh Highlands, this Updated Rambler Offers Main Floor Living & Modern Elegance * Spacious Island Kitchen Offers Quartz Countertops, Refinished Maple Cabinetry, Brand New Whirlpool Fingerprint Resistant Stainless Steel Appliances Including New Gas Air Fry Convection Oven (being installed, images on listing) * New Carpet Throughout! Soothing Family Room with Gas Fireplace & Patio Access * Split Floor Plan Offers a Private Primary Suite w/ Dual Vanity, Separate Tub/Shower & a Large Walk-in Closet * Finished Lower Level Offers Rec Area, Family Room w/ Pellet Stove Fireplace, 3/4 Bath & Ample Storage. Fully Landscaped Lot Offers Private Covered Porch, Patio For Entertaining & 2 Car Garage. Located within Walking Distance to Oquirrh Highland Park, Minutes to Shopping, Entertainment, Theater & Dining. SEE AGENT REMARKS FOR SHOWING/OFFER INSTRUCTIONS*
Property Features
Interior Features Include
- Bath: Master
- Bath: Sep. Tub/Shower
- Dishwasher, Built-In
- Gas Log
- Kitchen: Updated
- Range: Gas
- Range/Oven: Built-In
- Vaulted Ceilings
- Floor Coverings: Carpet; Tile; Vinyl
- Window Coverings: Blinds; Part
- Air Conditioning: Central Air; Electric
- Heating: Forced Air; Gas: Central
- Basement: (90% finished) Full
Exterior Features Include
- Exterior: Double Pane Windows; Entry (Foyer); Sliding Glass Doors; Patio: Open
- Lot: Curb & Gutter; Fenced: Part; Road: Paved; Sprinkler: Auto-Full; Terrain, Flat
- Landscape: Landscaping: Full; Mature Trees
- Roof: Asphalt Shingles
- Exterior: Stone; Stucco; Vinyl
- Patio/Deck: 1 Patio
- Garage/Parking: Attached; Built-In; Opener
- Garage Capacity: 2
Inclusions
- Range
- Window Coverings
Other Features Include
- Amenities:
- Utilities: Gas: Connected; Power: Connected; Sewer: Connected; Sewer: Public; Water: Connected
- Water: Culinary
Zoning Information
- Zoning: 1108
Rooms Include
- 5 Total Bedrooms
- Floor 1: 3
- Basement 1: 2
- 3 Total Bathrooms
- Floor 1: 2 Full
- Basement 1: 1 Full
- Other Rooms:
- Floor 1: 1 Family Rm(s); 1 Kitchen(s); 1 Bar(s); 1 Laundry Rm(s);
- Basement 1: 1 Family Rm(s); 1 Den(s);;
Square Feet
- Floor 1: 1875 sq. ft.
- Basement 1: 1975 sq. ft.
- Total: 3850 sq. ft.
Lot Size In Acres
- Acres: 0.18
Buyer's Brokerage Compensation
2.5% - The listing broker's offer of compensation is made only to participants of UtahRealEstate.com.
Schools
Designated Schools
View School Ratings by Utah Dept. of Education
Nearby Schools
| GreatSchools Rating | School Name | Grades | Distance |
|---|---|---|---|
5 |
Falcon Ridge School Public Elementary |
K-6 | 0.38 mi |
2 |
Thomas Jefferson Jr High School Public Middle School |
7-8 | 1.04 mi |
3 |
Copper Hills High School Public High School |
10-12 | 1.41 mi |
7 |
Diamond Ridge School Public Elementary |
K-6 | 0.43 mi |
4 |
Thomas W Bacchus School Public Elementary |
K-6 | 0.82 mi |
4 |
Jim Bridger School Public Preschool, Elementary |
PK | 0.93 mi |
5 |
Mountain Shadows School Public Elementary |
K-6 | 1.13 mi |
6 |
Fox Hollow School Public Elementary |
K-6 | 1.45 mi |
2 |
Beehive School Public Preschool, Elementary |
PK | 1.65 mi |
7 |
Silver Hills School Public Preschool, Elementary |
PK | 1.75 mi |
4 |
Hayden Peak School Public Elementary |
K-6 | 1.83 mi |
5 |
Oakcrest School Public Elementary |
K-6 | 1.88 mi |
5 |
Navigator Pointe Academy Charter Elementary, Middle School |
K-9 | 1.89 mi |
4 |
Sunset Ridge Middle School Public Middle School |
7-9 | 1.89 mi |
4 |
West Hills Middle School Public Middle School |
7-9 | 1.95 mi |
Nearby Schools data provided by GreatSchools.
For information about radon testing for homes in the state of Utah click here.
This 5 bedroom, 3 bathroom home is located at 6715 S August Ln in West Jordan, UT. Built in 2002, the house sits on a 0.18 acre lot of land and is currently for sale at $625,000. This home is located in Salt Lake County and schools near this property include Falcon Ridge Elementary School, Sunset Ridge Middle School, Copper Hills High School and is located in the Jordan School District.
Search more homes for sale in West Jordan, UT.
Contact Agent

Listing Broker

KW Utah Realtors Keller Williams
1265 E Fort Union Blvd
300
Cottonwood Heights, UT 84047
801-858-0000
