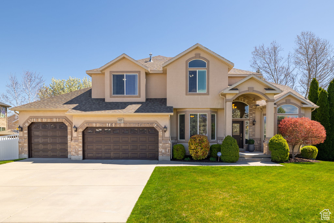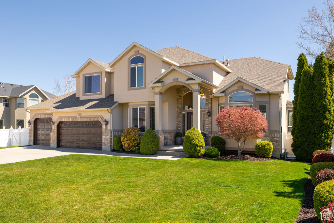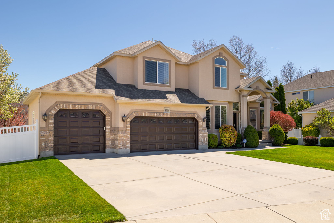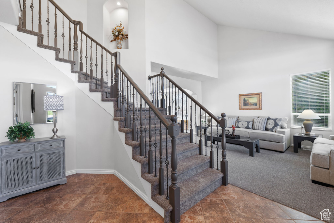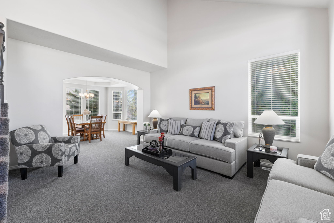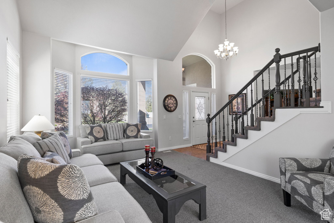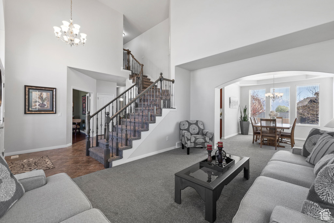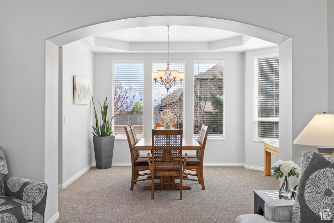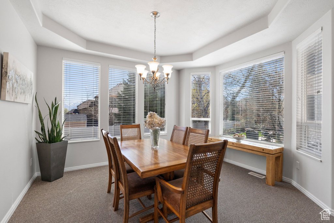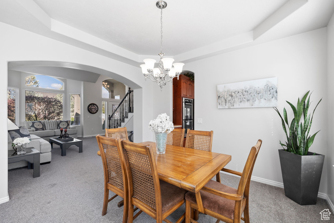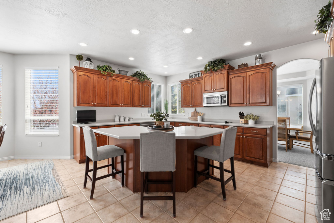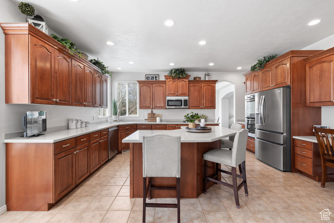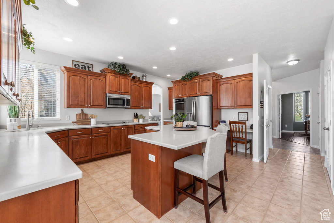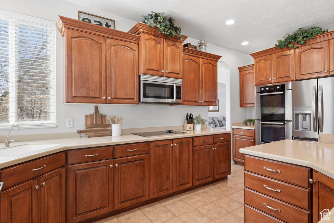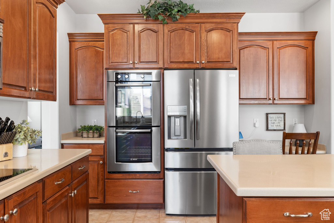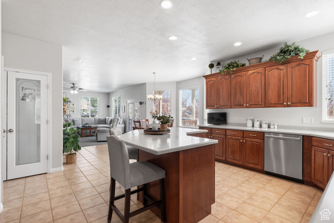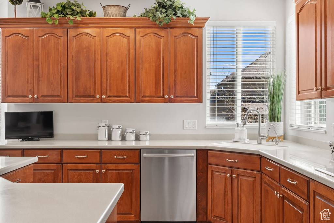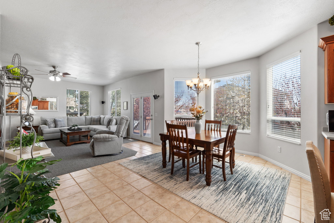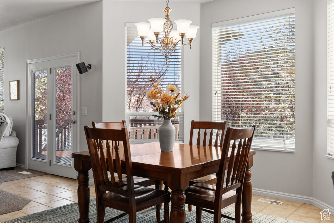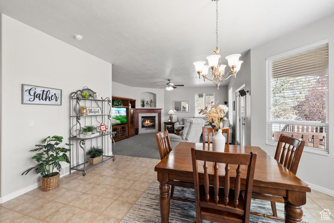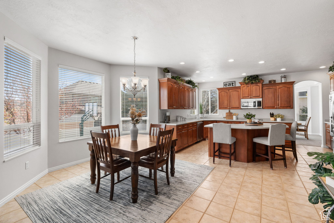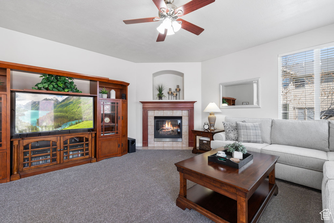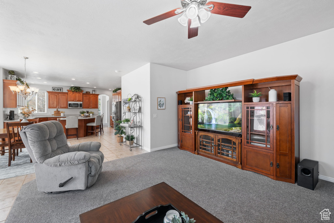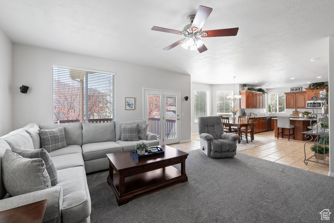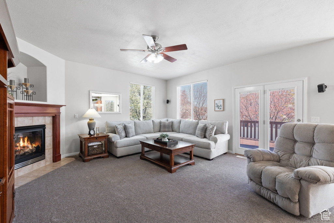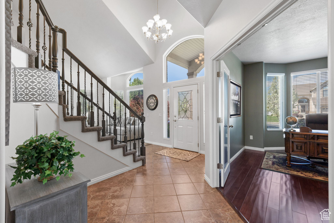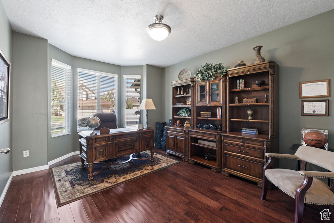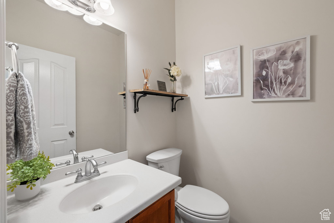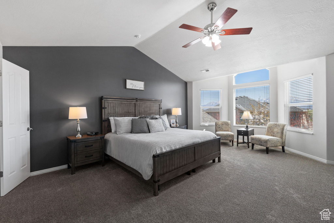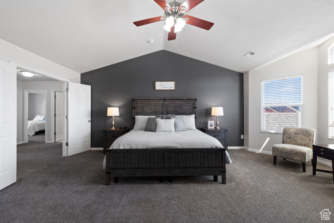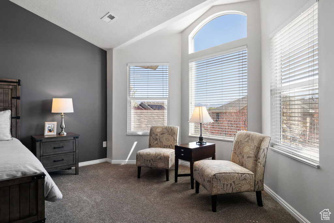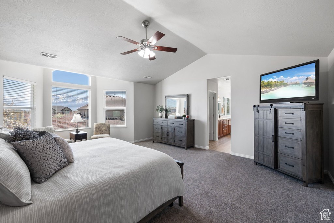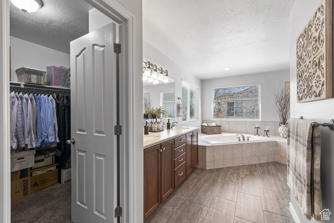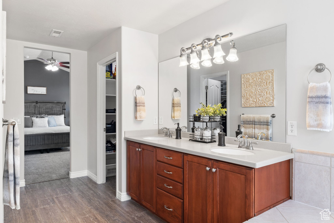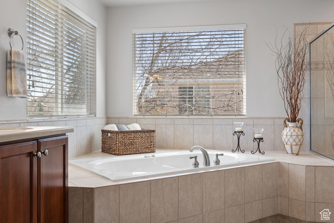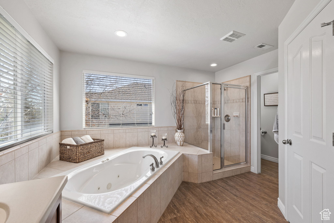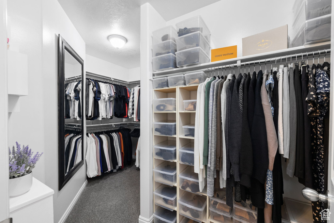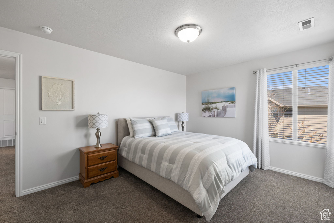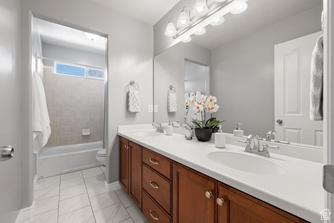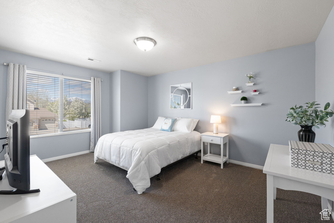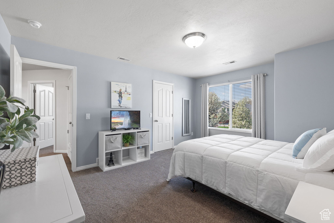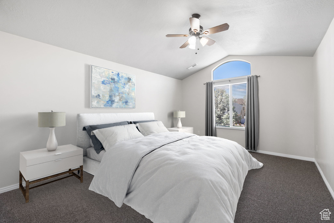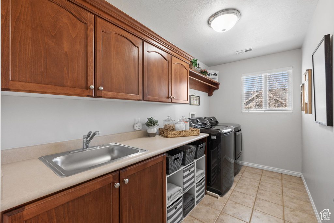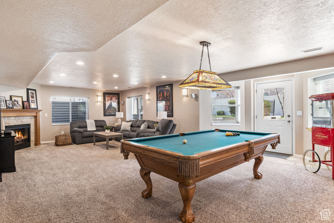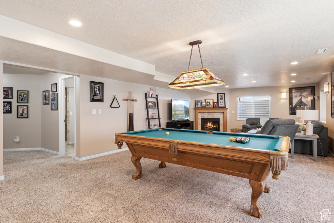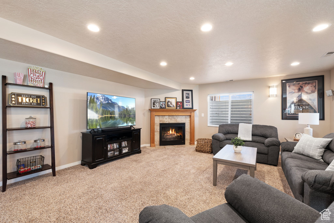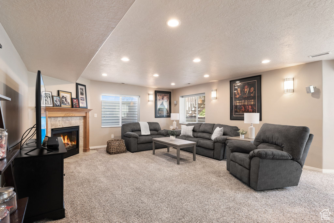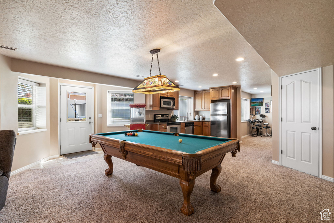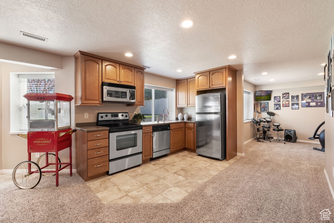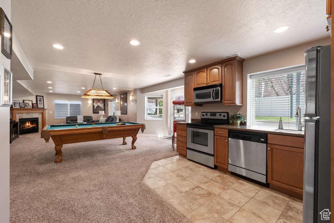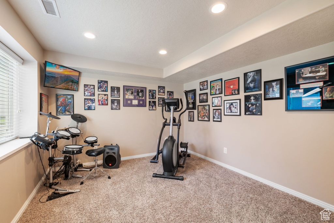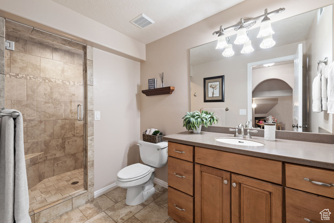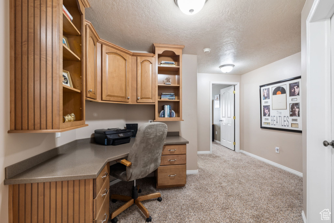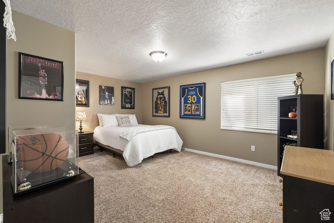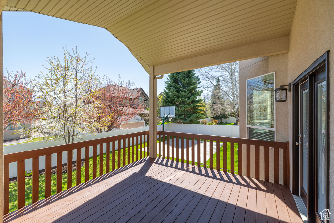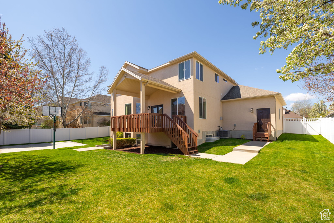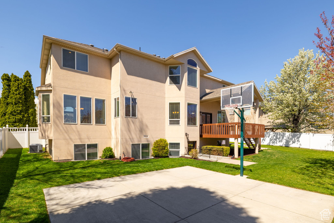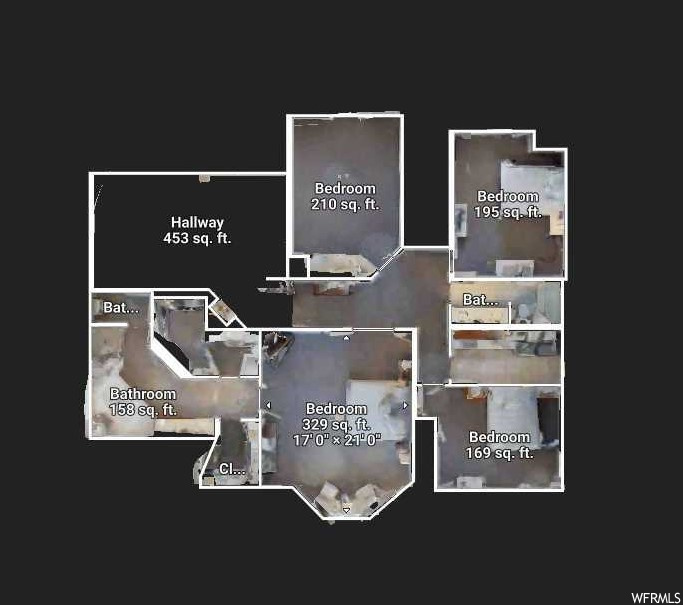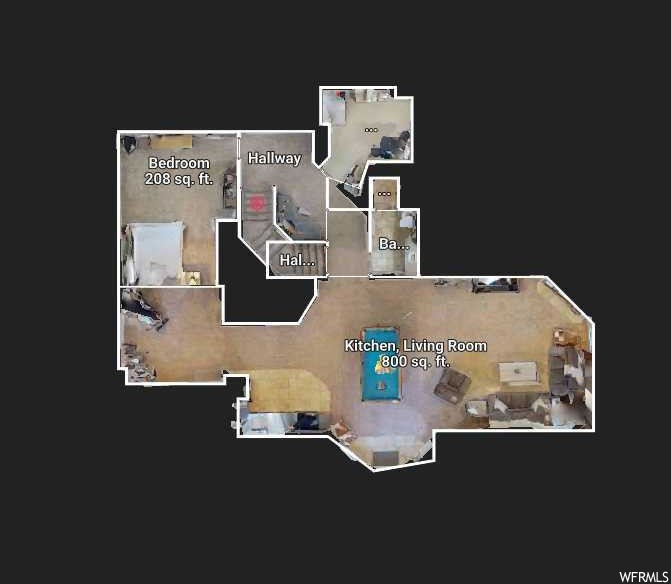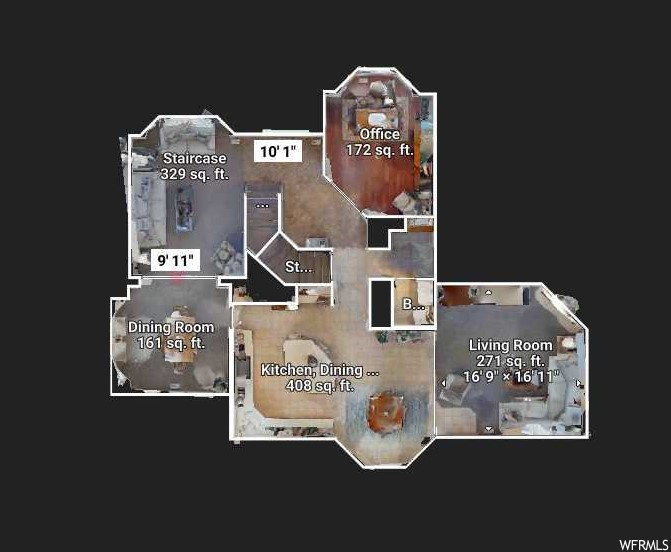Property Facts
Discover the epitome of luxury living in this exquisite South Jordan residence nestled within a serene cul-de-sac. Embrace the prime location, just moments away from an array of conveniences including Costco, South Jordan Park, The District, top-notch schools, a delightful splash pad, and the exciting new Salt Lake City Bees baseball field. Step inside and be captivated by the grandeur of this home, starting with the plush new carpeting that welcomes you. The inviting front room boasts bay windows, flooding the space with natural light, while the adjacent office area offers both functionality and charm with its elegant doors. Prepare to be dazzled by the chef's dream kitchen, featuring Beechwood cabinets adorned with double crown molding. Equipped with top-of-the-line Bosch stainless steel appliances, double ovens, an electric stove, and a convenient reverse osmosis system, this culinary haven also boasts a spacious island with bar seating, perfect for entertaining guests. Indulge in the picturesque views of the majestic mountains as you savor meals in the cozy kitchen nook or adjust the ambiance with canned lights on a dimmer switch. The seamless flow of the open floor plan leads you into the inviting family room, where a gas fireplace sets the mood for gatherings, complemented by a ceiling fan and pre-wired surround sound system. Convenience abounds on the main level with a thoughtfully designed half bathroom and a mud space featuring locker/backpack racks. Ascend the stairs to discover a sanctuary on the upper level, where vaulted ceilings and a ceiling fan enhance the allure of the first bedroom. The second bedroom offers a walk-in closet, while the adjacent laundry room boasts tile floors, ample cabinet space, and a convenient sink. The master suite exudes elegance and comfort, boasting mountain views, his and her closets, and a luxurious ensuite bathroom complete with dual sinks, a separate shower, a rejuvenating jetted tub, and a linen closet. Venture downstairs to uncover a spacious guest bedroom, a well-appointed office space, and a storage/cold storage area with epoxy floors. The fully finished basement features a stunning three-quarter bathroom with a European glass shower, a large family room/game room with abundant natural light, and a cozy gas fireplace. Ideal for guests or extended family, the basement also offers a fully equipped mother-in-law apartment with a separate entrance, a full kitchen, and a set of appliances. Step outside to admire the meticulously landscaped yard, fully fenced for privacy and enjoyment. Other amenities include the painted garage and the accessible door from the garage. Two air-conditioning units Carrier four years old. Two furnace units Carrier four years old soft water system. Reverse osmosis water purification system. Newer water heater is only four years old. Don't miss the opportunity to make this exceptional property your new home, a perfect blend of luxury, convenience, and comfort awaits! Buyer and Buyers agent to verify all information. Square footage figures are provided as a courtesy estimate only. Buyer is advised to obtain an independent measurement.
Property Features
Interior Features Include
- Accessory Apt
- Bar: Dry
- Bar: Wet
- Basement Apartment
- Bath: Master
- Bath: Sep. Tub/Shower
- Closet: Walk-In
- Den/Office
- Dishwasher, Built-In
- Disposal
- Kitchen: Second
- Kitchen: Updated
- Mother-in-Law Apt.
- Oven: Double
- Range: Countertop
- Vaulted Ceilings
- Floor Coverings: Carpet; Hardwood; Laminate; Tile
- Window Coverings: Blinds
- Air Conditioning: Central Air; Electric
- Heating: See Remarks; Forced Air; Gas: Central
- Basement: (95% finished) Daylight; Entrance; Full; Walkout
Exterior Features Include
- Exterior: Basement Entrance; Bay Box Windows; Double Pane Windows; Entry (Foyer); Outdoor Lighting; Patio: Covered; Walkout; Patio: Open
- Lot: Curb & Gutter; Fenced: Full; Road: Paved; Secluded Yard; Sidewalks; Sprinkler: Auto-Full; Terrain, Flat; View: Mountain
- Landscape: Landscaping: Full
- Roof: Asphalt Shingles
- Exterior: Brick; Stucco
- Patio/Deck: 1 Patio 1 Deck
- Garage/Parking: Attached; Extra Height; Rv Parking; Extra Length
- Garage Capacity: 3
Inclusions
- See Remarks
Other Features Include
- Amenities: Electric Dryer Hookup
- Utilities: Gas: Connected; Power: Connected; Sewer: Connected; Sewer: Public; Water: Connected
- Water: Culinary
Zoning Information
- Zoning: 1110
Rooms Include
- 5 Total Bedrooms
- Floor 2: 4
- Basement 1: 1
- 4 Total Bathrooms
- Floor 2: 2 Full
- Floor 1: 1 Half
- Basement 1: 1 Three Qrts
- Other Rooms:
- Floor 2: 1 Laundry Rm(s);
- Floor 1: 1 Family Rm(s); 1 Den(s);; 1 Formal Living Rm(s); 1 Kitchen(s); 1 Bar(s); 1 Formal Dining Rm(s); 1 Semiformal Dining Rm(s);
- Basement 1: 1 Family Rm(s); 1 Den(s);; 1 Kitchen(s); 1 Semiformal Dining Rm(s);
Square Feet
- Floor 2: 1668 sq. ft.
- Floor 1: 1655 sq. ft.
- Basement 1: 1607 sq. ft.
- Total: 4930 sq. ft.
Lot Size In Acres
- Acres: 0.24
Buyer's Brokerage Compensation
2.5% - The listing broker's offer of compensation is made only to participants of UtahRealEstate.com.
Schools
Designated Schools
View School Ratings by Utah Dept. of Education
Nearby Schools
| GreatSchools Rating | School Name | Grades | Distance |
|---|---|---|---|
7 |
Eastlake School Public Elementary |
K-6 | 0.66 mi |
7 |
Elk Ridge Middle School Public Middle School |
7-9 | 0.72 mi |
NR |
Southpointe Adult High Public High School |
9-12 | 1.29 mi |
NR |
Daybreak Academy Private Preschool, Elementary |
PK-3 | 0.60 mi |
7 |
Welby School Public Elementary |
K-6 | 0.74 mi |
5 |
Elk Meadows School Public Elementary |
K-6 | 1.04 mi |
4 |
Mountain West Montessori Academy Charter Elementary, Middle School |
K-9 | 1.35 mi |
6 |
Golden Fields School Public Elementary |
K-6 | 1.41 mi |
NR |
Jordan Applied Technology Center Public High School |
9-12 | 1.42 mi |
8 |
Daybreak School Public Elementary |
K-6 | 1.52 mi |
5 |
Paradigm High School Charter Middle School, High School |
7-12 | 1.52 mi |
7 |
Creekside Middle School Public Middle School |
7-9 | 1.57 mi |
8 |
Jordan Hills School Public Elementary |
K-6 | 1.70 mi |
6 |
Midas Creek School Public Elementary |
K-6 | 1.74 mi |
NR |
Itineris Early College High High School |
1.78 mi |
Nearby Schools data provided by GreatSchools.
For information about radon testing for homes in the state of Utah click here.
This 5 bedroom, 4 bathroom home is located at 10257 S Locust Ridge Ct in South Jordan, UT. Built in 2003, the house sits on a 0.24 acre lot of land and is currently for sale at $975,000. This home is located in Salt Lake County and schools near this property include Welby Elementary School, Elk Ridge Middle School, Bingham High School and is located in the Jordan School District.
Search more homes for sale in South Jordan, UT.
Listing Broker

Century 21 Everest
6925 S Union Park Center
Suite 120
Midvale, UT 84047
801-449-3000
