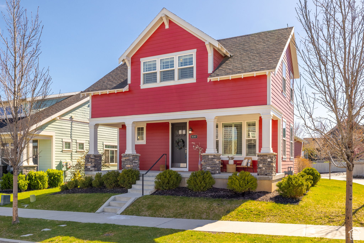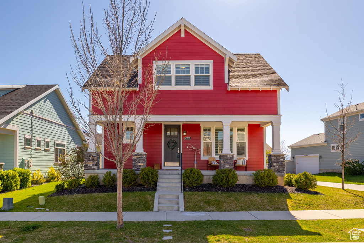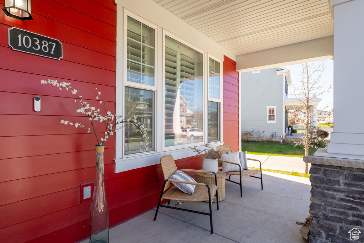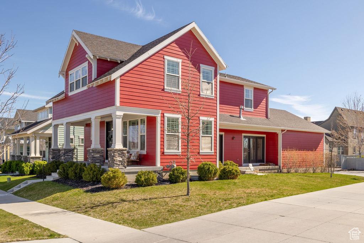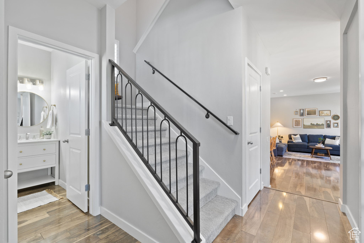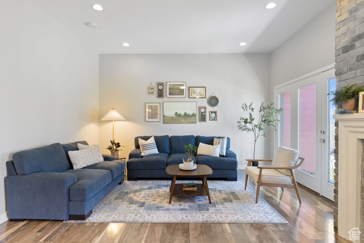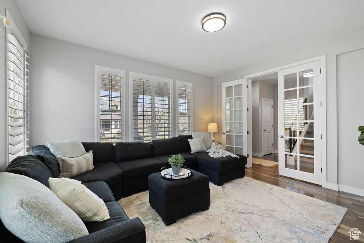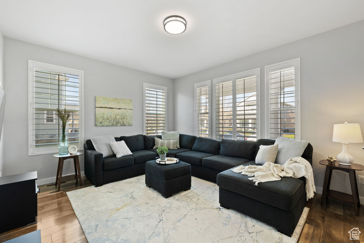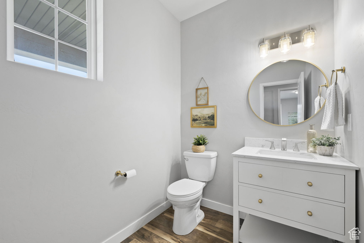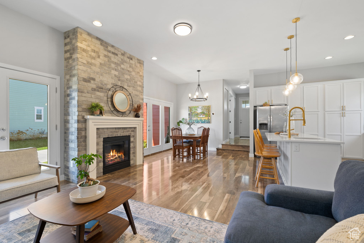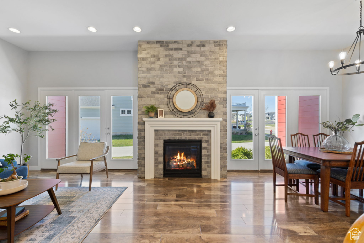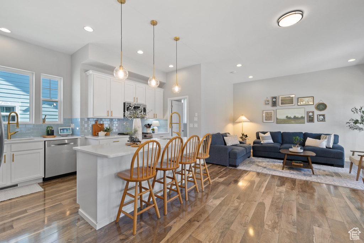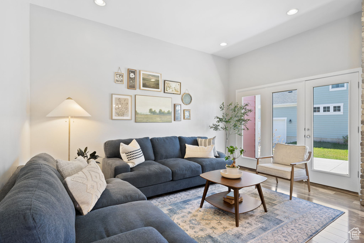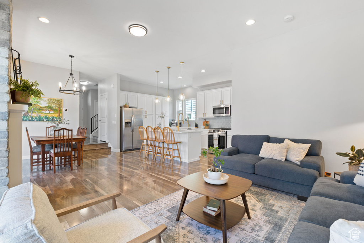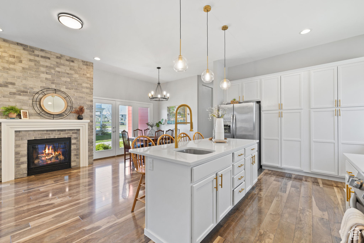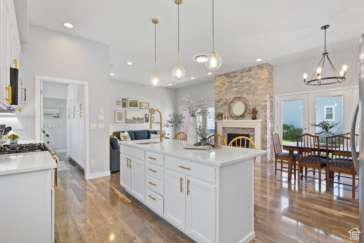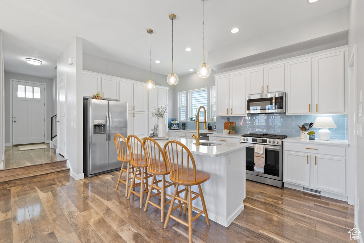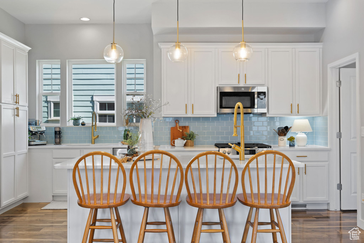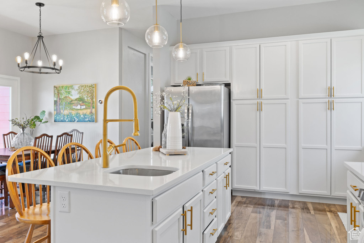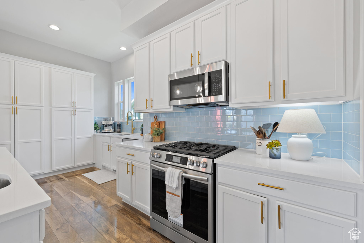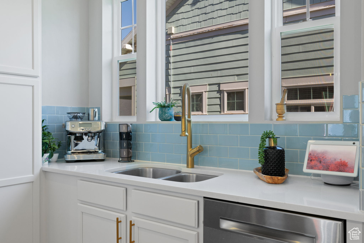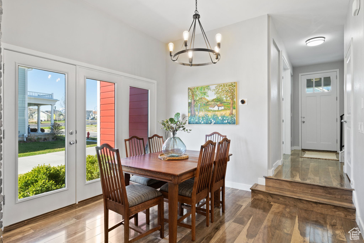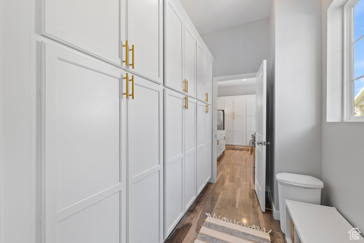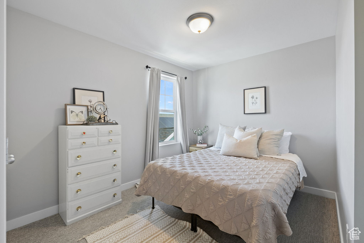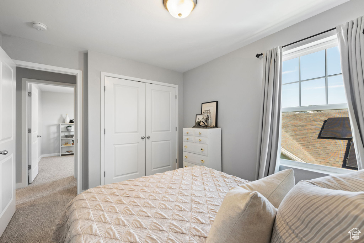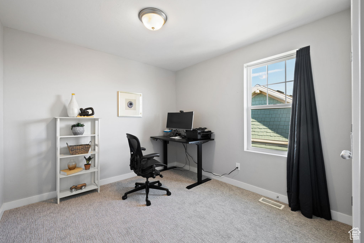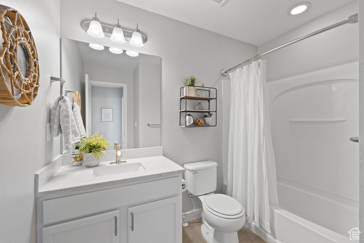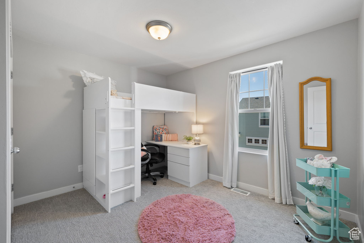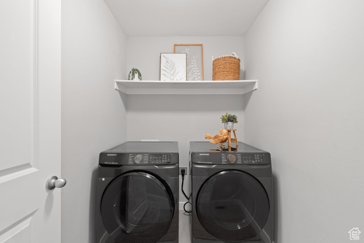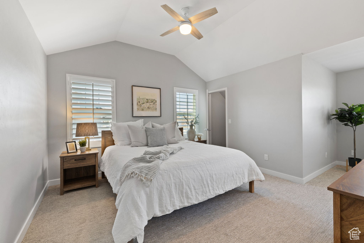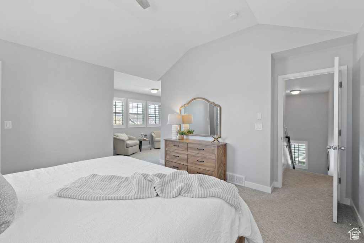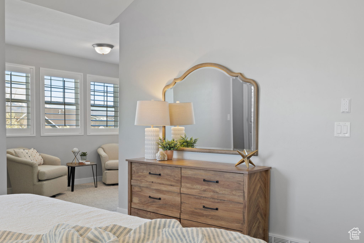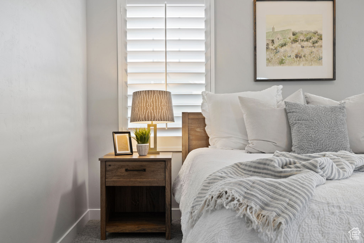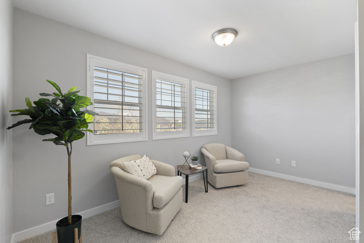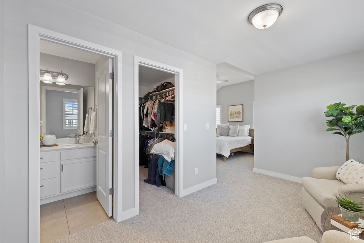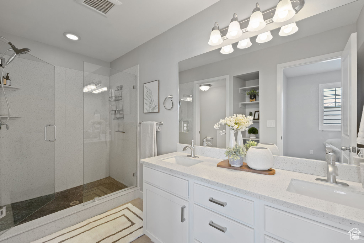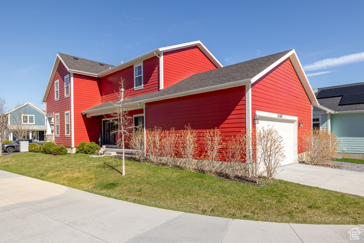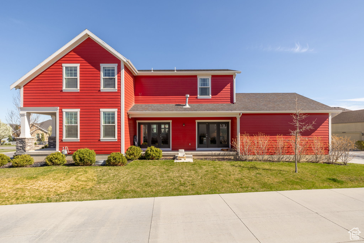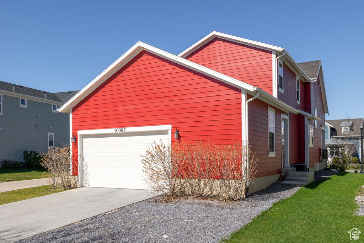Property Facts
Don't let another spring or summer pass you by without fulfilling your Daybreak dreams! When you're not inside enjoying this beautifully remodeled, amazing home with its glorious natural light, large living spaces, gourmet kitchen with brand new stove, microwave, and pendant lighting complete with a baking station and double sinks, the spacious retreat area in the primary bedroom, you can venture outdoors to take advantage of the stunning Daybreak amenities including waterways, biking and walking to grocers, restaurants, pools and gyms. Also has a brand new tankless water heater, extra wide garage and more! This inviting and bright home is waiting to delight you!
Property Features
Interior Features Include
- Bath: Master
- Closet: Walk-In
- Den/Office
- Dishwasher, Built-In
- Disposal
- Gas Log
- Oven: Gas
- Range: Gas
- Range/Oven: Free Stdng.
- Vaulted Ceilings
- Granite Countertops
- Floor Coverings: Carpet; Tile; Vinyl (LVP)
- Window Coverings: Blinds; Plantation Shutters
- Air Conditioning: Central Air; Electric
- Heating: Forced Air; Gas: Central
- Basement: (0% finished) Full
Exterior Features Include
- Exterior: Double Pane Windows; Porch: Open
- Lot: Sprinkler: Auto-Full; Drip Irrigation: Auto-Full
- Landscape: Landscaping: Full; Mature Trees
- Roof: Asphalt Shingles
- Exterior: Cement Board
- Garage/Parking: Attached; Extra Width; Opener
- Garage Capacity: 2
Inclusions
- Microwave
- Range
- Window Coverings
Other Features Include
- Amenities: Electric Dryer Hookup; Park/Playground; Swimming Pool
- Utilities: Gas: Connected; Power: Connected; Sewer: Connected; Water: Connected
- Water: Culinary
- Community Pool
HOA Information:
- $415/Quarterly
- Transfer Fee: 0.5%
- Barbecue; Biking Trails; Club House; Fire Pit; Hiking Trails; Pets Permitted; Playground; Pool
Zoning Information
- Zoning: 1301
Rooms Include
- 4 Total Bedrooms
- Floor 2: 4
- 3 Total Bathrooms
- Floor 2: 1 Full
- Floor 2: 1 Three Qrts
- Floor 1: 1 Half
- Other Rooms:
- Floor 1: 1 Family Rm(s); 1 Semiformal Dining Rm(s);
Square Feet
- Floor 2: 1244 sq. ft.
- Floor 1: 1076 sq. ft.
- Basement 1: 1076 sq. ft.
- Total: 3396 sq. ft.
Lot Size In Acres
- Acres: 0.12
Buyer's Brokerage Compensation
2.5% - The listing broker's offer of compensation is made only to participants of UtahRealEstate.com.
Schools
Designated Schools
View School Ratings by Utah Dept. of Education
Nearby Schools
| GreatSchools Rating | School Name | Grades | Distance |
|---|---|---|---|
6 |
Golden Fields School Public Elementary |
K-6 | 0.30 mi |
7 |
Creekside Middle School Public Middle School |
7-9 | 0.42 mi |
NR |
Southpointe Adult High Public High School |
9-12 | 2.27 mi |
NR |
Daybreak Academy Private Preschool, Elementary |
PK-3 | 0.57 mi |
4 |
American Academy of Innovation Charter Middle School, High School |
6-12 | 0.65 mi |
7 |
Eastlake School Public Elementary |
K-6 | 0.97 mi |
NR |
Eagle Summit Academy Charter Elementary, Middle School, High School |
Ungraded | 1.30 mi |
NR |
West Ridge Academy Private Elementary, Middle School, High School |
5-12 | 1.30 mi |
7 |
Early Light Academy At Daybreak Charter Elementary, Middle School |
K-9 | 1.32 mi |
8 |
Daybreak School Public Elementary |
K-6 | 1.39 mi |
7 |
Welby School Public Elementary |
K-6 | 1.44 mi |
8 |
Jordan Hills School Public Elementary |
K-6 | 1.55 mi |
4 |
Copper Canyon School Public Elementary |
K-6 | 1.69 mi |
4 |
Mountain West Montessori Academy Charter Elementary, Middle School |
K-9 | 1.70 mi |
6 |
Midas Creek School Public Elementary |
K-6 | 1.70 mi |
Nearby Schools data provided by GreatSchools.
For information about radon testing for homes in the state of Utah click here.
This 4 bedroom, 3 bathroom home is located at 10387 S Otter Trail Dr in South Jordan, UT. Built in 2013, the house sits on a 0.12 acre lot of land and is currently for sale at $725,000. This home is located in Salt Lake County and schools near this property include Golden Fields Elementary School, Mountain Creek Middle School, Herriman High School and is located in the Jordan School District.
Search more homes for sale in South Jordan, UT.
Contact Agent

Listing Broker
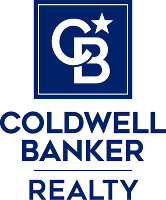
Coldwell Banker Realty (Provo-Orem-Sundance)
354 West Center Street
Orem, UT 84057
801-434-5100
