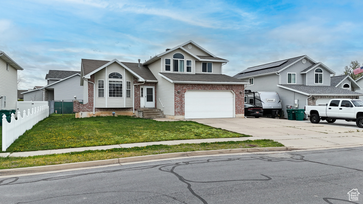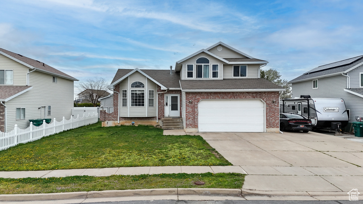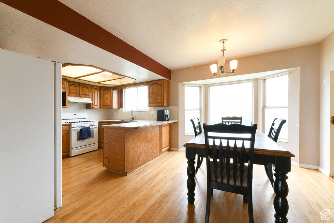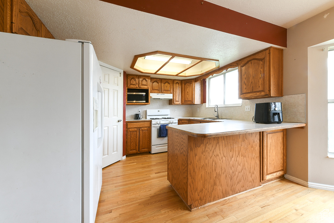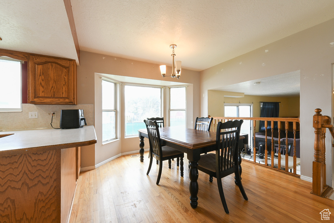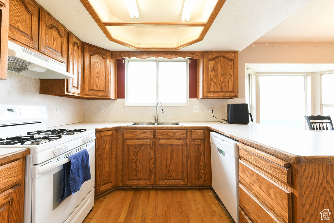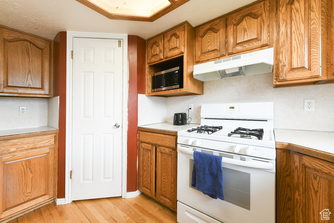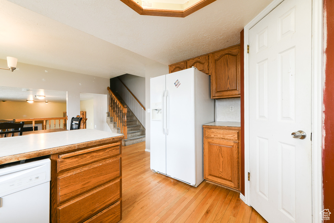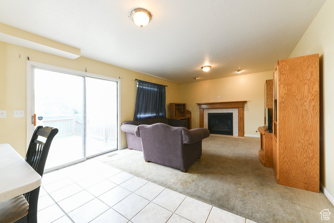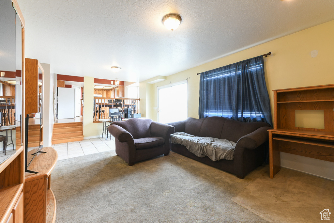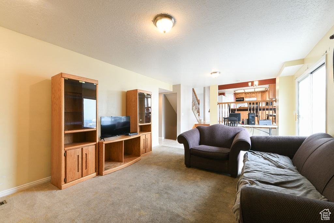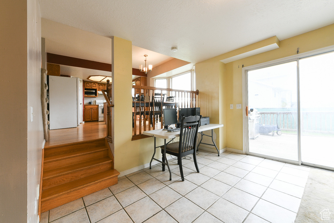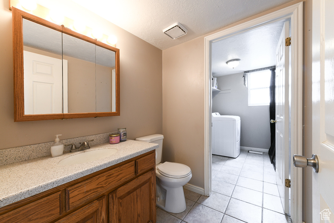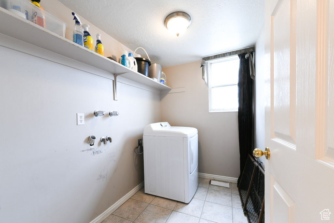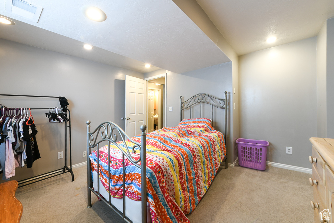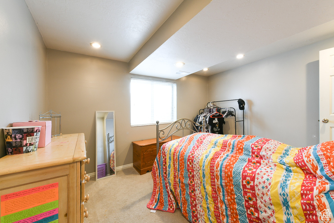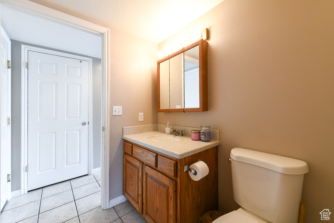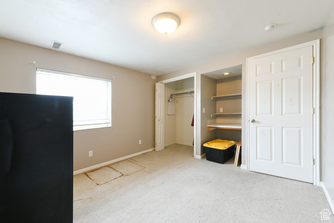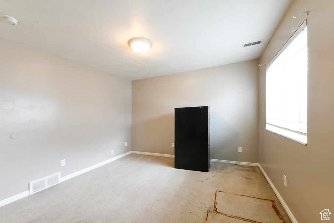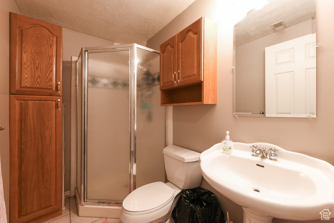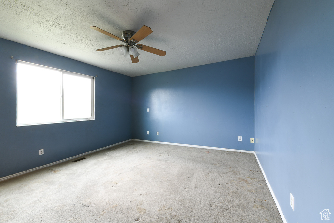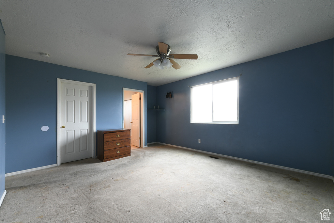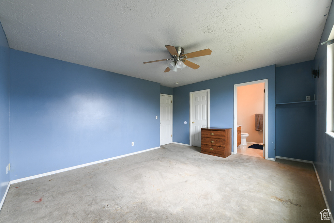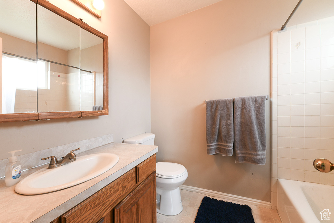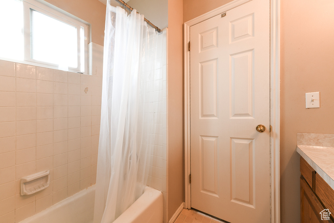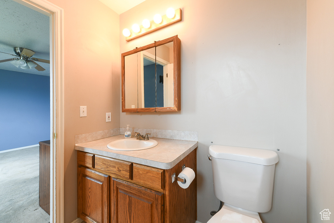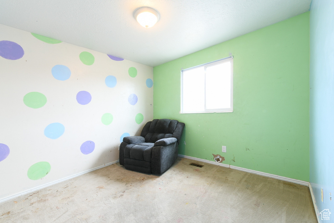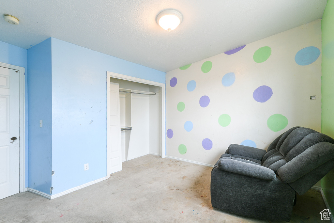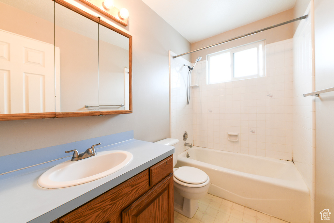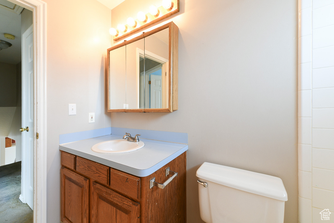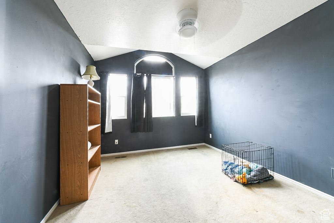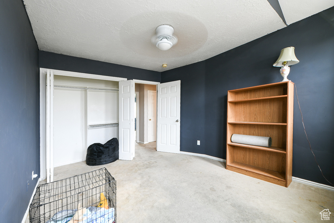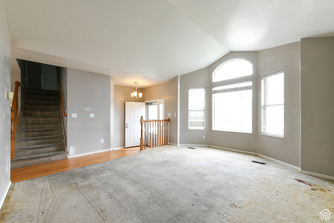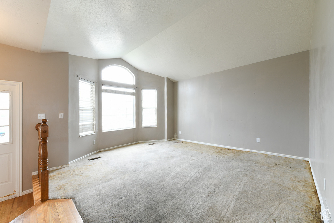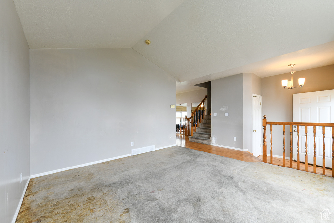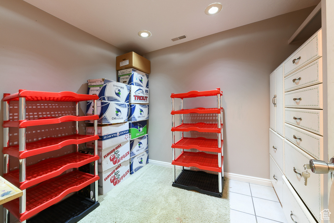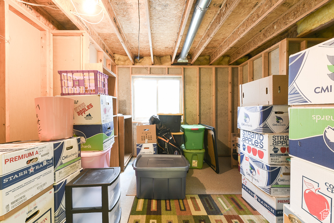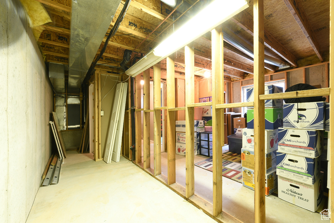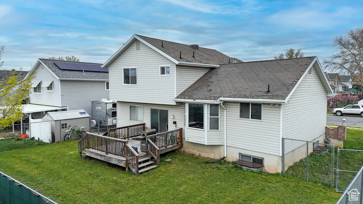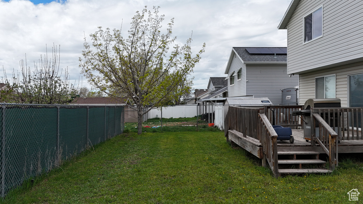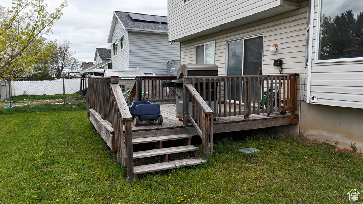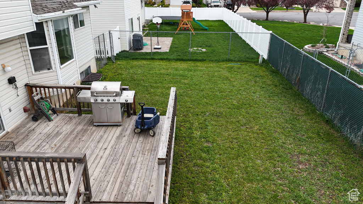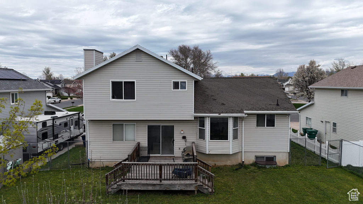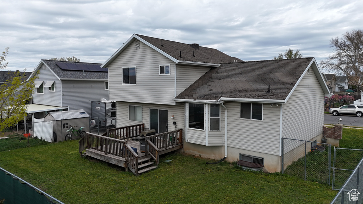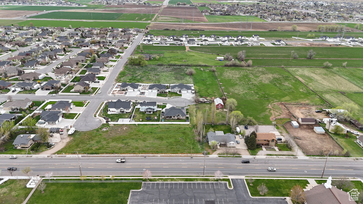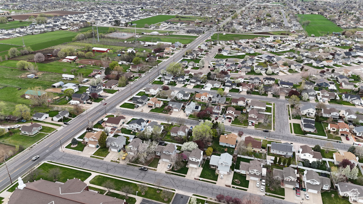Property Facts
Welcome to this charming Layton home! Step inside to discover a front family room boasting stunning vaulted ceilings and abundant natural light. The kitchen delights with hardwood floors, a gas range, ample pantry space, a peninsula island with bar seating, and a semi-formal dining area. The second family room, complete with a cozy fireplace, is ideal for gatherings. Enjoy the convenience of a half bath and laundry room on the main level. Upstairs, the master suite offers a walk-in closet, ceiling fan, and spacious en suite bathroom. The basement provides additional storage and living space. Outside, relish the large deck and fully fenced yard. This home is a must-see! Potential flip, TLC, investor, handyman special. Don't miss the chance to make it yours today! Contact us today for your private showing. Buyer and Buyers agent to verify all information. Square footage figures are provided as a courtesy estimate only. Buyer is advised to obtain an independent measurement.
Property Features
Interior Features Include
- Bath: Master
- Closet: Walk-In
- Gas Log
- Range: Gas
- Range/Oven: Free Stdng.
- Vaulted Ceilings
- Floor Coverings: Carpet; Laminate; Tile
- Window Coverings: Blinds
- Air Conditioning: Central Air; Electric
- Heating: Forced Air; Gas: Central
- Basement: (90% finished) Full
Exterior Features Include
- Exterior: Bay Box Windows; Sliding Glass Doors
- Lot: Fenced: Full; Sprinkler: Auto-Full; Terrain, Flat; View: Mountain
- Landscape: Landscaping: Full
- Roof: Asphalt Shingles
- Exterior: Aluminum; Brick
- Patio/Deck: 1 Patio
- Garage/Parking: Attached
- Garage Capacity: 2
Other Features Include
- Amenities:
- Utilities: Gas: Connected; Power: Connected; Sewer: Connected; Sewer: Public; Water: Connected
- Water: Culinary
Zoning Information
- Zoning:
Rooms Include
- 5 Total Bedrooms
- Floor 2: 3
- Basement 1: 2
- 4 Total Bathrooms
- Floor 2: 2 Full
- Floor 1: 1 Half
- Basement 1: 1 Three Qrts
- Other Rooms:
- Floor 1: 1 Family Rm(s); 1 Formal Living Rm(s); 1 Kitchen(s); 1 Bar(s); 1 Semiformal Dining Rm(s); 1 Laundry Rm(s);
- Basement 1: 1 Family Rm(s);
Square Feet
- Floor 2: 718 sq. ft.
- Floor 1: 870 sq. ft.
- Basement 1: 842 sq. ft.
- Total: 2430 sq. ft.
Lot Size In Acres
- Acres: 0.15
Buyer's Brokerage Compensation
3% - The listing broker's offer of compensation is made only to participants of UtahRealEstate.com.
Schools
Designated Schools
View School Ratings by Utah Dept. of Education
Nearby Schools
| GreatSchools Rating | School Name | Grades | Distance |
|---|---|---|---|
7 |
Sand Springs School Public Elementary |
K-6 | 0.81 mi |
6 |
Legacy Jr High School Public Middle School |
7-9 | 0.78 mi |
NR |
3-6 Program (Clearfield HS) Public High School |
10-12 | 1.48 mi |
NR |
Mills Montessori School Private Elementary |
K-3 | 0.64 mi |
NR |
Bravo Arts Academy Private Preschool, Elementary |
PK-K | 0.72 mi |
4 |
Antelope School Public Preschool, Elementary |
PK | 0.86 mi |
NR |
Fernwood Academy Private High School |
9-12 | 0.95 mi |
7 |
Ellison Park School Public Preschool, Elementary |
PK | 1.01 mi |
3 |
Vae View School Public Preschool, Elementary |
PK | 1.11 mi |
3 |
North Davis Preparatory Academy Charter Elementary, Middle School |
K-9 | 1.19 mi |
6 |
Sunburst School Public Elementary |
K-6 | 1.23 mi |
5 |
Bluff Ridge School Public Preschool, Elementary |
PK | 1.33 mi |
5 |
North Davis Jr High School Public Middle School |
7-9 | 1.46 mi |
5 |
Clearfield High School Public High School |
10-12 | 1.53 mi |
3 |
South Clearfield School Public Preschool, Elementary |
PK | 1.60 mi |
Nearby Schools data provided by GreatSchools.
For information about radon testing for homes in the state of Utah click here.
This 5 bedroom, 4 bathroom home is located at 2751 W 1100 N in Layton, UT. Built in 1993, the house sits on a 0.15 acre lot of land and is currently for sale at $435,000. This home is located in Davis County and schools near this property include Sunburst Elementary Elementary School, Legacy Middle School, Layton High School and is located in the Davis School District.
Search more homes for sale in Layton, UT.
Listing Broker

Century 21 Everest
6925 S Union Park Center
Suite 120
Midvale, UT 84047
801-449-3000
