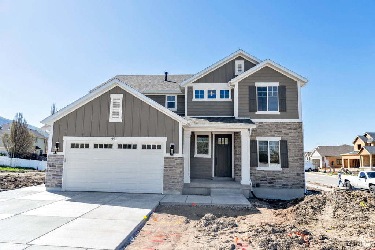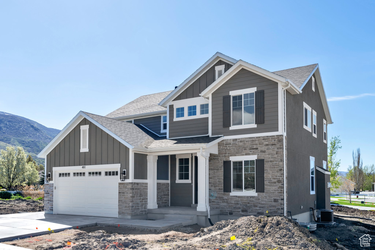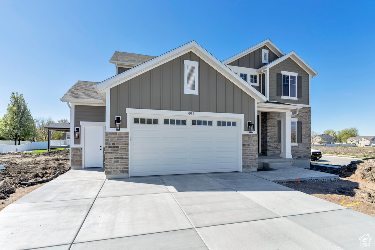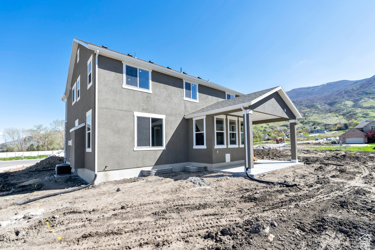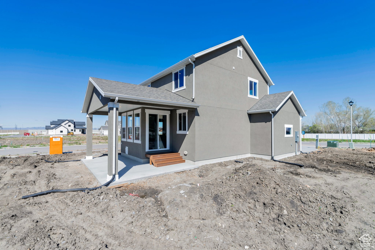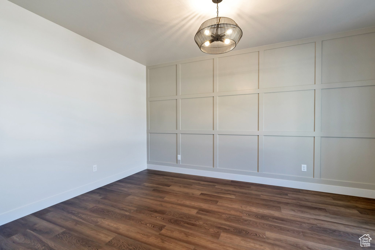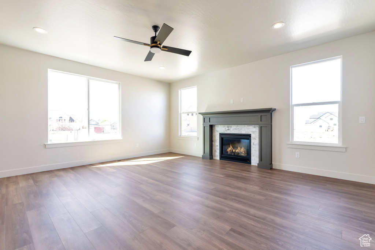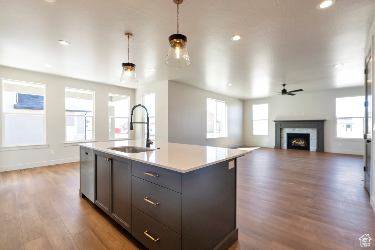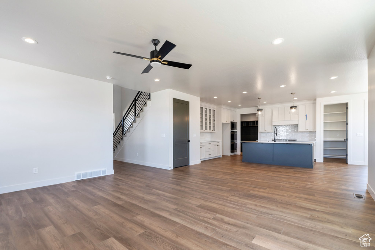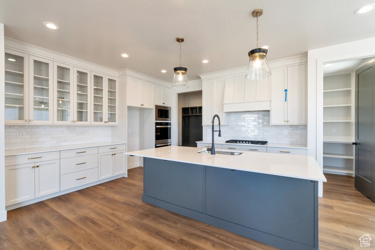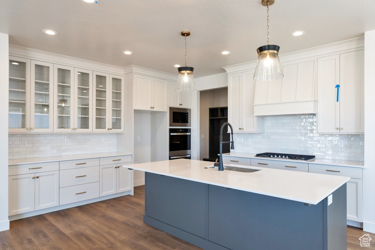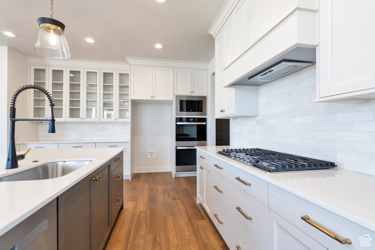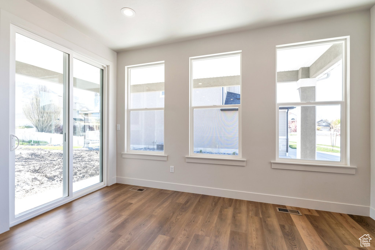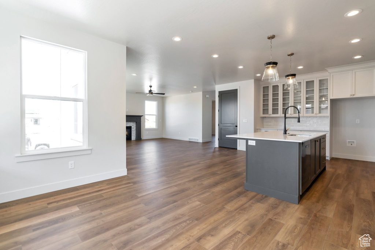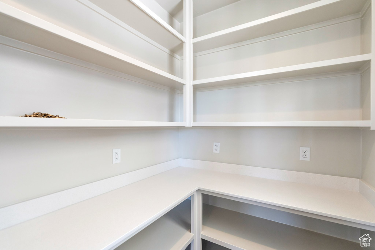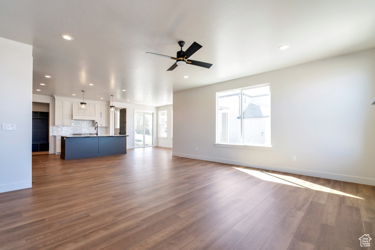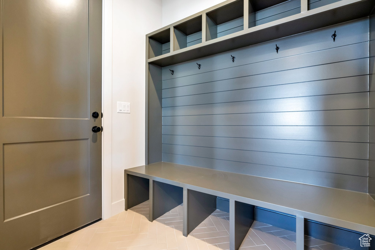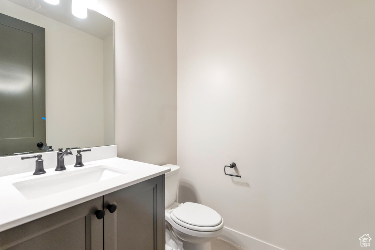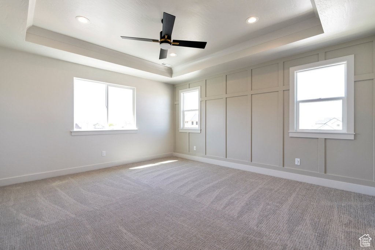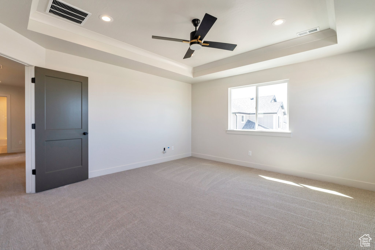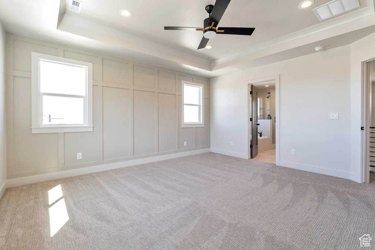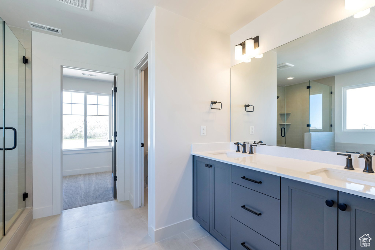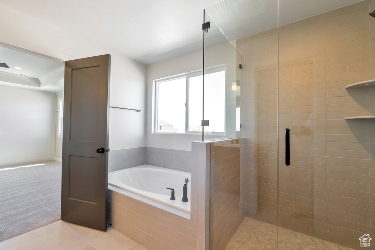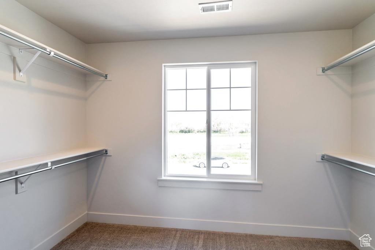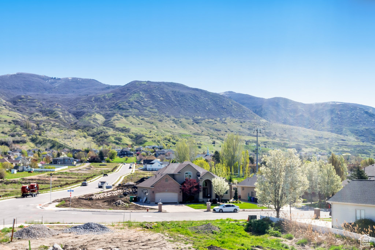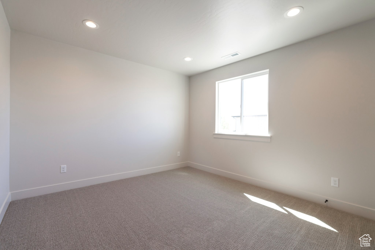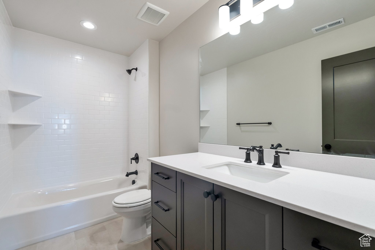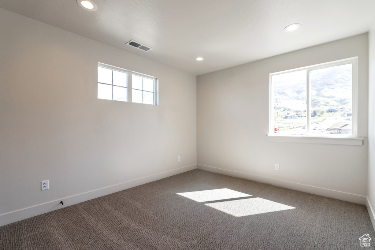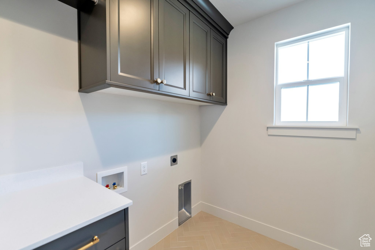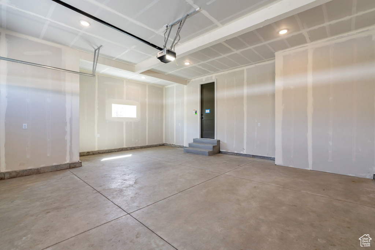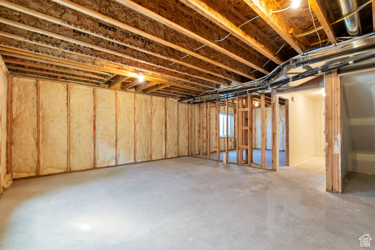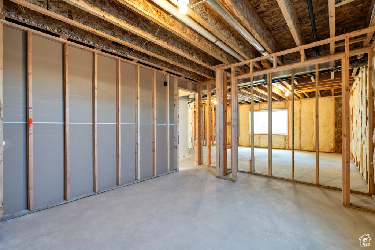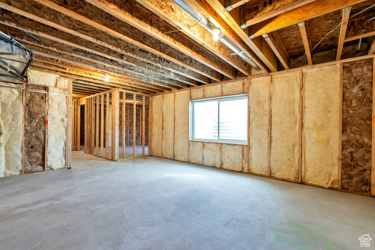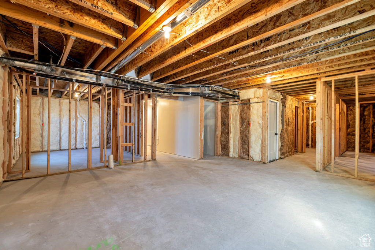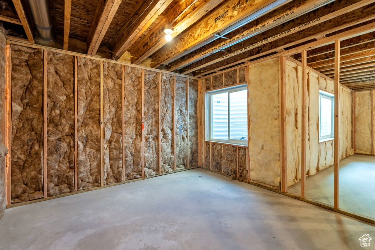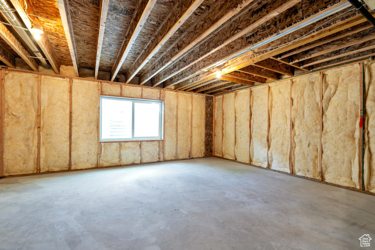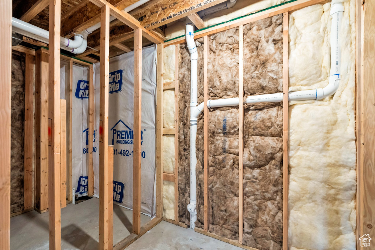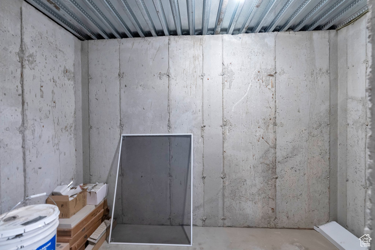Property Facts
LOT#151. Come see the difference in quality and craftsmanship from this renowned local builder of semi-custom homes! This is one of the newest floor plans from the builder in Centerville's new community! Great interior design and finishes! Bright home with lots of windows allowing natural light. Galley kitchen with island bar, 36" gas cooktop, smart double-oven, walk-in pantry with countertop and outlets. Fireplace in family room. Spacious Owner's suite has decorative head wall and lovely mountain views. Garage features a dedicated storage area. Covered patio, upgraded insulation, LVP floors, lots of storage space throughout. Secondary water stubbed to lot, and equipped with active radon system. Landscaping will be done when weather allows.
Property Features
Interior Features Include
- See Remarks
- Bath: Master
- Bath: Sep. Tub/Shower
- Closet: Walk-In
- Den/Office
- Dishwasher, Built-In
- Disposal
- Floor Drains
- Gas Log
- Great Room
- Oven: Double
- Oven: Wall
- Range: Countertop
- Range: Gas
- Floor Coverings: Carpet; Tile; Vinyl (LVP)
- Air Conditioning: Central Air; Electric
- Heating: Forced Air; Gas: Central; >= 95% efficiency
- Basement: (10% finished) Full
Exterior Features Include
- Exterior: Double Pane Windows; Entry (Foyer); Patio: Covered; Porch: Open
- Lot: Sidewalks; Sprinkler: Auto-Full; Terrain, Flat; View: Mountain
- Landscape: Landscaping: Full
- Roof: Asphalt Shingles
- Exterior: Stone; Stucco; Cement Board
- Patio/Deck: 1 Patio
- Garage/Parking: Attached; Opener
- Garage Capacity: 2
Inclusions
- See Remarks
- Microwave
- Range
- Range Hood
Other Features Include
- Amenities: Electric Dryer Hookup
- Utilities: Gas: Connected; Power: Connected; Sewer: Connected; Sewer: Public; Water: Connected
- Water: See Remarks; Culinary; Secondary
HOA Information:
- $20/Quarterly
- Transfer Fee: $550
- Other (See Remarks)
Zoning Information
- Zoning: RES
Rooms Include
- 4 Total Bedrooms
- Floor 2: 4
- 3 Total Bathrooms
- Floor 2: 2 Full
- Floor 1: 1 Half
- Other Rooms:
- Floor 2: 1 Laundry Rm(s);
- Floor 1: 1 Family Rm(s); 1 Den(s);; 1 Kitchen(s); 1 Bar(s); 1 Semiformal Dining Rm(s);
Square Feet
- Floor 2: 1305 sq. ft.
- Floor 1: 1225 sq. ft.
- Basement 1: 1288 sq. ft.
- Total: 3818 sq. ft.
Lot Size In Acres
- Acres: 0.16
Buyer's Brokerage Compensation
2.5% - The listing broker's offer of compensation is made only to participants of UtahRealEstate.com.
Schools
Designated Schools
View School Ratings by Utah Dept. of Education
Nearby Schools
| GreatSchools Rating | School Name | Grades | Distance |
|---|---|---|---|
8 |
Reading School Public Elementary |
K-6 | 0.21 mi |
6 |
Farmington Jr High School Public Middle School |
7-9 | 1.57 mi |
7 |
Viewmont High School Public High School |
10-12 | 2.80 mi |
7 |
Stewart School Public Elementary |
K-6 | 1.14 mi |
8 |
Farmington High Public Elementary, Middle School, High School |
K-12 | 1.17 mi |
6 |
Farmington School Public Elementary |
K-6 | 1.52 mi |
NR |
Star Transition Public Middle School, High School |
7-12 | 1.62 mi |
7 |
Canyon Creek School Public Preschool, Elementary |
PK | 1.69 mi |
NR |
Davis District Preschool, Elementary, Middle School, High School |
1.70 mi | |
NR |
Davis Connect 7-8 Public Middle School |
7-8 | 1.70 mi |
3 |
Davis Connect K-6 Public Elementary, Middle School |
K-8 | 1.70 mi |
6 |
Centerville School Public Preschool, Elementary |
PK | 1.72 mi |
6 |
Ascent Academies Charter Elementary, Middle School |
K-9 | 1.87 mi |
NR |
Farmington Bay Youth Center (YIC) Public Middle School, High School |
8-12 | 2.13 mi |
5 |
Centerville Jr High Public Middle School |
7-9 | 2.30 mi |
Nearby Schools data provided by GreatSchools.
For information about radon testing for homes in the state of Utah click here.
This 4 bedroom, 3 bathroom home is located at 491 W Summerhill Ln in Centerville, UT. Built in 2024, the house sits on a 0.16 acre lot of land and is currently for sale at $899,900. This home is located in Davis County and schools near this property include Reading Elementary School, Centerville Middle School, Viewmont High School and is located in the Davis School District.
Search more homes for sale in Centerville, UT.
Listing Broker
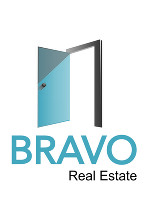
Bravo Realty Services, LLC
111 S Frontage Road
Centerville, UT 84014
801-645-7559
