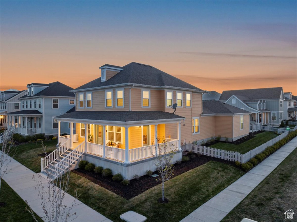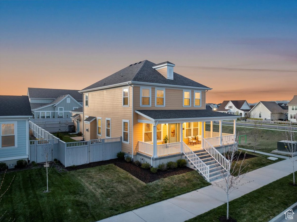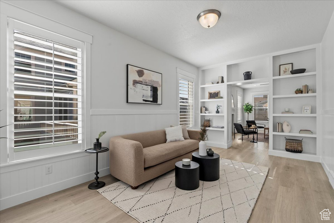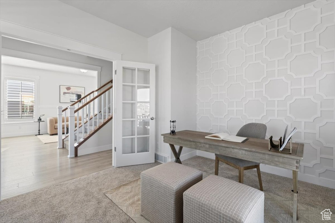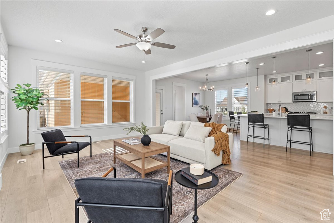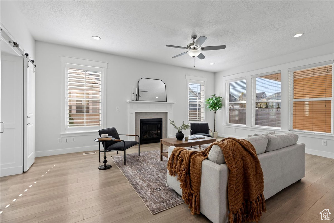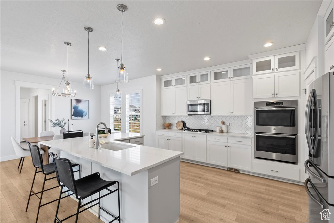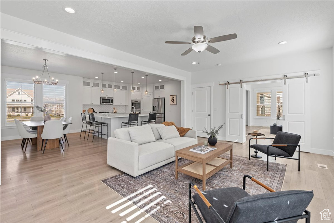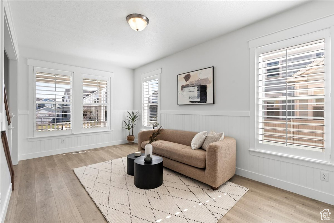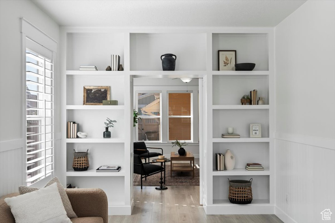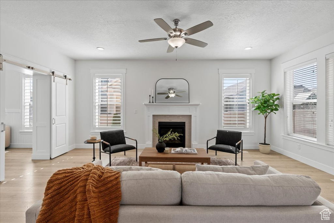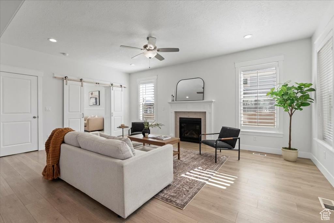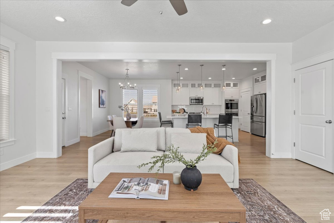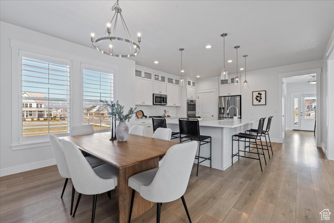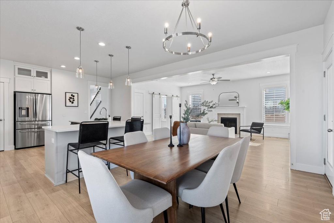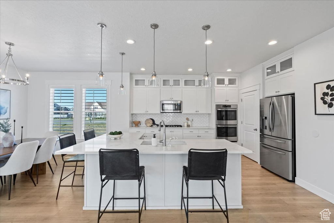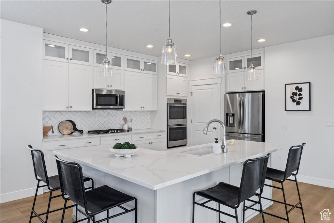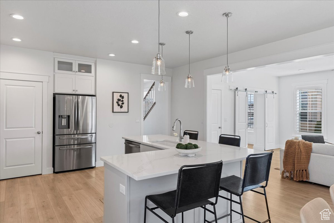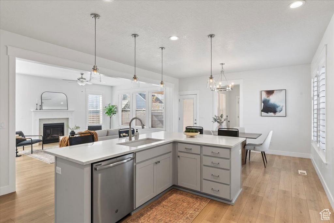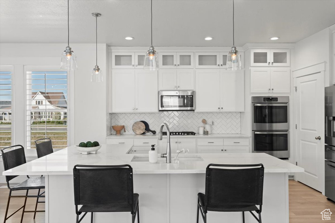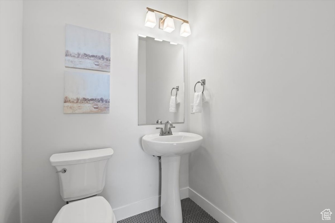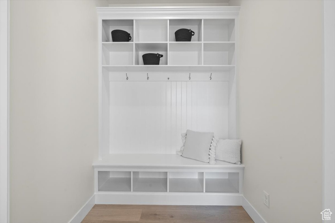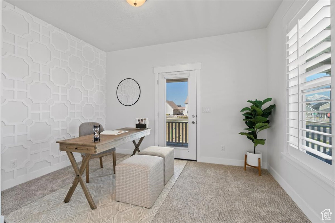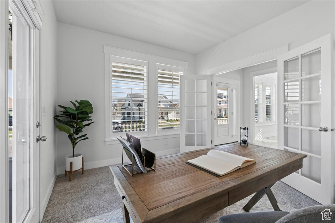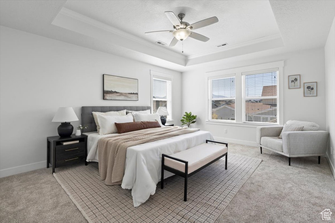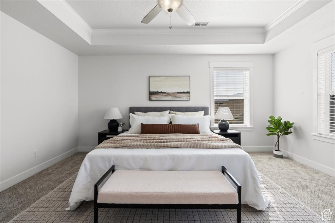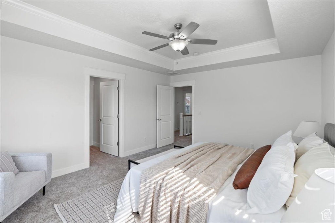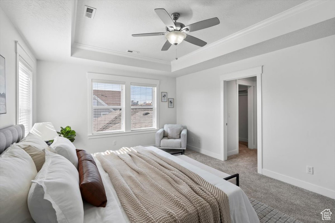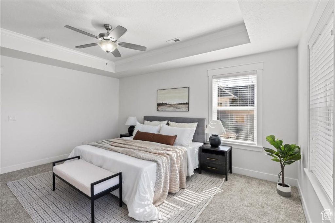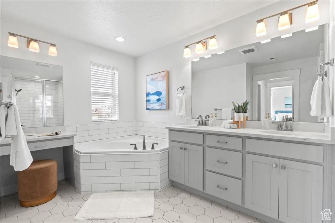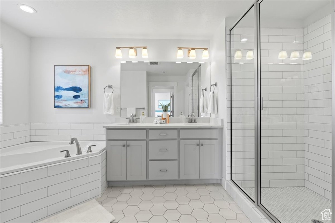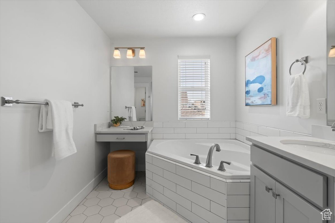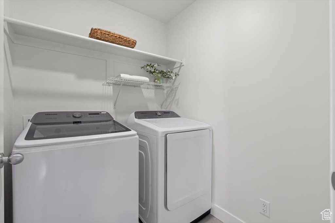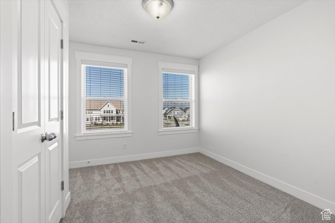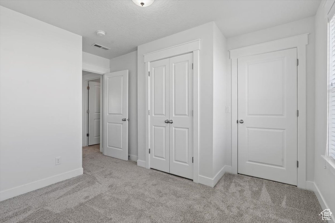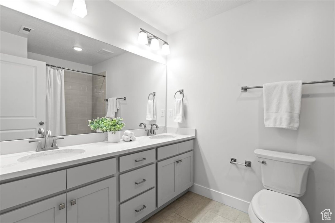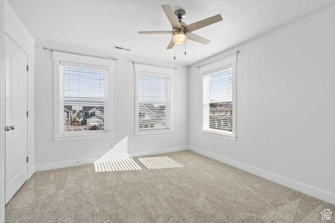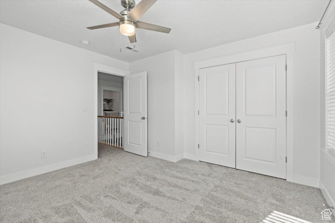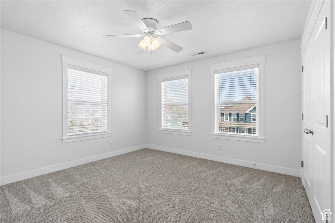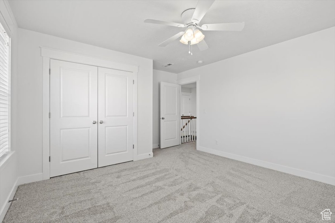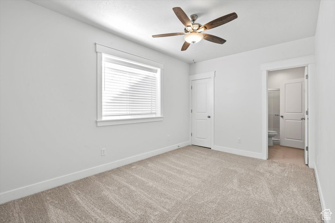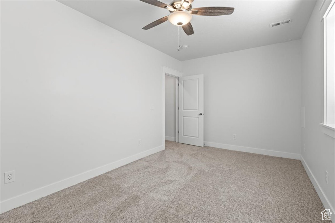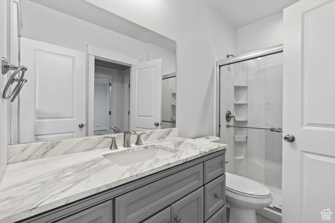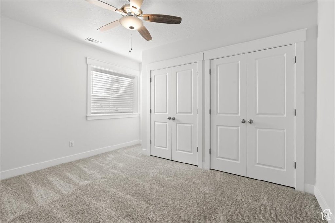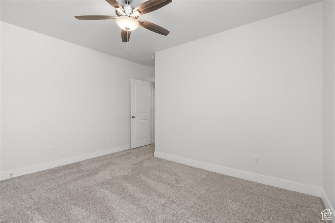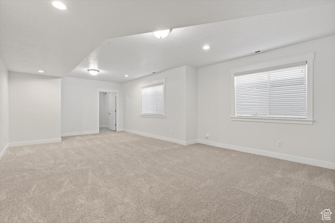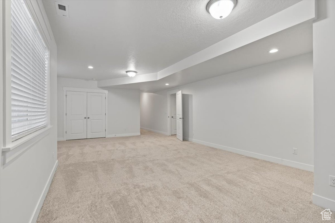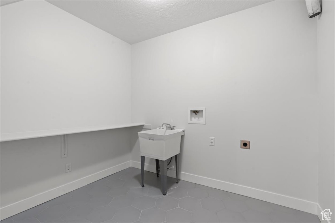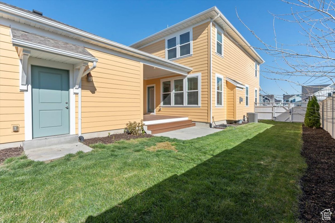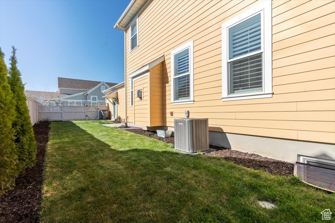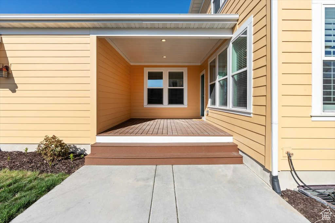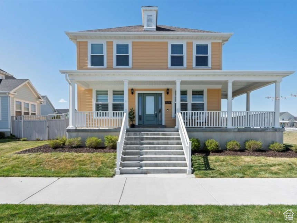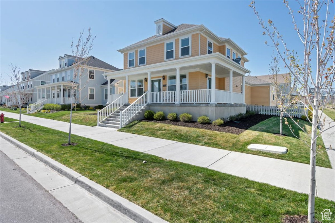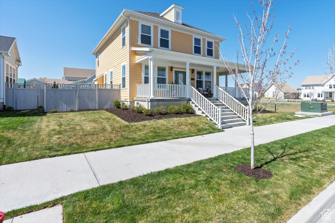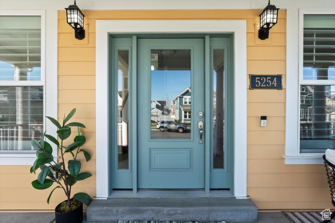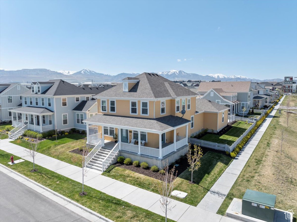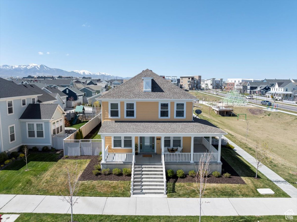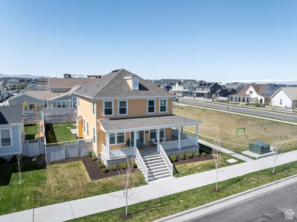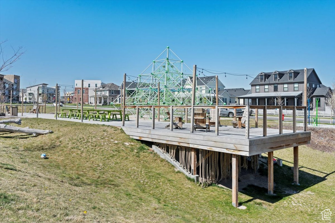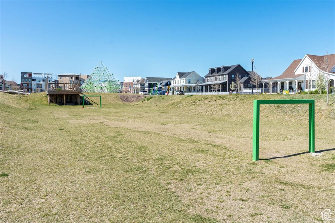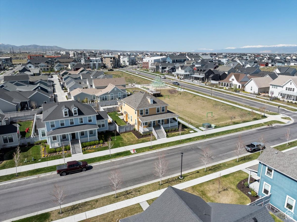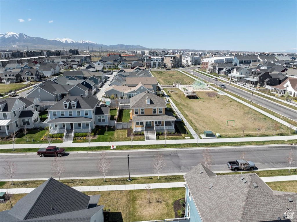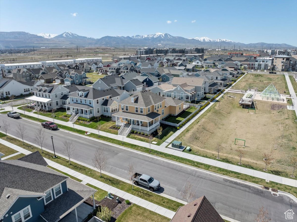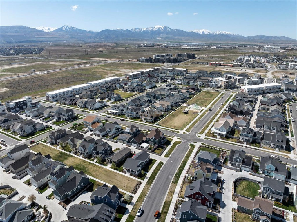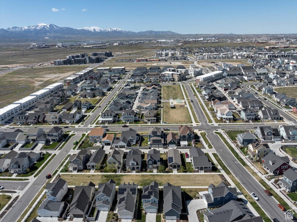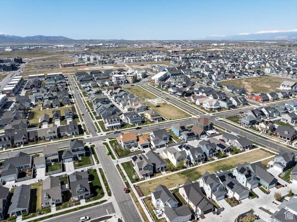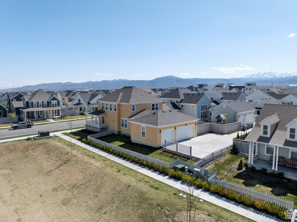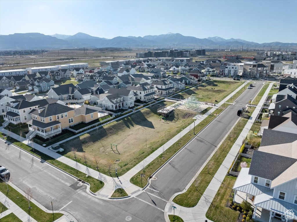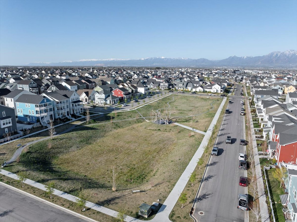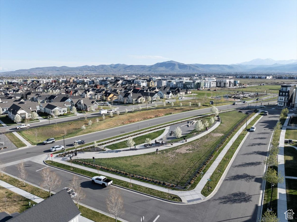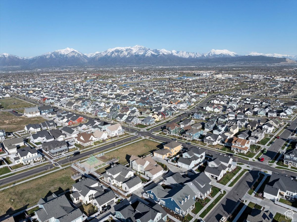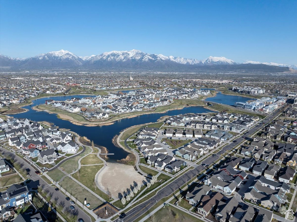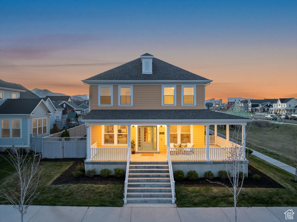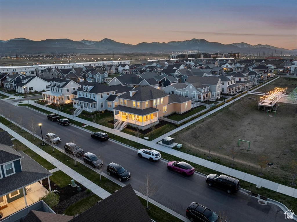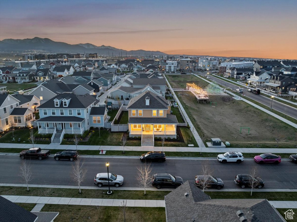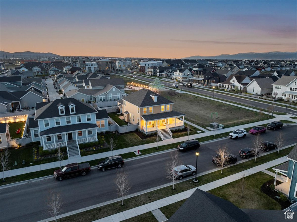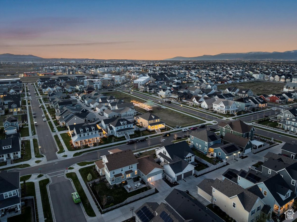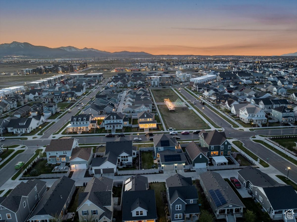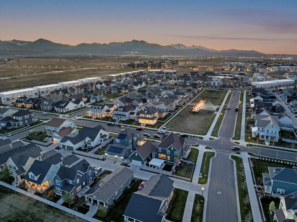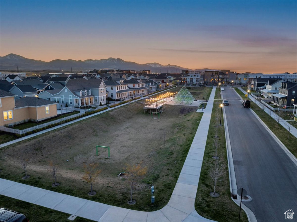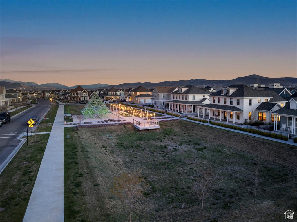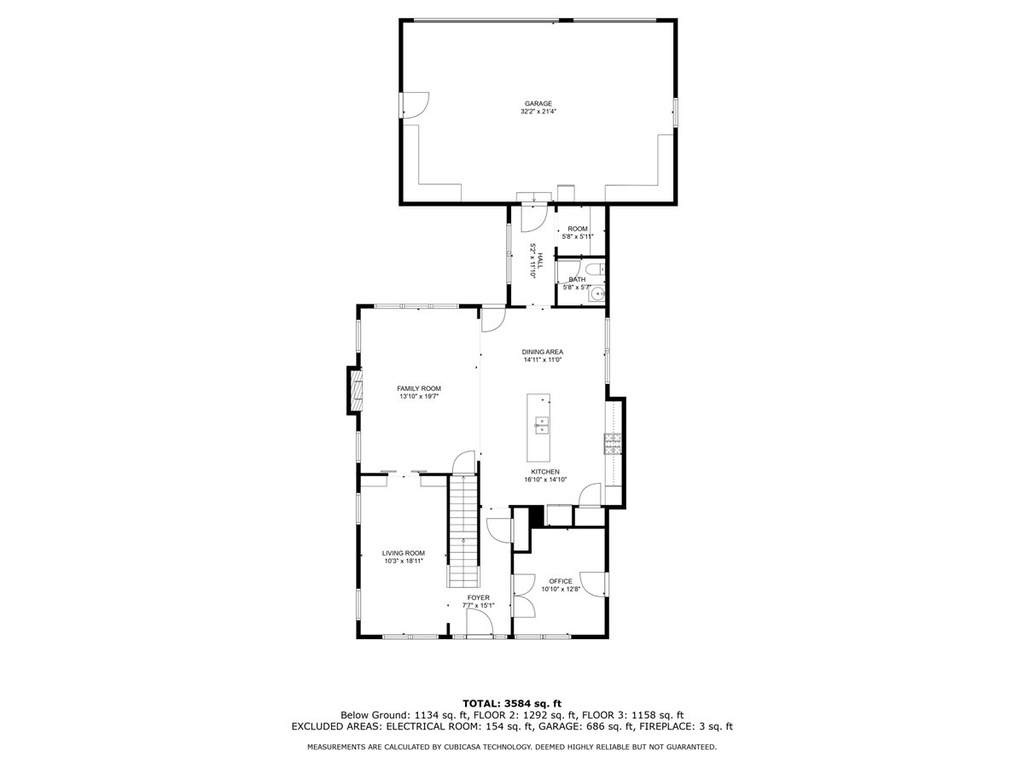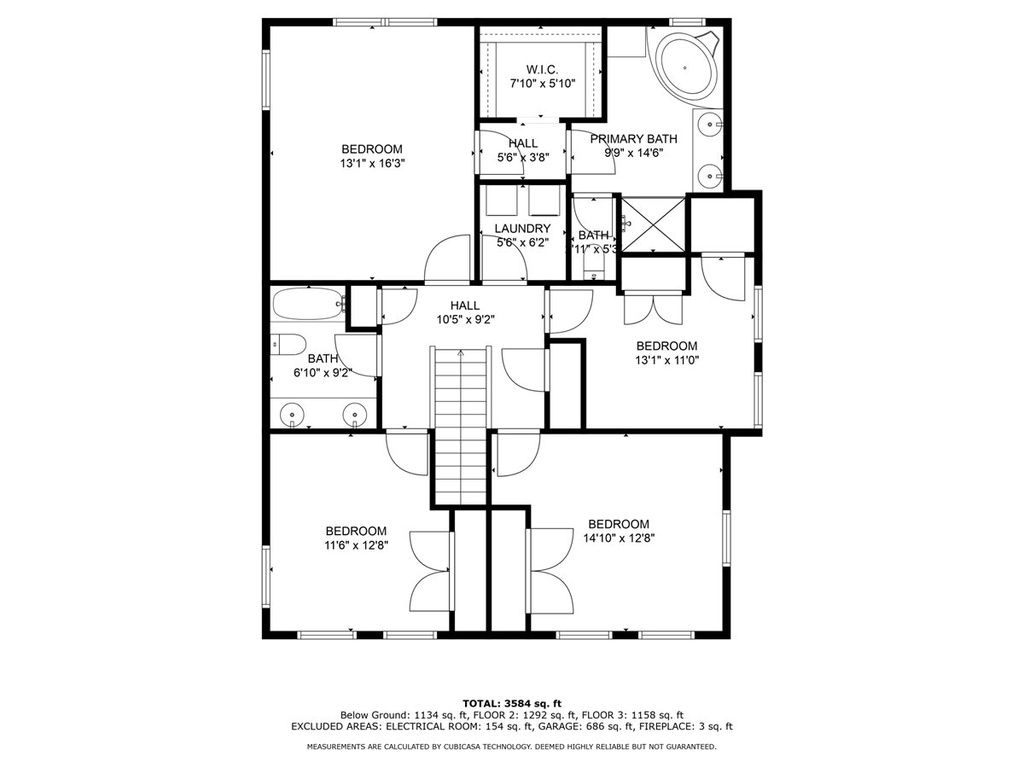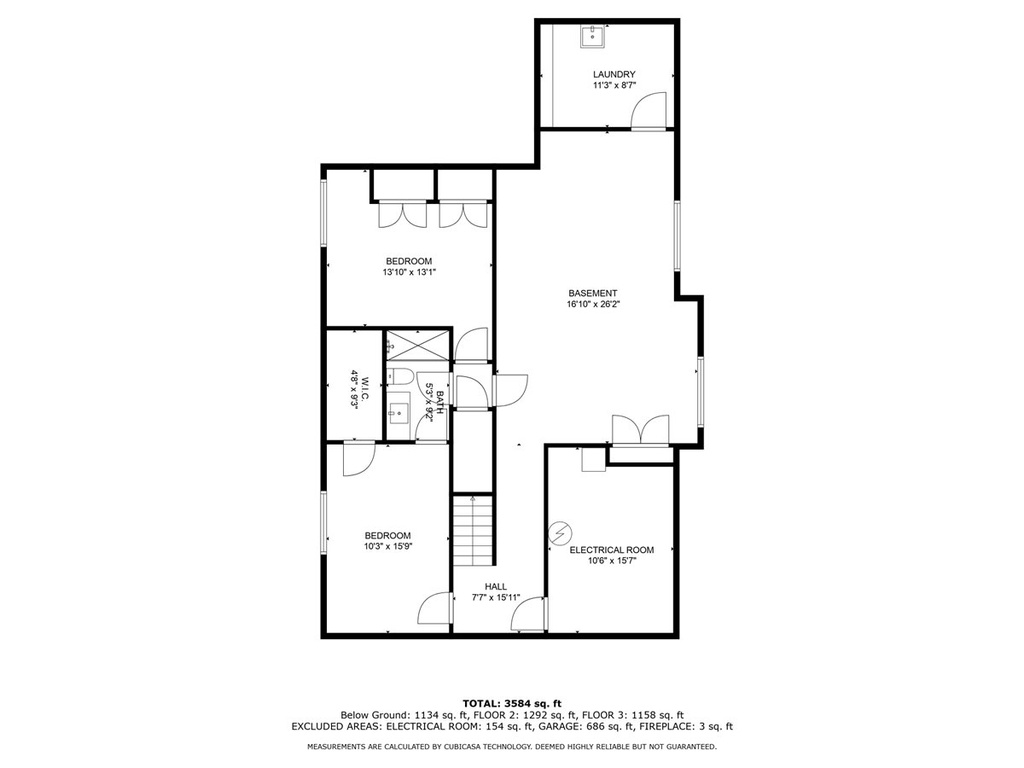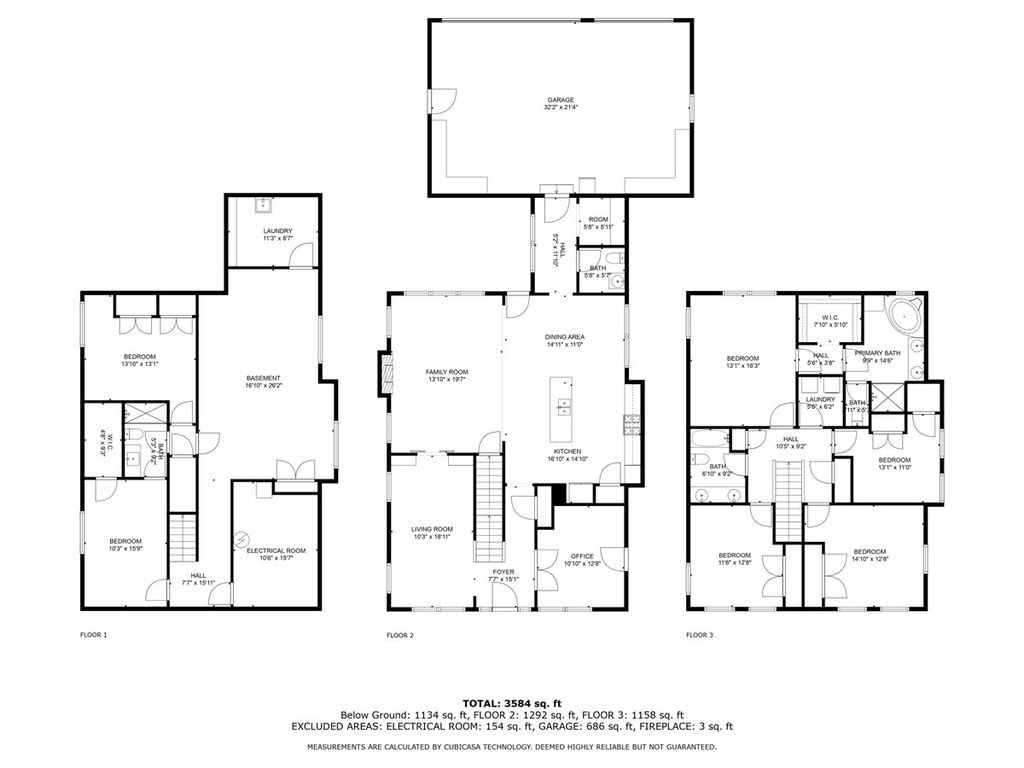Property Facts
A house that finally has it all, in the coveted community of Daybreak. This beautiful home is fully finished and next to the darling Firefly Park, which lights up in the evenings, creating a captivating ambiance for homeowners. You'll love the added privacy of this home with it being next to green space maintained by the HOA, and the extra driveway parking with this home being on the end of the alleyway. The three-car garage is a rare find the next owner will appreciate with its storage capabilities and size. New owners will love the functionality of the floorplan that carries new carpet and paint throughout. As you enter from the large, covered, wrap-around porch, you'll find a designated office with a separate front porch entrance. A formal living room invites you in with built-in shelving and barn doors leading to the great room and kitchen. Your friends and family will love gathering around the gas fireplace and oversized quartz island. Enjoy entertaining with the double ovens and gas cooktop. On the second story, you'll find a laundry room and four bedrooms including the primary suite. The primary suite emphasizes natural light, a tray ceiling, and a seamless flow to the owner's large tiled shower, vanity, and built-in soaker tub. The finished basement holds a second laundry room, plus two large bedrooms joined together by a Jack and Jill bathroom. The large rec room is an amazing gathering place for friends and family to enjoy. Owners will love the large covered Trex patio and fully fenced private yard. Enjoy the convenience of being within walking distance of the TRAX station, multiple parks, walking and biking trails, the watercourse, shopping, dining, community concerts, pools, and lakes. This rare find won't last long! New owners will love making memories in this stunning, like-new home. Square footage figures are provided as a courtesy estimate only and were obtained from county records. Buyer is advised to obtain an independent measurement. Buyer and buyer's agent to verify all information.
Property Features
Interior Features Include
- Bath: Master
- Bath: Sep. Tub/Shower
- Closet: Walk-In
- Den/Office
- Dishwasher, Built-In
- Disposal
- Great Room
- Oven: Double
- Oven: Gas
- Range: Gas
- Video Door Bell(s)
- Floor Coverings: Carpet; Tile; Vinyl (LVP)
- Window Coverings: Blinds; Plantation Shutters
- Air Conditioning: Central Air; Electric
- Heating: Forced Air; Gas: Central
- Basement: (100% finished) Full
Exterior Features Include
- Exterior: Double Pane Windows; Entry (Foyer); Patio: Covered; Porch: Open
- Lot: Curb & Gutter; Fenced: Full; Road: Paved; Sidewalks; Sprinkler: Auto-Full; Terrain, Flat; View: Lake; View: Mountain; View: Valley
- Landscape: Landscaping: Full
- Roof: Asphalt Shingles
- Exterior: Asphalt Shingles; Clapboard/Masonite
- Patio/Deck: 1 Patio 1 Deck
- Garage/Parking: Built-In; Opener; Parking: Covered; Parking: Uncovered
- Garage Capacity: 3
Inclusions
- Ceiling Fan
- Dryer
- Microwave
- Range
- Refrigerator
- Washer
- Water Softener: Own
- Window Coverings
- Video Door Bell(s)
Other Features Include
- Amenities: Clubhouse; Exercise Room; Park/Playground; Swimming Pool
- Utilities: Gas: Connected; Power: Connected; Sewer: Available; Sewer: Public; Water: Connected
- Water: Culinary
- Community Pool
HOA Information:
- $415/Quarterly
- Transfer Fee: 0.5%
- Other (See Remarks); Barbecue; Biking Trails; Club House; Fire Pit; Gym Room; Hiking Trails; Pets Permitted; Picnic Area; Playground; Pool; Snow Removal; Tennis Court; Pickleball Court
Zoning Information
- Zoning: 1301
Rooms Include
- 6 Total Bedrooms
- Floor 2: 4
- Basement 1: 2
- 4 Total Bathrooms
- Floor 2: 2 Full
- Floor 1: 1 Half
- Basement 1: 1 Three Qrts
- Other Rooms:
- Floor 2: 1 Laundry Rm(s);
- Floor 1: 1 Family Rm(s); 1 Den(s);; 1 Formal Living Rm(s); 1 Kitchen(s); 1 Semiformal Dining Rm(s);
- Basement 1: 1 Family Rm(s); 1 Laundry Rm(s);
Square Feet
- Floor 2: 1232 sq. ft.
- Floor 1: 1374 sq. ft.
- Basement 1: 1374 sq. ft.
- Total: 3980 sq. ft.
Lot Size In Acres
- Acres: 0.19
Buyer's Brokerage Compensation
2% - The listing broker's offer of compensation is made only to participants of UtahRealEstate.com.
Schools
Designated Schools
View School Ratings by Utah Dept. of Education
Nearby Schools
| GreatSchools Rating | School Name | Grades | Distance |
|---|---|---|---|
6 |
Golden Fields School Public Elementary |
K-6 | 0.68 mi |
7 |
Creekside Middle School Public Middle School |
7-9 | 0.60 mi |
5 |
Herriman High School Public High School |
10-12 | 1.82 mi |
4 |
American Academy of Innovation Charter Middle School, High School |
6-12 | 0.30 mi |
7 |
Early Light Academy At Daybreak Charter Elementary, Middle School |
K-9 | 0.81 mi |
NR |
Daybreak Academy Private Preschool, Elementary |
PK-3 | 1.05 mi |
8 |
Daybreak School Public Elementary |
K-6 | 1.19 mi |
7 |
Eastlake School Public Elementary |
K-6 | 1.21 mi |
3 |
Copper Mountain Middle School Public Middle School |
7-9 | 1.31 mi |
6 |
Midas Creek School Public Elementary |
K-6 | 1.48 mi |
4 |
Advantage Arts Academy Charter Elementary |
K-6 | 1.53 mi |
5 |
Bastian School Public Elementary |
K-6 | 1.61 mi |
4 |
Mountain West Montessori Academy Charter Elementary, Middle School |
K-9 | 1.69 mi |
6 |
Athlos Academy of Utah Charter Elementary, Middle School |
K-8 | 1.72 mi |
NR |
Eagle Summit Academy Charter Elementary, Middle School, High School |
Ungraded | 1.73 mi |
Nearby Schools data provided by GreatSchools.
For information about radon testing for homes in the state of Utah click here.
This 6 bedroom, 4 bathroom home is located at 5254 W Split Rock Dr in South Jordan, UT. Built in 2019, the house sits on a 0.19 acre lot of land and is currently for sale at $900,000. This home is located in Salt Lake County and schools near this property include Golden Fields Elementary School, Mountain Creek Middle School, Herriman High School and is located in the Jordan School District.
Search more homes for sale in South Jordan, UT.
Listing Broker

Utah Key Real Estate (Woodhaven Branch)
6775 South 900 East
Midvale, UT 84047
385-787-7799
