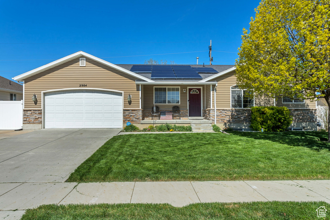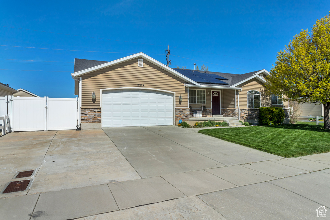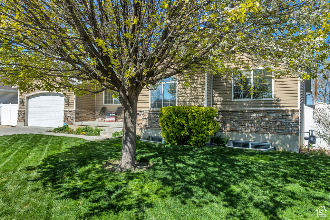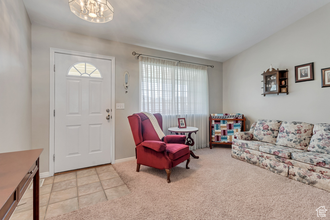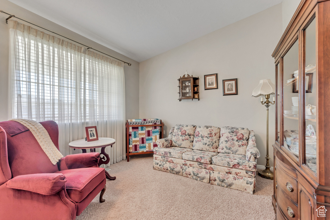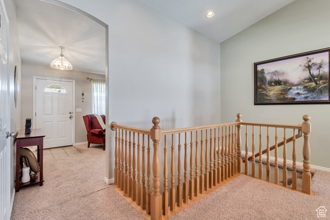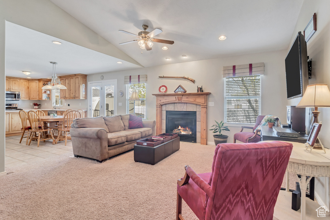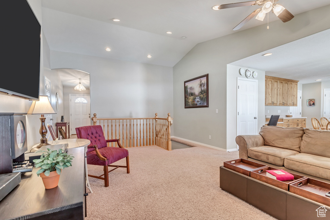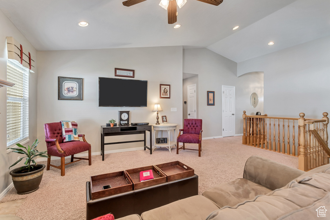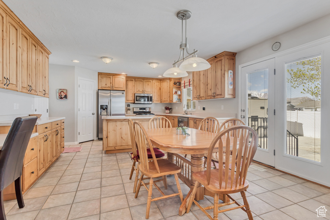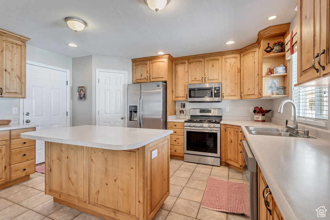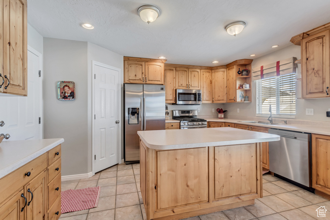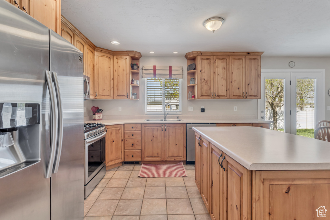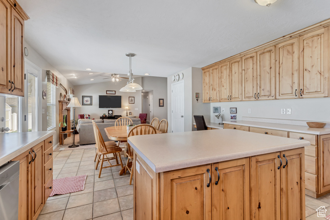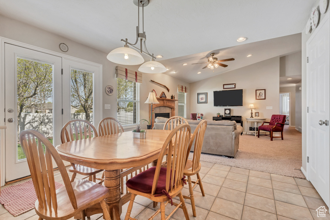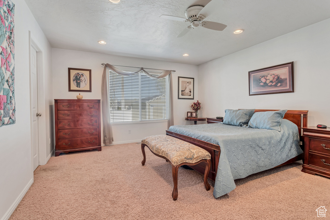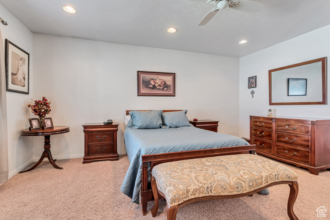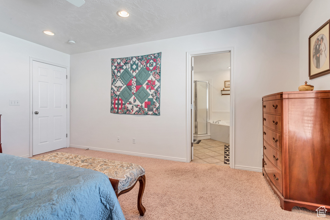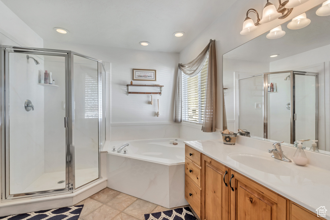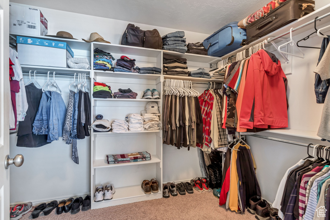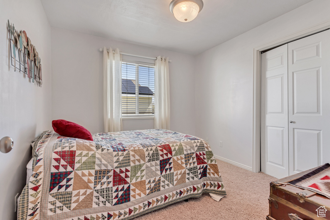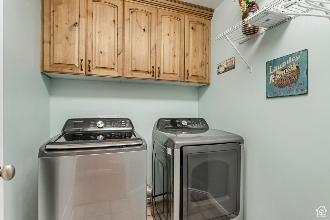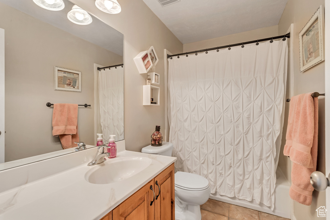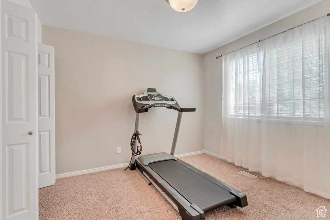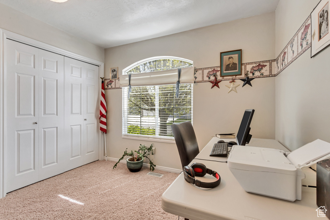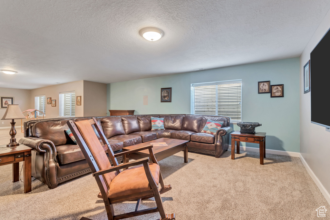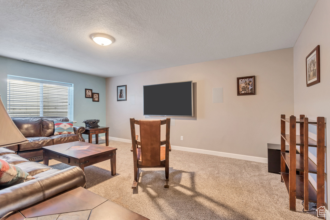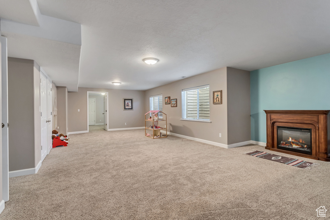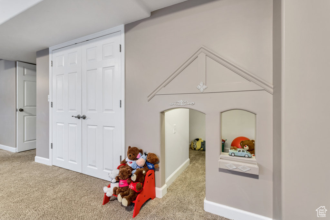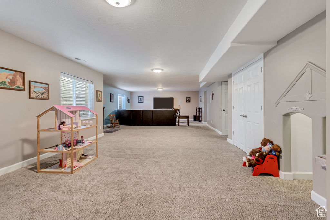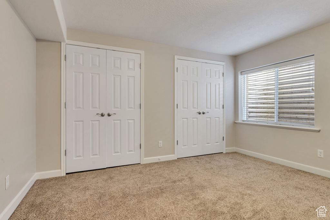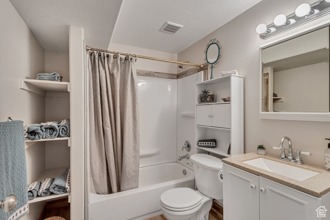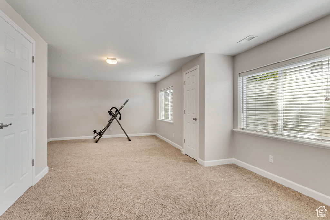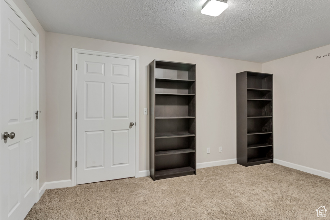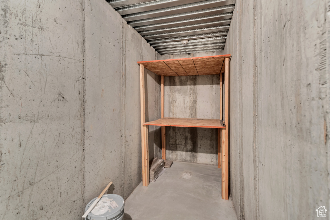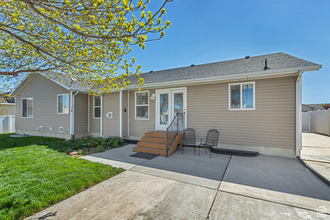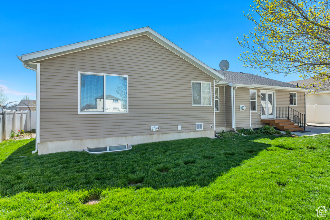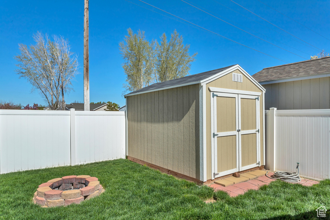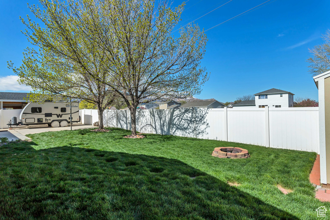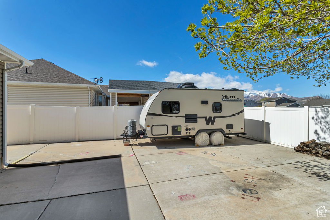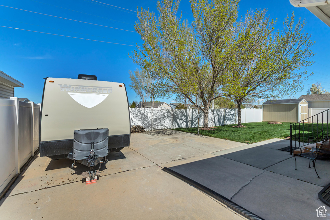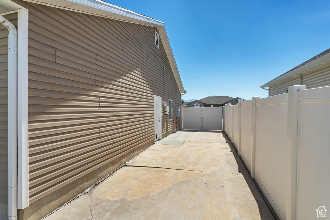Property Facts
Nestled in a serene neighborhood, this meticulously cared for 6 bedroom, 3 bath rambler offers space and comfort sprawled across a wonderful lot. Designed to cater to both family living and the entertainer's lifestyle, this home boasts an array of features that set it apart. Upon entering, you're greeted by a formal front room, perfect for hosting guests or enjoying quiet moments. The heart of the home is undoubtedly the custom kitchen, where aesthetic appeal meets functionality. Adorned with custom alder cabinets and stainless appliances, it's a culinary enthusiast's dream. The kitchen is thoughtfully designed around a large island and equipped with a gas range and a large pantry to accommodate all your storage needs. Comfort is not compromised, with thoughtful additions including a master bath featuring a separate shower and tub, along with a walk-in closet for ample storage. The spacious layout extends into a huge basement family room, complete with surround sound for the ultimate home theater experience. This space provides a versatile area for relaxation and entertainment, suitable for families of all sizes. The convenience extends with an included gas washer and dryer, ensuring this home is ready to meet all your needs from the day you move in. Upgrades such as a newer water heater, AC, and furnace ensure peace of mind, while a unique play place under the stairs offers creative space for imagination to flourish. Outside, the property shines just as brightly, with a great-sized lot complete with a shed and a gated entrance to the greenspace and Sugarplum park, offering the perfect backdrop for outdoor activities and relaxation. The addition of secondary water is a bonus for maintaining the landscape effortlessly and enjoy lower electric bills with the included solar panels. Practicality is also a highlight, with an extra-width garage and an RV pad to accommodate vehicles of all sizes, ensuring that storage and parking are never an issue.
Property Features
Interior Features Include
- Bath: Master
- Bath: Sep. Tub/Shower
- Closet: Walk-In
- Den/Office
- Dishwasher, Built-In
- Disposal
- Floor Drains
- French Doors
- Gas Log
- Great Room
- Range: Gas
- Range/Oven: Free Stdng.
- Vaulted Ceilings
- Floor Coverings: Carpet; Tile
- Window Coverings: Blinds
- Air Conditioning: Central Air; Electric; Active Solar
- Heating: Forced Air; Gas: Central; Active Solar; >= 95% efficiency
- Basement: (100% finished) Full
Exterior Features Include
- Exterior: Double Pane Windows; Entry (Foyer); Outdoor Lighting; Porch: Open; Patio: Open
- Lot: Curb & Gutter; Fenced: Full; Road: Paved; Sidewalks; Sprinkler: Auto-Full; Terrain, Flat; View: Mountain
- Landscape: Landscaping: Full; Mature Trees
- Roof: Asphalt Shingles
- Exterior: Stone; Vinyl
- Garage/Parking: Attached; Extra Width; Opener; Parking: Uncovered; Rv Parking; Storage Above
- Garage Capacity: 2
Inclusions
- Ceiling Fan
- Dryer
- Microwave
- Range
- Range Hood
- Refrigerator
- Storage Shed(s)
- Washer
- Window Coverings
Other Features Include
- Amenities: Cable Tv Available; Cable Tv Wired; Electric Dryer Hookup; Gas Dryer Hookup
- Utilities: Gas: Connected; Power: Connected; Sewer: Connected; Sewer: Public; Water: Connected
- Water: Culinary; Secondary
Solar Information
- Has Solar: Yes
- Install Dt: 2016-06-30
- Ownership: Owned
Zoning Information
- Zoning: 1115
Rooms Include
- 6 Total Bedrooms
- Floor 1: 4
- Basement 1: 2
- 3 Total Bathrooms
- Floor 1: 2 Full
- Basement 1: 1 Full
- Other Rooms:
- Floor 1: 1 Family Rm(s); 1 Formal Living Rm(s); 1 Kitchen(s); 1 Semiformal Dining Rm(s); 1 Laundry Rm(s);
- Basement 1: 1 Family Rm(s); 1 Den(s);;
Square Feet
- Floor 1: 1917 sq. ft.
- Basement 1: 1834 sq. ft.
- Total: 3751 sq. ft.
Lot Size In Acres
- Acres: 0.18
Buyer's Brokerage Compensation
3% - The listing broker's offer of compensation is made only to participants of UtahRealEstate.com.
Schools
Designated Schools
View School Ratings by Utah Dept. of Education
Nearby Schools
| GreatSchools Rating | School Name | Grades | Distance |
|---|---|---|---|
3 |
Gerald Wright School Public Preschool, Elementary |
PK | 0.39 mi |
1 |
Scott M Matheson Jr High School Public Middle School |
7-8 | 1.23 mi |
2 |
Cyprus High School Public High School |
9-12 | 2.26 mi |
3 |
Entheos Academy Magna Charter Elementary, Middle School |
K-9 | 0.49 mi |
2 |
Lake Ridge School Public Preschool, Elementary |
PK | 0.68 mi |
4 |
Douglas T. Orchard School Public Preschool, Elementary |
PK | 0.93 mi |
3 |
Copper Hills School Public Preschool, Elementary |
PK | 1.17 mi |
4 |
West Valley School Public Preschool, Elementary |
PK | 1.34 mi |
4 |
Pleasant Green School Public Preschool, Elementary |
PK | 1.53 mi |
3 |
Hunter Jr High School Public Middle School |
7-8 | 1.54 mi |
5 |
Whittier School Public Preschool, Elementary |
PK | 1.56 mi |
NR |
Alianza Academy Private Elementary, Middle School |
K-8 | 1.65 mi |
3 |
Magna School Public Preschool, Elementary |
PK | 2.01 mi |
3 |
Ascent Academies Of Utah - West Valley Charter Elementary, Middle School, High School |
K-12 | 2.10 mi |
4 |
Hillside School Public Preschool, Elementary |
PK | 2.10 mi |
Nearby Schools data provided by GreatSchools.
For information about radon testing for homes in the state of Utah click here.
This 6 bedroom, 3 bathroom home is located at 2984 S Dovetail Dr in West Valley City, UT. Built in 2004, the house sits on a 0.18 acre lot of land and is currently for sale at $630,000. This home is located in Salt Lake County and schools near this property include Lake Ridge Elementary School, Matheson Middle School, Cyprus High School and is located in the Granite School District.
Search more homes for sale in West Valley City, UT.
Listing Broker
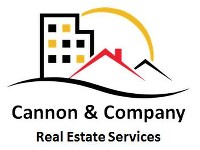
Cannon & Company
9089 S 1300 W
Ste 130
West Jordan, UT 84088
801-753-8226
