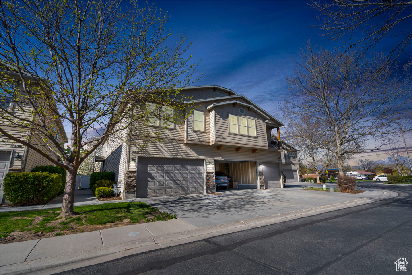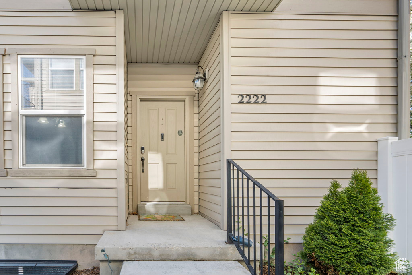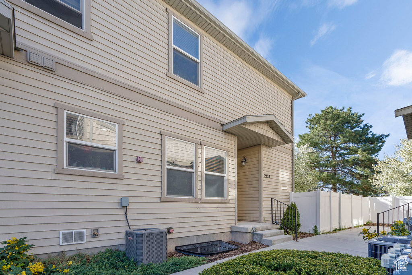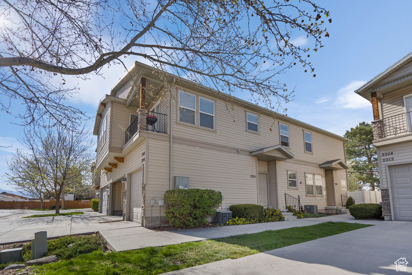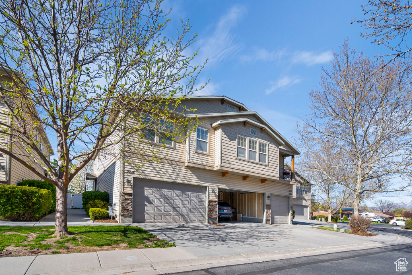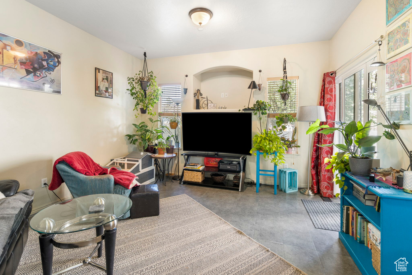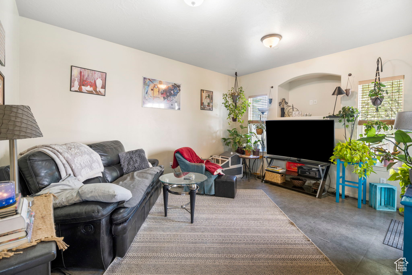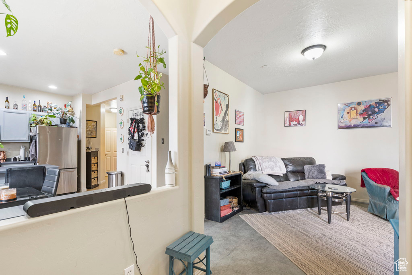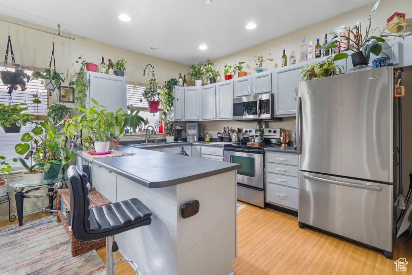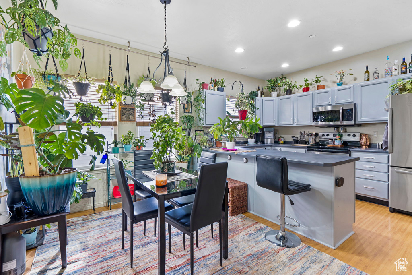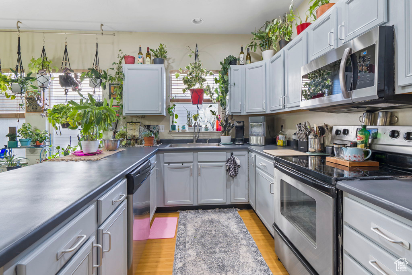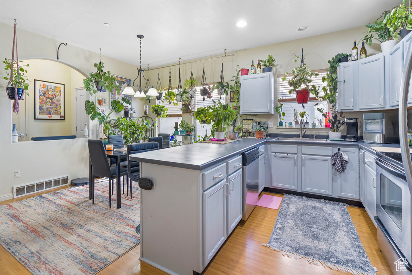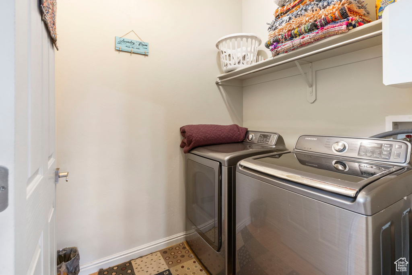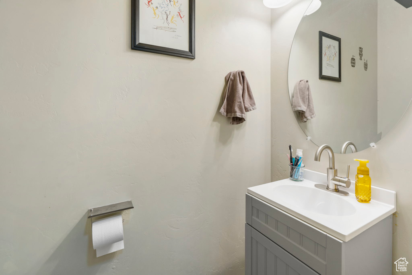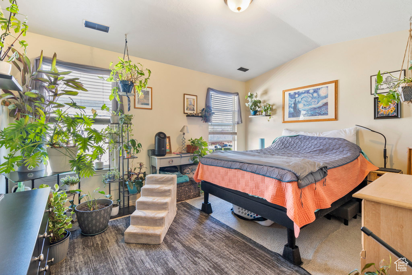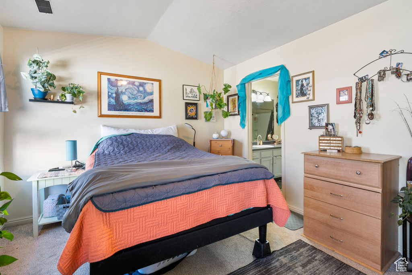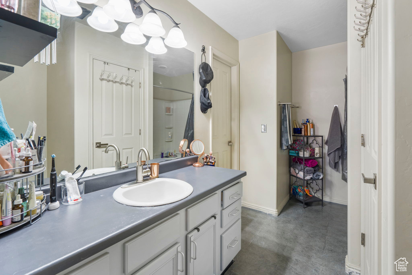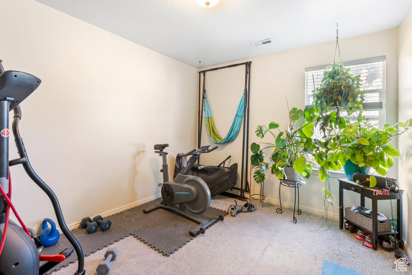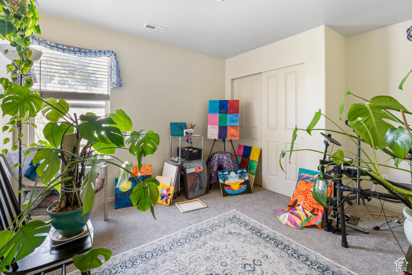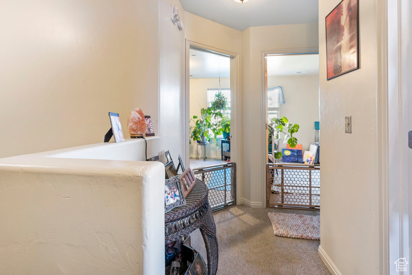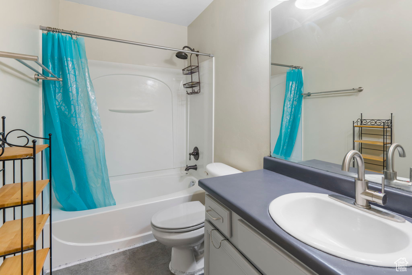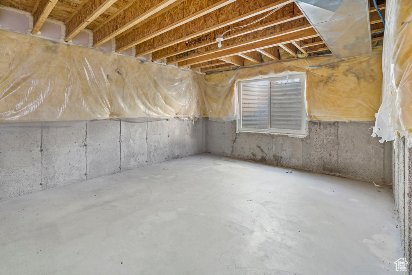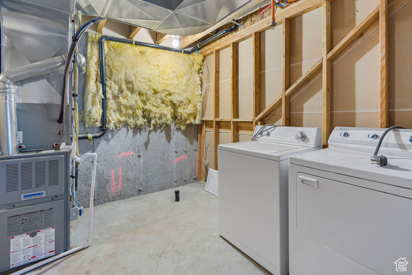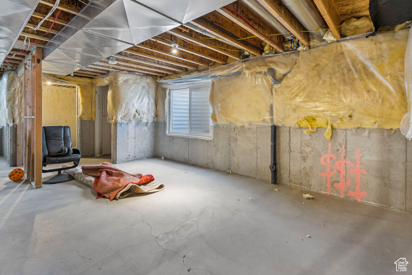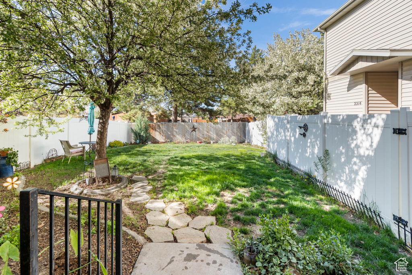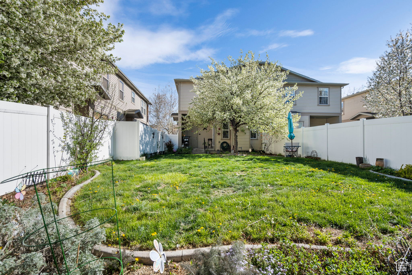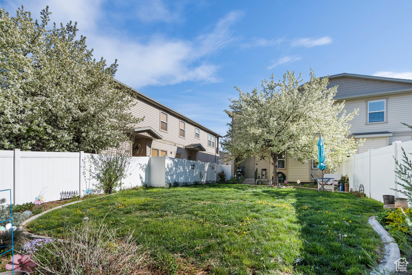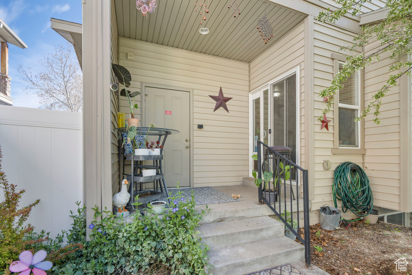Property Facts
Darling Townhome in the Springbrook Community! Sprawling Open Concept Living with Large Family Room leading to the Massive Eat In Kitchen. Complete with Loads of Counter Space and Stainless Steel Appliances! Dedicated Laundry & Half Bath complete the main level. Upstairs has Tranquil Master Bedroom, Vaulted Ceilings and attached Master Bath and Spacious Walk In Closet! 2 Additional Bedrooms and Full Bathroom. Room to Grow in the over 600 sq foot Unfinished Basement. You will Love the Extra Large Fully Fenced Backyard with Mature Trees and Back Patio. Square footage figures are provided as a courtesy estimate only . Buyer is advised to obtain an independent measurement.
Property Features
Interior Features Include
- Bath: Master
- Closet: Walk-In
- Dishwasher, Built-In
- Disposal
- Range/Oven: Free Stdng.
- Vaulted Ceilings
- Floor Coverings: Carpet; Laminate
- Window Coverings: Blinds
- Air Conditioning: Central Air; Electric
- Heating: Forced Air; Gas: Central
- Basement: (0% finished) Full
Exterior Features Include
- Exterior: Double Pane Windows; Porch: Open; Sliding Glass Doors
- Lot: Fenced: Full; Sidewalks; Sprinkler: Auto-Full; Terrain, Flat
- Landscape: Landscaping: Full; Mature Trees
- Roof: Asphalt Shingles
- Exterior: Asphalt Shingles; Clapboard/Masonite; Stone
- Garage/Parking: Attached; Opener
- Garage Capacity: 2
Inclusions
- Microwave
- Range
- Refrigerator
- Window Coverings
Other Features Include
- Amenities: Cable Tv Available; Cable Tv Wired; Electric Dryer Hookup; Home Warranty
- Utilities: Gas: Connected; Power: Connected; Sewer: Connected; Sewer: Public; Water: Connected
- Water: Culinary
HOA Information:
- $225/Monthly
- Cable TV Paid; Insurance Paid; Pet Rules; Pets Permitted; Playground; Snow Removal
Zoning Information
- Zoning:
Rooms Include
- 3 Total Bedrooms
- Floor 2: 3
- 3 Total Bathrooms
- Floor 2: 2 Full
- Floor 1: 1 Half
- Other Rooms:
- Floor 1: 1 Family Rm(s); 1 Kitchen(s); 1 Bar(s); 1 Semiformal Dining Rm(s); 1 Laundry Rm(s);
Square Feet
- Floor 2: 753 sq. ft.
- Floor 1: 676 sq. ft.
- Basement 1: 634 sq. ft.
- Total: 2063 sq. ft.
Lot Size In Acres
- Acres: 0.01
Buyer's Brokerage Compensation
2% - The listing broker's offer of compensation is made only to participants of UtahRealEstate.com.
Schools
Designated Schools
View School Ratings by Utah Dept. of Education
Nearby Schools
| GreatSchools Rating | School Name | Grades | Distance |
|---|---|---|---|
3 |
Taylorsville School Public Preschool, Elementary |
PK | 0.26 mi |
2 |
Eisenhower Jr High School Public Middle School |
7-9 | 0.71 mi |
2 |
Taylorsville High School Public High School |
10-12 | 1.45 mi |
NR |
Success School Middle School, High School |
0.45 mi | |
NR |
Tender Touch Private Elementary |
K | 0.61 mi |
3 |
Granger School Public Preschool, Elementary |
PK | 0.75 mi |
4 |
Rolling Meadows School Public Preschool, Elementary |
PK | 0.77 mi |
3 |
Vista School Public Preschool, Elementary, Middle School |
PK | 0.90 mi |
1 |
Valley Jr High School Public Middle School |
7-8 | 0.98 mi |
2 |
Harry S. Truman School Public Preschool, Elementary |
PK | 1.20 mi |
NR |
Ensign Learning Center Private Preschool, Elementary |
PK | 1.20 mi |
2 |
Pioneer School Public Preschool, Elementary |
PK | 1.41 mi |
6 |
Robert Frost School Public Preschool, Elementary |
PK | 1.43 mi |
4 |
Stansbury School Public Preschool, Elementary |
PK | 1.53 mi |
1 |
Plymouth School Public Preschool, Elementary |
PK | 1.58 mi |
Nearby Schools data provided by GreatSchools.
For information about radon testing for homes in the state of Utah click here.
This 3 bedroom, 3 bathroom home is located at 2222 W Stella Vie Ln in Taylorsville, UT. Built in 2006, the house sits on a 0.01 acre lot of land and is currently for sale at $430,000. This home is located in Salt Lake County and schools near this property include Taylorsville Elementary School, Eisenhower Middle School, Taylorsville High School and is located in the Granite School District.
Search more homes for sale in Taylorsville, UT.
Contact Agent

Listing Broker

RANLife Real Estate Inc
9272 South 700 East
Suite 101
Sandy, UT 84070
801-478-4545
