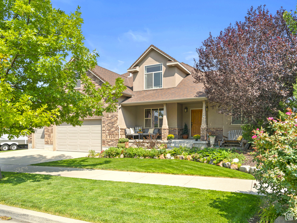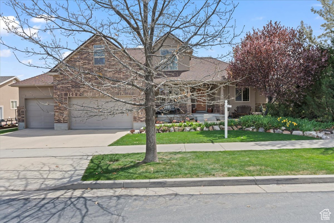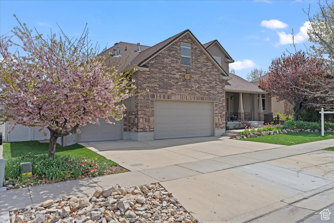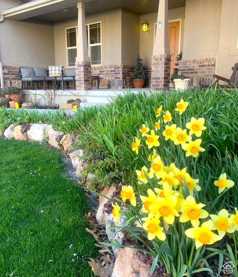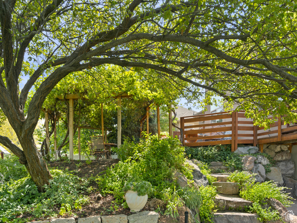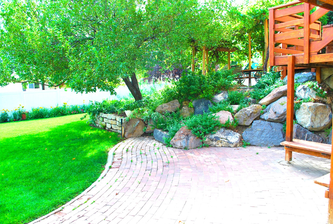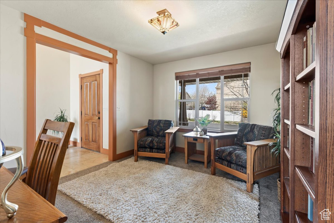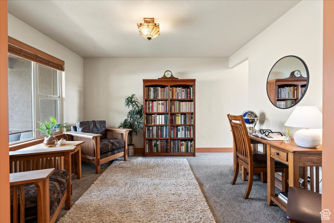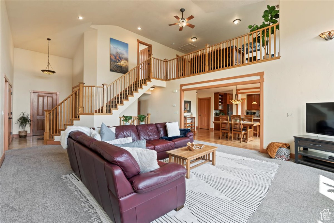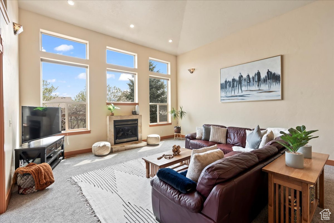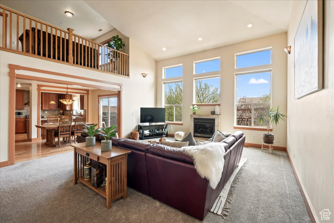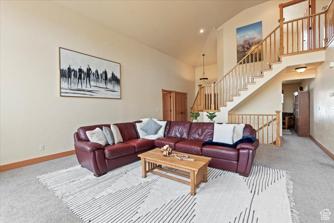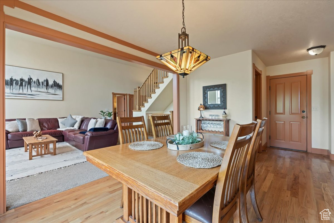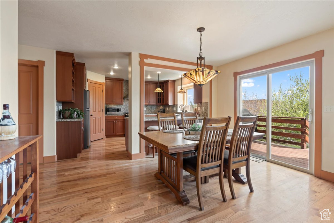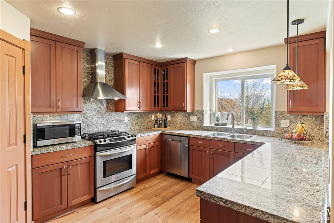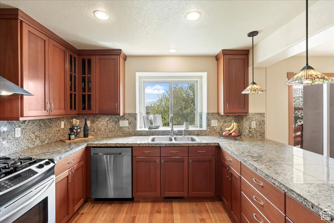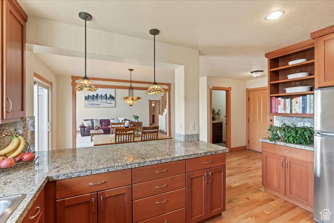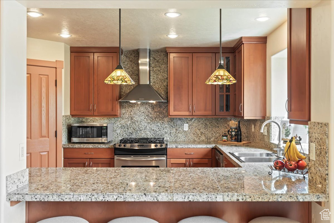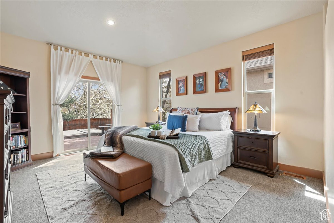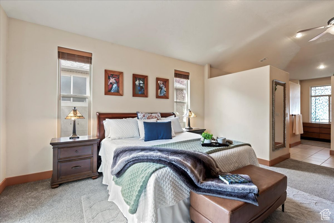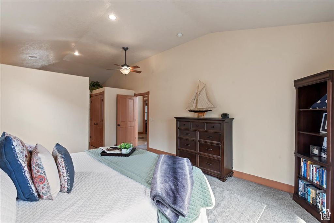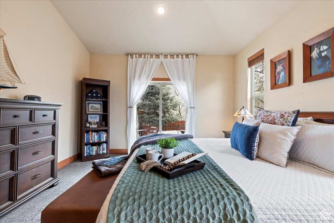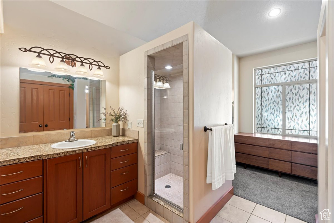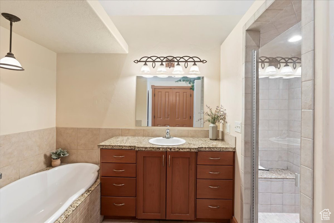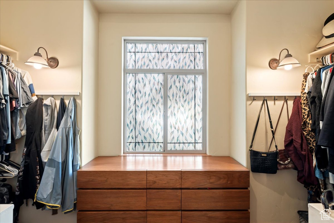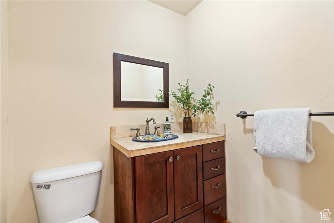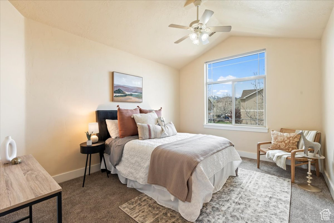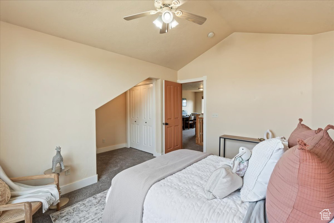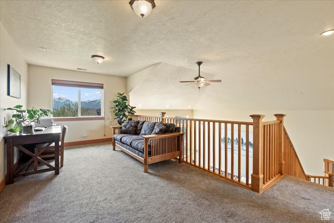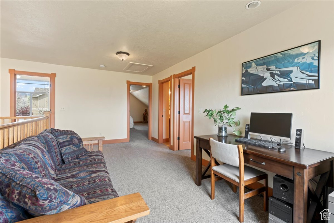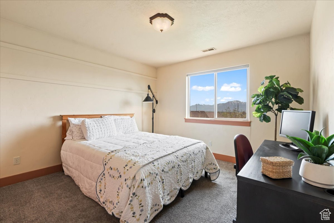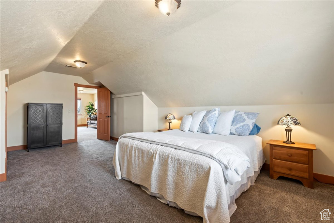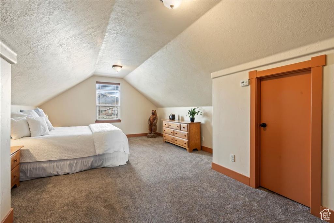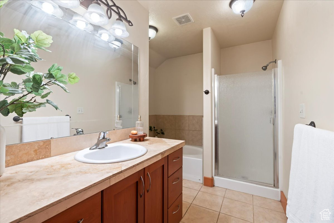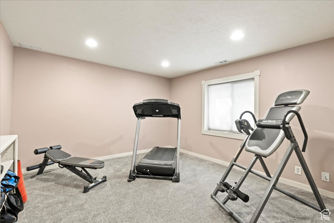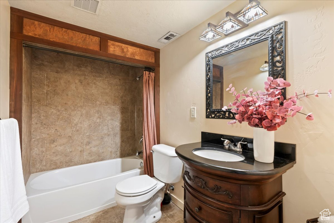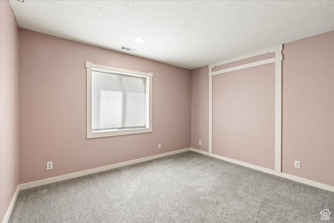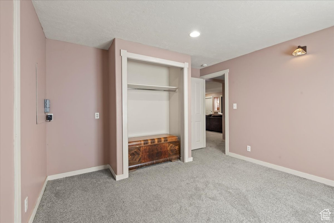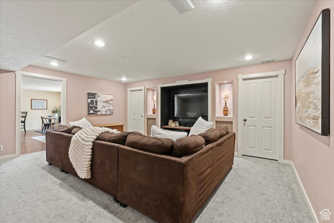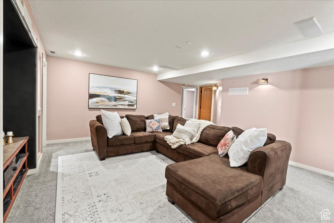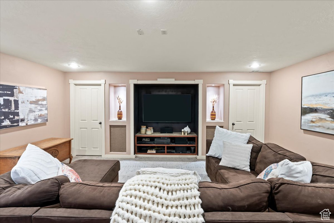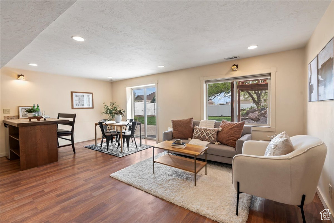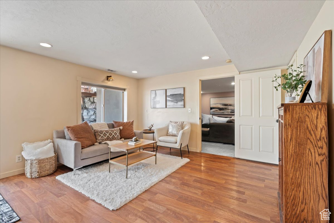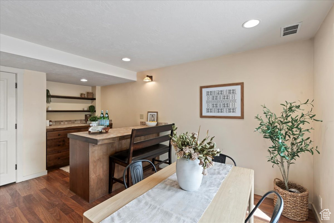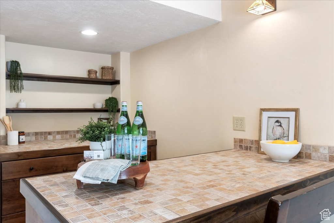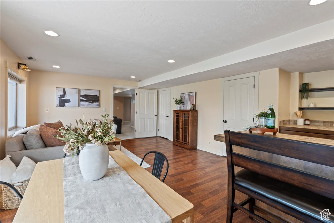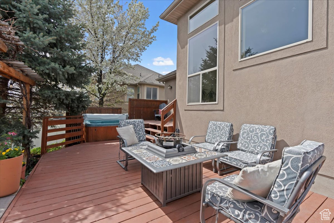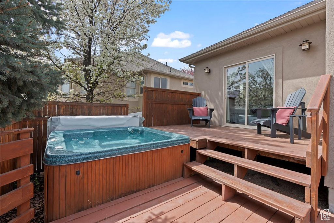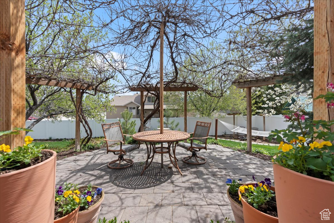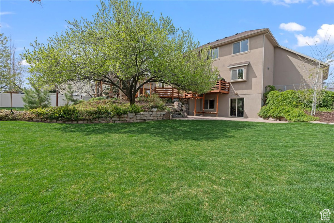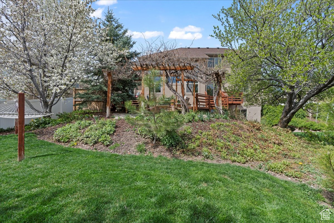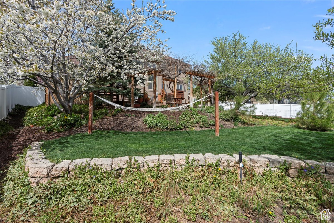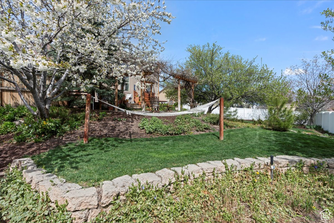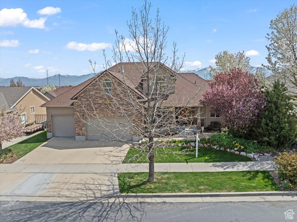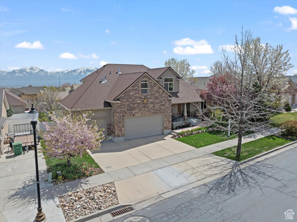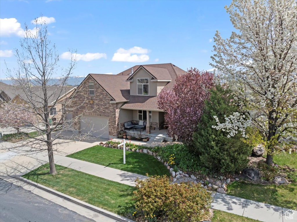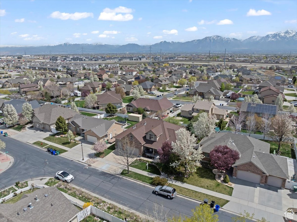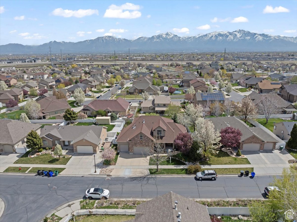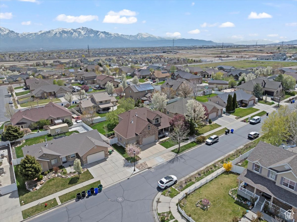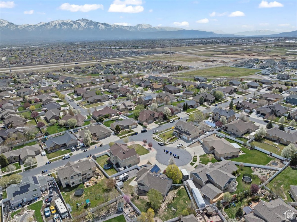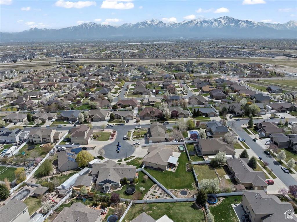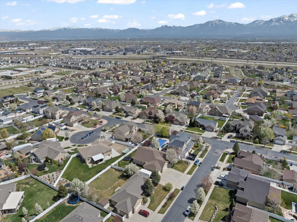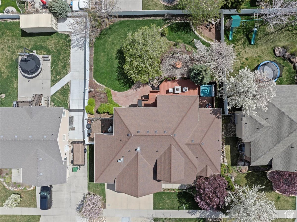Property Facts
Welcome to your ideal home! This well-crafted, one-owner custom-built residence embodies timeless design and practicality. Situated in a serene neighborhood, this property harmoniously blends comfort and functionality, presenting an opportunity that's truly rare. As you arrive, you'll be drawn to the inviting front porch, a perfect spot to relish your morning coffee or unwind in the evening while enjoying the peaceful surroundings. Step inside and be greeted by the openness of vaulted ceilings that fill the space with natural light, creating a warm and inviting atmosphere throughout. The main living area boasts an open floor plan, seamlessly connecting the kitchen, dining area, and living room. Ideal for hosting gatherings or everyday living, it accommodates both with ease. The basement offers a versatile space that can function as a quasi mother-in-law suite, providing privacy and convenience for extended family or guests, with a convenient walkout to the backyard. Outdoor enthusiasts will appreciate the three decks, each offering distinct views of your lush outdoor sanctuary. Perfect for al fresco dining or simply enjoying the beautifully landscaped yard. Additional features include comfortable bedrooms with generous storage, a home office or study space, a beautiful yard with mature trees, and an attached garage with ample storage. Best of all, there's no HOA, giving you the freedom to personalize and utilize your property as you desire. All appliances stay including the TV and surround sound in theatre room in basement. This home is more than just a house; it's a canvas for your life's adventures. Don't miss this unique opportunity to own a property that seamlessly combines comfort and practicality. Schedule a private tour today to experience the charm and functionality of this exceptional home. Your ideal living space is here, waiting for you!
Property Features
Interior Features Include
- Bar: Dry
- Bar: Wet
- Bath: Master
- Bath: Sep. Tub/Shower
- Closet: Walk-In
- Den/Office
- Great Room
- Range: Gas
- Vaulted Ceilings
- Granite Countertops
- Theater Room
- Floor Coverings: Carpet; Hardwood; Tile
- Window Coverings: Blinds; Draperies
- Air Conditioning: Central Air; Electric
- Heating: Gas: Central
- Basement: (95% finished) Daylight; Entrance; Full; Walkout
Exterior Features Include
- Exterior: Basement Entrance; Deck; Covered; Double Pane Windows; Entry (Foyer); Outdoor Lighting; Patio: Covered; Porch: Open; Secured Parking; Sliding Glass Doors; Walkout; Patio: Open
- Lot: Fenced: Full; Secluded Yard; Sprinkler: Auto-Full; View: Mountain; Private
- Landscape: Fruit Trees; Landscaping: Full; Terraced Yard
- Roof: See Remarks; Asphalt Shingles
- Exterior: Brick; Stucco
- Patio/Deck: 2 Patio 3 Deck
- Garage/Parking: Attached
- Garage Capacity: 3
Inclusions
- Dog Run
- Dryer
- Refrigerator
- Washer
- Window Coverings
Other Features Include
- Amenities: Cable Tv Available; Electric Dryer Hookup; Exercise Room
- Utilities: Gas: Connected; Power: Connected; Sewer: Connected; Sewer: Public; Water: Connected
- Water: Culinary
- Spa
Environmental Certifications
- Energy Star
Zoning Information
- Zoning: 1110
Rooms Include
- 6 Total Bedrooms
- Floor 2: 3
- Floor 1: 1
- Basement 1: 2
- 4 Total Bathrooms
- Floor 2: 1 Full
- Floor 1: 1 Full
- Floor 1: 1 Half
- Basement 1: 1 Full
- Other Rooms:
- Floor 2: 1 Den(s);;
- Floor 1: 1 Family Rm(s); 1 Den(s);; 1 Formal Living Rm(s); 1 Bar(s); 1 Formal Dining Rm(s); 1 Semiformal Dining Rm(s); 1 Laundry Rm(s);
- Basement 1: 1 Family Rm(s); 1 Den(s);; 1 Kitchen(s);
Square Feet
- Floor 2: 928 sq. ft.
- Floor 1: 1558 sq. ft.
- Basement 1: 1532 sq. ft.
- Total: 4018 sq. ft.
Lot Size In Acres
- Acres: 0.24
Buyer's Brokerage Compensation
2.5% - The listing broker's offer of compensation is made only to participants of UtahRealEstate.com.
Schools
Designated Schools
View School Ratings by Utah Dept. of Education
Nearby Schools
| GreatSchools Rating | School Name | Grades | Distance |
|---|---|---|---|
6 |
Fox Hollow School Public Elementary |
K-6 | 0.20 mi |
4 |
West Hills Middle School Public Middle School |
7-9 | 1.04 mi |
3 |
Copper Hills High School Public High School |
10-12 | 1.01 mi |
5 |
Oakcrest School Public Elementary |
K-6 | 0.64 mi |
3 |
Antelope Canyon Elementary Public Elementary |
K-6 | 0.83 mi |
4 |
Copper Canyon School Public Elementary |
K-6 | 0.96 mi |
4 |
Sunset Ridge Middle School Public Middle School |
7-9 | 1.07 mi |
5 |
Falcon Ridge School Public Elementary |
K-6 | 1.26 mi |
4 |
Hayden Peak School Public Elementary |
K-6 | 1.27 mi |
NR |
Eagle Summit Academy Charter Elementary, Middle School, High School |
Ungraded | 1.31 mi |
NR |
West Ridge Academy Private Elementary, Middle School, High School |
5-12 | 1.31 mi |
5 |
Mountain Shadows School Public Elementary |
K-6 | 1.70 mi |
8 |
Jordan Hills School Public Elementary |
K-6 | 1.74 mi |
7 |
Diamond Ridge School Public Elementary |
K-6 | 2.07 mi |
4 |
Jim Bridger School Public Preschool, Elementary |
PK | 2.18 mi |
Nearby Schools data provided by GreatSchools.
For information about radon testing for homes in the state of Utah click here.
This 6 bedroom, 4 bathroom home is located at 8341 S Water Oak Dr in West Jordan, UT. Built in 2004, the house sits on a 0.24 acre lot of land and is currently for sale at $815,000. This home is located in Salt Lake County and schools near this property include Oakcrest Elementary School, Sunset Ridge Middle School, Copper Hills High School and is located in the Jordan School District.
Search more homes for sale in West Jordan, UT.
Contact Agent

Listing Broker
831 E Pioneer Rd
#105
Draper, UT 84020
801-999-8137
