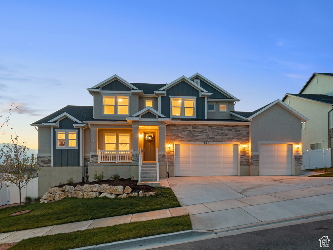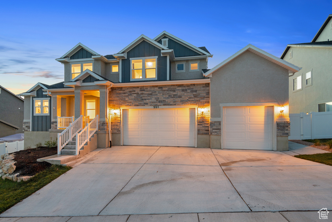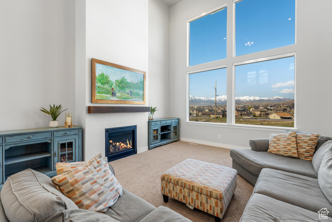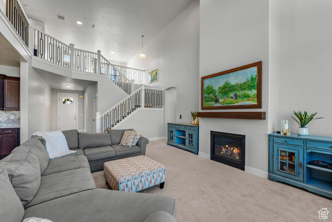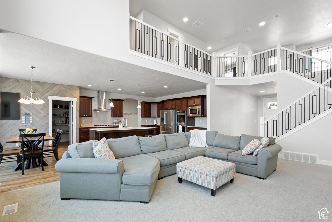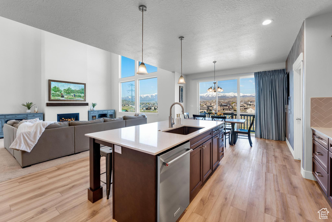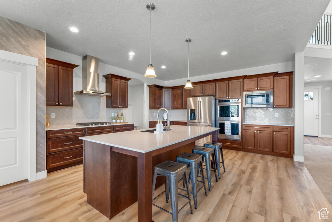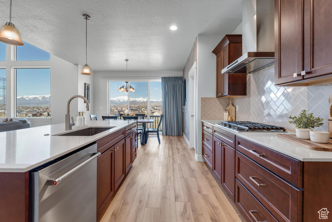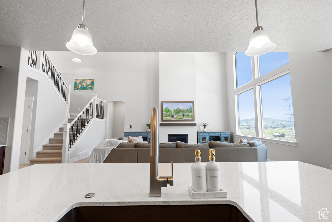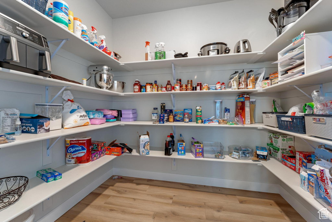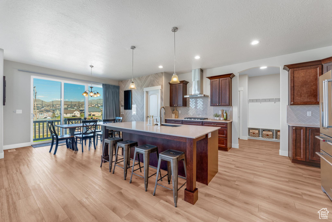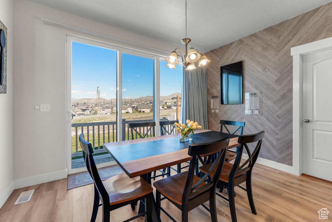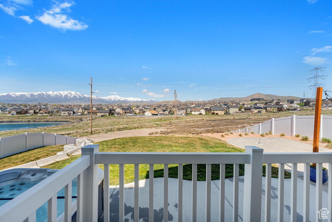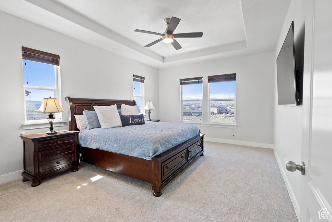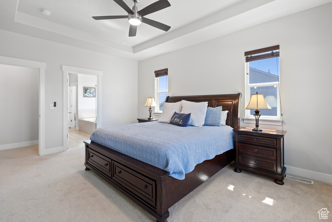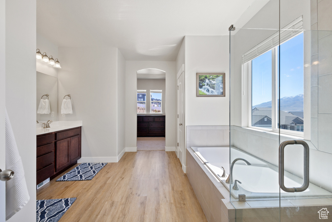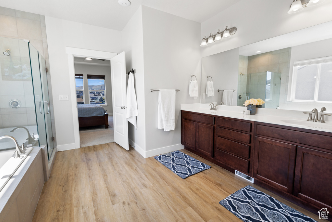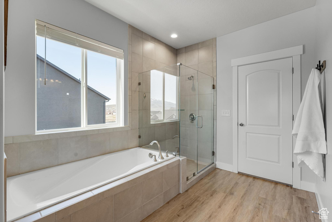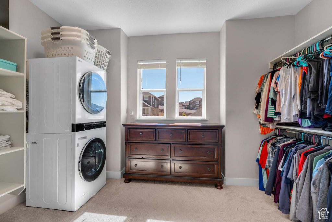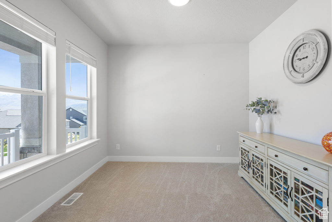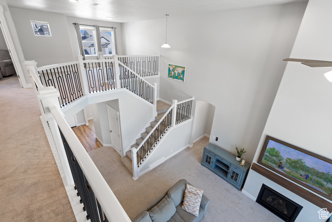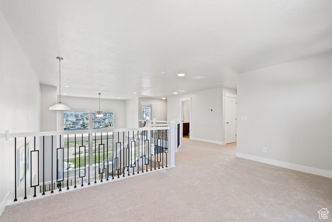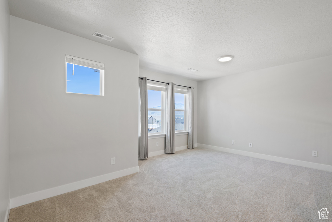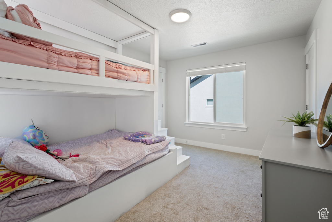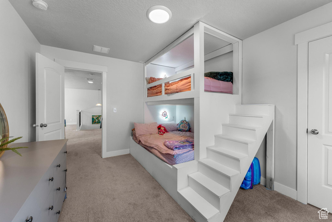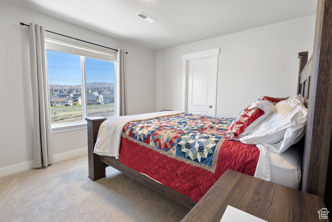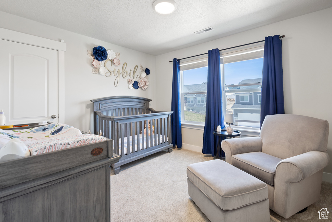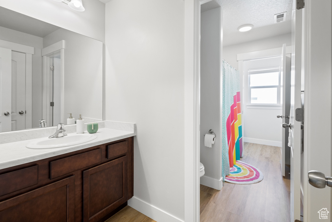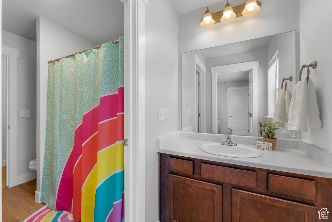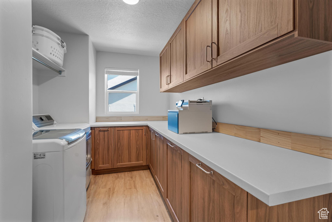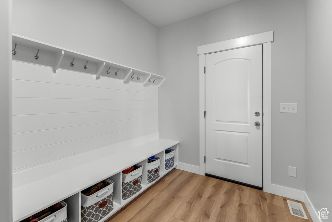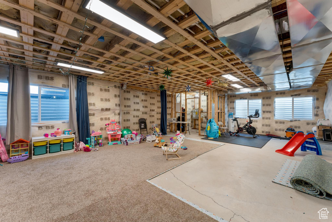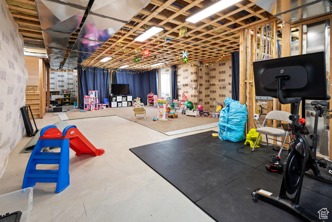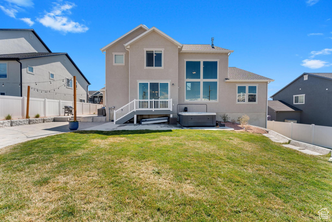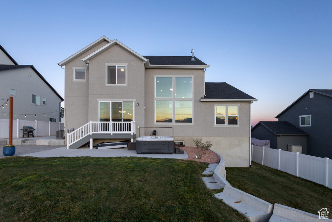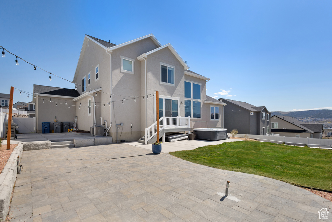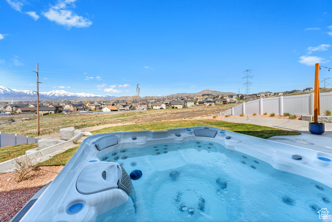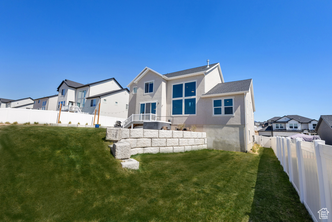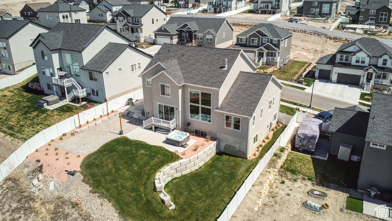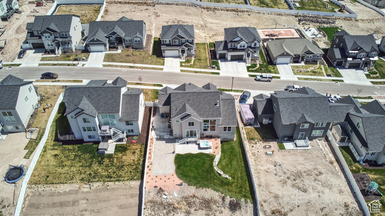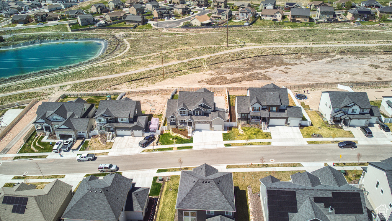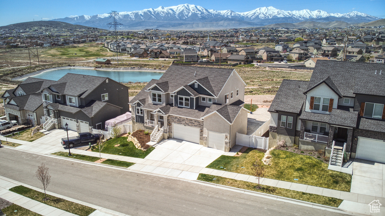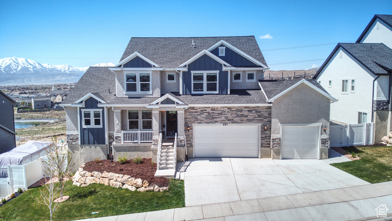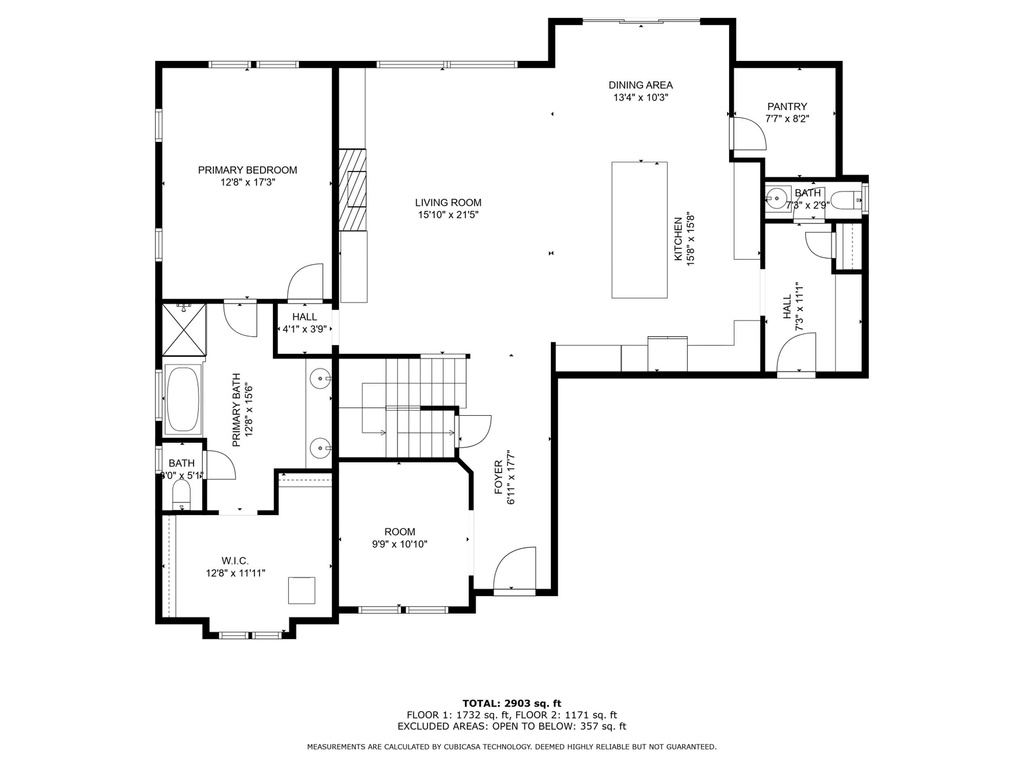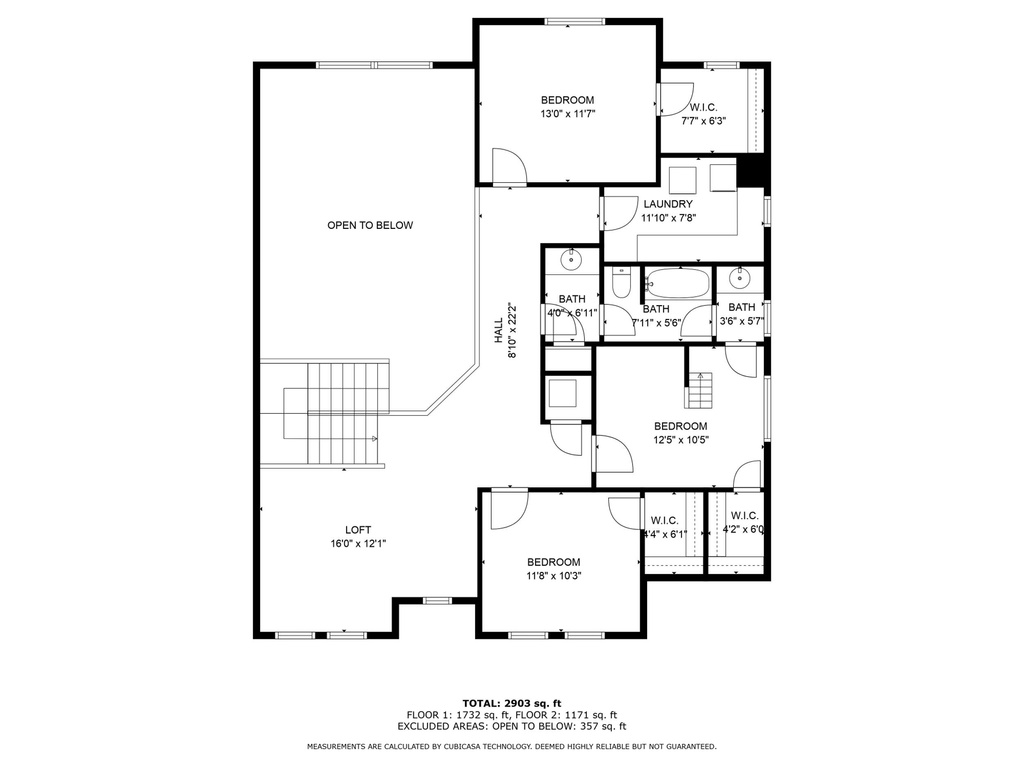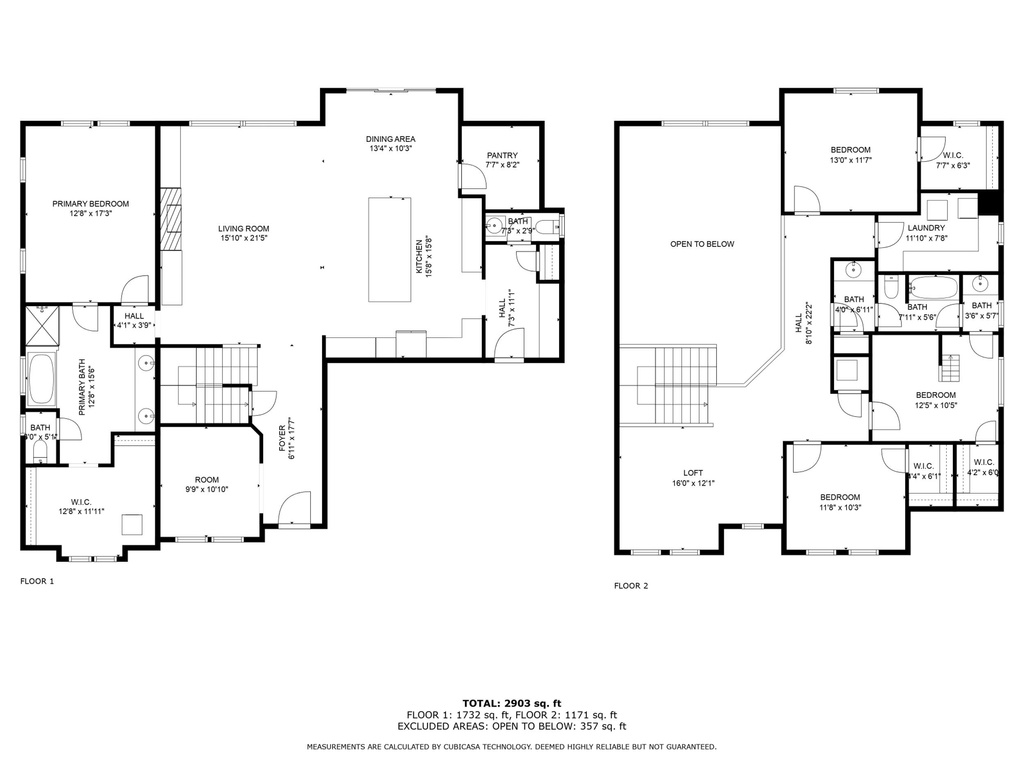Property Facts
Spanning nearly 5000 square feet with no backyard neighbors and expansive sunset views, this is the one you've been waiting for. As this home was built, the sellers lovingly selected the perfect 1/3 acre lot and $135,000 worth of upgrades worthy of a forever home. Yet an out-of-state job opportunity for the sellers opens a door for YOU to call this place home. The covered front porch with mountain views welcomes you inside to an expansive entry way, 9 foot ceilings, and a family room that could make a great office, library, or music room as well. The light-filled great room with high ceilings, a fireplace and oversized windows is sure to become the go-to spot for gatherings. Preparing fun dinners will be a breeze in your gourmet kitchen with true double ovens, gas range, an abundance of counter space with an extended island, and a walk-in pantry. Each meal will be enjoyed with breathtaking views of the west mountains through your tall sliding glass doors. This smartly designed floor plan offers a luxurious main floor owners suite, with tray ceilings and those same gorgeous views that you will never get tired of. The spa-like ensuite gives room to stretch out and breathe, with dual sinks, separate tub and shower and a large walk-in closet with its own included washer and dryer. As you make your way upstairs -noting the gorgeous railing on the way- you'll find a nice sized loft and three bedrooms, each with their own walk-in closets. One of the bedrooms even connects to the bathroom and has its own sink! The hardest decision you make in this whole process might be deciding who gets that room! Laundry day will be easy in your huge laundry room with lots of cabinets, conveniently located upstairs with the bedrooms. There's room to grow at your own pace into the unfinished basement, which also features 9' ceilings. This home offers an ideal location in a rapidly growing and sought-after area, yet far enough away from the busy hustle and bustle to relax. It's not always easy to find a home with a 3 car garage with an EV charger in this price range, and this one has it! Picture this: It's a warm summer night a couple months from now. You had a fun day at Saratoga Springs annual summer festival, and now you're relaxing together in your private hot tub, watching the beautiful unobstructed sunset views and eating a bowl of your favorite ice cream. You'll smile to yourself and pat yourself on the back for making this place yours! Reach out to the listing agent or your favorite Realtor for a private showing today, or we'll see you at the open house!
Property Features
Interior Features Include
- Bath: Master
- Closet: Walk-In
- Dishwasher, Built-In
- Disposal
- Great Room
- Oven: Double
- Oven: Gas
- Oven: Wall
- Range: Countertop
- Floor Coverings: Carpet; Tile; Vinyl (LVP)
- Window Coverings: Blinds; Draperies; Shades
- Air Conditioning: Central Air; Electric
- Heating: Gas: Central; >= 95% efficiency
- Basement: (0% finished) Daylight
Exterior Features Include
- Exterior: Double Pane Windows; Sliding Glass Doors; Patio: Open
- Lot: Curb & Gutter; Fenced: Full; Road: Paved; Sidewalks; Sprinkler: Auto-Full; View: Mountain; Drip Irrigation: Auto-Part
- Landscape: See Remarks; Landscaping: Part
- Roof: Asphalt Shingles
- Exterior: Stone; Stucco
- Patio/Deck: 1 Patio
- Garage/Parking: Attached; Opener; Extra Length
- Garage Capacity: 3
Inclusions
- See Remarks
- Ceiling Fan
- Dryer
- Fireplace Insert
- Hot Tub
- Refrigerator
- Washer
- Video Door Bell(s)
- Smart Thermostat(s)
Other Features Include
- Amenities: Cable Tv Wired; Electric Dryer Hookup
- Utilities: Gas: Connected; Power: Connected; Sewer: Connected; Sewer: Public; Water: Connected
- Water: Culinary; Irrigation: Pressure
- Spa
HOA Information:
- $25/Monthly
- Transfer Fee: 0.5%
- Hiking Trails; Picnic Area; Playground; Pickleball Court
Zoning Information
- Zoning: RES
Rooms Include
- 4 Total Bedrooms
- Floor 2: 3
- Floor 1: 1
- 3 Total Bathrooms
- Floor 2: 1 Full
- Floor 1: 1 Full
- Floor 1: 1 Half
- Other Rooms:
- Floor 2: 1 Laundry Rm(s);
- Floor 1: 1 Family Rm(s); 1 Formal Living Rm(s); 1 Kitchen(s); 1 Semiformal Dining Rm(s); 1 Laundry Rm(s);
Square Feet
- Floor 2: 1177 sq. ft.
- Floor 1: 1885 sq. ft.
- Basement 1: 1847 sq. ft.
- Total: 4909 sq. ft.
Lot Size In Acres
- Acres: 0.29
Buyer's Brokerage Compensation
2.5% - The listing broker's offer of compensation is made only to participants of UtahRealEstate.com.
Schools
Designated Schools
View School Ratings by Utah Dept. of Education
Nearby Schools
| GreatSchools Rating | School Name | Grades | Distance |
|---|---|---|---|
6 |
Pony Express School Public Preschool, Elementary |
PK | 0.79 mi |
6 |
Vista Heights Middle School Public Middle School, High School |
7-10 | 2.03 mi |
6 |
Westlake High School Public High School |
10-12 | 2.28 mi |
3 |
Rockwell Charter High School Charter Middle School, High School |
7-12 | 0.88 mi |
6 |
Brookhaven School Public Preschool, Elementary, Middle School, High School |
PK | 1.35 mi |
8 |
Ranches Academy Charter Elementary |
K-6 | 1.45 mi |
7 |
Silver Lake Elementary Public Preschool, Elementary |
PK | 1.53 mi |
6 |
Thunder Ridge Elementary Public Preschool, Elementary |
PK | 1.65 mi |
6 |
Black Ridge School Public Preschool, Elementary |
PK | 1.68 mi |
6 |
Hidden Hollow School Public Preschool, Elementary |
PK | 1.95 mi |
7 |
Lakeview Academy Charter Elementary, Middle School |
K-9 | 1.96 mi |
7 |
Harvest School Public Preschool, Elementary |
PK | 2.27 mi |
NR |
New Haven School Private Middle School, High School |
8-12 | 2.32 mi |
8 |
Riverview School Public Preschool, Elementary |
PK | 2.55 mi |
7 |
Lake Mountain Middle Public Middle School |
7-9 | 2.97 mi |
Nearby Schools data provided by GreatSchools.
For information about radon testing for homes in the state of Utah click here.
This 4 bedroom, 3 bathroom home is located at 551 N Woodland Rd in Saratoga Springs, UT. Built in 2022, the house sits on a 0.29 acre lot of land and is currently for sale at $850,000. This home is located in Utah County and schools near this property include Thunder Ridge Elementary School, Vista Heights Middle School, Westlake High School and is located in the Alpine School District.
Search more homes for sale in Saratoga Springs, UT.
Listing Broker
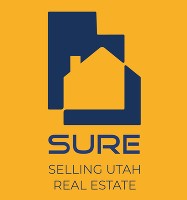
Selling Utah Real Estate
532 E 800 N
Orem, UT 84097
801-805-1000
