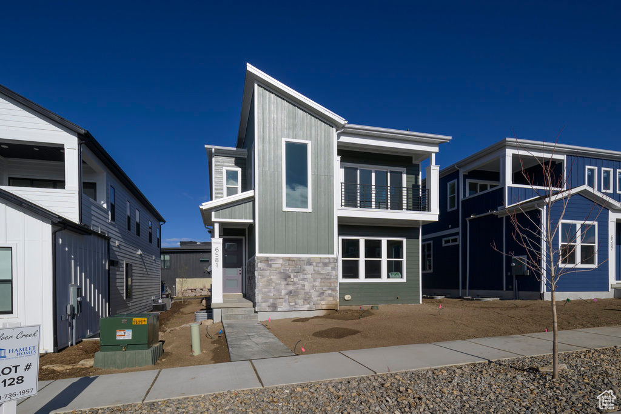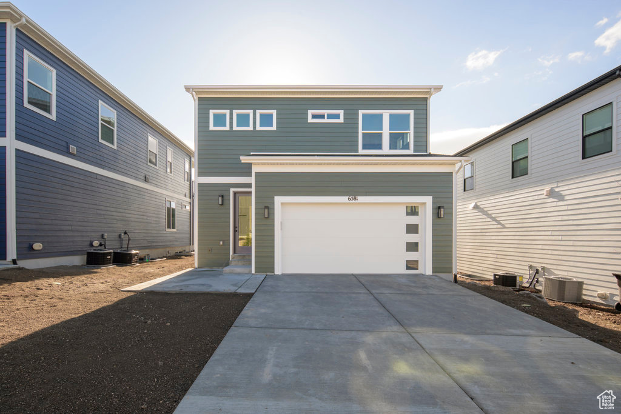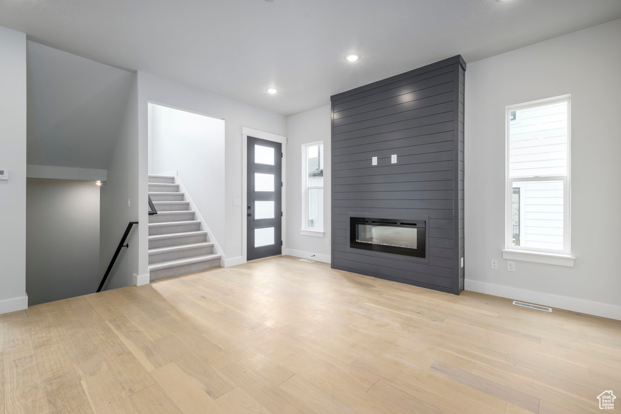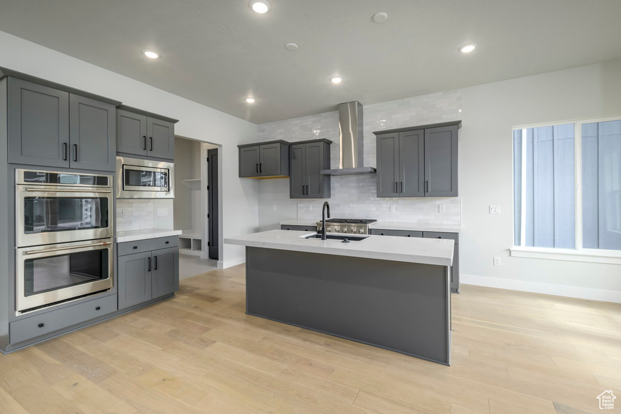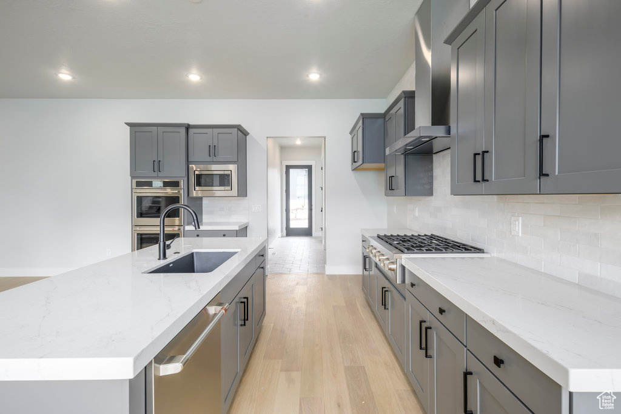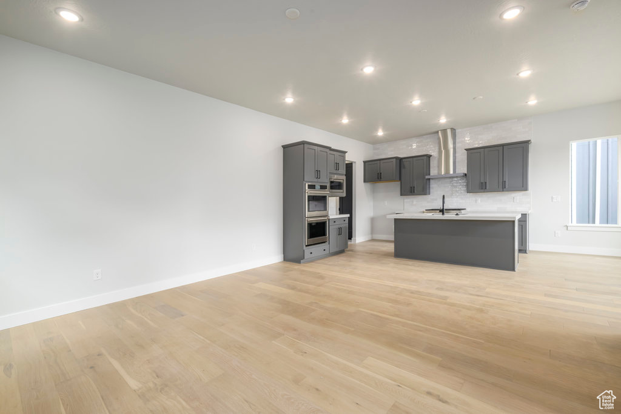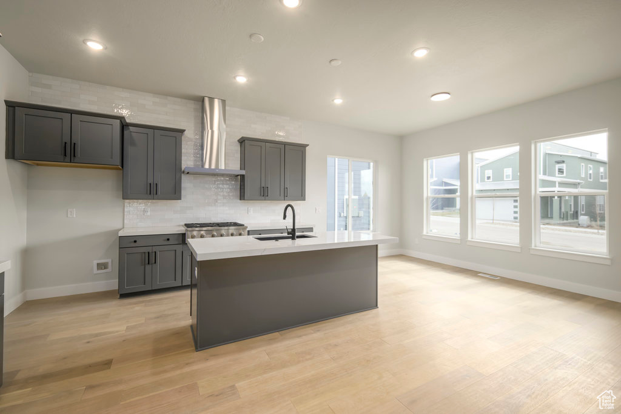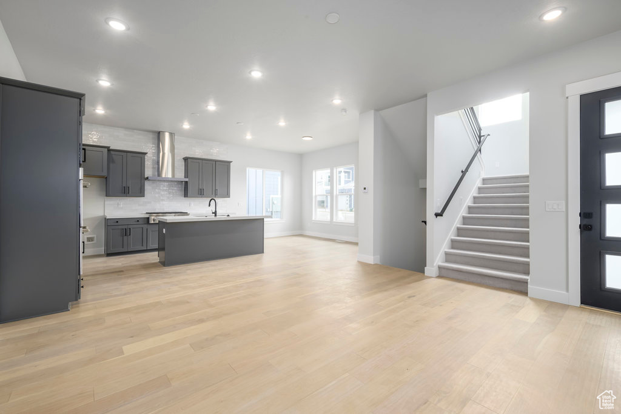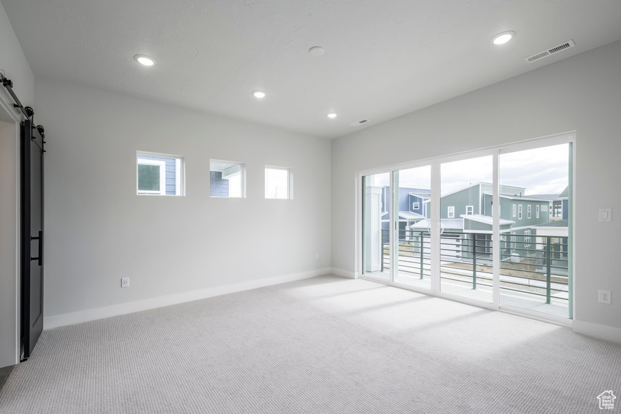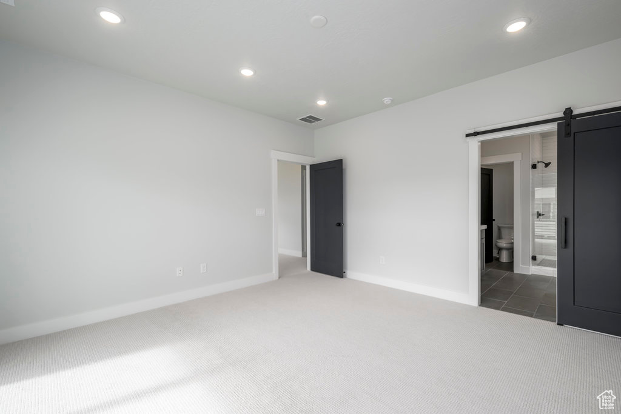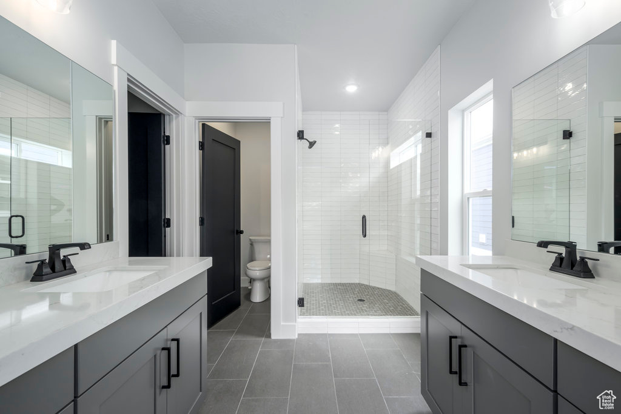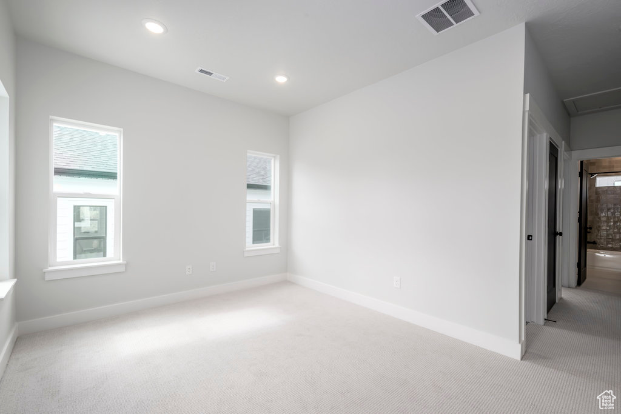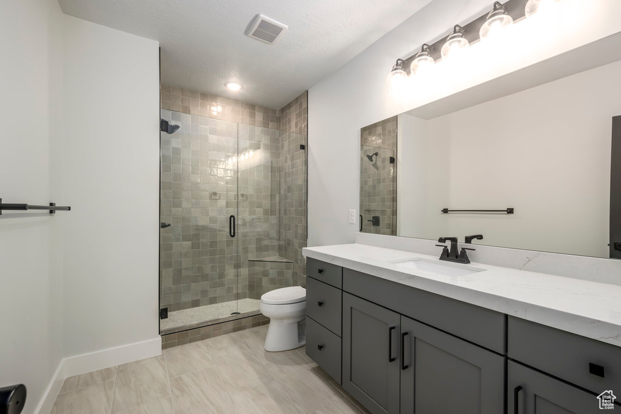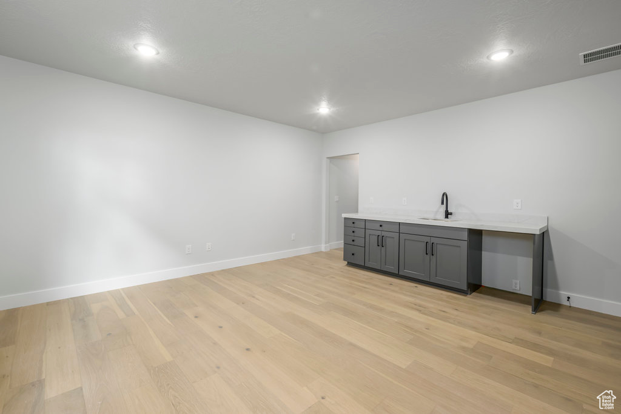Open House Schedule
| Date | Start Time | End Time | Add to Calendar | Open House Type |
|---|---|---|---|---|
| 05/13/2024 | 1:00 pm | 6:00 pm | Create Event | In-Person |
| 05/15/2024 | 11:00 am | 6:00 pm | Create Event | In-Person |
| 05/16/2024 | 11:00 am | 6:00 pm | Create Event | In-Person |
| 05/17/2024 | 11:00 am | 6:00 pm | Create Event | In-Person |
Property Facts
Discover your new home in the master planned community of Silver Creek Village. This incredible Annie floor plan checks all the boxes and includes any array of stunning features to include: 10' main floor ceilings, Gourmet Kitchen, Balcony off of the Primary Suite, large windows to allow an abundance of natural light, 9' ceilings in basement with wet bar and so much more!
Property Features
Interior Features Include
- Bath: Master
- Closet: Walk-In
- Disposal
- Oven: Double
- Range: Gas
- Smart Thermostat(s)
- Floor Coverings: Carpet; Hardwood; Tile
- Window Coverings: None
- Air Conditioning: Central Air; Electric
- Heating: Forced Air
- Basement: (95% finished) Full
Exterior Features Include
- Exterior: Balcony; Double Pane Windows; Entry (Foyer); Sliding Glass Doors
- Lot: Sidewalks; Sprinkler: Auto-Full; View: Mountain
- Landscape: Landscaping: Full
- Roof: Asphalt Shingles; Metal
- Exterior: Stone; Cement Board
- Patio/Deck: 1 Deck
- Garage/Parking: Attached
- Garage Capacity: 2
Inclusions
- Microwave
- Range Hood
Other Features Include
- Amenities:
- Utilities: Gas: Connected; Power: Connected; Sewer: Public; Water: Connected
- Water: Culinary
HOA Information:
- $122/
- Snow Removal
Zoning Information
- Zoning: RES
Rooms Include
- 4 Total Bedrooms
- Floor 2: 3
- Basement 1: 1
- 4 Total Bathrooms
- Floor 2: 2 Full
- Floor 1: 1 Half
- Basement 1: 1 Three Qrts
- Other Rooms:
- Floor 2: 1 Laundry Rm(s);
- Floor 1: 1 Family Rm(s); 1 Kitchen(s); 1 Semiformal Dining Rm(s);
- Basement 1: 1 Family Rm(s);
Square Feet
- Floor 2: 1075 sq. ft.
- Floor 1: 866 sq. ft.
- Basement 1: 777 sq. ft.
- Total: 2718 sq. ft.
Lot Size In Acres
- Acres: 0.10
Buyer's Brokerage Compensation
3% - The listing broker's offer of compensation is made only to participants of UtahRealEstate.com.
Schools
Designated Schools
View School Ratings by Utah Dept. of Education
Nearby Schools
| GreatSchools Rating | School Name | Grades | Distance |
|---|---|---|---|
NR |
Silver Summit School Public Elementary |
K-5 | 0.23 mi |
5 |
Silver Summit Academy Public Middle School, High School |
6-12 | 0.23 mi |
6 |
Park City High School Public High School |
10-12 | 3.31 mi |
NR |
Another Way Montessori Child Development Center Private Preschool, Elementary |
PK | 0.61 mi |
7 |
Trailside School Public Elementary |
K-5 | 1.00 mi |
NR |
Telos Classical Academy Private Elementary, Middle School, High School |
K-12 | 1.05 mi |
6 |
Treasure Mtn Junior High School Public Middle School |
8-9 | 2.95 mi |
8 |
Mcpolin School Public Preschool, Elementary |
PK | 3.14 mi |
NR |
Park City District Preschool, Elementary, Middle School, High School |
3.17 mi | |
5 |
Parleys Park School Public Elementary |
K-5 | 3.36 mi |
NR |
Soaring Wings International Montessori School Private Preschool, Elementary |
PK | 3.57 mi |
7 |
Winter Sports School Charter High School |
9-12 | 3.59 mi |
NR |
The Colby School Private Preschool, Elementary, Middle School |
PK | 3.67 mi |
4 |
Ecker Hill Middle School Public Middle School |
6-7 | 4.20 mi |
NR |
Creekside Kids Preschool Private Preschool, Elementary |
PK-1 | 4.30 mi |
Nearby Schools data provided by GreatSchools.
For information about radon testing for homes in the state of Utah click here.
This 4 bedroom, 4 bathroom home is located at 6581 Purple Poppy Ln #128 in Park City, UT. Built in 2023, the house sits on a 0.10 acre lot of land and is currently for sale at $1,149,990. This home is located in Summit County and schools near this property include South Summit Elementary School, South Summit Middle School, South Summit High School and is located in the South Summit School District.
Search more homes for sale in Park City, UT.
Contact Agent

Listing Broker
84 West 4800 South
200
Murray, UT 84107
801-450-9141
