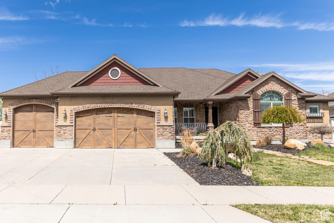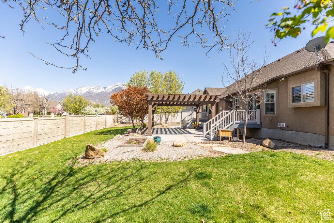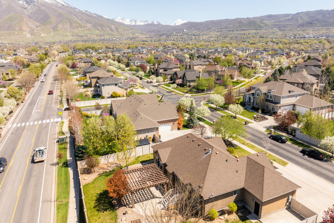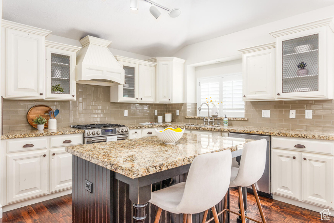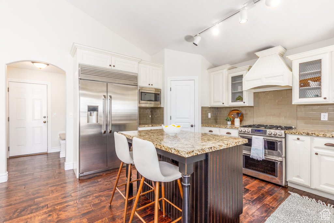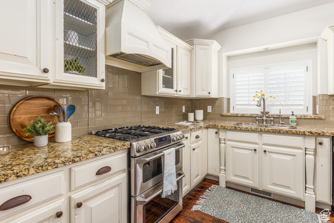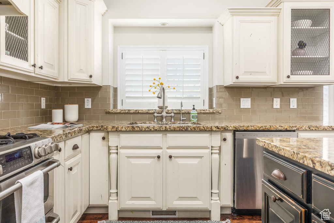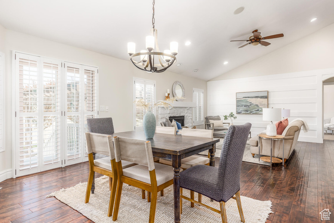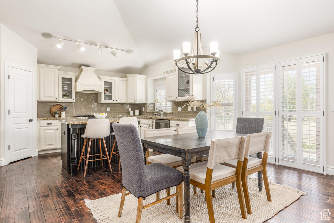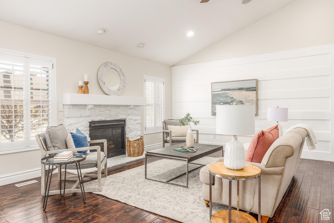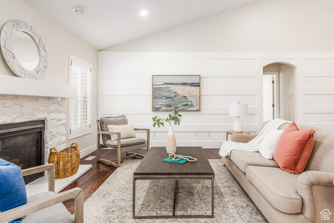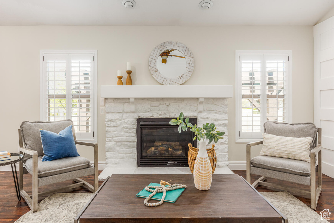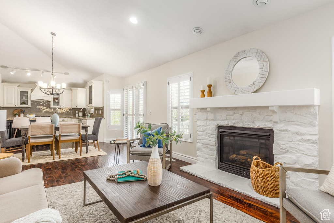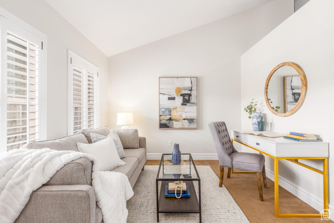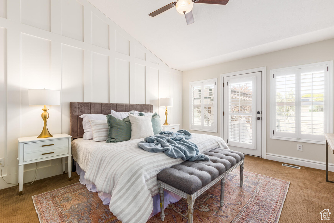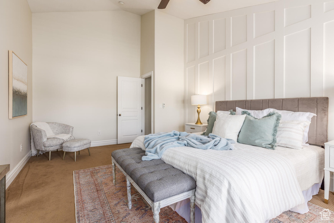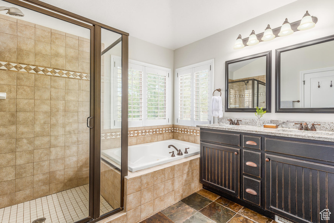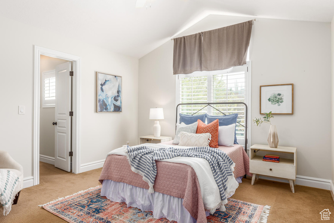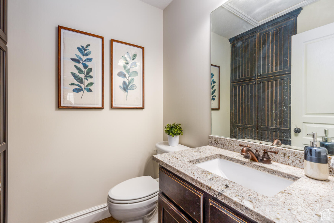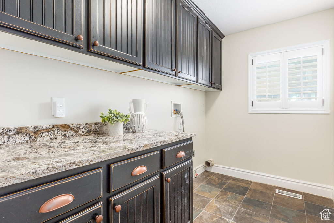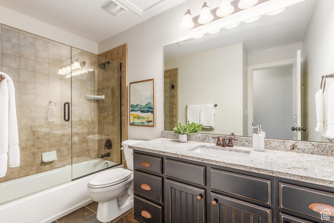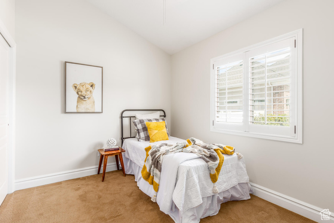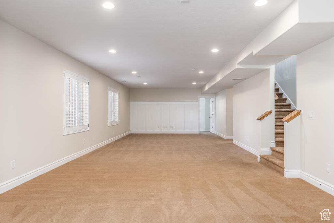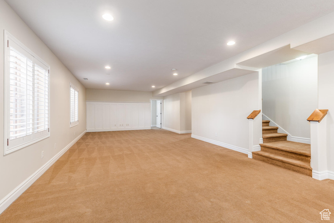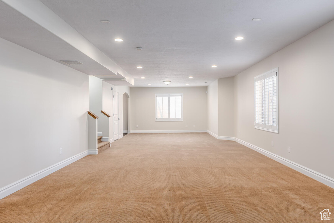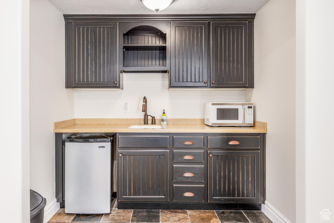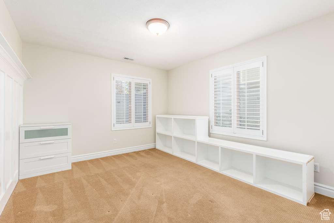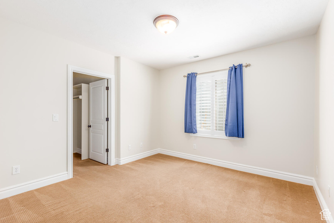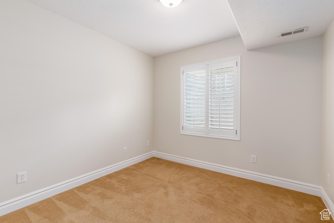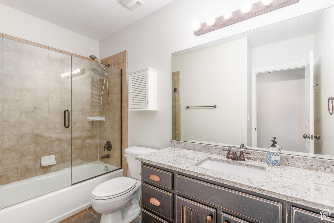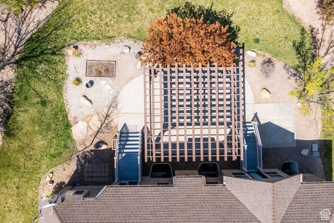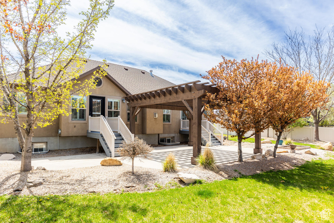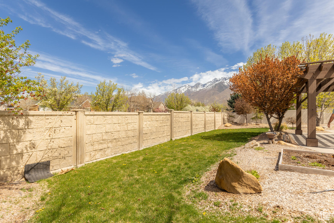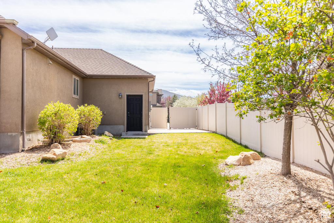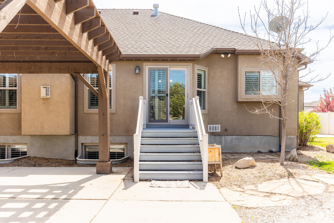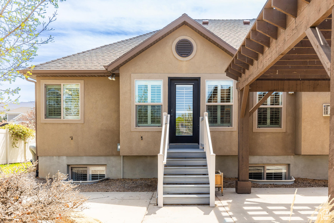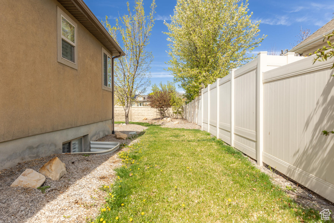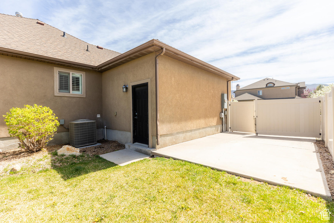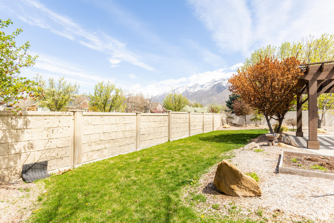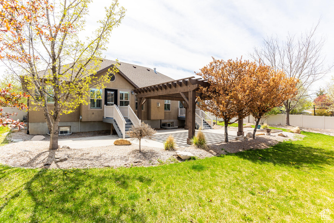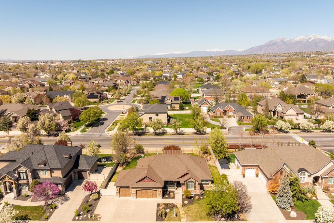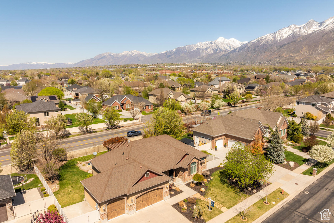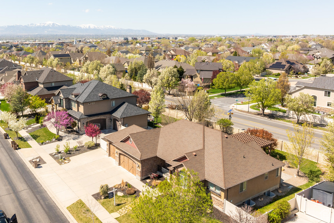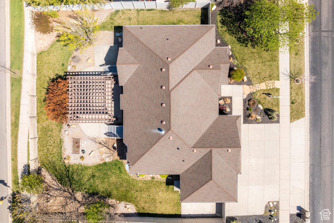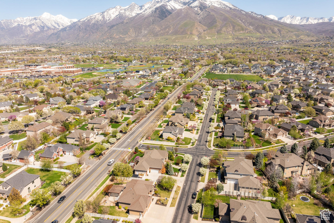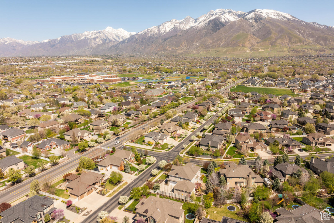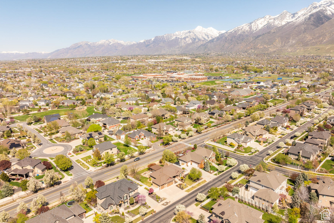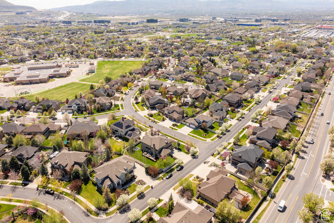Property Facts
All main level living in this coveted Bellevue neighborhood near schools and parks. This well designed layout and build show amazing class and craftsmanship. With a truly open feel, the large white kitchen looks into the expansive backyard and family room with plenty of space for entertaining. The kitchen boasts custom cabinetry, large built-in Monogram Refrigerator with plenty of room to move around, large 5 burner Cafe Cooktop and Double Oven, large pantry and many more upgrades. The home has custom moldings and updated bathrooms throughout. Basement opens to a large family room with kitchenette, includes 3 more bedrooms, full bath, and plenty of storage. The backyard provides lots of space and a large pergola provides great shade.
Property Features
Interior Features Include
- Bar: Wet
- Bath: Sep. Tub/Shower
- Closet: Walk-In
- Den/Office
- French Doors
- Jetted Tub
- Kitchen: Updated
- Oven: Double
- Range: Gas
- Vaulted Ceilings
- Granite Countertops
- Floor Coverings: Carpet; Hardwood; Tile
- Window Coverings: Plantation Shutters
- Air Conditioning: Central Air; Electric
- Heating: Forced Air
- Basement: (100% finished) Full
Exterior Features Include
- Exterior: Double Pane Windows; Entry (Foyer); Outdoor Lighting; Sliding Glass Doors
- Lot: Curb & Gutter; Fenced: Part; Road: Paved; Sidewalks; Sprinkler: Auto-Full; Terrain, Flat; Terrain: Mountain; Drip Irrigation: Auto-Full
- Landscape: Landscaping: Full; Mature Trees
- Roof: Asphalt Shingles
- Exterior: Stone; Stucco
- Patio/Deck: 1 Patio
- Garage/Parking: Attached; Opener; Rv Parking; Storage Above
- Garage Capacity: 3
Inclusions
- Ceiling Fan
- Microwave
- Range
- Range Hood
- Satellite Dish
- Storage Shed(s)
- Water Softener: Own
Other Features Include
- Amenities: Cable Tv Available; Cable Tv Wired; Gas Dryer Hookup; Home Warranty
- Utilities: Gas: Connected; Power: Connected; Sewer: Connected; Sewer: Public; Water: Connected
- Water: Culinary
HOA Information:
- $576/Annually
- Transfer Fee: $1000
Zoning Information
- Zoning: RES
Rooms Include
- 6 Total Bedrooms
- Floor 1: 3
- Basement 1: 3
- 4 Total Bathrooms
- Floor 1: 2 Full
- Floor 1: 1 Half
- Basement 1: 1 Full
- Other Rooms:
- Floor 1: 1 Family Rm(s); 1 Den(s);; 1 Bar(s); 1 Laundry Rm(s);
- Basement 1: 1 Family Rm(s);
Square Feet
- Floor 1: 1920 sq. ft.
- Basement 1: 1980 sq. ft.
- Total: 3900 sq. ft.
Lot Size In Acres
- Acres: 0.26
Buyer's Brokerage Compensation
3% - The listing broker's offer of compensation is made only to participants of UtahRealEstate.com.
Schools
Designated Schools
View School Ratings by Utah Dept. of Education
Nearby Schools
| GreatSchools Rating | School Name | Grades | Distance |
|---|---|---|---|
NR |
Willow Springs Elementary School Public Elementary |
K-5 | 0.18 mi |
7 |
Corner Canyon High Public Middle School, High School |
8-12 | 0.40 mi |
NR |
South Park Academy Public High School |
12 | 1.83 mi |
8 |
Channing Hall Charter Elementary, Middle School |
K-8 | 0.60 mi |
NR |
Alpha Beta Child's Success Private Preschool, Elementary |
PK | 0.73 mi |
5 |
Draper Elementary School Public Elementary |
K-5 | 1.00 mi |
NR |
American Preparatory Academy Elementary, Middle School, High School |
1.03 mi | |
9 |
American Preparatory Academy of Draper Charter Elementary |
K-6 | 1.03 mi |
NR |
Pine Ridge Academy At Youth Care Of Utah Private Middle School, High School |
7-12 | 1.04 mi |
NR |
Pine Ridge Academy Private Elementary, Middle School, High School |
5-12 | 1.04 mi |
7 |
Oak Hollow School Public Elementary |
K-5 | 1.20 mi |
NR |
Summit Academy Preschool, Elementary, Middle School |
1.27 mi | |
7 |
Summit Academy - Draper Campus Charter Elementary, Middle School |
K-8 | 1.27 mi |
NR |
Juan Diego Catholic High School Private High School |
9-12 | 1.27 mi |
NR |
St John Baptist Elementary School (Pk-5) Private Preschool, Elementary |
PK-5 | 1.27 mi |
Nearby Schools data provided by GreatSchools.
For information about radon testing for homes in the state of Utah click here.
This 6 bedroom, 4 bathroom home is located at 529 E Midlake Dr in Draper, UT. Built in 2006, the house sits on a 0.26 acre lot of land and is currently for sale at $1,200,000. This home is located in Salt Lake County and schools near this property include Willow Springs Elementary School, Draper Park Middle School, Corner Canyon High School and is located in the Canyons School District.
Search more homes for sale in Draper, UT.
Contact Agent

Listing Broker
13693 South 200 West
Ste #100
Draper, UT 84020
801-467-2100
