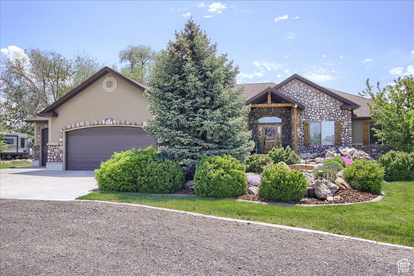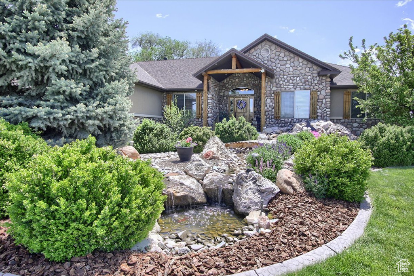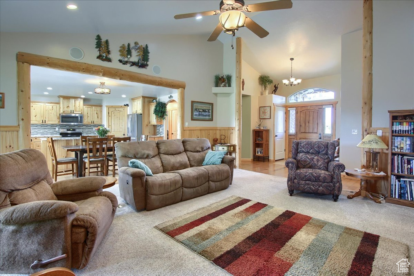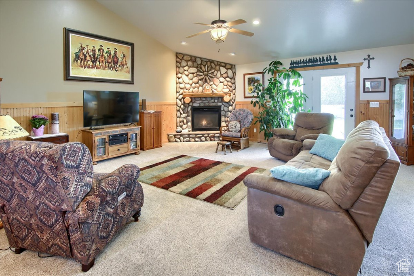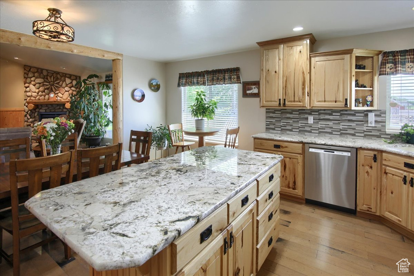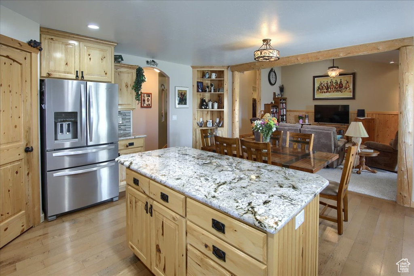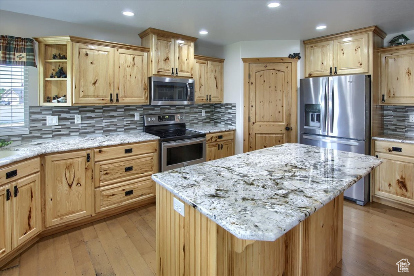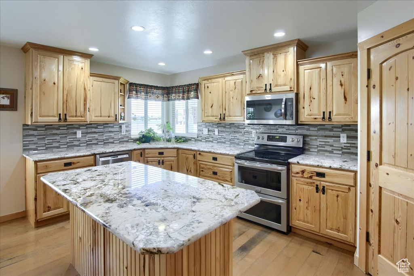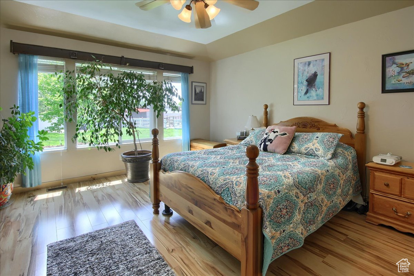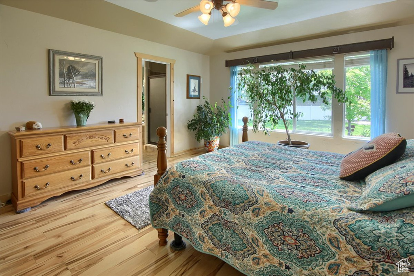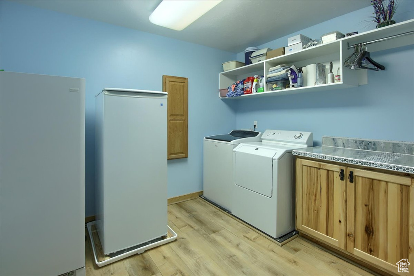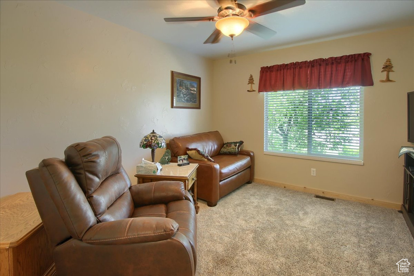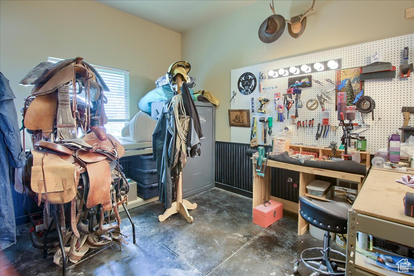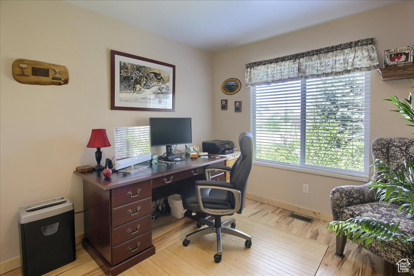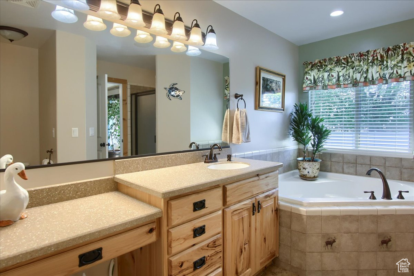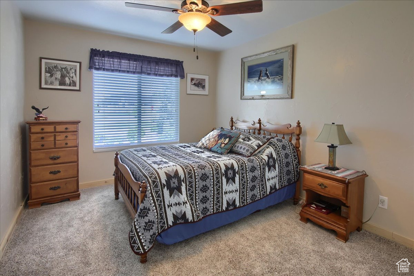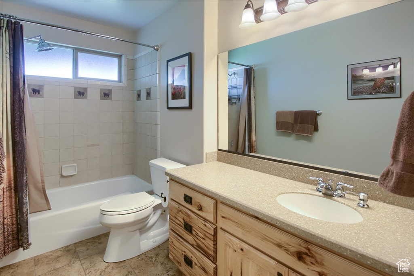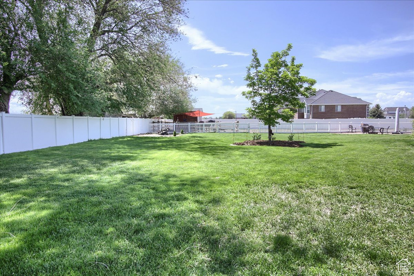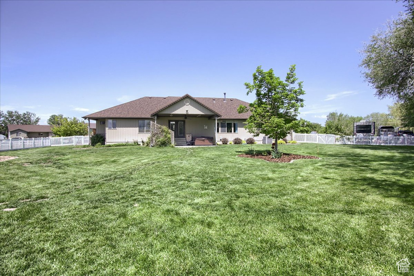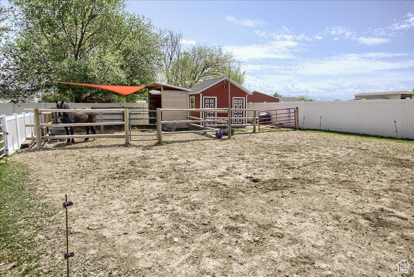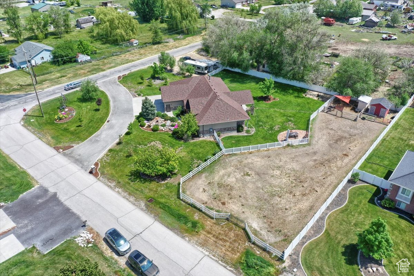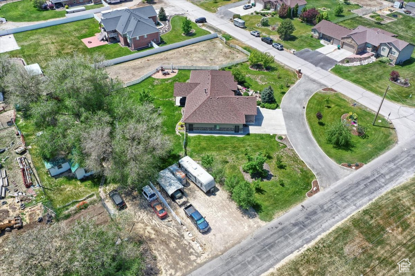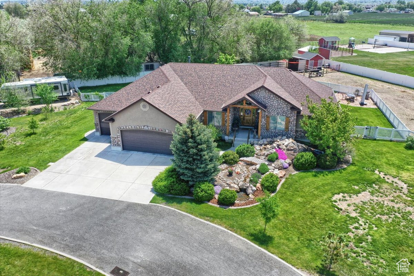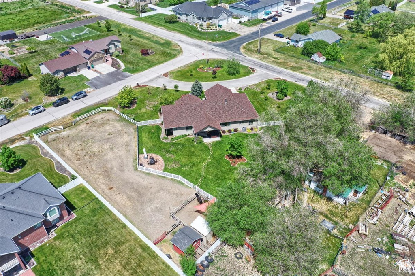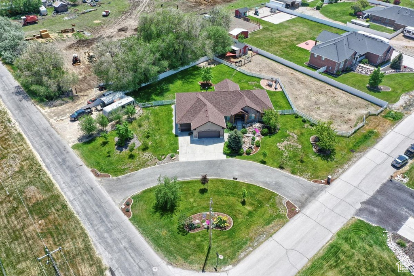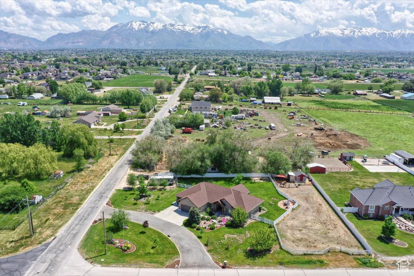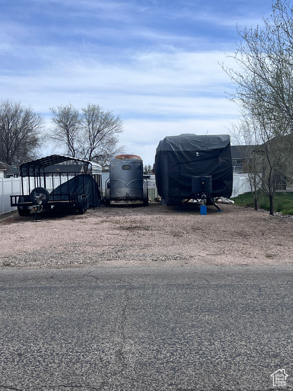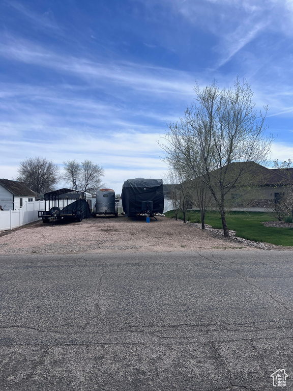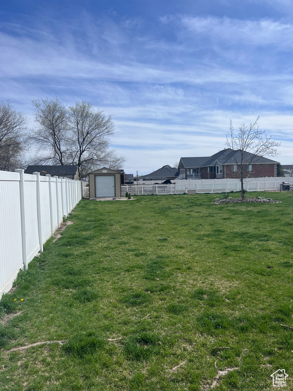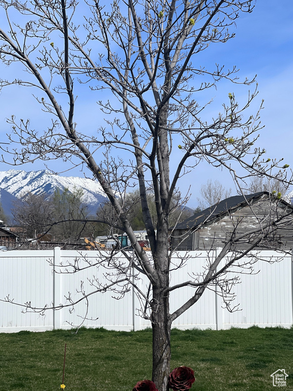Property Facts
This little country gem will not disappoint! Custom open floor plan with stunning gourmet kitchen! With .92 acres, plenty of room for the horse - fully fenced with stunning yard with horse shelter, chicken coop (the chickens would love to stay), corral and check out the 6 different fruit trees! Enjoy BBQs under your shady covered patio. Lovely mountain views, great RV parking pad with carport, plenty of room for toys! Huge 4 car garage plumbed for compressed air, and the separate man cave/salon/office space. New roof in 2021, new A/C in 2023. U-shaped driveway with beautiful landscaping and lovely waterfall. Come see your slice of heaven!
Property Features
Interior Features Include
- See Remarks
- Bath: Master
- Bath: Sep. Tub/Shower
- Closet: Walk-In
- Den/Office
- Dishwasher, Built-In
- Disposal
- Gas Log
- Kitchen: Updated
- Range/Oven: Free Stdng.
- Vaulted Ceilings
- Granite Countertops
- Floor Coverings: Carpet; Hardwood; Laminate; Tile
- Window Coverings: Blinds; Full
- Air Conditioning: Central Air; Electric
- Heating: Gas: Central
- Basement: (0% finished) None/Crawl Space; See Remarks
Exterior Features Include
- Exterior: See Remarks; Double Pane Windows; Entry (Foyer); Horse Property; Out Buildings; Patio: Covered
- Lot: Corner Lot; Fenced: Part; Road: Paved; Sprinkler: Auto-Full; Terrain, Flat; View: Mountain
- Landscape: See Remarks; Fruit Trees; Landscaping: Full; Mature Trees; Waterfall
- Roof: Asphalt Shingles
- Exterior: Stone; Stucco; Vinyl
- Patio/Deck: 1 Patio
- Garage/Parking: See Remarks; 2 Car Deep (Tandem); Attached; Extra Height; Opener; Rv Parking; Storage Above; Extra Length; Workbench
- Garage Capacity: 4
Inclusions
- See Remarks
- Ceiling Fan
- Microwave
- Range
- Range Hood
- Refrigerator
- Storage Shed(s)
- Window Coverings
- Workbench
Other Features Include
- Amenities: See Remarks; Cable Tv Available; Electric Dryer Hookup
- Utilities: Gas: Connected; Power: Connected; Sewer: Connected; Water: Connected
- Water: Culinary; Secondary
Zoning Information
- Zoning:
Rooms Include
- 4 Total Bedrooms
- Floor 1: 4
- 3 Total Bathrooms
- Floor 1: 2 Full
- Floor 1: 1 Half
- Other Rooms:
- Floor 1: 1 Family Rm(s); 1 Kitchen(s); 1 Bar(s); 1 Laundry Rm(s);
Square Feet
- Floor 1: 2251 sq. ft.
- Basement 1: 144 sq. ft.
- Total: 2395 sq. ft.
Lot Size In Acres
- Acres: 0.92
Buyer's Brokerage Compensation
2.5% - The listing broker's offer of compensation is made only to participants of UtahRealEstate.com.
Schools
Designated Schools
View School Ratings by Utah Dept. of Education
Nearby Schools
| GreatSchools Rating | School Name | Grades | Distance |
|---|---|---|---|
7 |
Hooper School Public Elementary |
K-6 | 0.91 mi |
3 |
Rocky Mountain Jr High School Public Middle School |
7-9 | 1.30 mi |
3 |
Roy High School Public High School |
10-12 | 4.24 mi |
3 |
Country View School Public Elementary |
K-6 | 1.00 mi |
5 |
Freedom School Public Elementary |
K-6 | 1.04 mi |
7 |
Quest Academy Charter Elementary, Middle School |
K-9 | 1.29 mi |
3 |
West Haven School Public Elementary |
K-6 | 1.92 mi |
5 |
West Clinton School Public Preschool, Elementary |
PK | 2.26 mi |
6 |
Lakeside School Public Preschool, Elementary |
PK | 2.96 mi |
6 |
West Point School Public Preschool, Elementary |
PK | 2.96 mi |
4 |
Midland School Public Preschool, Elementary |
PK | 3.03 mi |
5 |
West Point Jr High School Public Middle School |
7-9 | 3.25 mi |
5 |
Kanesville School Public Elementary |
K-6 | 3.27 mi |
2 |
Roy School Public Elementary |
K-6 | 3.28 mi |
5 |
Parkside School Public Elementary |
K-6 | 3.30 mi |
Nearby Schools data provided by GreatSchools.
For information about radon testing for homes in the state of Utah click here.
This 4 bedroom, 3 bathroom home is located at 5118 S 5300 W in Hooper, UT. Built in 2006, the house sits on a 0.92 acre lot of land and is currently for sale at $725,000. This home is located in Weber County and schools near this property include Hooper Elementary School, Rocky Mt Middle School, Fremont High School and is located in the Weber School District.
Search more homes for sale in Hooper, UT.
Listing Broker

RE/MAX Crossroads
795 24th Street
Ogden, UT 84401
801-393-1188
