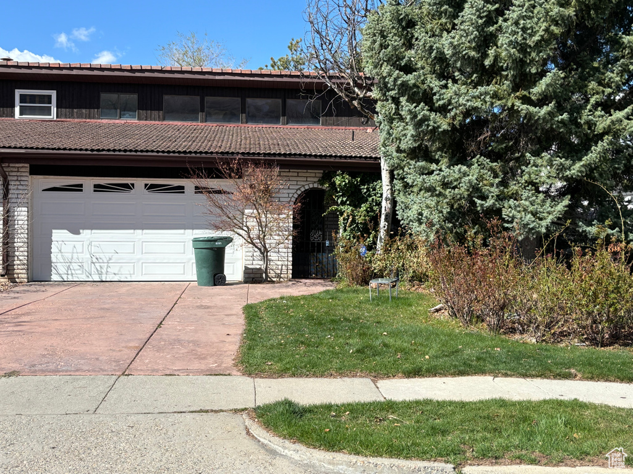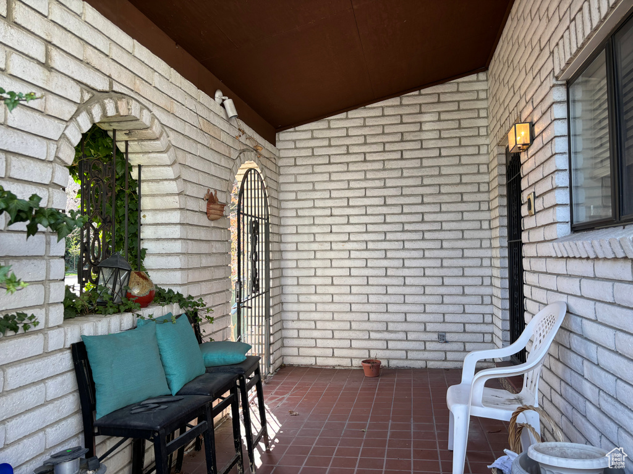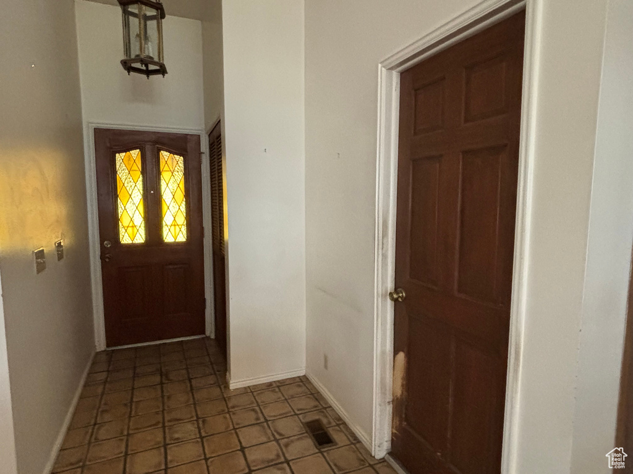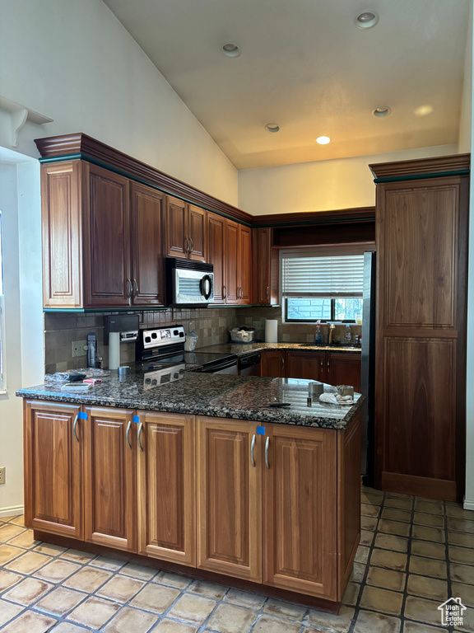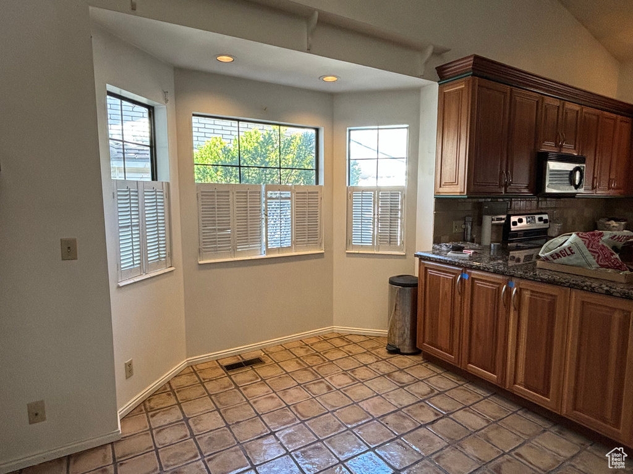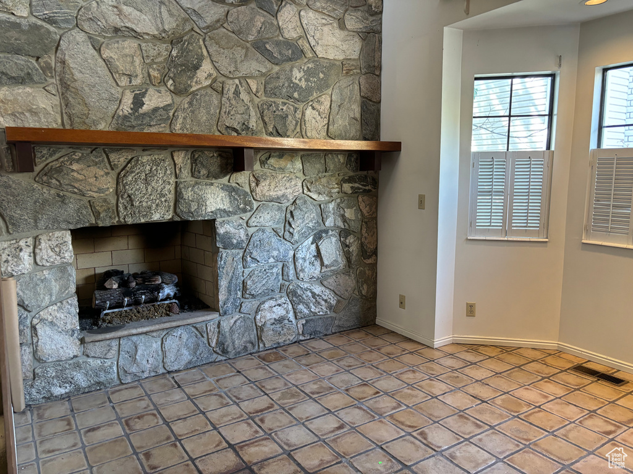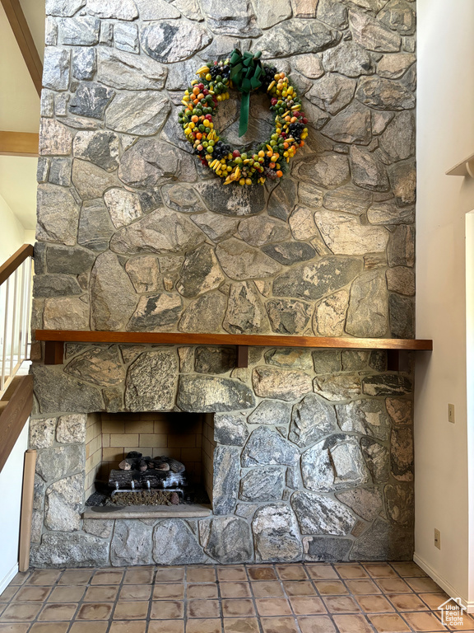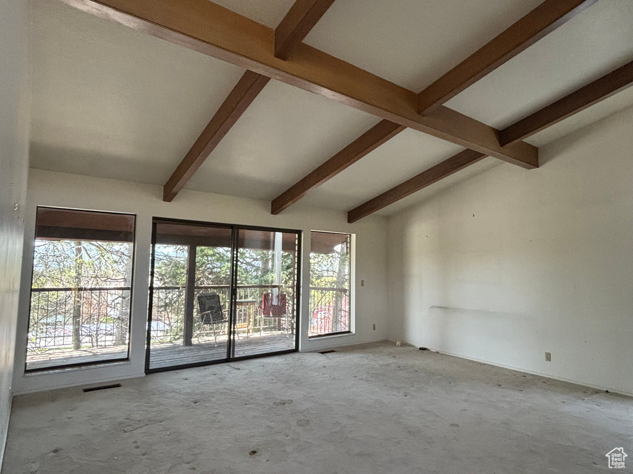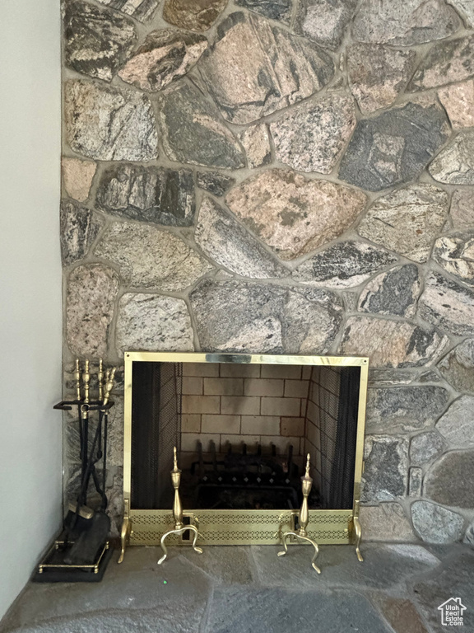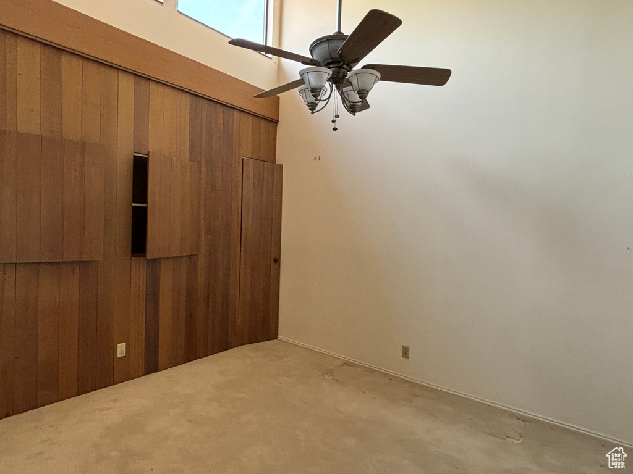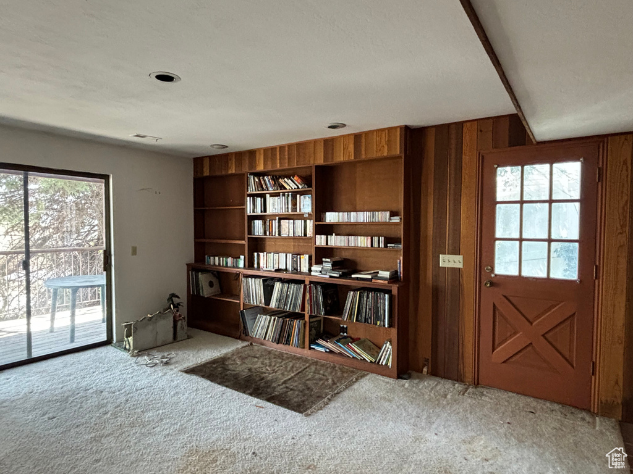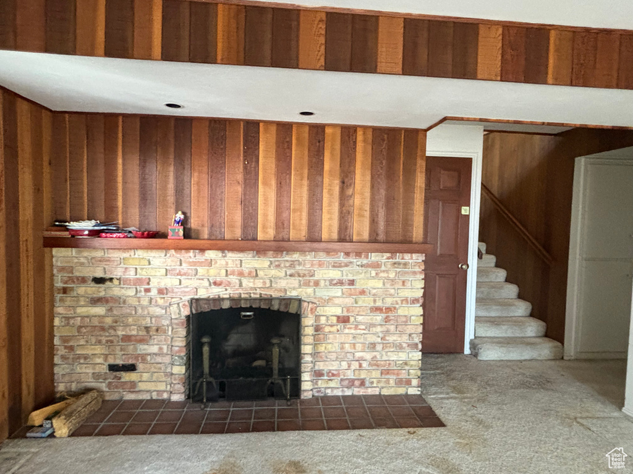Property Facts
"HOME SWEET HOME" Are you ready to call this home "YOUR" home!! This home is conveniently located to everything! Close to freeway, Hogle Zoo & University! Home has an open floor plan with tons of personality! Walk into the home & see a stunning 18' stone fireplace!! Vaulted wood beam ceilings, covered patio, kitchen bay window, formal dining room, (surprise room off the formal dining room) AC, 3 covered decks, yes, I said 3!! Master bedroom Suite is ginormous with covered deck that can be used as a Lanai or Exercise Room! Double closets, separate tub/shower. And bonus, the tub is jetted! Yes, I can't believe it either! Basement area has a separate entrance to the outside. Views are amazing! Call now for your private showing. Home is sold as is & priced to sell in current condition! **More photos will be coming**
Property Features
Interior Features Include
- Bath: Master
- Bath: Sep. Tub/Shower
- Dishwasher, Built-In
- Disposal
- Gas Log
- Jetted Tub
- Range/Oven: Free Stdng.
- Vaulted Ceilings
- Floor Coverings: Carpet; Tile; Vinyl
- Window Coverings: Plantation Shutters
- Air Conditioning: Central Air; Electric
- Heating: Forced Air; Gas: Central
- Basement: (80% finished) Daylight; Entrance; Full
Exterior Features Include
- Exterior: Bay Box Windows; Deck; Covered; Double Pane Windows; Entry (Foyer); Outdoor Lighting; Patio: Covered; Sliding Glass Doors; Storm Doors
- Lot: Curb & Gutter; Fenced: Full; Road: Paved; Sidewalks; Sprinkler: Auto-Part; Terrain: Grad Slope; View: Mountain
- Landscape: Landscaping: Full; Mature Trees; Terraced Yard
- Roof: Asphalt Shingles; Tile
- Exterior: Brick; Other Wood
- Patio/Deck: 1 Patio 2 Deck
- Garage/Parking: Built-In; Opener
- Garage Capacity: 2
Inclusions
- See Remarks
- Ceiling Fan
- Freezer
- Gas Grill/BBQ
- Microwave
- Range
- Refrigerator
Other Features Include
- Amenities: Cable Tv Available; Electric Dryer Hookup
- Utilities: Gas: Connected; Power: Connected; Sewer: Connected; Sewer: Public; Water: Connected
- Water: Culinary
Zoning Information
- Zoning: RES
Rooms Include
- 3 Total Bedrooms
- Floor 1: 1
- Basement 1: 2
- 3 Total Bathrooms
- Floor 1: 1 Full
- Floor 1: 1 Half
- Basement 1: 1 Full
- Other Rooms:
- Floor 1: 1 Family Rm(s); 1 Kitchen(s); 1 Bar(s); 1 Formal Dining Rm(s); 1 Semiformal Dining Rm(s);
- Basement 1: 1 Family Rm(s); 1 Laundry Rm(s);
Square Feet
- Floor 1: 1497 sq. ft.
- Basement 1: 1305 sq. ft.
- Total: 2802 sq. ft.
Lot Size In Acres
- Acres: 0.12
Buyer's Brokerage Compensation
2% - The listing broker's offer of compensation is made only to participants of UtahRealEstate.com.
Schools
Designated Schools
View School Ratings by Utah Dept. of Education
Nearby Schools
| GreatSchools Rating | School Name | Grades | Distance |
|---|---|---|---|
10 |
Beacon Heights School Public Elementary |
K-6 | 0.56 mi |
6 |
Hillside Middle School Public Middle School |
7-8 | 0.69 mi |
4 |
Highland High School Public High School |
9-12 | 1.75 mi |
NR |
Montessori Community School Private Preschool, Elementary |
PK-6 | 0.72 mi |
NR |
The Gate School Private Elementary |
1-6 | 0.84 mi |
8 |
Indian Hills School Public Elementary |
K-6 | 0.94 mi |
7 |
Dilworth School Public Preschool, Elementary |
PK | 0.98 mi |
8 |
Canyon Rim Academy Charter Elementary |
K-6 | 1.03 mi |
9 |
Rosecrest School Public Preschool, Elementary |
PK | 1.06 mi |
5 |
Salt Lake School For The Performing Arts Charter High School |
9-12 | 1.13 mi |
NR |
Elizabeth Academy Private Preschool, Elementary, Middle School, High School |
PK-11 | 1.29 mi |
NR |
Montessori Of Salt Lake Private Preschool, Elementary |
PK-1 | 1.35 mi |
NR |
Reid School Private Preschool, Elementary, Middle School |
PK-8 | 1.47 mi |
7 |
Clayton Middle School Public Middle School |
7-8 | 1.57 mi |
9 |
Highland Park School Public Elementary |
K-6 | 1.71 mi |
Nearby Schools data provided by GreatSchools.
For information about radon testing for homes in the state of Utah click here.
This 3 bedroom, 3 bathroom home is located at 2186 S Wasatch Dr in Salt Lake City, UT. Built in 1975, the house sits on a 0.12 acre lot of land and is currently for sale at $650,000. This home is located in Salt Lake County and schools near this property include Indian Hills Elementary School, Hillside Middle School, Highland High School and is located in the Salt Lake School District.
Search more homes for sale in Salt Lake City, UT.
Contact Agent

Listing Broker

RE/MAX Associates (Farmington)
1060 West Park Lane
#106
Farmington, UT 84025
801-296-0911
