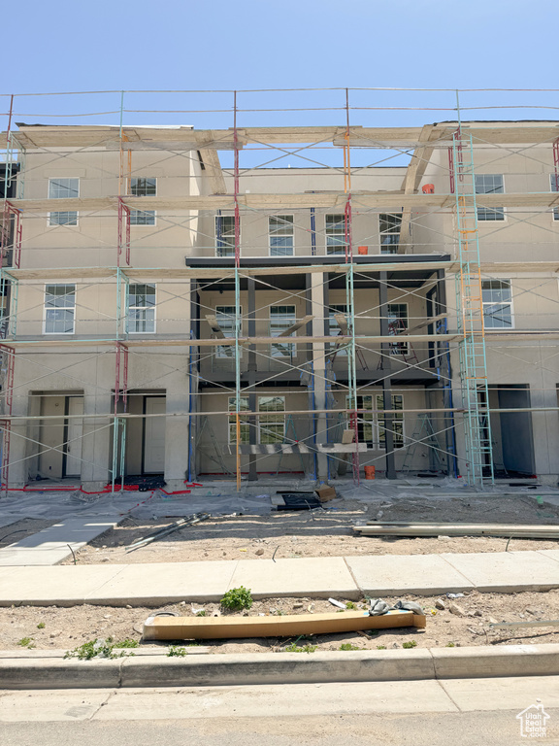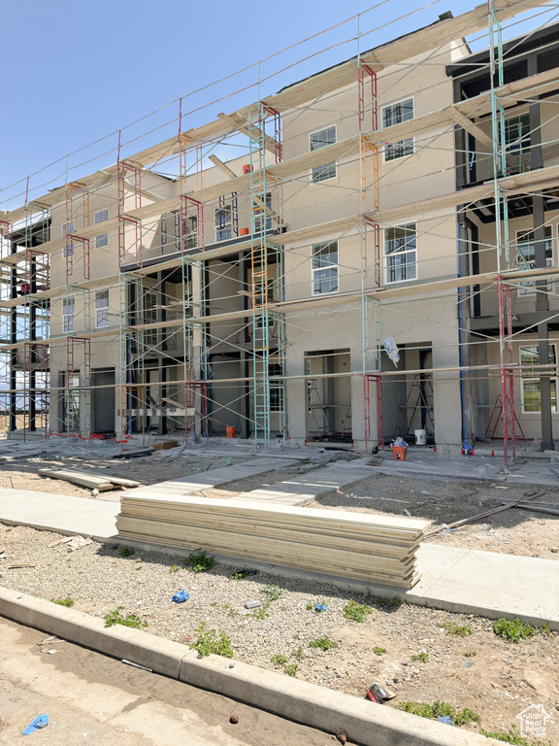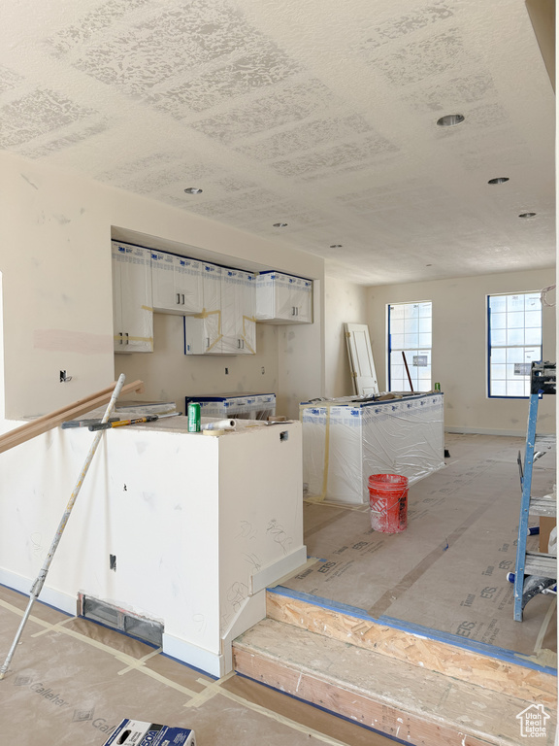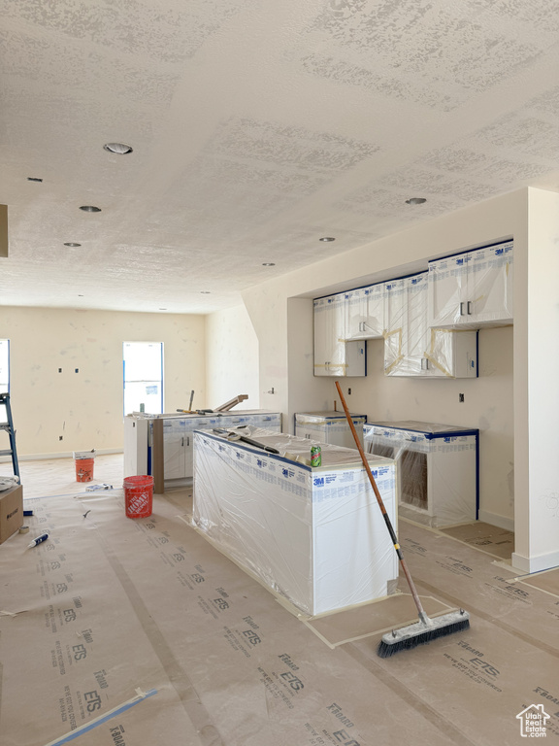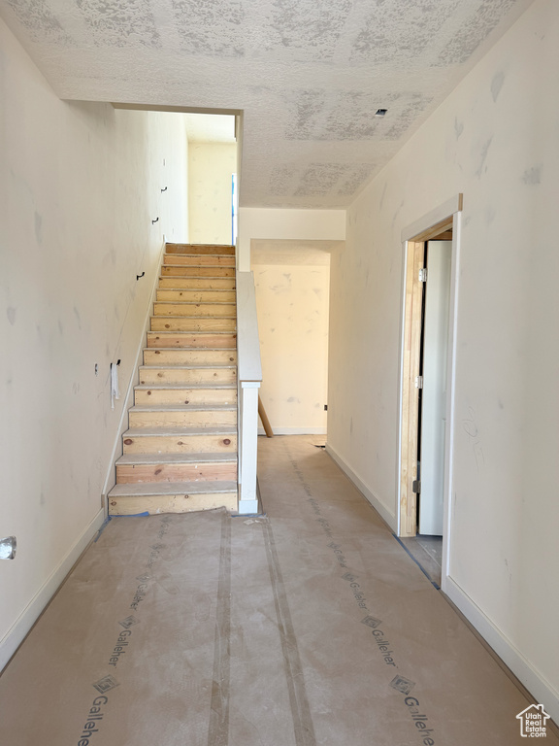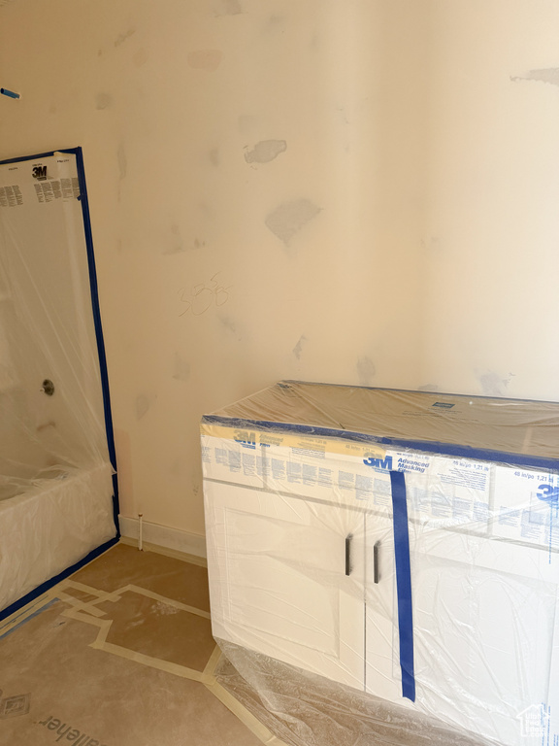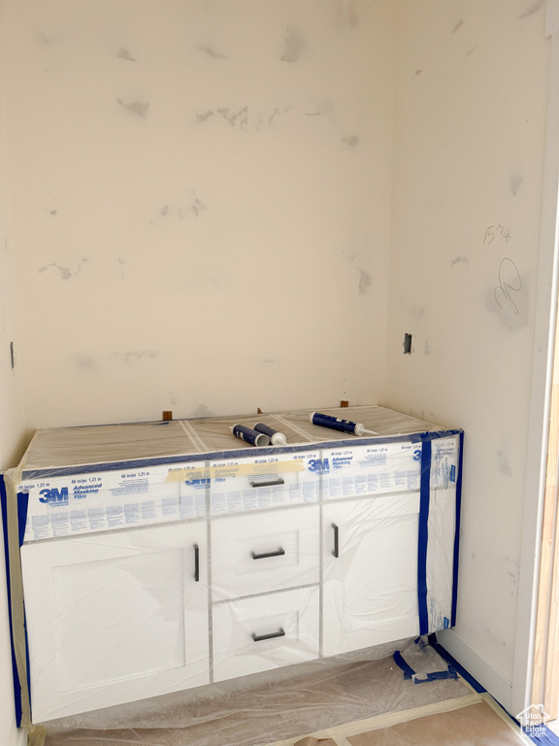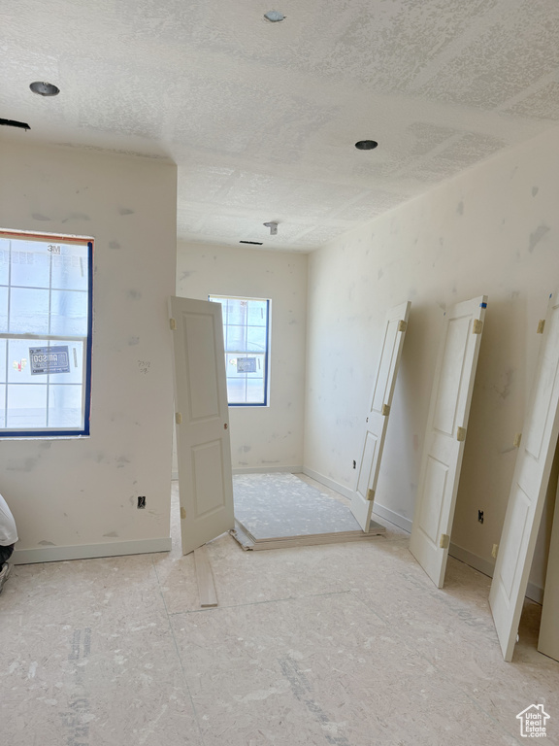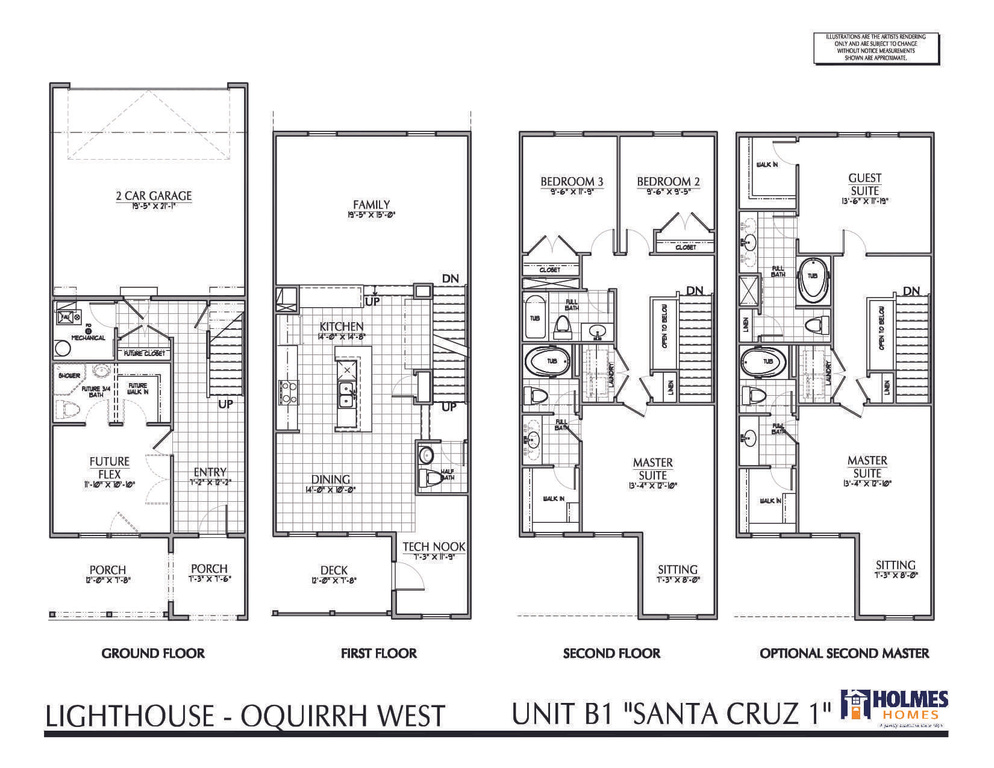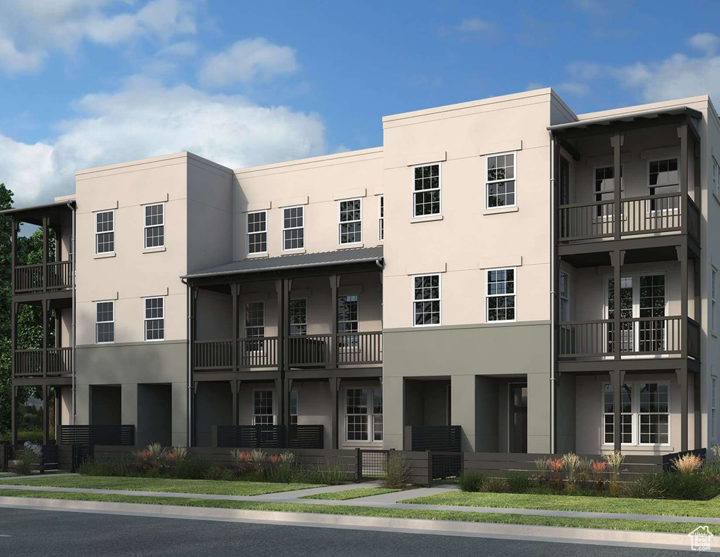Property Facts
Under construction unit completing end of June! Come and see this specked out townhome. This home offers 3 bedrooms 2.5 bathrooms with a unfinished flex space on the main floor that would add another full bedroom suite with a full walk-in closet and full bathroom. With an open concept kitchen with lots of cabinet space and gathering areas with a covered patio. Upstairs the master suite includes 10ft standard ceilings and a extra sitting area off suite connected to a covered patio. The master bathroom has a double vanity a large walk-in closet with lots of shelving and a large soaker tub. This home has it all. Come and take a look today!
Property Features
Interior Features Include
- Bath: Master
- Closet: Walk-In
- Dishwasher, Built-In
- Disposal
- Kitchen: Updated
- Range: Gas
- Range/Oven: Free Stdng.
- Silestone Countertops
- Video Door Bell(s)
- Smart Thermostat(s)
- Floor Coverings: Carpet; Laminate; Vinyl (LVP)
- Air Conditioning: Central Air; Gas
- Heating: Forced Air; Gas: Central; >= 95% efficiency
- Basement: (0% finished) None/Crawl Space; Slab
Exterior Features Include
- Exterior: Balcony; Deck; Covered; Double Pane Windows; Entry (Foyer); Patio: Covered
- Lot: Fenced: Part; Sidewalks; Sprinkler: Auto-Full; Terrain, Flat; View: Mountain
- Landscape: Landscaping: Full
- Roof: Composition; Metal
- Exterior: Stone; Stucco; Other Wood
- Patio/Deck: 1 Patio 2 Deck
- Garage/Parking: Attached; Built-In; Opener
- Garage Capacity: 2
Inclusions
- Microwave
- Range
- Video Door Bell(s)
- Smart Thermostat(s)
Other Features Include
- Amenities: Electric Dryer Hookup; Home Warranty
- Utilities: Gas: Connected; Power: Connected; Sewer: Connected; Water: Connected
- Water: Culinary; Irrigation
HOA Information:
- $155/Monthly
- Transfer Fee: $1000
- Biking Trails; Hiking Trails; Maintenance Paid; Pets Permitted; Picnic Area; Snow Removal; Trash Paid
Zoning Information
- Zoning: RES
Rooms Include
- 4 Total Bedrooms
- Floor 3: 3
- Floor 1: 1
- 4 Total Bathrooms
- Floor 3: 2 Full
- Floor 2: 1 Half
- Floor 1: 1 Full
- Other Rooms:
- Floor 3: 1 Laundry Rm(s);
- Floor 2: 1 Family Rm(s); 1 Kitchen(s); 1 Bar(s); 1 Semiformal Dining Rm(s);
Square Feet
- Floor 3: 918 sq. ft.
- Floor 2: 826 sq. ft.
- Floor 1: 396 sq. ft.
- Total: 2140 sq. ft.
Lot Size In Acres
- Acres: 0.05
Buyer's Brokerage Compensation
3% - The listing broker's offer of compensation is made only to participants of UtahRealEstate.com.
Schools
Designated Schools
View School Ratings by Utah Dept. of Education
Nearby Schools
| GreatSchools Rating | School Name | Grades | Distance |
|---|---|---|---|
5 |
Oakcrest School Public Elementary |
K-6 | 0.97 mi |
4 |
Sunset Ridge Middle School Public Middle School |
7-9 | 0.55 mi |
3 |
Copper Hills High School Public High School |
10-12 | 2.15 mi |
3 |
Antelope Canyon Elementary Public Elementary |
K-6 | 1.20 mi |
6 |
Fox Hollow School Public Elementary |
K-6 | 1.37 mi |
5 |
Falcon Ridge School Public Elementary |
K-6 | 1.43 mi |
7 |
Diamond Ridge School Public Elementary |
K-6 | 1.97 mi |
4 |
Thomas W Bacchus School Public Elementary |
K-6 | 2.36 mi |
4 |
Copper Canyon School Public Elementary |
K-6 | 2.37 mi |
4 |
West Hills Middle School Public Middle School |
7-9 | 2.40 mi |
5 |
Mountain Shadows School Public Elementary |
K-6 | 2.48 mi |
4 |
Hayden Peak School Public Elementary |
K-6 | 2.54 mi |
4 |
Jim Bridger School Public Preschool, Elementary |
PK | 2.57 mi |
2 |
Thomas Jefferson Jr High School Public Middle School |
7-8 | 2.67 mi |
NR |
Eagle Summit Academy Charter Elementary, Middle School, High School |
Ungraded | 2.69 mi |
Nearby Schools data provided by GreatSchools.
For information about radon testing for homes in the state of Utah click here.
This 4 bedroom, 4 bathroom home is located at 7043 Owens View Way #218 in West Jordan, UT. Built in 2024, the house sits on a 0.05 acre lot of land and is currently for sale at $475,633. This home is located in Salt Lake County and schools near this property include Antelope Canyon Elementary School, Joel P. Jensen Middle School, West Jordan High School and is located in the Jordan School District.
Search more homes for sale in West Jordan, UT.
Contact Agent

Listing Broker
126 W 10000 S
Ste #250
Sandy, UT 84070
801-572-6363
