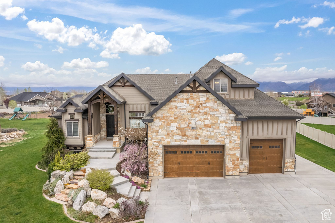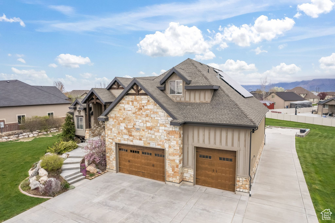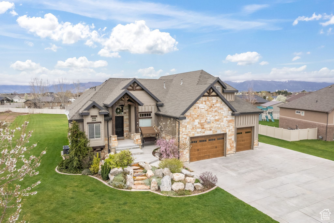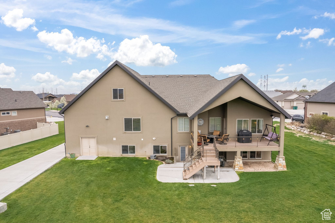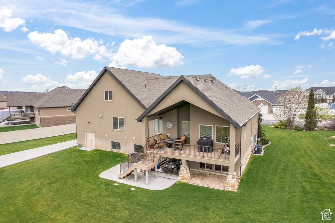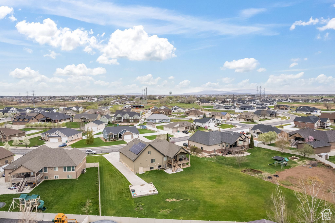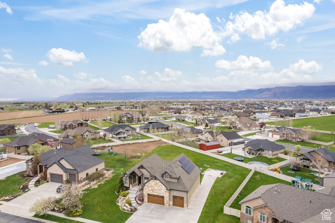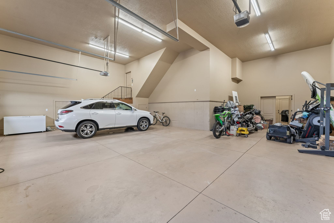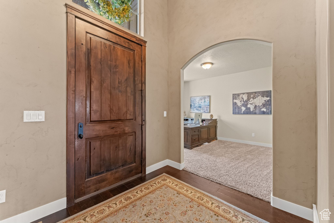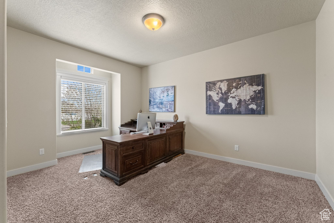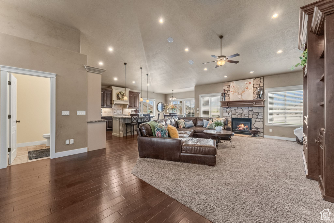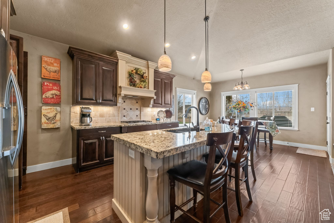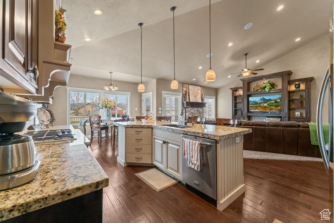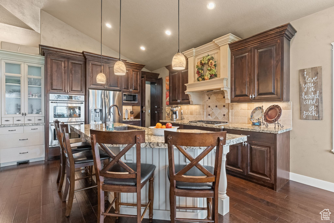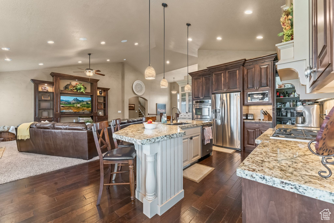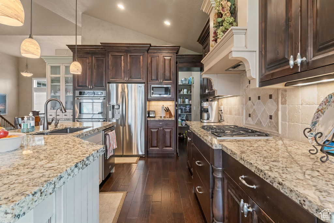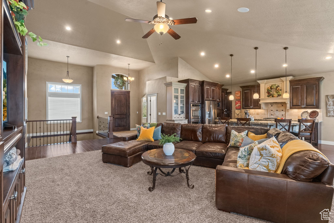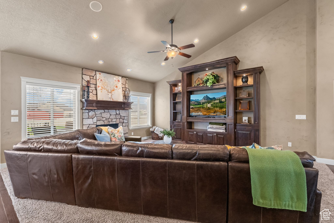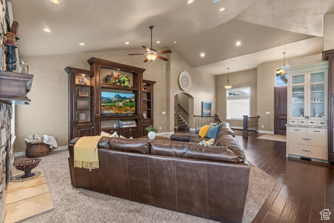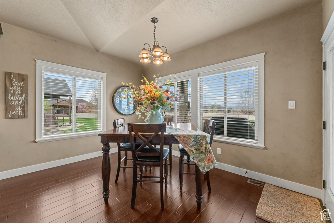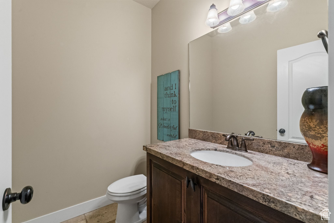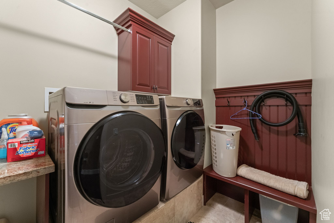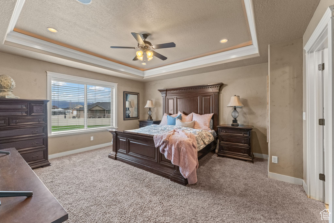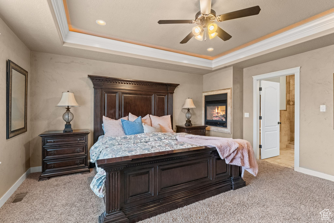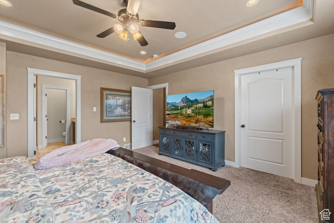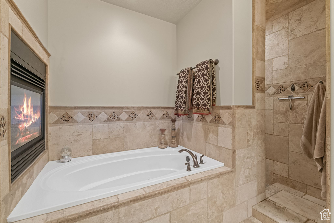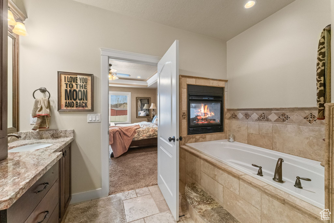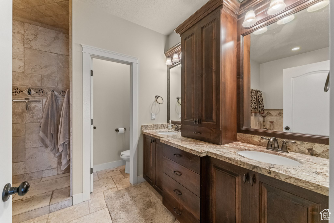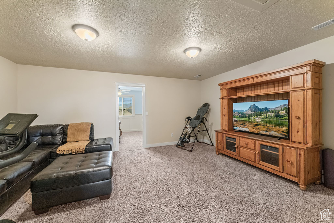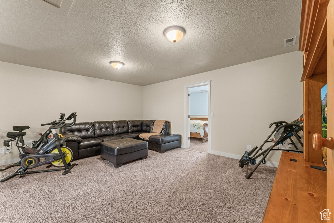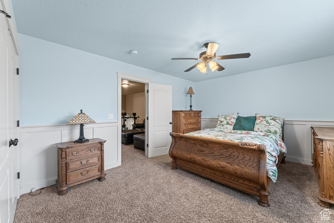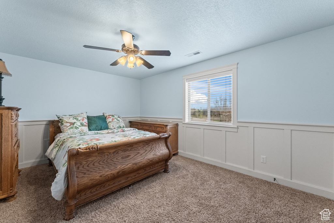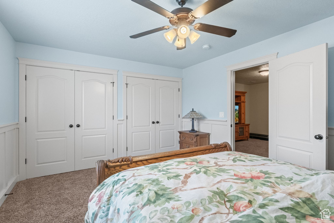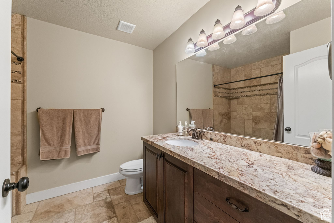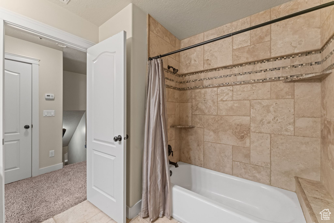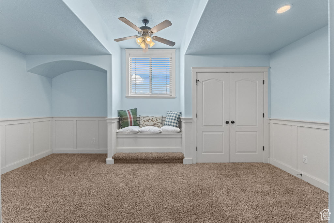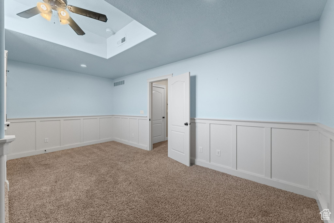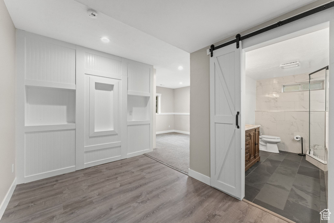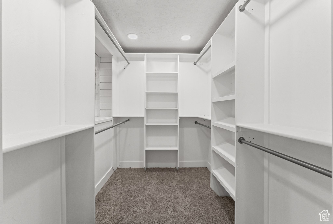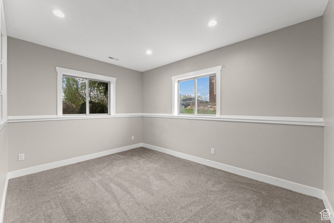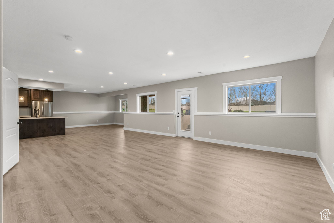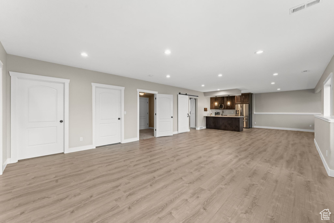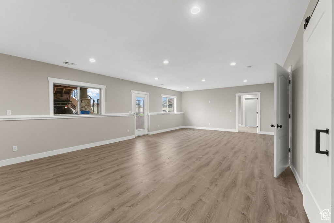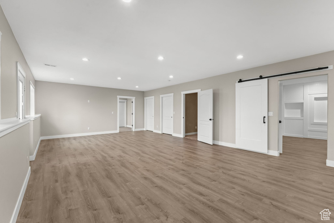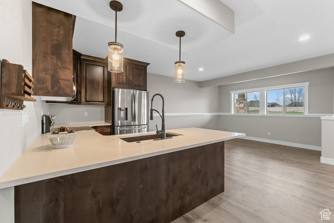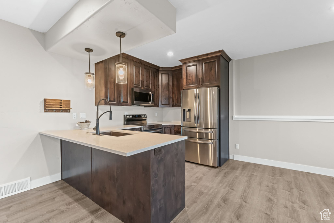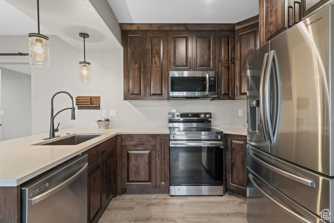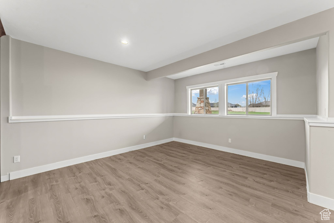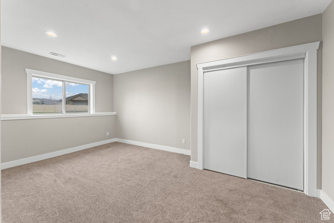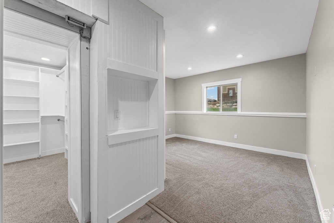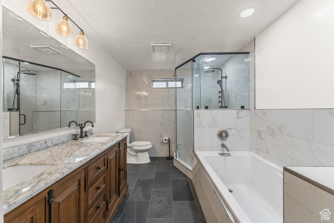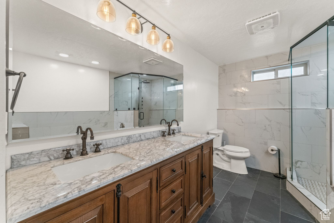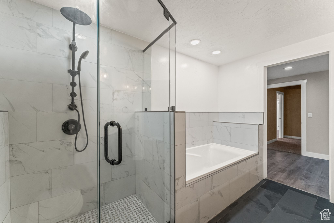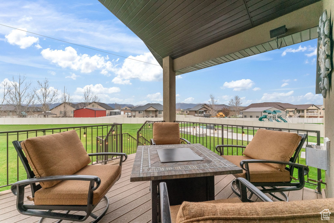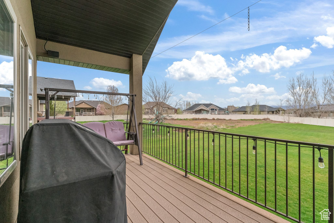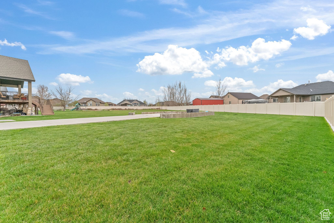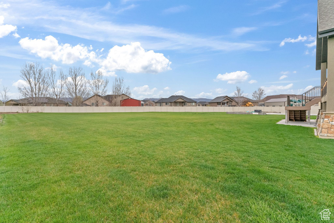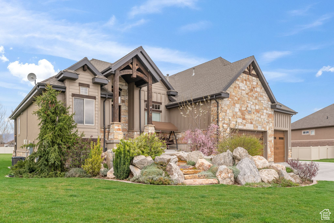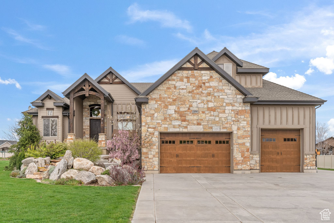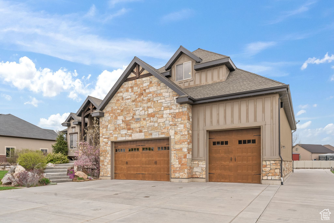Property Facts
Welcome to this enchanting 5-bedroom, 4-bathroom Rambler nestled in the heart of West Haven! Rich in character, this home boasts an elegantly updated interior that maintains its timeless charm with hardwood floors, an open floorplan, and a cozy fireplace. The chef's kitchen features stainless steel appliances and granite countertops, perfect for entertaining. Step outside to a beautifully landscaped garden with a spacious deck, ideal for enjoying peaceful mornings or hosting summer gatherings. Just minutes from vibrant downtown shops and restaurants, this stunning property offers the perfect blend of modern amenities and classic elegance, making it an irresistible place to call home.
Property Features
Interior Features Include
- Bath: Master
- Bath: Sep. Tub/Shower
- Closet: Walk-In
- Den/Office
- Dishwasher, Built-In
- Disposal
- Gas Log
- Jetted Tub
- Kitchen: Second
- Mother-in-Law Apt.
- Oven: Double
- Range: Countertop
- Range/Oven: Built-In
- Vaulted Ceilings
- Granite Countertops
- Smart Thermostat(s)
- Floor Coverings: Carpet; Hardwood; Laminate; Travertine
- Window Coverings: Blinds; Full
- Air Conditioning: Central Air; Electric
- Heating: Forced Air; Gas: Central
- Basement: (95% finished) Daylight; Walkout
Inclusions
- Ceiling Fan
- Dishwasher: Portable
- Fireplace Insert
- Microwave
- Range
- Range Hood
- Refrigerator
- Water Softener: Own
- Window Coverings
- Smart Thermostat(s)
Other Features Include
- Amenities: Cable Tv Available; Cable Tv Wired; Electric Dryer Hookup; Gas Dryer Hookup
- Utilities: Gas: Connected; Power: Connected; Sewer: Connected; Sewer: Public; Water: Connected
- Water: Culinary; Secondary
Environmental Certifications
- See Remarks
Zoning Information
- Zoning:
Rooms Include
- 5 Total Bedrooms
- Floor 2: 2
- Floor 1: 1
- Basement 1: 2
- 4 Total Bathrooms
- Floor 2: 1 Full
- Floor 1: 1 Full
- Floor 1: 1 Half
- Basement 1: 1 Full
- Other Rooms:
- Floor 2: 1 Formal Living Rm(s);
- Floor 1: 1 Formal Living Rm(s); 1 Kitchen(s); 1 Bar(s); 1 Semiformal Dining Rm(s); 1 Laundry Rm(s);
- Basement 1: 1 Formal Living Rm(s); 1 Kitchen(s);
Square Feet
- Floor 2: 847 sq. ft.
- Floor 1: 1927 sq. ft.
- Basement 1: 1983 sq. ft.
- Total: 4757 sq. ft.
Lot Size In Acres
- Acres: 0.78
Buyer's Brokerage Compensation
2.5% - The listing broker's offer of compensation is made only to participants of UtahRealEstate.com.
Schools
Designated Schools
View School Ratings by Utah Dept. of Education
Nearby Schools
| GreatSchools Rating | School Name | Grades | Distance |
|---|---|---|---|
5 |
Kanesville School Public Elementary |
K-6 | 1.29 mi |
1 |
Horizon Academy Public Middle School, High School |
6-12 | 2.89 mi |
7 |
Weber Innovation High School Public High School |
9-12 | 2.79 mi |
NR |
Deamude Adventist Christian School Private Elementary |
1-6 | 1.64 mi |
NR |
Greenwood Charter School Elementary, Middle School |
2.43 mi | |
5 |
North Park School Public Elementary |
K-6 | 2.46 mi |
4 |
Pioneer School Public Elementary |
K-6 | 2.78 mi |
3 |
Valley View School Public Elementary |
K-6 | 2.78 mi |
3 |
West Haven School Public Elementary |
K-6 | 2.83 mi |
4 |
Midland School Public Preschool, Elementary |
PK | 2.88 mi |
4 |
Two Rivers High School Public Middle School, High School |
7-12 | 2.89 mi |
2 |
Sand Ridge Jr High School Public Middle School |
7-9 | 2.94 mi |
4 |
Venture Academy Charter Elementary, Middle School, High School |
K-12 | 2.98 mi |
3 |
Roy High School Public High School |
10-12 | 3.05 mi |
NR |
Mill Creek Youth Center (YIC) Public High School |
9-12 | 3.17 mi |
Nearby Schools data provided by GreatSchools.
For information about radon testing for homes in the state of Utah click here.
This 5 bedroom, 4 bathroom home is located at 2098 S 2975 W in West Haven, UT. Built in 2011, the house sits on a 0.78 acre lot of land and is currently for sale at $1,000,000. This home is located in Weber County and schools near this property include Kanesville Elementary School, Rocky Mt Middle School, Fremont High School and is located in the Weber School District.
Search more homes for sale in West Haven, UT.
Contact Agent

Listing Broker

Real Broker, LLC
6975 Union Park Avenue
Suite 600
Cottonwood Heights, UT 84047
855-450-0442
