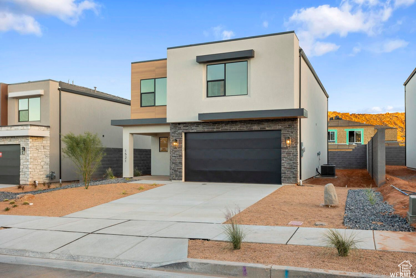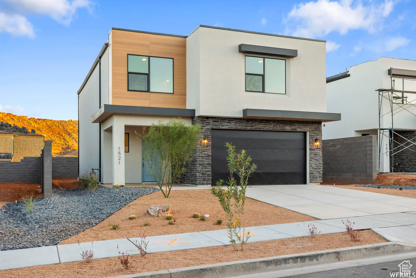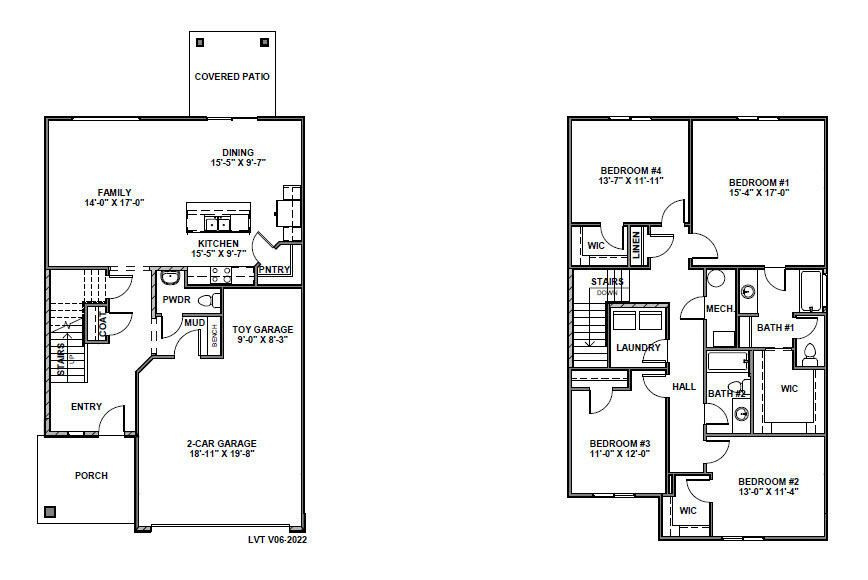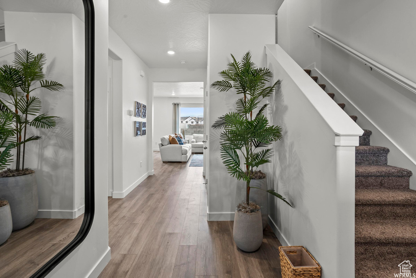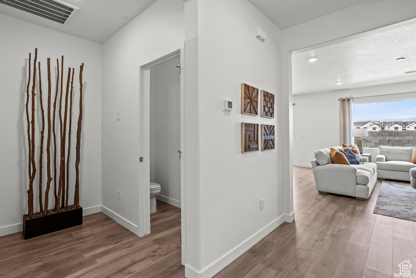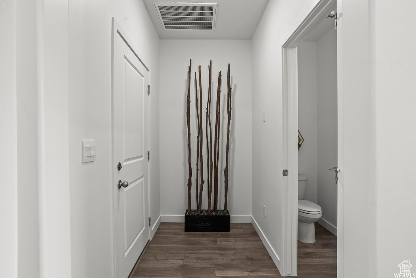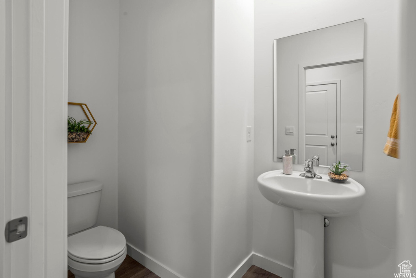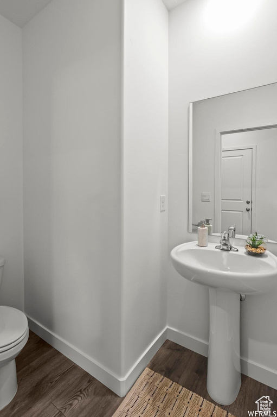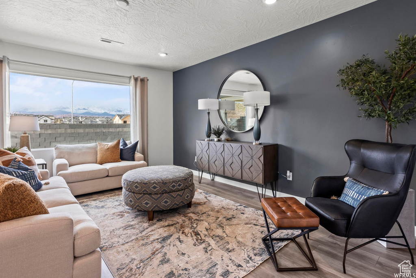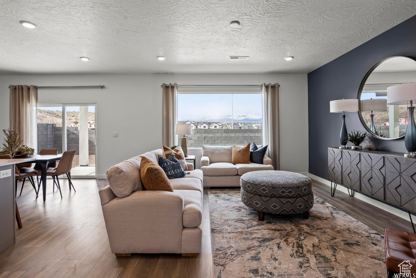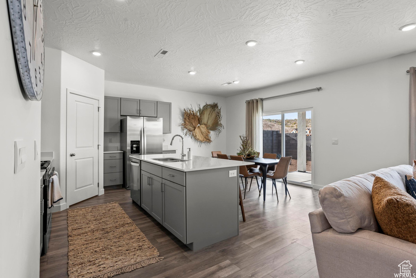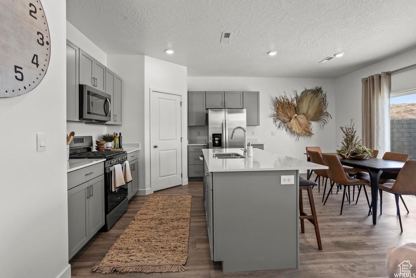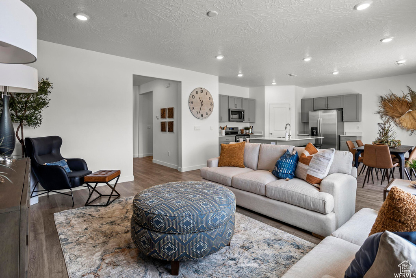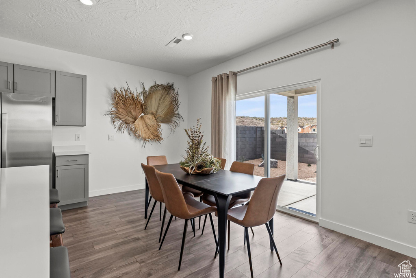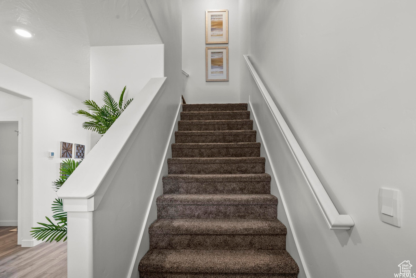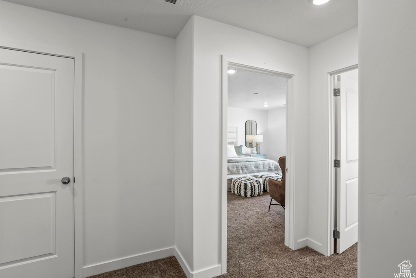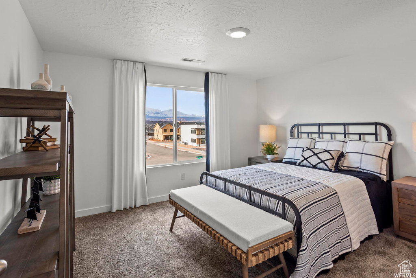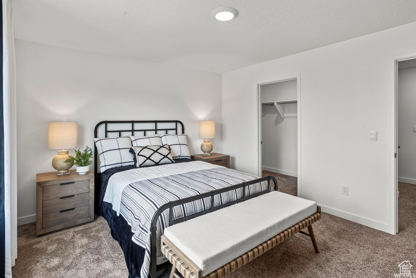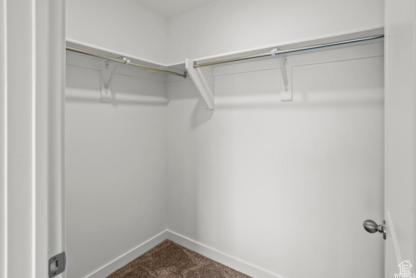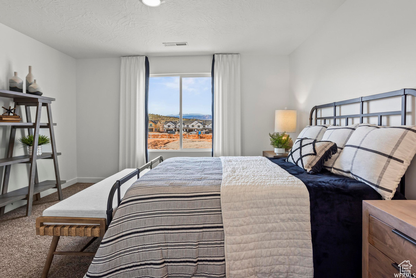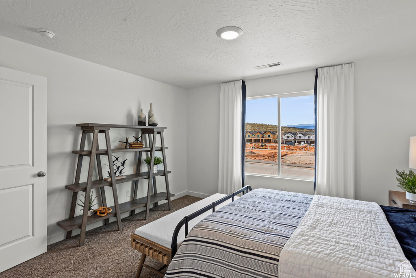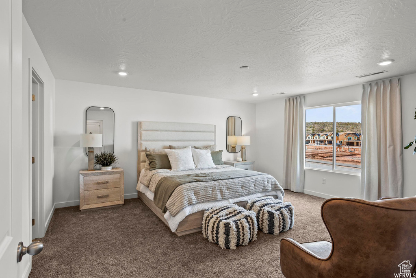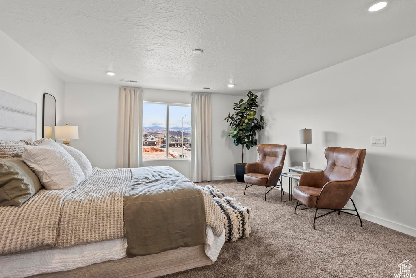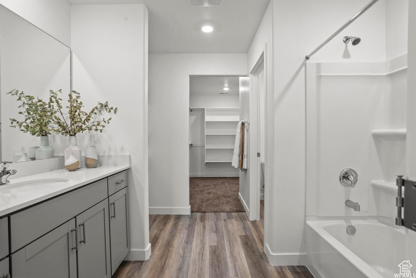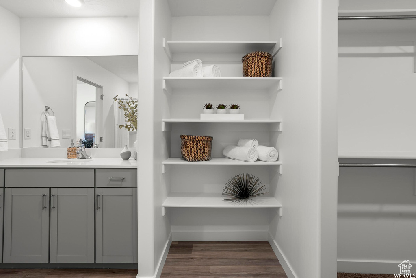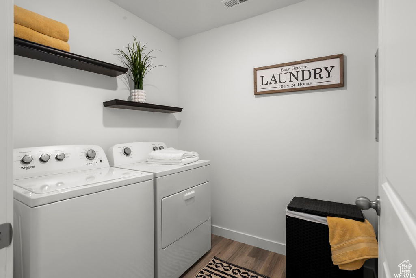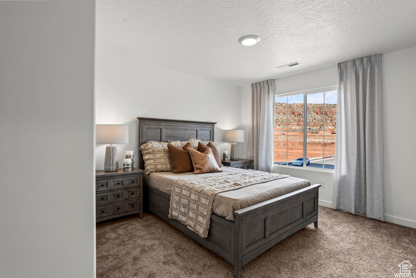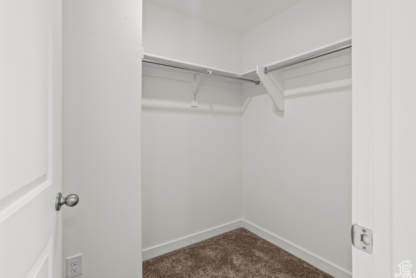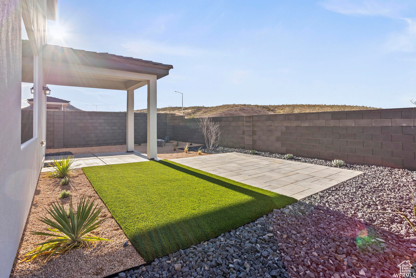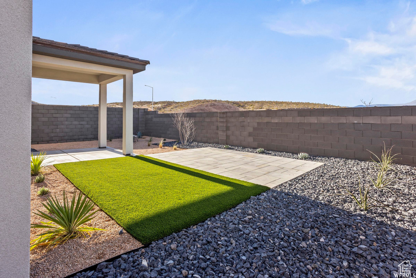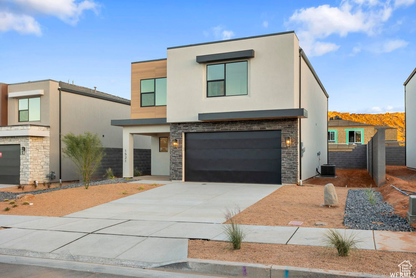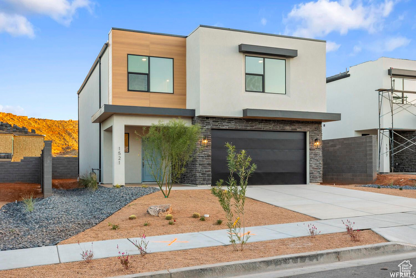Property Facts
Welcome to the Coral MODERN Plan!!! Move-in Ready. Long Valley is a highly sought out community where amenities take center stage maximizing the ratio of fun to life. This floorplan offers amazing open concept living with 4 spacious bedrooms, 2.5-bathrooms, large windows to let in the natural light, and an attached 2 car garage plus a toy garage. COMPLIMENTARY interest rate as low as 5.99% (while funds last) saving you hundreds on your monthly payment. Ask me about our generous home warranties and smart home package! Actual home may differ in color, material, and/or options. Pictures are of a finished home of the same floor plan and the available home may contain different options, upgrades, etc.
Property Features
Interior Features Include
- Closet: Walk-In
- Dishwasher, Built-In
- Disposal
- Range/Oven: Free Stdng.
- Floor Coverings: Carpet; Laminate; Vinyl
- Window Coverings: None
- Air Conditioning: Central Air; Electric
- Heating: Forced Air; >= 95% efficiency
- Basement: (0% finished) Slab
Inclusions
- Dishwasher: Portable
- Microwave
- Range
- Smart Thermostat(s)
Other Features Include
- Amenities:
- Utilities: Gas: Connected; Power: Connected; Sewer: Connected; Sewer: Public; Water: Connected
- Water: Culinary
- Community Pool
HOA Information:
- $45/Monthly
- Transfer Fee: $350
- Other (See Remarks); Biking Trails; Pets Permitted; Picnic Area; Playground; Pool
Zoning Information
- Zoning: RES
Rooms Include
- 4 Total Bedrooms
- Floor 2: 4
- 3 Total Bathrooms
- Floor 2: 2 Full
- Floor 1: 1 Half
- Other Rooms:
- Floor 2: 1 Laundry Rm(s);
- Floor 1: 1 Family Rm(s); 1 Kitchen(s); 1 Bar(s); 1 Semiformal Dining Rm(s);
Square Feet
- Floor 2: 1356 sq. ft.
- Floor 1: 862 sq. ft.
- Total: 2218 sq. ft.
Lot Size In Acres
- Acres: 0.11
Buyer's Brokerage Compensation
2.5% - The listing broker's offer of compensation is made only to participants of UtahRealEstate.com.
Schools
Designated Schools
View School Ratings by Utah Dept. of Education
Nearby Schools
| GreatSchools Rating | School Name | Grades | Distance |
|---|---|---|---|
8 |
Horizon School Public Preschool, Elementary |
PK | 1.69 mi |
8 |
Washington Fields Intermediate Public Middle School |
6-7 | 3.26 mi |
8 |
Crimson Cliffs High Public High School |
10-12 | 3.49 mi |
4 |
Majestic Fields School Public Preschool, Elementary |
PK | 2.38 mi |
6 |
St. George Academy Charter Middle School, High School |
8-12 | 2.70 mi |
4 |
Washington School Public Preschool, Elementary |
PK | 2.85 mi |
4 |
Coral Canyon School Public Preschool, Elementary |
PK | 3.01 mi |
9 |
Crimson Cliffs Middle Public Middle School |
8-9 | 3.35 mi |
7 |
Riverside School Public Preschool, Elementary |
PK | 3.40 mi |
5 |
Pine View High School Public High School |
10-12 | 3.77 mi |
NR |
Dixie Montessori Academy Elementary, Middle School |
3.97 mi | |
4 |
Sandstone School Public Preschool, Elementary |
PK | 4.05 mi |
4 |
Millcreek High School Public Middle School, High School |
7-12 | 4.07 mi |
8 |
George Washington Academy Charter Elementary, Middle School |
K-8 | 4.12 mi |
9 |
Crimson View School Public Preschool, Elementary |
PK | 4.16 mi |
Nearby Schools data provided by GreatSchools.
For information about radon testing for homes in the state of Utah click here.
This 4 bedroom, 3 bathroom home is located at 1590 S Ripple Rock Dr #24 in Washington, UT. Built in 2023, the house sits on a 0.11 acre lot of land and is currently for sale at $504,990. This home is located in Washington County and schools near this property include Horizon Elementary School, Pine View Middle Middle School, Pine View High School and is located in the Washington School District.
Search more homes for sale in Washington, UT.
Contact Agent
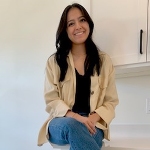
Listing Broker

D.R. Horton, Inc
12351 South Gateway Place, Suite D-100
Draper, UT 84020
801-542-8140
