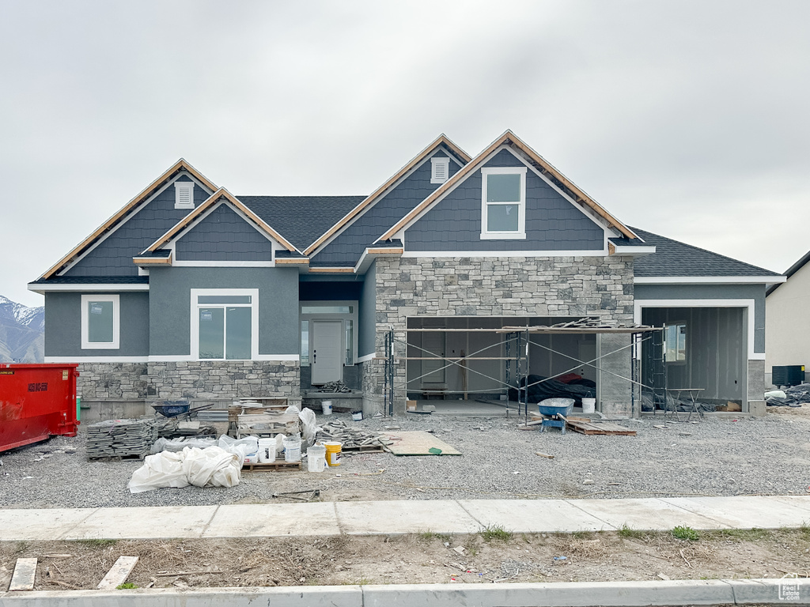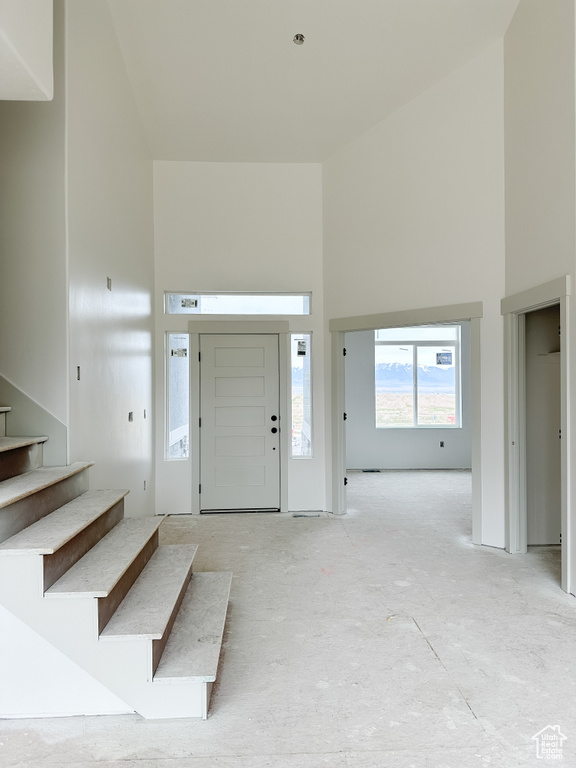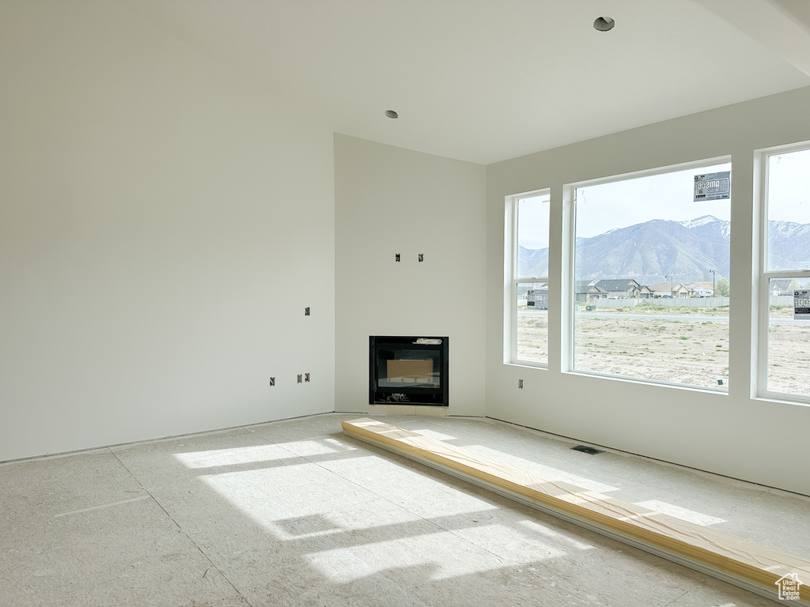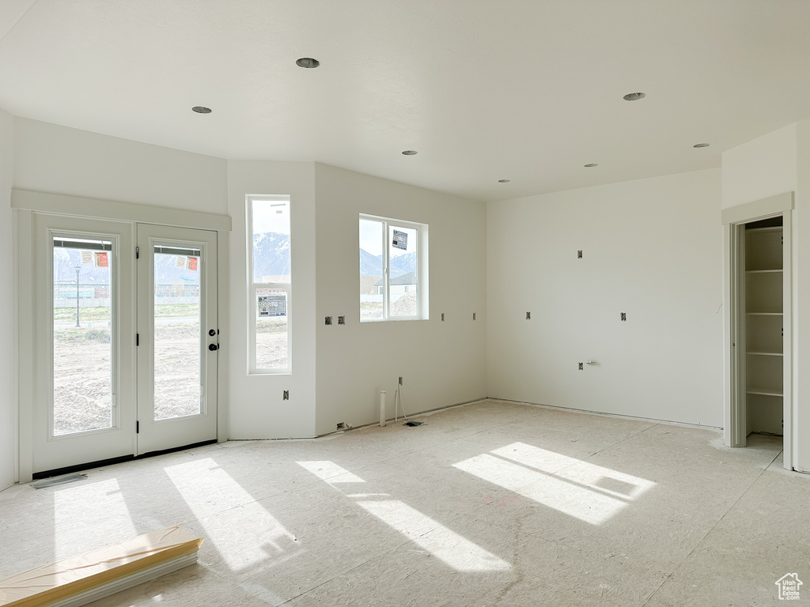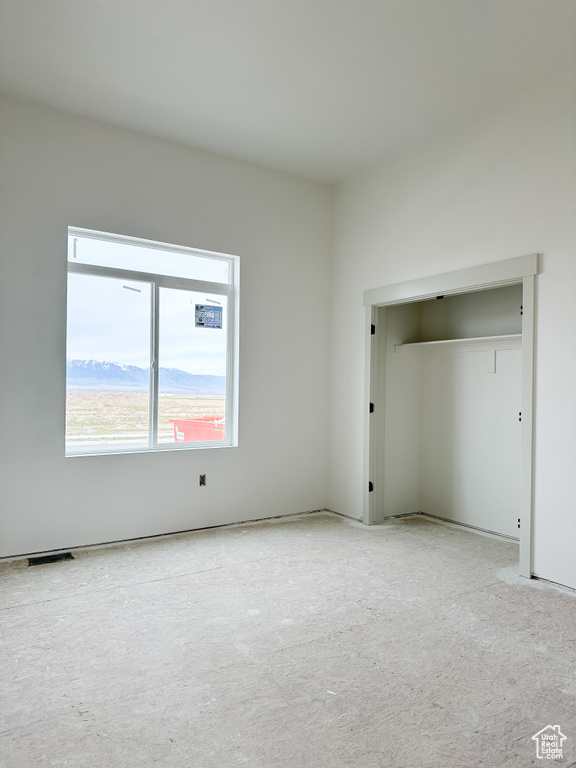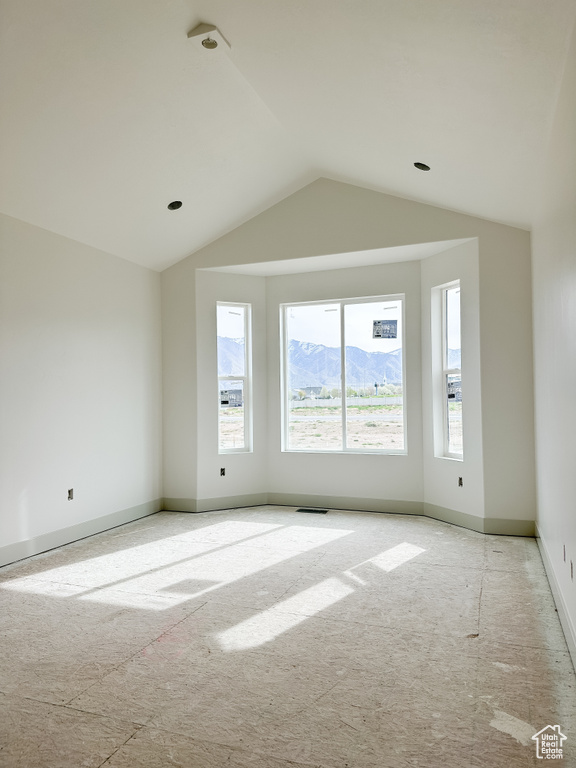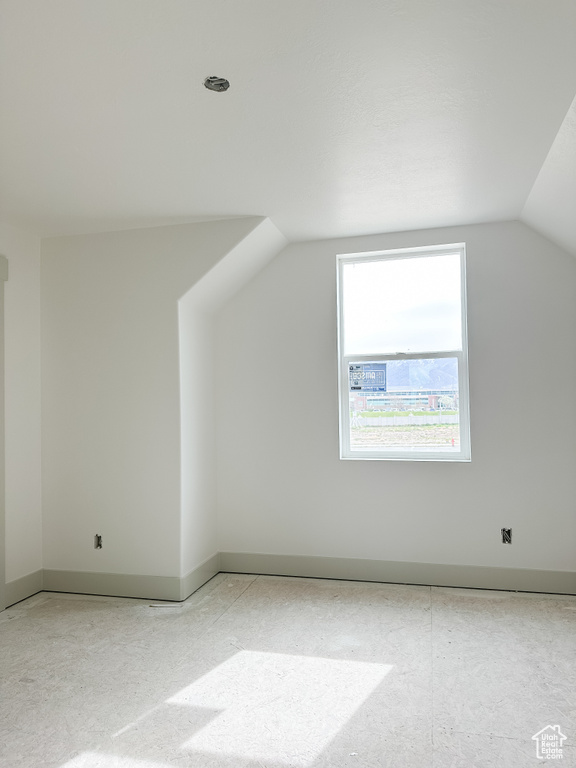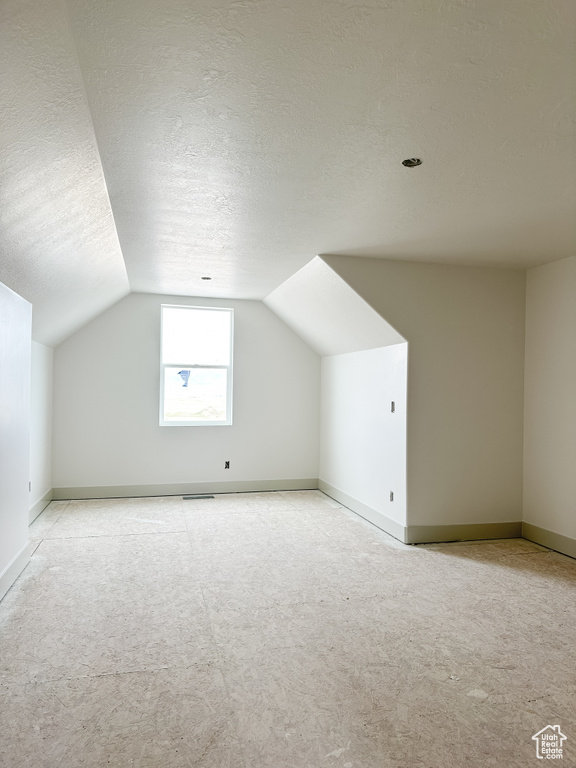Property Facts
The Perry Homes Cedar floor plan is an open concept plan. Enjoy a large spacious great room, kitchen, and dining area with vaulted ceilings, shaker style cabinetry , quartz countertops, and LVP flooring throughout the main living areas. A full stone fireplace with upgraded mantle. Upgraded carpet & hardware, reversed two tone paint, 5 panel doors. All wet areas have upgraded tile. The builder will give 4000 sq ft of sod. Square footage figures are provided as a courtesy estimate only and were obtained from the builder's plans . Buyer is advised to obtain an independent measurement. Ask about our $21,000 preferred lender incentive. Construction deposit & Earnest $ will be required.
Property Features
Interior Features Include
- Alarm: Fire
- Bath: Master
- Bath: Sep. Tub/Shower
- Closet: Walk-In
- Den/Office
- Dishwasher, Built-In
- Disposal
- French Doors
- Gas Log
- Oven: Double
- Oven: Wall
- Range: Countertop
- Range: Gas
- Vaulted Ceilings
- Floor Coverings: Carpet; Laminate; Tile
- Window Coverings: None
- Air Conditioning: Central Air; Electric
- Heating: Forced Air; Gas: Central
- Basement: (0% finished) Full
Exterior Features Include
- Exterior: Basement Entrance; Bay Box Windows; Double Pane Windows; Outdoor Lighting; Walkout
- Lot: Curb & Gutter; Sidewalks; View: Mountain
- Landscape: See Remarks
- Roof: Asphalt Shingles
- Exterior: Stone; Stucco; Cement Board
- Patio/Deck: 1 Patio
- Garage/Parking: Attached; Opener; Rv Parking
- Garage Capacity: 3
Inclusions
- Ceiling Fan
- Fireplace Equipment
- Fireplace Insert
- Microwave
- Range
Other Features Include
- Amenities: Electric Dryer Hookup; Home Warranty
- Utilities: Gas: Connected; Power: Connected; Sewer: Connected; Sewer: Public; Water: Connected
- Water: Culinary
Zoning Information
- Zoning: R1-7
Rooms Include
- 3 Total Bedrooms
- Floor 2: 2
- Floor 1: 1
- 3 Total Bathrooms
- Floor 2: 1 Full
- Floor 1: 1 Full
- Floor 1: 1 Half
- Other Rooms:
- Floor 1: 1 Family Rm(s); 1 Kitchen(s); 1 Bar(s); 1 Semiformal Dining Rm(s); 1 Laundry Rm(s);
Square Feet
- Floor 2: 560 sq. ft.
- Floor 1: 1538 sq. ft.
- Basement 1: 1459 sq. ft.
- Total: 3557 sq. ft.
Lot Size In Acres
- Acres: 0.23
Buyer's Brokerage Compensation
3% - The listing broker's offer of compensation is made only to participants of UtahRealEstate.com.
Schools
Designated Schools
View School Ratings by Utah Dept. of Education
Nearby Schools
| GreatSchools Rating | School Name | Grades | Distance |
|---|---|---|---|
6 |
Overlake School Public Elementary |
K-6 | 0.44 mi |
4 |
Clarke N Johnsen Jr High School Public Middle School |
7-8 | 0.14 mi |
3 |
Tooele High School Public High School |
9-12 | 2.22 mi |
NR |
First Steps Private Preschool, Elementary |
PK-K | 1.33 mi |
4 |
Copper Canyon School Public Preschool, Elementary |
PK | 1.51 mi |
4 |
Scholar Academy Charter Elementary, Middle School |
K-8 | 1.54 mi |
4 |
Northlake School Public Elementary |
K-6 | 1.84 mi |
6 |
Excelsior Academy Charter Elementary, Middle School |
K-8 | 1.98 mi |
3 |
Tooele Jr High School Public Middle School |
7-8 | 2.15 mi |
5 |
Sterling School Public Preschool, Elementary |
PK | 2.20 mi |
5 |
Middle Canyon School Public Elementary |
K-6 | 2.22 mi |
1 |
Blue Peak High School Public Elementary, Middle School, High School |
K-12 | 2.43 mi |
NR |
Tooele Community Learning Center Public High School |
9-12 | 2.43 mi |
NR |
West School Public Preschool, Elementary |
PK | 2.44 mi |
NR |
St Marguerite's Catholic School Private Preschool, Elementary, Middle School |
PK-8 | 2.75 mi |
Nearby Schools data provided by GreatSchools.
For information about radon testing for homes in the state of Utah click here.
This 3 bedroom, 3 bathroom home is located at 2134 N 450 W #221 in Tooele, UT. Built in 2024, the house sits on a 0.23 acre lot of land and is currently for sale at $624,794. This home is located in Tooele County and schools near this property include Overlake Elementary School, Clarke N Johnsen Middle School, Stansbury High School and is located in the Tooele School District.
Search more homes for sale in Tooele, UT.
Listing Broker
17 E. Winchester St,#200
Murray, UT 84107
801-264-8808
