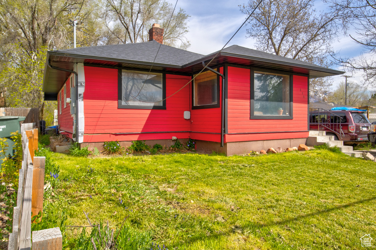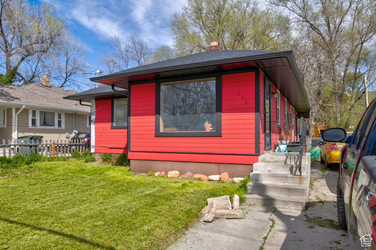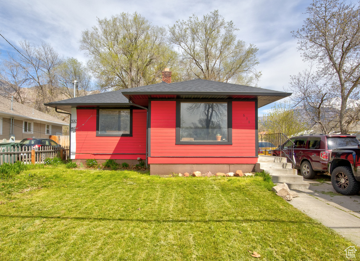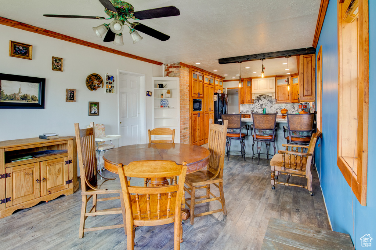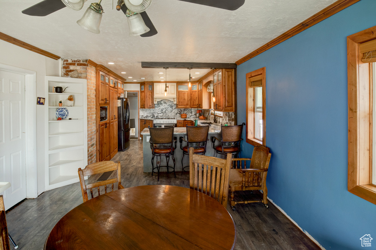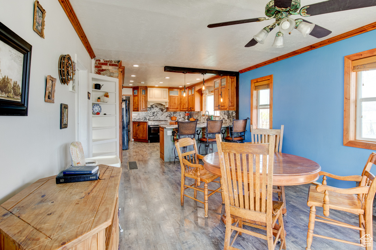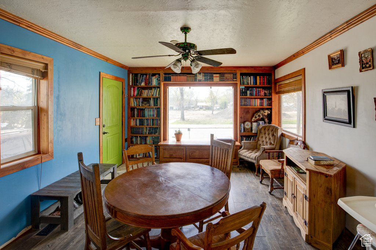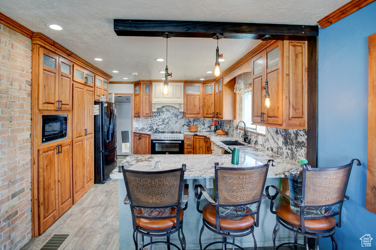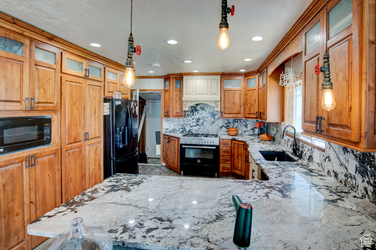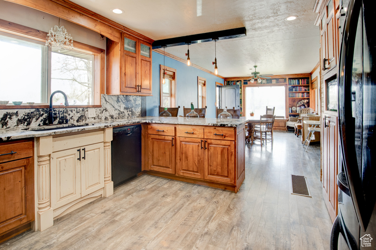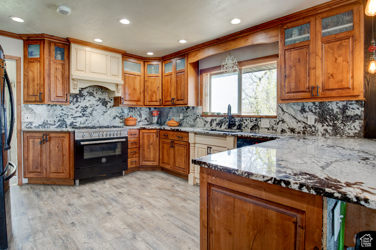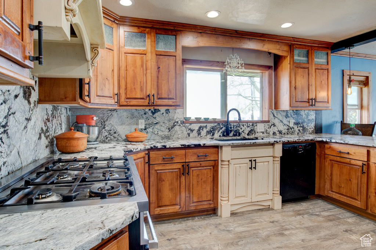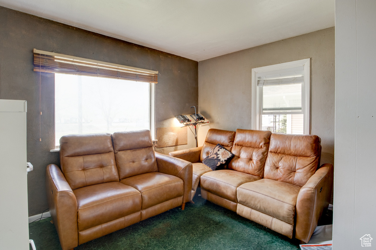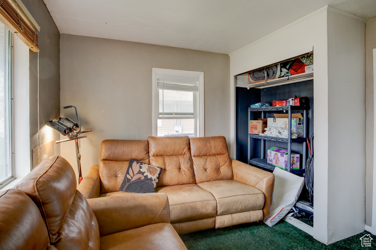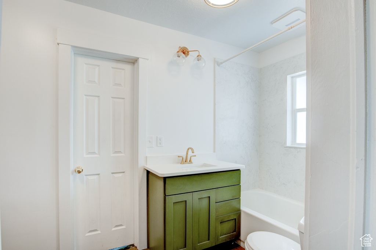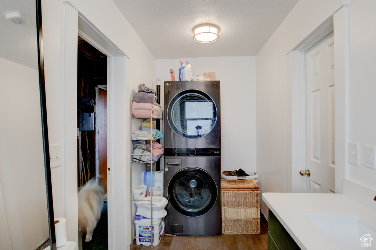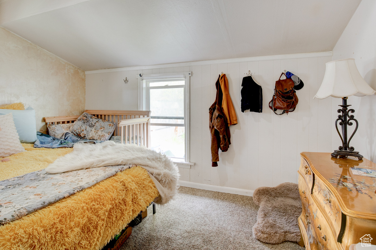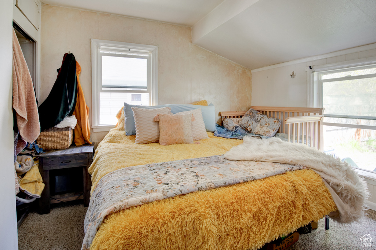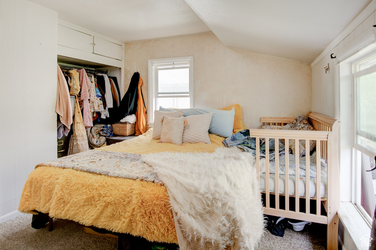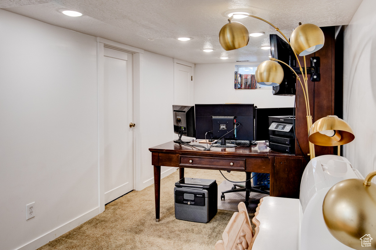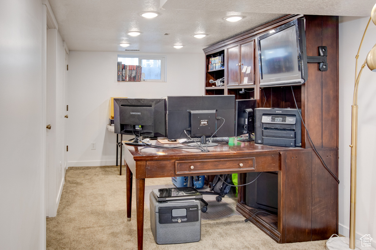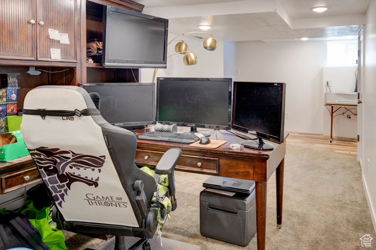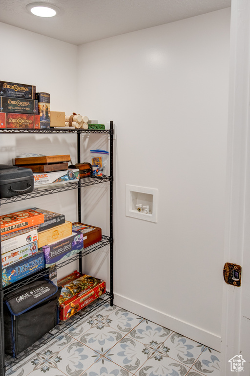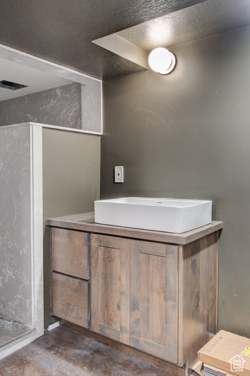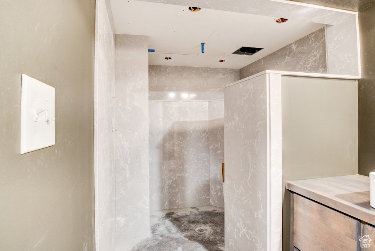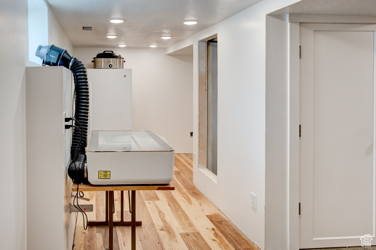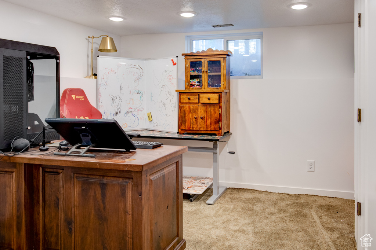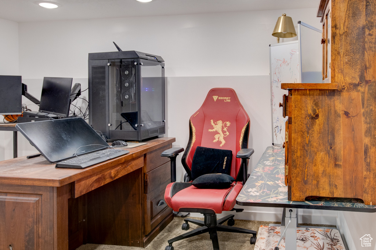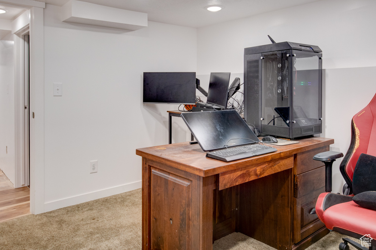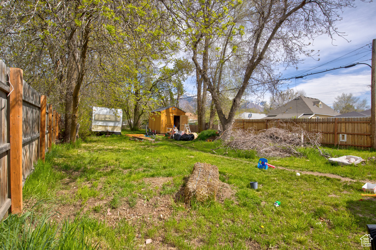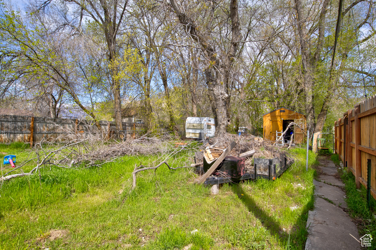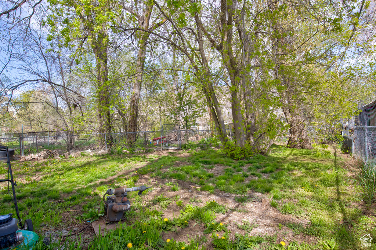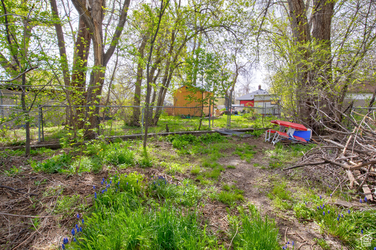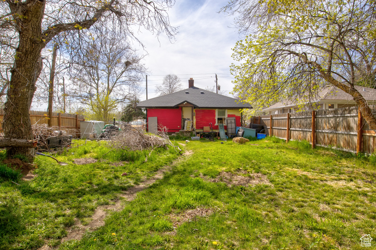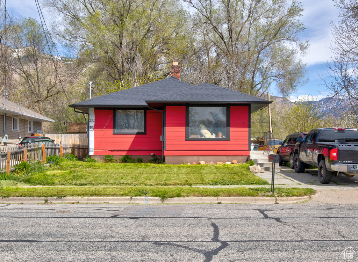Property Facts
Welcome to your new home! Hidden inside you'll find high end custom cabinets, granite countertops and an $8000 gourmet gas stove that will ignite your passion for cooking. Whether you're a culinary aficionado or simply love to entertain, the top-of-the-line kitchen promises to elevate your culinary creations to new heights. From gourmet feasts to cozy family dinners, this kitchen and open plan to the living room is sure to be the focal point of your home. Recent updates include a new AC unit, electrical systems, plumbing, upgraded service meter and a new roof about 6 months ago. A custom solid surface shower is almost complete in the basement. The basement bathroom and backroom will be completed before closing. Don't miss the mature trees in the long and private backyard. This Ogden gem is waiting for your finishing touches. Come see it before it's gone!
Property Features
Interior Features Include
- Disposal
- Kitchen: Updated
- Range: Gas
- Floor Coverings: Carpet; Tile
- Air Conditioning: Central Air; Gas
- Heating: Forced Air; Gas: Central
- Basement: (95% finished) Partial
Exterior Features Include
- Exterior: Basement Entrance; Double Pane Windows; Porch: Open; Storm Doors; Storm Windows
- Lot: Curb & Gutter; Fenced: Full; Road: Paved; Sidewalks; Terrain, Flat
- Landscape: Landscaping: Part; Mature Trees
- Roof: Asphalt Shingles
- Exterior: Asphalt Shingles
- Garage/Parking: Parking: Uncovered
- Garage Capacity: 0
Inclusions
- Range
- Refrigerator
Other Features Include
- Amenities: Electric Dryer Hookup
- Utilities: Gas: Connected; Power: Connected; Sewer: Connected; Water: Connected
- Water: Culinary; Irrigation
Zoning Information
- Zoning: RESIDE
Rooms Include
- 3 Total Bedrooms
- Floor 1: 2
- Basement 1: 1
- 2 Total Bathrooms
- Floor 1: 1 Full
- Basement 1: 1 Three Qrts
- Other Rooms:
- Floor 1: 1 Family Rm(s); 1 Formal Living Rm(s); 1 Kitchen(s); 1 Formal Dining Rm(s); 1 Laundry Rm(s);
- Basement 1: 1 Laundry Rm(s);
Square Feet
- Floor 1: 1000 sq. ft.
- Basement 1: 750 sq. ft.
- Total: 1750 sq. ft.
Lot Size In Acres
- Acres: 0.25
Buyer's Brokerage Compensation
2.5% - The listing broker's offer of compensation is made only to participants of UtahRealEstate.com.
Schools
Designated Schools
View School Ratings by Utah Dept. of Education
Nearby Schools
| GreatSchools Rating | School Name | Grades | Distance |
|---|---|---|---|
NR |
Lynn School Public Elementary |
K-6 | 0.33 mi |
NR |
Canyon View School Public Middle School |
7-9 | 0.46 mi |
NR |
Ogden Observation & Assessment (YIC) Public High School |
10-12 | 0.74 mi |
NR |
Summit View Public Elementary, Middle School |
4-9 | 0.46 mi |
1 |
Highland Junior High School Public Middle School |
7-9 | 0.49 mi |
NR |
Childrens Classic Private Preschool, Elementary |
PK-K | 0.57 mi |
NR |
Oakgrove School Private Middle School, High School |
8-12 | 0.60 mi |
1 |
Bonneville School Public Elementary |
K-6 | 0.63 mi |
2 |
Mound Fort Junior High School Public Middle School |
7-9 | 0.68 mi |
NR |
Accelerated Learning Academy Public Elementary |
1-6 | 0.75 mi |
NR |
Gramercy School Public Preschool, Elementary |
PK | 0.77 mi |
2 |
Heritage School Public Elementary |
K-6 | 0.84 mi |
2 |
Ogden Preparatory Academy Charter Elementary, Middle School |
K-9 | 0.85 mi |
4 |
Ben Lomond High School Public High School |
10-12 | 0.89 mi |
2 |
Leadership Learning Academy - Ogden Charter Elementary |
K-6 | 1.02 mi |
Nearby Schools data provided by GreatSchools.
For information about radon testing for homes in the state of Utah click here.
This 3 bedroom, 2 bathroom home is located at 638 Adams in Ogden, UT. Built in 1935, the house sits on a 0.25 acre lot of land and is currently for sale at $364,700. This home is located in Weber County and schools near this property include Bonneville Elementary School, Highland Middle School, Ben Lomond High School and is located in the Ogden School District.
Search more homes for sale in Ogden, UT.
Contact Agent

Listing Broker

Equity Real Estate (Select)
1424 S Legend Hills #100
Clearfield, UT 84015
801-589-5800
