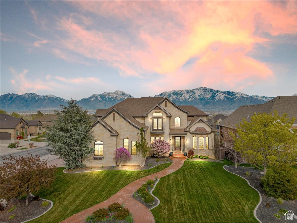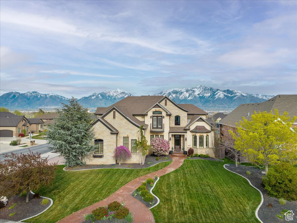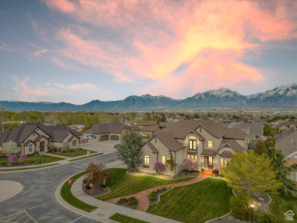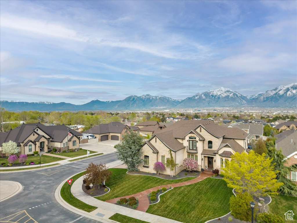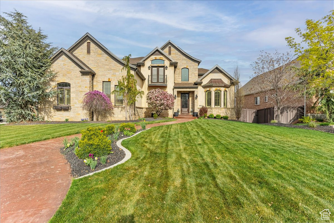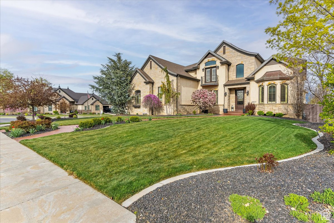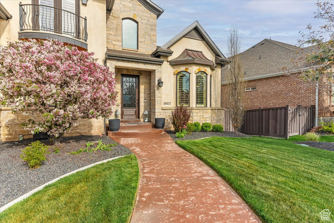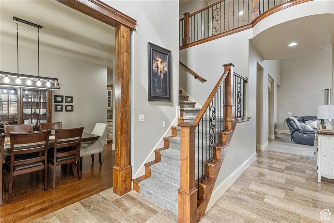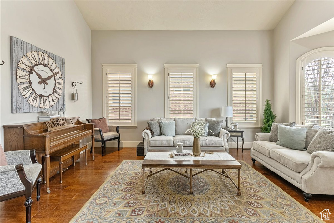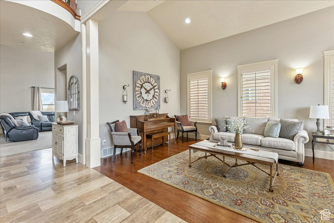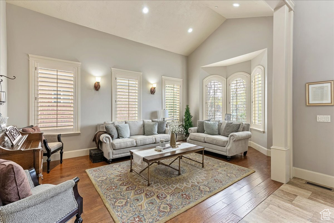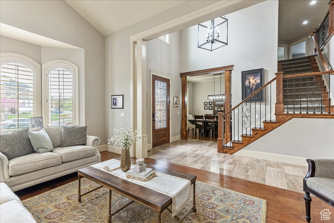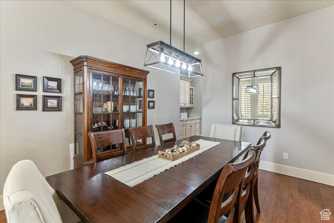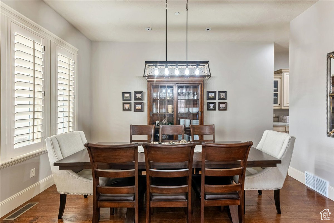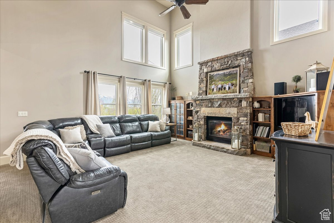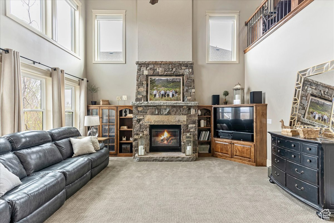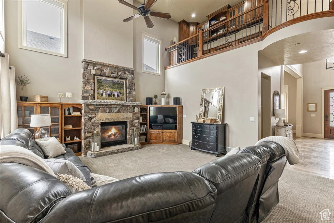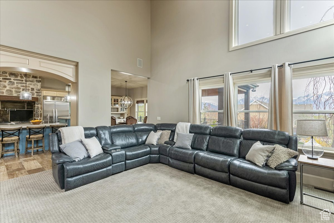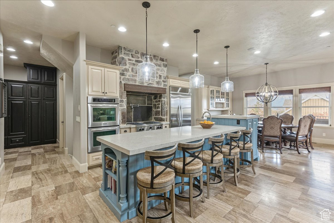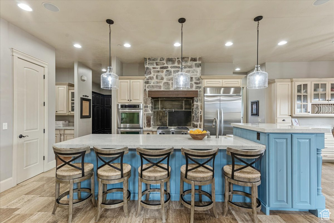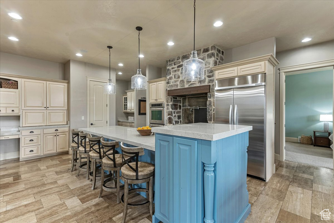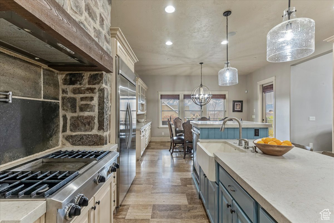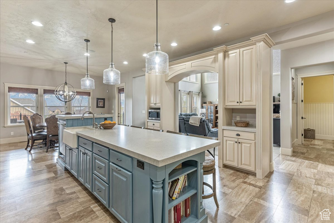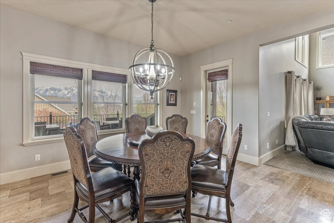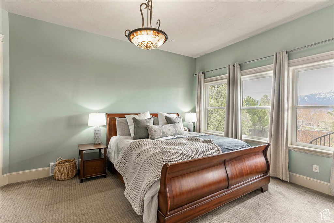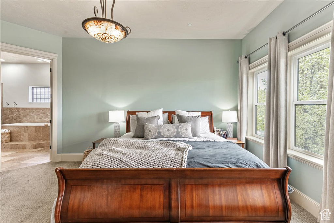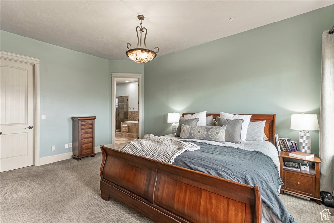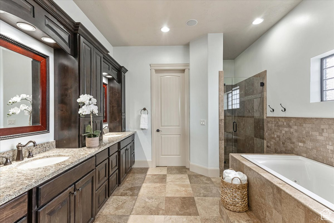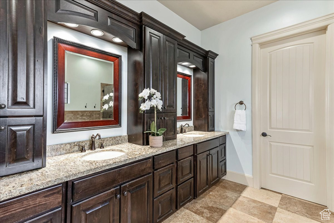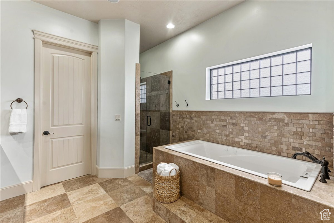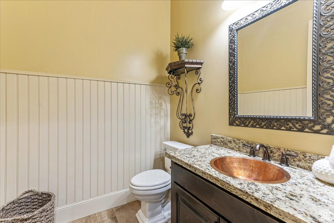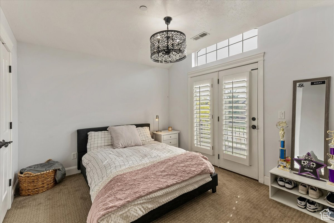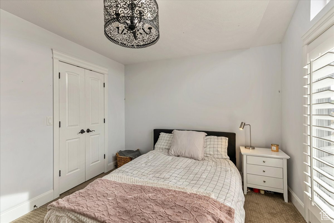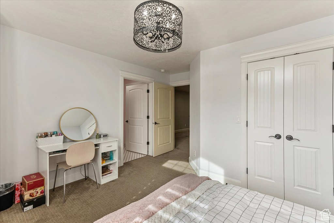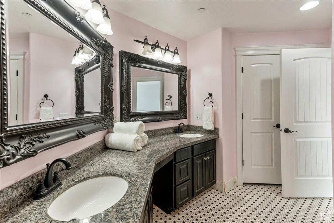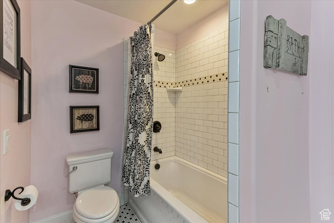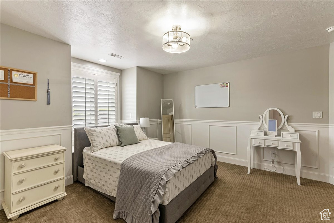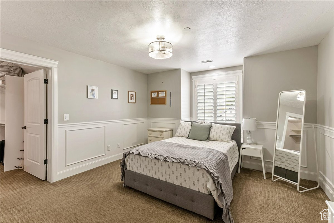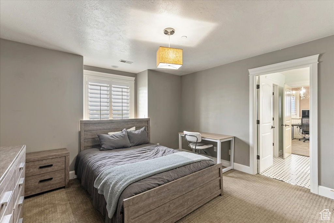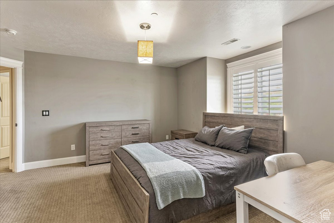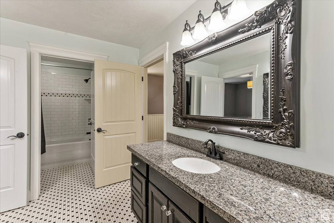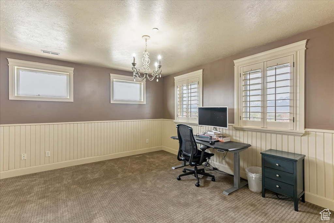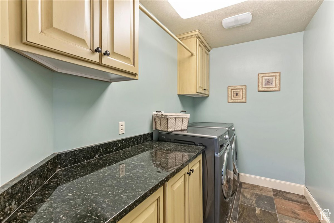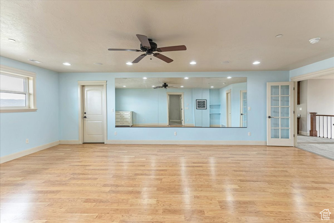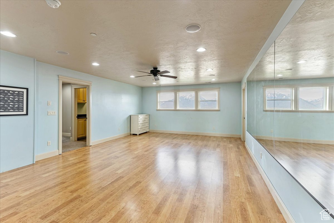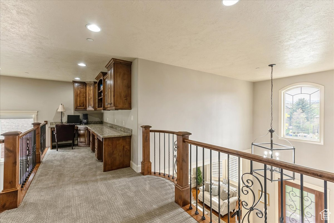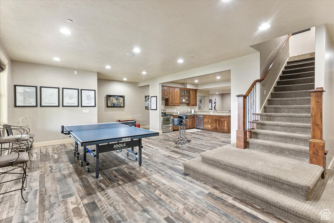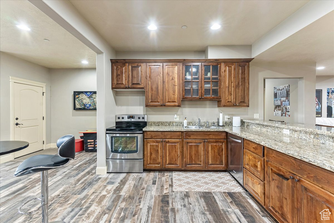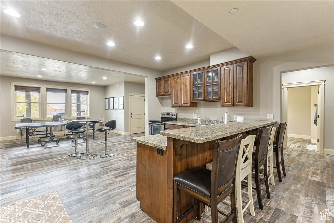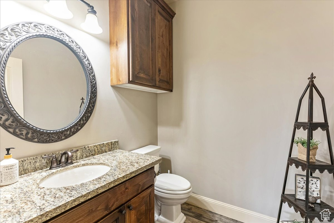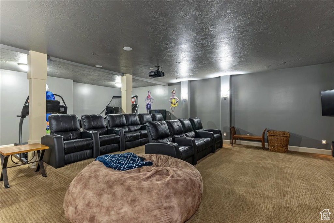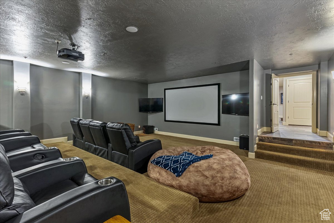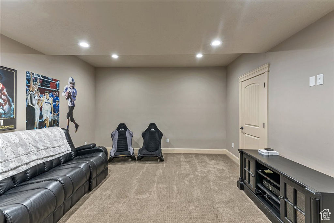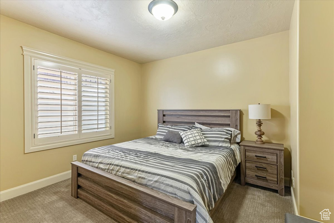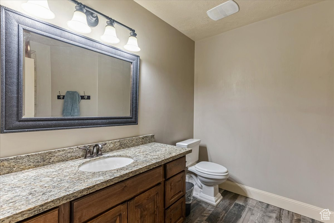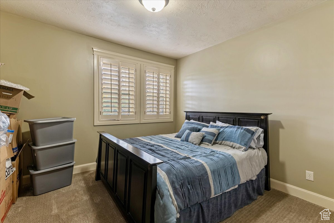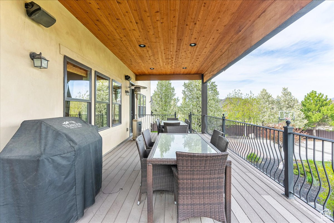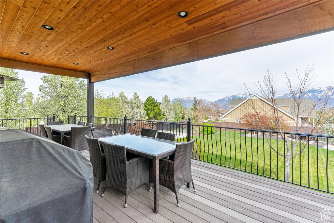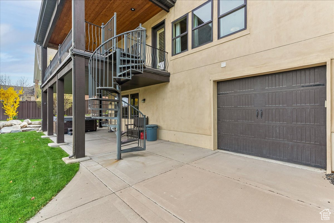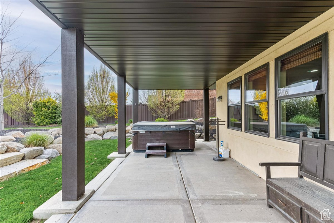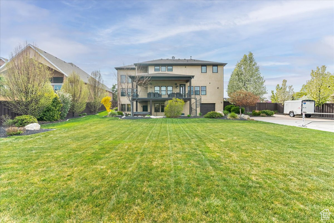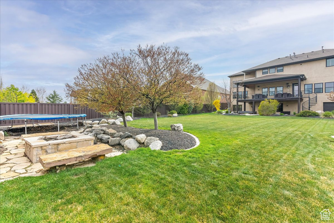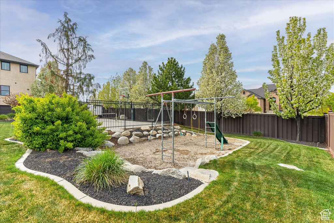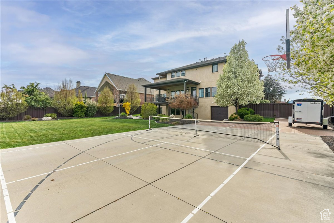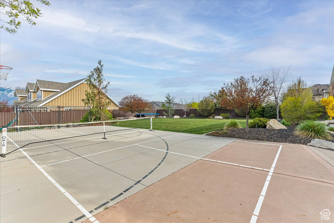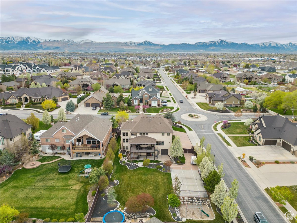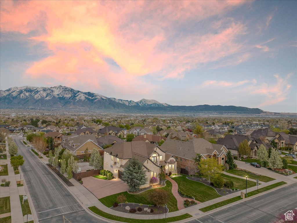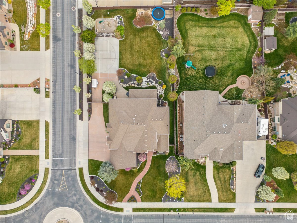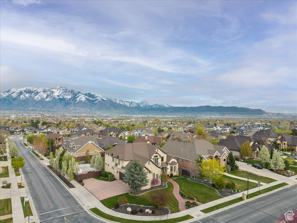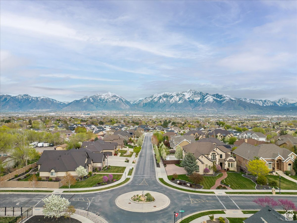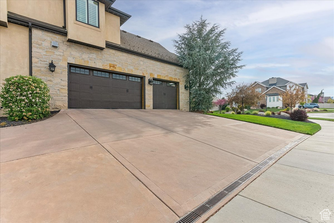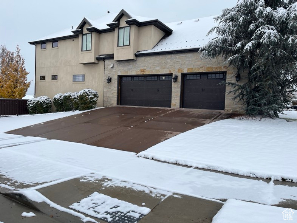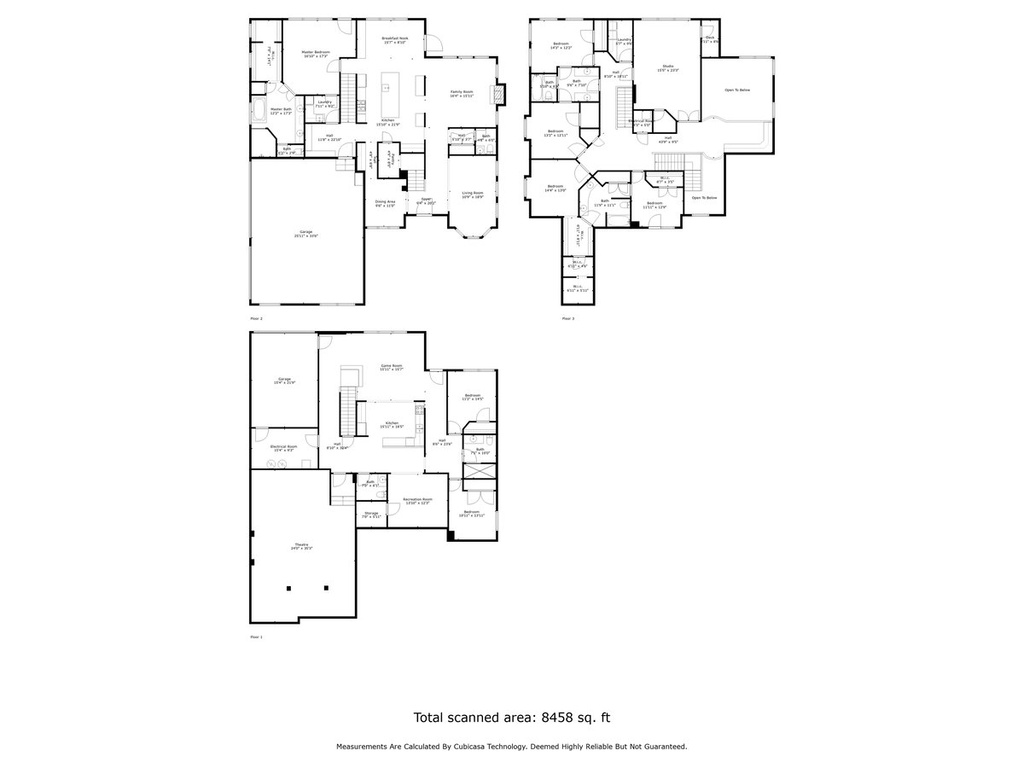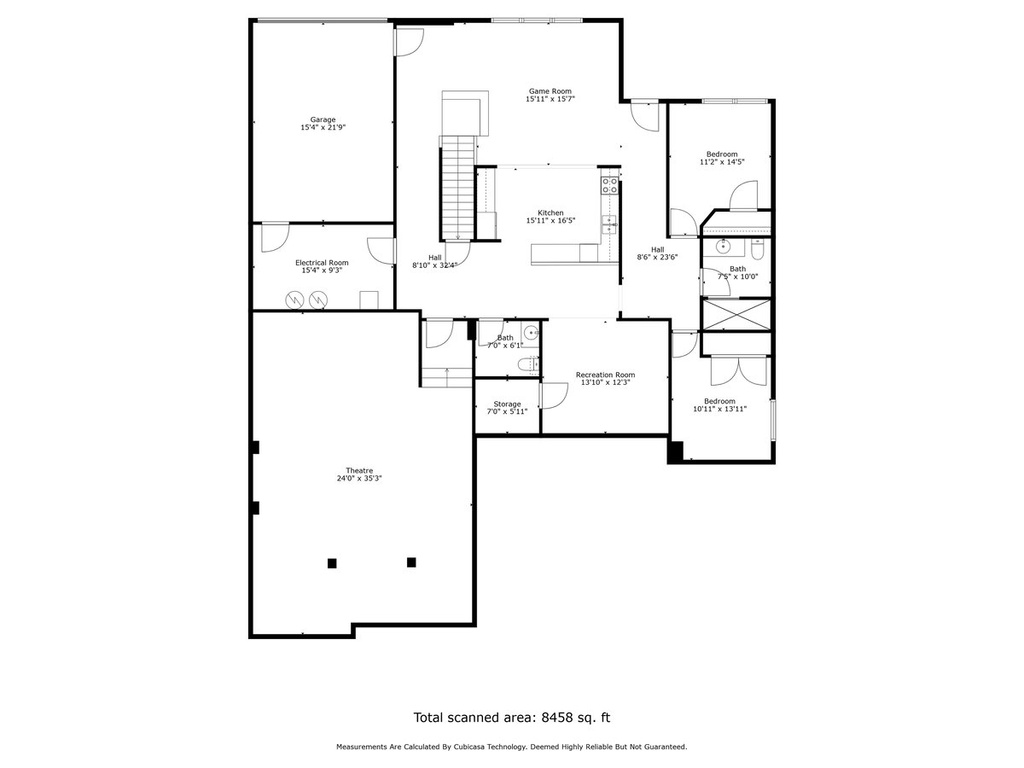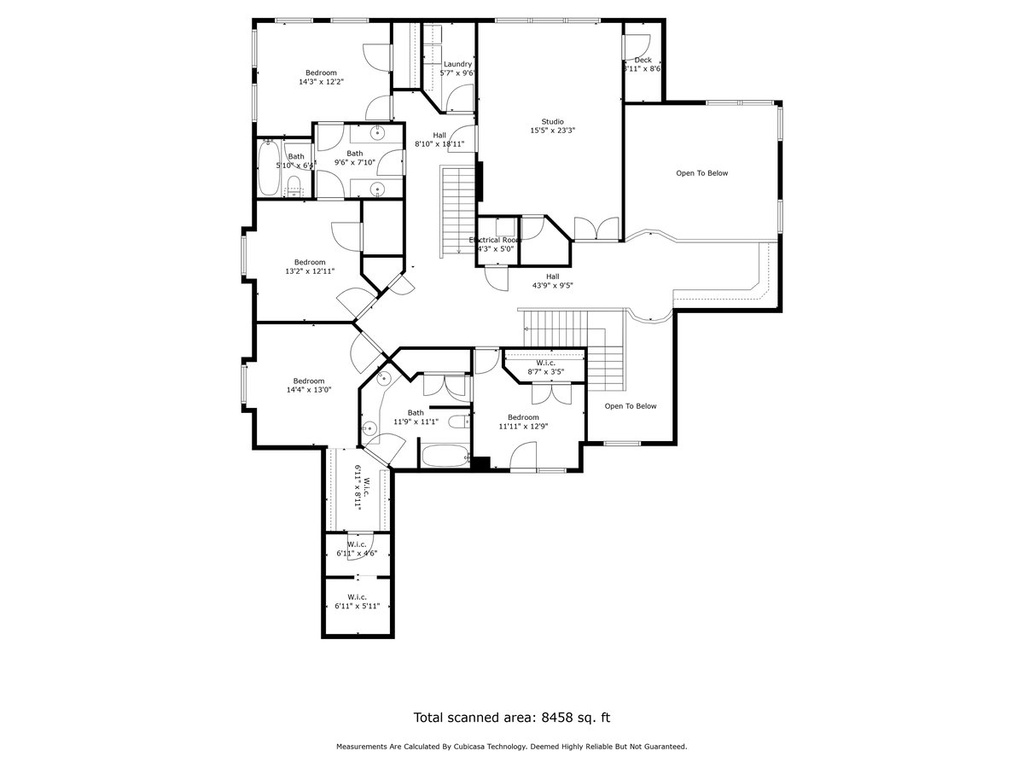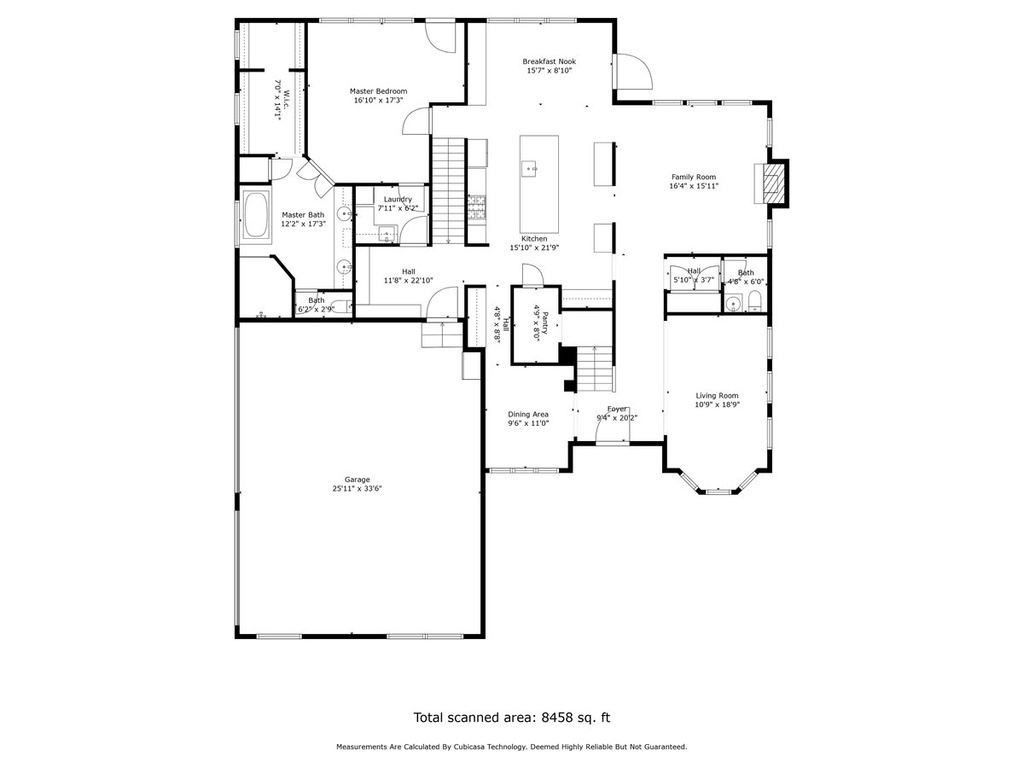Property Facts
Nestled in the quiet and prestigious Bison Ridge Estates, this home is the epitome of luxury living. A gorgeous Italian Villa with travertine floors. The spacious kitchen is the heart of the home and perfect for entertaining guests or enjoying family meals. Professionally landscaped 1/2 acre lot with basketball court. Home theatre large enough for family and friends. Two kitchens, two laundry rooms, and a beautiful dance studio upstairs. Seven bedrooms and six bathrooms. Come step into luxury living and fall in love with your beautiful new home!
Property Features
Interior Features Include
- Closet: Walk-In
- Dishwasher, Built-In
- Jetted Tub
- Kitchen: Second
- Oven: Double
- Range/Oven: Built-In
- Vaulted Ceilings
- Granite Countertops
- Theater Room
- Floor Coverings: Carpet; Hardwood; Tile
- Window Coverings: Blinds; Draperies; Shades
- Air Conditioning: Central Air; Electric
- Heating: Forced Air
- Basement: (95% finished) Daylight; Full; Walkout
Exterior Features Include
- Exterior: Basement Entrance; Deck; Covered; Outdoor Lighting; Walkout; Fixed Programmable Lighting System
- Lot: Corner Lot; Cul-de-Sac; Sprinkler: Auto-Full; View: Mountain
- Landscape: Landscaping: Full
- Roof: Asphalt Shingles
- Exterior: Stone; Stucco
- Patio/Deck: 1 Patio 1 Deck
- Garage/Parking: Attached; Opener
- Garage Capacity: 4
Inclusions
- Basketball Standard
- Microwave
- Range
- Refrigerator
- Video Door Bell(s)
Other Features Include
- Amenities:
- Utilities: Gas: Connected; Power: Connected; Sewer: Connected; Water: Connected
- Water: Culinary; Irrigation
Zoning Information
- Zoning: 1114
Rooms Include
- 7 Total Bedrooms
- Floor 2: 4
- Floor 1: 1
- Basement 1: 2
- 6 Total Bathrooms
- Floor 2: 2 Full
- Floor 1: 1 Full
- Floor 1: 1 Half
- Basement 1: 1 Full
- Basement 1: 1 Half
- Other Rooms:
- Floor 2: 1 Laundry Rm(s);
- Floor 1: 1 Family Rm(s); 1 Formal Living Rm(s); 1 Kitchen(s); 1 Formal Dining Rm(s); 1 Semiformal Dining Rm(s); 1 Laundry Rm(s);
- Basement 1: 1 Family Rm(s); 1 Kitchen(s);
Square Feet
- Floor 2: 1998 sq. ft.
- Floor 1: 2519 sq. ft.
- Basement 1: 3419 sq. ft.
- Total: 7936 sq. ft.
Lot Size In Acres
- Acres: 0.50
Buyer's Brokerage Compensation
2.5% - The listing broker's offer of compensation is made only to participants of UtahRealEstate.com.
Schools
Designated Schools
View School Ratings by Utah Dept. of Education
Nearby Schools
| GreatSchools Rating | School Name | Grades | Distance |
|---|---|---|---|
5 |
Monte Vista School Public Elementary |
K-6 | 0.63 mi |
8 |
South Jordan Middle School Public Middle School |
7-9 | 0.58 mi |
6 |
Bingham High School Public High School |
10-12 | 1.02 mi |
8 |
Jordan Ridge School Public Elementary |
K-6 | 0.96 mi |
5 |
Elk Meadows School Public Elementary |
K-6 | 1.07 mi |
7 |
Elk Ridge Middle School Public Middle School |
7-9 | 1.16 mi |
5 |
Paradigm High School Charter Middle School, High School |
7-12 | 1.22 mi |
NR |
American Heritage of South Jordan Private Preschool, Elementary, Middle School, High School |
PK-12 | 1.41 mi |
NR |
Jordan Applied Technology Center Public High School |
9-12 | 1.48 mi |
NR |
Stillwater Academy Private Middle School, High School |
7-12 | 1.51 mi |
NR |
Southpointe Adult High Public High School |
9-12 | 1.55 mi |
4 |
Mountain West Montessori Academy Charter Elementary, Middle School |
K-9 | 1.72 mi |
6 |
Hawthorn Academy Charter Elementary, Middle School |
K-9 | 1.76 mi |
7 |
Eastlake School Public Elementary |
K-6 | 1.78 mi |
NR |
Hawthorne Academy Private Elementary, Middle School, High School |
Ungraded | 1.83 mi |
Nearby Schools data provided by GreatSchools.
For information about radon testing for homes in the state of Utah click here.
This 7 bedroom, 6 bathroom home is located at 10637 S Bison View Cv in South Jordan, UT. Built in 2008, the house sits on a 0.50 acre lot of land and is currently for sale at $1,995,000. This home is located in Salt Lake County and schools near this property include Monte Vista Elementary School, South Jordan Middle School, Bingham High School and is located in the Jordan School District.
Search more homes for sale in South Jordan, UT.
Contact Agent

Listing Broker
517 N 2000 W
4
Marriott-Slaterville, UT 84404
801-298-2865
