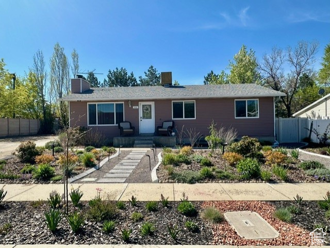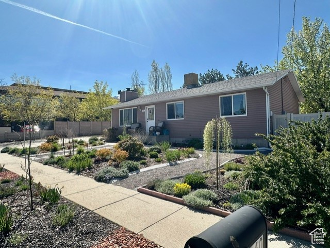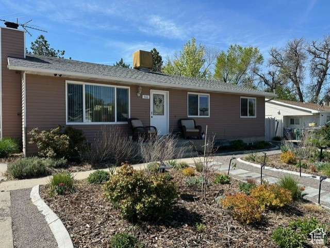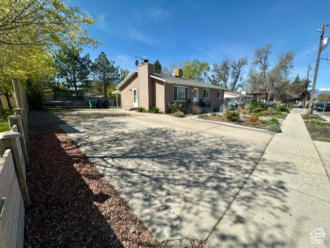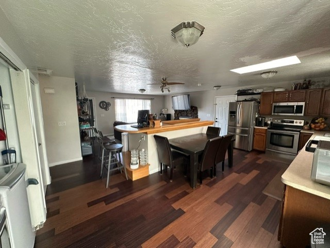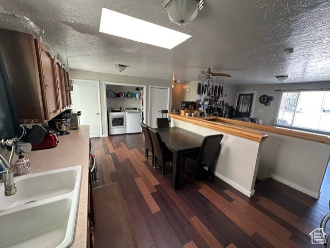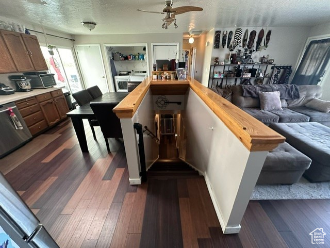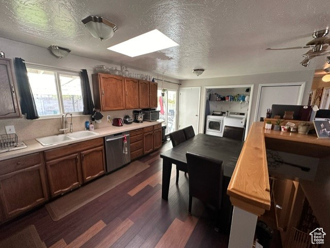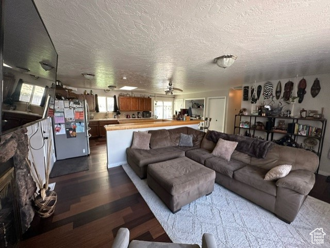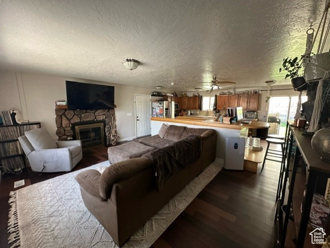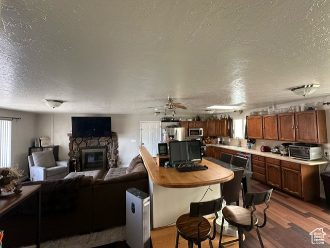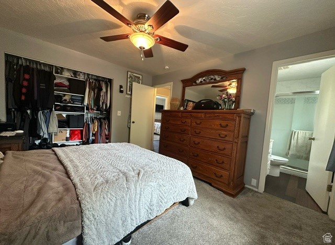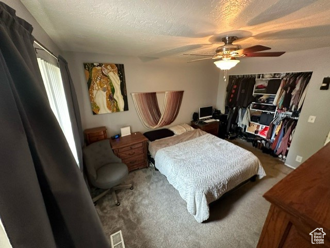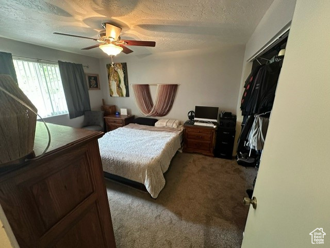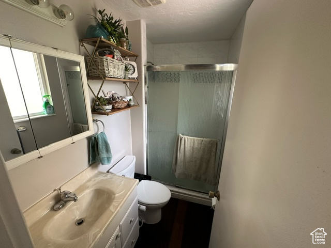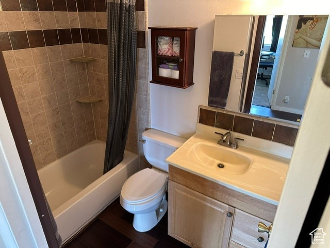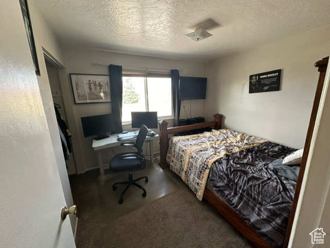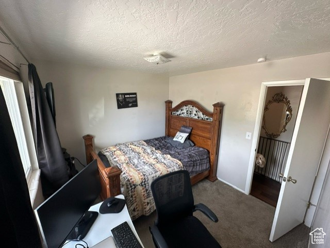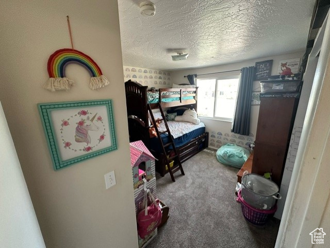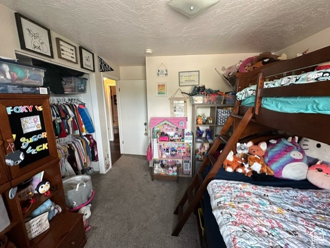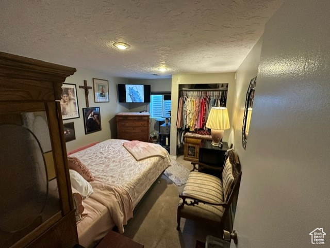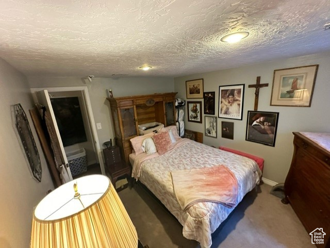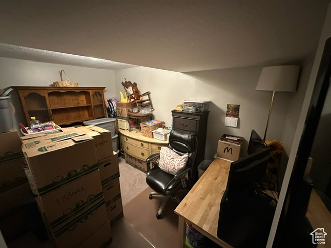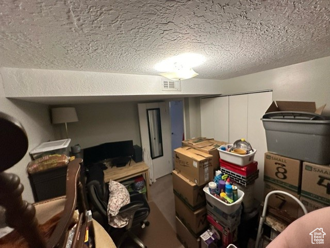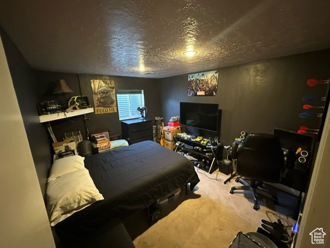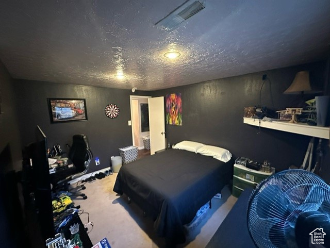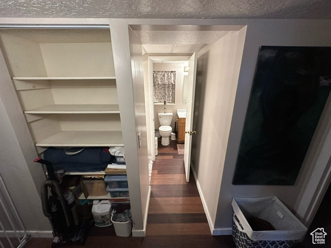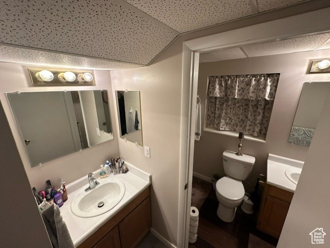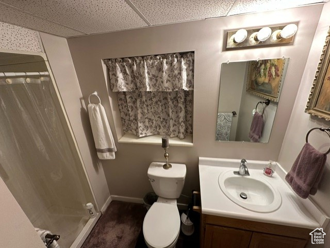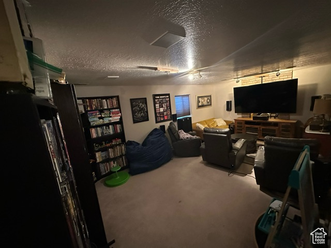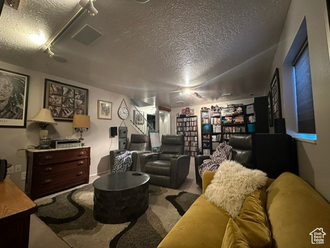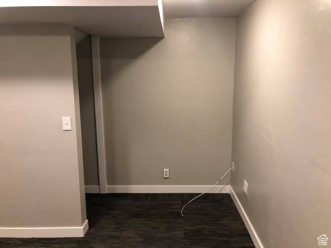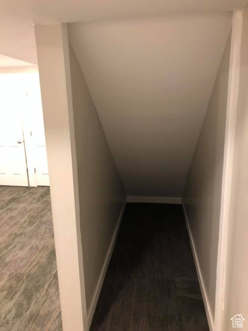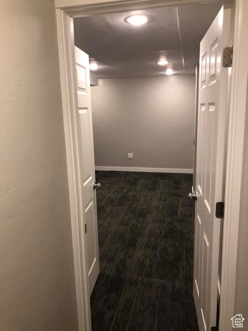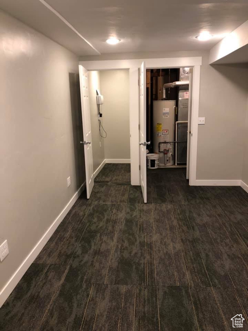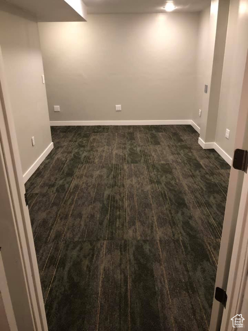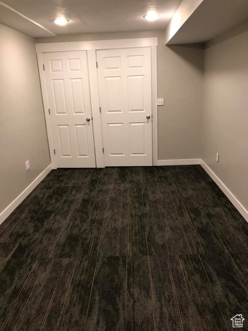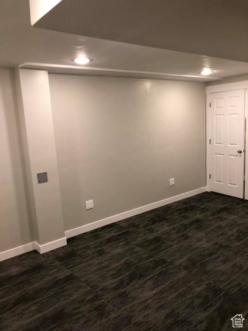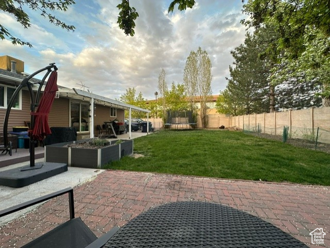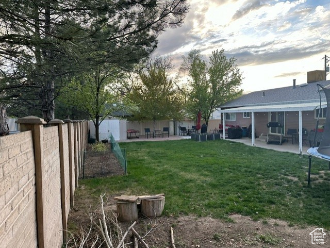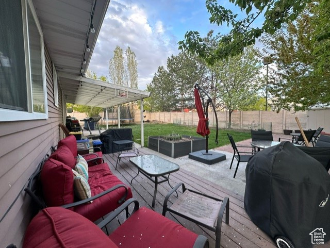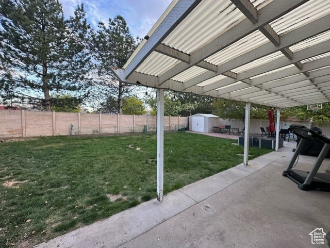Property Facts
Seller will contribute up to $10,000.00 towards Buyer's loan costs. Large spacious rambler with private covered patio and a large open patio with a private back yard for entertaining or family fun. Enjoy amazing mountain views and sunsets from your front porch. Efficient layout with comfortable living spaces. Open kitchen and living room. Upstairs has all new flooring (carpet and engineered hard woods). New water heater. Central location with easy access to I-15, I-215, TRAX, Rio Tinto, the Hale Theater and the canyons. Close to the elementary school, boys and girls club and a ballpark with play area for the kids, tennis courts and pavilion. Lots of parking and waterwise landscaping that attracts birds, hummingbirds, butterflies with new blooms every season. Raised garden for those that enjoy dirt digging.
Property Features
Interior Features Include
- Dishwasher, Built-In
- Disposal
- Range/Oven: Free Stdng.
- Floor Coverings: Carpet; Laminate
- Window Coverings: Blinds; Draperies
- Air Conditioning: Central Air; Electric
- Heating: Forced Air
- Basement: (100% finished) Full
Exterior Features Include
- Exterior: Double Pane Windows; Patio: Covered; Skylights; Sliding Glass Doors; Patio: Open
- Lot: Curb & Gutter; Fenced: Part; Sprinkler: Auto-Full; View: Mountain
- Landscape: Landscaping: Full
- Roof: Asphalt Shingles
- Exterior: Aluminum
- Patio/Deck: 1 Patio
- Garage/Parking: Parking: Uncovered; Rv Parking
- Garage Capacity: 0
Inclusions
- Range
- Range Hood
- Storage Shed(s)
Other Features Include
- Amenities: Electric Dryer Hookup; Home Warranty
- Utilities: Gas: Connected; Power: Connected; Sewer: Connected; Water: Connected
- Water: Culinary
Zoning Information
- Zoning: RM/12
Rooms Include
- 5 Total Bedrooms
- Floor 1: 3
- Basement 1: 2
- 3 Total Bathrooms
- Floor 1: 1 Full
- Floor 1: 1 Three Qrts
- Basement 1: 1 Three Qrts
- Other Rooms:
- Floor 1: 1 Family Rm(s); 1 Kitchen(s); 1 Laundry Rm(s);
- Basement 1: 1 Family Rm(s);
Square Feet
- Floor 1: 1260 sq. ft.
- Basement 1: 1260 sq. ft.
- Total: 2520 sq. ft.
Lot Size In Acres
- Acres: 0.19
Buyer's Brokerage Compensation
2.5% - The listing broker's offer of compensation is made only to participants of UtahRealEstate.com.
Schools
Designated Schools
View School Ratings by Utah Dept. of Education
Nearby Schools
| GreatSchools Rating | School Name | Grades | Distance |
|---|---|---|---|
4 |
Sandy School Public Preschool, Elementary |
PK | 0.41 mi |
NR |
Jordan Technical Center Sandy Public Middle School, High School |
7-12 | 0.45 mi |
2 |
Diamond Ridge High School Public High School |
9-12 | 0.49 mi |
NR |
Canyons Technical Education Center Public Middle School, High School |
7-12 | 0.49 mi |
NR |
Entrada Public Elementary, Middle School, High School |
K-12 | 0.49 mi |
5 |
East Sandy School Public Elementary |
K-5 | 0.54 mi |
NR |
Benjamin Franklin Academy Private Elementary, Middle School, High School |
K-11 | 0.60 mi |
8 |
Union Middle School Public Middle School |
6-8 | 0.76 mi |
NR |
Canyons Virtual High School Public Middle School, High School |
6-12 | 0.81 mi |
NR |
Canyons District Preschool, Elementary, Middle School, High School |
0.81 mi | |
NR |
Canyons Transition Academy Public High School |
12 | 0.81 mi |
8 |
Beehive Science & Technology Academy (BSTA) Charter Middle School, High School |
6-12 | 0.89 mi |
5 |
Mount Jordan Middle School Public Middle School |
6-8 | 0.89 mi |
6 |
Bell View School Public Elementary |
K-6 | 1.11 mi |
NR |
Edgemont School Public Elementary |
K-6 | 1.14 mi |
Nearby Schools data provided by GreatSchools.
For information about radon testing for homes in the state of Utah click here.
This 5 bedroom, 3 bathroom home is located at 660 E 8680 S in Sandy, UT. Built in 1979, the house sits on a 0.19 acre lot of land and is currently for sale at $550,000. This home is located in Salt Lake County and schools near this property include Sandy Elementary School, Mount Jordan Middle School, Jordan High School and is located in the Canyons School District.
Search more homes for sale in Sandy, UT.
Contact Agent

Listing Broker
5307 Hillsden Dr.
Salt Lake City, UT 84117
801-231-2051
