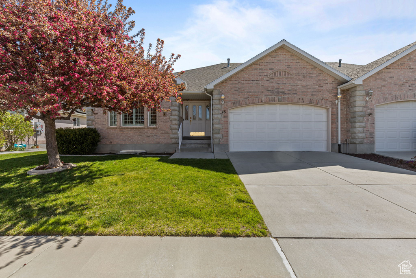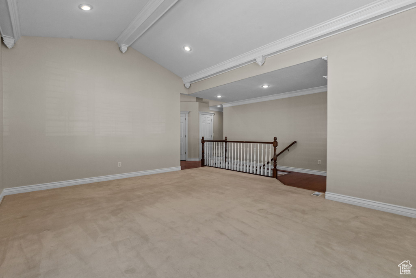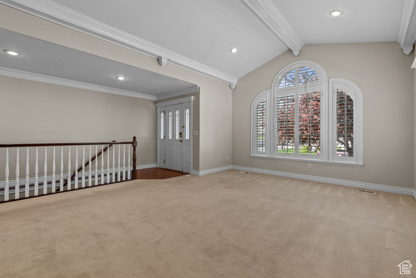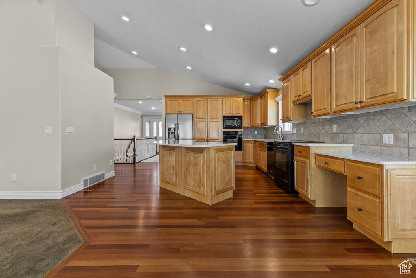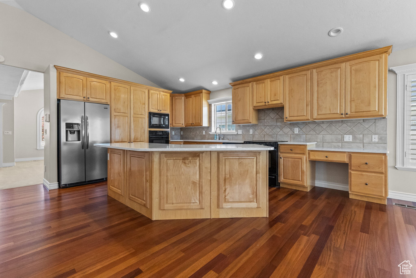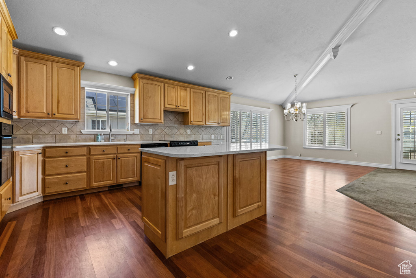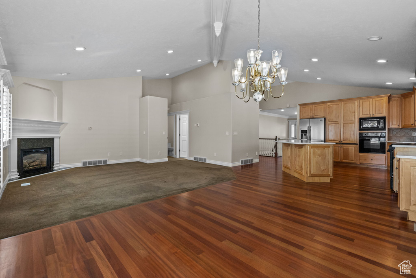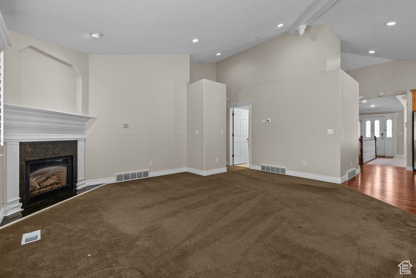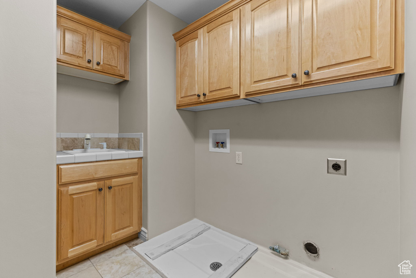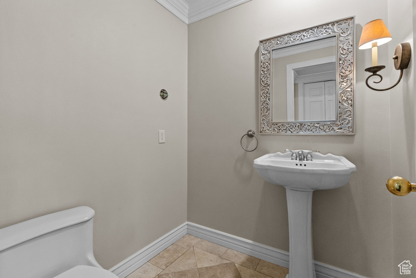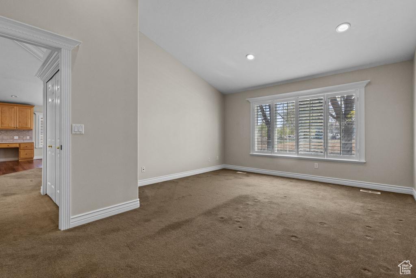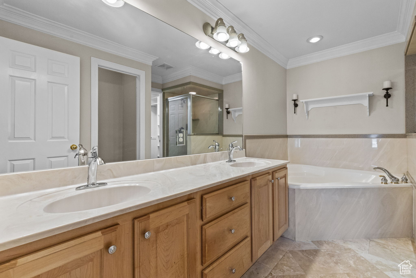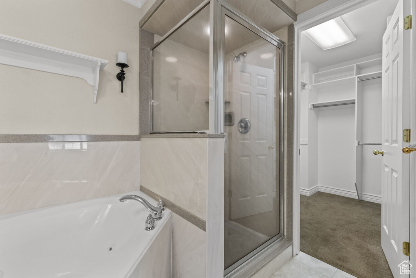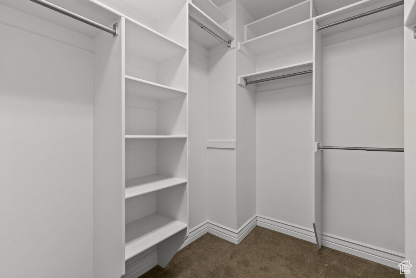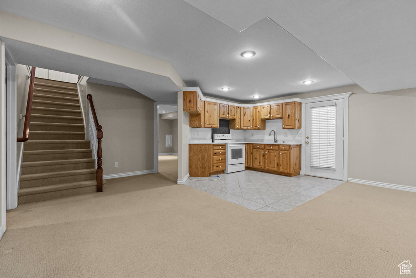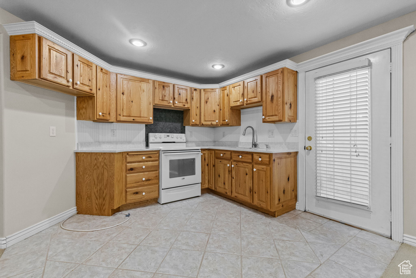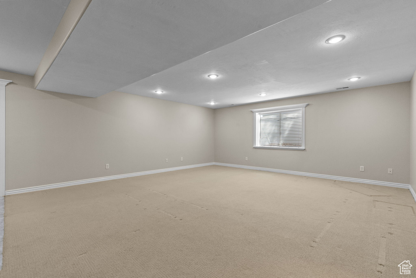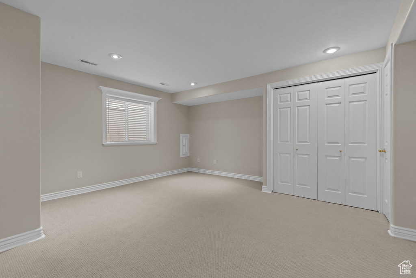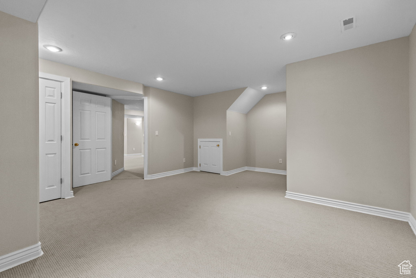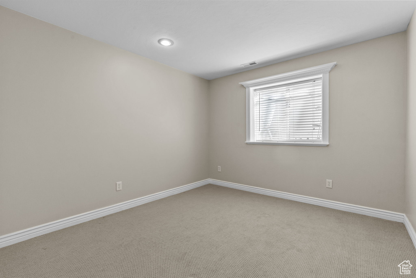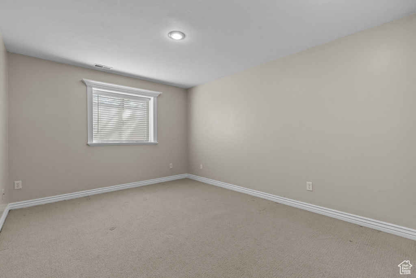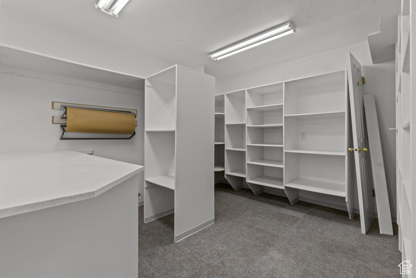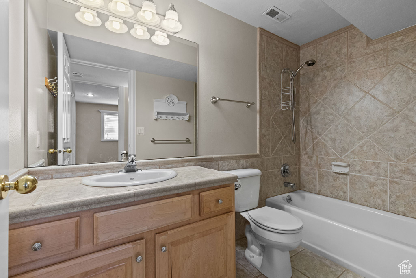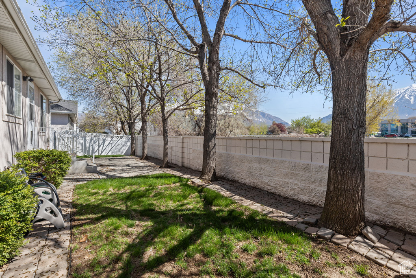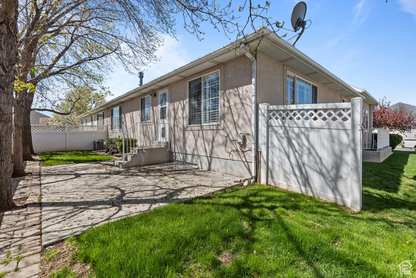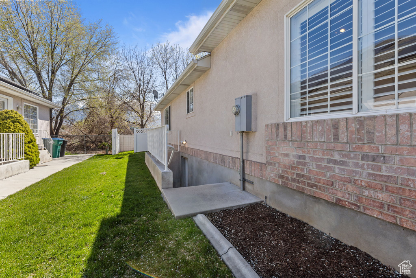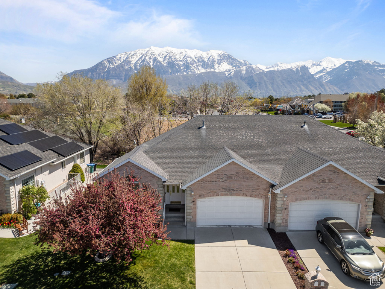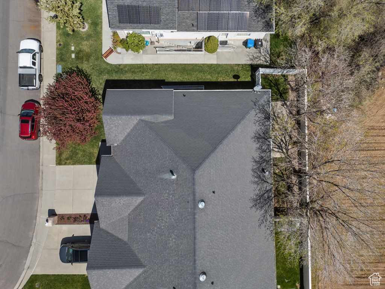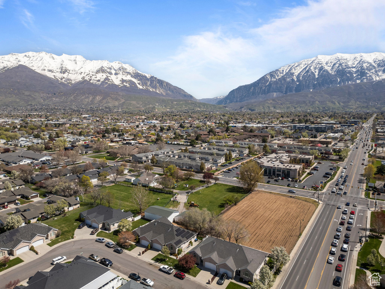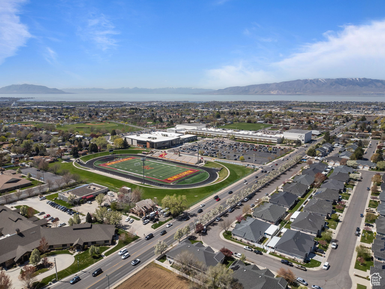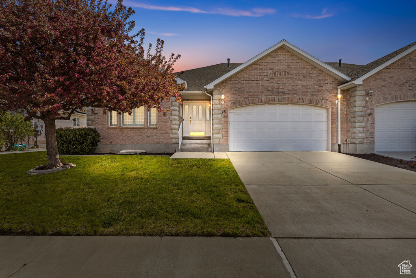Property Facts
Well maintained rambler with walk out basement and separate kitchen located in the beautiful community of Mountain Rose Estates. The main level has so many great amenities which include a grand kitchen with a large center island, a big pantry, a second wall oven and hardwood floors. Laundry is located on the main level near the master bedroom which has a large on suite with jetted tub, separate shower and walk in closet. The main living area is very roomy with vaulted ceilings, a fireplace and 2 large living spaces. The basement has it's own kitchen and living space as well as 3 bedrooms and a storage/craft room. Dual furnaces, one for each level. Located just minutes from the freeway entrance, shopping centers and the fitness center.
Property Features
Interior Features Include
- Bath: Master
- Bath: Sep. Tub/Shower
- Central Vacuum
- Closet: Walk-In
- Dishwasher, Built-In
- Disposal
- Jetted Tub
- Kitchen: Second
- Oven: Wall
- Range/Oven: Free Stdng.
- Vaulted Ceilings
- Floor Coverings: Carpet; Hardwood; Tile
- Window Coverings: Blinds; Plantation Shutters
- Air Conditioning: Central Air; Gas
- Heating: Forced Air
- Basement: (100% finished) Full; Walkout
Exterior Features Include
- Exterior: Basement Entrance; Double Pane Windows; Walkout; Patio: Open
- Lot: Curb & Gutter; Fenced: Part; Sprinkler: Auto-Full; Terrain, Flat; View: Mountain
- Landscape: Landscaping: Full; Mature Trees
- Roof: Asphalt Shingles
- Exterior: Brick; Stucco
- Patio/Deck: 1 Patio
- Garage/Parking: Attached; Opener
- Garage Capacity: 2
Inclusions
- Microwave
- Range
- Refrigerator
- Window Coverings
Other Features Include
- Amenities:
- Utilities: Gas: Connected; Power: Connected; Sewer: Connected; Water: Connected
- Water: Culinary
HOA Information:
- $60/Monthly
- Snow Removal
Zoning Information
- Zoning:
Rooms Include
- 4 Total Bedrooms
- Floor 1: 1
- Basement 1: 3
- 3 Total Bathrooms
- Floor 1: 1 Full
- Floor 1: 1 Three Qrts
- Basement 1: 1 Full
- Other Rooms:
- Floor 1: 1 Family Rm(s); 1 Formal Living Rm(s); 1 Kitchen(s); 1 Bar(s); 1 Laundry Rm(s);
- Basement 1: 1 Family Rm(s); 1 Kitchen(s);
Square Feet
- Floor 1: 1692 sq. ft.
- Basement 1: 1692 sq. ft.
- Total: 3384 sq. ft.
Lot Size In Acres
- Acres: 0.10
Buyer's Brokerage Compensation
2.5% - The listing broker's offer of compensation is made only to participants of UtahRealEstate.com.
Schools
Designated Schools
View School Ratings by Utah Dept. of Education
Nearby Schools
| GreatSchools Rating | School Name | Grades | Distance |
|---|---|---|---|
NR |
Suncrest School Public Preschool, Elementary |
PK | 0.37 mi |
3 |
Orem Jr High School Public Middle School |
7-9 | 0.82 mi |
3 |
Mountain View High School Public High School |
10-12 | 0.27 mi |
8 |
Orem School Public Preschool, Elementary |
PK | 0.42 mi |
NR |
Geneva School Public Preschool, Elementary |
PK | 0.43 mi |
3 |
Noah Webster Academy Charter Elementary |
K-6 | 0.99 mi |
10 |
Utah County Academy of Science (Ucas) Charter High School |
9-12 | 1.02 mi |
5 |
Lakeridge Jr High School Public Middle School |
7-9 | 1.05 mi |
NR |
South Region Blind Public Preschool, Elementary, Middle School, High School |
PK | 1.11 mi |
NR |
Arches Academy Private Preschool, Elementary, Middle School |
PK | 1.17 mi |
NR |
Meridian School Private Preschool, Elementary, Middle School, High School |
PK | 1.17 mi |
4 |
Sharon School Public Preschool, Elementary |
PK | 1.21 mi |
7 |
Centennial Elementary Public Preschool, Elementary |
PK | 1.25 mi |
NR |
Scera Park School Public Preschool, Elementary |
PK | 1.25 mi |
4 |
Orem High School Public High School |
10-12 | 1.26 mi |
Nearby Schools data provided by GreatSchools.
For information about radon testing for homes in the state of Utah click here.
This 4 bedroom, 3 bathroom home is located at 16 N 460 W in Orem, UT. Built in 1999, the house sits on a 0.10 acre lot of land and is currently for sale at $588,000. This home is located in Utah County and schools near this property include Suncrest Elementary School, Orem Middle School, Mountain View High School and is located in the Alpine School District.
Search more homes for sale in Orem, UT.
Contact Agent

Listing Broker
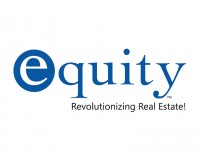
Equity Real Estate (Solid)
1218 E 7800 S
#150
Sandy, UT 84094
801-208-5872
