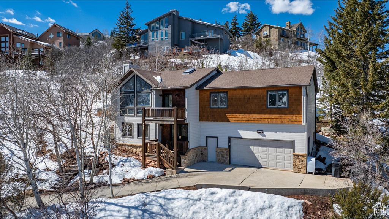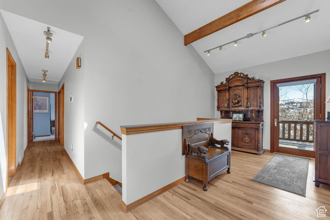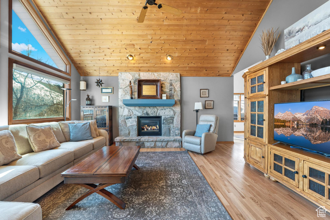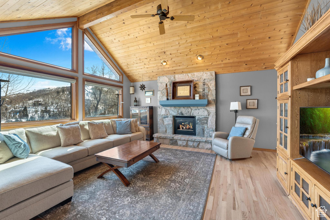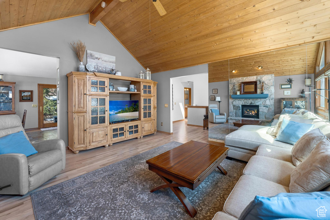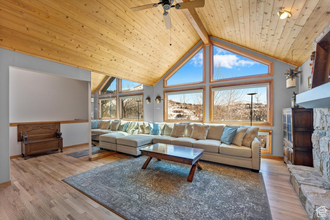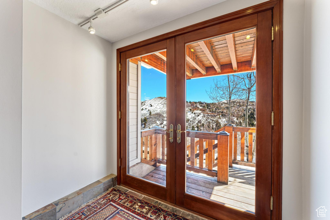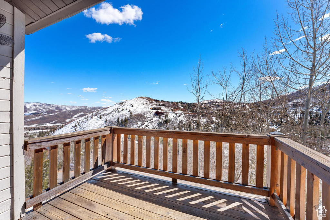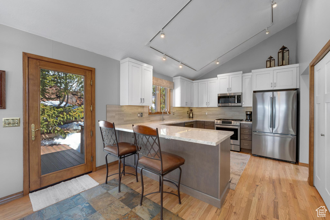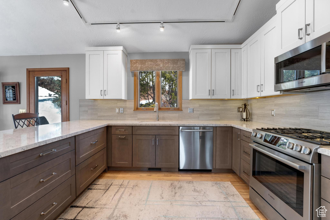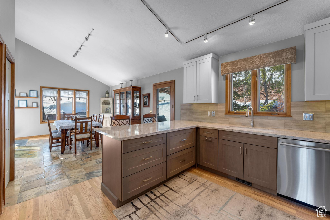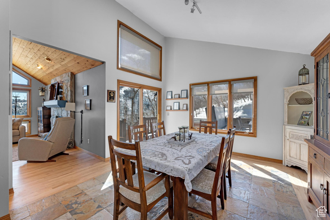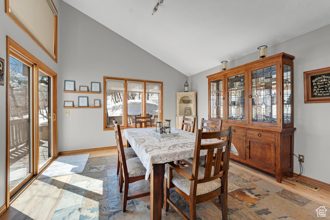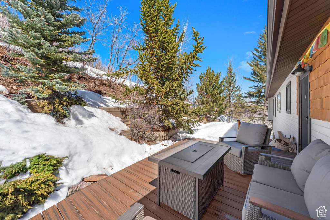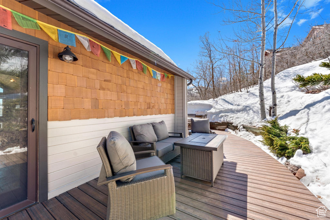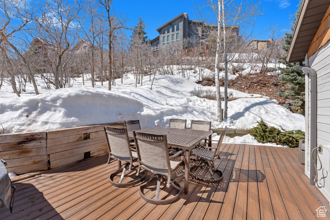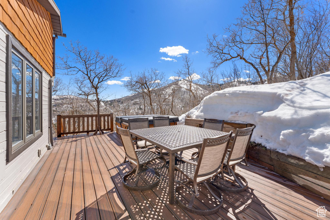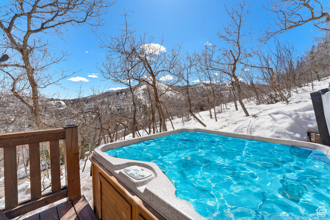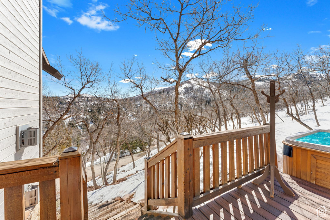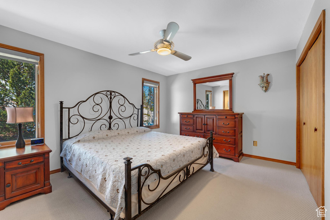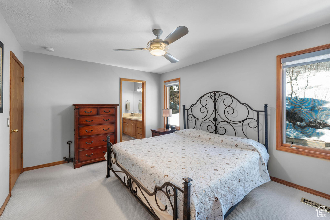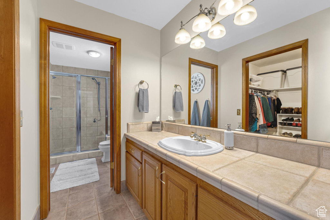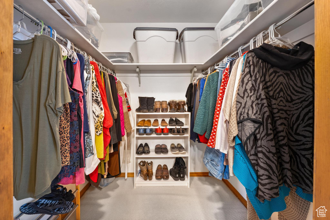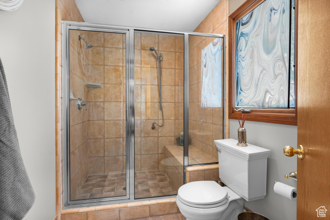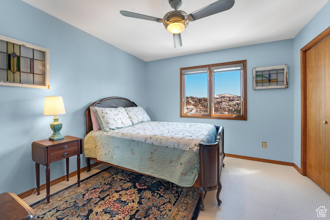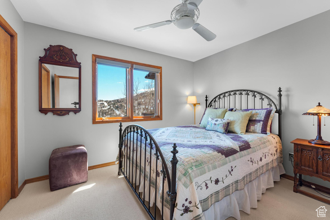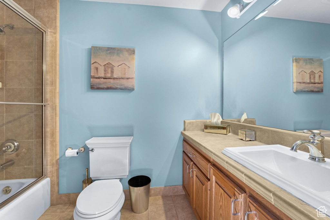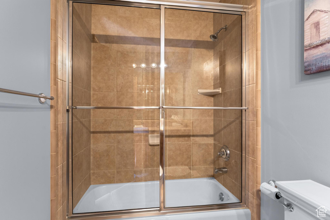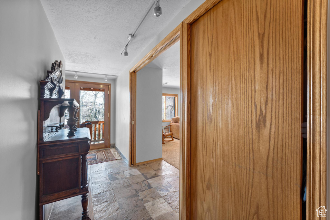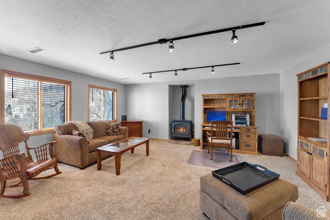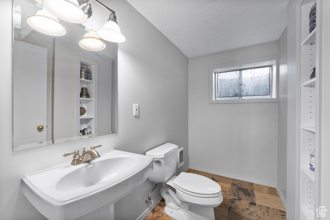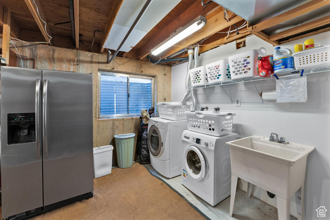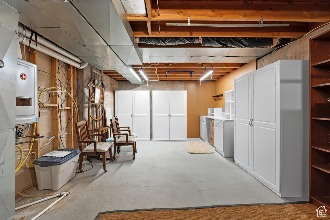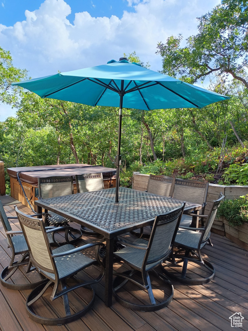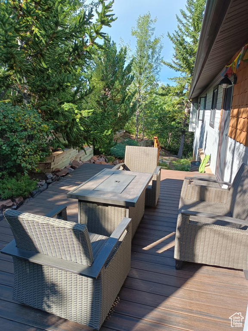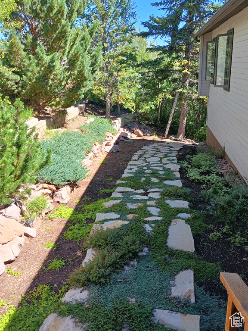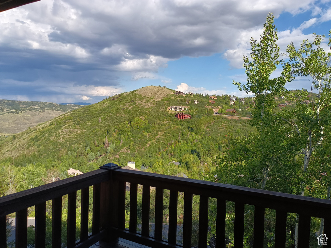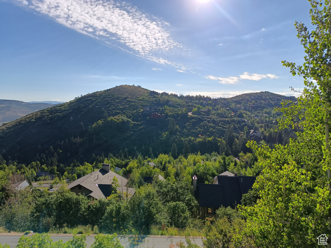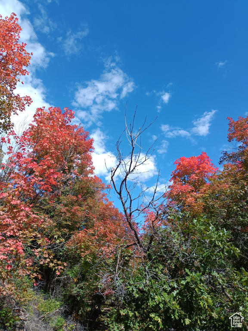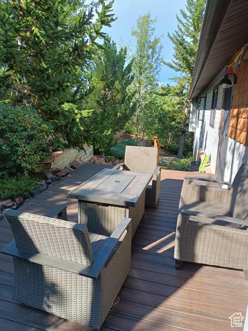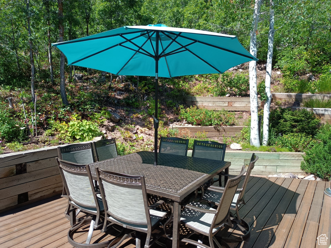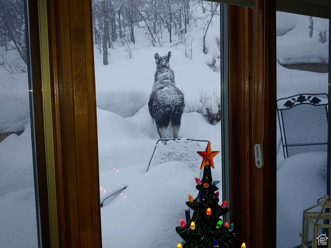Property Facts
New to market, your Buyers will love the charm, privacy, airy floor plan and VIEWs this three bedroom, 2.5 bath, immaculate mountain home in Pinebrook has to offer. The owners have taken impeccable care to update and maintain this 2,708 square foot home, with a newly remodeled kitchen, refinished original wood floors, fresh paint, new high-efficiency furnace and tankless hot water heater. Vaulted ceilings and a skylight flood the upper floor with natural light. The tiptop mountain views from the great room floor-to-ceiling windows feel like you're flying. The lower-walkout level offers a generous bonus room for entertaining, an office or fourth bedroom. Laundry and a generous, attached two-car garage complete any buyer's needs. Nestled on over 1/2-acre lot surrounded with trees and native flora and fauna, the Trex wraparound deck provides ample opportunity for summer barbecues, and observing birds, deer and moose visitors. Cozy winter evenings and early morning sunrises any time of year in the hot tub will be an unforgettable way to enjoy this natural setting and incredible view. The facade is accented with stonework and cedar shakes. The roof was replaced in 2006. East-facing house and south-facing driveway get plenty of sun. HOA amenities include tennis and pickleball courts, playground and gathering areas, and trails for hiking and biking right around the corner. Low annual HOA fees make this home a great opportunity in the popular Pinebrook neighborhood.
Property Features
Interior Features Include
- Bath: Master
- Closet: Walk-In
- Dishwasher, Built-In
- Disposal
- French Doors
- Gas Log
- Great Room
- Kitchen: Updated
- Oven: Gas
- Range: Gas
- Range/Oven: Free Stdng.
- Vaulted Ceilings
- Silestone Countertops
- Smart Thermostat(s)
- Floor Coverings: Carpet; Hardwood; Tile
- Window Coverings: Blinds; Part
- Heating: Forced Air; Gas: Stove
- Basement: None/Crawl Space
Exterior Features Include
- Exterior: Attic Fan; Double Pane Windows; Entry (Foyer); Porch: Open; Skylights; Patio: Open
- Lot: Road: Paved; Secluded Yard; Sprinkler: Manual-Part; Terrain: Hilly; Terrain: Steep Slope; View: Mountain; View: Valley; Drip Irrigation: Auto-Part
- Landscape: Landscaping: Part; Mature Trees; Pines; Scrub Oak; Terraced Yard
- Roof: Asphalt Shingles; Pitched
- Exterior: Asphalt Shingles; Stone; Other Wood
- Patio/Deck: 1 Patio 1 Deck
- Garage/Parking: Attached
- Garage Capacity: 2
Inclusions
- Ceiling Fan
- Dryer
- Fireplace Insert
- Freezer
- Gas Grill/BBQ
- Hot Tub
- Microwave
- Range
- Refrigerator
- Water Softener: Own
- Window Coverings
- Smart Thermostat(s)
Other Features Include
- Amenities: Cable Tv Available; Cable Tv Wired; Gas Dryer Hookup
- Utilities: Gas: Connected; Power: Connected; Sewer: Connected; Sewer: Public; Water: Connected
- Water: Culinary; Private
- Spa
- Project Restrictions
HOA Information:
- $400/Annually
- Transfer Fee: $150
- Insurance Paid; Maintenance Paid; Pets Permitted; Picnic Area; Playground
Zoning Information
- Zoning:
Rooms Include
- 3 Total Bedrooms
- Floor 2: 3
- 3 Total Bathrooms
- Floor 2: 1 Full
- Floor 2: 1 Three Qrts
- Floor 1: 1 Half
- Other Rooms:
- Floor 2: 1 Family Rm(s); 1 Kitchen(s); 1 Semiformal Dining Rm(s);
- Floor 1: 1 Family Rm(s); 1 Laundry Rm(s);
Square Feet
- Floor 2: 1729 sq. ft.
- Floor 1: 979 sq. ft.
- Total: 2708 sq. ft.
Lot Size In Acres
- Acres: 0.59
Buyer's Brokerage Compensation
3% - The listing broker's offer of compensation is made only to participants of UtahRealEstate.com.
Schools
Designated Schools
View School Ratings by Utah Dept. of Education
Nearby Schools
| GreatSchools Rating | School Name | Grades | Distance |
|---|---|---|---|
8 |
Jeremy Ranch School Public Elementary |
K-5 | 1.20 mi |
4 |
Ecker Hill Middle School Public Middle School |
6-7 | 1.20 mi |
6 |
Park City High School Public High School |
10-12 | 6.30 mi |
NR |
Little Miners Montessori Private Preschool, Elementary |
PK-K | 0.31 mi |
7 |
Weilenmann School Of Discovery Charter Elementary, Middle School |
K-8 | 0.79 mi |
NR |
Park City Day School Private Preschool, Elementary, Middle School |
PK-8 | 0.83 mi |
NR |
Creekside Kids Preschool Private Preschool, Elementary |
PK-1 | 1.24 mi |
5 |
Parleys Park School Public Elementary |
K-5 | 3.40 mi |
NR |
Soaring Wings International Montessori School Private Preschool, Elementary |
PK | 3.49 mi |
7 |
Winter Sports School Charter High School |
9-12 | 3.55 mi |
NR |
The Colby School Private Preschool, Elementary, Middle School |
PK | 3.90 mi |
NR |
Telos Classical Academy Private Elementary, Middle School, High School |
K-12 | 4.65 mi |
7 |
Trailside School Public Elementary |
K-5 | 4.72 mi |
NR |
Another Way Montessori Child Development Center Private Preschool, Elementary |
PK | 4.77 mi |
5 |
Silver Summit Academy Public Middle School, High School |
6-12 | 5.55 mi |
Nearby Schools data provided by GreatSchools.
For information about radon testing for homes in the state of Utah click here.
This 3 bedroom, 3 bathroom home is located at 7405 Stagecoach Dr in Park City, UT. Built in 1985, the house sits on a 0.59 acre lot of land and is currently for sale at $1,275,000. This home is located in Summit County and schools near this property include Jeremy Ranch Elementary School, Ecker Hill Middle School, Park City High School and is located in the Park City School District.
Search more homes for sale in Park City, UT.
Listing Broker
1790 Bonanza Drive
Park City, UT 84060
435-649-0891
