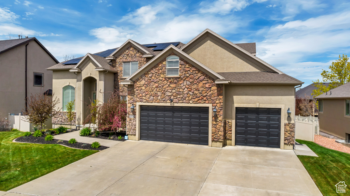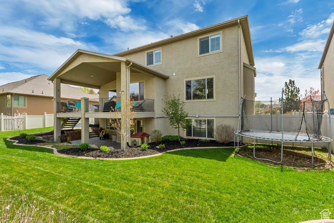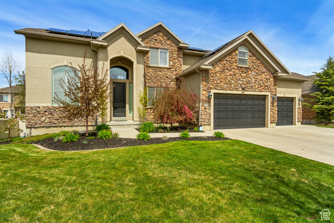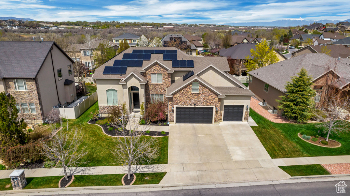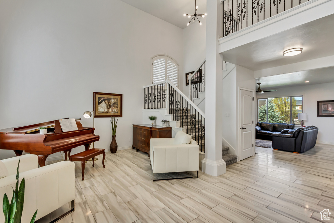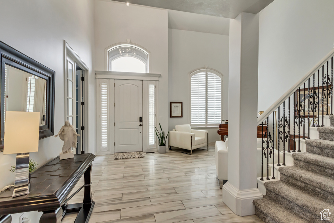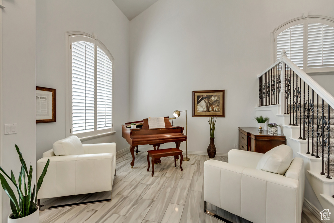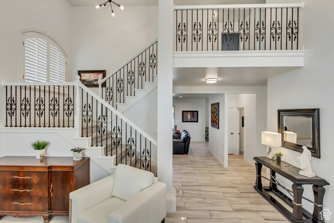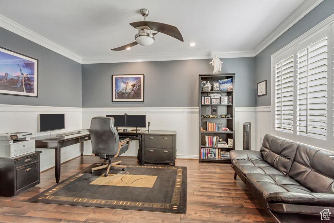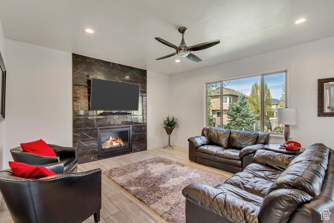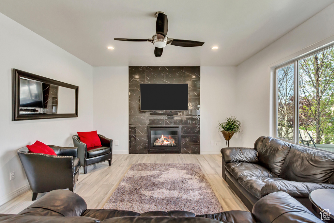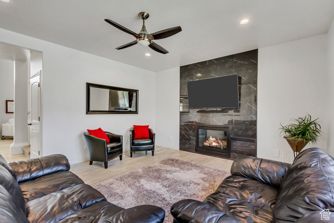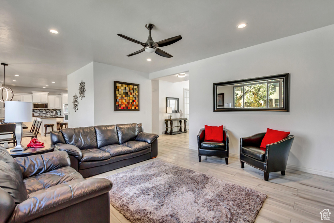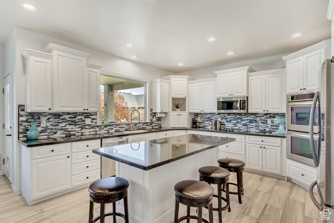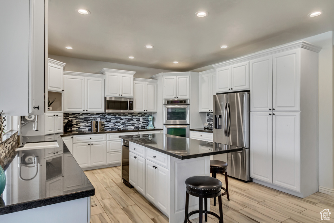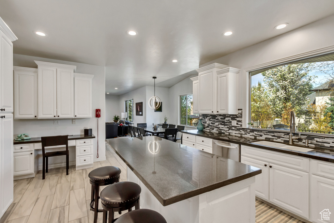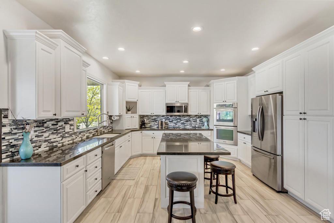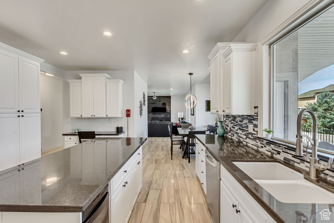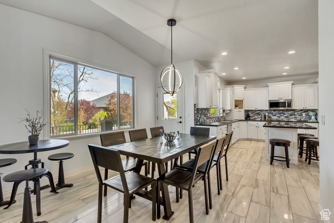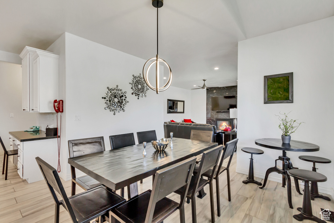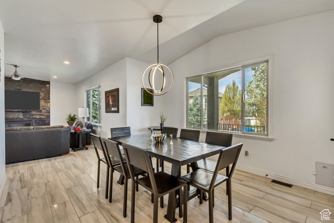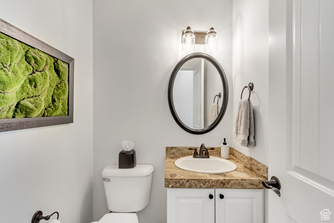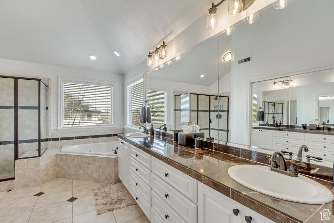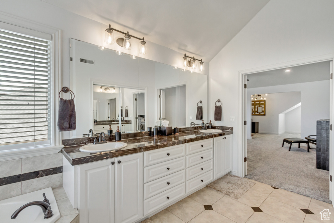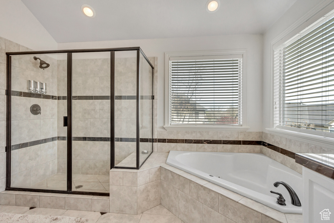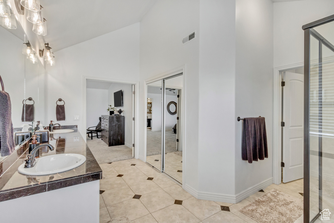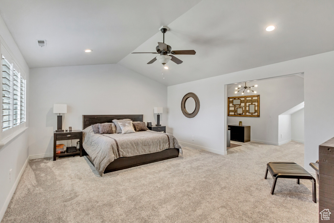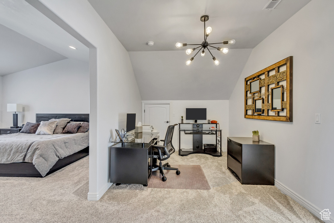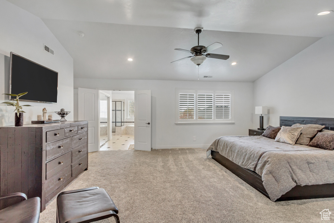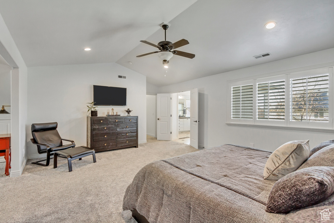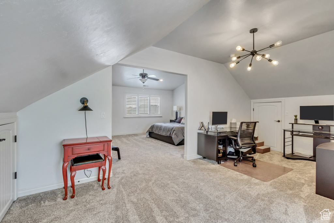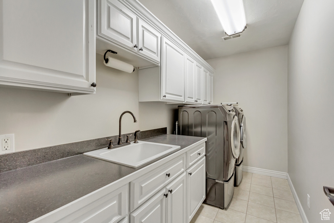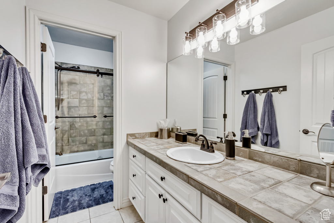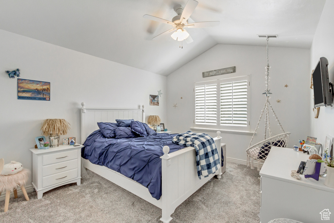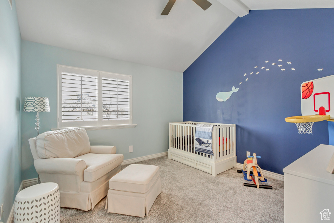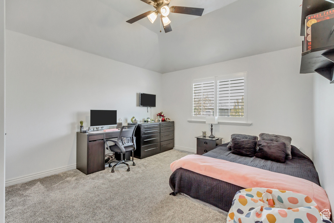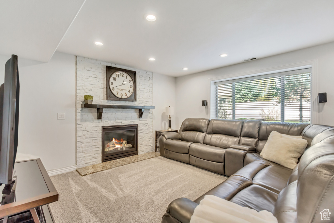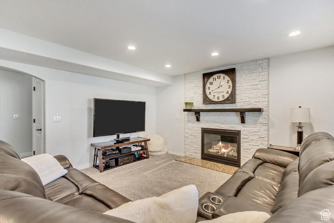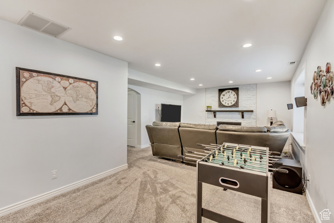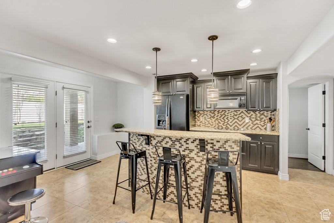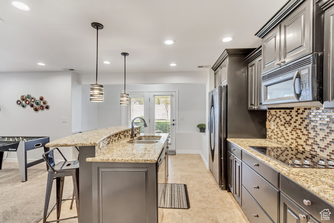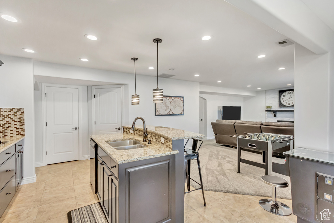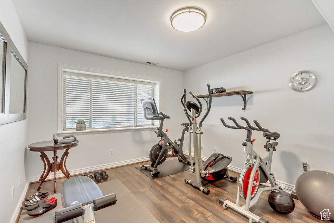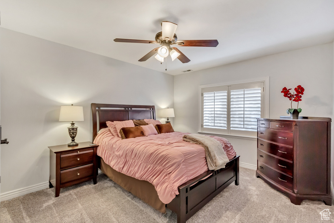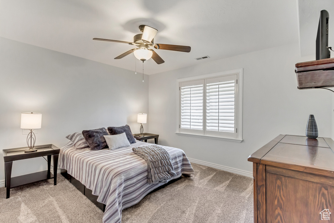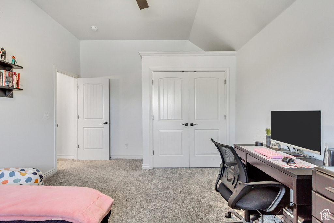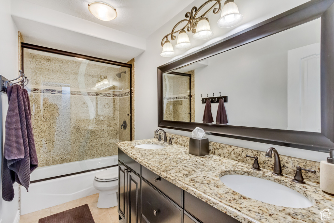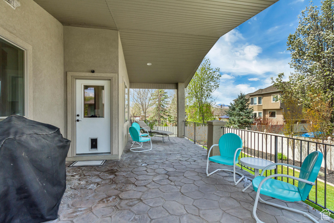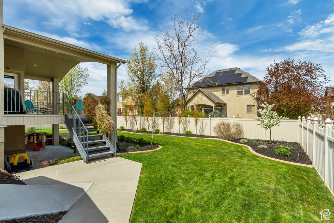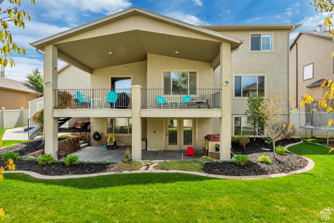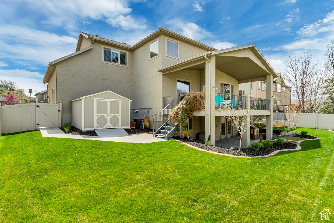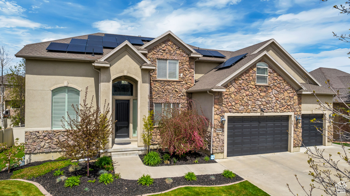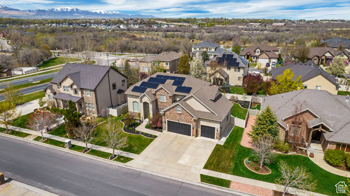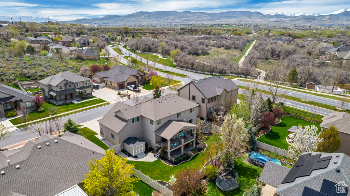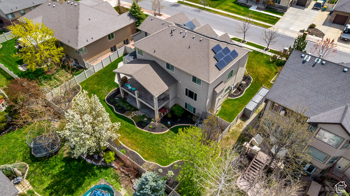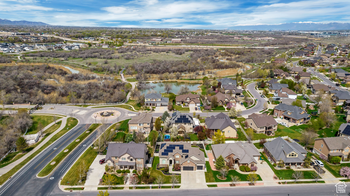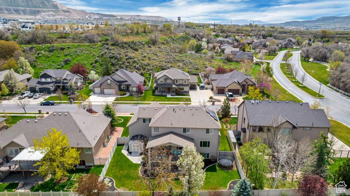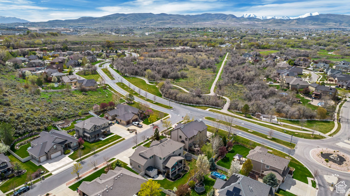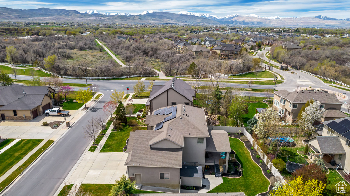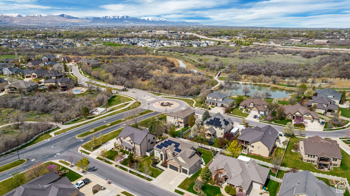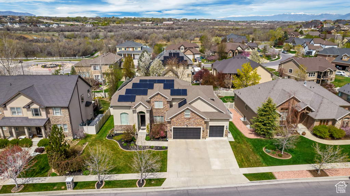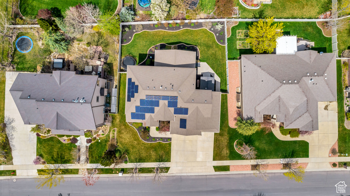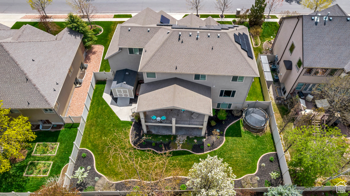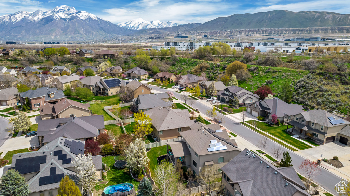Property Facts
Welcome home to a lovely custom home in Springview Farms Estates. Fully finished 4,521 sq ft home w/7 bedrooms (total), 3-1/2 bathrooms, 3 car garage. This neighborhood has a private road and beautiful common areas with grass and trees all around. The home is meticulous with being newly remodeled throughout the last few years. Some of those include new paint throughout, new thick pile carpet, plantation shutter, white cabinetry, granite counters, lighting fixtures to name a few. 9 foot ceilings w/a lot of windows for lighting. There is a walkout basement that can be accessed from backyard with kitchen, family room, 3 bedrooms, bathroom and laundry hook ups (should you desire to rent it out). The yard is meticulous with two covered decks. Updates also include a new furnace in Dec, 2022, cooktop, two newer 50 gallon water heaters, refrigerator. Solar installed 6 years ago. There is a $960 annual HOA fee which includes secondary water for exterior and for all the maintenance of common areas.
Property Features
Interior Features Include
- Alarm: Fire
- Basement Apartment
- Bath: Master
- Bath: Sep. Tub/Shower
- Closet: Walk-In
- Den/Office
- Dishwasher, Built-In
- Disposal
- Floor Drains
- French Doors
- Gas Log
- Jetted Tub
- Kitchen: Second
- Kitchen: Updated
- Mother-in-Law Apt.
- Oven: Double
- Oven: Wall
- Range: Countertop
- Vaulted Ceilings
- Granite Countertops
- Floor Coverings: Carpet; Hardwood; Tile
- Window Coverings: Blinds; Part; Plantation Shutters
- Air Conditioning: Central Air; Electric
- Heating: Forced Air; Gas: Central
- Basement: (100% finished) Daylight; Entrance; Full; Walkout
Exterior Features Include
- Exterior: Basement Entrance; Deck; Covered; Double Pane Windows; Entry (Foyer); Patio: Covered; Walkout
- Lot: Curb & Gutter; Fenced: Full; Secluded Yard; Sidewalks; Sprinkler: Auto-Full; Terrain, Flat; View: Mountain
- Landscape: Landscaping: Full; Mature Trees
- Roof: Asphalt Shingles
- Exterior: Stone; Stucco
- Patio/Deck: 1 Patio 1 Deck
- Garage/Parking: Attached; Built-In; Extra Height; Heated; Opener; Parking: Uncovered; Workshop; Workbench
- Garage Capacity: 3
Inclusions
- Ceiling Fan
- Fireplace Equipment
- Fireplace Insert
- Microwave
- Range
- Refrigerator
- Storage Shed(s)
- Water Softener: Own
- Window Coverings
- Workbench
- Trampoline
Other Features Include
- Amenities: Electric Dryer Hookup; Gas Dryer Hookup; Park/Playground
- Utilities: Gas: Connected; Power: Connected; Sewer: Connected; Sewer: Public; Water: Connected
- Water: Culinary; Secondary
Solar Information
- Has Solar: Yes
- Ownership: Financed
- Finance Co.: Sunlight Financial
HOA Information:
- $960/Annually
- Transfer Fee: $250
- Other (See Remarks)
Accessory Dwelling Unit (ADU):
- Attached
- Not Currently Rented
- Approx Sq. Ft.: 1504 sqft
- Beds: 3
- Baths: 1
- Kitchen Included: Yes
- Separate Entrance: Yes
- Separate Water Meter: No
- Separate Gas Meter: No
- Separate Electric Meter: No
Zoning Information
- Zoning: 1118
Rooms Include
- 7 Total Bedrooms
- Floor 2: 4
- Basement 1: 3
- 4 Total Bathrooms
- Floor 2: 2 Full
- Floor 1: 1 Half
- Basement 1: 1 Full
- Other Rooms:
- Floor 2: 1 Laundry Rm(s);
- Floor 1: 1 Family Rm(s); 1 Den(s);; 1 Formal Living Rm(s); 1 Kitchen(s); 1 Semiformal Dining Rm(s);
- Basement 1: 1 Family Rm(s); 1 Kitchen(s); 1 Semiformal Dining Rm(s); 1 Laundry Rm(s);
Square Feet
- Floor 2: 1558 sq. ft.
- Floor 1: 1459 sq. ft.
- Basement 1: 1504 sq. ft.
- Total: 4521 sq. ft.
Lot Size In Acres
- Acres: 0.26
Buyer's Brokerage Compensation
2.5% - The listing broker's offer of compensation is made only to participants of UtahRealEstate.com.
Schools
Designated Schools
View School Ratings by Utah Dept. of Education
Nearby Schools
| GreatSchools Rating | School Name | Grades | Distance |
|---|---|---|---|
5 |
Mountain Point Elementary Public Elementary |
K-6 | 1.04 mi |
5 |
Hidden Valley Middle Public Middle School |
7-9 | 1.11 mi |
NR |
South Park Academy Public High School |
12 | 1.45 mi |
NR |
Summit Academy - Independence Charter Preschool, Elementary, Middle School |
PK | 0.38 mi |
4 |
Summit Academy High School Charter High School |
9-12 | 0.88 mi |
NR |
Saint Andrew Catholic School Private Preschool, Elementary, Middle School |
PK-8 | 1.12 mi |
NR |
Montessori At Riverton Private Preschool, Elementary, Middle School |
PK-8 | 1.12 mi |
6 |
Summit Academy - Bluffdale Charter Elementary |
K-6 | 1.15 mi |
NR |
Concordia Learning Center Private Preschool, Elementary |
PK-3 | 1.41 mi |
5 |
Riverton School Public Elementary |
K-6 | 1.76 mi |
7 |
Bluffdale School Public Elementary |
K-6 | 1.92 mi |
NR |
Jordan Academy For Technology & Careers South Public High School |
10-12 | 2.13 mi |
NR |
American Preparatory Academy Elementary, Middle School, High School |
2.16 mi | |
9 |
American Preparatory Academy of Draper Charter Elementary |
K-6 | 2.16 mi |
NR |
Oxford Academy Private Elementary, Middle School, High School |
2-12 | 2.19 mi |
Nearby Schools data provided by GreatSchools.
For information about radon testing for homes in the state of Utah click here.
This 7 bedroom, 4 bathroom home is located at 1078 W Stone Fly Dr in Bluffdale, UT. Built in 2005, the house sits on a 0.26 acre lot of land and is currently for sale at $1,075,000. This home is located in Salt Lake County and schools near this property include Bluffdale Elementary School, Hidden Valley Middle School, Riverton High School and is located in the Jordan School District.
Search more homes for sale in Bluffdale, UT.
Contact Agent

Listing Broker

Utah Key Real Estate, LLC
10459 S 1300 W
Suite 102
South Jordan, UT 84095
801-542-0066
