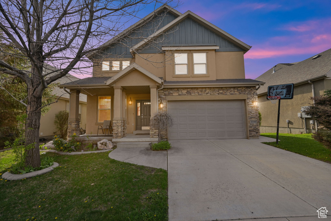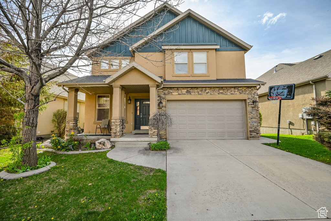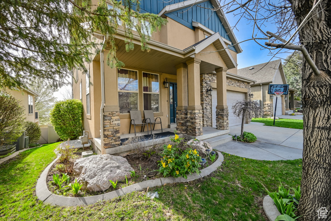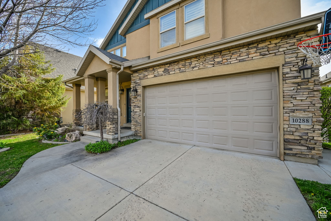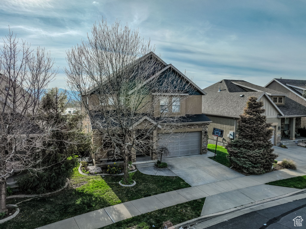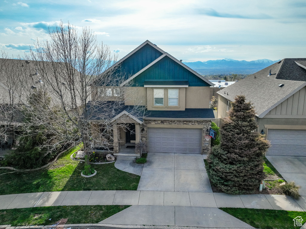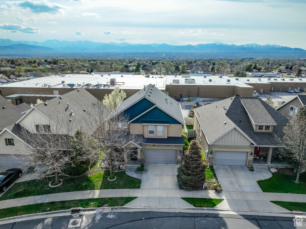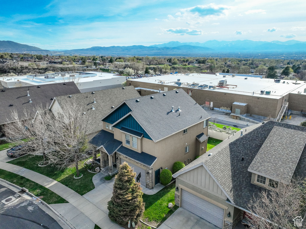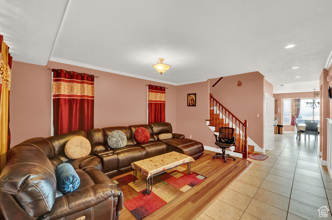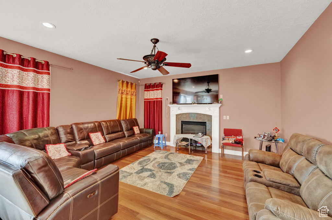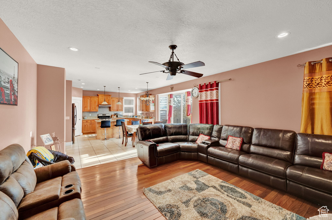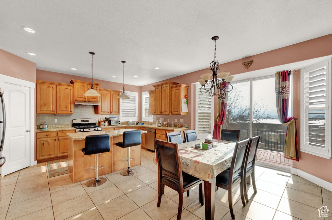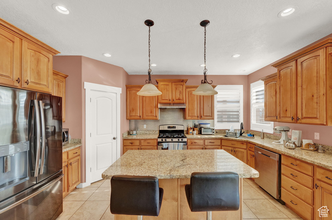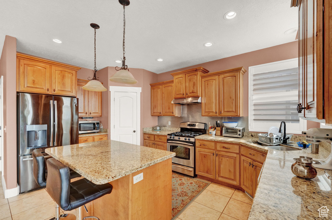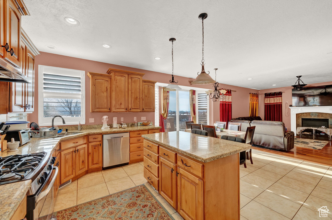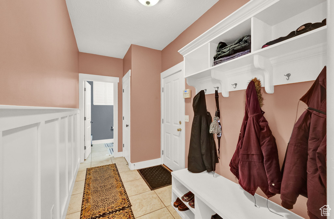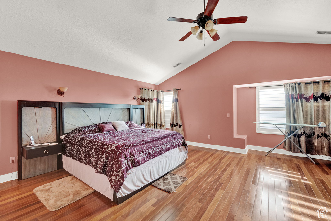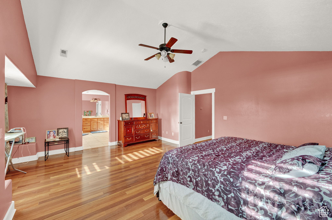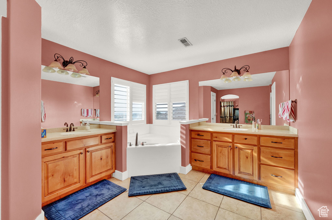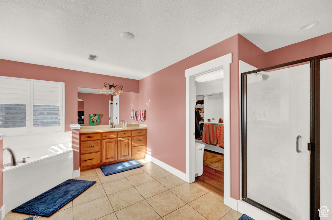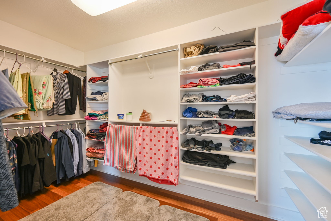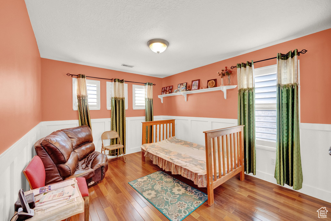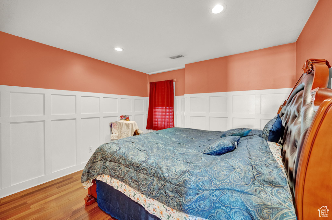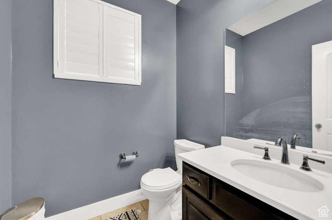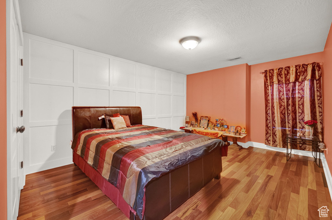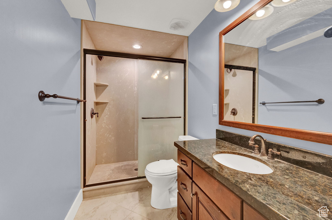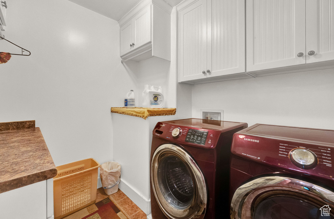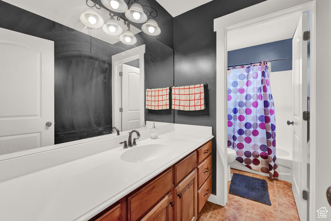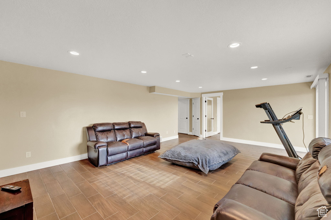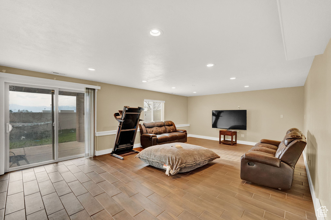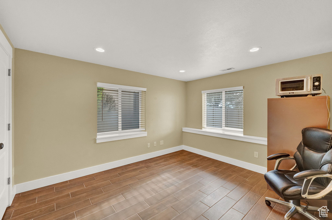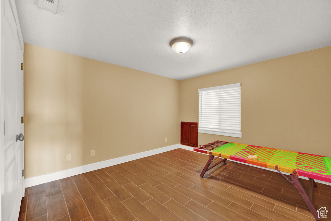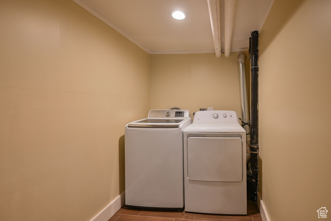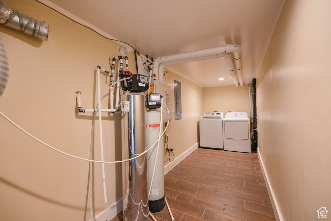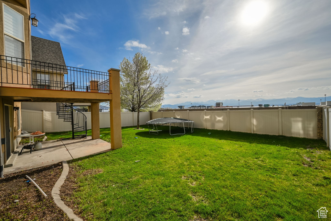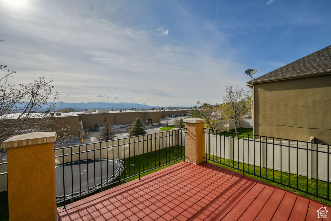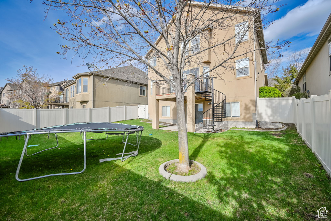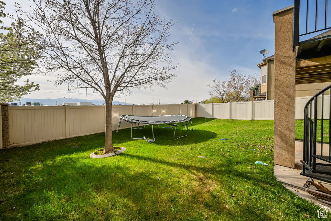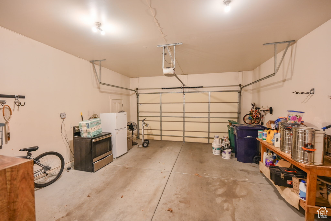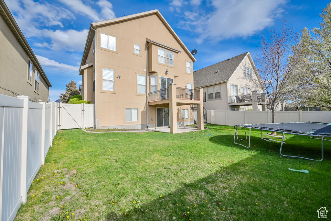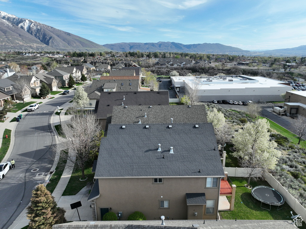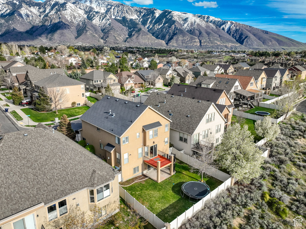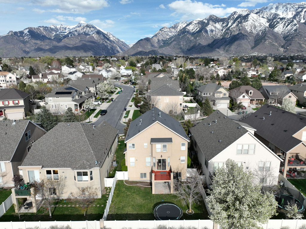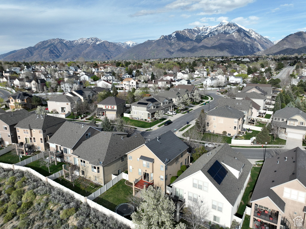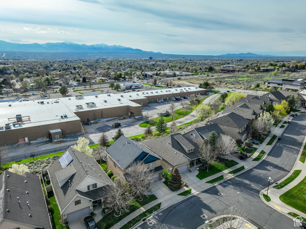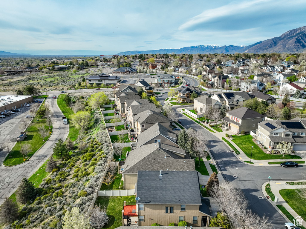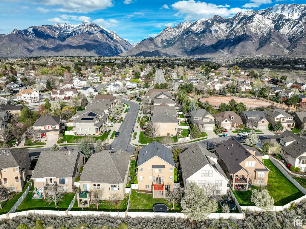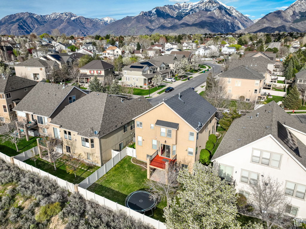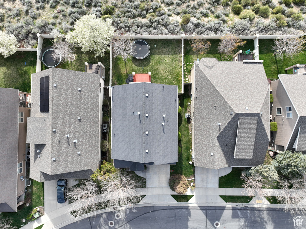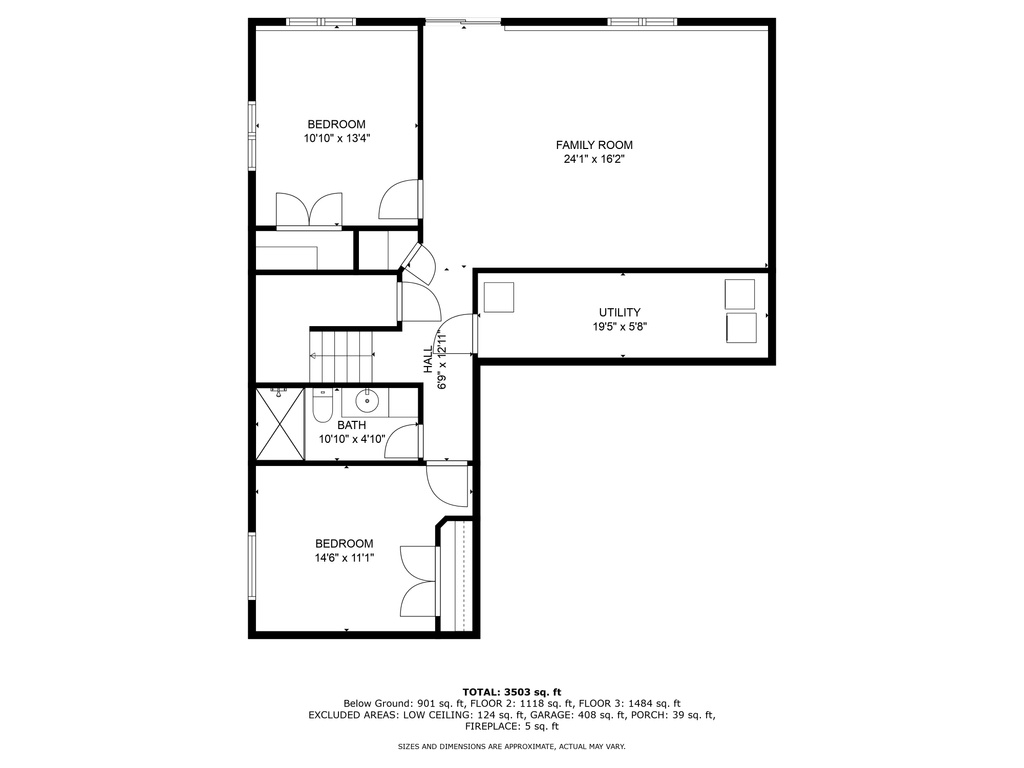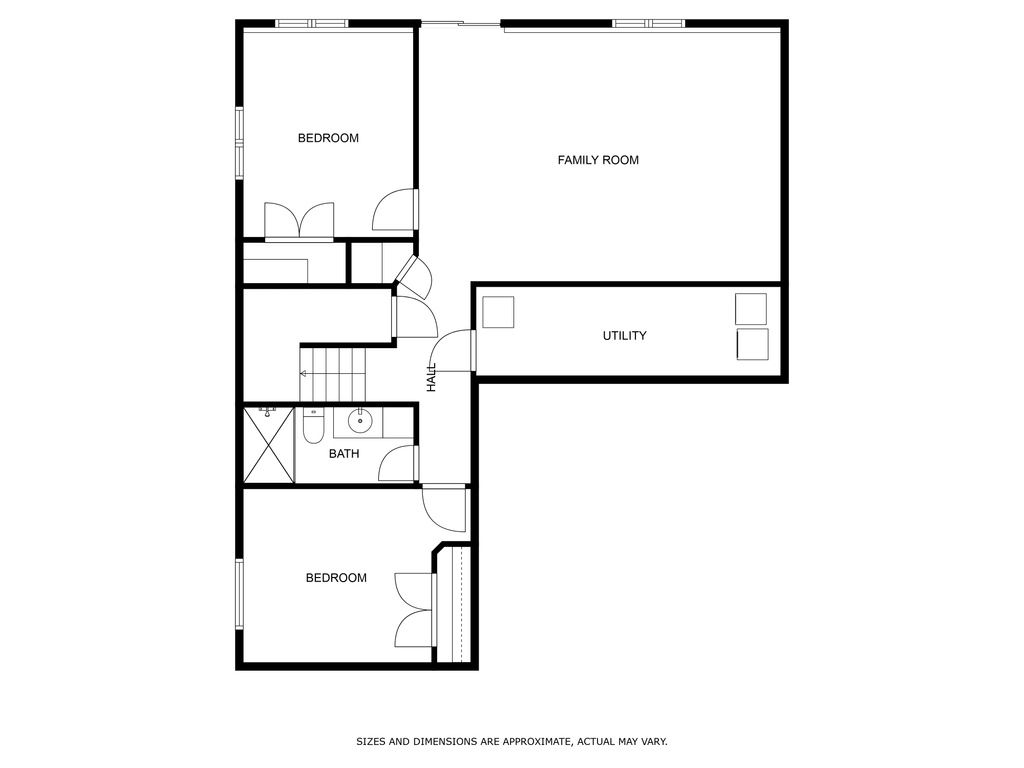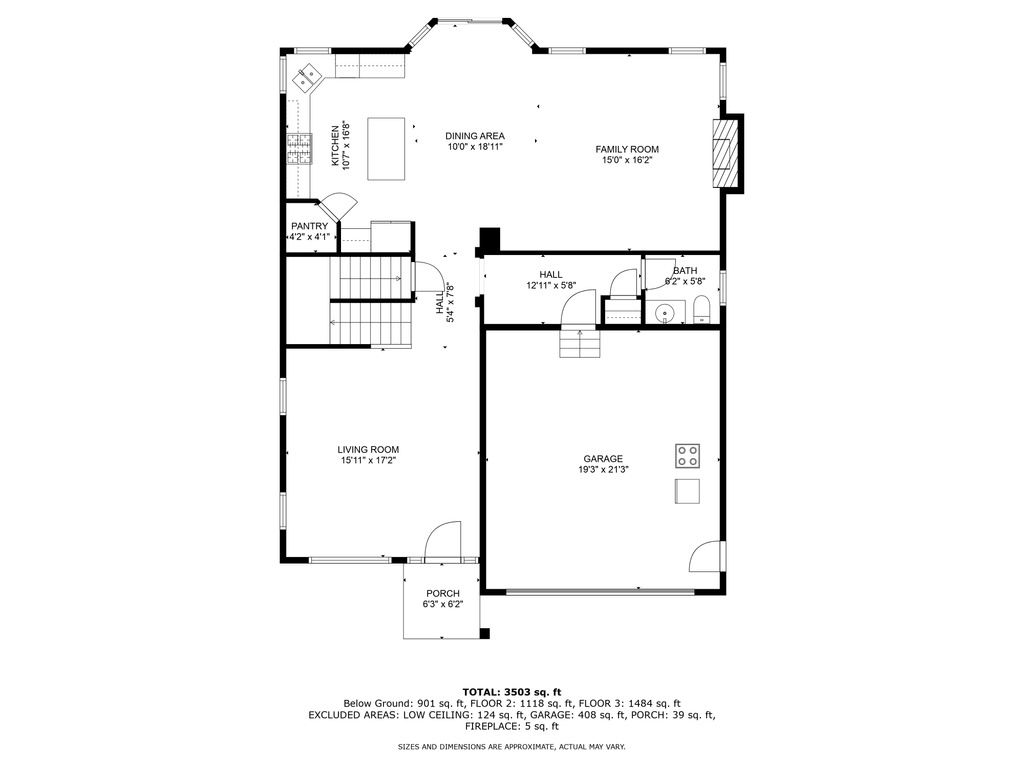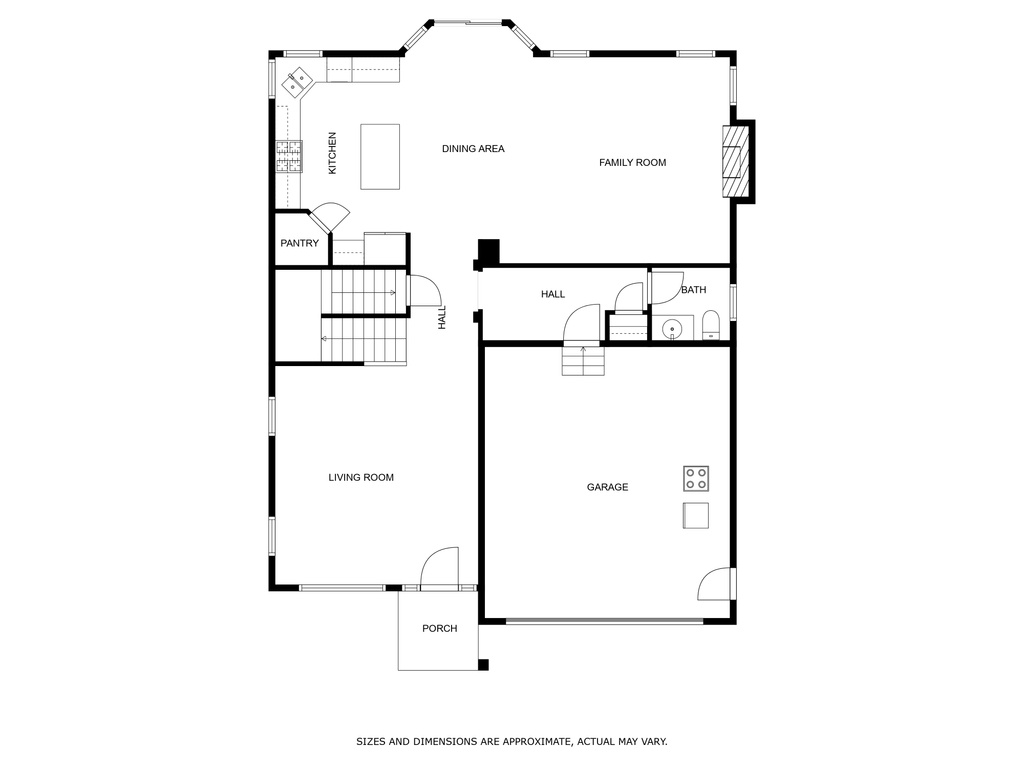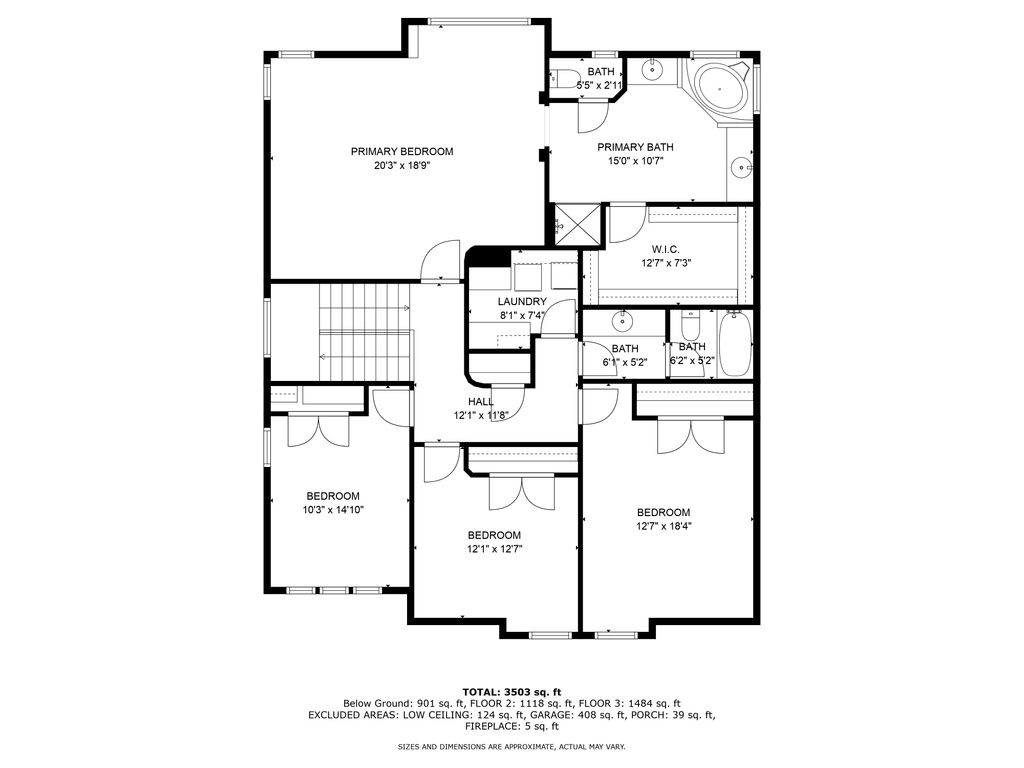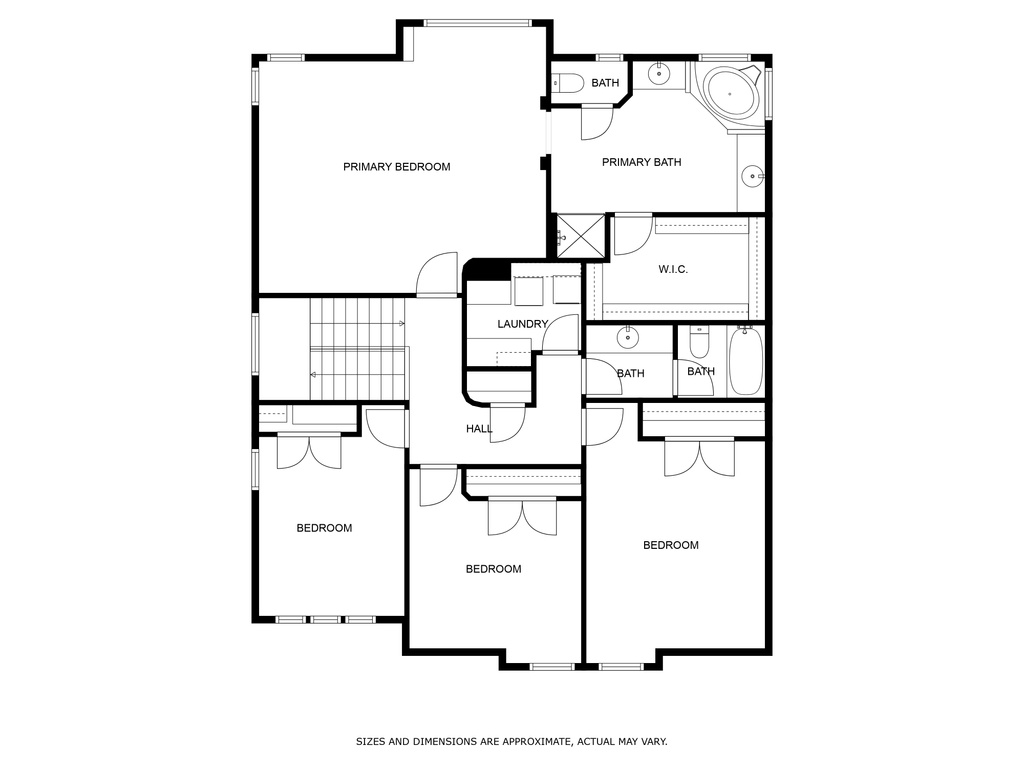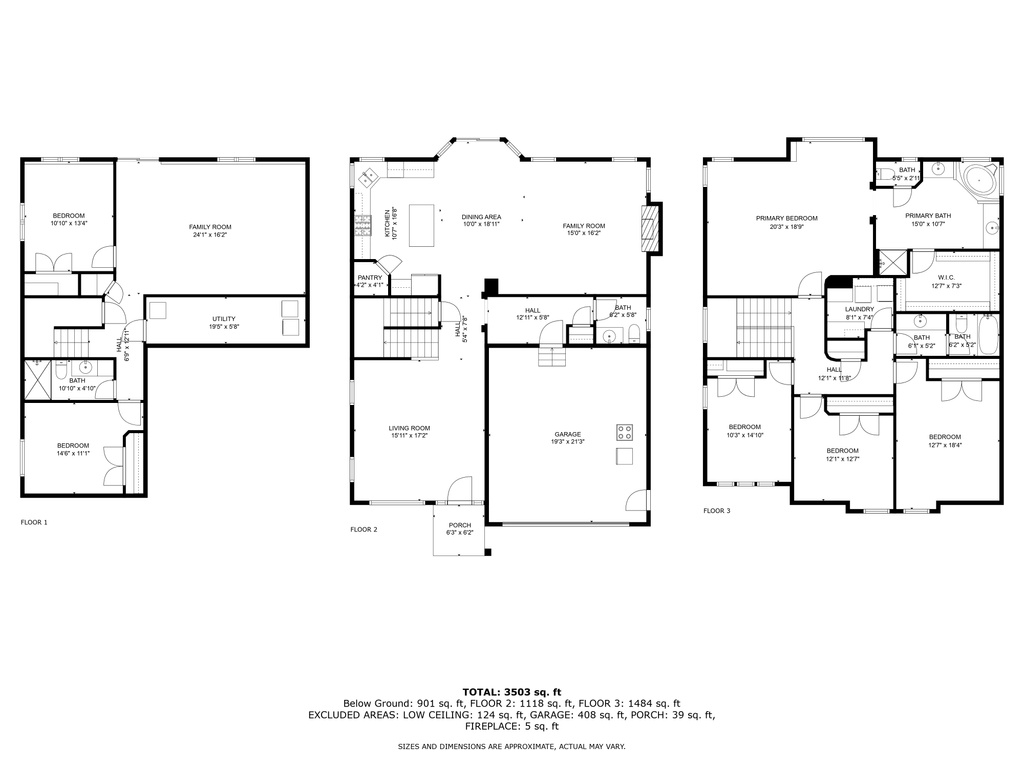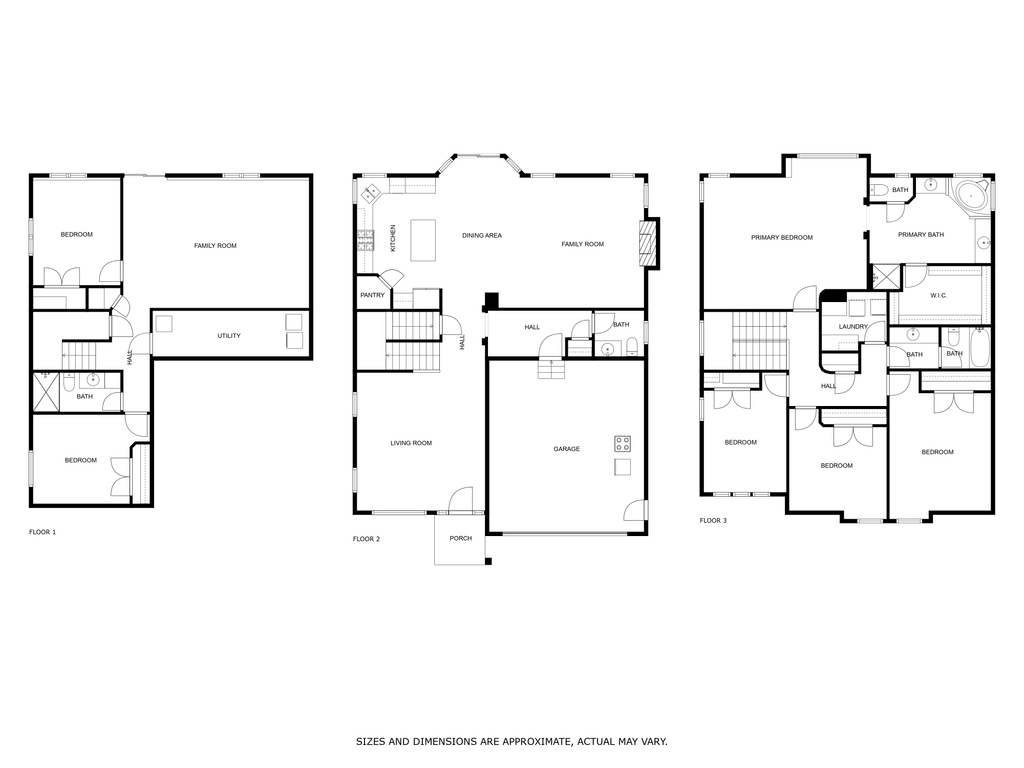Open House Schedule
| Date | Start Time | End Time | Add to Calendar | Open House Type |
|---|---|---|---|---|
| 05/04/2024 | 11:00 am | 2:00 pm | Create Event | In-Person |
| 05/05/2024 | 4:00 pm | 6:00 pm | Create Event | In-Person |
Property Facts
WELCOME HOME - This wonderful Hearthstone Home features a convenient, open floor plan with high ceilings throughout and a view of the mountains AND the valley! With 4 bedrooms upstairs and two more in the basement this home has plenty of room for you. The kitchen is open to the dining area and the family room with large windows and the deck for a view of the valley and stunning sunsets while you hang our with the family or entertain your friends. Hard wood and tile flooring throughout with a central vacuum system helps to keep the home clean from allergens.
Property Features
Interior Features Include
- Bath: Master
- Bath: Sep. Tub/Shower
- Central Vacuum
- Closet: Walk-In
- Dishwasher, Built-In
- Disposal
- Instantaneous Hot Water
- Granite Countertops
- Floor Coverings: Hardwood; Tile
- Air Conditioning: Central Air; Gas
- Heating: Forced Air; Gas: Central
- Basement: (100% finished) Full; Walkout
Exterior Features Include
- Exterior: Basement Entrance; Double Pane Windows; Porch: Open; Stained Glass Windows; Walkout; Patio: Open
- Lot: Curb & Gutter; Fenced: Part; Sidewalks; Sprinkler: Auto-Full; Terrain: Grad Slope; View: Mountain; View: Valley
- Landscape: Landscaping: Full; Mature Trees; Pines
- Roof: Asphalt Shingles
- Exterior: Brick; Stucco
- Garage/Parking: Attached
- Garage Capacity: 2
Inclusions
- Dryer
- Microwave
- Range
- Refrigerator
- Washer
- Water Softener: Own
- Trampoline
Other Features Include
- Amenities: Cable Tv Available; Cable Tv Wired
- Utilities: Gas: Connected; Power: Connected; Sewer: Connected; Sewer: Public; Water: Connected
- Water: Culinary
HOA Information:
- $115/Monthly
- Pets Permitted; Snow Removal
Zoning Information
- Zoning: 1308
Rooms Include
- 6 Total Bedrooms
- Floor 2: 4
- Basement 1: 2
- 4 Total Bathrooms
- Floor 2: 2 Full
- Floor 1: 1 Half
- Basement 1: 1 Three Qrts
- Other Rooms:
- Floor 2: 1 Laundry Rm(s);
- Floor 1: 1 Family Rm(s); 1 Formal Living Rm(s); 1 Semiformal Dining Rm(s);
- Basement 1: 1 Family Rm(s); 1 Laundry Rm(s);
Square Feet
- Floor 2: 1523 sq. ft.
- Floor 1: 1150 sq. ft.
- Basement 1: 1132 sq. ft.
- Total: 3805 sq. ft.
Lot Size In Acres
- Acres: 0.12
Buyer's Brokerage Compensation
3% - The listing broker's offer of compensation is made only to participants of UtahRealEstate.com.
Schools
Designated Schools
View School Ratings by Utah Dept. of Education
Nearby Schools
| GreatSchools Rating | School Name | Grades | Distance |
|---|---|---|---|
NR |
Willow Canyon Elementary School Public Elementary |
K-5 | 0.69 mi |
6 |
Eastmont Middle School Public Middle School |
6-8 | 0.35 mi |
7 |
Alta High School Public High School |
10-12 | 1.05 mi |
NR |
Blessed Sacrament School Private Preschool, Elementary, Middle School |
PK-8 | 0.73 mi |
NR |
Hilltop Christian School Private Preschool, Elementary |
PK-1 | 0.77 mi |
NR |
Challenger School - Sandy Elementary School Private Preschool, Elementary, Middle School |
PK | 0.78 mi |
NR |
Challenger School - Sandy Private Preschool, Elementary, Middle School |
PK | 0.78 mi |
NR |
Grace Lutheran School Private Preschool, Elementary, Middle School |
PK-8 | 0.80 mi |
NR |
The Waterford School Private Preschool, Elementary, Middle School, High School |
PK-12 | 0.83 mi |
NR |
Glacier Hills Elementary Public Elementary |
K-5 | 0.83 mi |
8 |
Alta View School Public Elementary |
K-5 | 0.86 mi |
NR |
Sunrise School Public Elementary |
K-6 | 0.99 mi |
NR |
Bell View School Public Elementary |
K-5 | 1.14 mi |
NR |
Bell Canyon Montessori School Private Preschool, Elementary |
PK-2 | 1.18 mi |
9 |
Altara School Public Elementary |
K-5 | 1.28 mi |
Nearby Schools data provided by GreatSchools.
For information about radon testing for homes in the state of Utah click here.
This 6 bedroom, 4 bathroom home is located at 10288 S Eagle Cliff Way in Sandy, UT. Built in 2005, the house sits on a 0.12 acre lot of land and is currently for sale at $899,000. This home is located in Salt Lake County.
Search more homes for sale in Sandy, UT.
Contact Agent

Listing Broker

Century 21 Everest
6925 S Union Park Center
Suite 120
Midvale, UT 84047
801-449-3000
