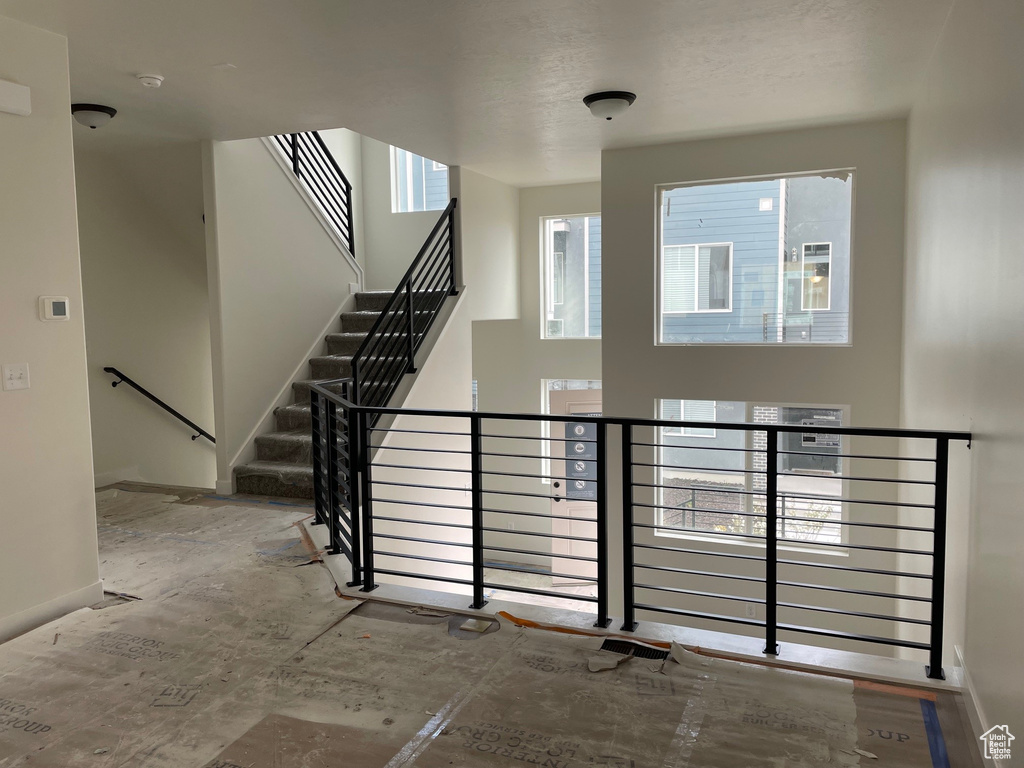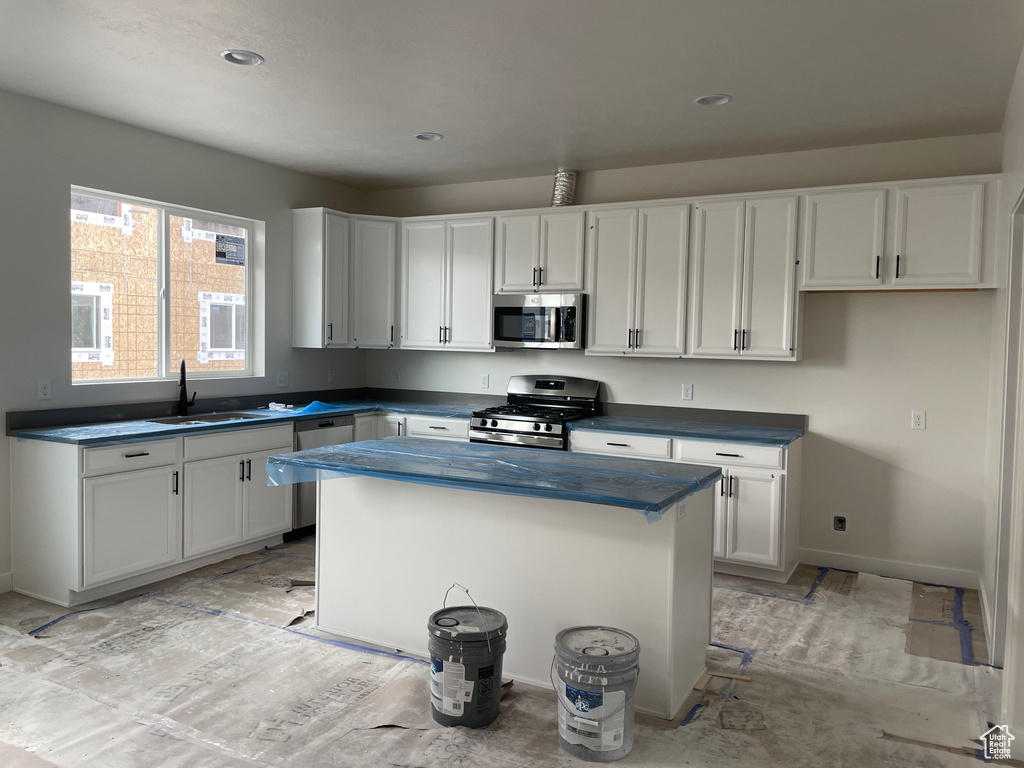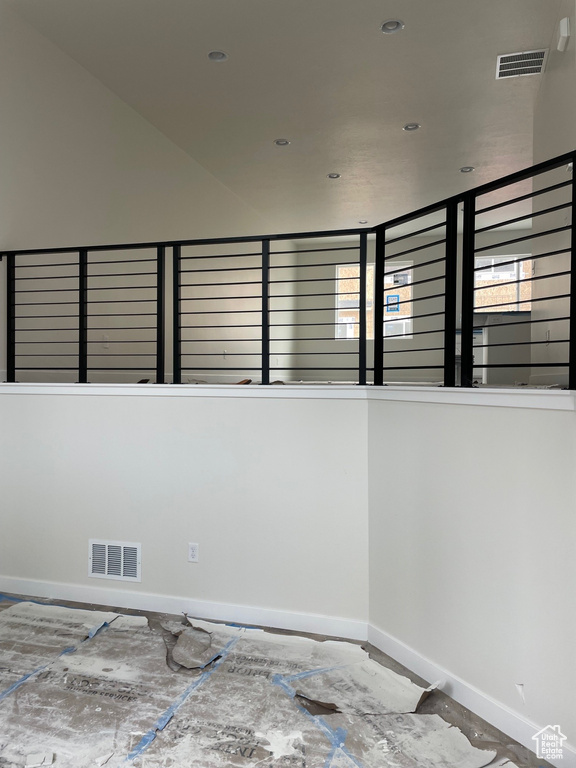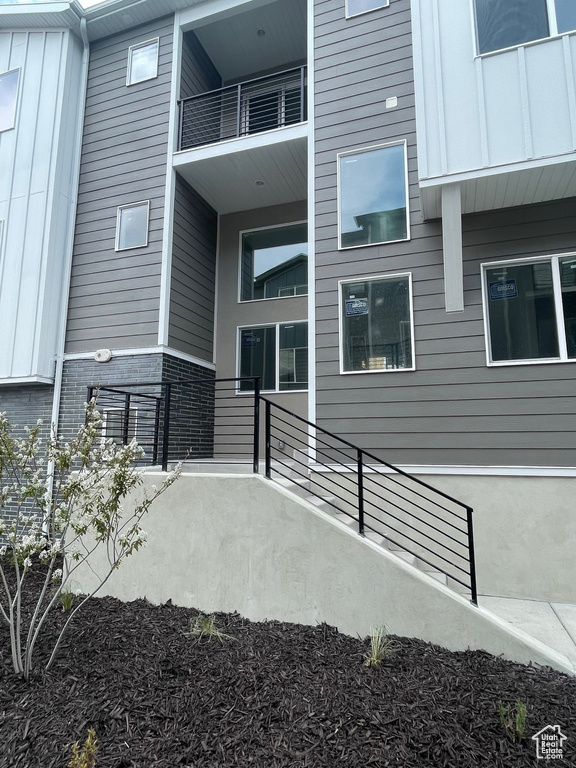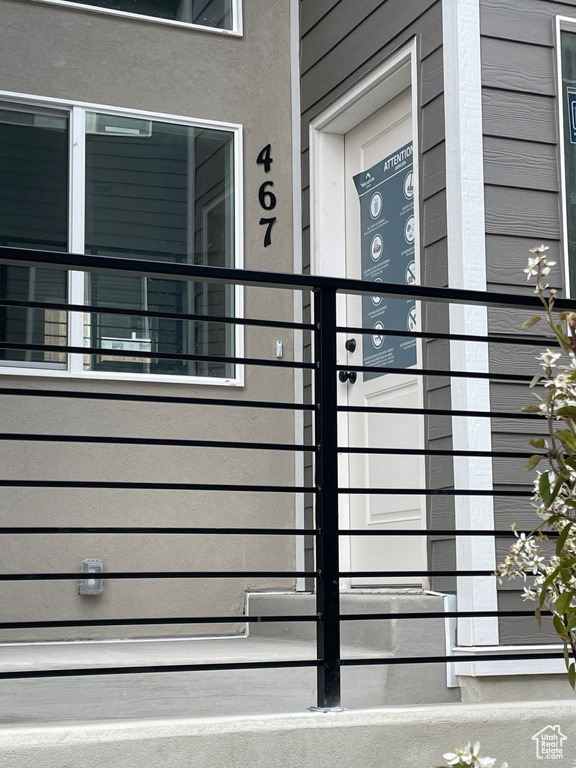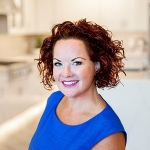Property Facts
NEW Townhomes that are designed with all the space and functionality of a single family home. The floor plans at Regency at Meadowbrook provide plenty of space to create your dream life. With flex-spaces to expand your creativity, decks to bring the outdoors a little closer within reach, and open floor plans for space to host your family and friends, your desired lifestyle is well within reach. Explore and make memories just beyond your door with walking trails, proximity to Front Runner and living in one of the fastest growing areas of Utah. Find inspiration for your future at Meadowbrook. We are building 500 townhomes with the first units will be complete in March 2024. Come today to get the best introductory pricing of the neighborhood! Pictures are of the actual unit! Unit 234 very popular Buckingham floor plan will be complete in May 2024.
Property Features
Interior Features Include
- Bath: Master
- Closet: Walk-In
- Dishwasher, Built-In
- Disposal
- Great Room
- Range: Gas
- Vaulted Ceilings
- Floor Coverings: Carpet; Laminate; Tile
- Window Coverings: None
- Air Conditioning: Central Air; Electric
- Heating: >= 95% efficiency
- Basement: (0% finished) None/Crawl Space
Exterior Features Include
- Exterior: Deck; Covered; Double Pane Windows
- Lot: Sprinkler: Auto-Full; Terrain, Flat
- Landscape: Landscaping: Full
- Roof: Asphalt Shingles
- Exterior: Brick; Stucco; Cement Board
- Patio/Deck: 1 Deck
- Garage/Parking: Attached; Opener
- Garage Capacity: 2
Inclusions
- Microwave
- Range
Other Features Include
- Amenities: Home Warranty
- Utilities: Gas: Connected; Power: Connected; Sewer: Connected; Water: Connected
- Water: Culinary
- Project Restrictions
HOA Information:
- $80/Monthly
- Transfer Fee: $1000
- Pets Permitted
Environmental Certifications
- Energy Star
Zoning Information
- Zoning: 1107
Rooms Include
- 3 Total Bedrooms
- Floor 3: 3
- 3 Total Bathrooms
- Floor 3: 2 Full
- Floor 2: 1 Three Qrts
- Other Rooms:
- Floor 3: 1 Laundry Rm(s);
- Floor 2: 1 Family Rm(s); 1 Semiformal Dining Rm(s);
- Floor 1: 1 Family Rm(s);
Square Feet
- Floor 3: 722 sq. ft.
- Floor 2: 562 sq. ft.
- Floor 1: 365 sq. ft.
- Total: 1649 sq. ft.
Lot Size In Acres
- Acres: 0.03
Buyer's Brokerage Compensation
2.5% - The listing broker's offer of compensation is made only to participants of UtahRealEstate.com.
Schools
Designated Schools
View School Ratings by Utah Dept. of Education
Nearby Schools
| GreatSchools Rating | School Name | Grades | Distance |
|---|---|---|---|
6 |
Greenwood School Public Preschool, Elementary |
PK | 1.24 mi |
6 |
American Fork Jr High School Public Middle School |
7-9 | 2.17 mi |
6 |
Lehi High School Public High School |
10-12 | 1.75 mi |
NR |
American Legacy Academy Private Preschool, Elementary |
PK | 1.38 mi |
8 |
Shelley School Public Preschool, Elementary |
PK | 1.49 mi |
4 |
Forbes School Public Elementary |
K-6 | 1.62 mi |
NR |
Alpine District Preschool, Elementary, Middle School, High School |
1.72 mi | |
NR |
Serv By Appt Public Preschool, Elementary |
PK | 1.72 mi |
NR |
Alpine Online School Public Elementary, Middle School |
K-8 | 1.72 mi |
NR |
Polaris West High Public High School |
10-12 | 1.83 mi |
NR |
New Hope Academy Private Elementary, Middle School, High School |
K-11 | 1.91 mi |
NR |
Pioneer High School for the Performing Arts Charter Elementary, Middle School, High School |
Ungraded | 2.02 mi |
NR |
Pioneer High School For The Performing Arts Elementary, Middle School, High School |
2.02 mi | |
NR |
Aristotle Academy Charter Elementary |
K-6 | 2.03 mi |
7 |
Sego Lily Elementary School Public Preschool, Elementary |
PK | 2.16 mi |
Nearby Schools data provided by GreatSchools.
For information about radon testing for homes in the state of Utah click here.
This 3 bedroom, 3 bathroom home is located at 467 S 740 W #234 in American Fork, UT. Built in 2024, the house sits on a 0.03 acre lot of land and is currently for sale at $447,990. This home is located in Utah County and schools near this property include Greenwood Elementary School, American Fork Middle School, American Fork High School and is located in the Alpine School District.
Search more homes for sale in American Fork, UT.
Listing Broker
460 W. 50 N.
Suite 300
Salt Lake City, UT 84101
801-869-4000
