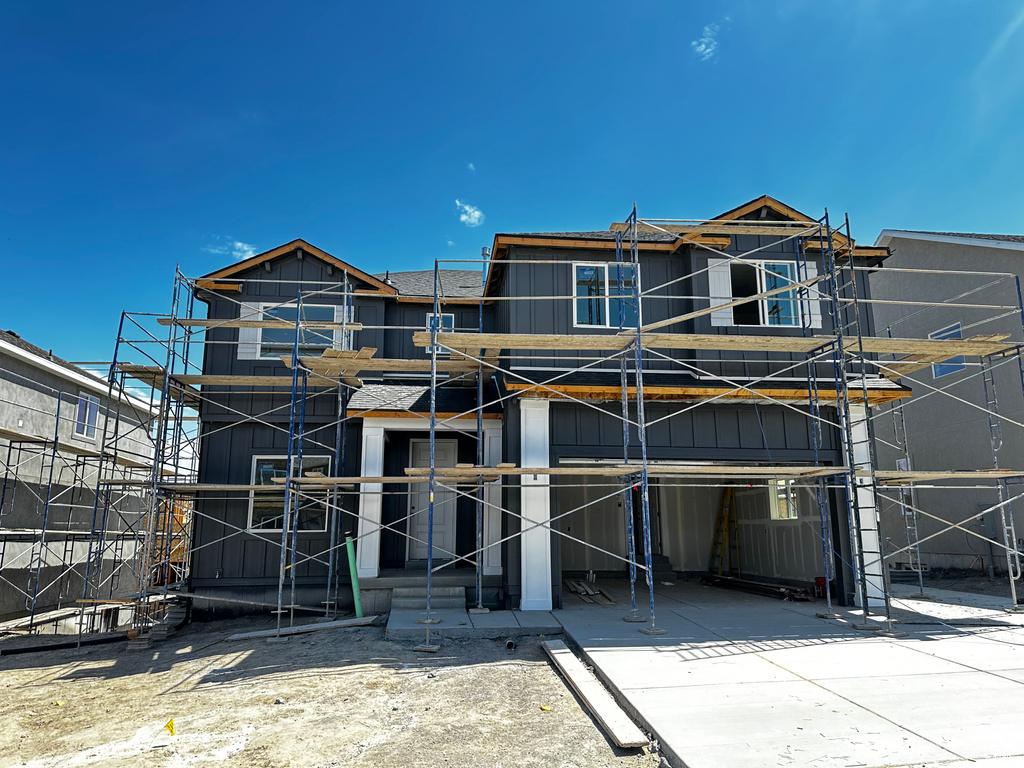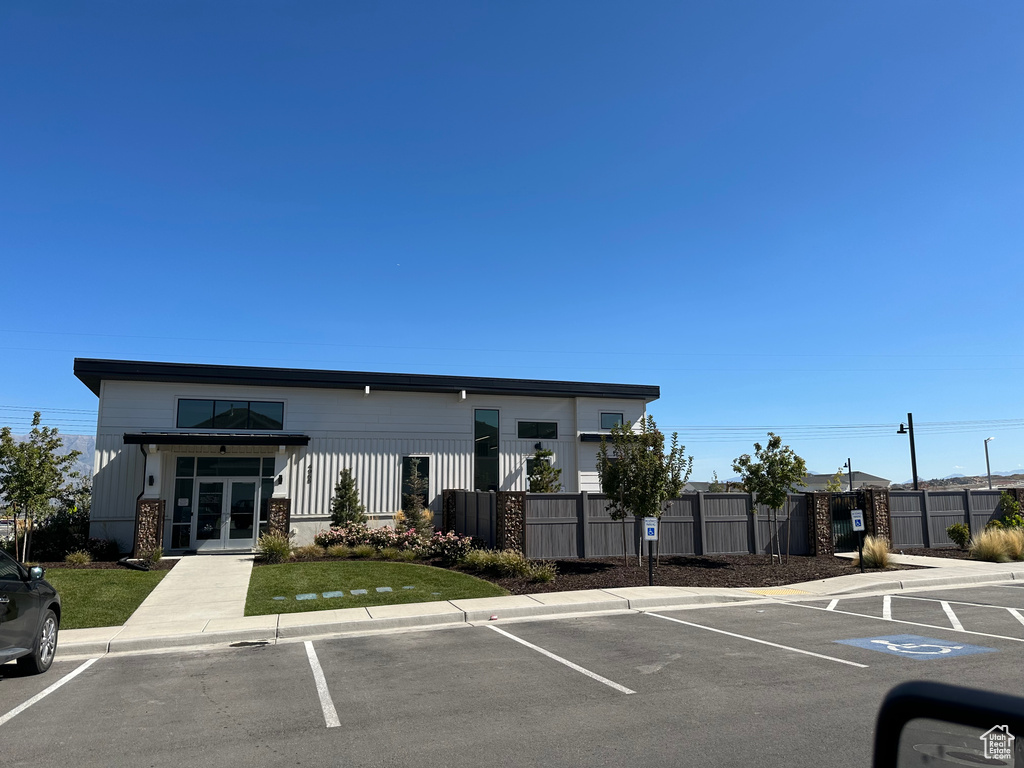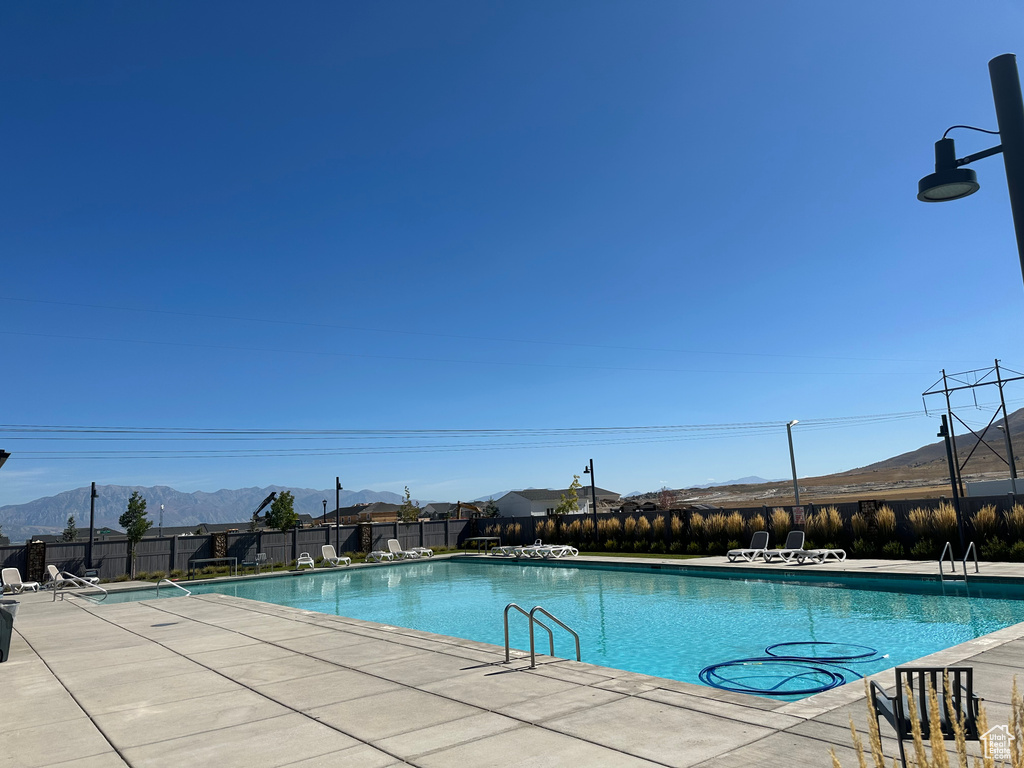Property Facts
Brand new 4 bedroom + loft home with walk-out basement, RV pad, and rough plumbing for a future ADU basement apartment. Completion in early May. This is our most popular plan (Redwood) and has an amazing view of Utah Lake and Mount Timp off the back of the house. This one won't last long! (This home is set up for an ADU with a basement entrance, RV pad, and rough plumbing in basement for future kitchen, laundry, and full bath. Basement comes unfinished with an option to finish it with the builder).
Property Features
Interior Features Include
- Bath: Master
- Bath: Sep. Tub/Shower
- Closet: Walk-In
- Dishwasher, Built-In
- Disposal
- Great Room
- Range/Oven: Free Stdng.
- Vaulted Ceilings
- Floor Coverings: Carpet; Laminate; Vinyl (LVP)
- Air Conditioning: Central Air; Electric
- Heating: Forced Air; Gas: Central
- Basement: (0% finished) Entrance; Full; Walkout
Exterior Features Include
- Exterior: Basement Entrance; Double Pane Windows; Walkout
- Lot: Sprinkler: Auto-Part
- Landscape: Landscaping: Part
- Roof: Asphalt Shingles
- Exterior: Stucco; Cement Board
- Garage/Parking: Built-In; Opener
- Garage Capacity: 2
Inclusions
- Ceiling Fan
- Microwave
- Range
Other Features Include
- Amenities: Home Warranty
- Utilities: Gas: Connected; Power: Available; Sewer: Connected; Water: Connected
- Water:
- Community Pool
HOA Information:
- $35/Monthly
- Transfer Fee: $500
- Club House; Gym Room; Playground; Pool
Accessory Dwelling Unit (ADU):
- Attached
- Not Currently Rented
- Approx Sq. Ft.: 1000 sqft
- Beds: 2
- Baths: 1
- Kitchen Included: Yes
- Separate Entrance: Yes
- Separate Water Meter: No
- Separate Gas Meter: No
- Separate Electric Meter: No
Zoning Information
- Zoning:
Rooms Include
- 4 Total Bedrooms
- Floor 2: 4
- 3 Total Bathrooms
- Floor 2: 2 Full
- Floor 1: 1 Half
- Other Rooms:
- Floor 2: 1 Family Rm(s); 1 Laundry Rm(s);
- Floor 1: 1 Family Rm(s); 1 Den(s);; 1 Kitchen(s); 1 Semiformal Dining Rm(s);
Square Feet
- Floor 2: 1409 sq. ft.
- Floor 1: 971 sq. ft.
- Basement 1: 1020 sq. ft.
- Total: 3400 sq. ft.
Lot Size In Acres
- Acres: 0.11
Buyer's Brokerage Compensation
3% - The listing broker's offer of compensation is made only to participants of UtahRealEstate.com.
Schools
Designated Schools
View School Ratings by Utah Dept. of Education
Nearby Schools
| GreatSchools Rating | School Name | Grades | Distance |
|---|---|---|---|
6 |
Brookhaven School Public Preschool, Elementary, Middle School, High School |
PK | 0.33 mi |
6 |
Vista Heights Middle School Public Middle School, High School |
7-10 | 1.76 mi |
6 |
Westlake High School Public High School |
10-12 | 2.04 mi |
7 |
Silver Lake Elementary Public Preschool, Elementary |
PK | 0.55 mi |
6 |
Pony Express School Public Preschool, Elementary |
PK | 0.59 mi |
6 |
Thunder Ridge Elementary Public Preschool, Elementary |
PK | 1.53 mi |
8 |
Ranches Academy Charter Elementary |
K-6 | 1.58 mi |
3 |
Rockwell Charter High School Charter Middle School, High School |
7-12 | 1.80 mi |
7 |
Lakeview Academy Charter Elementary, Middle School |
K-9 | 1.85 mi |
6 |
Hidden Hollow School Public Preschool, Elementary |
PK | 1.99 mi |
NR |
New Haven School Private Middle School, High School |
8-12 | 2.23 mi |
7 |
Lake Mountain Middle Public Middle School |
7-9 | 2.25 mi |
8 |
Saratoga Shores School Public Preschool, Elementary |
PK | 2.29 mi |
6 |
Black Ridge School Public Preschool, Elementary |
PK | 2.43 mi |
7 |
Springside School Public Preschool, Elementary |
PK | 2.54 mi |
Nearby Schools data provided by GreatSchools.
For information about radon testing for homes in the state of Utah click here.
This 4 bedroom, 3 bathroom home is located at 7422 N Silver Creek Way #3345 in Eagle Mountain, UT. Built in 2024, the house sits on a 0.11 acre lot of land and is currently for sale at $558,964. This home is located in Utah County and schools near this property include Brookhaven Elementary School, Vista Heights Middle School, Westlake High School and is located in the Alpine School District.
Search more homes for sale in Eagle Mountain, UT.
Contact Agent

Listing Broker
121 BORDEAUX LN
Alpine, UT 84004
801-836-8417


