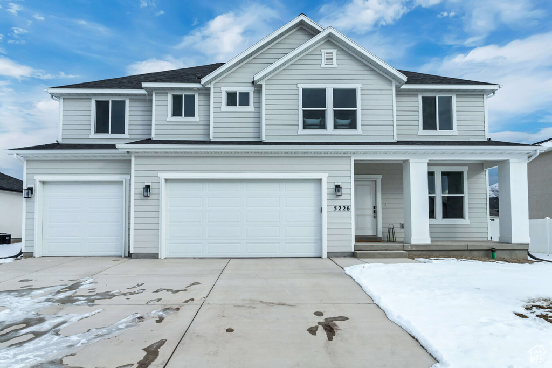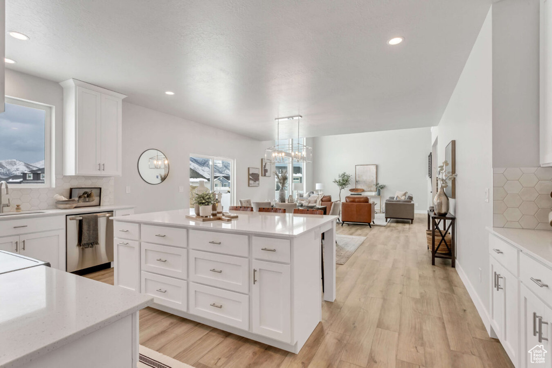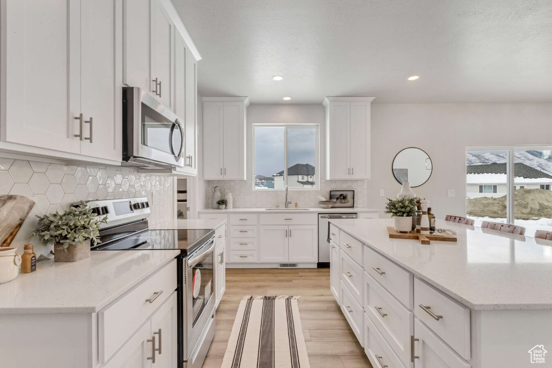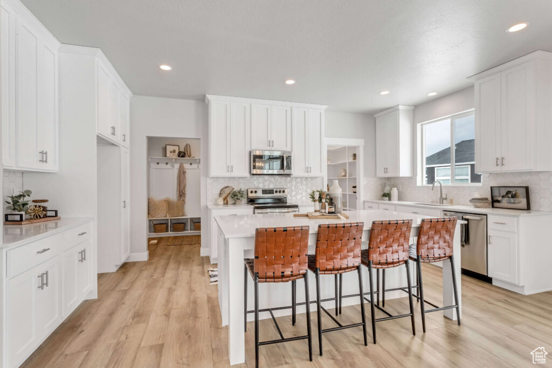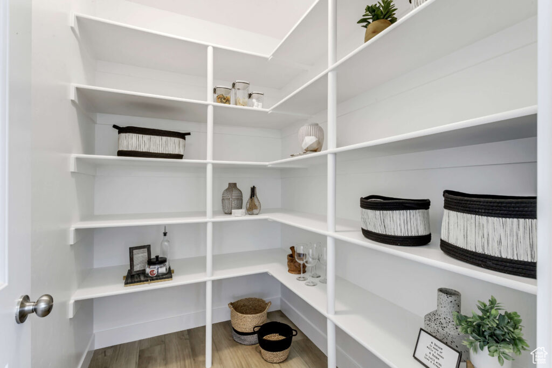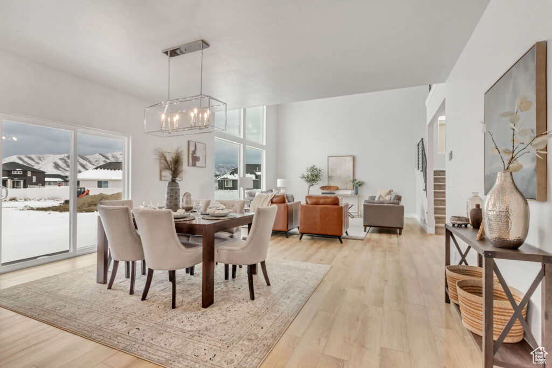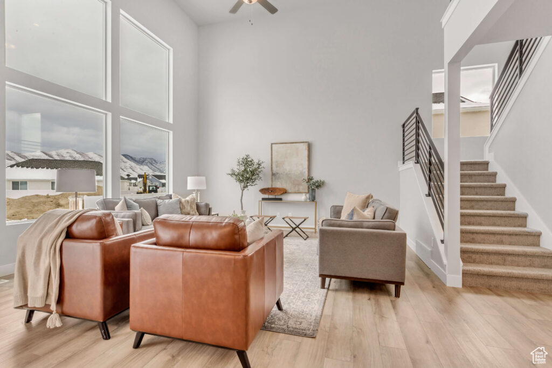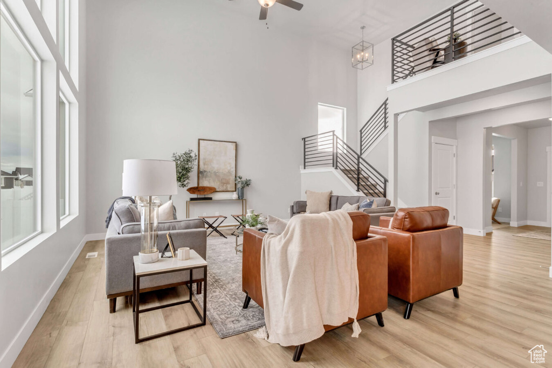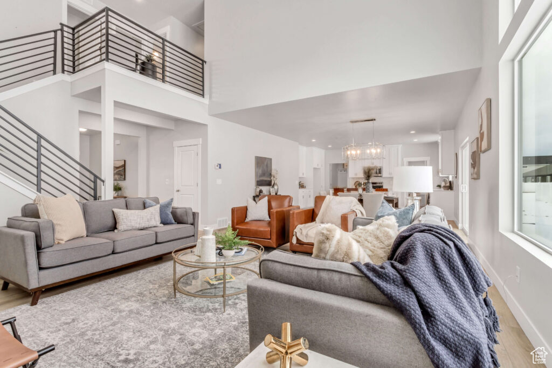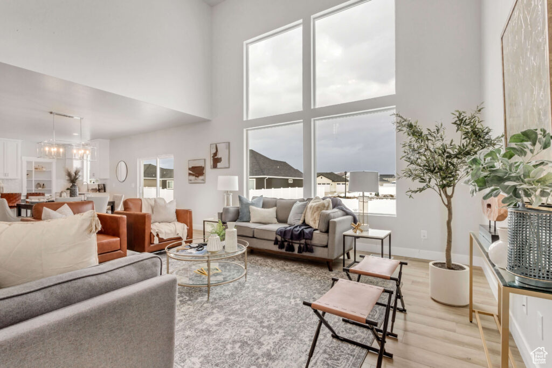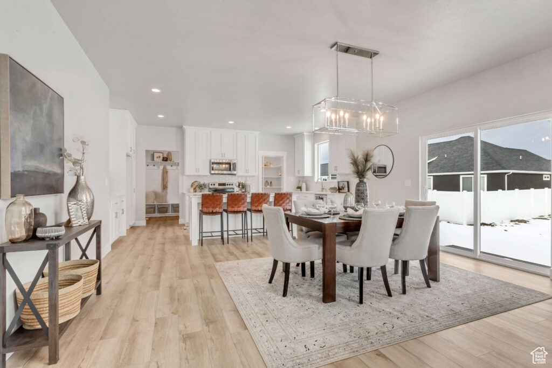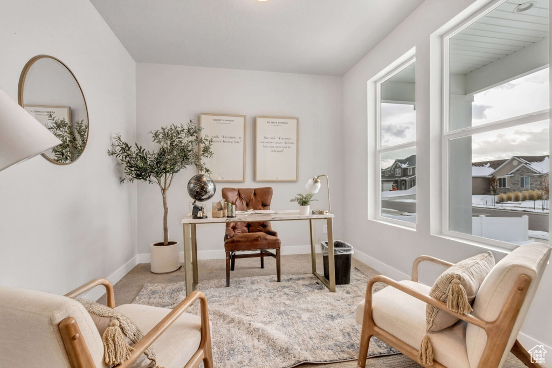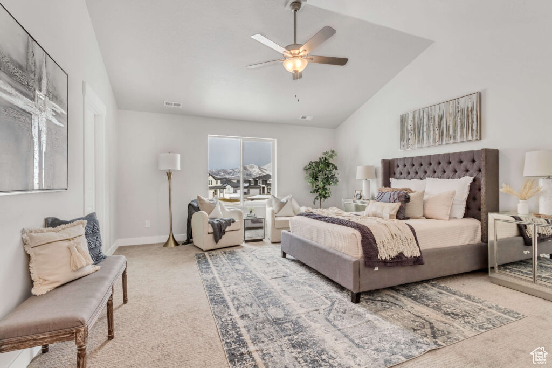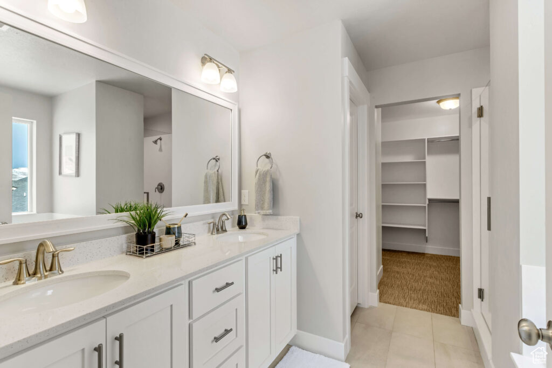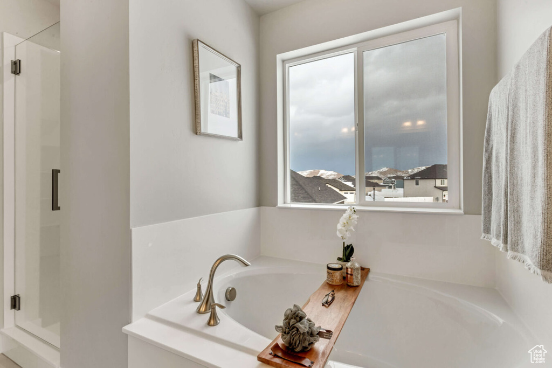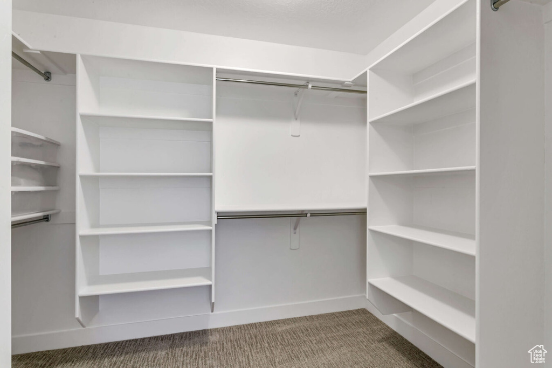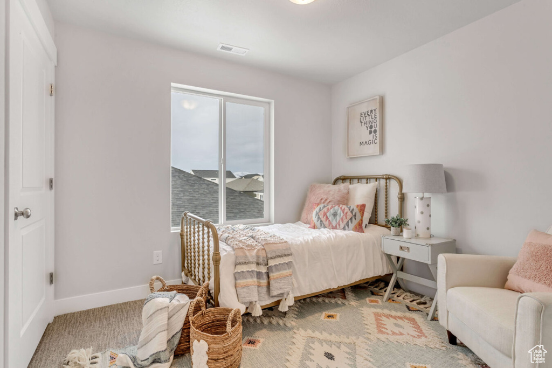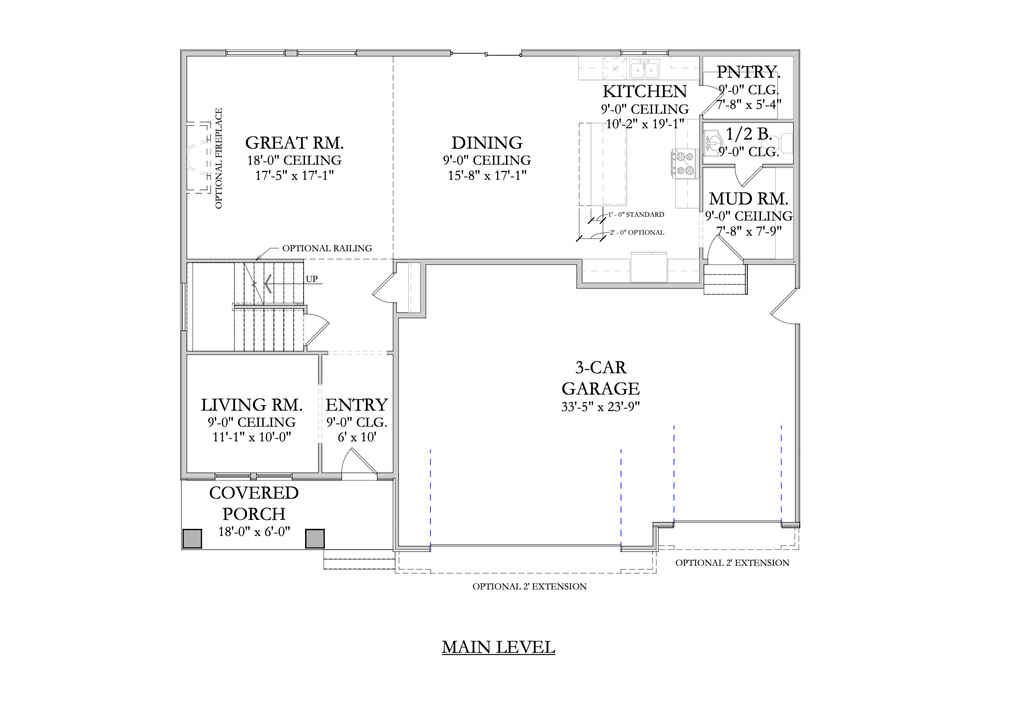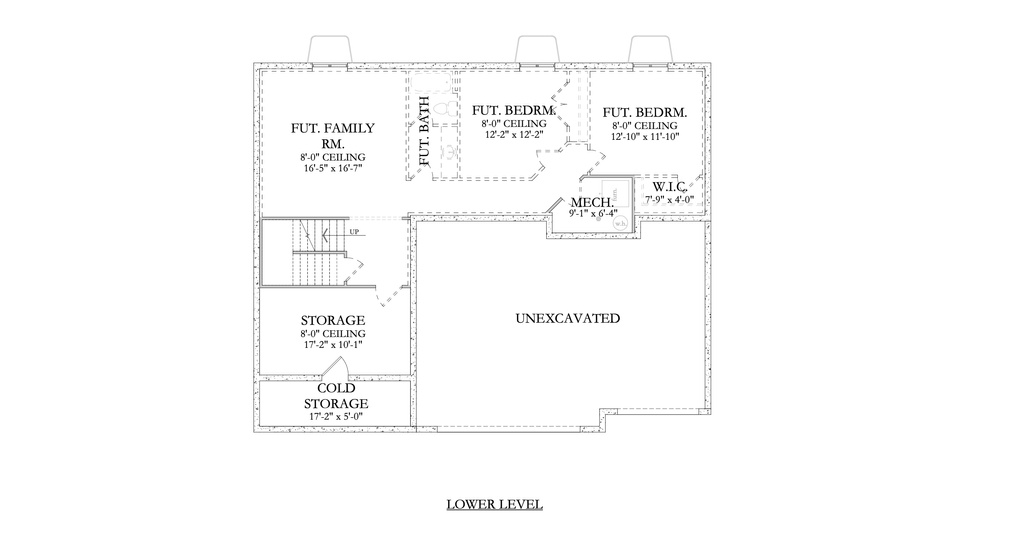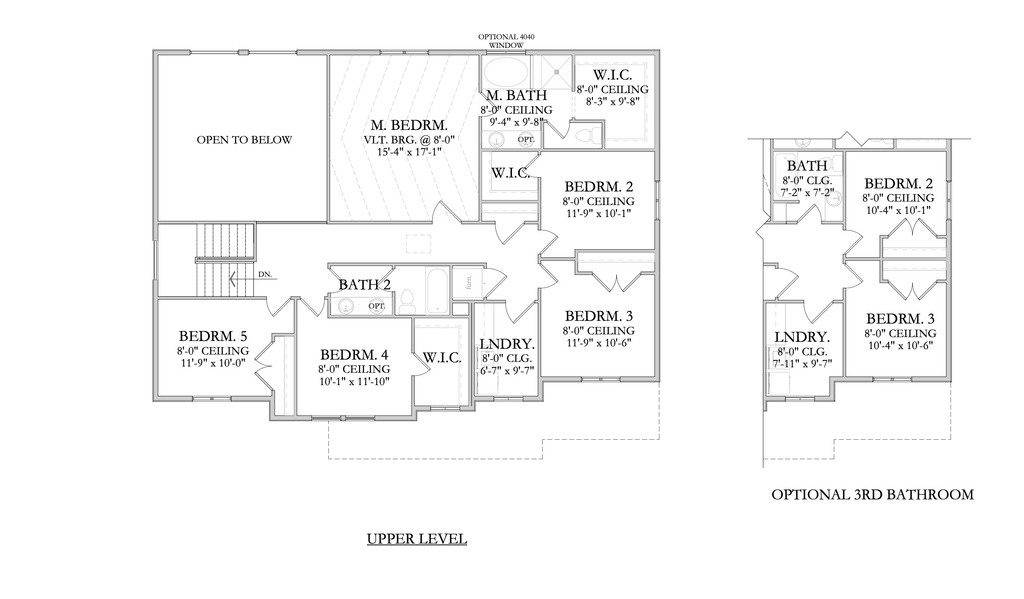Property Facts
Brand new Tracie floor plan that offers 5 bedroom and a 3 car garage all sitting on a .35 acre lot! Best of all there is NO HOA. Located right by the mouth of Payson canyon the views of Utah County and the Payson temple cannot be beat. The main floor features a formal living room/Office perfect for working from home. The great room has 18ft high ceilings and is connected to the kitchen and dining room. Upstairs there are 5 bedrooms and 2 full baths (You can get a 3rd full bath if needed). Some of our standard features include level 2 quartz counter tops, level 3 stainless steel dishwasher and range, and level 2 LVP flooring & carpet. Our base price includes features that are other builders upgrades! If this home doesn't work we have several other lots and floor plans currently being built or able to be built for you. We are one of the few semi-custom home builders that will allow changes made to our plans to fit your needs. If you can draw it on a piece of paper, there is a good chance we can do it. Call today and let us build your dream home! *Pictures are of another Tracie floor plan that was built to give you an idea of what it looks like finished.
Property Features
Interior Features Include
- Bath: Master
- Closet: Walk-In
- Den/Office
- Dishwasher, Built-In
- Disposal
- Great Room
- Granite Countertops
- Floor Coverings: Carpet; Vinyl (LVP)
- Air Conditioning: Central Air; Electric
- Heating: Forced Air
- Basement: (0% finished) Full
Inclusions
- Range
Other Features Include
- Amenities: Electric Dryer Hookup; Home Warranty
- Utilities: Gas: Connected; Power: Connected; Sewer: Connected; Sewer: Public; Water: Connected
- Water: Culinary
Zoning Information
- Zoning:
Rooms Include
- 5 Total Bedrooms
- Floor 2: 5
- 3 Total Bathrooms
- Floor 2: 2 Full
- Floor 1: 1 Half
- Other Rooms:
- Floor 2: 1 Laundry Rm(s);
- Floor 1: 1 Family Rm(s); 1 Formal Living Rm(s); 1 Kitchen(s); 1 Semiformal Dining Rm(s);
Square Feet
- Floor 2: 1571 sq. ft.
- Floor 1: 1296 sq. ft.
- Basement 1: 1370 sq. ft.
- Total: 4237 sq. ft.
Lot Size In Acres
- Acres: 0.35
Buyer's Brokerage Compensation
2.5% - The listing broker's offer of compensation is made only to participants of UtahRealEstate.com.
Schools
Designated Schools
View School Ratings by Utah Dept. of Education
Nearby Schools
| GreatSchools Rating | School Name | Grades | Distance |
|---|---|---|---|
6 |
Spring Lake School Public Preschool, Elementary |
PK | 0.83 mi |
4 |
Payson High School Public Middle School, High School |
6-12 | 0.54 mi |
7 |
Salem Hills High School Public High School |
9-12 | 3.41 mi |
3 |
Payson Jr High School Public Middle School |
7-9 | 0.74 mi |
6 |
Park View School Public Preschool, Elementary |
PK | 0.94 mi |
2 |
Wilson School Public Preschool, Elementary |
PK | 1.20 mi |
5 |
Taylor School Public Preschool, Elementary |
PK | 1.40 mi |
NR |
Payson Middle School Public Middle School |
6-7 | 1.45 mi |
NR |
Mt. Nebo Junior High School Public Middle School |
7-9 | 1.46 mi |
2 |
Barnett School Public Preschool, Elementary |
PK | 1.52 mi |
7 |
American Preparatory Academy - Salem Charter Elementary, Middle School, High School |
K-10 | 2.10 mi |
5 |
Mt Loafer School Public Preschool, Elementary |
PK | 2.87 mi |
NR |
Cs Lewis Academy Elementary |
3.21 mi | |
5 |
Salem School Public Preschool, Elementary |
PK | 3.26 mi |
3 |
Apple Valley School Public Preschool, Elementary |
PK | 3.71 mi |
Nearby Schools data provided by GreatSchools.
For information about radon testing for homes in the state of Utah click here.
This 5 bedroom, 3 bathroom home is located at 1337 S 450 E in Payson, UT. Built in 2024, the house sits on a 0.35 acre lot of land and is currently for sale at $709,900. This home is located in Utah County and schools near this property include Parkview Elementary School, Payson Jr Middle School, Payson High School and is located in the Nebo School District.
Search more homes for sale in Payson, UT.
Listing Broker
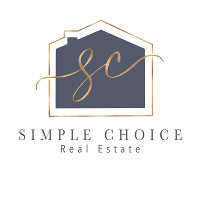
Simple Choice Real Estate
536 N Ritter
Saratoga Springs, UT 84045
800-476-1572
