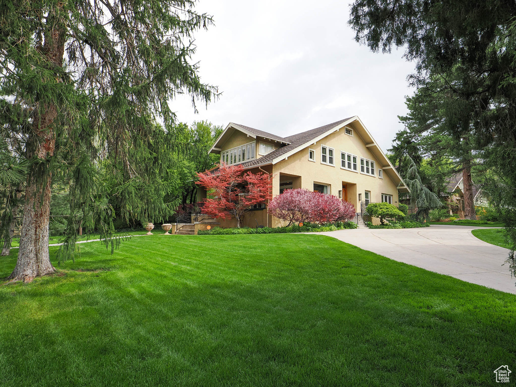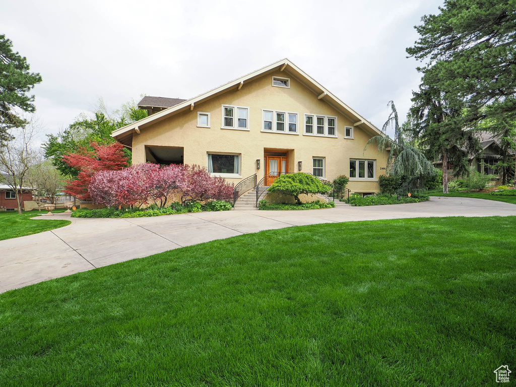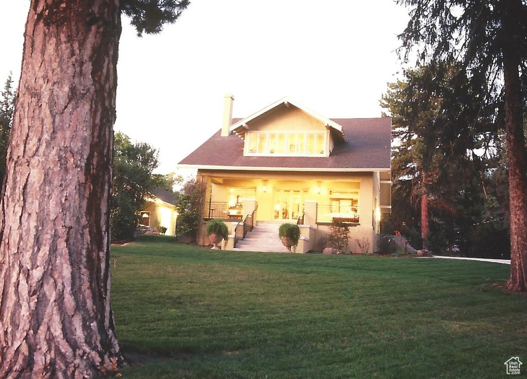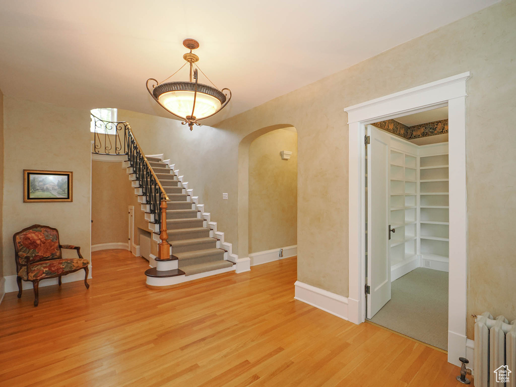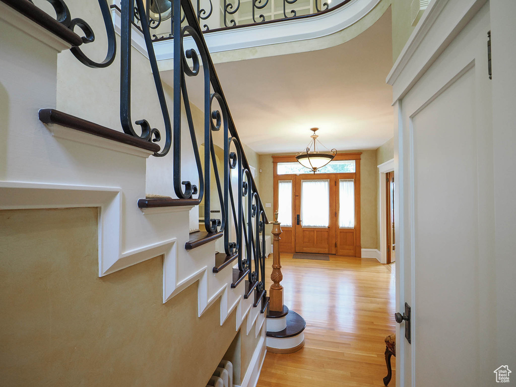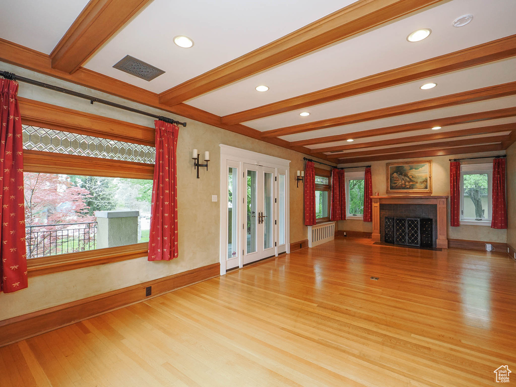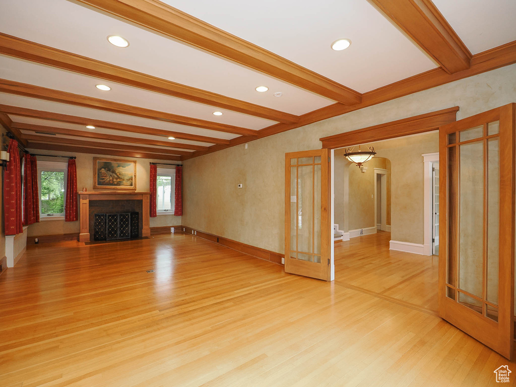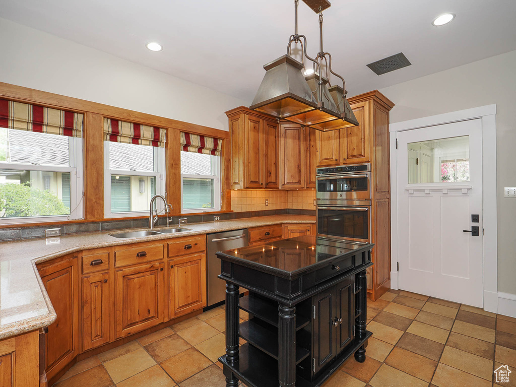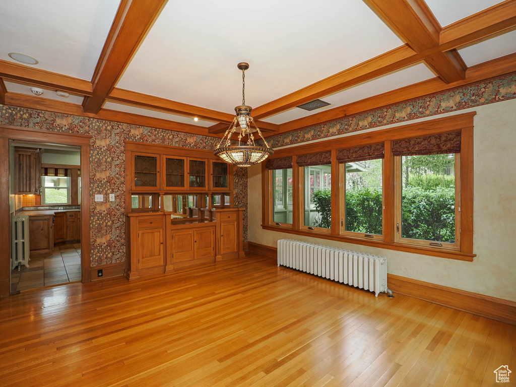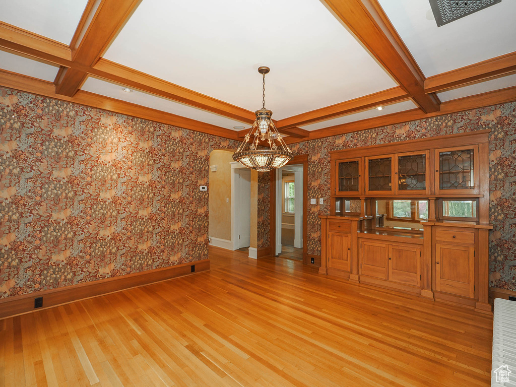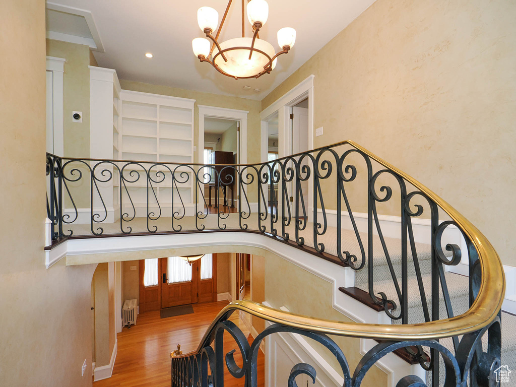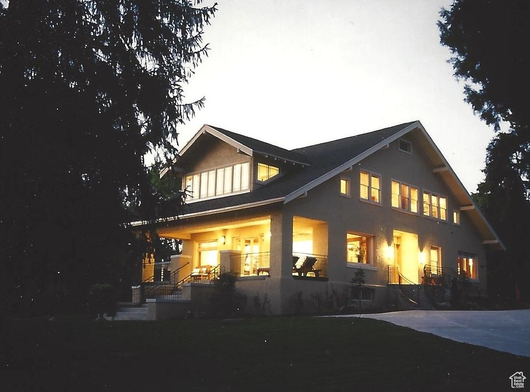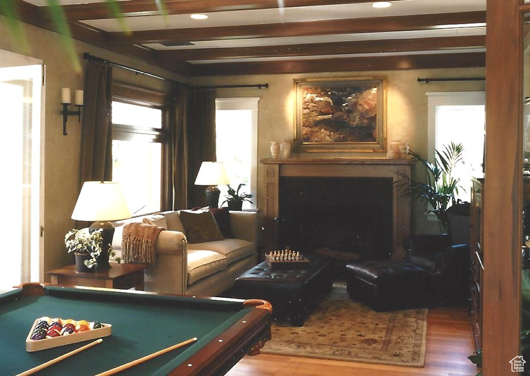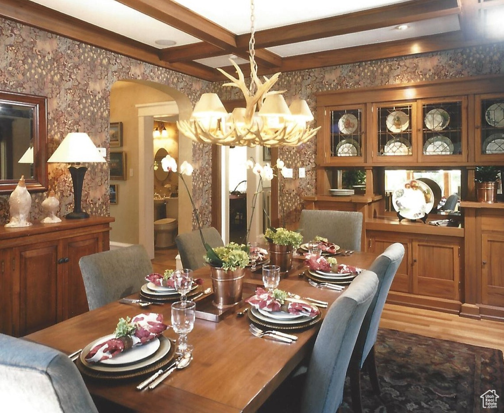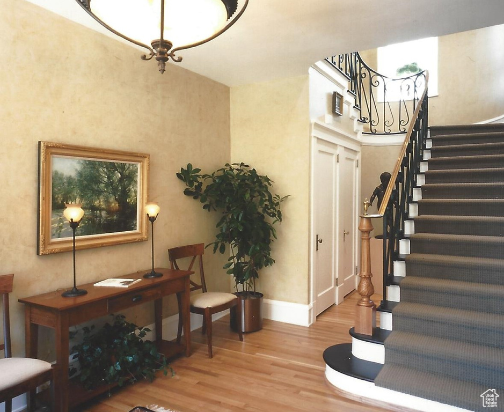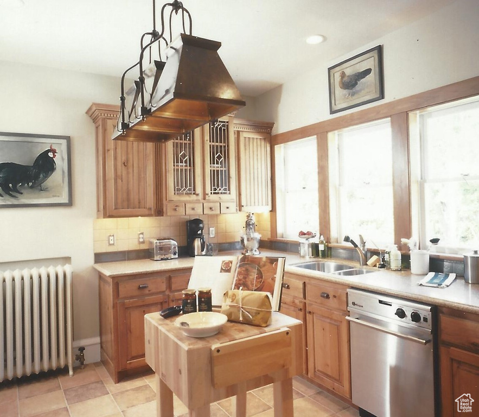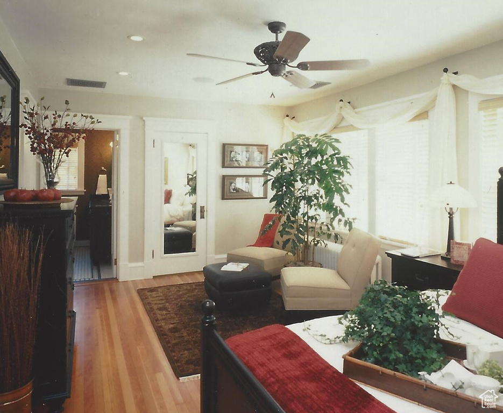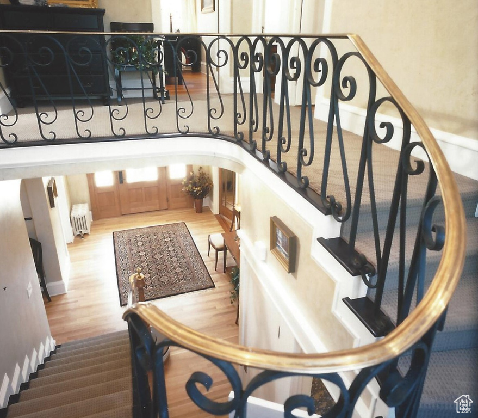Property Facts
Once In A Lifetime Opportunity! Award Winning Historic Livingston Pines! Home is vacant for easy showing. Delightful finishes, specialties, and hidden pleasures! MAKE SURE YOU READ attached Features and Benefits Sheet for more details and explanations! - It will take time to view and see all the treasures! Make sure you see the 500 sq+ workshops behind garage. Perfect for the crafter and/or car lover. Basement could possibly be an studio apartment with an addition of egress/access window.
Property Features
Interior Features Include
- See Remarks
- Bath: Master
- Central Vacuum
- Closet: Walk-In
- Den/Office
- French Doors
- Gas Log
- Jetted Tub
- Kitchen: Second
- Oven: Double
- Silestone Countertops
- Floor Coverings: Carpet; Hardwood; Tile
- Window Coverings: Blinds; Draperies; Shades
- Air Conditioning: Central Air; Electric
- Heating: See Remarks; Hydronic
- Basement: (80% finished) Partial; See Remarks
Exterior Features Include
- Exterior: See Remarks; Deck; Covered; Entry (Foyer); Out Buildings; Patio: Covered; Porch: Open; Triple Pane Windows
- Lot: Corner Lot; Fenced: Part; Road: Paved; Sidewalks; Sprinkler: Auto-Part; Terrain: Grad Slope; View: Mountain; Wooded; Drip Irrigation: Auto-Part; Private
- Landscape: See Remarks; Landscaping: Full; Mature Trees; Pines
- Roof: See Remarks; Composition
- Exterior: See Remarks
- Patio/Deck: 1 Patio 1 Deck
- Garage/Parking: See Remarks; Detached; Extra Width; Heated
- Garage Capacity: 3
Inclusions
- See Remarks
- Ceiling Fan
- Dryer
- Fireplace Equipment
- Microwave
- Range
- Range Hood
- Refrigerator
- Storage Shed(s)
- Washer
- Water Softener: Own
Other Features Include
- Amenities: See Remarks; Gas Dryer Hookup; Home Warranty
- Utilities: Gas: Connected; Power: Connected; Sewer: Connected; Sewer: Public; Water: Connected
- Water: See Remarks; Culinary; Shares
Environmental Certifications
- See Remarks
Zoning Information
- Zoning: R-1
Rooms Include
- 4 Total Bedrooms
- Floor 2: 4
- 5 Total Bathrooms
- Floor 2: 1 Full
- Floor 2: 1 Three Qrts
- Floor 1: 1 Full
- Floor 1: 1 Half
- Basement 1: 1 Full
- Other Rooms:
- Floor 2: 1 Den(s);; 1 Laundry Rm(s);
- Floor 1: 2 Den(s);; 1 Formal Living Rm(s); 1 Formal Dining Rm(s);
- Basement 1: 1 Family Rm(s); 1 Kitchen(s);
Square Feet
- Floor 2: 1648 sq. ft.
- Floor 1: 1853 sq. ft.
- Basement 1: 924 sq. ft.
- Total: 4425 sq. ft.
Lot Size In Acres
- Acres: 0.75
Buyer's Brokerage Compensation
2.5% - The listing broker's offer of compensation is made only to participants of UtahRealEstate.com.
Schools
Designated Schools
View School Ratings by Utah Dept. of Education
Nearby Schools
| GreatSchools Rating | School Name | Grades | Distance |
|---|---|---|---|
9 |
Cottonwood School Public Preschool, Elementary |
PK | 0.56 mi |
8 |
Olympus Jr High School Public Middle School |
7-9 | 0.51 mi |
6 |
Olympus High School Public High School |
9-12 | 1.08 mi |
9 |
Howard R Driggs School Public Preschool, Elementary |
PK | 0.71 mi |
8 |
Crestview School Public Preschool, Elementary |
PK | 1.04 mi |
NR |
Challenger School - Holladay Private Preschool, Elementary |
PK-K | 1.07 mi |
NR |
St Sophia Hellenic Orthodox School Private Preschool, Elementary |
PK-K | 1.07 mi |
NR |
St Vincent School Private Preschool, Elementary, Middle School |
PK-8 | 1.07 mi |
9 |
Morningside School Public Elementary |
K-6 | 1.13 mi |
NR |
Anchor Christian Academy Private Preschool, Elementary, Middle School, High School |
PK | 1.33 mi |
7 |
Oakwood School Public Preschool, Elementary |
PK | 1.36 mi |
4 |
Spring Lane School Public Preschool, Elementary |
PK | 1.38 mi |
5 |
Upland Terrace School Public Preschool, Elementary |
PK | 1.46 mi |
4 |
Bonneville Jr High School Public Middle School |
6-8 | 1.55 mi |
7 |
Wasatch Jr High School Public Middle School |
6-8 | 1.60 mi |
Nearby Schools data provided by GreatSchools.
For information about radon testing for homes in the state of Utah click here.
This 4 bedroom, 5 bathroom home is located at 2491 E Valley View Ave in Holladay, UT. Built in 1917, the house sits on a 0.75 acre lot of land and is currently for sale at $1,900,000. This home is located in Salt Lake County and schools near this property include Driggs Elementary School, Olympus Middle School, Olympus High School and is located in the Granite School District.
Search more homes for sale in Holladay, UT.
Listing Broker

Joan L Taylor Realty
1679 East 6525 South
Salt Lake City , UT 84121
801-808-4499
