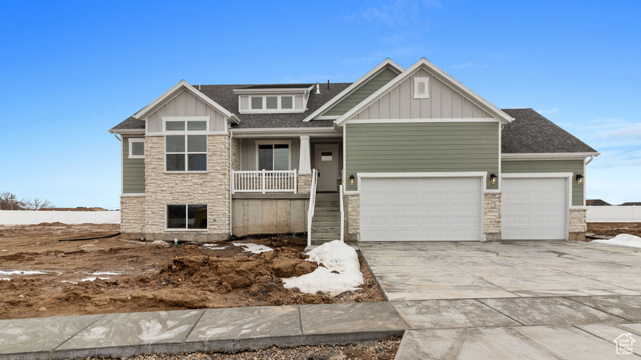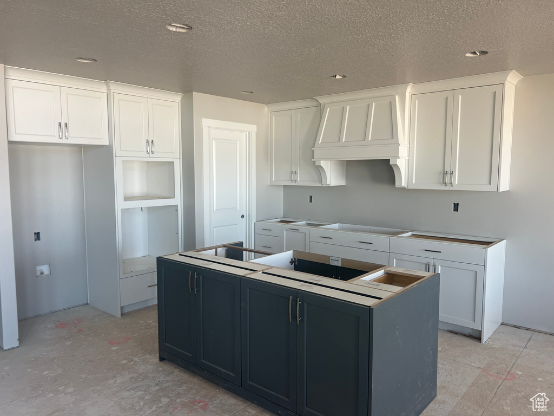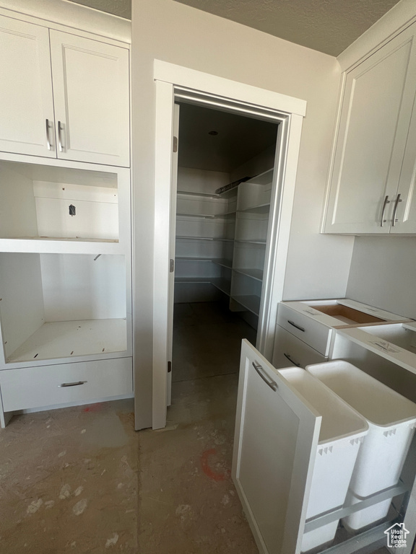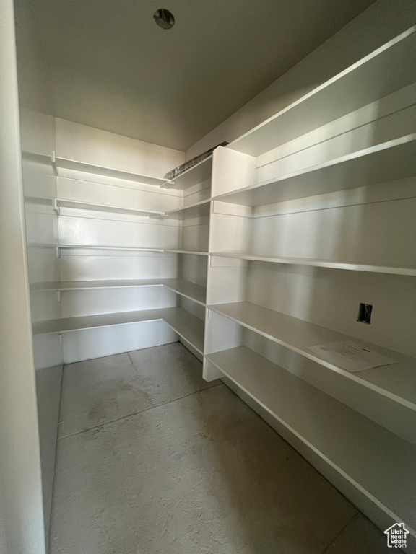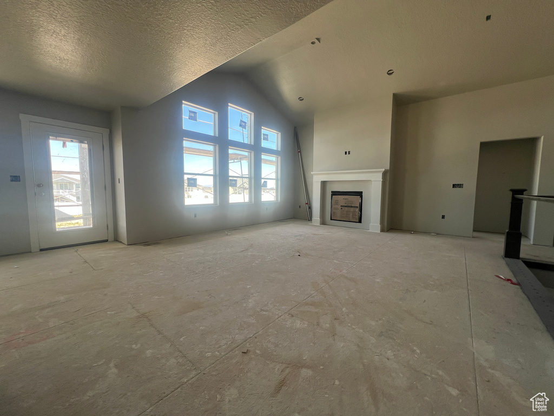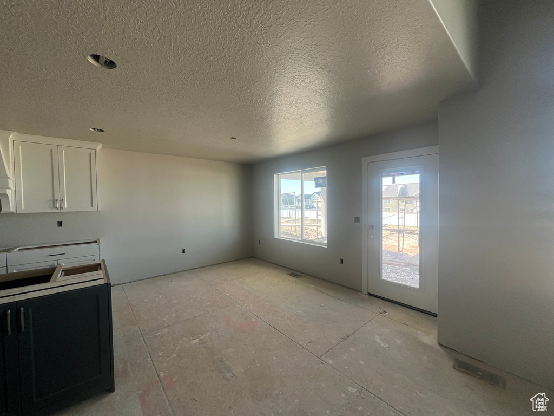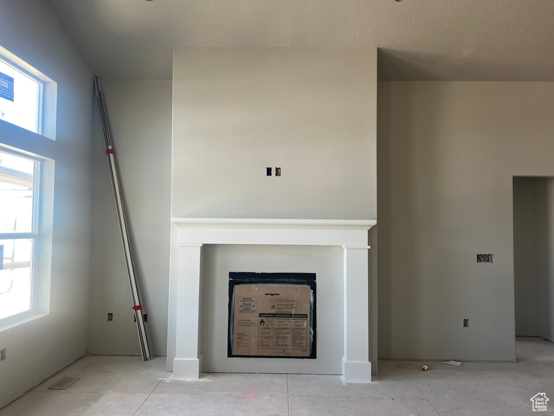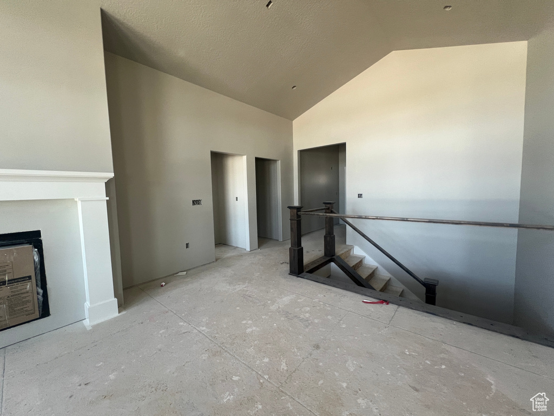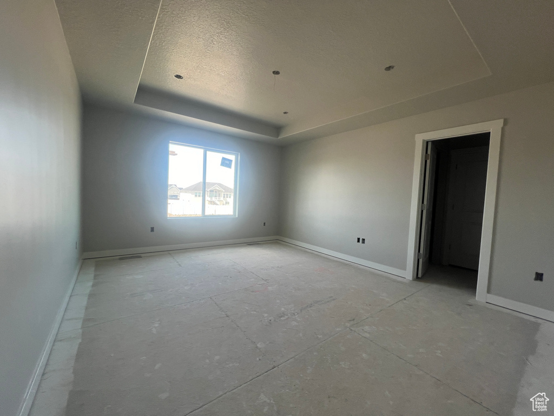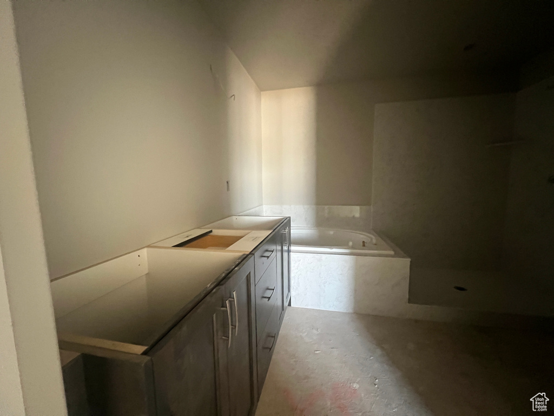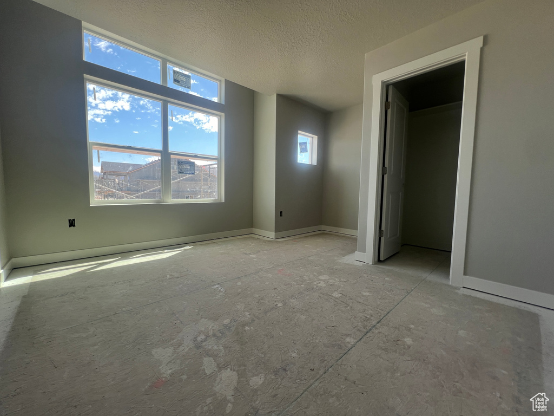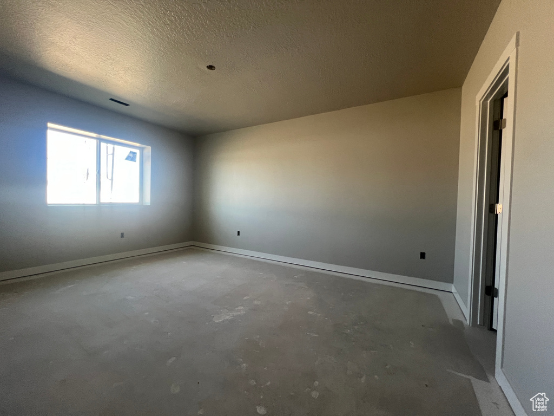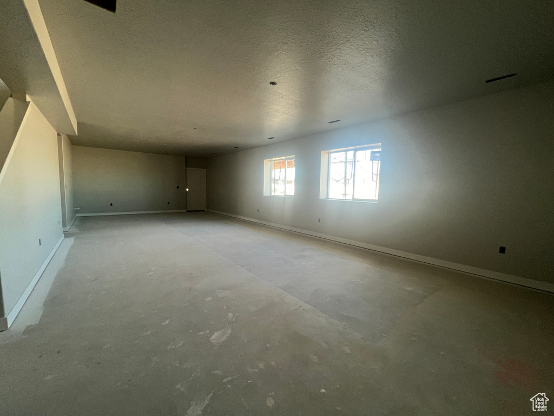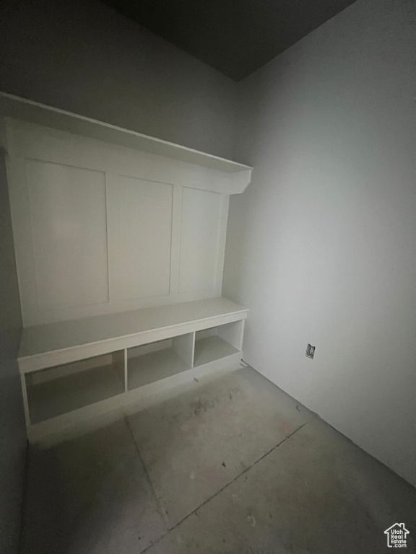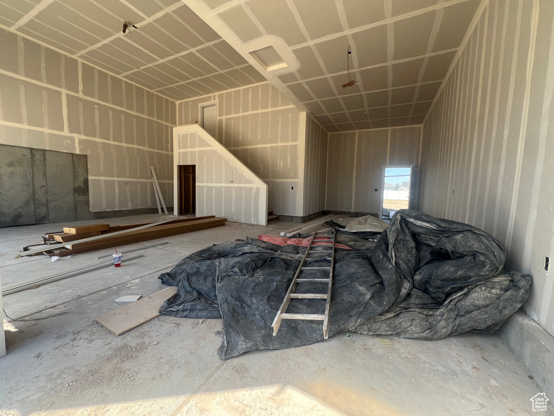Property Facts
The highly anticipated NEW homes at our Silver Saddle Community are almost complete! This gorgeous craftsman style rambler sits on a HUGE lot...6 spacious bedrooms, stunning gourmet kitchen with decorative wood hood over the gas cooktop, wall oven, quartz countertops throughout the home, tiled fireplace in large vaulted great room. The basement is another full living space with 9 ft ceilings, 3 more bedrooms, walkout basement and tons of storage & plumbed for future kitchen. This one is sure to please the entire family! We will pay 2% of purchase price towards closings costs and/or interest rate buy down with our preferred lender. Call HEIDI today while this beautiful home is still available.
Property Features
Interior Features Include
- Bath: Sep. Tub/Shower
- Closet: Walk-In
- Dishwasher, Built-In
- Disposal
- Great Room
- Oven: Wall
- Range: Countertop
- Vaulted Ceilings
- Floor Coverings: Carpet; Vinyl (LVP)
- Air Conditioning: Central Air; Electric
- Heating: Forced Air; Gas: Central; >= 95% efficiency
- Basement: (95% finished) Daylight; Full; Walkout
Exterior Features Include
- Exterior: Basement Entrance; Deck; Covered; Double Pane Windows; Outdoor Lighting; Patio: Covered; Walkout
- Lot: Curb & Gutter; Fenced: Part; Road: Paved; Sidewalks; Terrain, Flat; View: Mountain; View: Valley
- Landscape:
- Roof: Asphalt Shingles
- Exterior: Stone; Stucco; Cement Board
- Patio/Deck: 1 Patio 1 Deck
- Garage/Parking: Extra Height; Opener; Rv Parking; Extra Length
- Garage Capacity: 3
Inclusions
- Ceiling Fan
- Microwave
- Range Hood
Other Features Include
- Amenities: Cable Tv Wired; Home Warranty
- Utilities: Gas: Connected; Power: Connected; Sewer: Connected; Water: Connected
- Water: Culinary; Secondary
Zoning Information
- Zoning:
Rooms Include
- 6 Total Bedrooms
- Floor 1: 3
- Basement 1: 3
- 3 Total Bathrooms
- Floor 1: 2 Full
- Basement 1: 1 Full
- Other Rooms:
- Floor 1: 1 Family Rm(s); 1 Kitchen(s); 1 Bar(s); 1 Laundry Rm(s);
- Basement 1: 1 Family Rm(s);
Square Feet
- Floor 1: 1843 sq. ft.
- Basement 1: 1930 sq. ft.
- Total: 3773 sq. ft.
Lot Size In Acres
- Acres: 0.46
Buyer's Brokerage Compensation
3% - The listing broker's offer of compensation is made only to participants of UtahRealEstate.com.
Schools
Designated Schools
View School Ratings by Utah Dept. of Education
Nearby Schools
| GreatSchools Rating | School Name | Grades | Distance |
|---|---|---|---|
3 |
Country View School Public Elementary |
K-6 | 1.50 mi |
3 |
Rocky Mountain Jr High School Public Middle School |
7-9 | 1.71 mi |
3 |
Roy High School Public High School |
10-12 | 4.42 mi |
7 |
Quest Academy Charter Elementary, Middle School |
K-9 | 0.69 mi |
7 |
Hooper School Public Elementary |
K-6 | 1.93 mi |
3 |
West Haven School Public Elementary |
K-6 | 1.97 mi |
5 |
Freedom School Public Elementary |
K-6 | 2.17 mi |
5 |
Kanesville School Public Elementary |
K-6 | 2.68 mi |
4 |
Midland School Public Preschool, Elementary |
PK | 3.27 mi |
5 |
West Clinton School Public Preschool, Elementary |
PK | 3.51 mi |
2 |
Roy School Public Elementary |
K-6 | 3.82 mi |
3 |
Valley View School Public Elementary |
K-6 | 4.04 mi |
NR |
Busy Bee's Playhouse Private Elementary |
K | 4.04 mi |
5 |
Parkside School Public Elementary |
K-6 | 4.16 mi |
7 |
Voyage Academy Charter Elementary |
K-6 | 4.30 mi |
Nearby Schools data provided by GreatSchools.
For information about radon testing for homes in the state of Utah click here.
This 6 bedroom, 3 bathroom home is located at 3661 S 5325 W #37 in Hooper, UT. Built in 2024, the house sits on a 0.46 acre lot of land and is currently for sale at $781,975. This home is located in Weber County and schools near this property include Hooper Elementary School, Rocky Mt Middle School, Fremont High School and is located in the Weber School District.
Search more homes for sale in Hooper, UT.
Listing Broker
5617 South 1475 East
Ogden, UT 84403
801-392-8100
