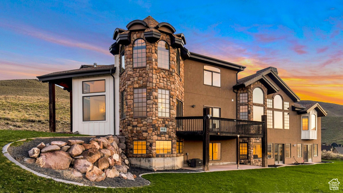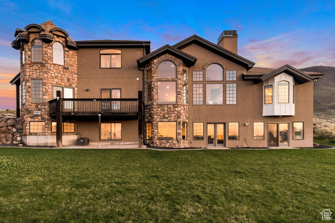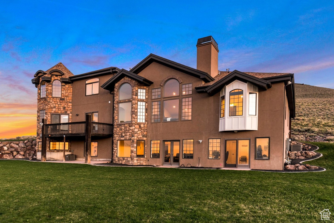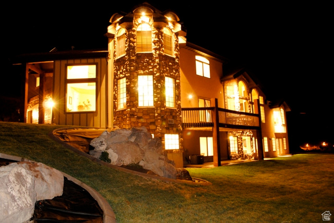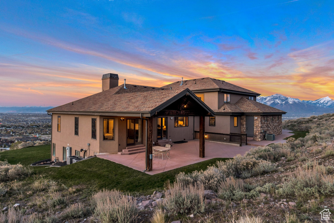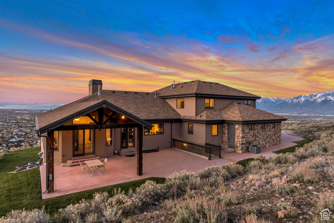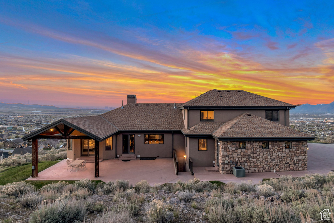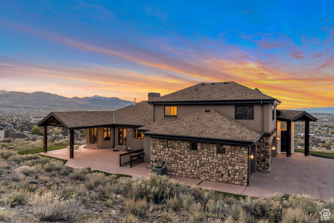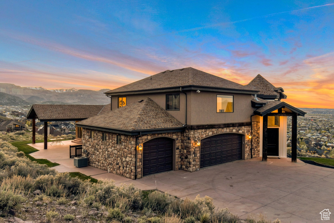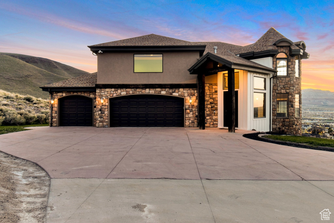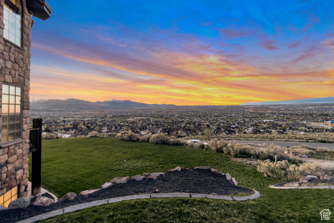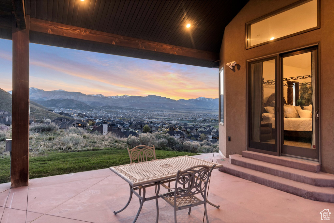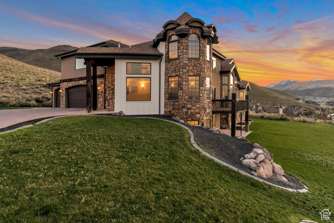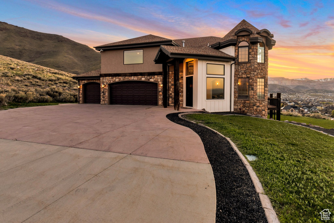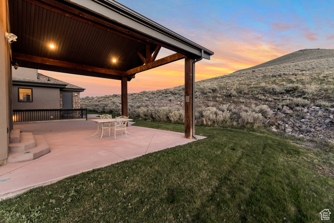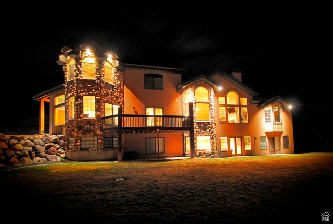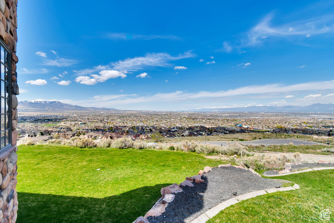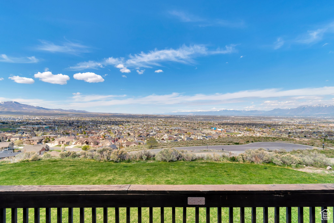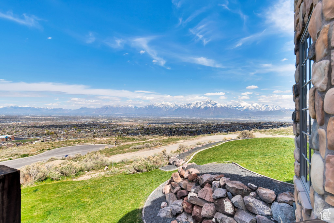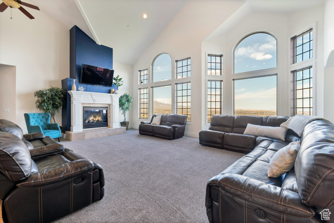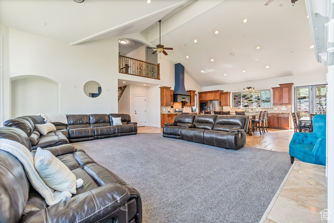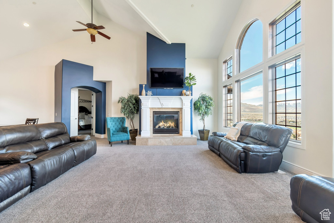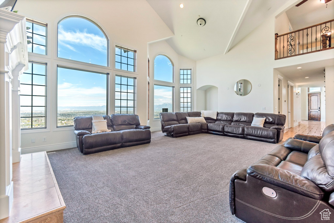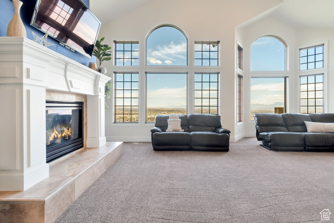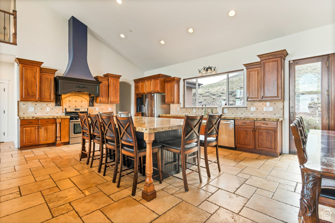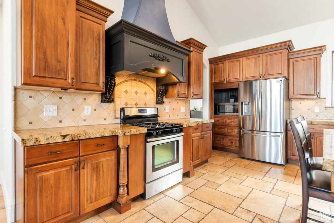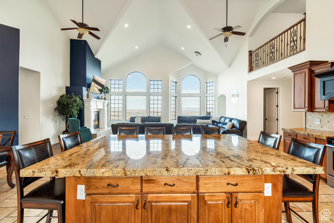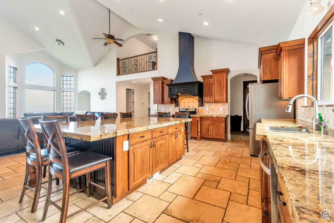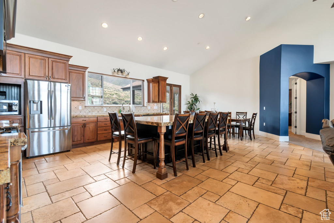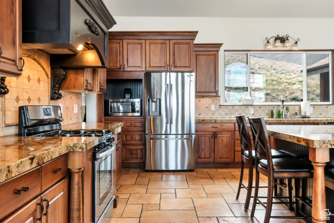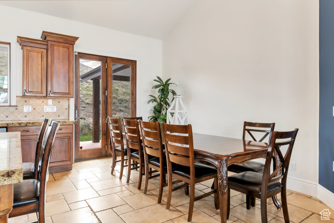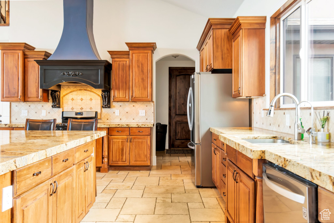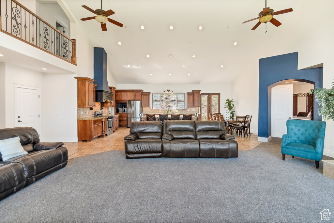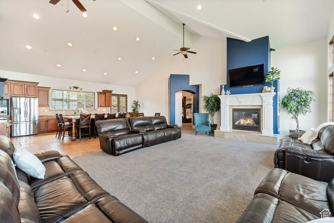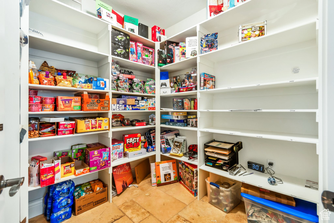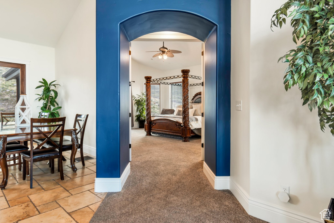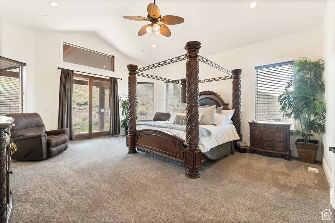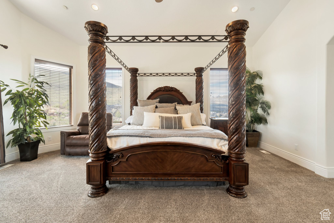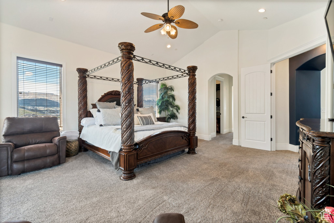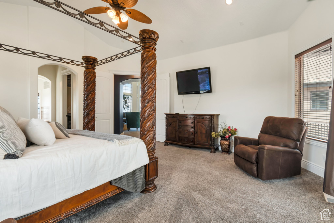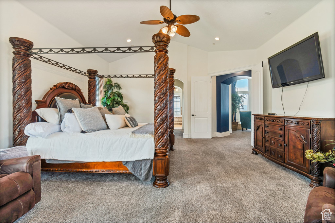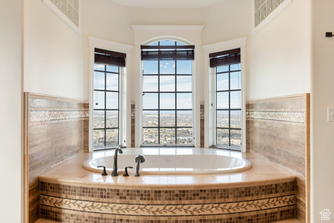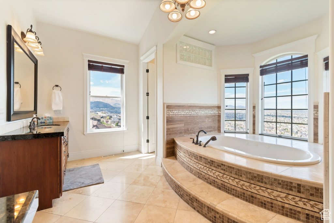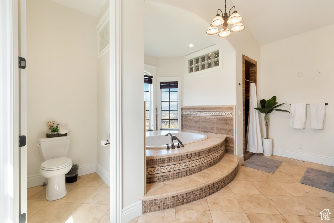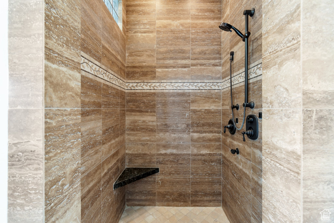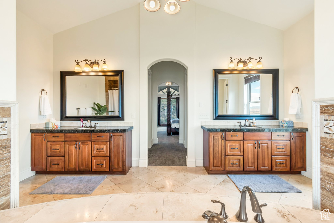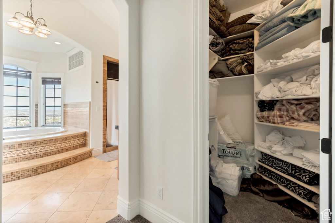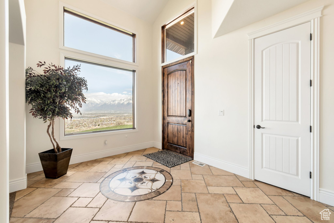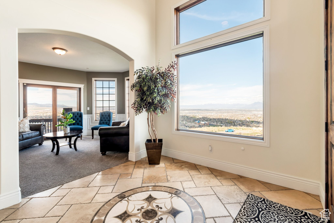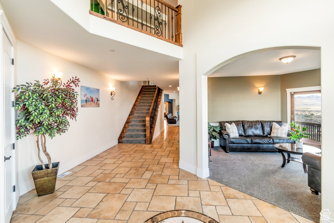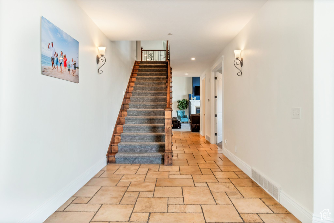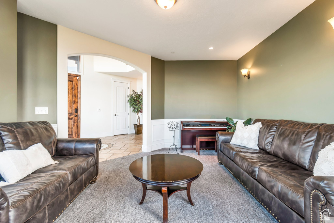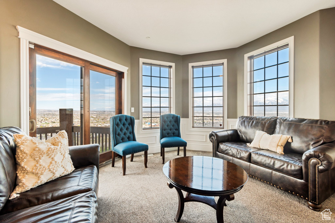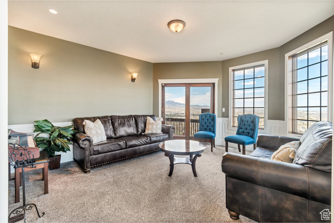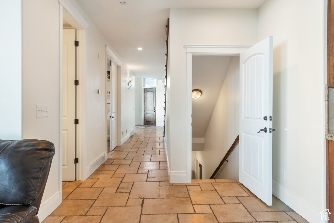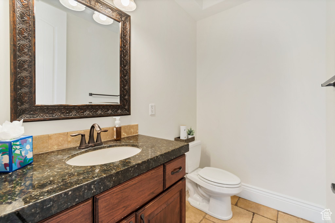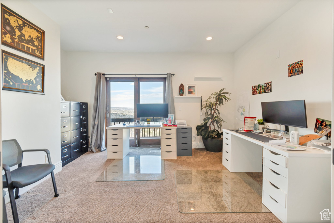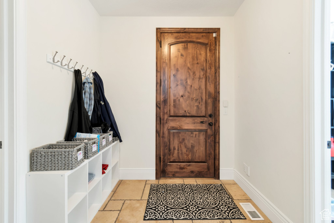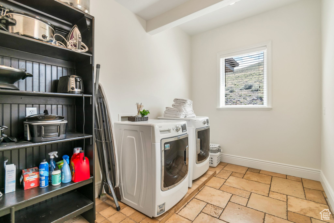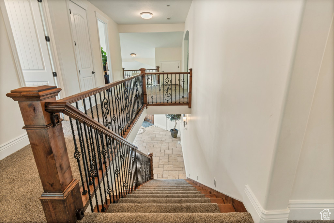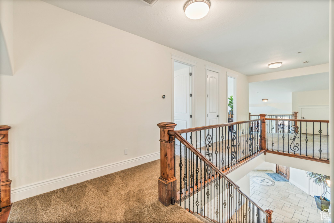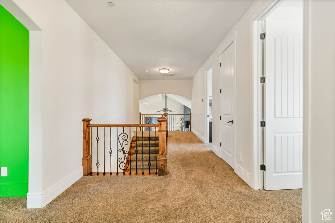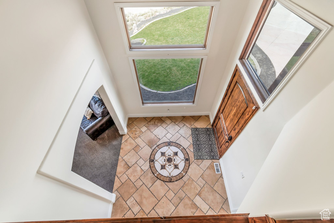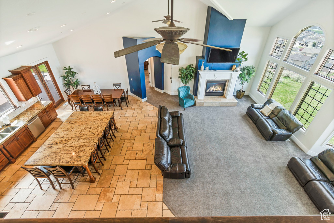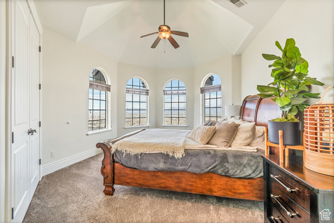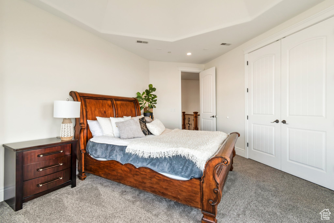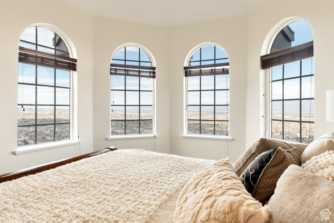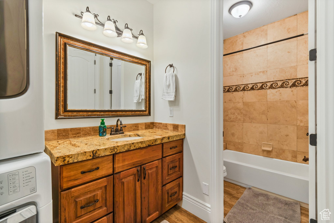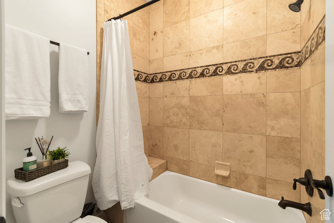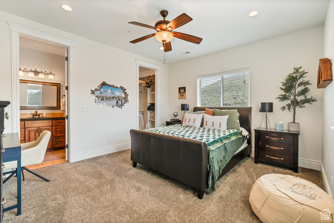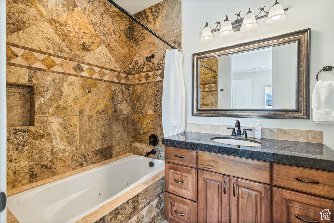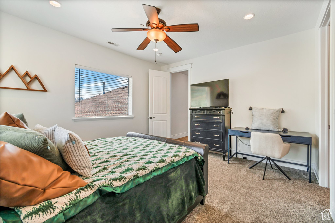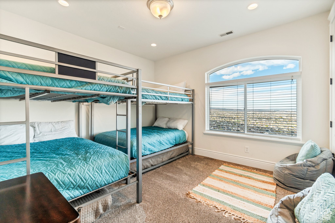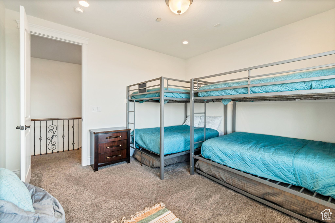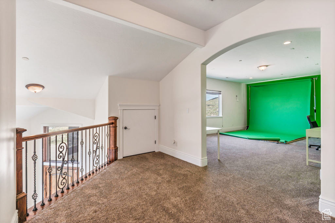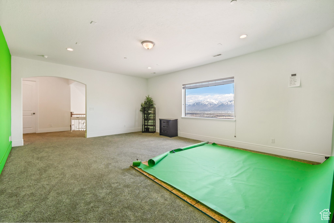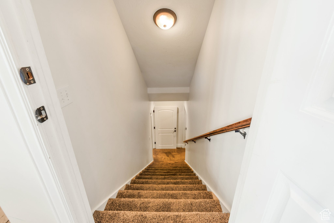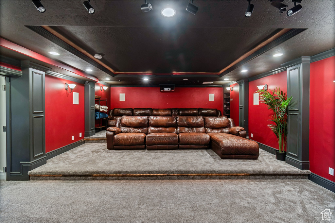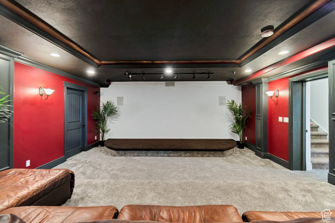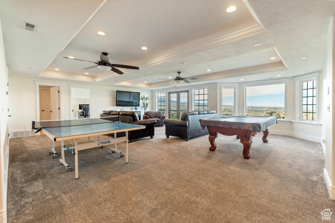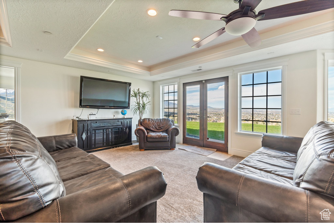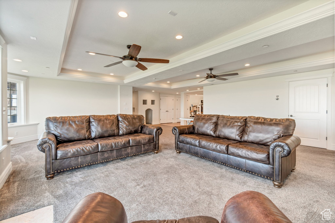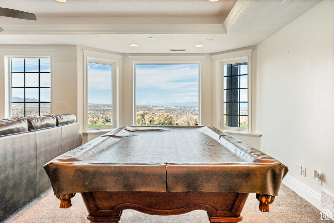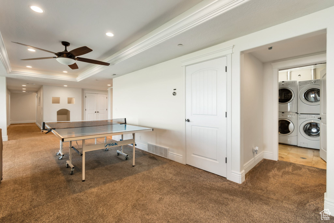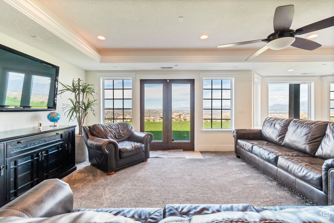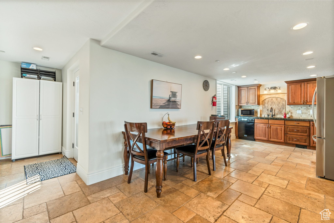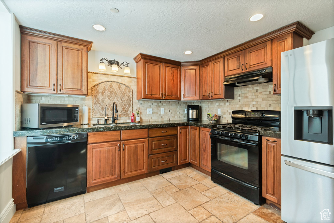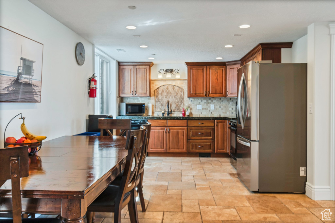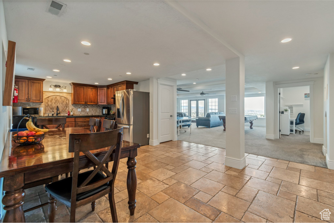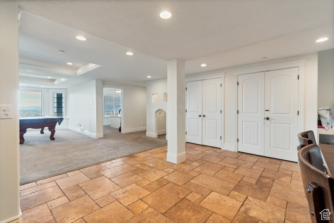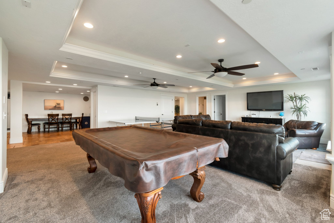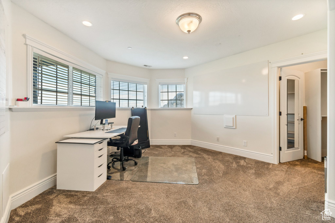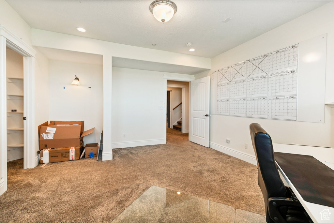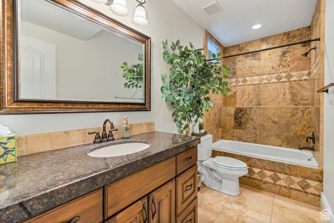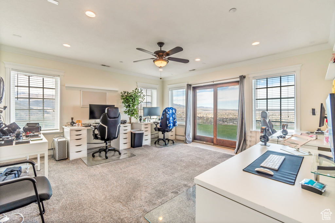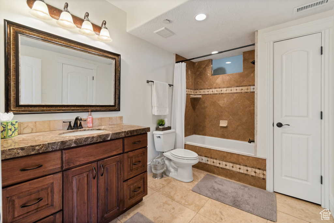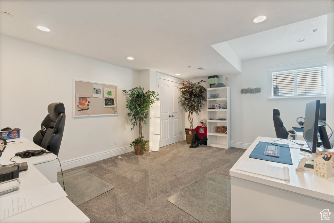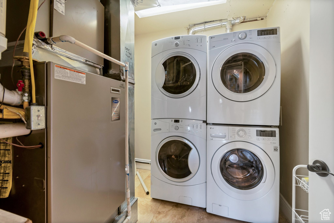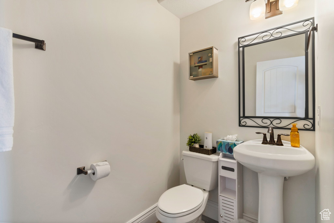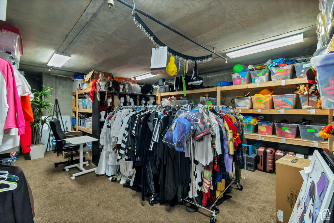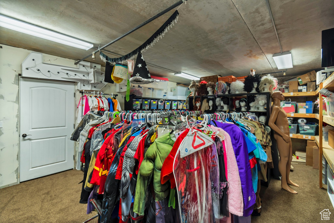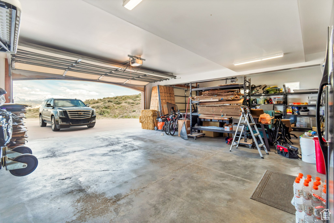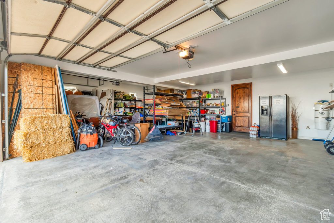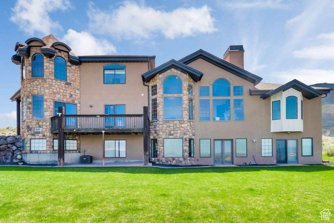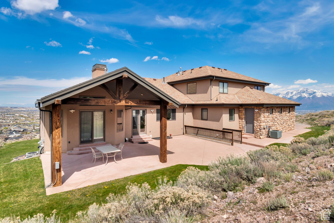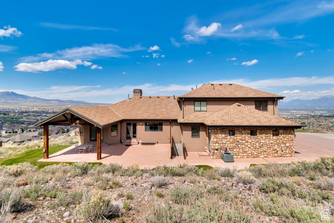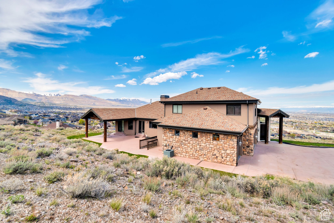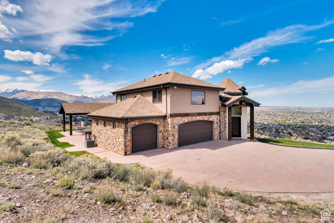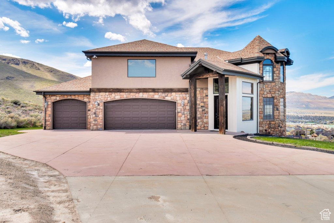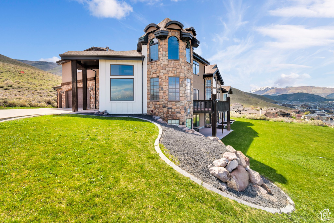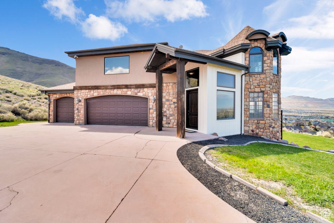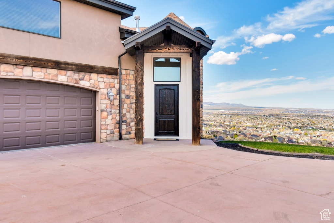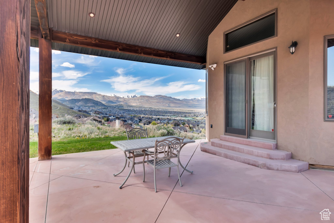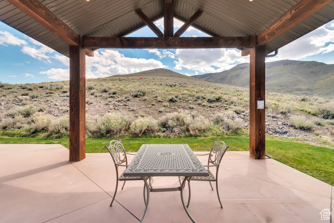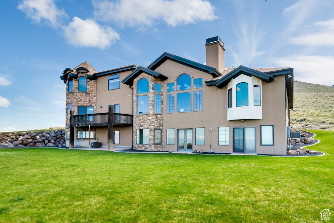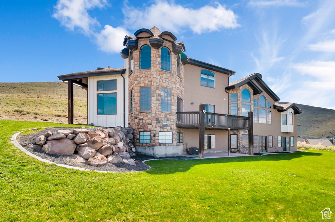Property Facts
Views! Views! Views! This house sits at the top of the world in Herriman! 360 degree views of the entire valley, the hills of Herriman and the majestic Wasatch mountains! The views in the back of the house feel like you are secluded in the mountains with no other houses by you. Amazing views from almost every room in the house! The floor plan of this custom home is amazing and very open. The main kitchen and living room have towering vaulted ceilings and feel huge and open. The owners have had several large parties (some with over 250 people) in the house! The house was rented out as a vacation rental for a time and slept over 60 people. The large family rooms and open floor plan of the house makes the house feel even larger than it already is! There are 3 very large family rooms, 2 large full gourmet kitchens. The main kitchen has a giant island and formal dining. Granite countertops and travertine stone tile throughout. Huge theater room with custom surround sound. Giant storage room with tons of shelving in basement. 9 large bedrooms and 7 bathrooms. Large walk-in closets and pantries. Walk out basement. Even the basement has amazing views! The lower level can be used as a separate mother-in-law apartment with a separate entrance, full kitchen, laundry, etc. Recently updated with brand new carpets and fresh paint. Every person that walks through the door drops their jaw and says "Wow! The pictures of this house looked impressive, but they still don't capture how amazing these views are and how big and open this house is!" Christmas time is amazing in this house with the huge 15 foot Christmas tree and the view of all of the Christmas lights in the valley below. Owner owns the other lots next to this house and is changing lot lines around. This property currently has 2.7 acres, but might possibly have less. Owner can give more details on this. The other lots may be available for sale also after this house is sold. Serious buyers only. Pre-Qual letter or proof of funds required before any showings. Showings by appointment only.
Property Features
Interior Features
- Alarm: Fire
- Alarm: Security
- Basement Apartment
- Bath: Primary
- Bath: Sep. Tub/Shower
- Central Vacuum
- Closet: Walk-In
- Den/Office
- Dishwasher, Built-In
- Disposal
- Floor Drains
- Great Room
- Jetted Tub
- Kitchen: Second
- Mother-in-Law Apt.
- Oven: Gas
- Range: Gas
- Range/Oven: Free Stdng.
- Vaulted Ceilings
- Granite Countertops
- Silestone Countertops
- Theater Room
- Floor Coverings: Carpet; Tile; Travertine
- Window Coverings: Blinds
- Air Conditioning: Central Air; Electric
- Heating: Forced Air; Gas: Central
- Basement: (100% finished) Entrance; Full; Walkout
Exterior Features
- Exterior: Balcony; Basement Entrance; Bay Box Windows; Outdoor Lighting; Patio: Covered; Sliding Glass Doors; Walkout; Patio: Open
- Lot: Additional Land Available; Cul-de-Sac; Curb & Gutter; Road: Paved; Sidewalks; Sprinkler: Auto-Full; Terrain: Hilly; Terrain: Mountain; View: Valley
- Landscape: Landscaping: Part; Terraced Yard
- Roof: Asphalt Shingles
- Exterior: Stone; Stucco
- Patio/Deck: 2 Patio 1 Deck
- Garage/Parking: Attached; Opener
- Garage Capacity: 3
Other Features
- Amenities: Cable TV Available; Cable TV Wired; Electric Dryer Hookup; Gas Dryer Hookup
- Utilities: Gas: Connected; Power: Connected; Sewer: Connected; Sewer: Public; Water: Connected
- Water: Culinary
Included in Transaction
- Alarm System
- Ceiling Fan
- Range Hood
- Water Softener: Own
Property Size
- Floor 2: 1,677 sq. ft.
- Floor 1: 2,992 sq. ft.
- Basement 1: 3,838 sq. ft.
- Total: 8,507 sq. ft.
- Lot Size: 2.70 Acres
Floor Details
- 9 Total Bedrooms
- Floor 2: 3
- Floor 1: 2
- Basement 1: 4
- 7 Total Bathrooms
- Floor 2: 2 Full
- Floor 1: 1 Full
- Floor 1: 1 Half
- Basement 1: 2 Full
- Basement 1: 1 Half
- Other Rooms:
- Floor 2: 1 Family Rm(s); 1 Formal Living Rm(s); 1 Laundry Rm(s);
- Floor 1: 1 Family Rm(s); 1 Formal Living Rm(s); 1 Kitchen(s); 1 Formal Dining Rm(s); 1 Laundry Rm(s);
- Basement 1: 1 Family Rm(s); 1 Formal Living Rm(s); 1 Kitchen(s); 1 Semiformal Dining Rm(s); 1 Laundry Rm(s);
Schools
Designated Schools
View School Ratings by Utah Dept. of Education
Nearby Schools
| GreatSchools Rating | School Name | Grades | Distance |
|---|---|---|---|
7 |
Fort Herriman Middle School Public Middle School |
7-9 | 0.71 mi |
6 |
Blackridge School Public Elementary |
K-6 | 0.52 mi |
5 |
Providence Hall Charter Elementary, Middle School, High School |
K-12 | 1.25 mi |
6 |
Foothills School Public Elementary |
K-6 | 1.28 mi |
5 |
Mountain Ridge High Public High School |
10-12 | 1.65 mi |
6 |
Butterfield Canyon School Public Elementary |
K-6 | 1.70 mi |
8 |
Herriman School Public Elementary |
K-6 | 1.75 mi |
4 |
Ridge View Elementary Public Elementary |
K-6 | 1.85 mi |
NR |
D and K Day Care/Preschool Private Preschool, Elementary |
PK | 2.01 mi |
5 |
Silver Crest School Public Elementary |
K-6 | 2.06 mi |
NR |
New Herriman Elementary Public Elementary |
K-6 | 2.45 mi |
4 |
South Hills Middle School Public Middle School |
7-9 | 2.46 mi |
2 |
Real Salt Lake Academy High School Charter High School |
9-12 | 2.63 mi |
5 |
Herriman High School Public High School |
10-12 | 2.66 mi |
5 |
Bastian School Public Elementary |
K-6 | 2.72 mi |
Nearby Schools data provided by GreatSchools.
For information about radon testing for homes in the state of Utah click here.
This 9 bedroom, 7 bathroom home is located at 5729 W Sol Vista Cir in Herriman, UT. Built in 2007, the house sits on a 2.70 acre lot of land and is currently for sale at $2,999,900. This home is located in Salt Lake County and schools near this property include Blackridge Elementary School, Fort Herriman Middle School, Mountain Ridge High School and is located in the Jordan School District.
Search more homes for sale in Herriman, UT.
Contact Agent

Lynn C Fillmore
801-372-1658Listing Broker

Town & Country Apollo Properties, LLC
1360 S. Carterville Rd.
(1120 East)
Orem, UT 84097
801-372-1658
