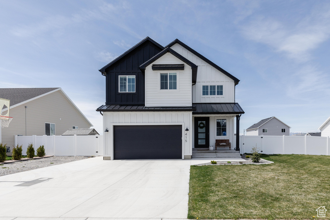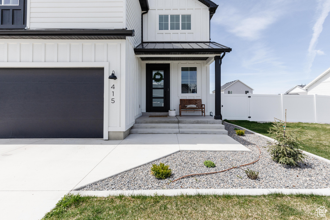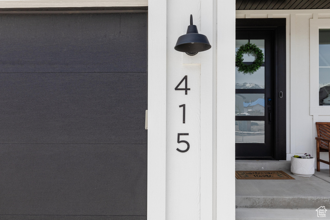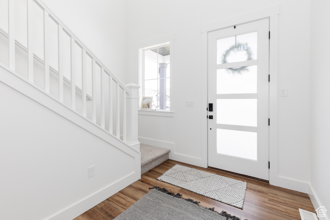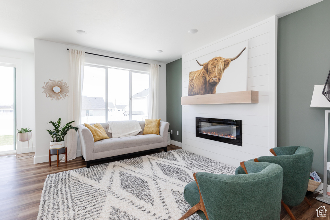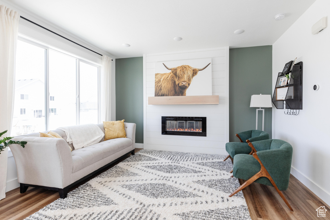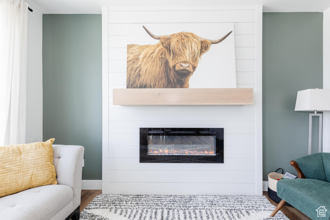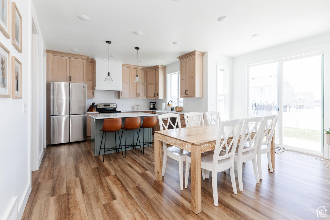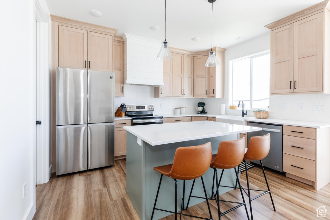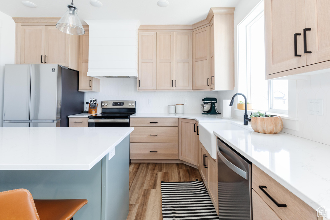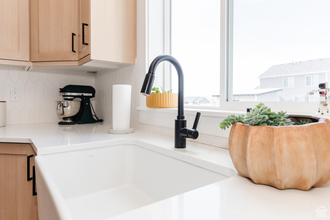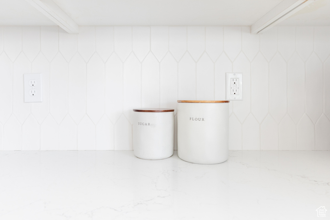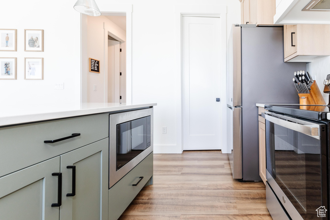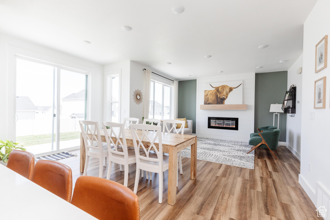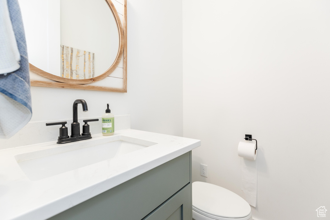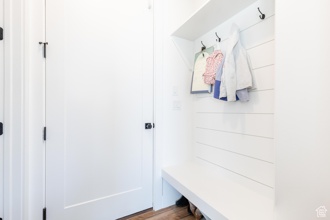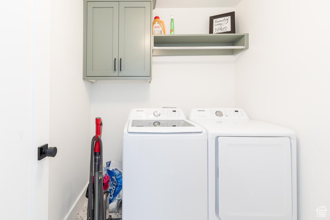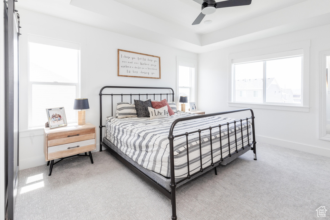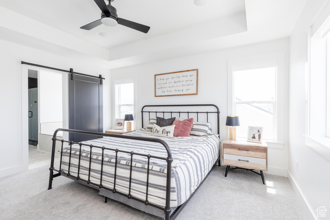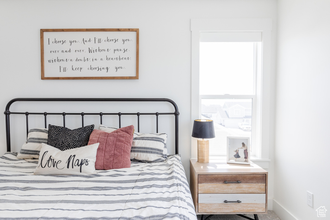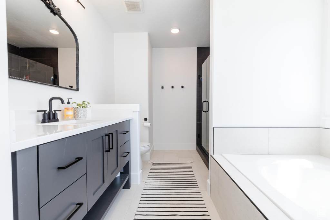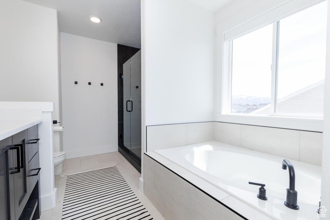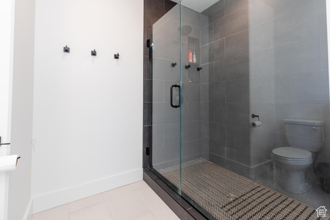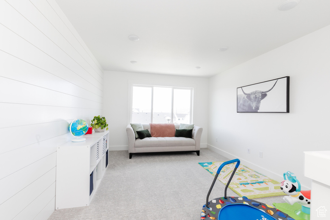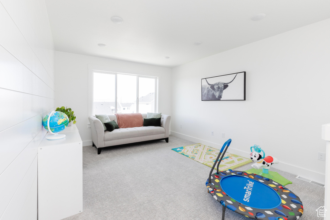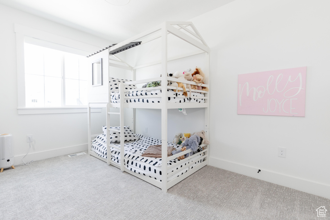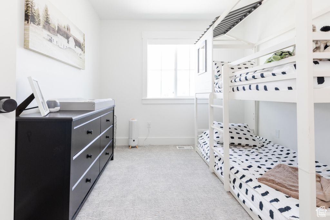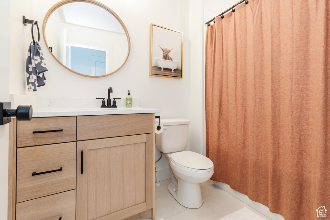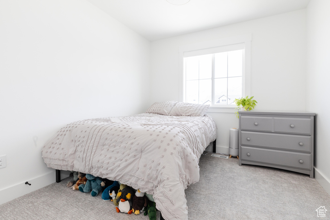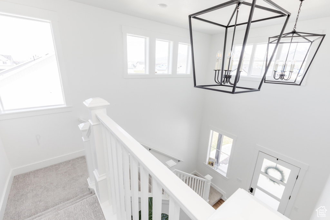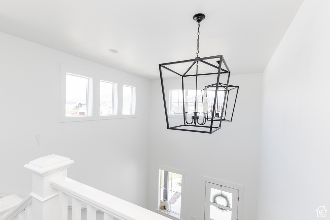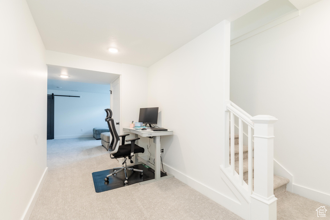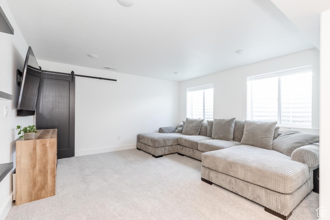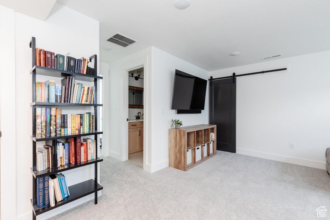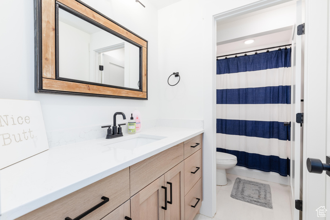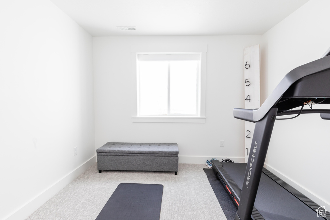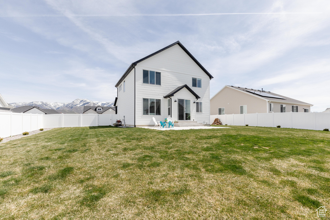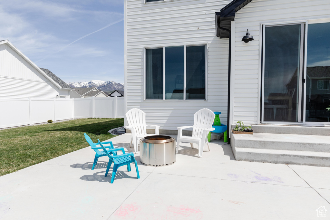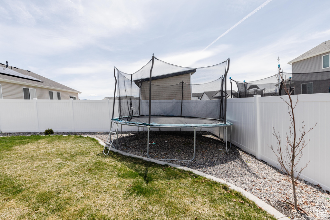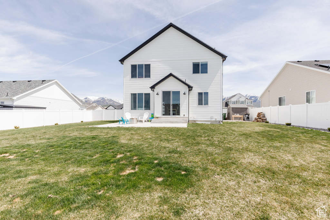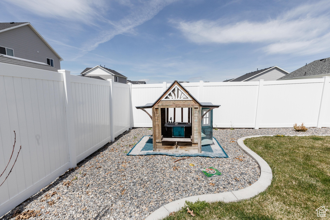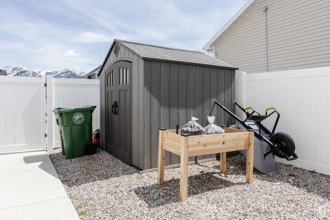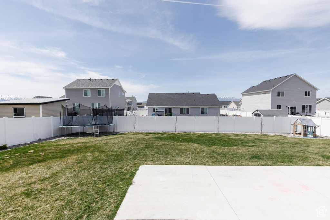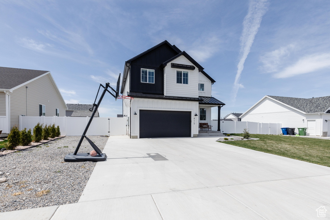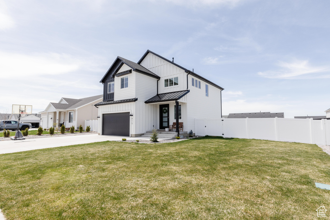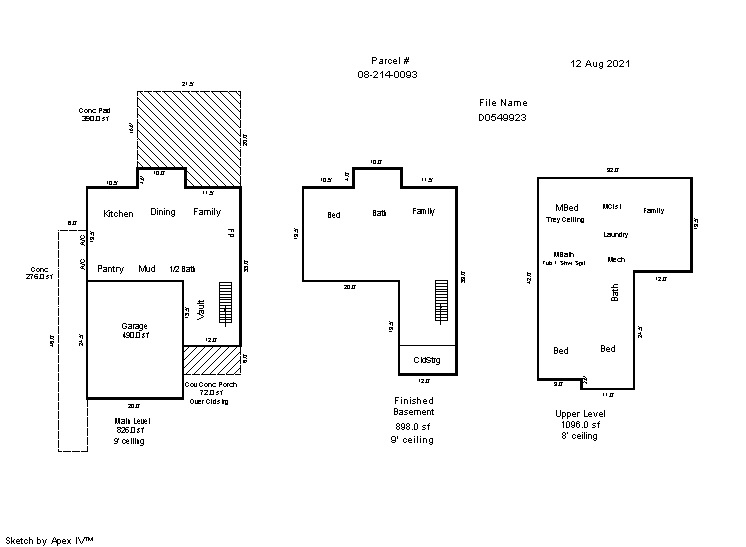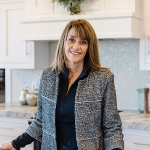Property Facts
Better than new with all the upgrades, fenced landscaped yard, and professionally finished basement. Customized floor plan that you won't find in any other home. 3 Family rooms, grand master suite, 9 foot ceilings on main, open to below entry, upgraded kitchen that is just so cute! Desirable neighborhood close to schools and parks. Buyer to verify all information. Square footage taken from appraisal. Agent related to seller.
Property Features
Interior Features Include
- Bath: Master
- Bath: Sep. Tub/Shower
- Closet: Walk-In
- Dishwasher, Built-In
- Disposal
- Great Room
- Silestone Countertops
- Video Door Bell(s)
- Floor Coverings: Carpet; Tile; Vinyl (LVP)
- Window Coverings: Part; Shades
- Air Conditioning: Central Air; Electric
- Heating: Forced Air; Gas: Central
- Basement: (100% finished) Full
Exterior Features Include
- Exterior: Double Pane Windows; Entry (Foyer); Porch: Open; Sliding Glass Doors; Patio: Open
- Lot: Fenced: Full; Sidewalks; Sprinkler: Auto-Full; Terrain, Flat
- Landscape: Landscaping: Full
- Roof: Asphalt Shingles
- Exterior: Cement Board; Vinyl
- Patio/Deck: 1 Patio
- Garage/Parking: Attached; Opener; Rv Parking
- Garage Capacity: 2
Inclusions
- Microwave
- Refrigerator
- Storage Shed(s)
- Trampoline
Other Features Include
- Amenities: Electric Dryer Hookup
- Utilities: Gas: Connected; Power: Connected; Sewer: Connected; Water: Connected
- Water: Culinary
HOA Information:
- $15/Monthly
- Transfer Fee: $1500
Zoning Information
- Zoning:
Rooms Include
- 4 Total Bedrooms
- Floor 2: 3
- Basement 1: 1
- 4 Total Bathrooms
- Floor 2: 2 Full
- Floor 1: 1 Half
- Basement 1: 1 Full
- Other Rooms:
- Floor 2: 1 Family Rm(s); 1 Laundry Rm(s);
- Floor 1: 1 Family Rm(s); 1 Kitchen(s); 1 Semiformal Dining Rm(s);
- Basement 1: 1 Family Rm(s);
Square Feet
- Floor 2: 1089 sq. ft.
- Floor 1: 916 sq. ft.
- Basement 1: 982 sq. ft.
- Total: 2987 sq. ft.
Lot Size In Acres
- Acres: 0.24
Buyer's Brokerage Compensation
3% - The listing broker's offer of compensation is made only to participants of UtahRealEstate.com.
Schools
Designated Schools
View School Ratings by Utah Dept. of Education
Nearby Schools
| GreatSchools Rating | School Name | Grades | Distance |
|---|---|---|---|
6 |
Birch Creek School Public Preschool, Elementary |
PK | 0.18 mi |
NR |
Cedar Ridge Middle School Public Middle School |
6-7 | 2.90 mi |
NR |
Logan North Campus Public High School |
9-12 | 6.51 mi |
NR |
Joyces Early World Private Preschool, Elementary, Middle School |
PK | 0.99 mi |
6 |
Summit School Public Preschool, Elementary |
PK | 1.08 mi |
6 |
Sky View High School Public Preschool, Elementary, Middle School, High School |
PK | 1.88 mi |
7 |
Sunrise School Public Elementary |
K-6 | 1.89 mi |
6 |
Cedar Ridge School Public Elementary |
K-6 | 2.91 mi |
5 |
Green Canyon High School Public Preschool, Elementary, Middle School, High School |
PK | 3.63 mi |
6 |
Thomas Edison - North Charter Elementary, Middle School |
K-8 | 3.88 mi |
NR |
Cache District Preschool, Elementary, Middle School, High School |
4.06 mi | |
7 |
North Park School Public Preschool, Elementary |
PK | 4.11 mi |
6 |
Greenville School Public Preschool, Elementary |
PK | 4.21 mi |
7 |
North Cache Center Public Middle School |
7-8 | 4.31 mi |
NR |
Youthtrack (YIC) Public Middle School, High School |
6-12 | 4.72 mi |
Nearby Schools data provided by GreatSchools.
For information about radon testing for homes in the state of Utah click here.
This 4 bedroom, 4 bathroom home is located at 415 N 700 W in Smithfield, UT. Built in 2021, the house sits on a 0.24 acre lot of land and is currently for sale at $584,000. This home is located in Cache County and schools near this property include Birch Creek Elementary School, North Cache Middle School, Sky View High School and is located in the Cache School District.
Search more homes for sale in Smithfield, UT.
Listing Broker
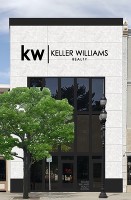
KW Success Keller Williams Realty (Logan)
33 North Main St
Logan, UT 84321
435-919-7324
