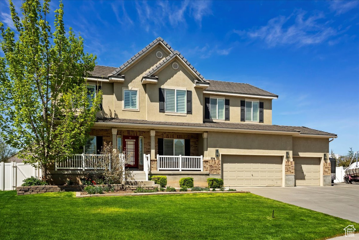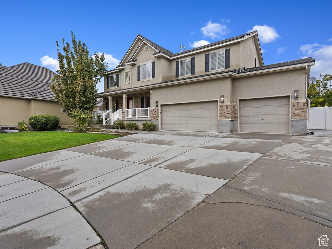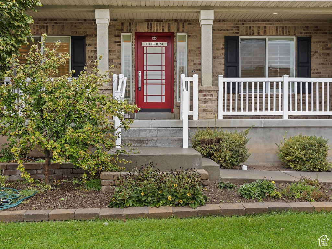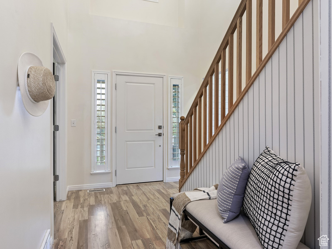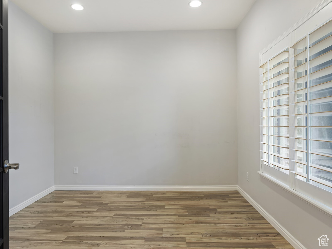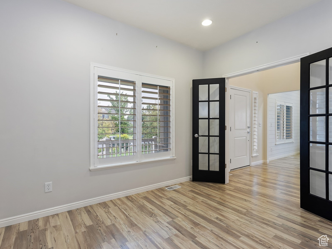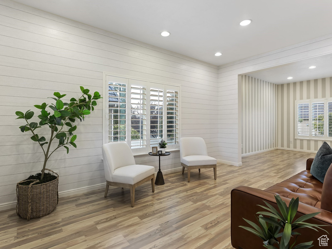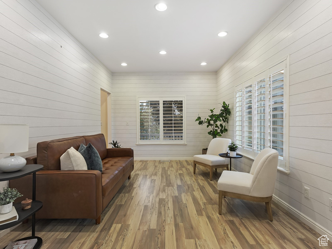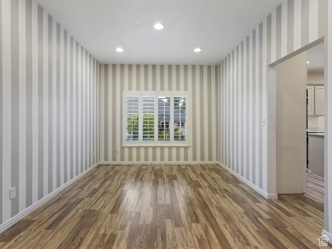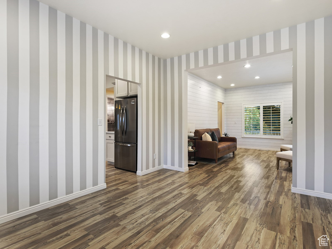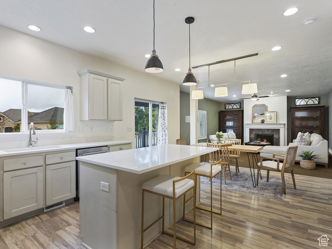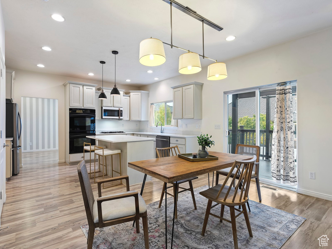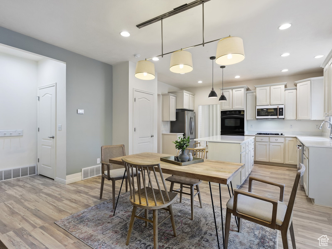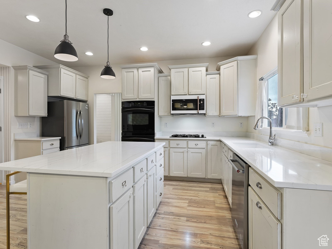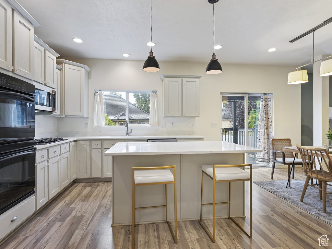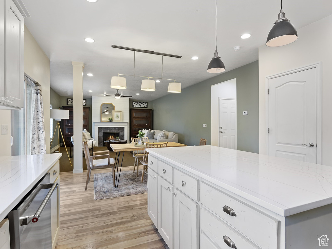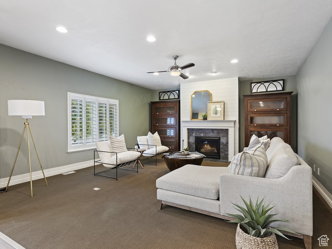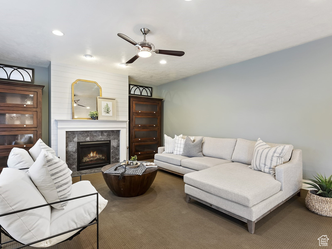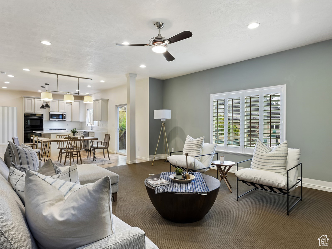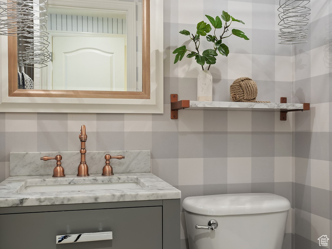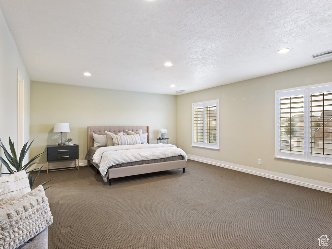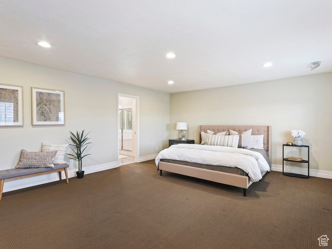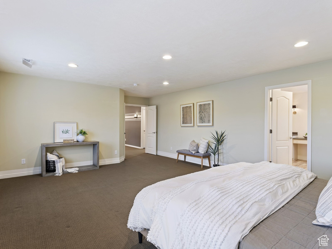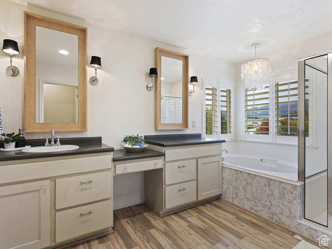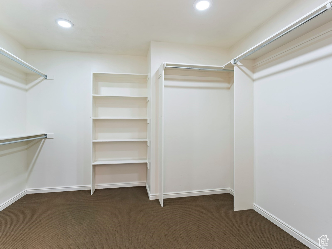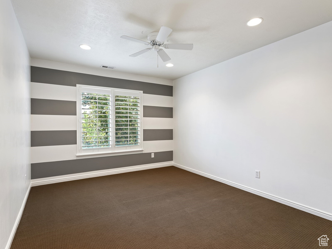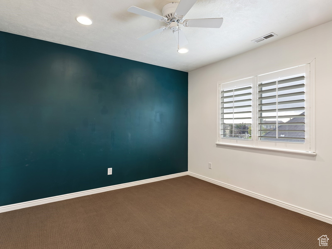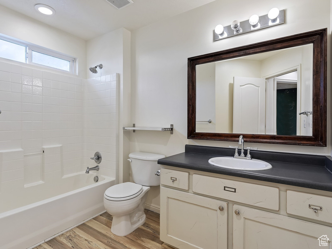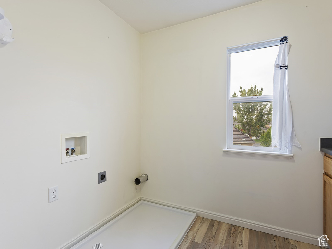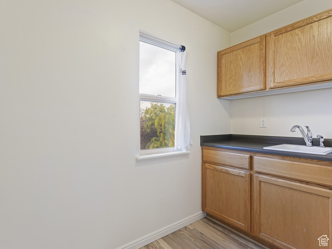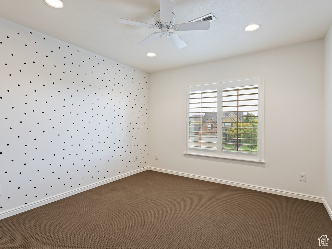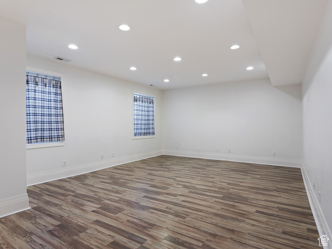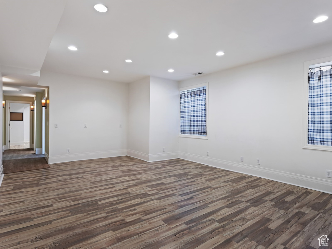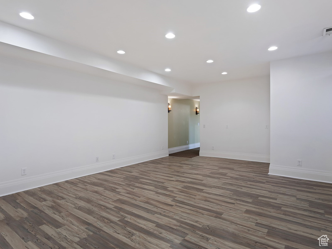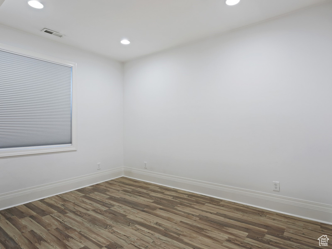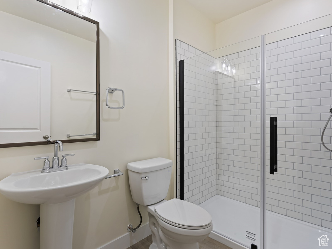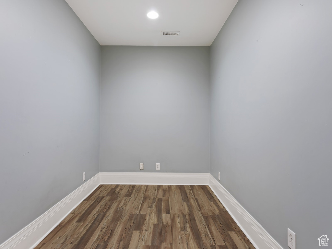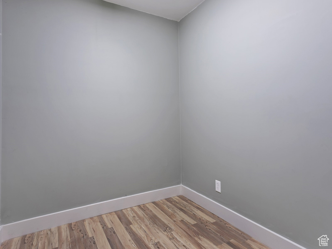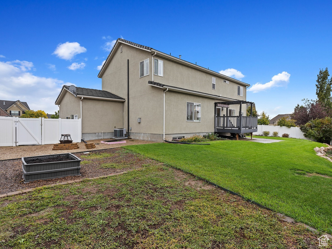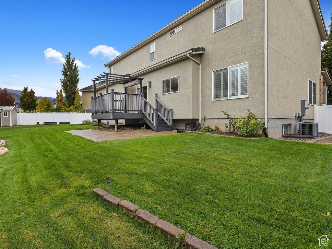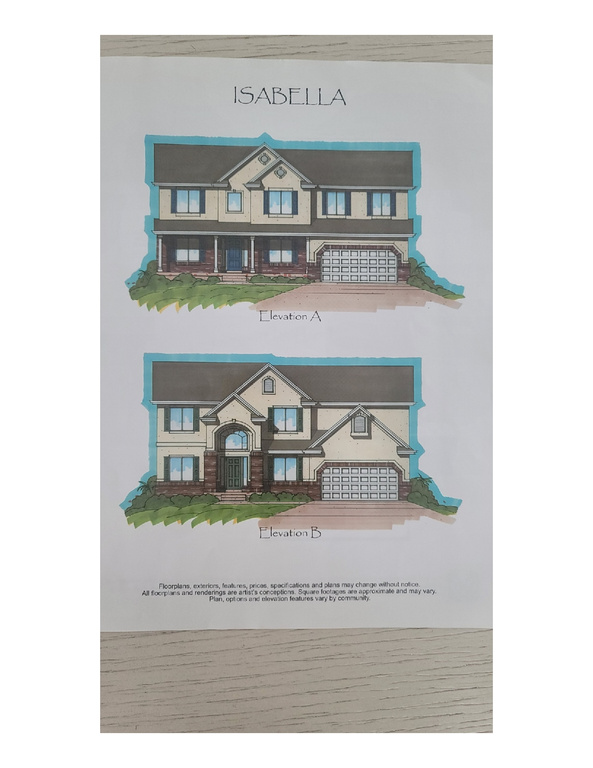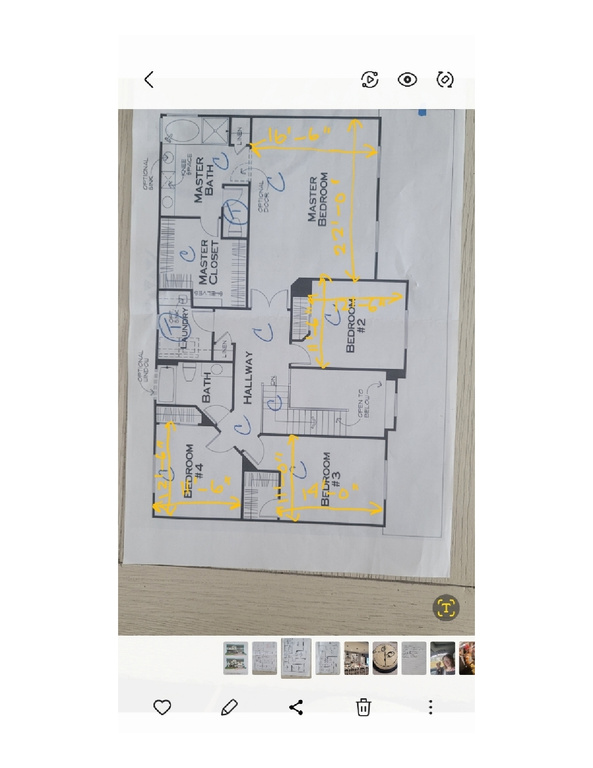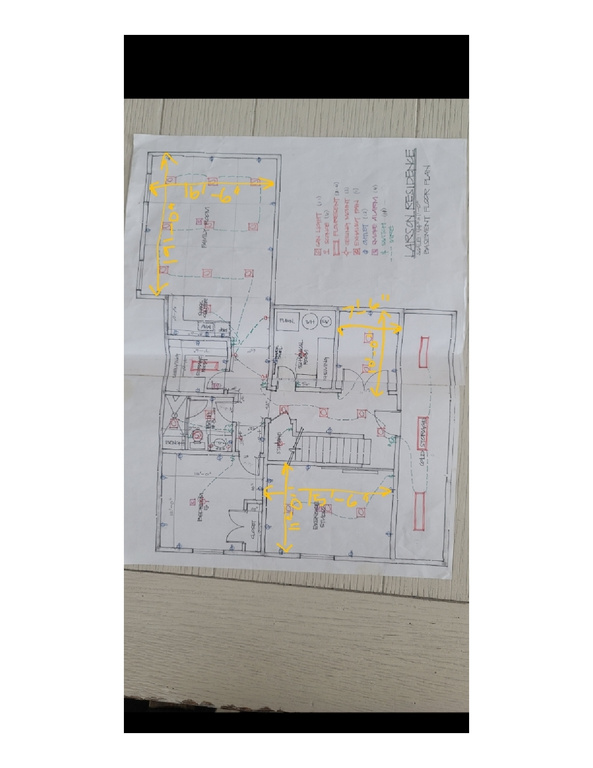Property Facts
A Beautiful Opportunity in this handsome updated home featuring welcoming front porch, custom painted front door. Inside has plantation shutters, easy-maintenance laminate flooring, formal living room, dedicated office with French doors, fresh wall paper, spacious kitchen with center island / pendant lighting / BRAND NEW: counters, dishwasher, microwave, faucet and refrigerator! Formal dining room plus large informal dining area, open family room with gas log fireplace, updated lighting and half bath complete the main floor. Upstairs features expansive master bedroom, master bath with separate shower and soaking tub, large walk-in closet, 3 more bedrooms, 1 full bath and laundry room. Finished basement with brand new 3/4 bath with subway tile. Huge family room, additional bedroom, fun home gym/craft room, smaller room is great for gaming room or additional office, wall sconce light fixture, lots of storage in the cold room plus storage room next to bathroom and storage under the stairs on main level. Fully fenced backyard with raised garden beds, shed and deck with pergola. RV parking. All fresh new efficient LED light bulbs.
Property Features
Interior Features Include
- Bath: Master
- Bath: Sep. Tub/Shower
- Closet: Walk-In
- Den/Office
- Dishwasher, Built-In
- Disposal
- Floor Drains
- French Doors
- Gas Log
- Great Room
- Kitchen: Updated
- Oven: Double
- Oven: Wall
- Range: Countertop
- Range: Gas
- Floor Coverings: Carpet; Laminate
- Window Coverings: Draperies; Plantation Shutters
- Air Conditioning: Central Air; Electric
- Heating: Forced Air; Gas: Central
- Basement: (95% finished) Full
Exterior Features Include
- Exterior: Double Pane Windows; Sliding Glass Doors; Patio: Open
- Lot: Cul-de-Sac; Curb & Gutter; Fenced: Full; Road: Paved; Sidewalks; Sprinkler: Auto-Full; Terrain, Flat; View: Mountain
- Landscape: Landscaping: Full; Vegetable Garden
- Roof: Tile
- Exterior: Brick; Stucco
- Patio/Deck: 1 Patio 1 Deck
- Garage/Parking: Attached; Opener; Rv Parking
- Garage Capacity: 3
Inclusions
- Ceiling Fan
- Fireplace Insert
- Microwave
- Range
- Refrigerator
- Storage Shed(s)
- Water Softener: Own
- Window Coverings
Other Features Include
- Amenities: Cable Tv Available; Cable Tv Wired; Electric Dryer Hookup; Park/Playground
- Utilities: Gas: Connected; Power: Connected; Sewer: Connected; Sewer: Public; Water: Connected
- Water: Culinary; Secondary
HOA Information:
- $25/Monthly
- Picnic Area; Playground
Zoning Information
- Zoning:
Rooms Include
- 5 Total Bedrooms
- Floor 2: 4
- Basement 1: 1
- 4 Total Bathrooms
- Floor 2: 2 Full
- Floor 1: 1 Half
- Basement 1: 1 Three Qrts
- Other Rooms:
- Floor 2: 1 Laundry Rm(s);
- Floor 1: 1 Family Rm(s); 1 Den(s);; 1 Formal Living Rm(s); 1 Kitchen(s); 1 Bar(s); 1 Formal Dining Rm(s); 1 Semiformal Dining Rm(s);
- Basement 1: 1 Family Rm(s); 1 Den(s);;
Square Feet
- Floor 2: 1470 sq. ft.
- Floor 1: 1352 sq. ft.
- Basement 1: 1497 sq. ft.
- Total: 4319 sq. ft.
Lot Size In Acres
- Acres: 0.23
Buyer's Brokerage Compensation
2.5% - The listing broker's offer of compensation is made only to participants of UtahRealEstate.com.
Schools
Designated Schools
View School Ratings by Utah Dept. of Education
Nearby Schools
| GreatSchools Rating | School Name | Grades | Distance |
|---|---|---|---|
7 |
Columbia School Public Elementary |
K-6 | 0.61 mi |
8 |
Centennial Jr High School Public Middle School |
7-9 | 0.47 mi |
7 |
Davis High School Public High School |
10-12 | 1.03 mi |
7 |
Snow Horse School Public Elementary |
K-6 | 0.68 mi |
NR |
LEAP Academy Charter Elementary, Middle School, High School |
Ungraded | 0.75 mi |
7 |
Kaysville Jr High School Public Middle School |
7-9 | 0.77 mi |
NR |
Baer Canyon High School For Sports & Medical Sciences Elementary, Middle School, High School |
0.79 mi | |
NR |
Baer Canyon High School for Sports & Medical Sciences Charter Elementary, Middle School, High School |
Ungraded | 0.79 mi |
6 |
Jefferson Academy Charter Elementary |
K-6 | 0.80 mi |
7 |
Kaysville School Public Preschool, Elementary |
PK | 1.05 mi |
7 |
Endeavour School Public Elementary |
K-6 | 1.06 mi |
1 |
Mountain High School Public High School |
10-12 | 1.14 mi |
2 |
Renaissance Academy Public Elementary, Middle School, High School |
K-12 | 1.23 mi |
3 |
Career Path High Charter High School |
9-12 | 1.36 mi |
NR |
Utah Career Path High School High School |
1.36 mi |
Nearby Schools data provided by GreatSchools.
For information about radon testing for homes in the state of Utah click here.
This 5 bedroom, 4 bathroom home is located at 556 Threshing Way Ct in Kaysville, UT. Built in 2006, the house sits on a 0.23 acre lot of land and is currently for sale at $799,000. This home is located in Davis County and schools near this property include Columbia Elementary School, Centennial Middle School, Davis High School and is located in the Davis School District.
Search more homes for sale in Kaysville, UT.
Listing Broker

RE/MAX Associates (Layton)
579 Heritage Park Blvd.
Ste 201
Layton, UT 84041
801-774-1600
