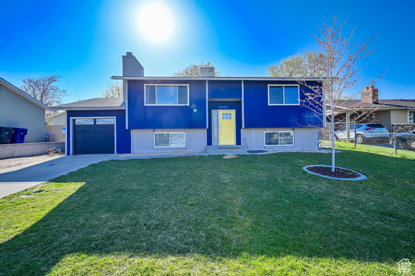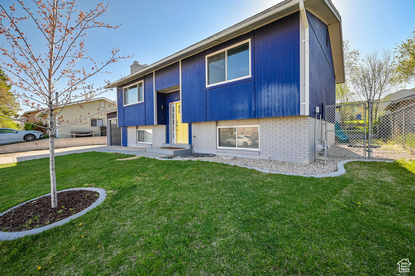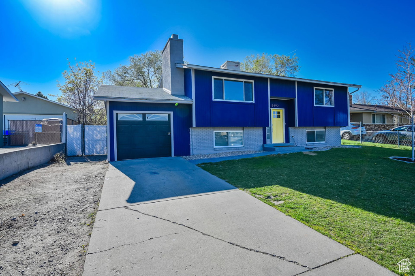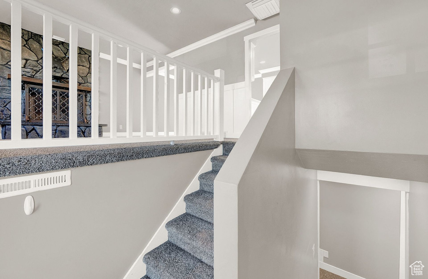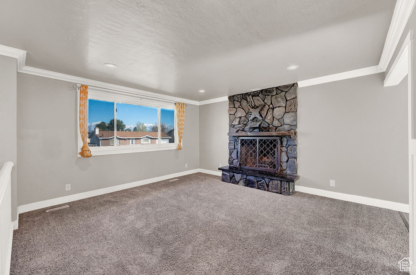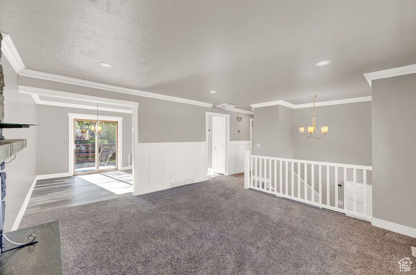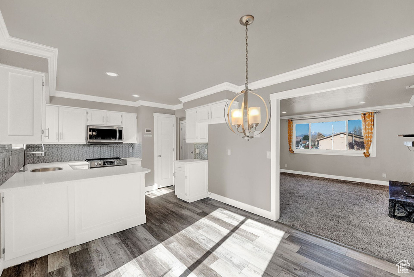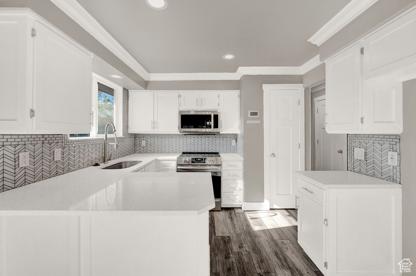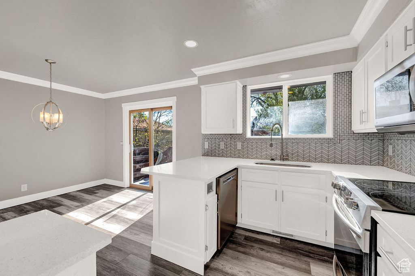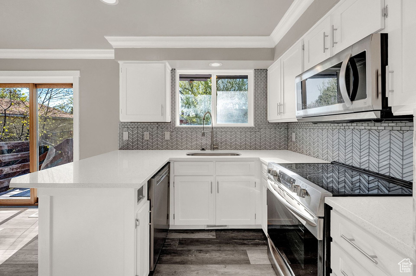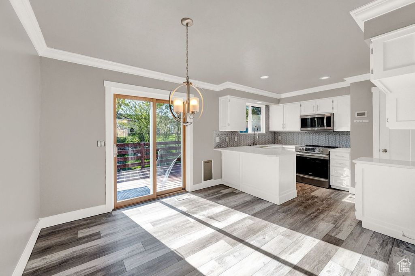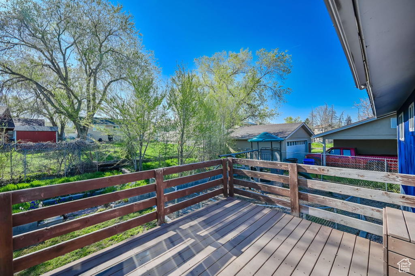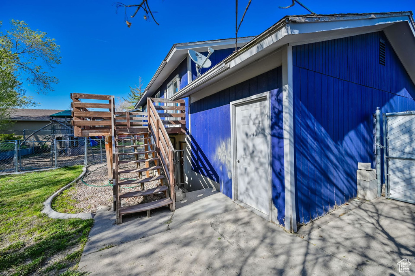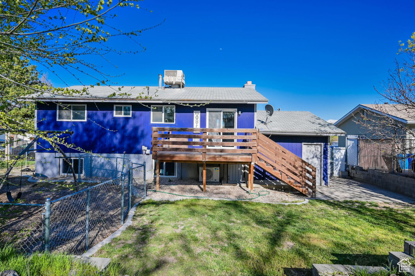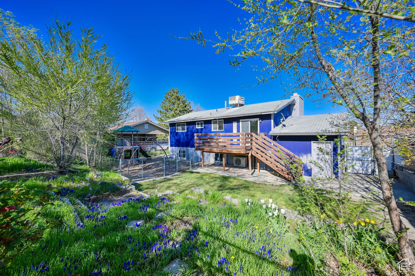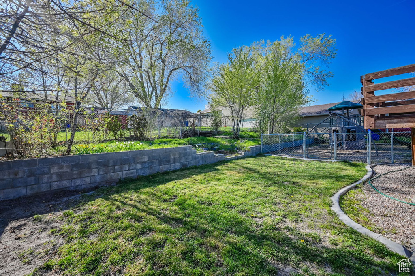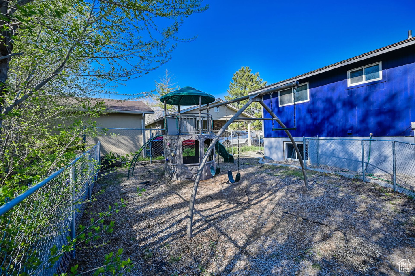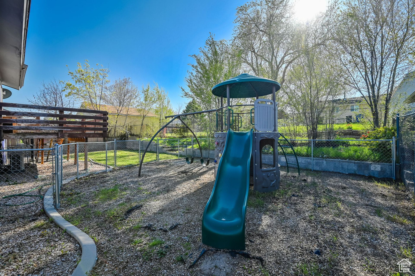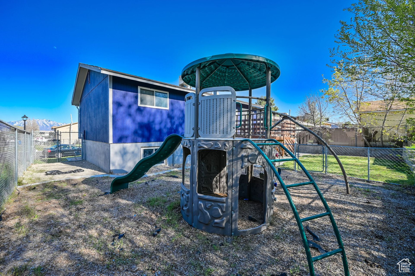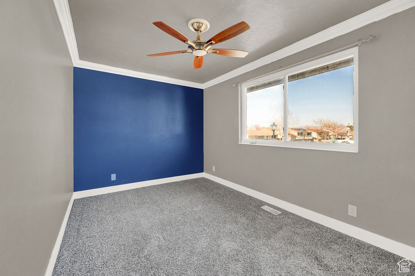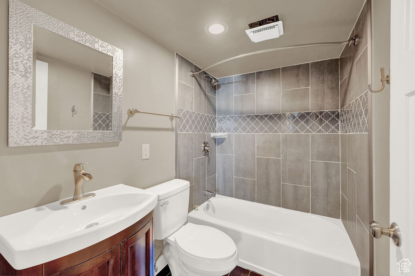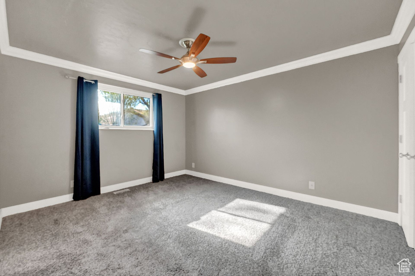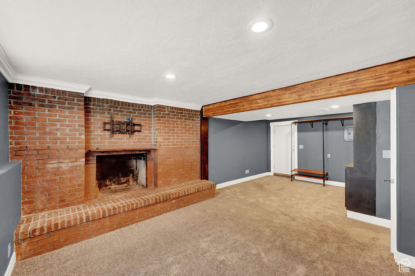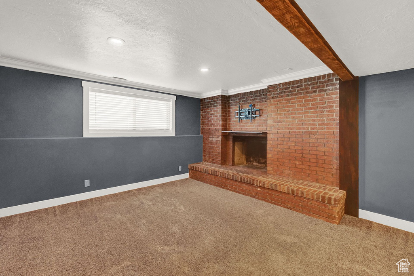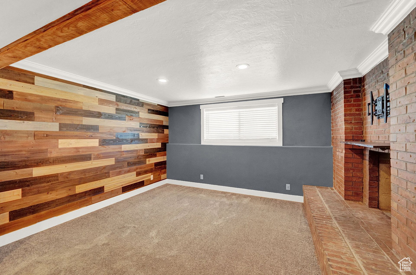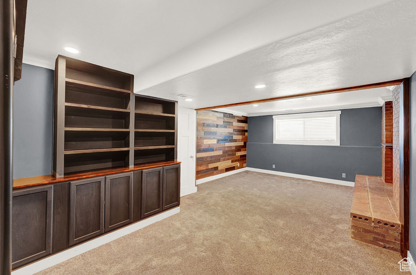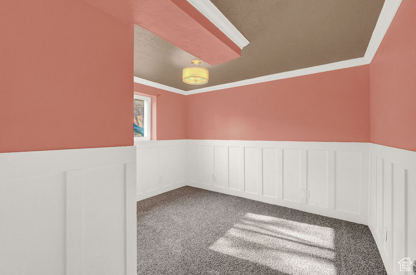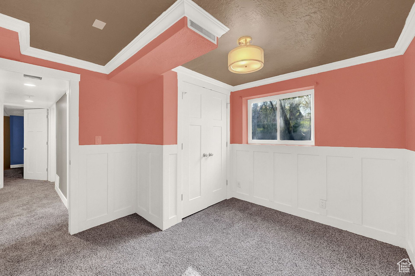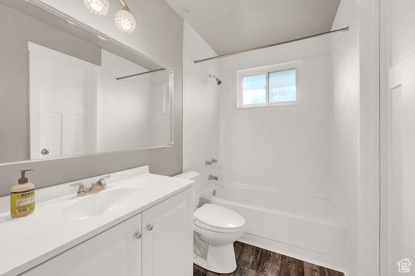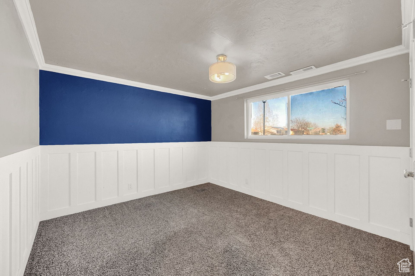Property Facts
Sale failed 5/3/24 *NEWLY UPDATED HOME* This newly updated home with tons of character is close to shopping, restaurants, and entertainment! This home has a large living room, new flooring, updated kitchen and baths, large deck and playset area. Darling basement living room with cozy brick fireplace, office area and a walkout basement. This home also has a high efficiency heat pump that makes the central air bill an estimated $100.00 per month during the summer. Buyer to verify ALL information provided, listed on the MLS and marketing information. All information provided is not guaranteed. Square footage figures are provided as a courtesy estimate only and were obtained from Tax Data. Buyer is advised to obtain an independent measurement.
Property Features
Interior Features Include
- Dishwasher, Built-In
- Disposal
- Range/Oven: Free Stdng.
- Smart Thermostat(s)
- Floor Coverings: Carpet; Tile
- Window Coverings: Blinds; Draperies; Part
- Air Conditioning: See Remarks; Heat Pump
- Heating: Forced Air; Gas: Central
- Basement: (90% finished) Walkout
Exterior Features Include
- Exterior: Basement Entrance; Double Pane Windows; Outdoor Lighting; Sliding Glass Doors; Walkout
- Lot: Curb & Gutter; Fenced: Full; Sprinkler: Auto-Full; View: Mountain; Private
- Landscape: Fruit Trees; Landscaping: Full; Mature Trees; Terraced Yard
- Roof: Asphalt Shingles
- Exterior: Brick; Other Wood
- Patio/Deck: 1 Deck
- Garage/Parking: Attached
- Garage Capacity: 1
Other Features Include
- Amenities: Cable Tv Wired; Electric Dryer Hookup
- Utilities: Gas: Connected; Power: Connected; Sewer: Connected; Sewer: Public; Water: Connected
- Water: Culinary
Zoning Information
- Zoning:
Rooms Include
- 4 Total Bedrooms
- Floor 1: 2
- Basement 1: 2
- 2 Total Bathrooms
- Floor 1: 1 Full
- Basement 1: 1 Full
- Other Rooms:
- Floor 1: 1 Family Rm(s); 1 Kitchen(s); 1 Semiformal Dining Rm(s);
- Basement 1: 1 Family Rm(s); 1 Laundry Rm(s);
Square Feet
- Floor 1: 922 sq. ft.
- Basement 1: 864 sq. ft.
- Total: 1786 sq. ft.
Lot Size In Acres
- Acres: 0.14
Buyer's Brokerage Compensation
3% - The listing broker's offer of compensation is made only to participants of UtahRealEstate.com.
Schools
Designated Schools
View School Ratings by Utah Dept. of Education
Nearby Schools
| GreatSchools Rating | School Name | Grades | Distance |
|---|---|---|---|
2 |
Beehive School Public Preschool, Elementary |
PK | 0.27 mi |
2 |
Thomas Jefferson Jr High School Public Middle School |
7-8 | 0.59 mi |
2 |
Kearns High School Public High School |
9-12 | 0.76 mi |
5 |
Western Hills School Public Preschool, Elementary |
PK | 0.48 mi |
7 |
Silver Hills School Public Preschool, Elementary |
PK | 0.74 mi |
4 |
Jim Bridger School Public Preschool, Elementary |
PK | 0.90 mi |
4 |
Thomas W Bacchus School Public Elementary |
K-6 | 0.96 mi |
5 |
Entheos Academy Charter Elementary, Middle School |
K-9 | 1.03 mi |
3 |
West Kearns School Public Preschool, Elementary |
PK | 1.07 mi |
NR |
Saint Francis Xavier Catholic School Private Preschool, Elementary, Middle School |
PK | 1.11 mi |
2 |
South Kearns School Public Preschool, Elementary |
PK | 1.15 mi |
7 |
Diamond Ridge School Public Elementary |
K-6 | 1.29 mi |
3 |
Hunter School Public Preschool, Elementary |
PK | 1.38 mi |
1 |
John F. Kennedy Jr High School Public Middle School |
7-8 | 1.42 mi |
NR |
Oquirrh Hills School Public Preschool, Elementary |
PK | 1.43 mi |
Nearby Schools data provided by GreatSchools.
For information about radon testing for homes in the state of Utah click here.
This 4 bedroom, 2 bathroom home is located at 5492 S Westside Dr in Kearns, UT. Built in 1977, the house sits on a 0.14 acre lot of land and is currently for sale at $439,900. This home is located in Salt Lake County and schools near this property include Beehive Elementary School, Thomas Jefferson Middle School, Kearns High School and is located in the Granite School District.
Search more homes for sale in Kearns, UT.
Contact Agent

Listing Broker

Century 21 Everest
6925 S Union Park Center
Suite 120
Midvale, UT 84047
801-449-3000
