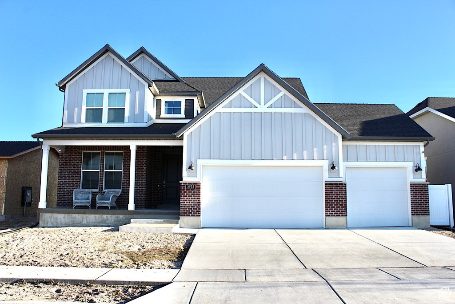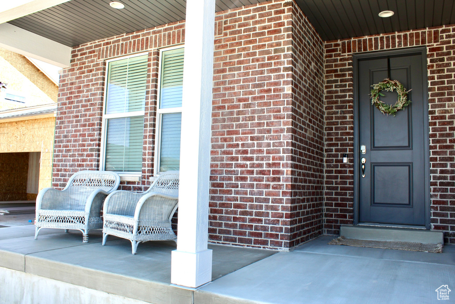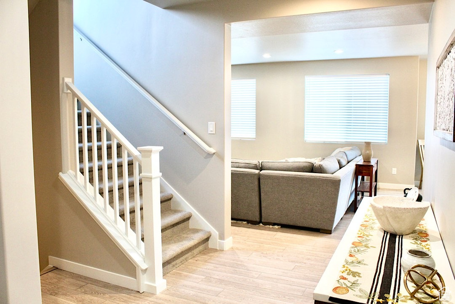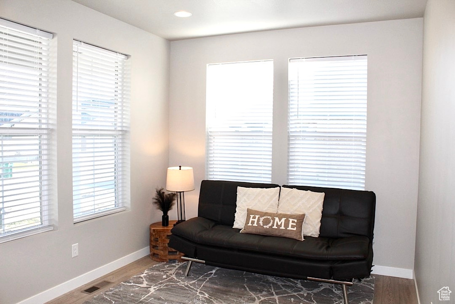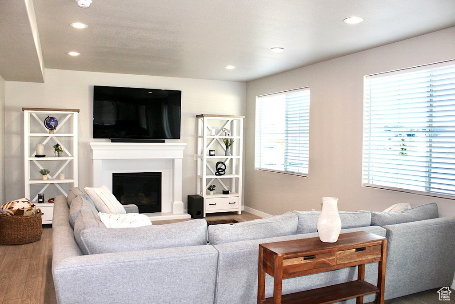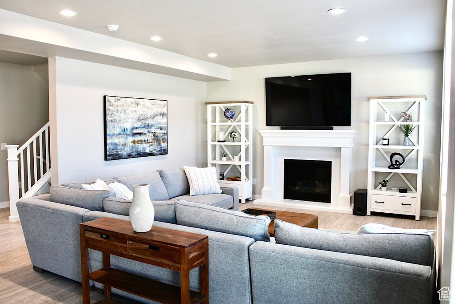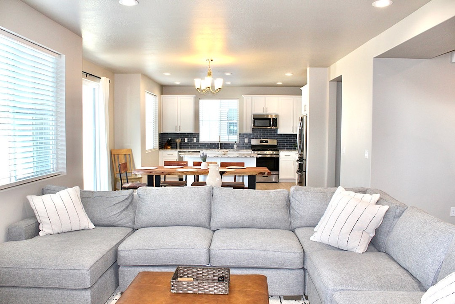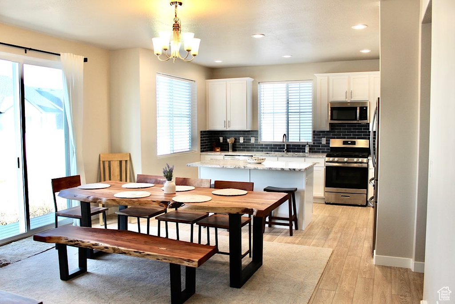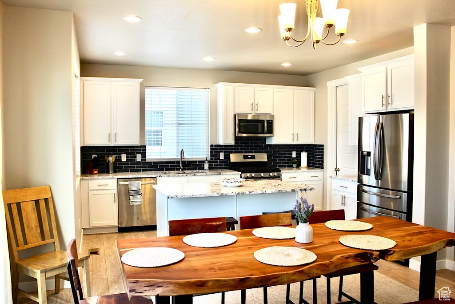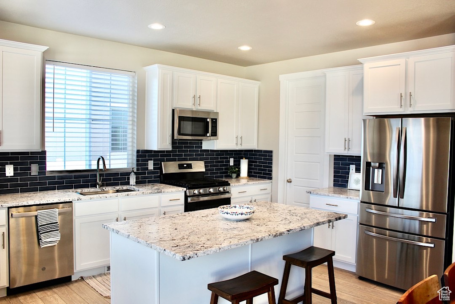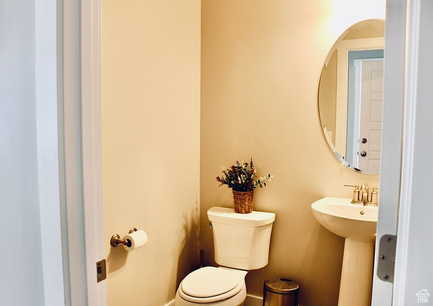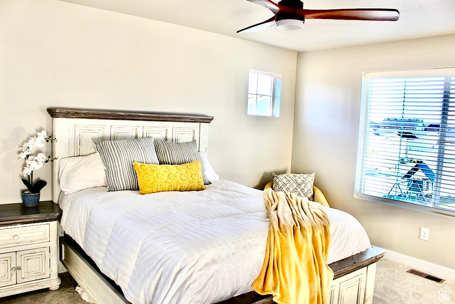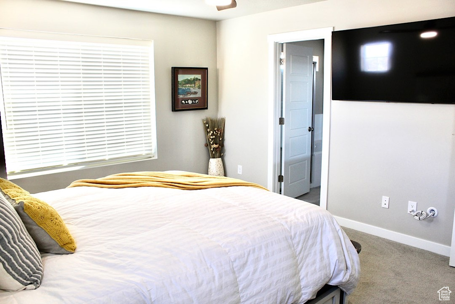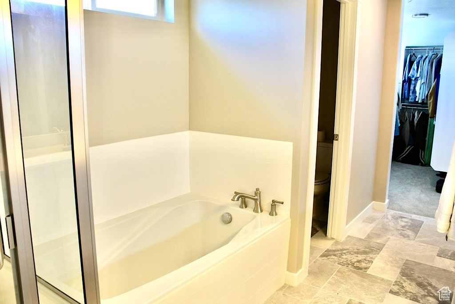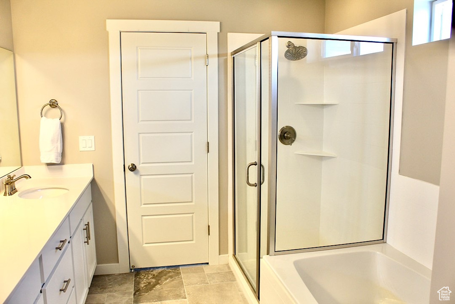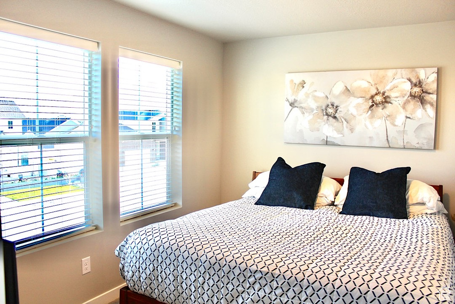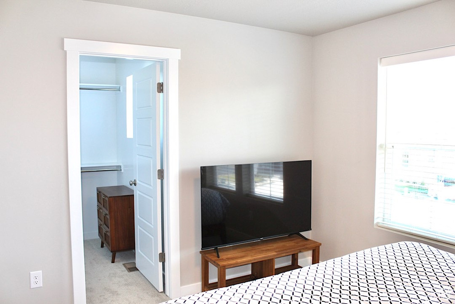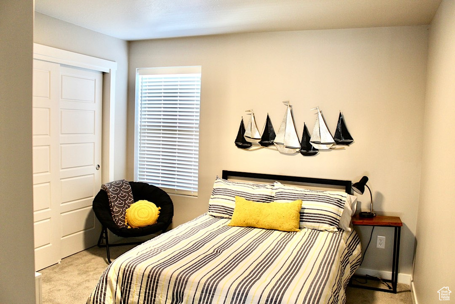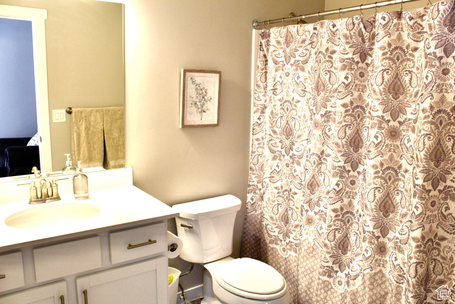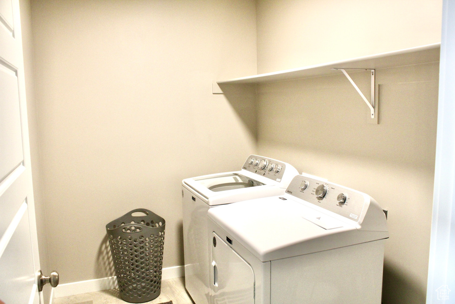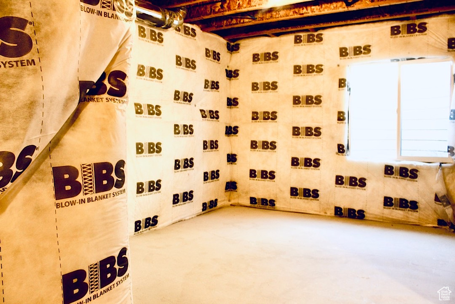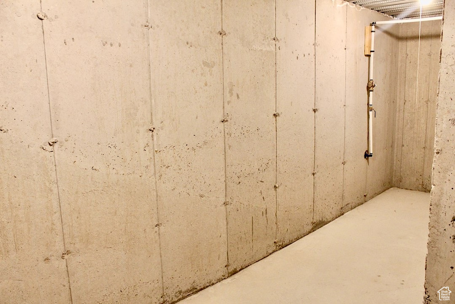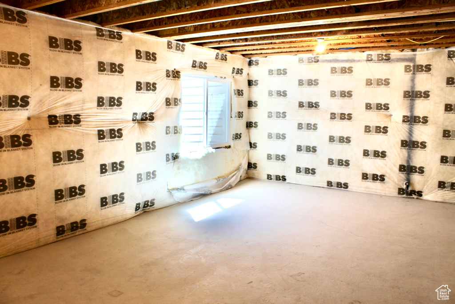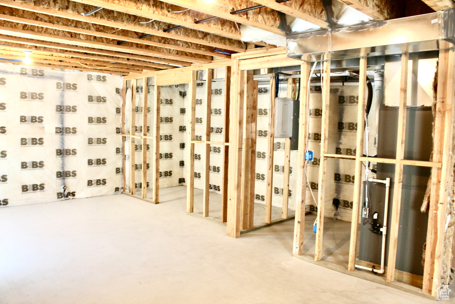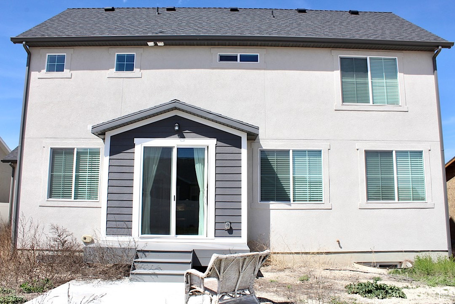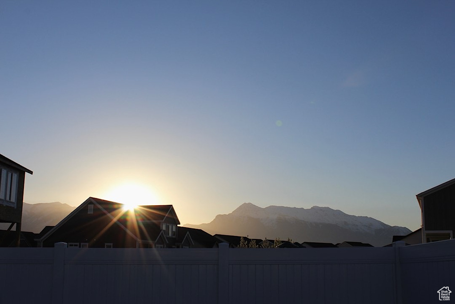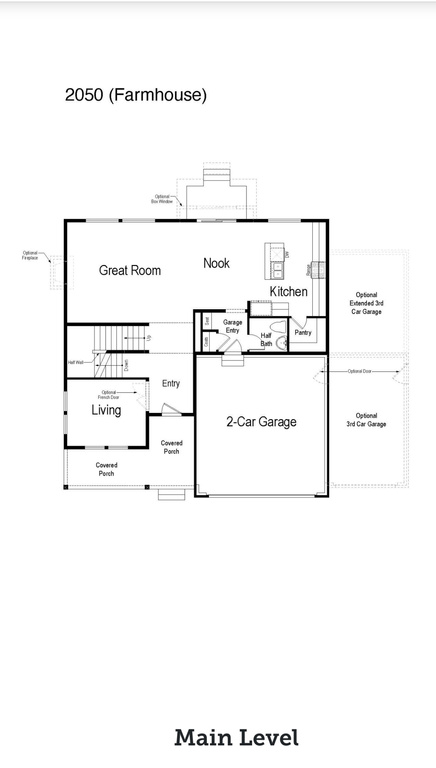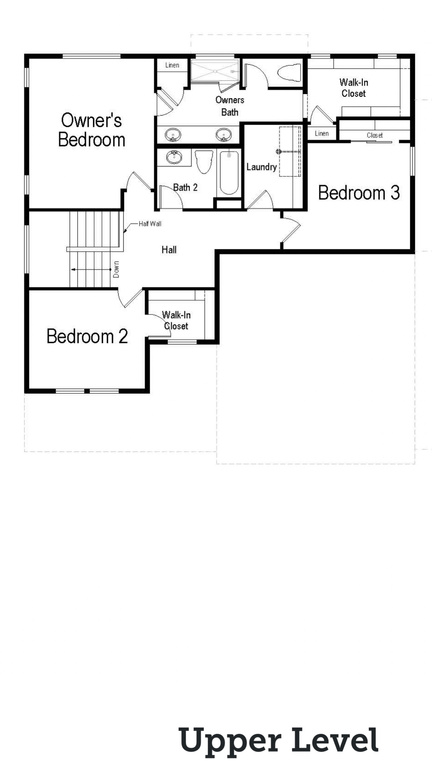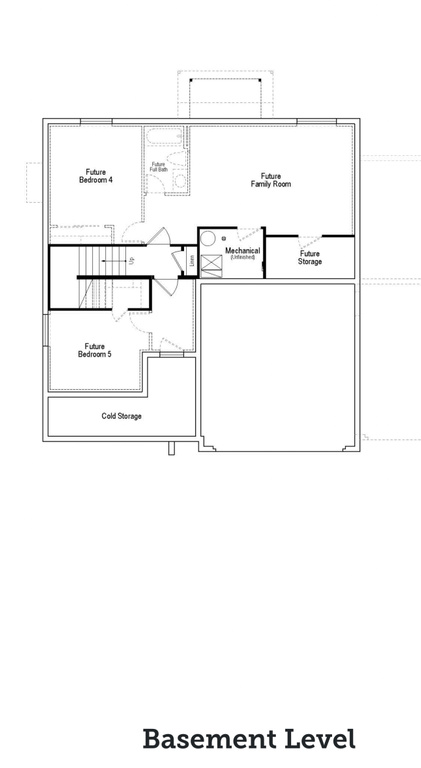Property Facts
Beautiful Ivory 2050 Farmhouse plan built in 2023 in the friendly west Lehi neighborhood of Holbrook Farms. This home was barely lived in and has some amazing upgrades including marble flooring in bathrooms, and lovely granite countertops and a custom backsplash in the kitchen. It boasts three spacious bedrooms upstairs, and a full basement that is ready to finish, giving the potential for two more bedrooms, a bathroom, and an additional gathering space. The front yard will be completed in May, but the backyard is yours to customize to your taste. Also featured is a welcoming front porch and a three car garage. Wonderful location with mountain views and easy access to all the amenities in Saratoga Springs, Thanksgiving Point and Traverse Mountain. This home is better than new and ready for some new owners.
Property Features
Interior Features Include
- Bath: Sep. Tub/Shower
- Closet: Walk-In
- Dishwasher, Built-In
- Disposal
- Gas Log
- Kitchen: Updated
- Range: Gas
- Granite Countertops
- Video Door Bell(s)
- Smart Thermostat(s)
- Floor Coverings: Carpet; Marble; Vinyl (LVP)
- Window Coverings: Blinds
- Air Conditioning: Central Air; Electric
- Heating: Forced Air; Gas: Central; >= 95% efficiency
- Basement: (0% finished) Full
Exterior Features Include
- Exterior: Bay Box Windows; Double Pane Windows; Outdoor Lighting; Patio: Covered; Porch: Open; Sliding Glass Doors
- Lot: Curb & Gutter; Fenced: Part; Sidewalks; Sprinkler: Auto-Part; Terrain, Flat; View: Mountain; Drip Irrigation: Auto-Part
- Landscape: See Remarks
- Roof: Asphalt Shingles
- Exterior: Brick; Stucco; Other Wood
- Patio/Deck: 1 Patio 1 Deck
- Garage/Parking: Attached; Opener
- Garage Capacity: 3
Inclusions
- Ceiling Fan
- Microwave
- Range
- Range Hood
- Refrigerator
- Window Coverings
- Video Door Bell(s)
- Smart Thermostat(s)
Other Features Include
- Amenities: Cable Tv Wired; Home Warranty; Park/Playground
- Utilities: Gas: Connected; Power: Connected; Sewer: Connected; Sewer: Public; Water: Connected
- Water: Culinary; Irrigation: Pressure
HOA Information:
- $69/Quarterly
- Transfer Fee: $795
- Pets Permitted; Picnic Area; Playground; Snow Removal
Zoning Information
- Zoning: RES
Rooms Include
- 3 Total Bedrooms
- Basement 2: 3
- 3 Total Bathrooms
- Floor 2: 2 Full
- Floor 1: 1 Half
- Other Rooms:
Square Feet
- Floor 2: 997 sq. ft.
- Floor 1: 1093 sq. ft.
- Basement 1: 1232 sq. ft.
- Total: 3322 sq. ft.
Lot Size In Acres
- Acres: 0.16
Buyer's Brokerage Compensation
2% - The listing broker's offer of compensation is made only to participants of UtahRealEstate.com.
Schools
Designated Schools
View School Ratings by Utah Dept. of Education
Nearby Schools
| GreatSchools Rating | School Name | Grades | Distance |
|---|---|---|---|
6 |
Liberty Hills Elementary Public Elementary |
K-6 | 0.53 mi |
4 |
Willowcreek Middle School Public Middle School |
7-9 | 2.36 mi |
6 |
Westlake High School Public High School |
10-12 | 3.38 mi |
4 |
Utah Military Academy - Camp Williams Charter Middle School, High School |
7-12 | 0.50 mi |
NR |
Alta Independent Private Middle School, High School |
7-12 | 1.22 mi |
NR |
Mountain Point Academy Private Middle School, High School |
8-11 | 1.22 mi |
7 |
Traverse Mountain School Public Preschool, Elementary |
PK | 1.73 mi |
7 |
Harvest School Public Preschool, Elementary |
PK | 1.77 mi |
8 |
Riverview School Public Preschool, Elementary |
PK | 1.83 mi |
NR |
Challenger School - Traverse Mountain Private Preschool, Elementary, Middle School |
PK | 1.98 mi |
7 |
Ascent Academies Of Utah Lehi Charter Elementary, Middle School |
K-9 | 2.12 mi |
7 |
Fox Hollow School Public Preschool, Elementary |
PK | 2.21 mi |
NR |
IDEA Academy Private Elementary |
1-6 | 2.23 mi |
8 |
North Point School Public Preschool, Elementary |
PK | 2.44 mi |
4 |
Ignite Entrepreneurship Academy Charter Elementary, Middle School, High School |
K-12 | 2.47 mi |
Nearby Schools data provided by GreatSchools.
For information about radon testing for homes in the state of Utah click here.
This 3 bedroom, 3 bathroom home is located at 3933 W Safflower Dr in Lehi, UT. Built in 2023, the house sits on a 0.16 acre lot of land and is currently for sale at $749,900. This home is located in Utah County and schools near this property include Liberty Hills Elementary School, Vista Heights Middle School, Skyridge High School and is located in the Alpine School District.
Search more homes for sale in Lehi, UT.
Contact Agent
Listing Broker
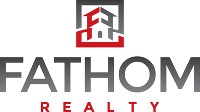
Fathom Realty (Orem)
1443 W 800 N #201
Orem, UT 84057
801-899-1500
