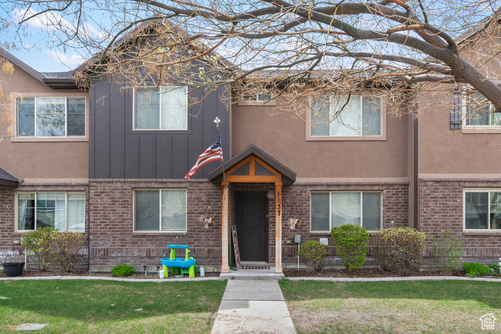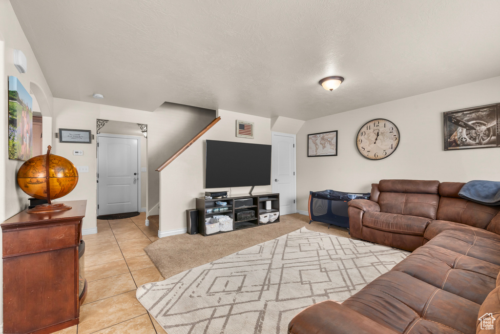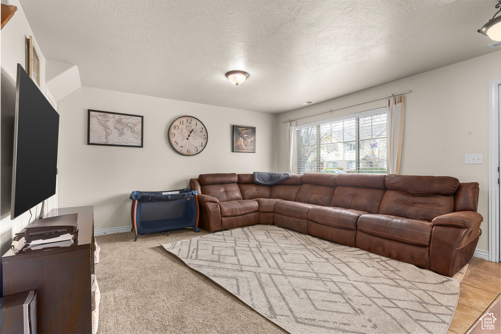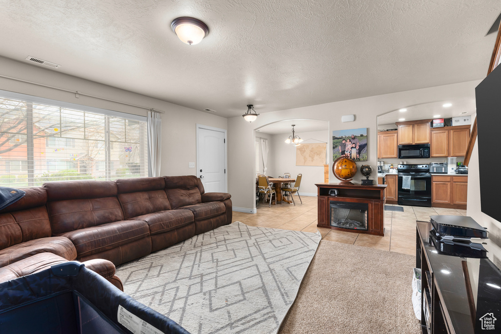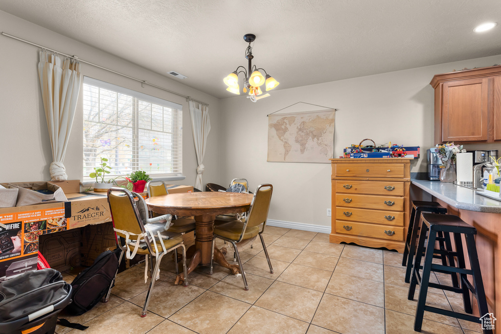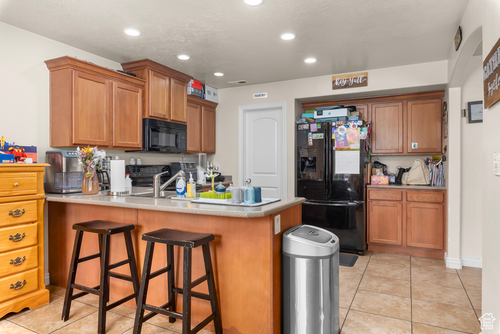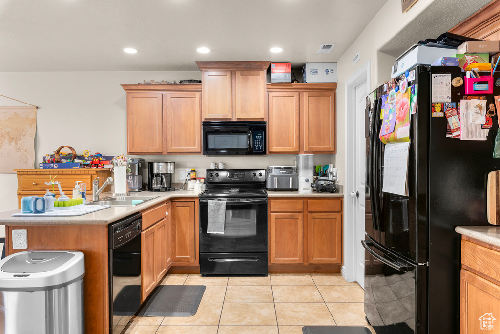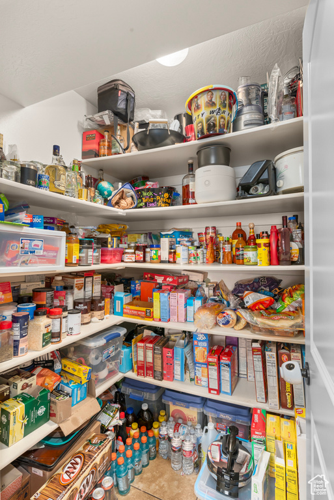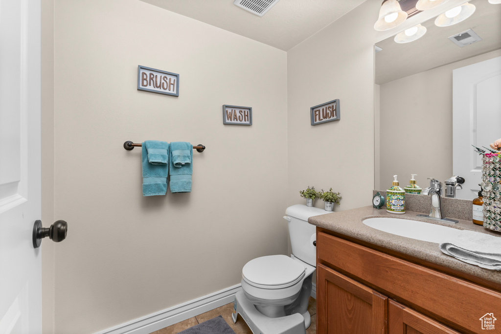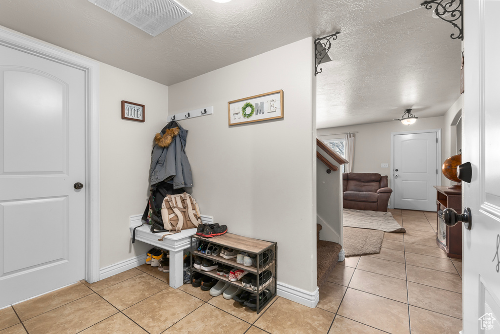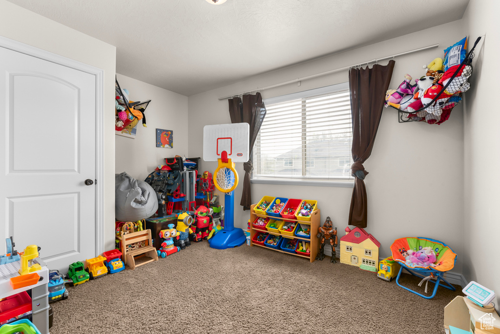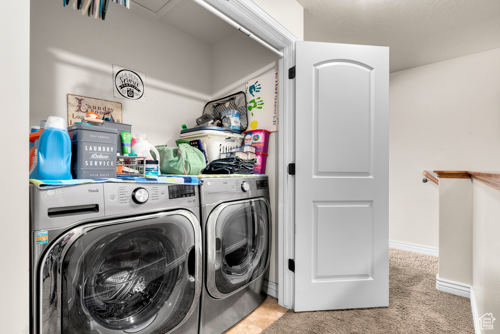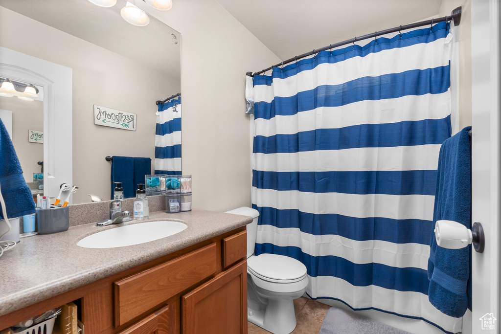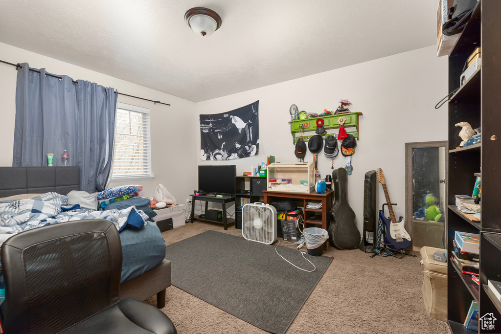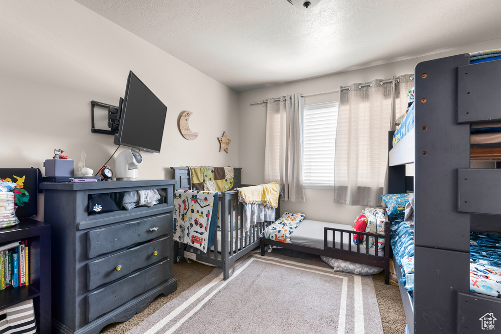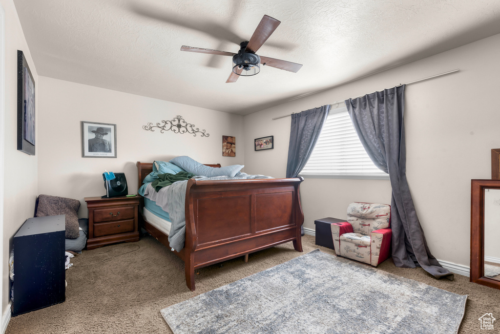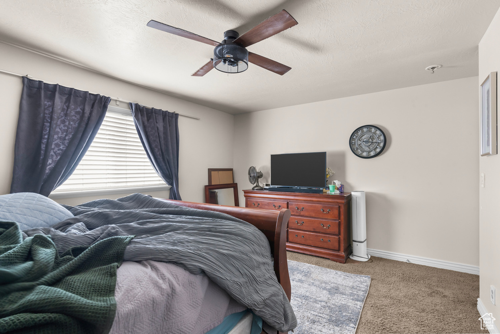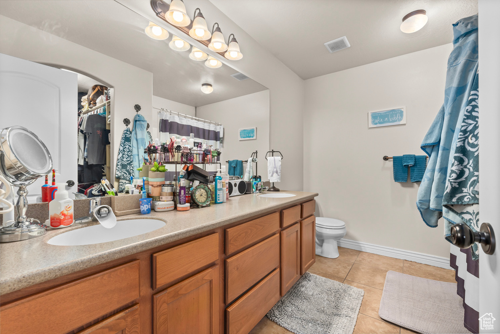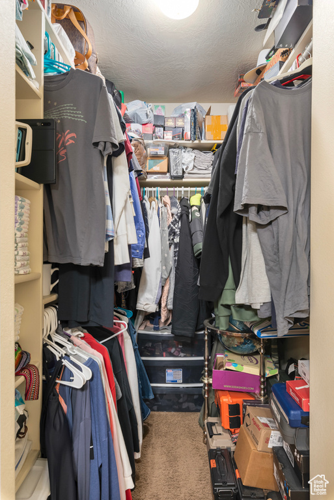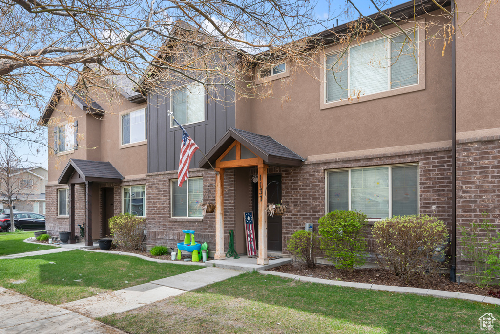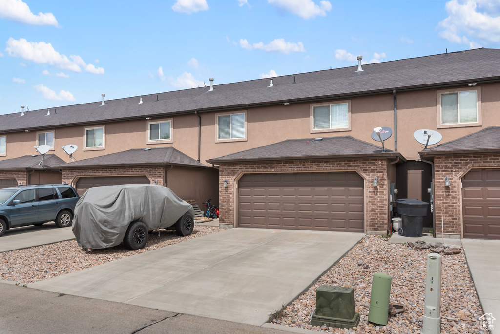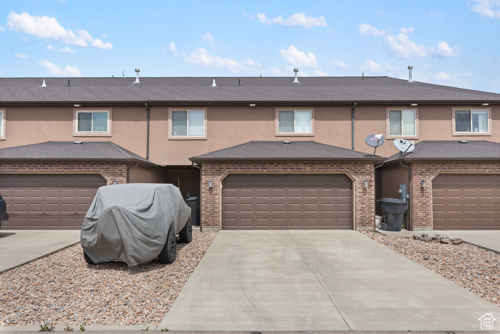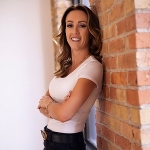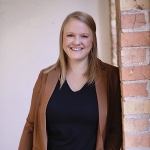Property Facts
This well maintained townhome offers a functional design, ideal for both comfortable living and entertaining. The main floor features a seamless open-plan layout comprising a modern kitchen, dining area, and spacious living room, alongside a convenient guest half-bath. Ascending to the upper level, you will find four generously sized bedrooms, including a primary suite complete with a large walk-in closet and a dual-sink vanity in the en suite bathroom. This level also houses a conveniently situated laundry room, which eliminates the need for frequent trips up and down the stairs. Notably, this property is exceptionally clean and has been well cared for, adding to its appeal. Square footage figures are provided as a courtesy estimate only and were obtained from county records. Buyer is advised to obtain an independent measurement.
Property Features
Interior Features Include
- Bath: Master
- Closet: Walk-In
- Dishwasher, Built-In
- Floor Coverings: Carpet; Tile
- Window Coverings: Blinds
- Air Conditioning: Central Air; Electric
- Heating: Forced Air; Gas: Central
- Basement: (0% finished) Slab
Exterior Features Include
- Exterior: Double Pane Windows
- Lot: Road: Paved; Sidewalks; Sprinkler: Auto-Full; Terrain, Flat; View: Mountain
- Landscape: Landscaping: Full
- Roof: Asphalt Shingles
- Exterior: Brick; Stucco
- Patio/Deck: 1 Patio
- Garage/Parking: Attached
- Garage Capacity: 2
Inclusions
- Range
- Range Hood
Other Features Include
- Amenities: Park/Playground
- Utilities: Sewer: Connected; Sewer: Public
- Water: Culinary
HOA Information:
- $50/Monthly
Zoning Information
- Zoning:
Rooms Include
- 4 Total Bedrooms
- Floor 2: 4
- 3 Total Bathrooms
- Floor 2: 2 Full
- Floor 1: 1 Half
- Other Rooms:
- Floor 1: 1 Family Rm(s); 1 Kitchen(s); 1 Laundry Rm(s);
Square Feet
- Floor 2: 1071 sq. ft.
- Floor 1: 262 sq. ft.
- Total: 1333 sq. ft.
Lot Size In Acres
- Acres: 0.07
Buyer's Brokerage Compensation
2.5% - The listing broker's offer of compensation is made only to participants of UtahRealEstate.com.
Schools
Designated Schools
View School Ratings by Utah Dept. of Education
Nearby Schools
| GreatSchools Rating | School Name | Grades | Distance |
|---|---|---|---|
3 |
Westside School Public Preschool, Elementary |
PK | 0.42 mi |
5 |
Springville Jr High School Public Middle School |
7-9 | 1.85 mi |
NR |
Springville Observation and Assessment (YIC) Public High School |
10-12 | 3.37 mi |
6 |
Reagan Academy Charter Elementary, Middle School |
K-8 | 0.11 mi |
NR |
Meridian School Private Middle School, High School |
8-12 | 0.32 mi |
4 |
Merit College Preparatory Academy Charter Middle School, High School |
7-12 | 0.32 mi |
6 |
Meadow Brook School Public Preschool, Elementary |
PK | 0.44 mi |
9 |
Nebo Advanced Learning Center Public Elementary, Middle School, High School |
K-12 | 1.16 mi |
NR |
A City for Children & Teens Private Preschool, Elementary, Middle School, High School |
PK | 1.24 mi |
4 |
Cherry Creek School Public Preschool, Elementary |
PK | 1.33 mi |
4 |
Brookside School Public Preschool, Elementary |
PK | 1.86 mi |
6 |
Sage Creek School Public Preschool, Elementary |
PK | 1.94 mi |
7 |
Art City School Public Preschool, Elementary |
PK | 2.05 mi |
6 |
Springville High School Public Middle School, High School |
8-12 | 2.45 mi |
NR |
Slate Canyon Youth Center (YIC) Public Middle School, High School |
7-12 | 2.47 mi |
Nearby Schools data provided by GreatSchools.
For information about radon testing for homes in the state of Utah click here.
This 4 bedroom, 3 bathroom home is located at 1137 W 150 S in Springville, UT. Built in 2009, the house sits on a 0.07 acre lot of land and is currently for sale at $415,000. This home is located in Utah County and schools near this property include Westside Elementary School, Springville Jr Middle School, Springville High School and is located in the Nebo School District.
Search more homes for sale in Springville, UT.
Listing Broker
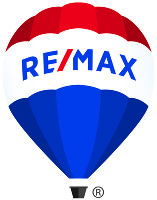
RE/MAX Associates (Utah County)
365 S Garden Grove Ln
Ste 110
Pleasant Grove, UT 84062
801-365-3120
