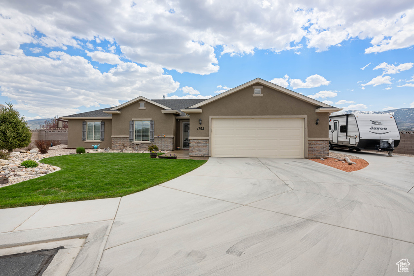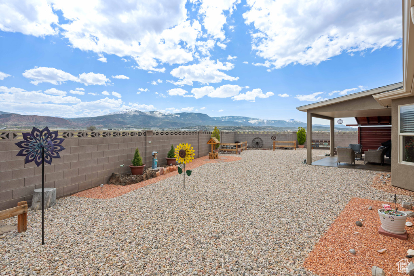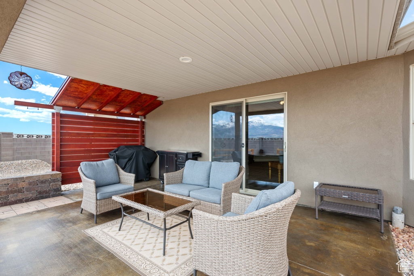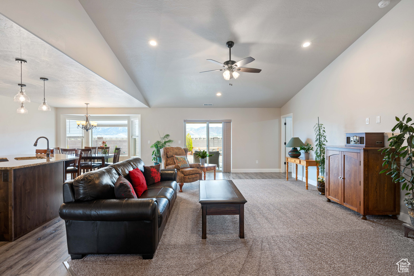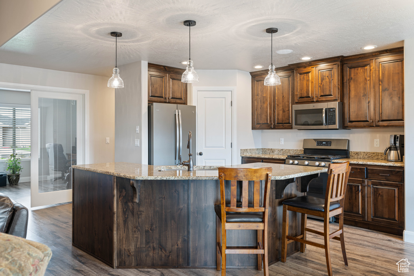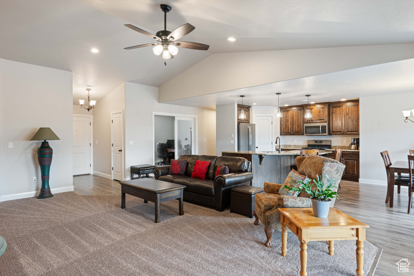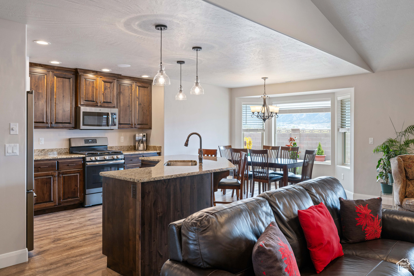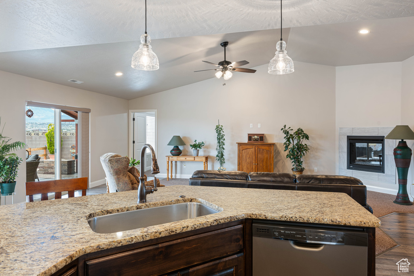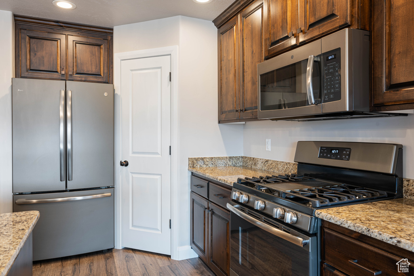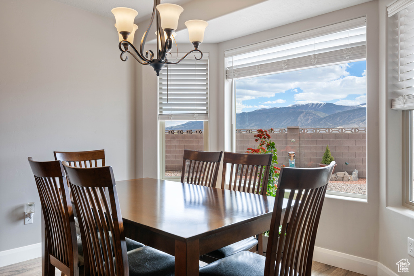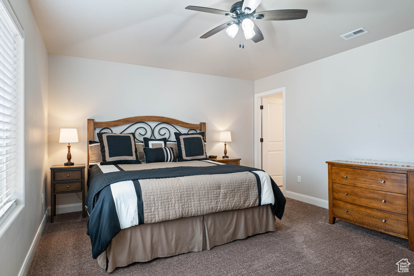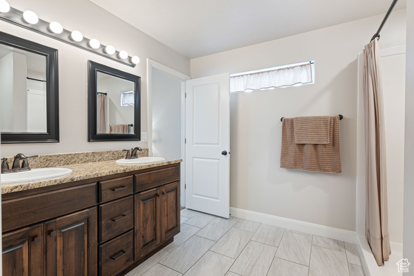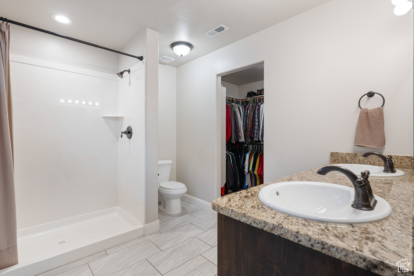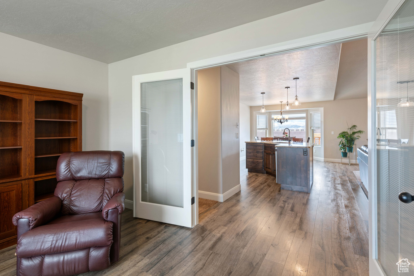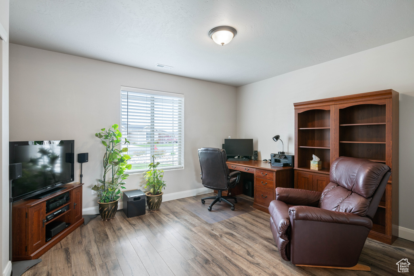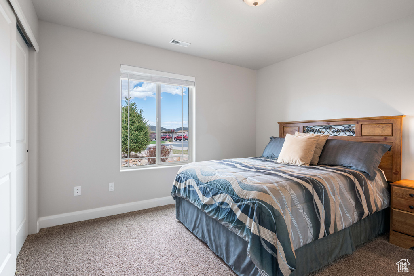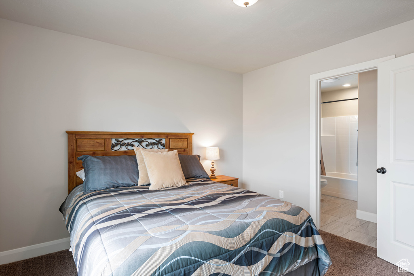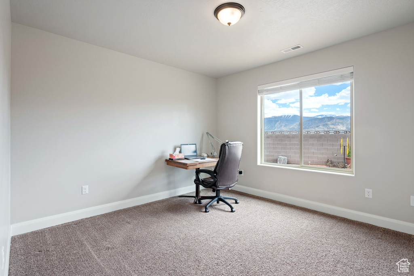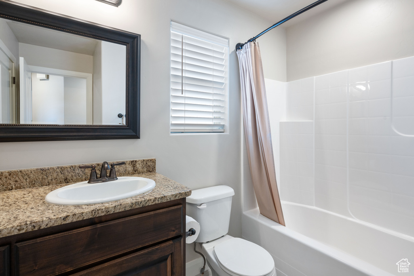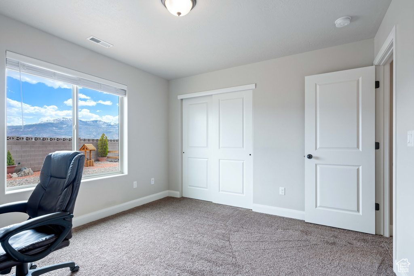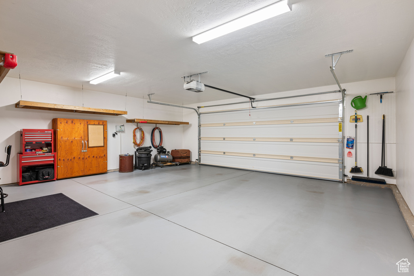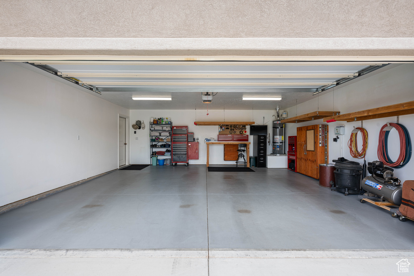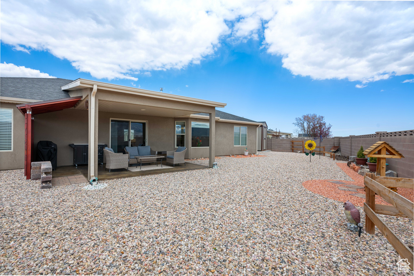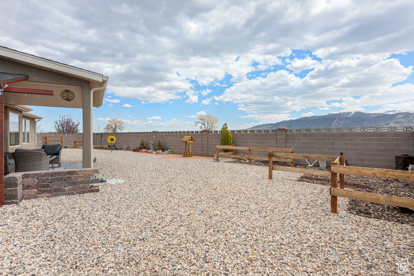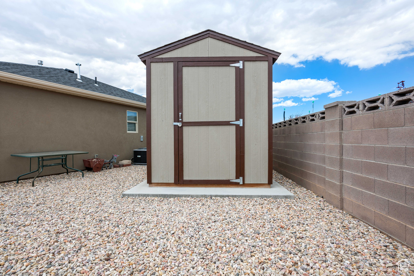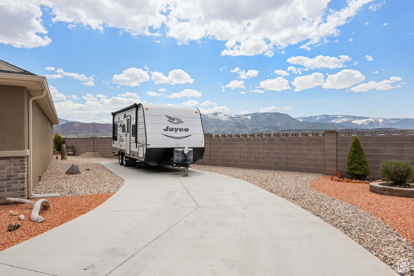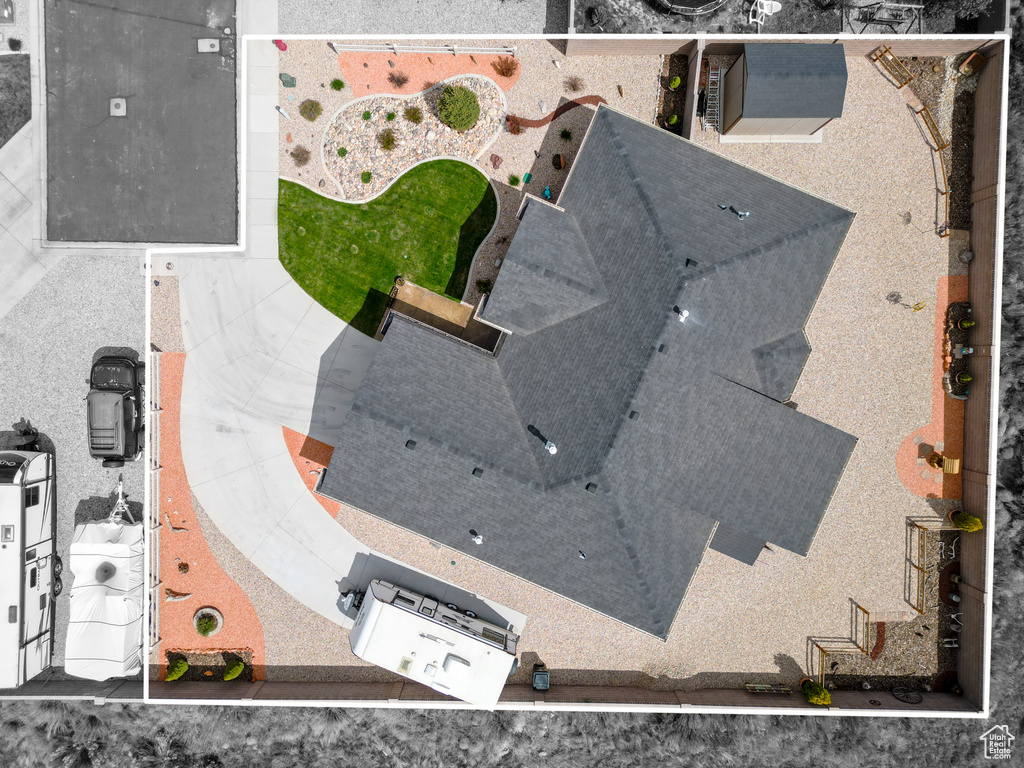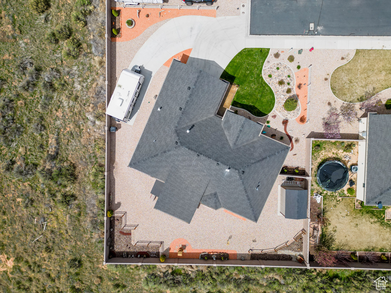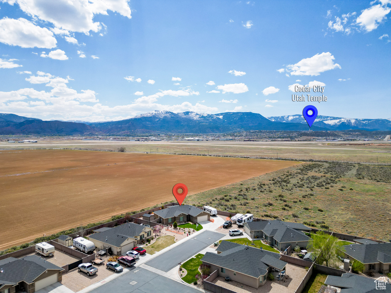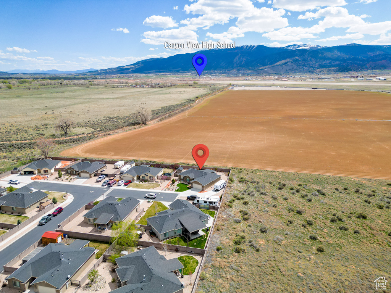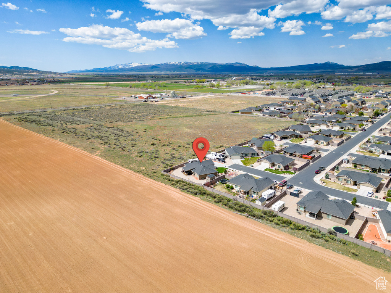Property Facts
This immaculate home has been meticulously maintained, and the pictures do not do it justice! The pristine landscaping of the yard, paired with the beautiful view of the mountains are really one of a kind! Vaulted ceilings, and granite countertops in the kitchen. The spotless 518 Square foot garage fully finished, with overhead storage. Fourth bedroom has double doors and is currently being used as an office. Huge shed (8 x 12) on the side yard with ample storage. With no neighbors on two sides, the property is very private and peaceful. Call for more details.
Property Features
Interior Features Include
- Bath: Master
- Closet: Walk-In
- Dishwasher, Built-In
- French Doors
- Gas Log
- Great Room
- Range: Gas
- Range/Oven: Free Stdng.
- Vaulted Ceilings
- Granite Countertops
- Floor Coverings: Carpet; Laminate
- Window Coverings: Blinds
- Air Conditioning: Central Air; Electric
- Heating: Gas: Central
- Basement: (0% finished) None/Crawl Space
Exterior Features Include
- Exterior: Out Buildings; Outdoor Lighting; Patio: Covered; Sliding Glass Doors; Storm Doors
- Lot: Corner Lot; Cul-de-Sac; Fenced: Part; Secluded Yard; Sidewalks; Sprinkler: Auto-Full; Terrain, Flat; View: Mountain; View: Valley; Private
- Landscape: Landscaping: Full; Xeriscaped
- Roof: Asphalt Shingles
- Exterior: Stone; Stucco
- Patio/Deck: 1 Patio
- Garage/Parking: Extra Width; Rv Parking; Storage Above; Extra Length
- Garage Capacity: 2
Inclusions
- Ceiling Fan
- Microwave
- Range
- Storage Shed(s)
Other Features Include
- Amenities: Electric Dryer Hookup; Gas Dryer Hookup; Park/Playground
- Utilities: Gas: Connected; Power: Connected; Sewer: Public; Water: Connected
- Water: Culinary
HOA Information:
- $50/Monthly
- Transfer Fee: $25
- Playground; Snow Removal
Zoning Information
- Zoning:
Rooms Include
- 4 Total Bedrooms
- Floor 1: 4
- 2 Total Bathrooms
- Floor 1: 1 Full
- Floor 1: 1 Three Qrts
- Other Rooms:
- Floor 1: 1 Family Rm(s); 1 Kitchen(s); 1 Semiformal Dining Rm(s); 1 Laundry Rm(s);
Square Feet
- Floor 1: 1786 sq. ft.
- Total: 1786 sq. ft.
Lot Size In Acres
- Acres: 0.22
Buyer's Brokerage Compensation
2.5% - The listing broker's offer of compensation is made only to participants of UtahRealEstate.com.
Schools
Designated Schools
View School Ratings by Utah Dept. of Education
Nearby Schools
| GreatSchools Rating | School Name | Grades | Distance |
|---|---|---|---|
6 |
Iron Springs School Public Elementary |
K-5 | 2.14 mi |
NR |
Turning Point Family Care (YIC) Public Middle School, High School |
6-12 | 2.13 mi |
5 |
Canyon View High School Public High School |
9-12 | 2.43 mi |
NR |
Ab Initio Academy Private Preschool, Elementary |
PK | 1.57 mi |
NR |
Integrity House (YIC) Public Middle School, High School |
6-12 | 2.16 mi |
5 |
Canyon View Middle School Public Middle School |
6-8 | 2.30 mi |
5 |
Cedar North School Public Elementary |
K-5 | 2.53 mi |
NR |
Southwest Utah Youth Center (YIC) Public Middle School, High School |
6-12 | 2.76 mi |
8 |
Success Academy Charter High School |
9-12 | 2.87 mi |
4 |
Fiddlers Canyon School Public Elementary |
K-5 | 2.95 mi |
6 |
Cedar Middle School Public Middle School |
6-8 | 2.96 mi |
7 |
Cedar South School Public Elementary |
K-5 | 2.97 mi |
NR |
Iron District Preschool, Elementary, Middle School, High School |
3.00 mi | |
6 |
Cedar City High School Public High School |
9-12 | 3.08 mi |
1 |
Southwest Educational Academy Public Elementary, Middle School, High School |
K-12 | 3.26 mi |
Nearby Schools data provided by GreatSchools.
For information about radon testing for homes in the state of Utah click here.
This 4 bedroom, 2 bathroom home is located at 1762 N Aspen Ln in Cedar City, UT. Built in 2018, the house sits on a 0.22 acre lot of land and is currently for sale at $459,000. This home is located in Iron County and schools near this property include Iron Springs Elementary School, Cedar Middle School, Cedar High School and is located in the Iron School District.
Search more homes for sale in Cedar City, UT.
Listing Broker

KW Success Keller Williams Realty
1572 N Woodland Park Drive
#500
Layton, UT 84041
801-866-1934
