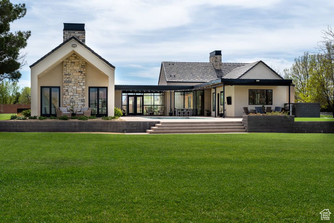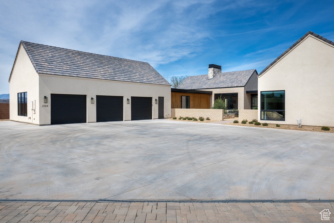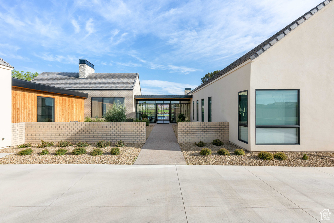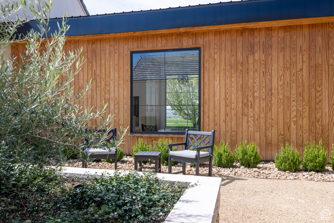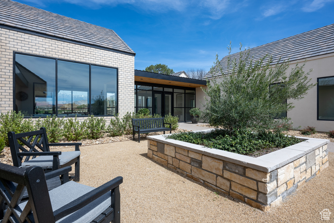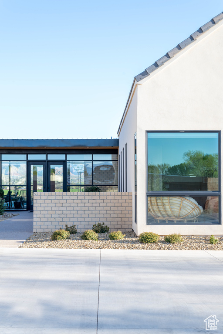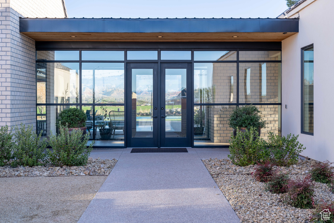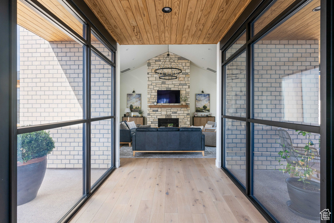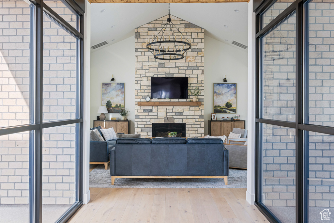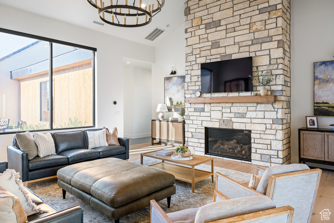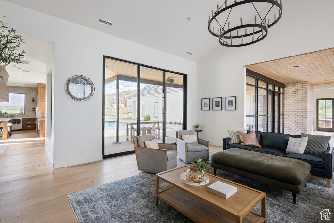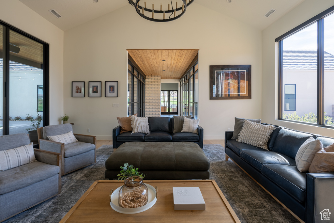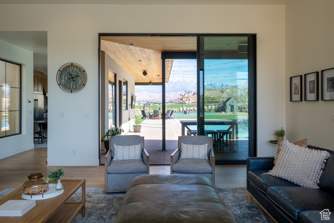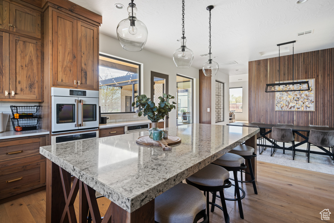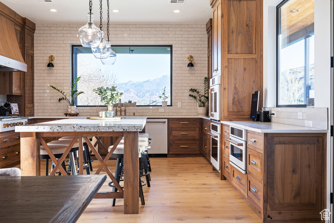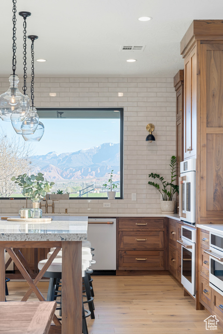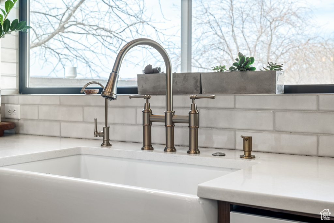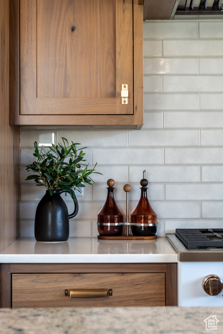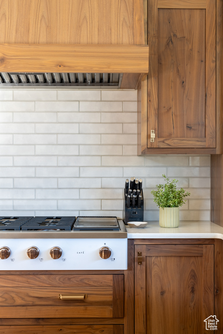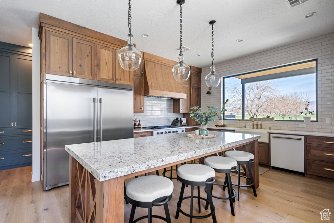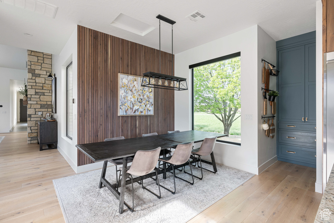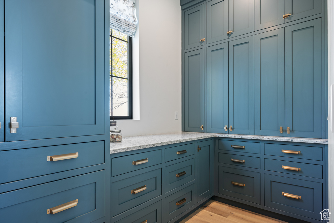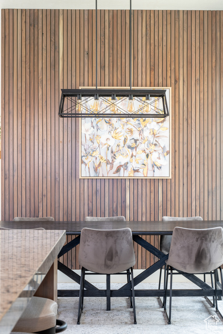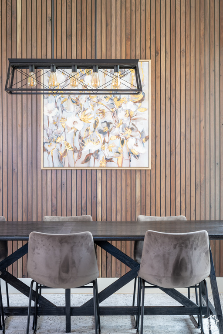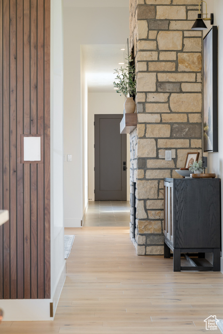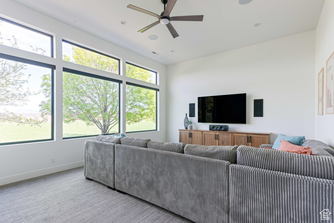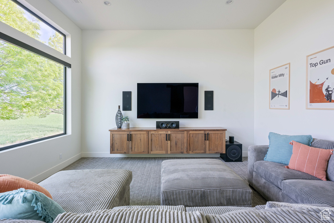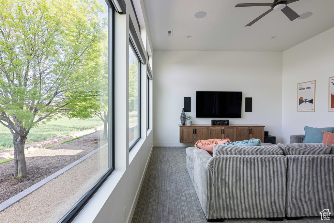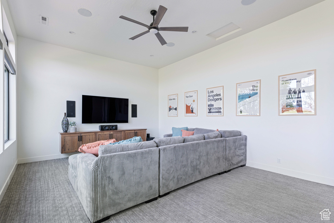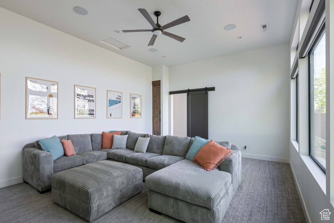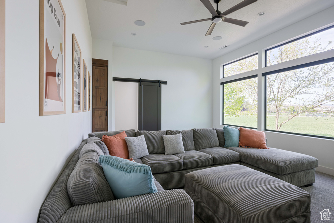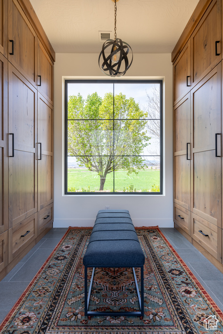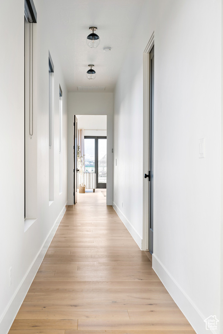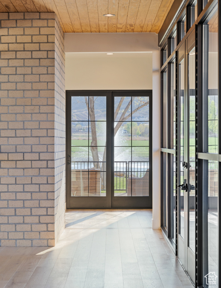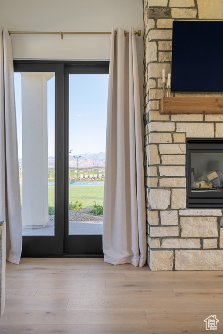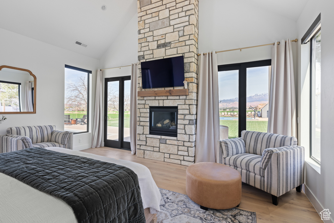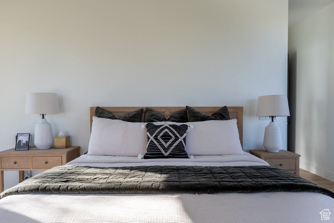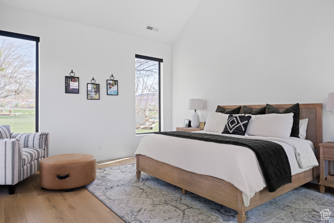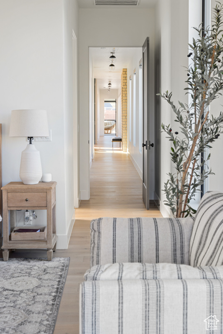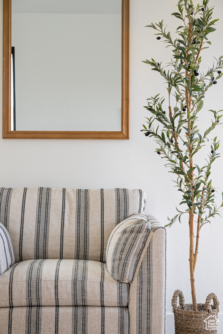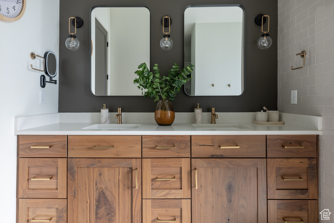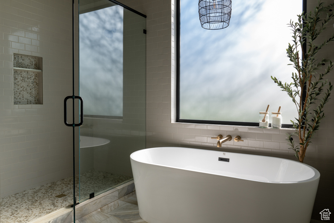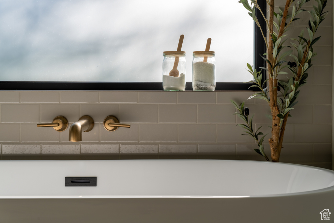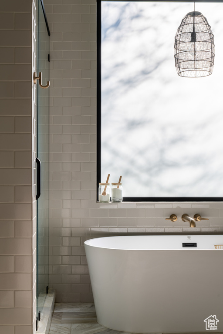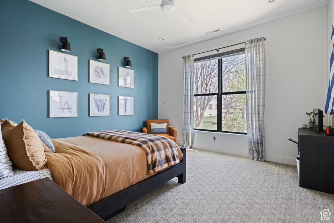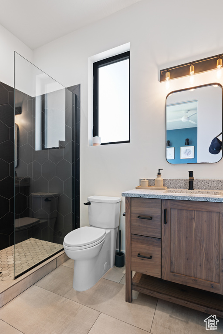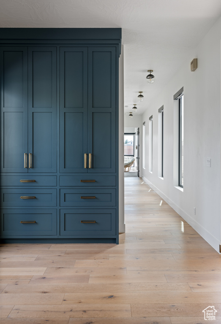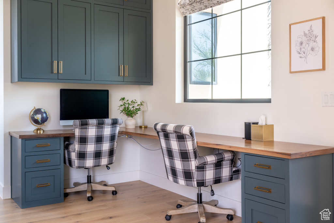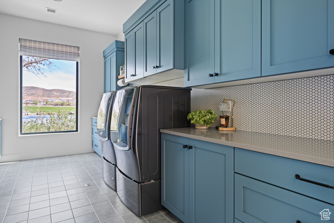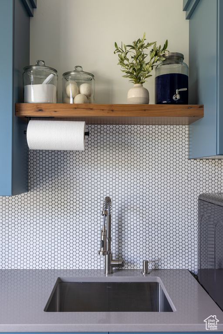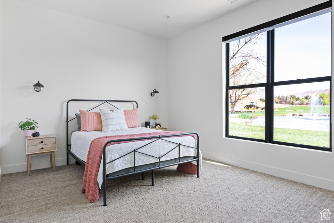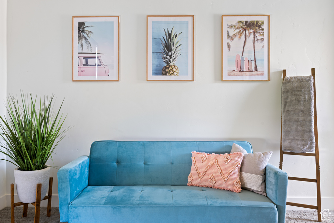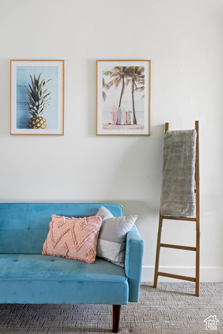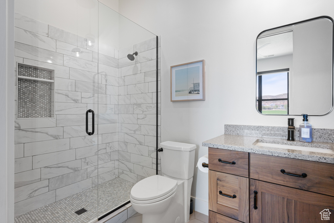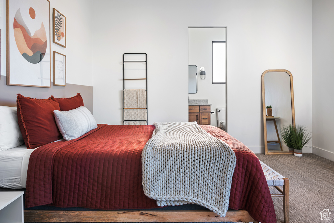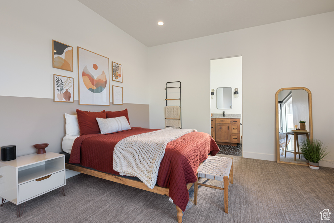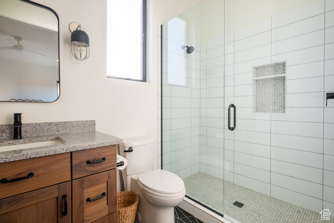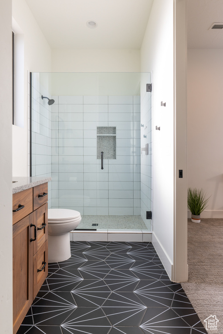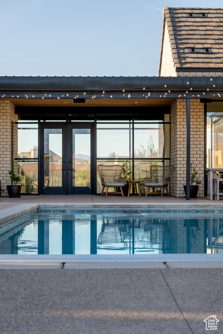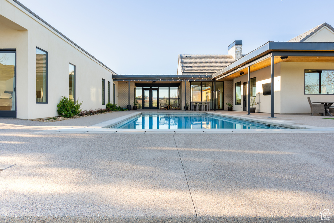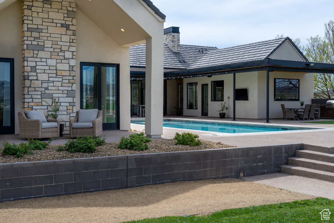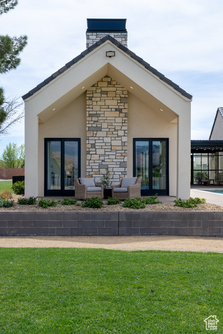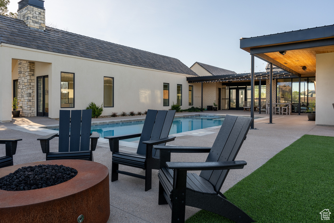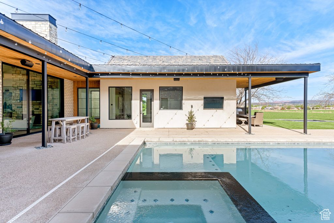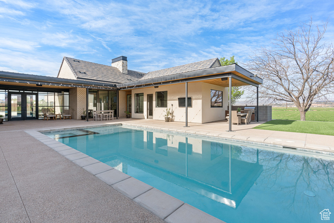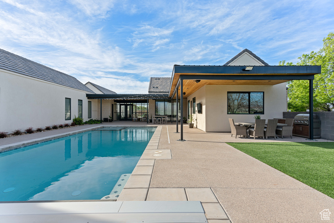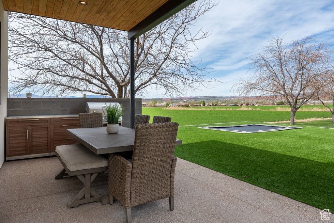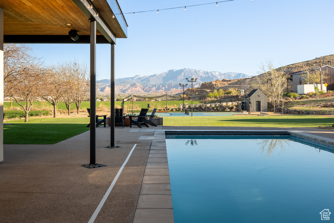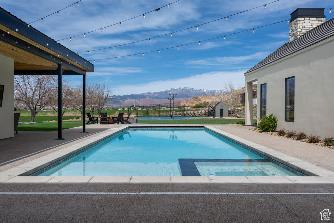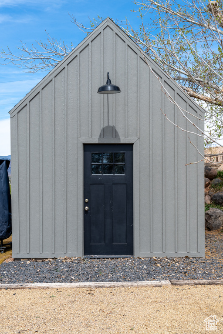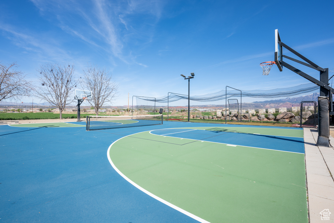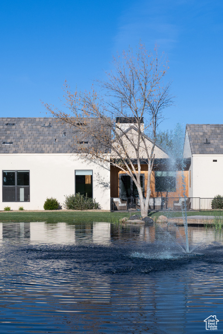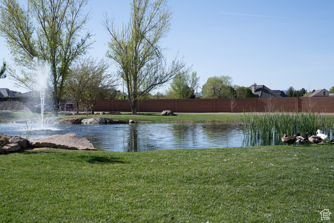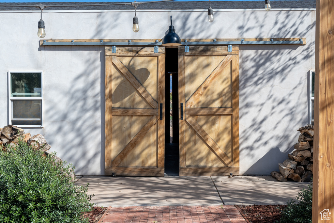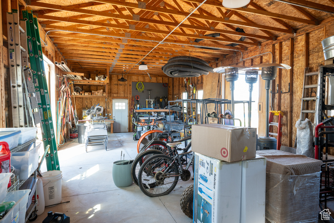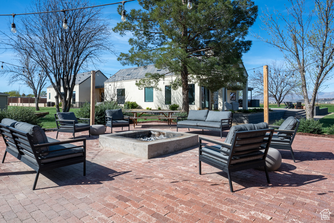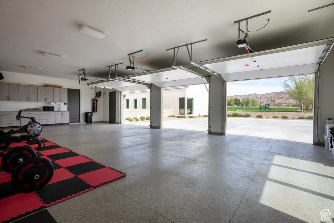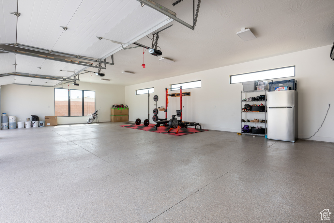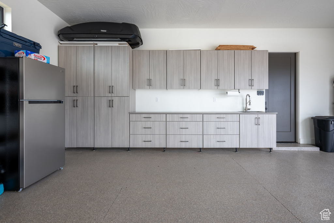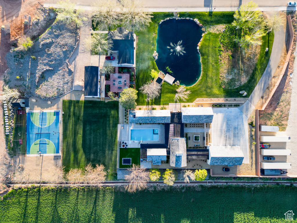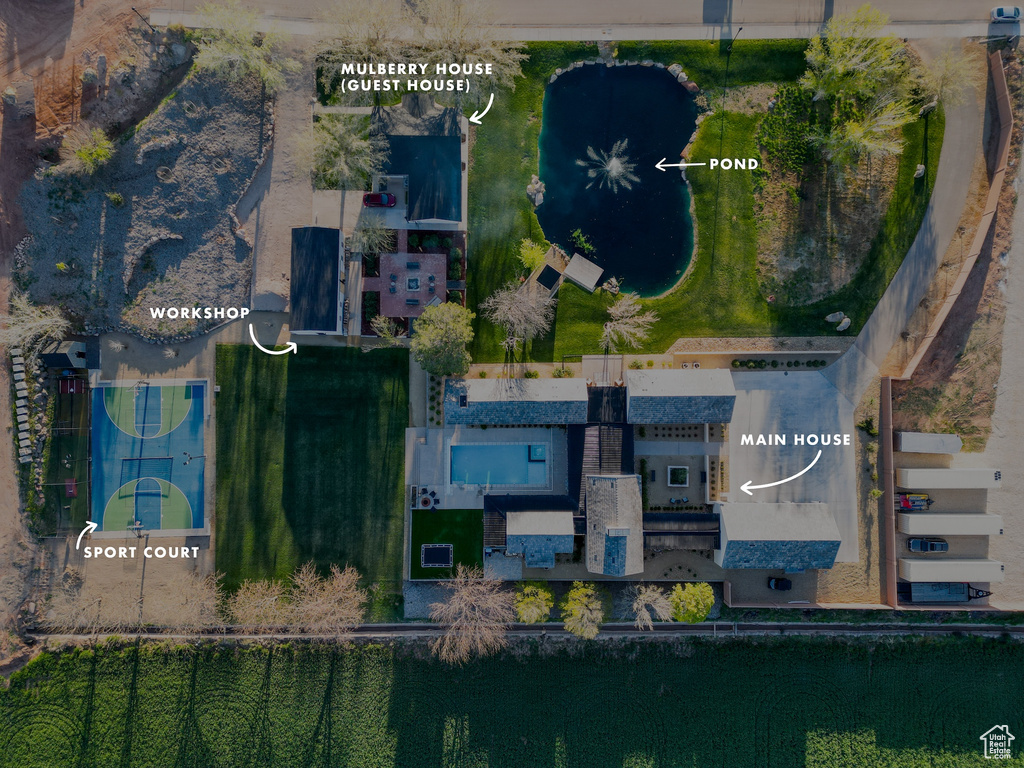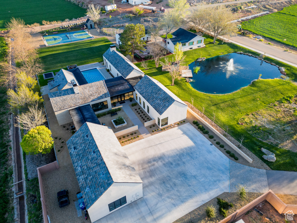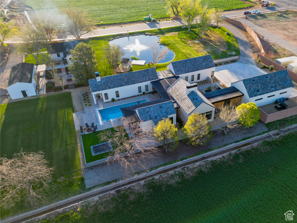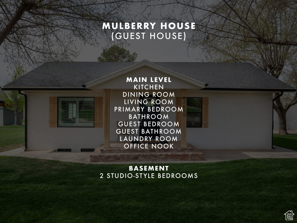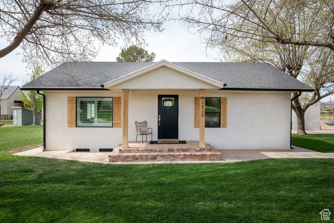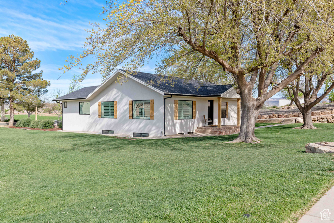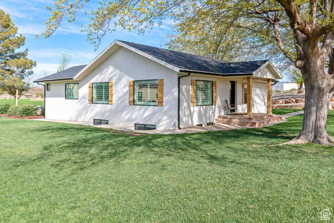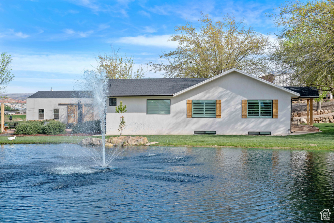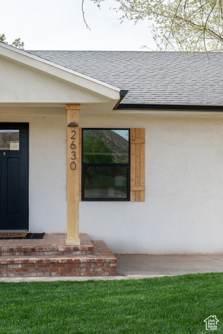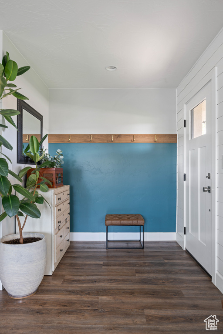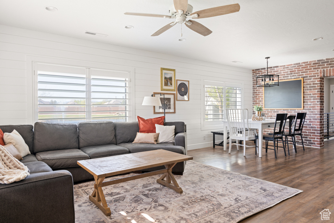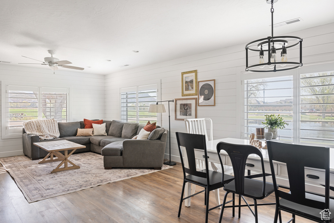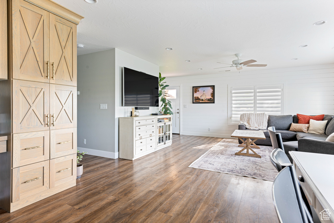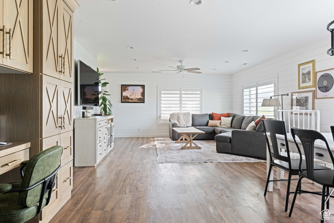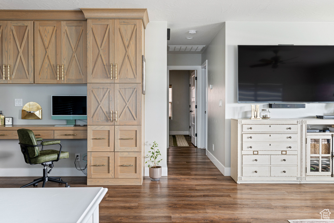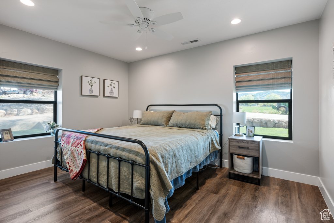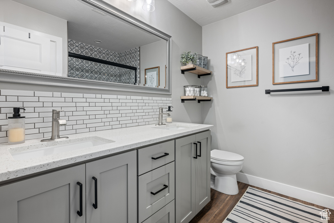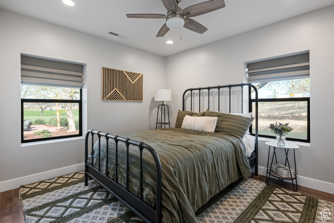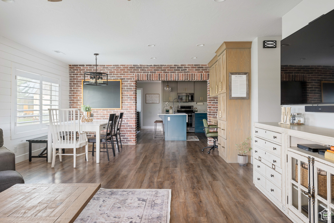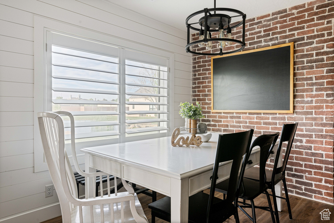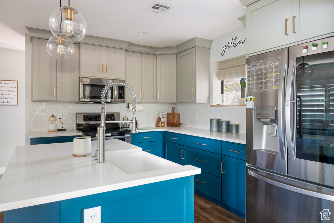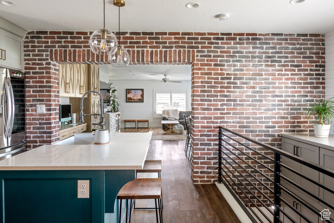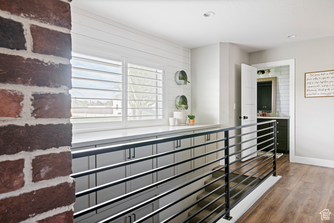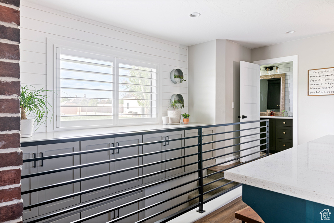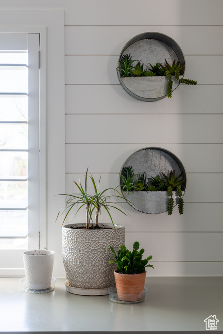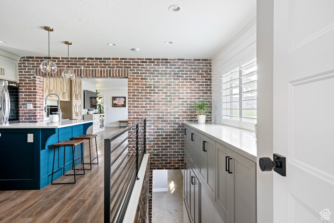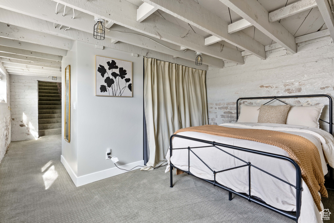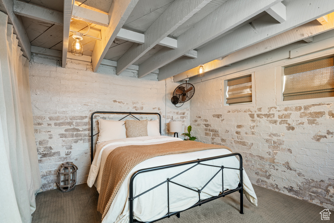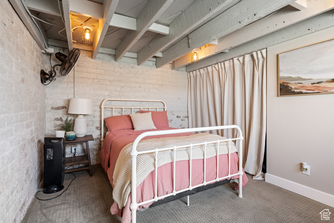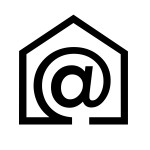Property Facts
This modern Scandinavian home sits on over 2.26 acres, combines dramatic design & rustic touches with a layout that connects comfort, entertainment & outdoor living. The main home features a primary ensuite, 3 bedrooms w/ private bathrooms, a formal living space, kitchen, dining, theatre room, office nook, laundry, storage rooms, mudroom, closets, & triple-bay garage. Two fireplaces keep the home warm & cozy during the colder months. A vast covered outdoor area, built-in barbecue, & terrace. The kitchen is filled with natural light from large windows, features Café appliances, an entertaining island, & butler's pantry. This sprawling estate also includes a pool, guest house, sports court, batting cage, sports shed, workshop, pond, pump house, privacy & views 365 days a year.
Property Features
Interior Features Include
- Bath: Master
- Bath: Sep. Tub/Shower
- Central Vacuum
- Closet: Walk-In
- Den/Office
- Dishwasher, Built-In
- Disposal
- French Doors
- Mother-in-Law Apt.
- Oven: Wall
- Range: Gas
- Range/Oven: Built-In
- Vaulted Ceilings
- Granite Countertops
- Theater Room
- Floor Coverings: Carpet; Hardwood; Tile
- Air Conditioning: Central Air; Electric
- Heating: Gas: Central
- Basement: Slab
Exterior Features Include
- Exterior: Double Pane Windows; Entry (Foyer); Outdoor Lighting; Patio: Covered; Sliding Glass Doors; Storm Doors; Patio: Open
- Lot: Curb & Gutter; Road: Paved; Terrain, Flat; View: Mountain; Private
- Landscape: Landscaping: Full
- Roof: Tile
- Exterior: Brick; Stone; Stucco
- Garage/Parking: Attached; Built-In; Extra Width; Opener; Parking: Covered; Parking: Uncovered; Rv Parking; Workshop
- Garage Capacity: 3
Inclusions
- Basketball Standard
- Ceiling Fan
- Freezer
- Gas Grill/BBQ
- Hot Tub
- Microwave
- Range
- Refrigerator
- Storage Shed(s)
- Washer
- Window Coverings
- Trampoline
Other Features Include
- Amenities: Swimming Pool; Tennis Court; Workshop; Pickleball Court
- Utilities: Gas: Connected; Power: Connected; Sewer: Connected; Water: Connected
- Water: Culinary
- Pool
- Spa
Zoning Information
- Zoning:
Rooms Include
- 6 Total Bedrooms
- 7 Total Bathrooms
- Other Rooms:
Square Feet
- Total: 5802 sq. ft.
Lot Size In Acres
- Acres: 2.26
Buyer's Brokerage Compensation
2.5% - The listing broker's offer of compensation is made only to participants of UtahRealEstate.com.
Schools
Designated Schools
View School Ratings by Utah Dept. of Education
Nearby Schools
| GreatSchools Rating | School Name | Grades | Distance |
|---|---|---|---|
4 |
Majestic Fields School Public Preschool, Elementary |
PK | 0.52 mi |
8 |
Washington Fields Intermediate Public Middle School |
6-7 | 0.61 mi |
8 |
Crimson Cliffs High Public High School |
10-12 | 1.56 mi |
6 |
St. George Academy Charter Middle School, High School |
8-12 | 0.43 mi |
7 |
Riverside School Public Preschool, Elementary |
PK | 0.80 mi |
8 |
Horizon School Public Preschool, Elementary |
PK | 1.02 mi |
9 |
Crimson Cliffs Middle Public Middle School |
8-9 | 1.24 mi |
4 |
Millcreek High School Public Middle School, High School |
7-12 | 1.56 mi |
9 |
Crimson View School Public Preschool, Elementary |
PK | 1.62 mi |
8 |
George Washington Academy Charter Elementary, Middle School |
K-8 | 1.71 mi |
5 |
Pine View High School Public High School |
10-12 | 1.81 mi |
4 |
Fossil Ridge Intermediate School Public Middle School |
6-7 | 1.85 mi |
5 |
Pine View Middle School Public Middle School |
8-9 | 2.05 mi |
4 |
Sandstone School Public Preschool, Elementary |
PK | 2.09 mi |
4 |
Panorama School Public Preschool, Elementary |
PK | 2.09 mi |
Nearby Schools data provided by GreatSchools.
For information about radon testing for homes in the state of Utah click here.
This 6 bedroom, 7 bathroom home is located at 2704 S 300 E in Washington, UT. Built in 2022, the house sits on a 2.26 acre lot of land and is currently for sale at $3,600,000. This home is located in Washington County and schools near this property include Majestic Fields Elementary School, Washington Fields Intermediate Middle School, Crimson Cliffs High School and is located in the Washington School District.
Search more homes for sale in Washington, UT.
Listing Broker

Be At Home Utah LLC
348 North Bluff Street
Suite 206
St. George, UT 84770
435-773-7970
